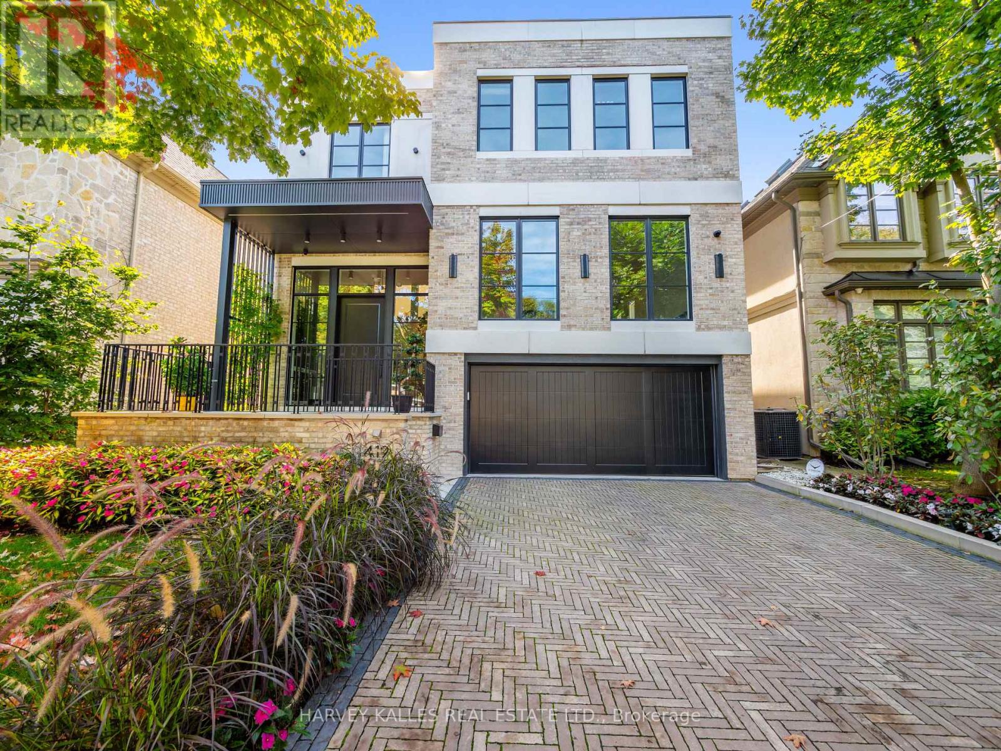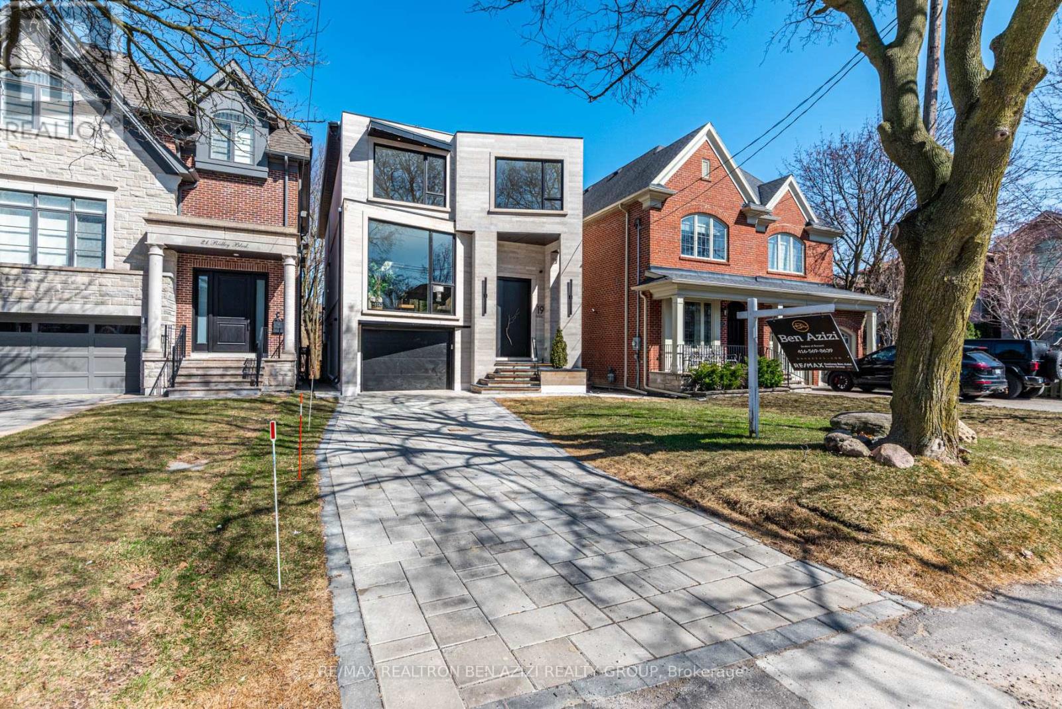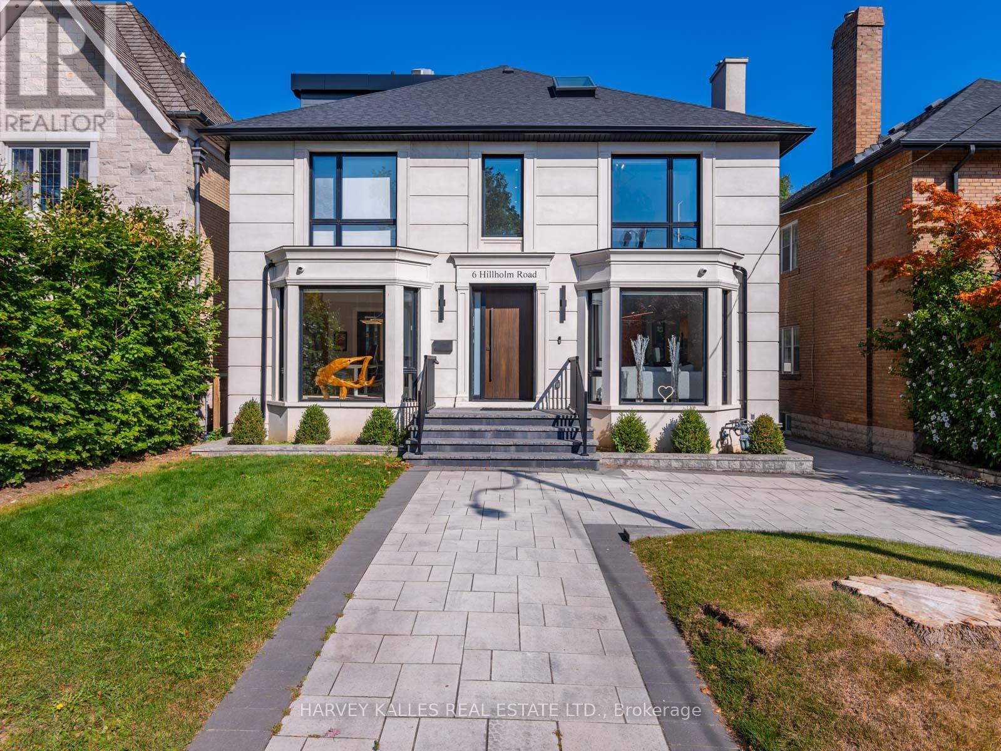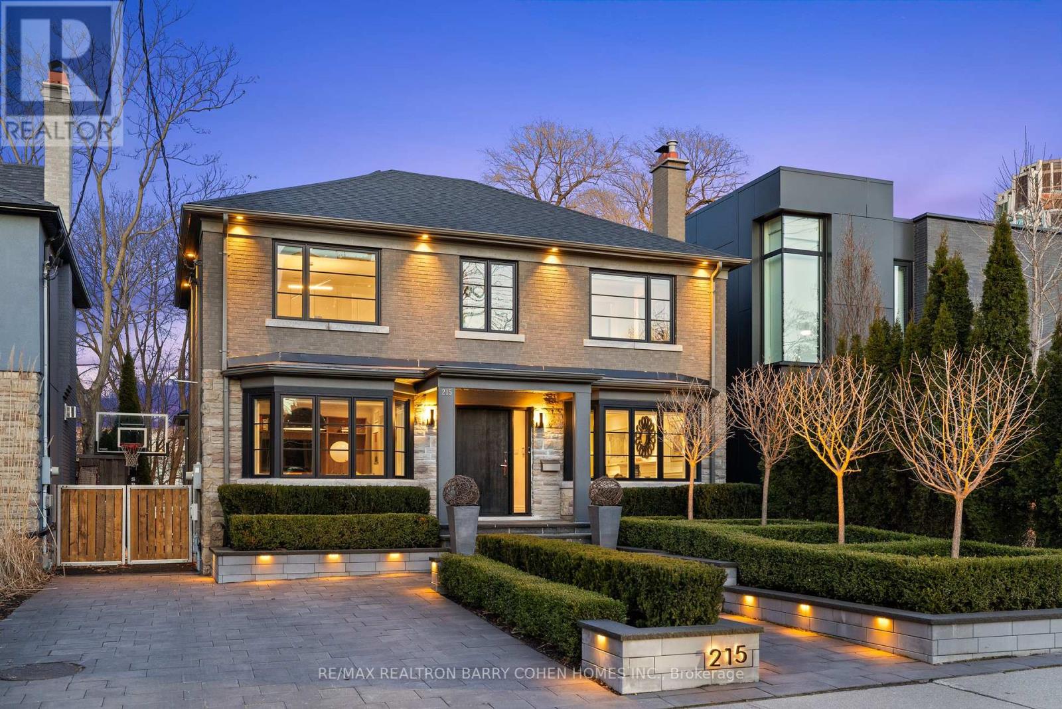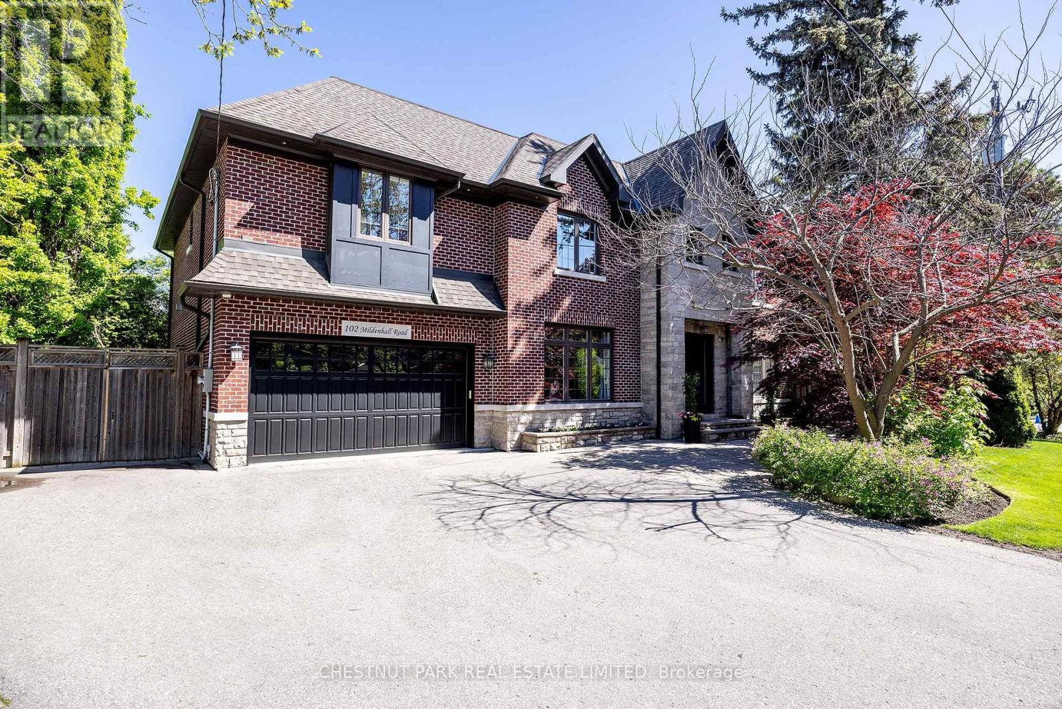Free account required
Unlock the full potential of your property search with a free account! Here's what you'll gain immediate access to:
- Exclusive Access to Every Listing
- Personalized Search Experience
- Favorite Properties at Your Fingertips
- Stay Ahead with Email Alerts
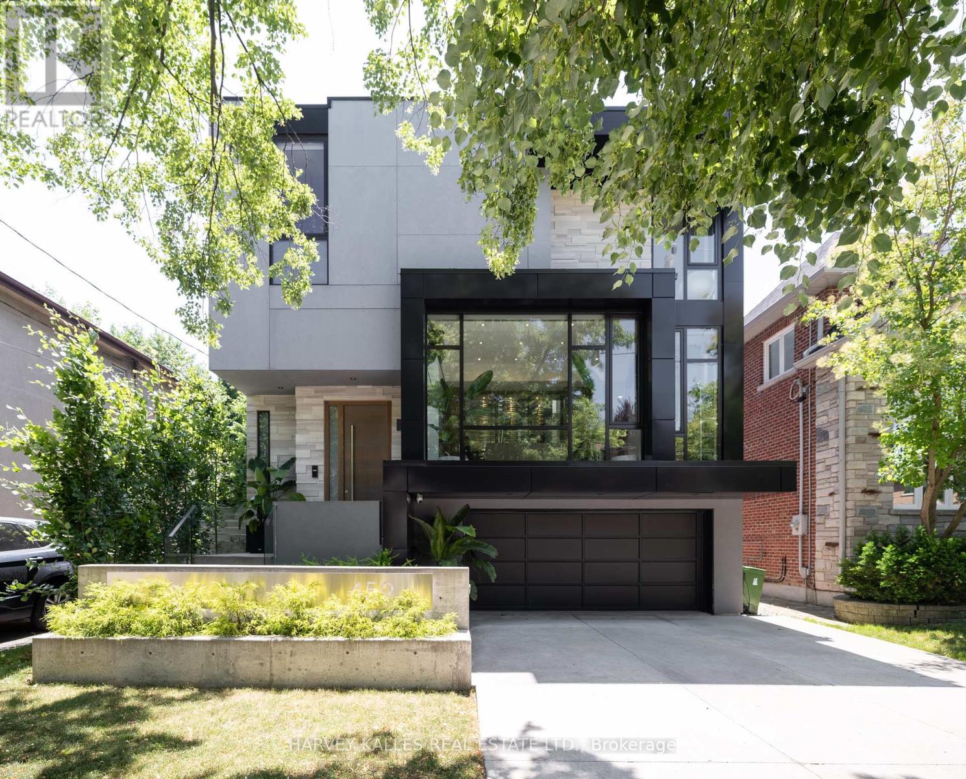
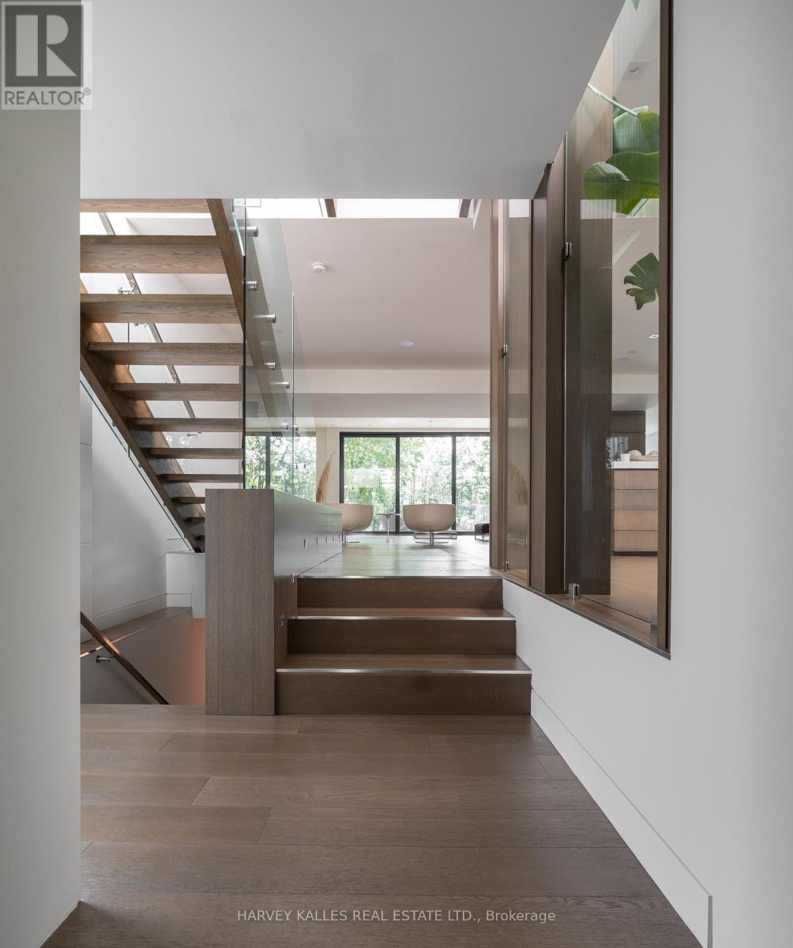
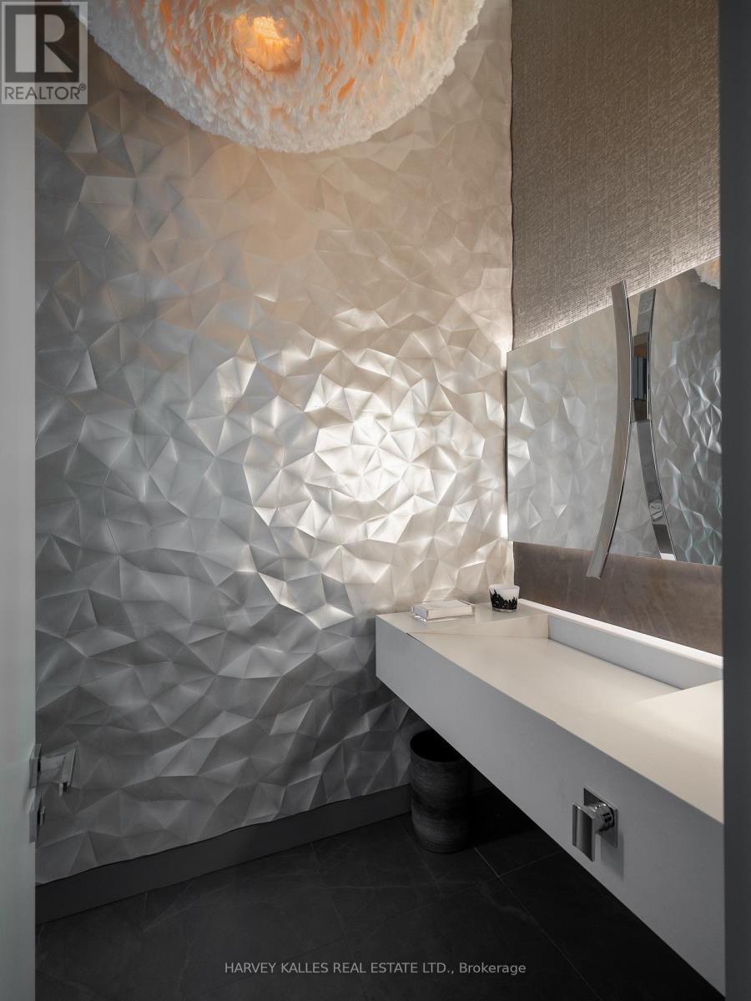
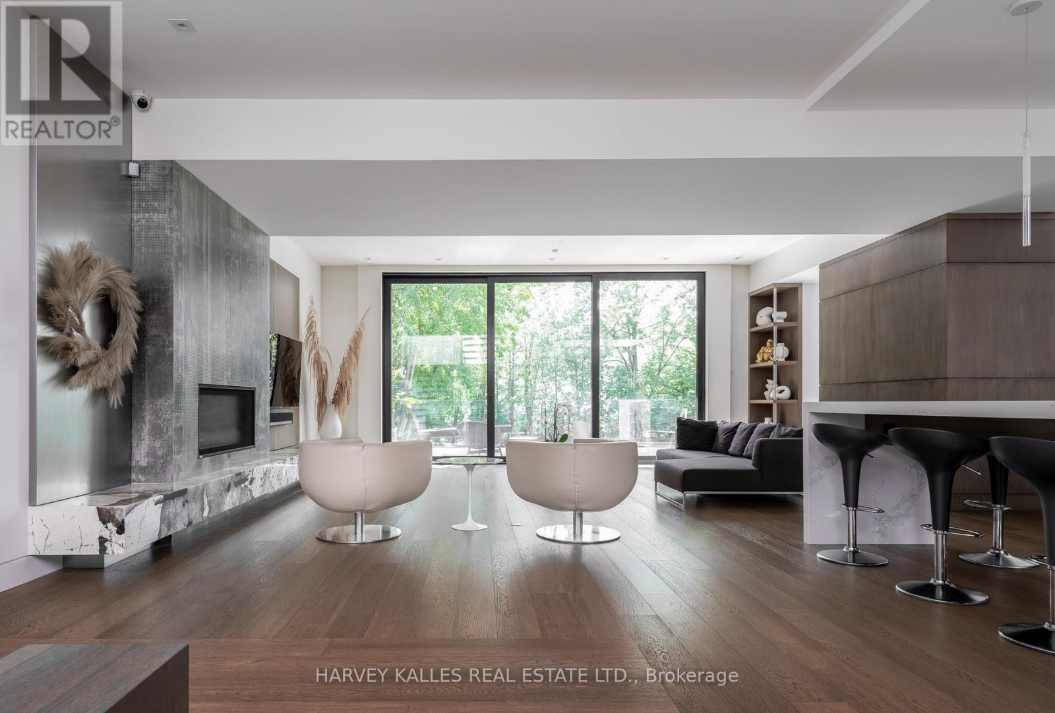
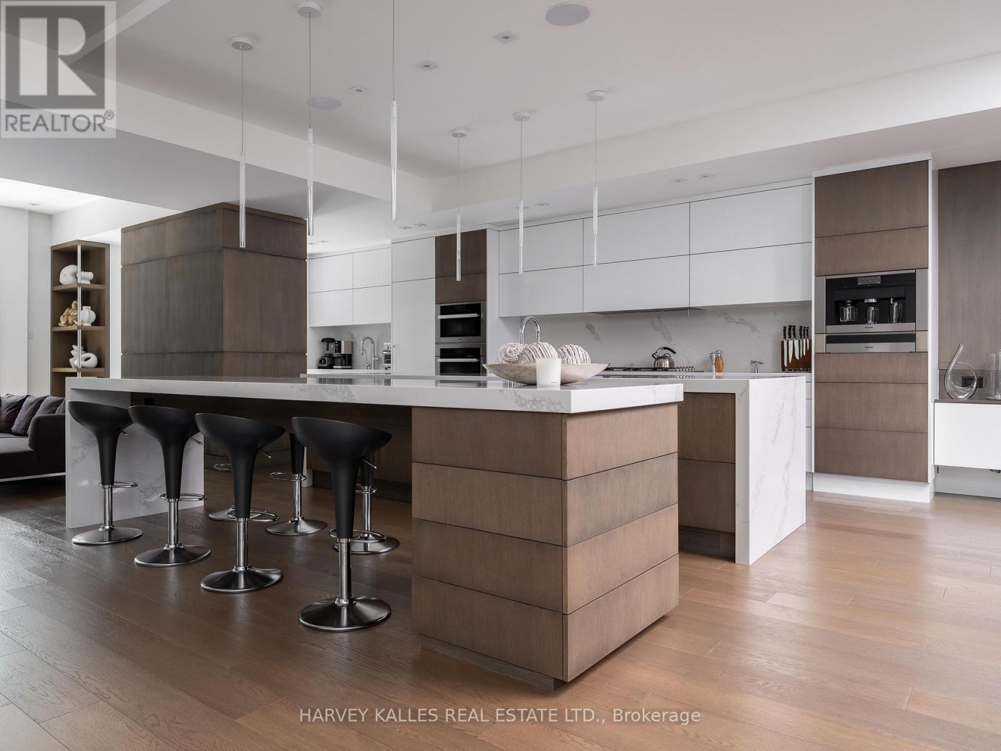
$5,499,000
459 FAIRLAWN AVENUE
Toronto, Ontario, Ontario, M5M1T9
MLS® Number: C12090081
Property description
Welcome to 459 Fairlawn Avenue a striking modern masterpiece in the heart of Bedford Park, one of Toronto's most desirable family neighbourhoods. This architectural gem offers the perfect balance of bold design and refined livability on a deep 165-foot South lot with an exceptional backyard retreat. Defined by clean lines, expansive glazing, and natural textures, the exterior sets a commanding tone. Inside, discover nearly 4,000 sq. ft. of thoughtfully curated living space where elegance meets innovation. The open-concept main floor flows seamlessly from the floating staircase to the rear wall of glass overlooking the private yard and pool a true entertainers dream. The chefs kitchen boasts custom cabinetry, premium integrated appliances, and a two dramatic waterfall islands. A sleek glass-enclosed wine display anchors the formal dining area, creating a warm and intimate space beneath sculptural pendant lighting. Upstairs, the serene primary suite features a wall of built-in closets and a stunning ensuite with a freestanding tub, floating double vanity, and spa-like finishes. Each bedroom is generously proportioned, with access to beautifully appointed bathrooms and custom millwork throughout. The fully finished lower level offers a media lounge, guest suite, and home gym space plus direct access to the garage and backyard. The professionally landscaped outdoor space includes a sleek pool, deck, and multiple zones for entertaining or relaxing in total privacy. With designer lighting, warm wide-plank flooring, and bespoke details in every room, this home exemplifies modern luxury. Located just steps to top-rated schools, shops, restaurants, and transit, 459 Fairlawn Ave is more than a home its a lifestyle statement.
Building information
Type
*****
Appliances
*****
Basement Development
*****
Basement Features
*****
Basement Type
*****
Construction Style Attachment
*****
Cooling Type
*****
Exterior Finish
*****
Fireplace Present
*****
FireplaceTotal
*****
Fire Protection
*****
Flooring Type
*****
Foundation Type
*****
Half Bath Total
*****
Heating Fuel
*****
Heating Type
*****
Size Interior
*****
Stories Total
*****
Utility Water
*****
Land information
Amenities
*****
Landscape Features
*****
Sewer
*****
Size Depth
*****
Size Frontage
*****
Size Irregular
*****
Size Total
*****
Rooms
Main level
Study
*****
Kitchen
*****
Dining room
*****
Great room
*****
Foyer
*****
Lower level
Utility room
*****
Exercise room
*****
Bedroom
*****
Media
*****
Recreational, Games room
*****
Second level
Bedroom 4
*****
Bedroom 3
*****
Bedroom 2
*****
Primary Bedroom
*****
Laundry room
*****
Main level
Study
*****
Kitchen
*****
Dining room
*****
Great room
*****
Foyer
*****
Lower level
Utility room
*****
Exercise room
*****
Bedroom
*****
Media
*****
Recreational, Games room
*****
Second level
Bedroom 4
*****
Bedroom 3
*****
Bedroom 2
*****
Primary Bedroom
*****
Laundry room
*****
Main level
Study
*****
Kitchen
*****
Dining room
*****
Great room
*****
Foyer
*****
Lower level
Utility room
*****
Exercise room
*****
Bedroom
*****
Media
*****
Recreational, Games room
*****
Second level
Bedroom 4
*****
Bedroom 3
*****
Bedroom 2
*****
Primary Bedroom
*****
Laundry room
*****
Main level
Study
*****
Kitchen
*****
Dining room
*****
Great room
*****
Foyer
*****
Courtesy of HARVEY KALLES REAL ESTATE LTD.
Book a Showing for this property
Please note that filling out this form you'll be registered and your phone number without the +1 part will be used as a password.

