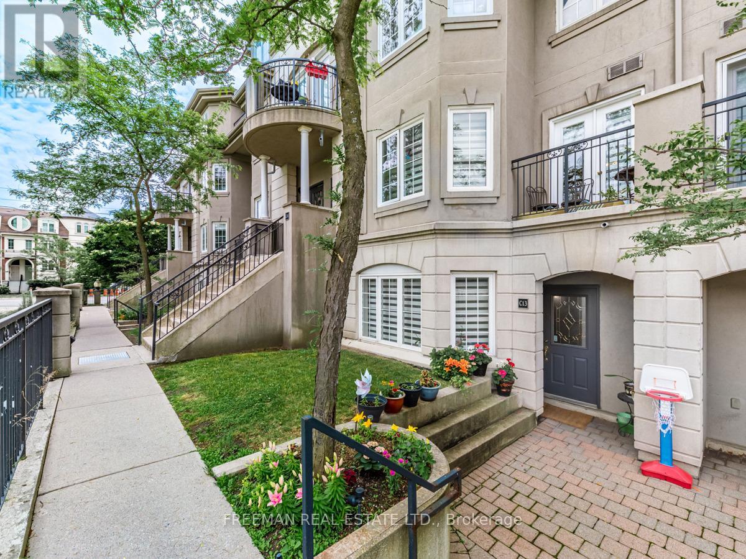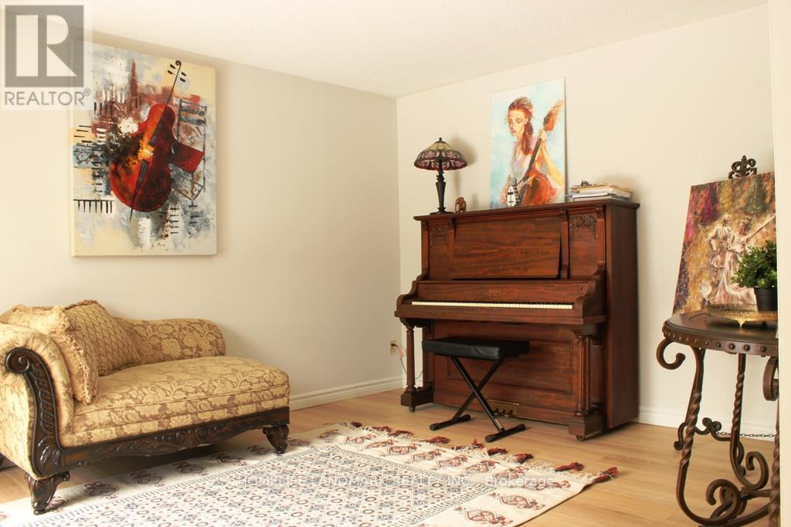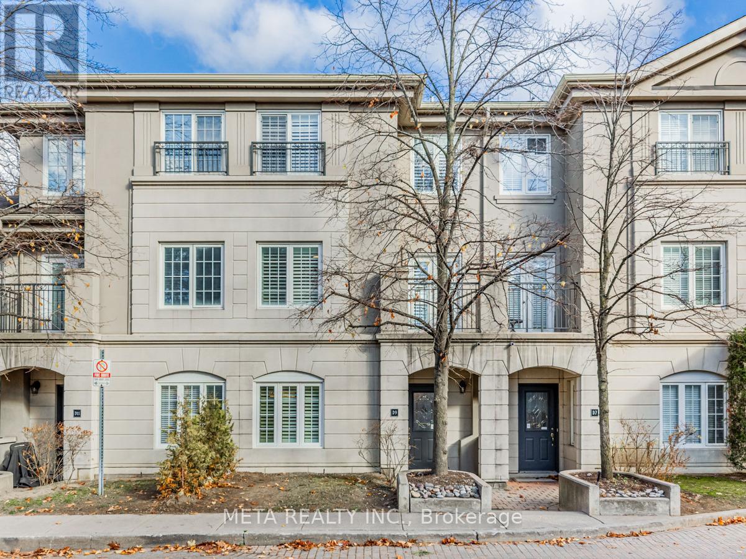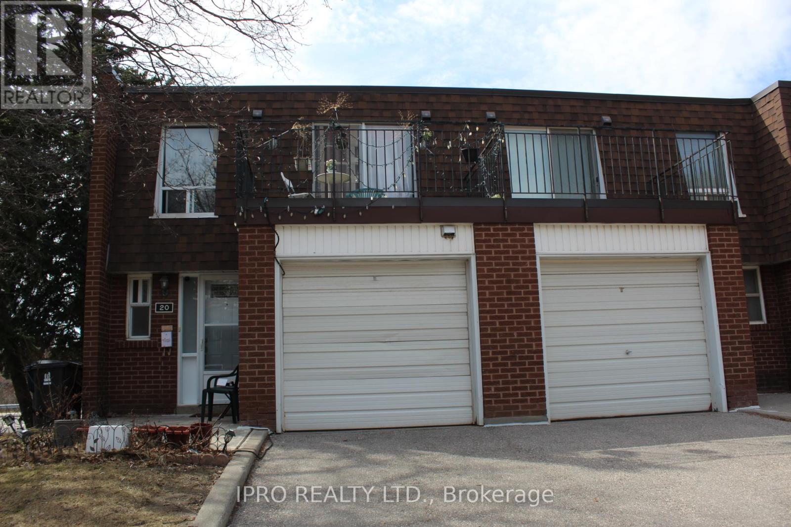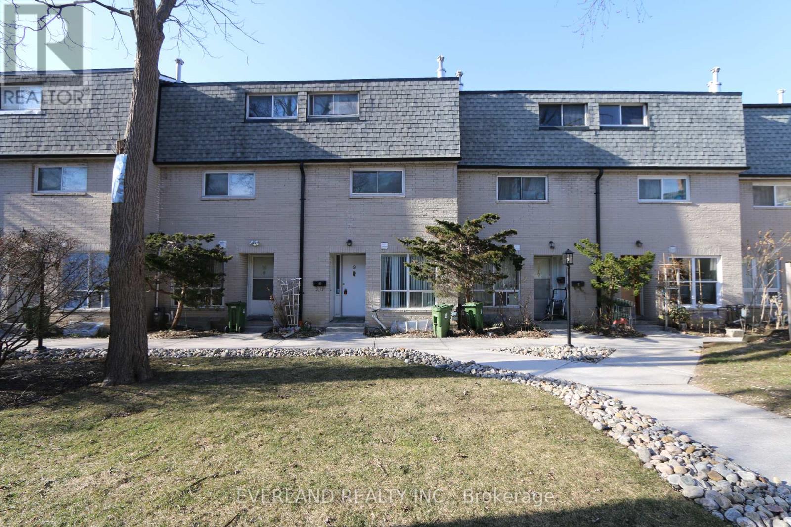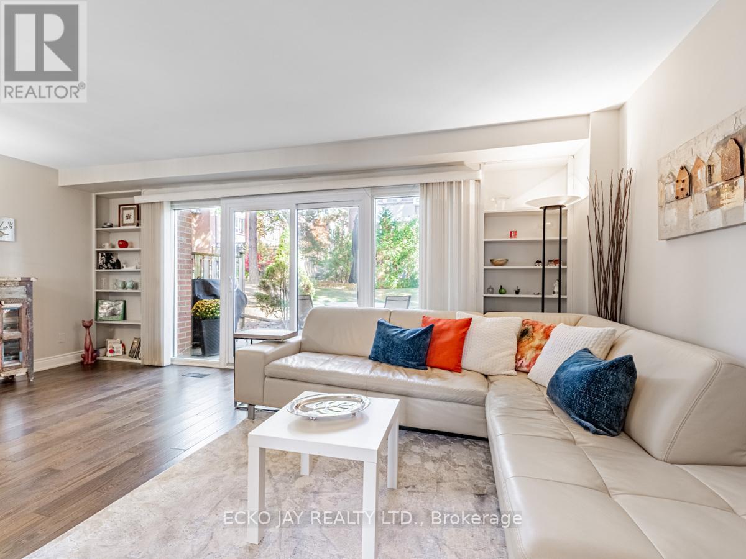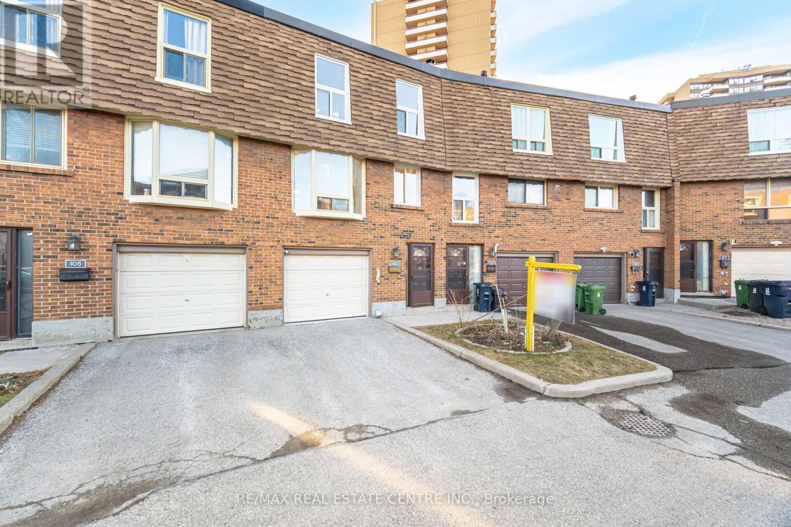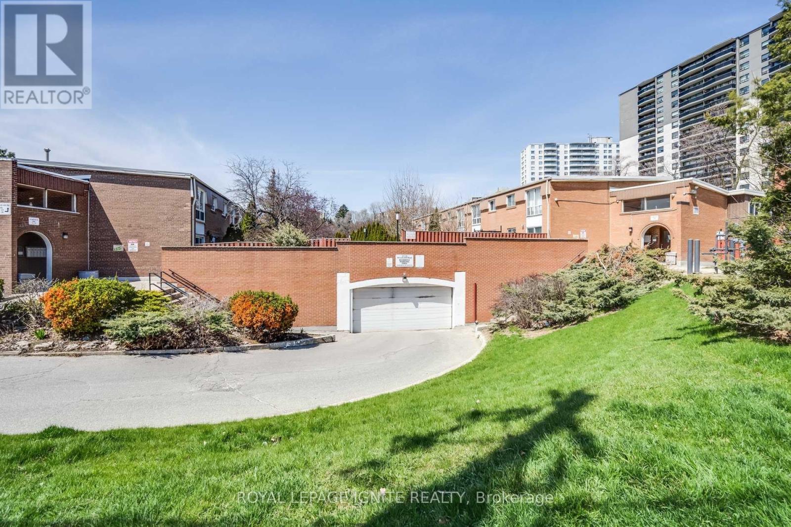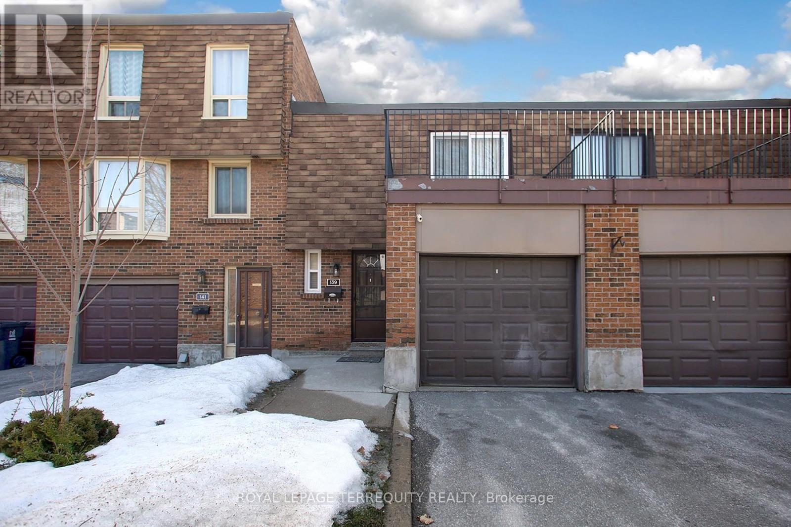Free account required
Unlock the full potential of your property search with a free account! Here's what you'll gain immediate access to:
- Exclusive Access to Every Listing
- Personalized Search Experience
- Favorite Properties at Your Fingertips
- Stay Ahead with Email Alerts
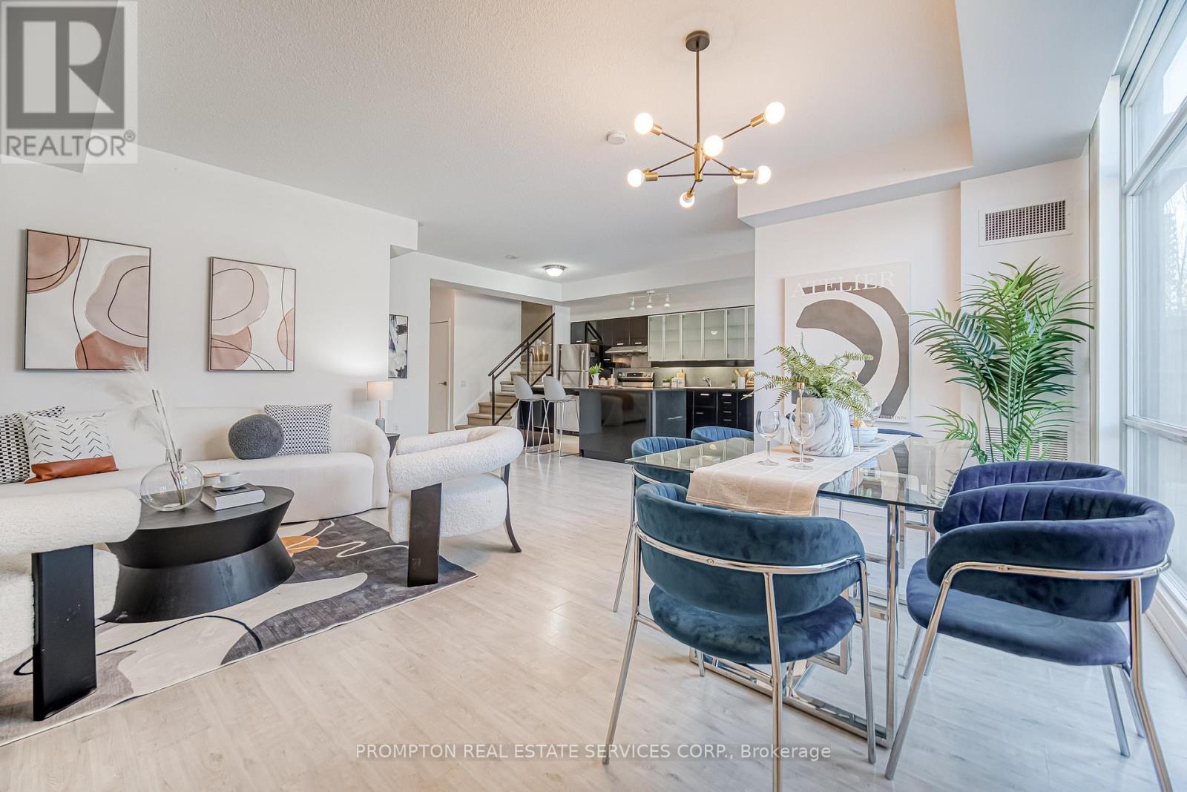
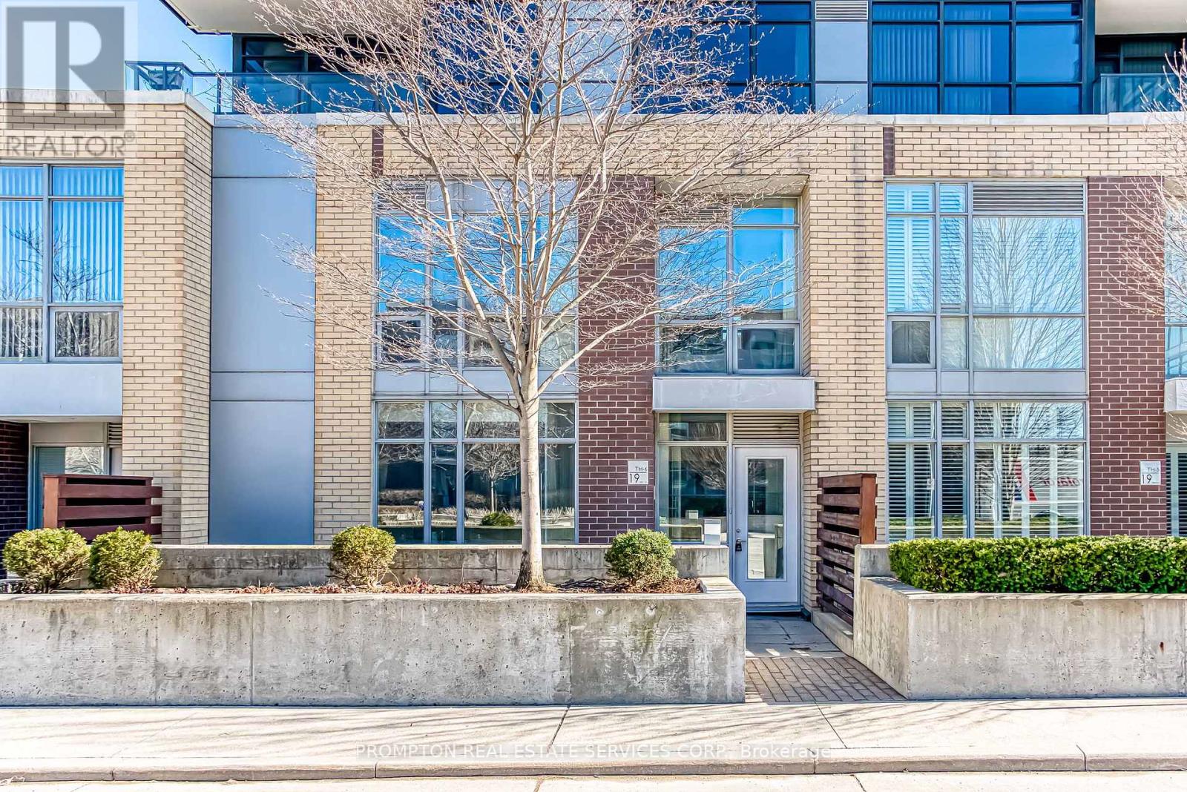

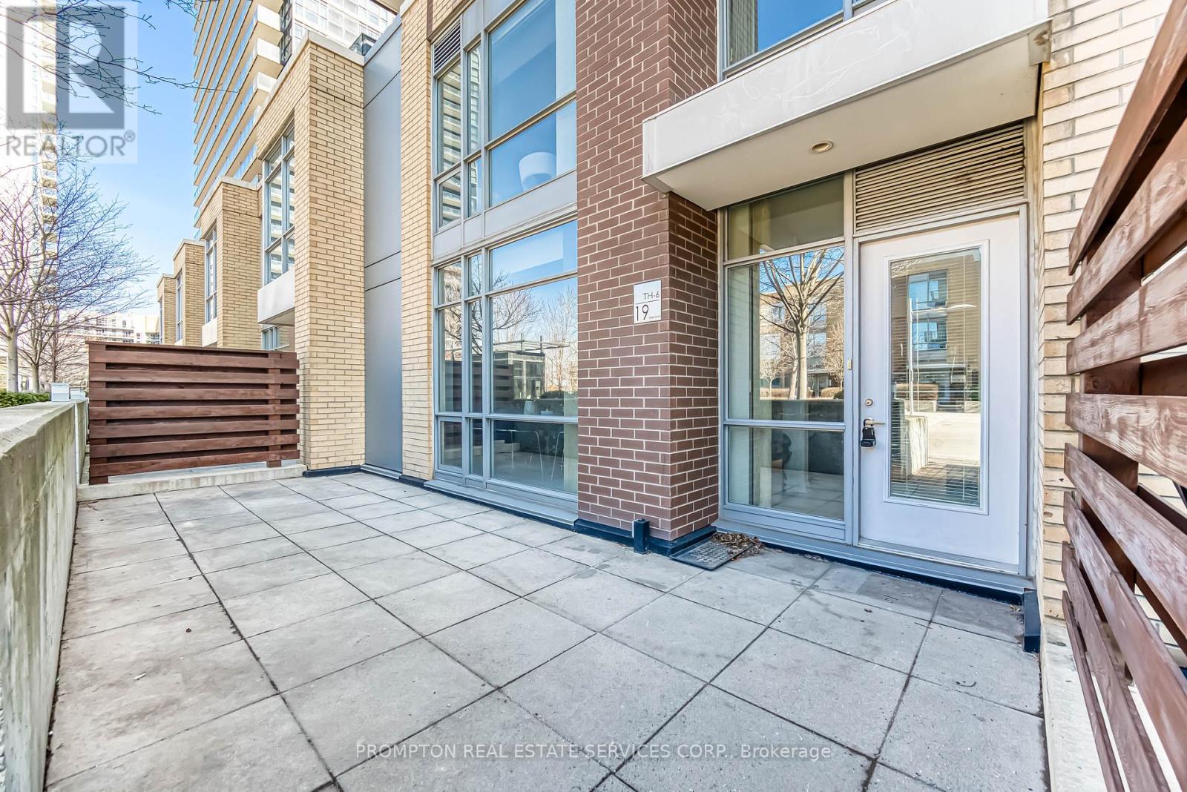
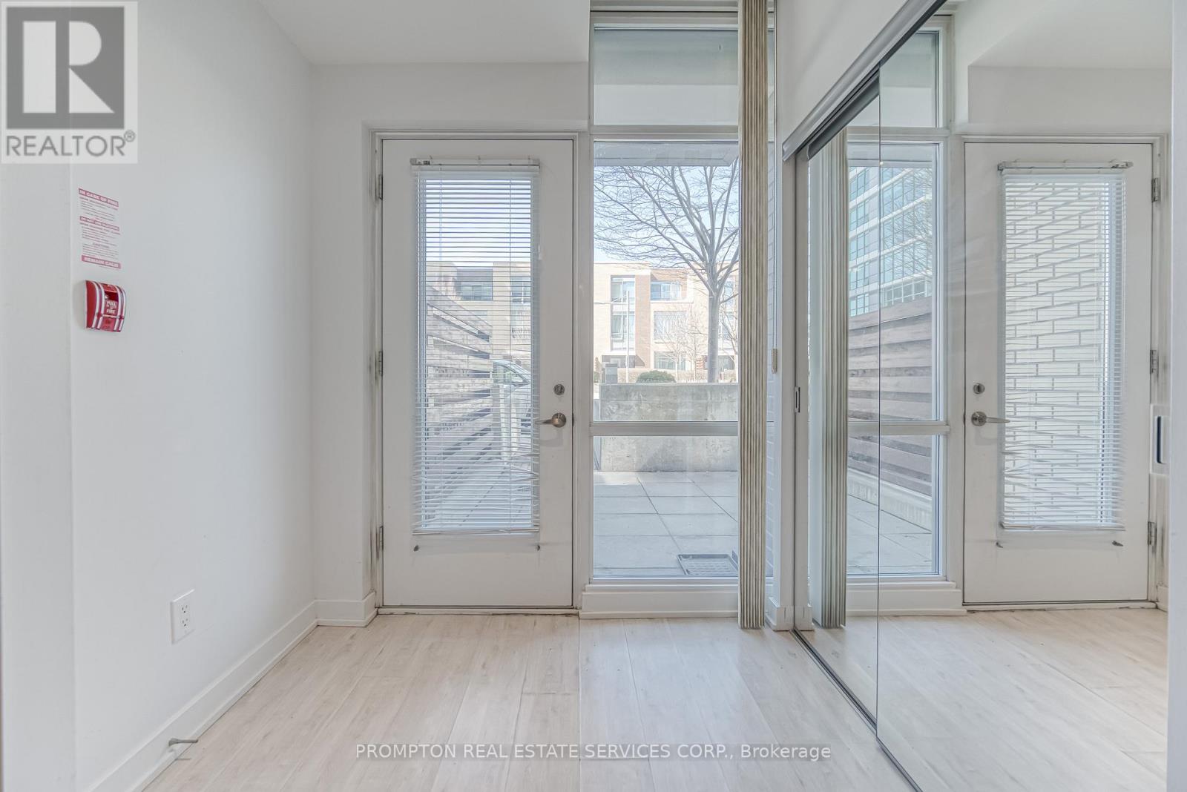
$975,000
TH06 - 19 SINGER COURT
Toronto, Ontario, Ontario, M2K0B2
MLS® Number: C12091447
Property description
Luxurious Modern Home In The Prestigious And Highly Sought-After Bayview Village Community. Functional Sun-Filled Open-Concept Layout W/Floor To Ceiling Windows And 9 Ft Ground Floor. Open Concept Modern Kitchen, Quartz Countertop With Large Central Island. The Unit Offers An Additional Large Family Rm And Both Den & Family Rm Can Be Converted Into Bedrooms Or Office. The Back Entrance Door Provides Direct Access To The Lobby, Elevators And Amenities. Great Amenities Including Swimming, Gym, Basketball, Badminton, Whirlpool, Steam Room, Private Home Theatre, Karaoke Room, Children's Play Room, Guest Suites, Etc. Shuttle Bus Will Drop Off & Pick Up From Subway. Conveniently Located At Leslie And Sheppard, Walking Distance To 2 Subway Stations. Oriole Go Train Station Nearby. Easy Access To Hwys 401, 404 & DVP. Close To Bayview Village, Fairview Mall, NY General Hospital, IKEA, And More.
Building information
Type
*****
Amenities
*****
Cooling Type
*****
Exterior Finish
*****
Flooring Type
*****
Half Bath Total
*****
Heating Fuel
*****
Heating Type
*****
Size Interior
*****
Land information
Amenities
*****
Rooms
Ground level
Den
*****
Kitchen
*****
Dining room
*****
Living room
*****
Second level
Bedroom 2
*****
Primary Bedroom
*****
Family room
*****
Ground level
Den
*****
Kitchen
*****
Dining room
*****
Living room
*****
Second level
Bedroom 2
*****
Primary Bedroom
*****
Family room
*****
Ground level
Den
*****
Kitchen
*****
Dining room
*****
Living room
*****
Second level
Bedroom 2
*****
Primary Bedroom
*****
Family room
*****
Courtesy of PROMPTON REAL ESTATE SERVICES CORP.
Book a Showing for this property
Please note that filling out this form you'll be registered and your phone number without the +1 part will be used as a password.
