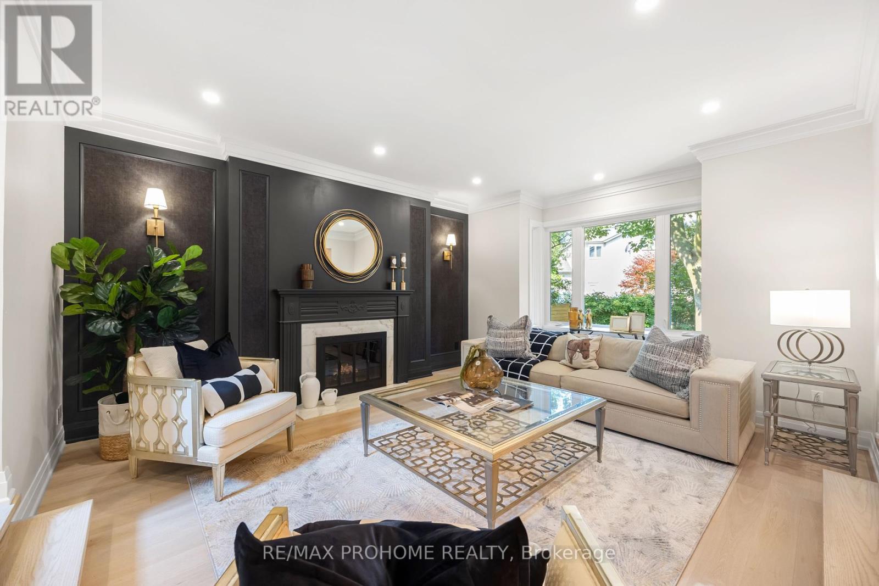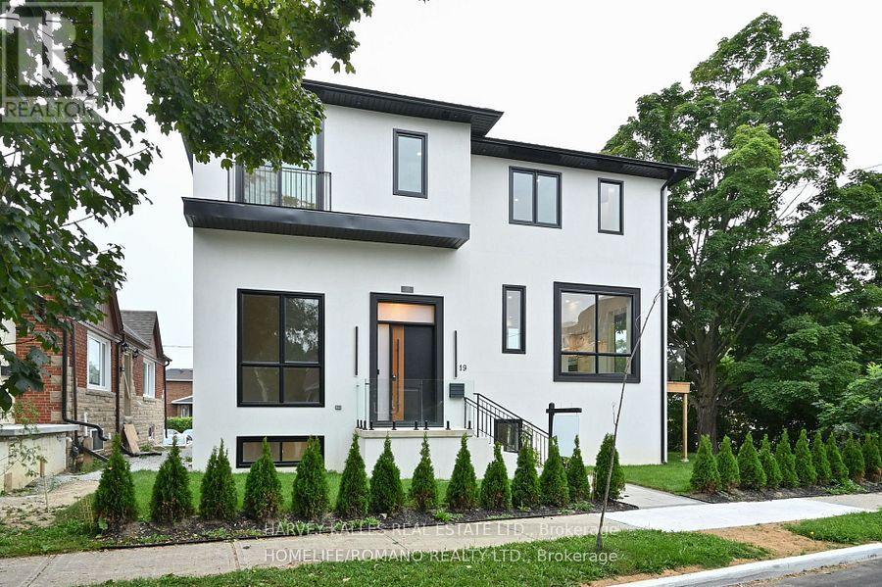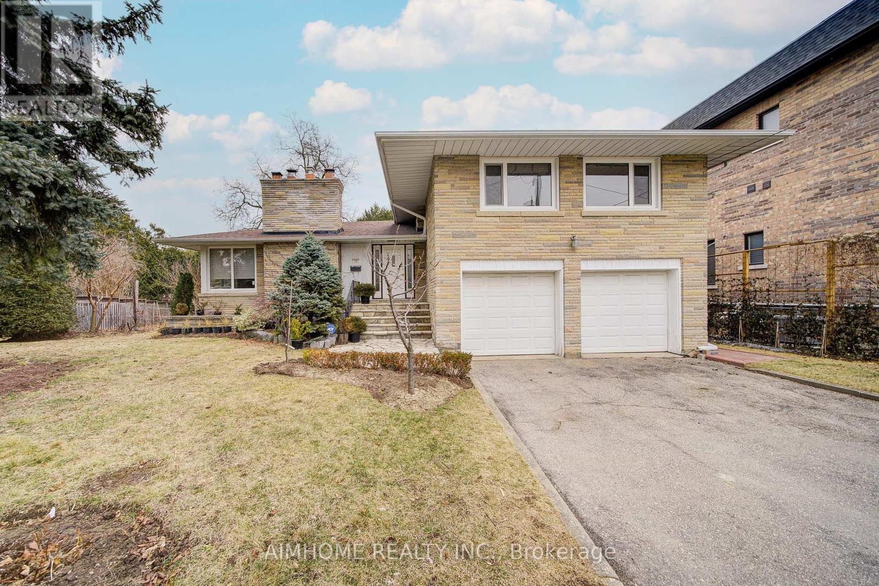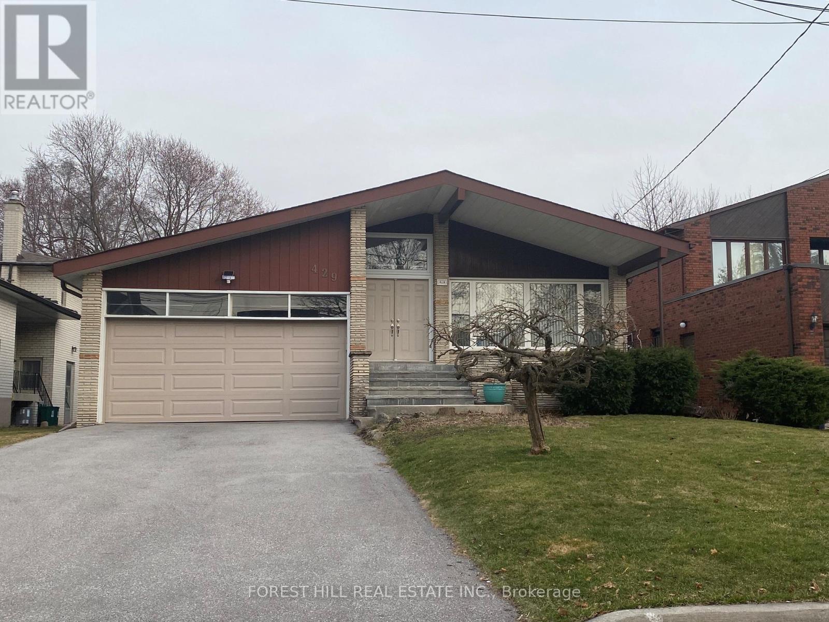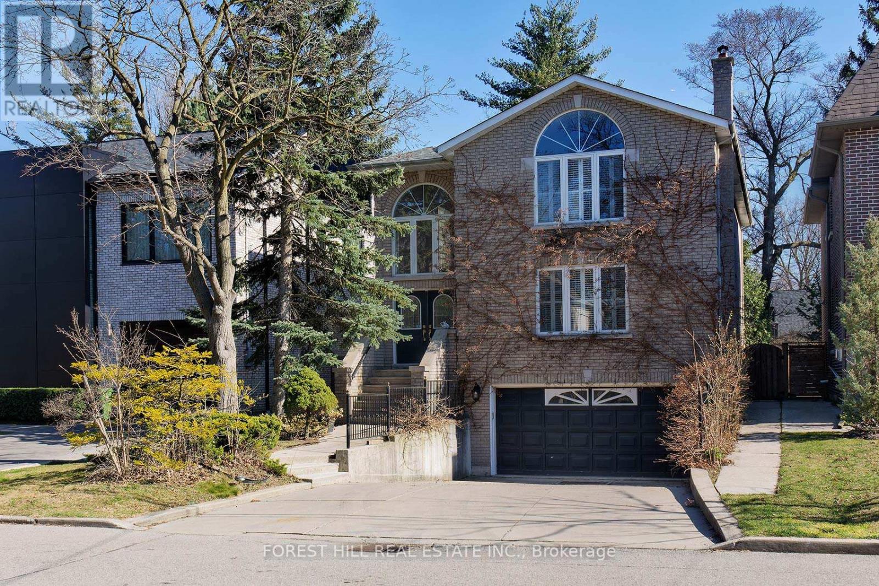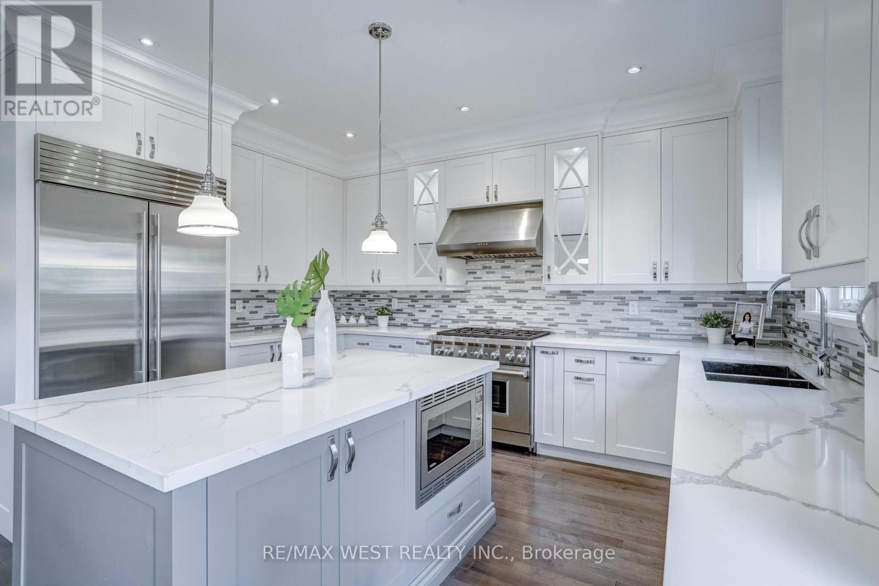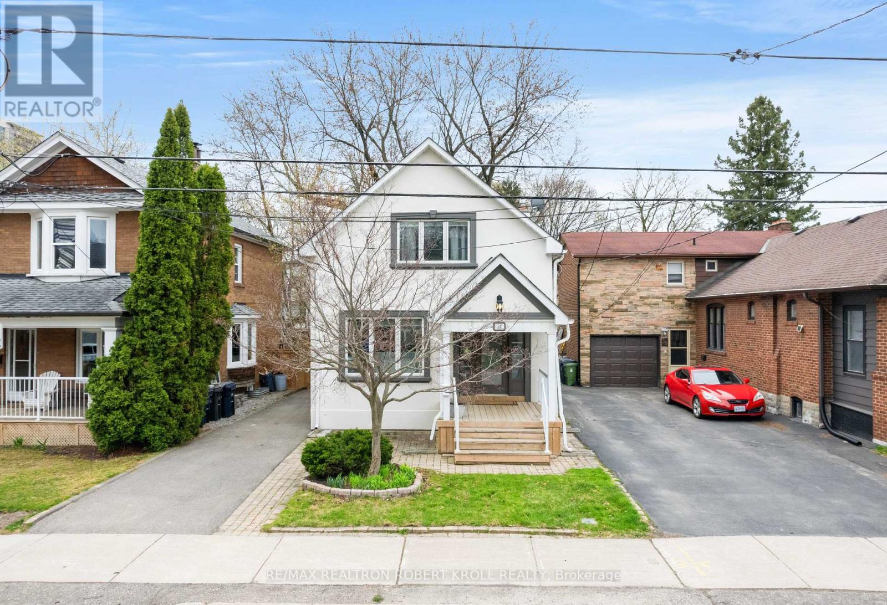Free account required
Unlock the full potential of your property search with a free account! Here's what you'll gain immediate access to:
- Exclusive Access to Every Listing
- Personalized Search Experience
- Favorite Properties at Your Fingertips
- Stay Ahead with Email Alerts
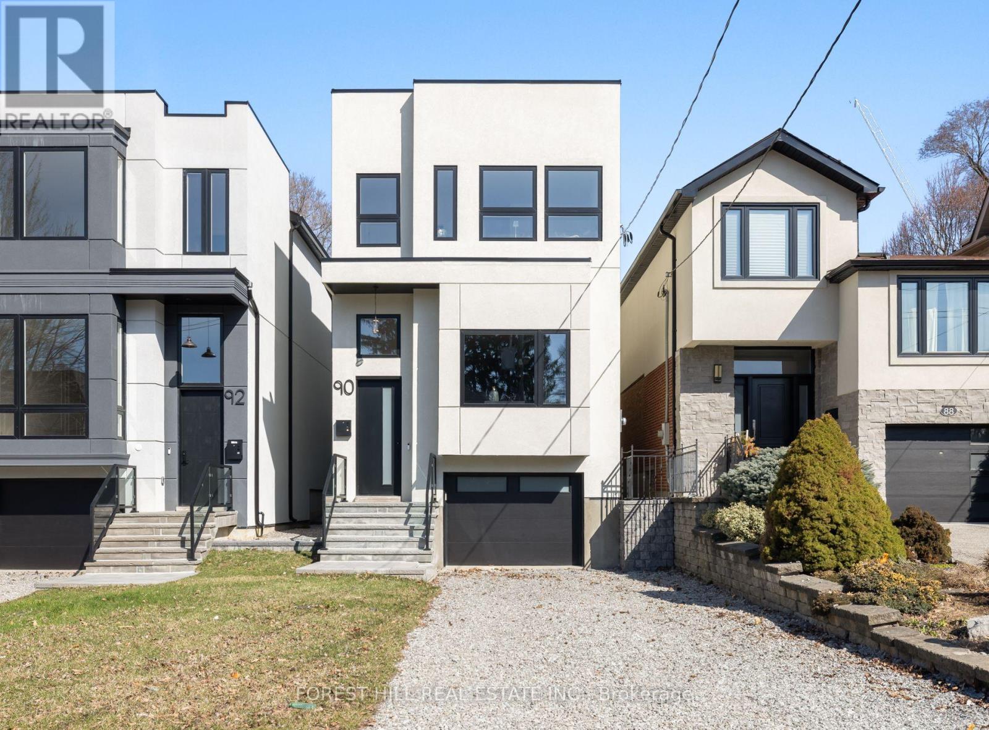
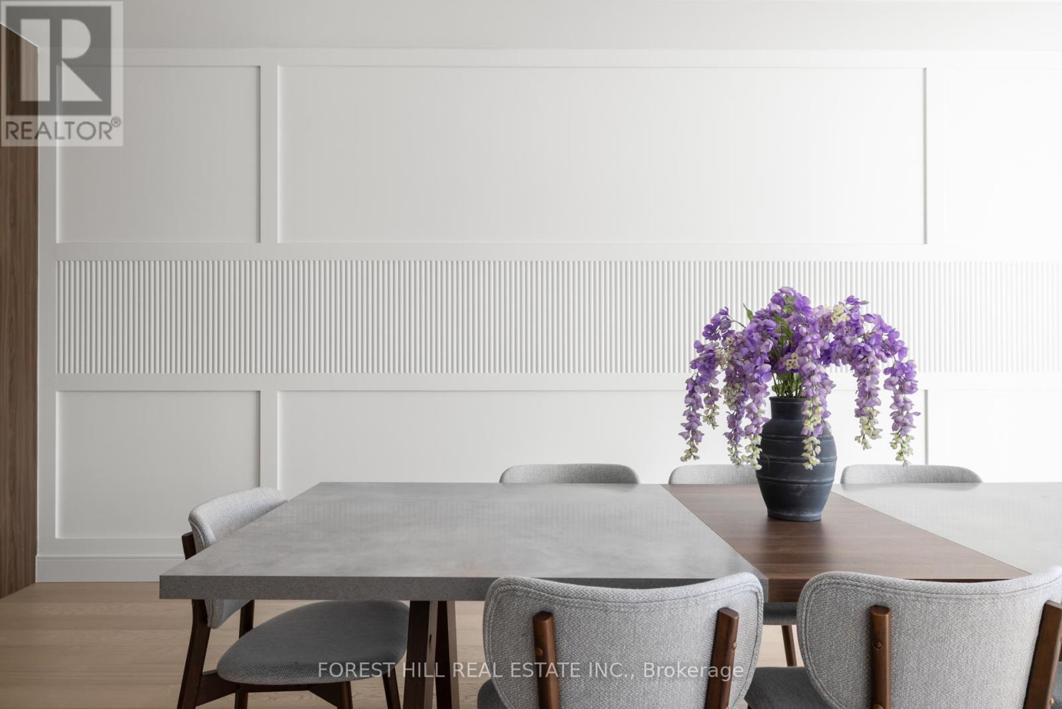
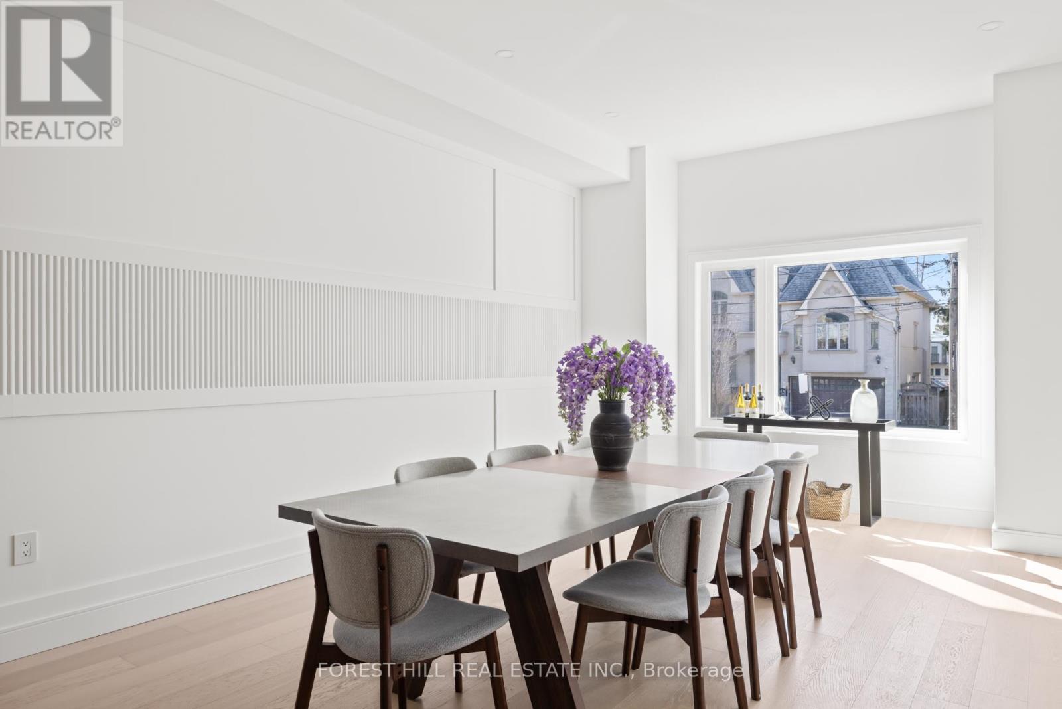
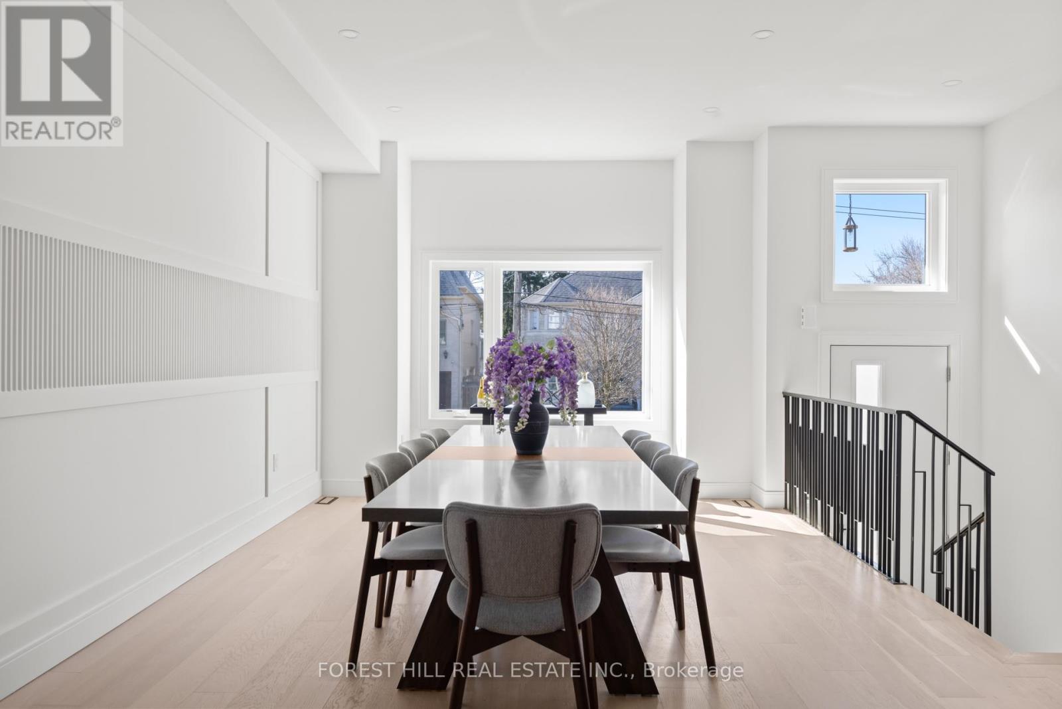
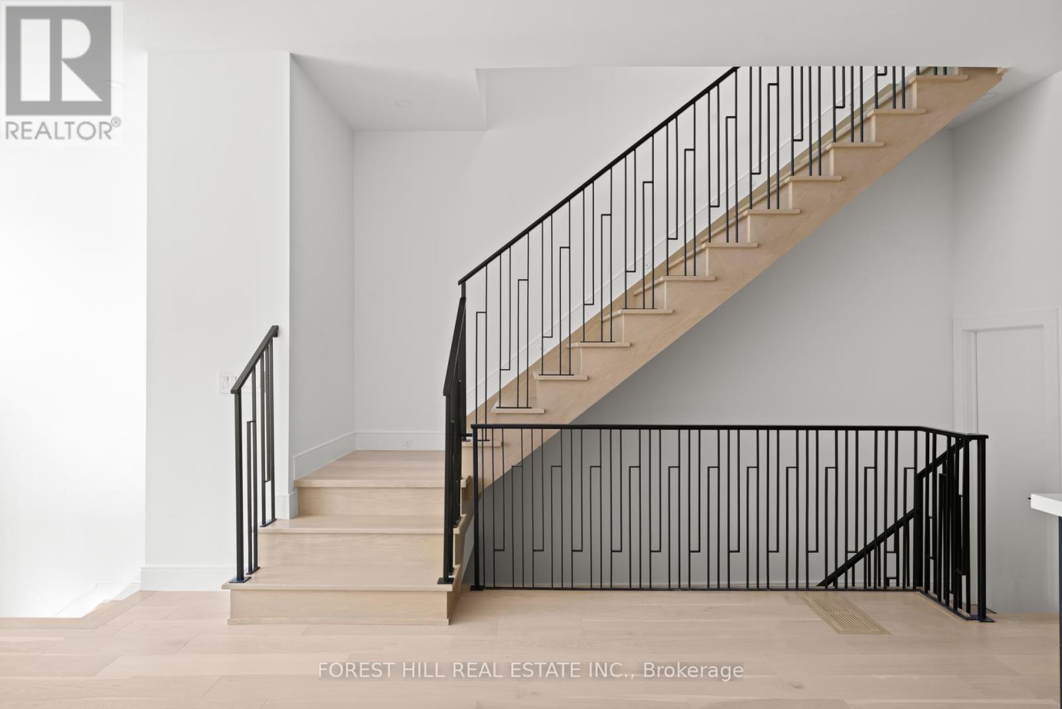
$2,475,000
90 JOHNSTON AVENUE
Toronto, Ontario, Ontario, M2N1H2
MLS® Number: C12096161
Property description
Brand New Family Home Move-In Ready! Built by the renowned Midnight Building, this beautifully crafted home is designed for modern family living with no detail overlooked. Nestled on a quiet, family-friendly street, enjoy peace of mind while being minutes from top schools, parks, and everyday amenities. The main floor features soaring 10-ft ceilings and oversized windows that fill the space with natural light. The open-concept layout flows seamlessly, anchored by a stunning gourmet kitchen with elevated quartz countertops, a large island, and plenty of space for cooking and family meals. The warm, inviting living room features custom wood trim and a stylish feature wall perfect for cozy nights in or hosting friends and family. Step out to your spacious backyard, ideal for kids, pets, and summer BBQs. Upstairs, generously sized bedrooms provide comfort and privacy for the whole family, with spa-inspired bathrooms and quality finishes throughout. Every space is thoughtfully designed to meet the needs of daily family life. Conveniently located near top-rated schools, Bayview Village, Whole Foods, Sheppard/Yonge Station, parks, restaurants, and more. Easy access to Hwy 401 makes commuting and errands effortless. This is the home where lasting family memories are made. A rare opportunity to own a brand-new, move-in ready home in a vibrant, well-connected neighbourhood.
Building information
Type
*****
Age
*****
Basement Development
*****
Basement Features
*****
Basement Type
*****
Construction Style Attachment
*****
Cooling Type
*****
Exterior Finish
*****
Fireplace Present
*****
Foundation Type
*****
Half Bath Total
*****
Heating Fuel
*****
Heating Type
*****
Size Interior
*****
Stories Total
*****
Utility Water
*****
Land information
Amenities
*****
Fence Type
*****
Sewer
*****
Size Depth
*****
Size Frontage
*****
Size Irregular
*****
Size Total
*****
Courtesy of FOREST HILL REAL ESTATE INC.
Book a Showing for this property
Please note that filling out this form you'll be registered and your phone number without the +1 part will be used as a password.

