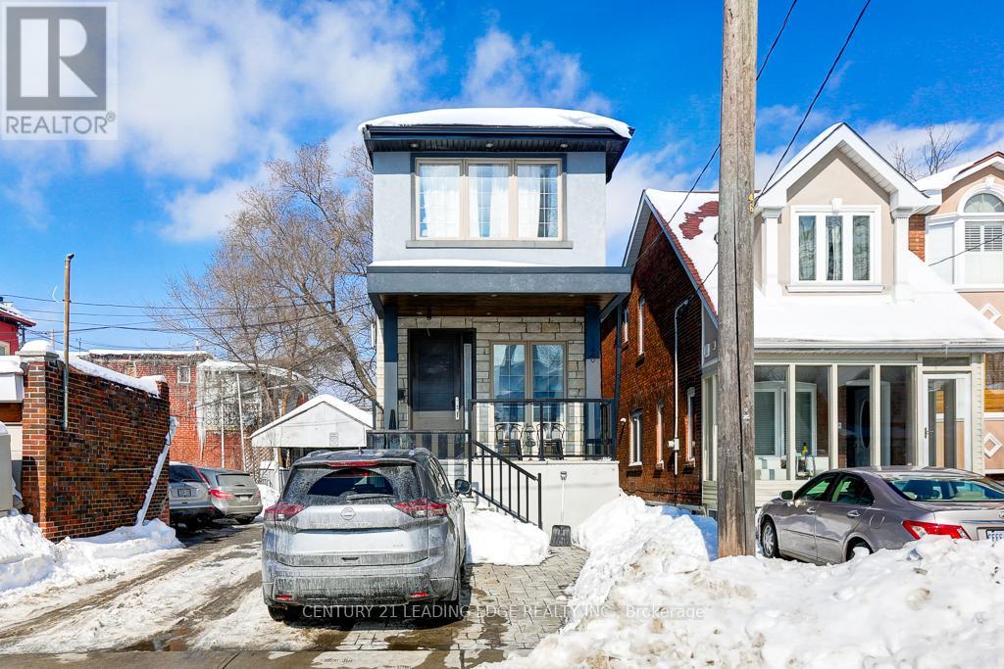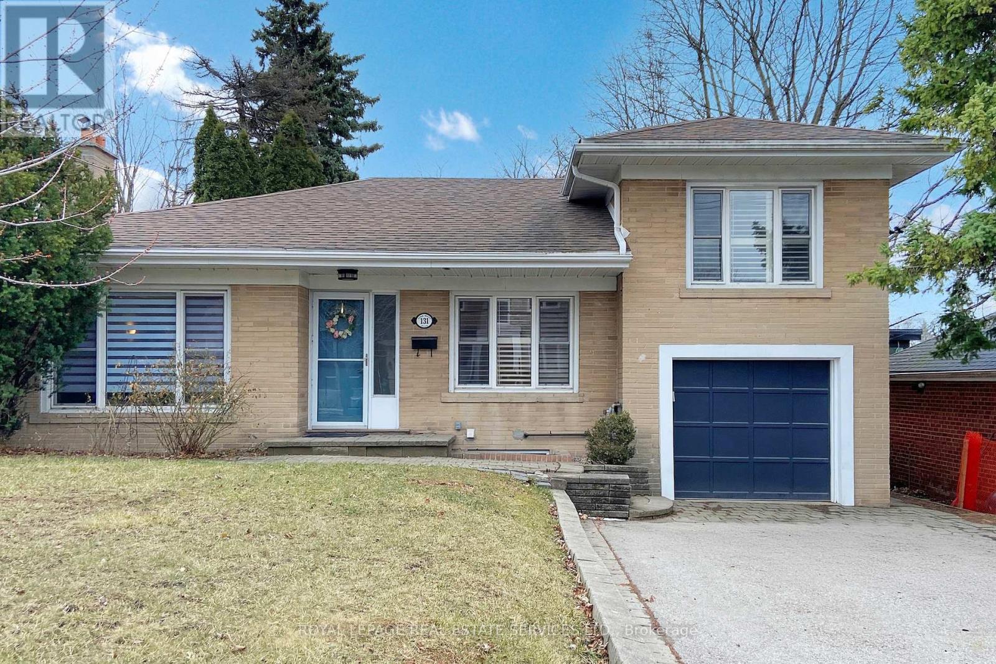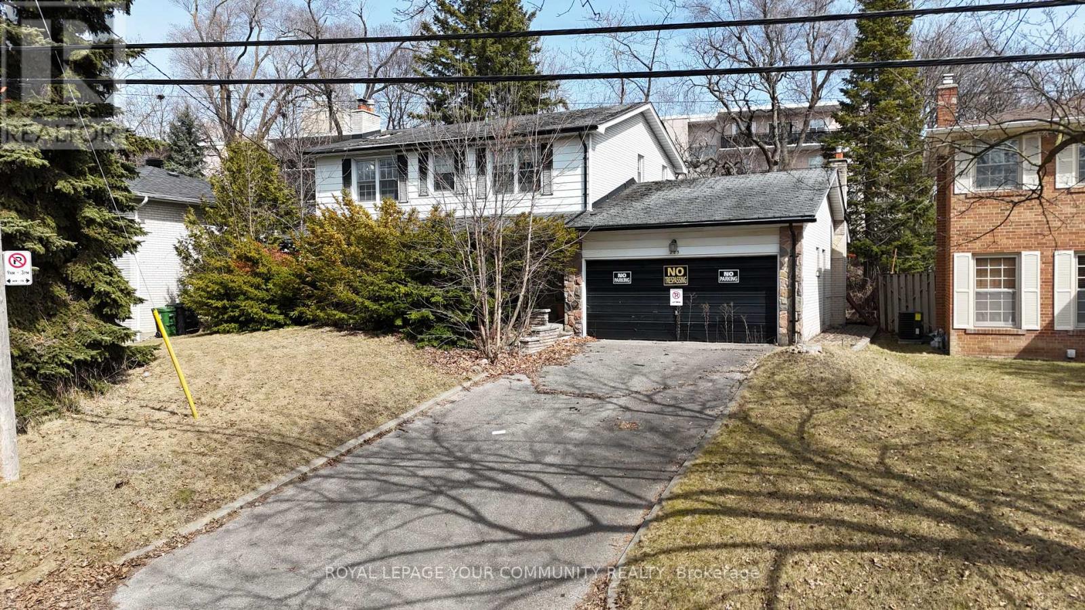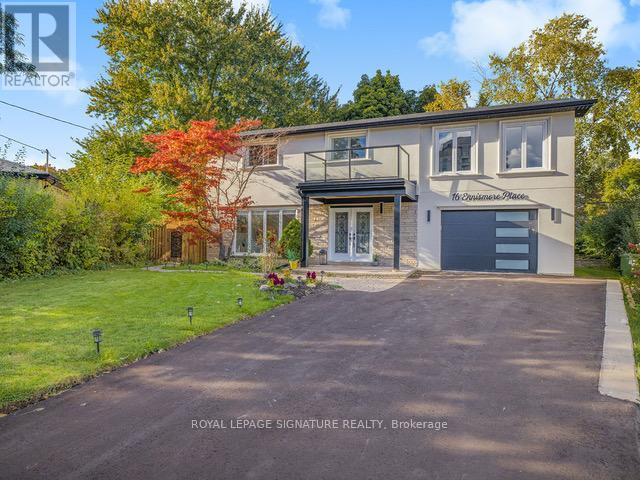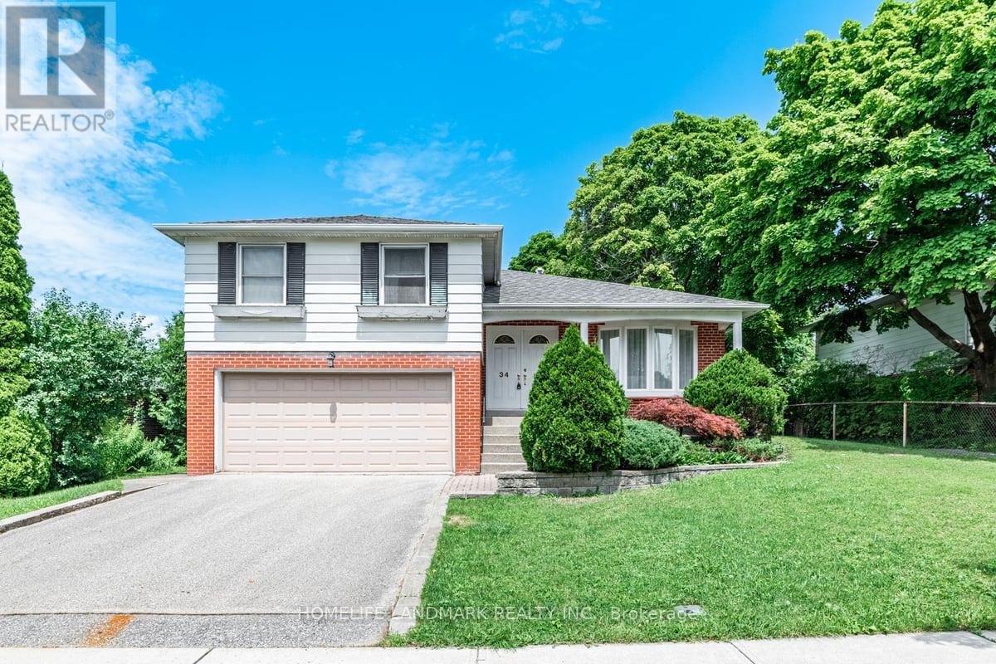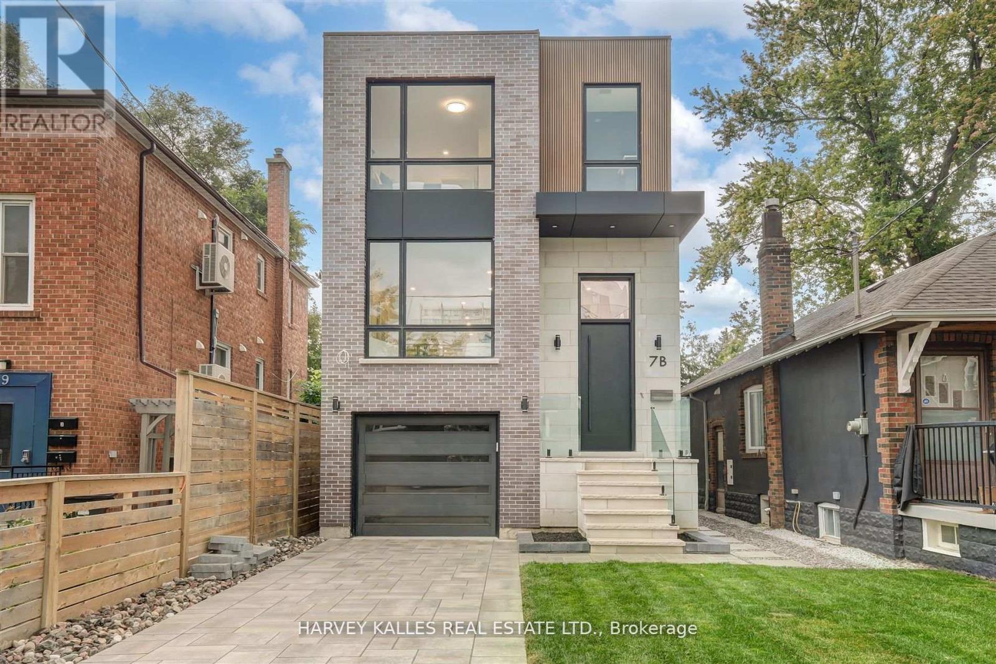Free account required
Unlock the full potential of your property search with a free account! Here's what you'll gain immediate access to:
- Exclusive Access to Every Listing
- Personalized Search Experience
- Favorite Properties at Your Fingertips
- Stay Ahead with Email Alerts
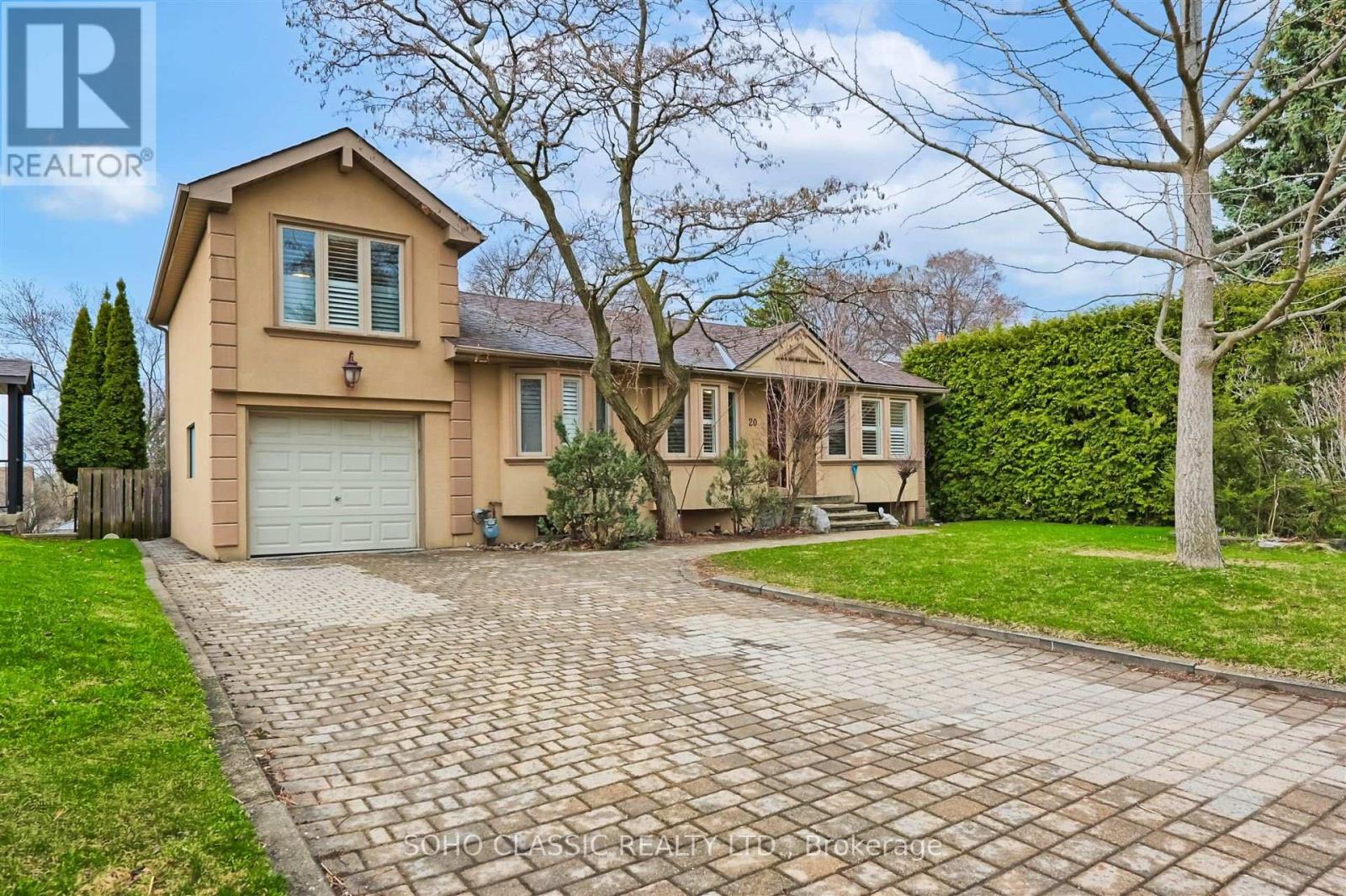



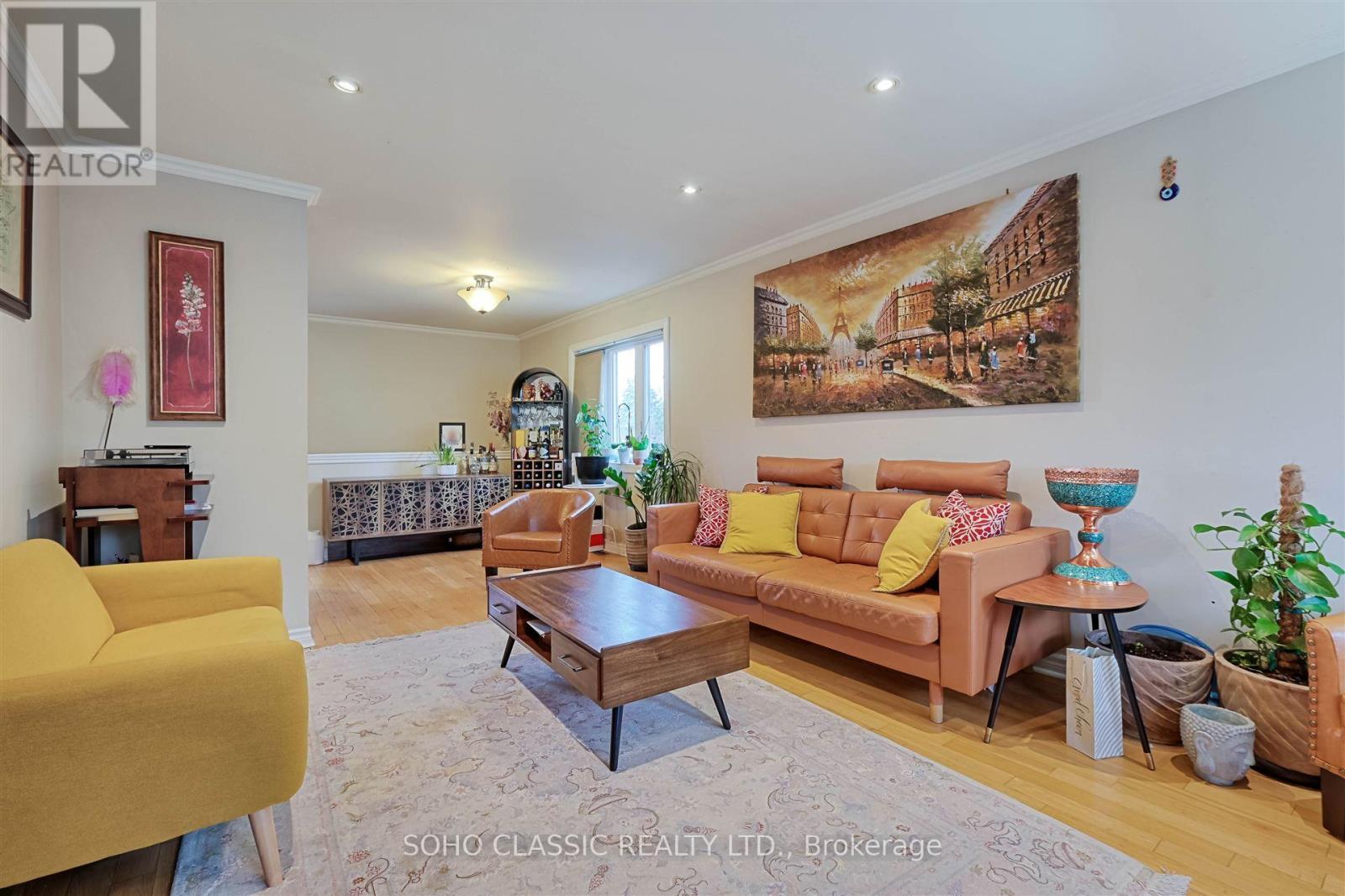
$1,850,000
20 PAPERBIRCH DRIVE
Toronto, Ontario, Ontario, M3C2E7
MLS® Number: C12103395
Property description
Welcome to this well-maintained detached home nestled in one of the most sought-after neighbourhoods, just steps away from the vibrant Shops at Don Mills. Set on a generously sized lot, this property offers exceptional space and endless potential. Lovingly cared for and in move-in-ready condition, the home provides a comfortable and inviting atmosphere with the flexibility to customize or rebuild to suit your vision. Whether you're looking to live in as-is, renovate, or build your dream home, this is a rare opportunity in a prime location. Surrounded by mature trees and upscale homes, this quiet, family-friendly street combines suburban tranquility with unbeatable urban convenience. Enjoy top-rated schools, parks, dining, and shopping mall just minutes from your doorstep. Welcome to this well-maintained detached home nestled in one of the most sought-after neighbourhoods, just steps away from the vibrant Shops at Don Mills. Set on a generously sized lot, this property offers exceptional space and endless potential. Lovingly cared for and in move-in-ready condition, the home provides a comfortable and inviting atmosphere with the flexibility to customize or rebuild to suit your vision. Whether you're looking to live in as-is, renovate, or build your dream home, this is a rare opportunity in a prime location. Surrounded by mature trees and upscale homes, this quiet, family-friendly street combines suburban tranquility with unbeatable urban convenience. Enjoy top-rated schools, parks, dining, and shopping all just minutes from your doorstep. Buyer and buyer's agent to verify the measurements.
Building information
Type
*****
Appliances
*****
Basement Development
*****
Basement Type
*****
Construction Style Attachment
*****
Construction Style Split Level
*****
Cooling Type
*****
Exterior Finish
*****
Flooring Type
*****
Foundation Type
*****
Heating Fuel
*****
Heating Type
*****
Size Interior
*****
Utility Water
*****
Land information
Amenities
*****
Fence Type
*****
Sewer
*****
Size Depth
*****
Size Frontage
*****
Size Irregular
*****
Size Total
*****
Rooms
Upper Level
Primary Bedroom
*****
Main level
Bedroom 3
*****
Bedroom 2
*****
Den
*****
Kitchen
*****
Dining room
*****
Living room
*****
Lower level
Bedroom 4
*****
Recreational, Games room
*****
Utility room
*****
Living room
*****
Upper Level
Primary Bedroom
*****
Main level
Bedroom 3
*****
Bedroom 2
*****
Den
*****
Kitchen
*****
Dining room
*****
Living room
*****
Lower level
Bedroom 4
*****
Recreational, Games room
*****
Utility room
*****
Living room
*****
Upper Level
Primary Bedroom
*****
Main level
Bedroom 3
*****
Bedroom 2
*****
Den
*****
Kitchen
*****
Dining room
*****
Living room
*****
Lower level
Bedroom 4
*****
Recreational, Games room
*****
Utility room
*****
Living room
*****
Upper Level
Primary Bedroom
*****
Main level
Bedroom 3
*****
Bedroom 2
*****
Den
*****
Kitchen
*****
Dining room
*****
Living room
*****
Lower level
Bedroom 4
*****
Recreational, Games room
*****
Utility room
*****
Living room
*****
Upper Level
Primary Bedroom
*****
Main level
Bedroom 3
*****
Bedroom 2
*****
Den
*****
Kitchen
*****
Dining room
*****
Courtesy of SOHO CLASSIC REALTY LTD.
Book a Showing for this property
Please note that filling out this form you'll be registered and your phone number without the +1 part will be used as a password.

