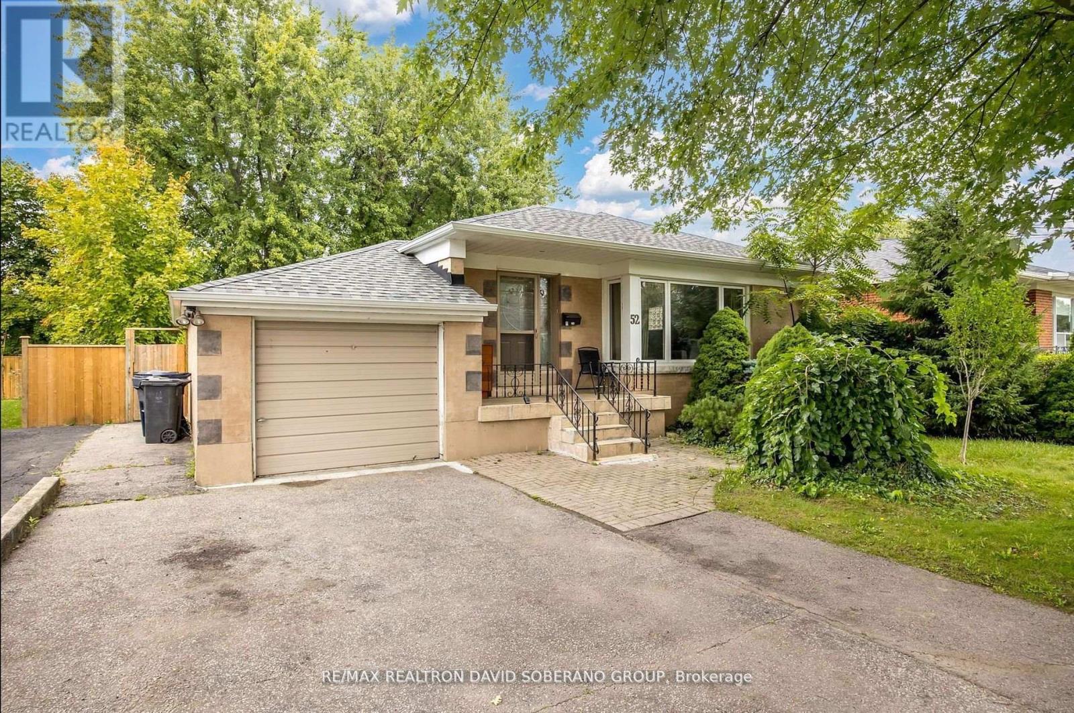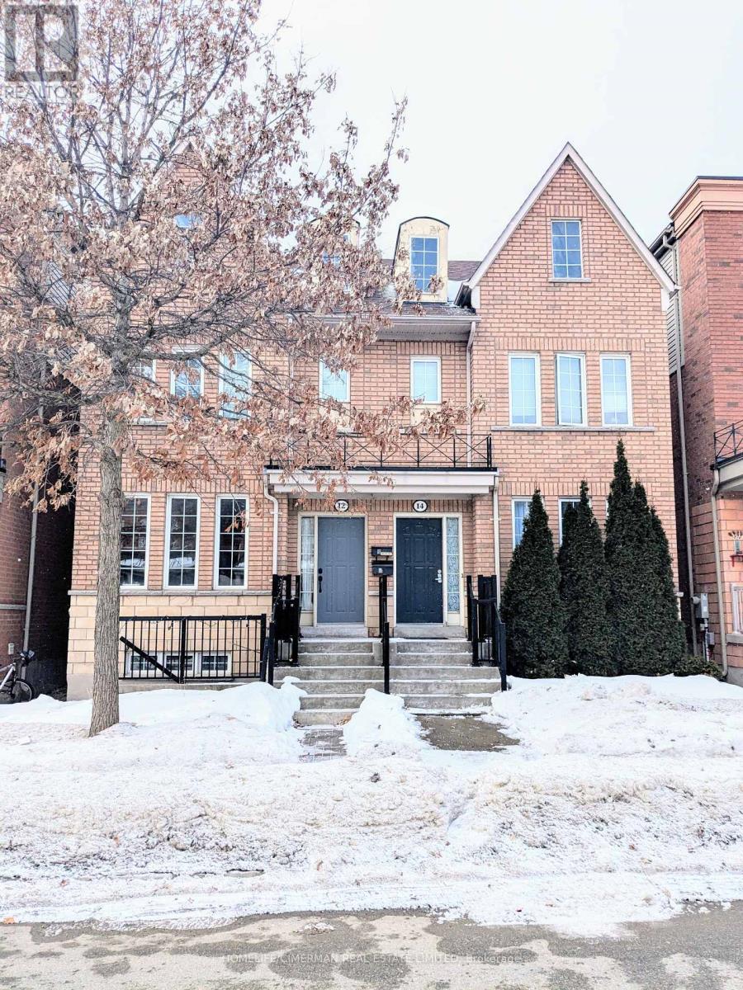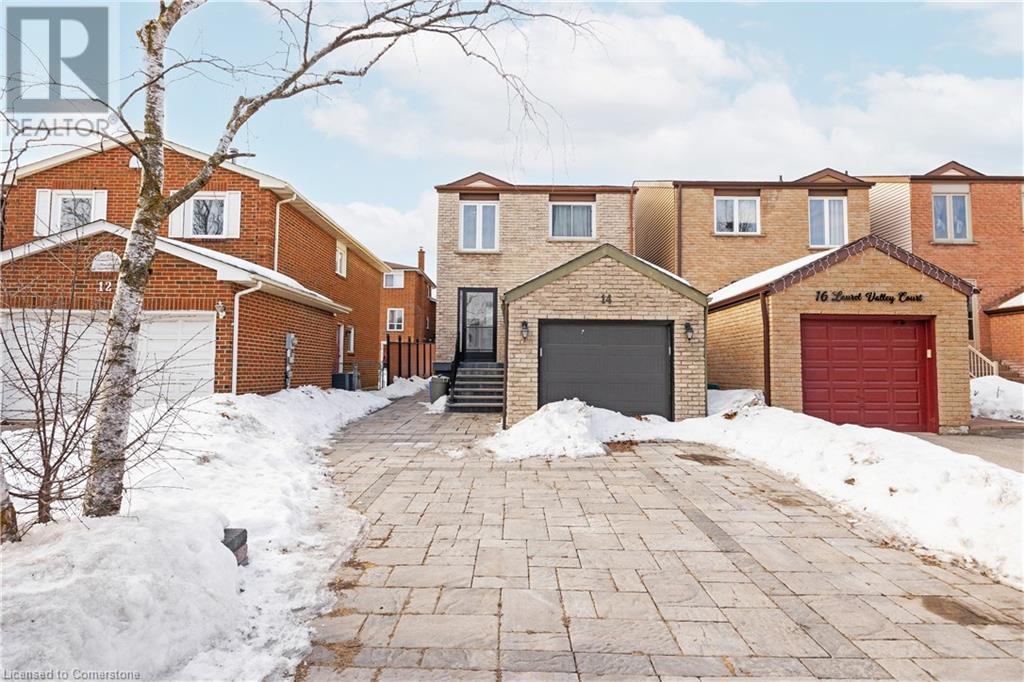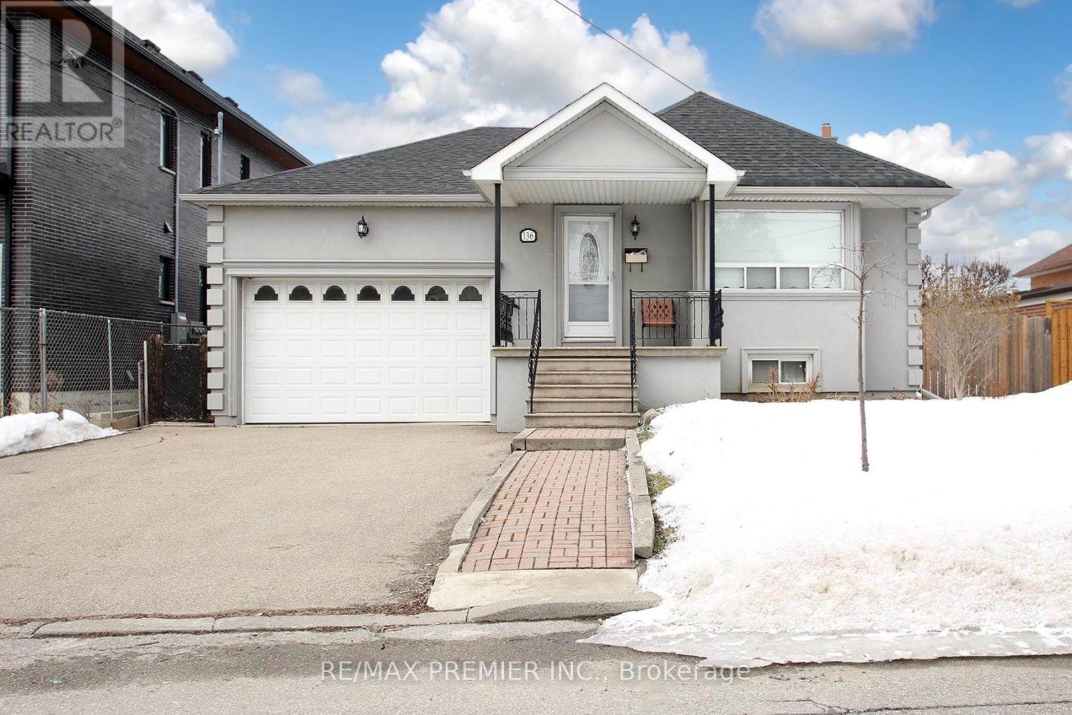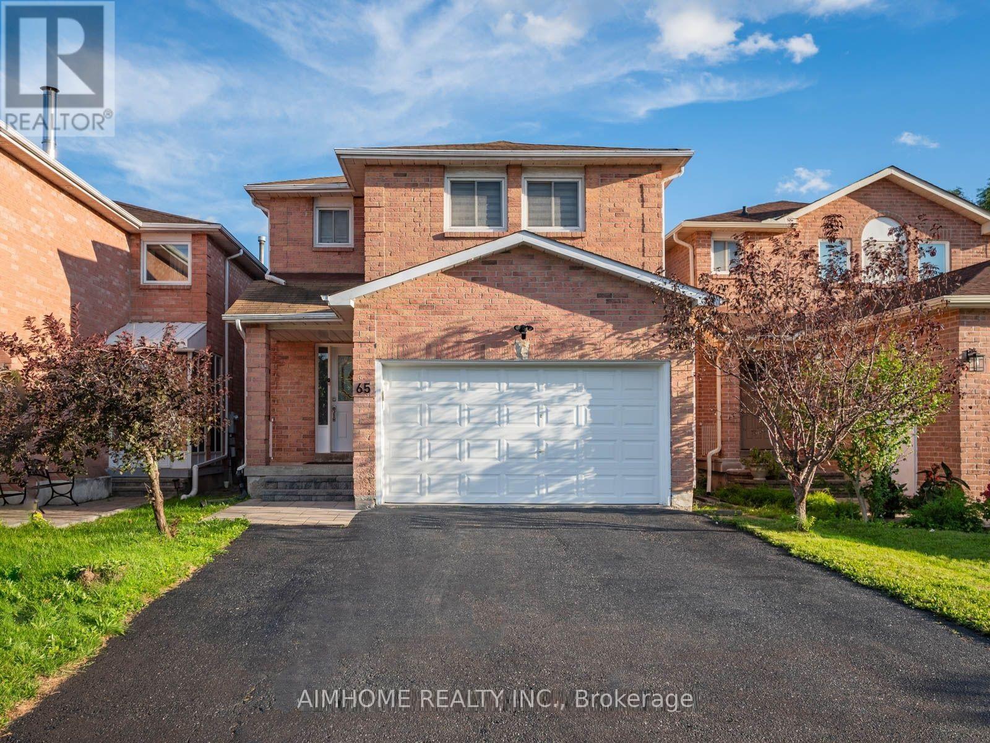Free account required
Unlock the full potential of your property search with a free account! Here's what you'll gain immediate access to:
- Exclusive Access to Every Listing
- Personalized Search Experience
- Favorite Properties at Your Fingertips
- Stay Ahead with Email Alerts

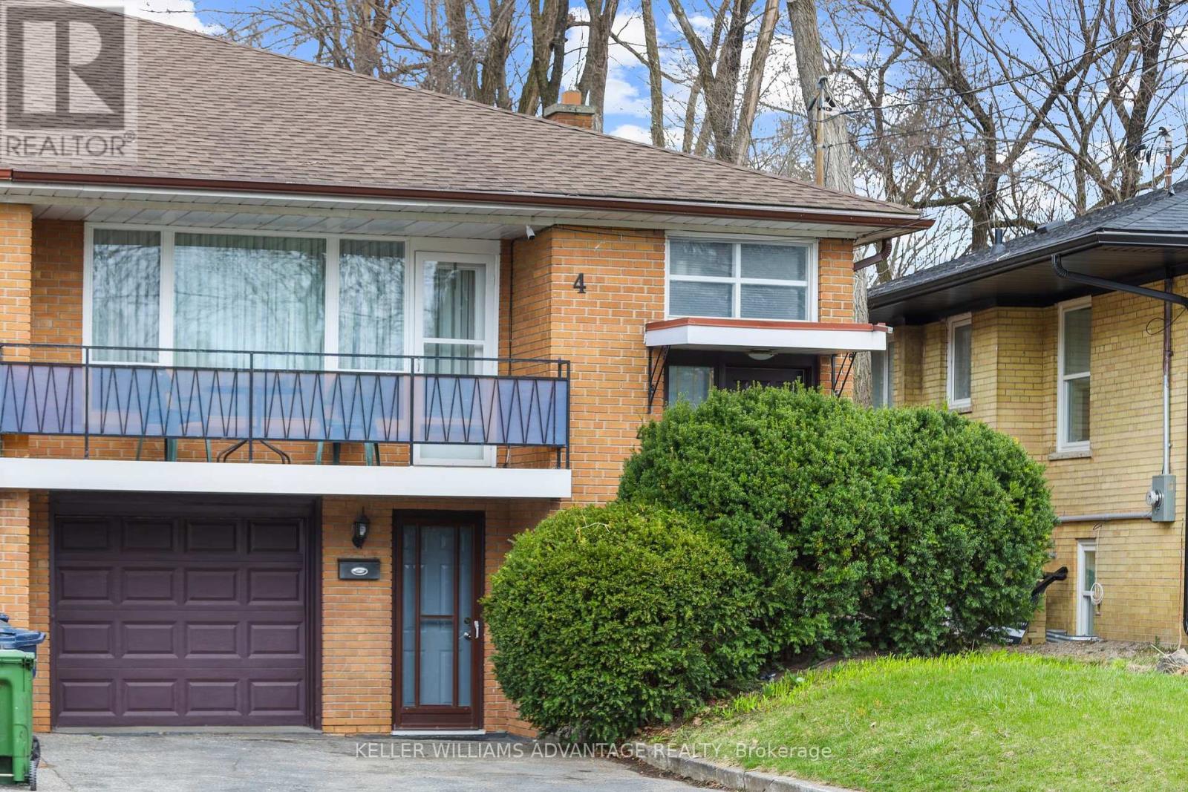
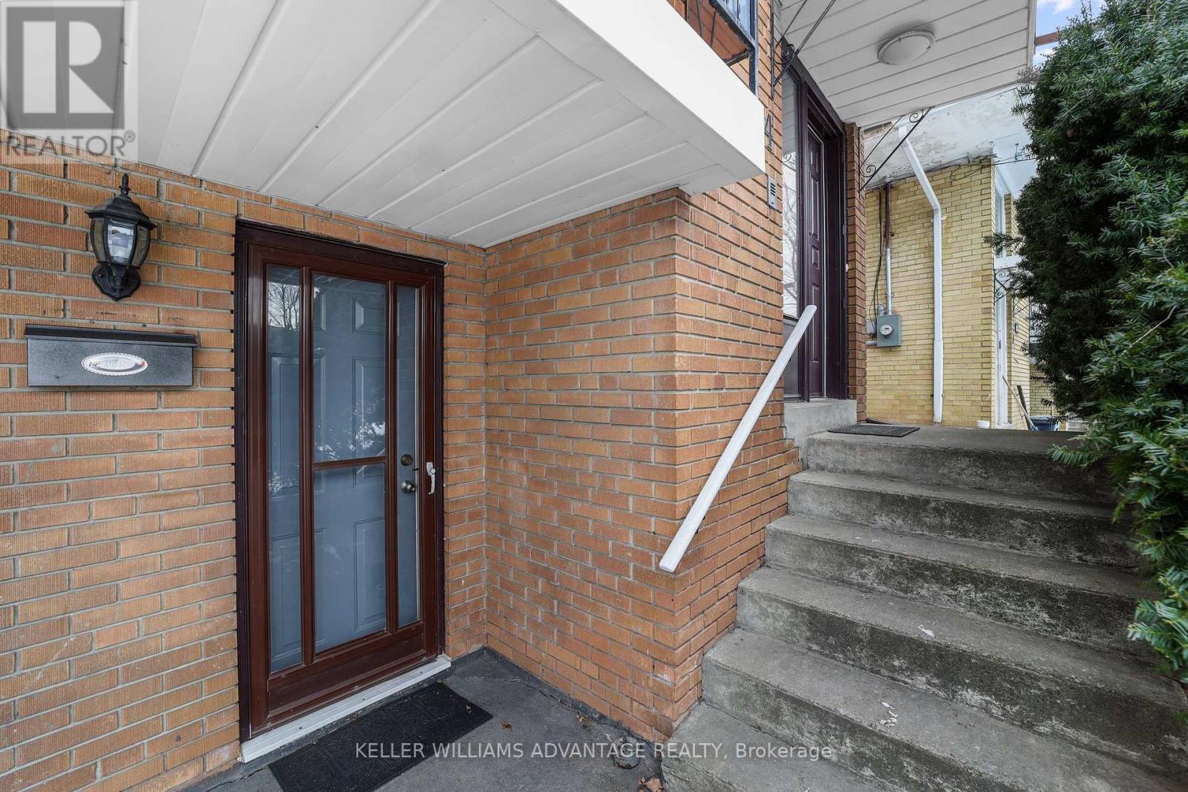
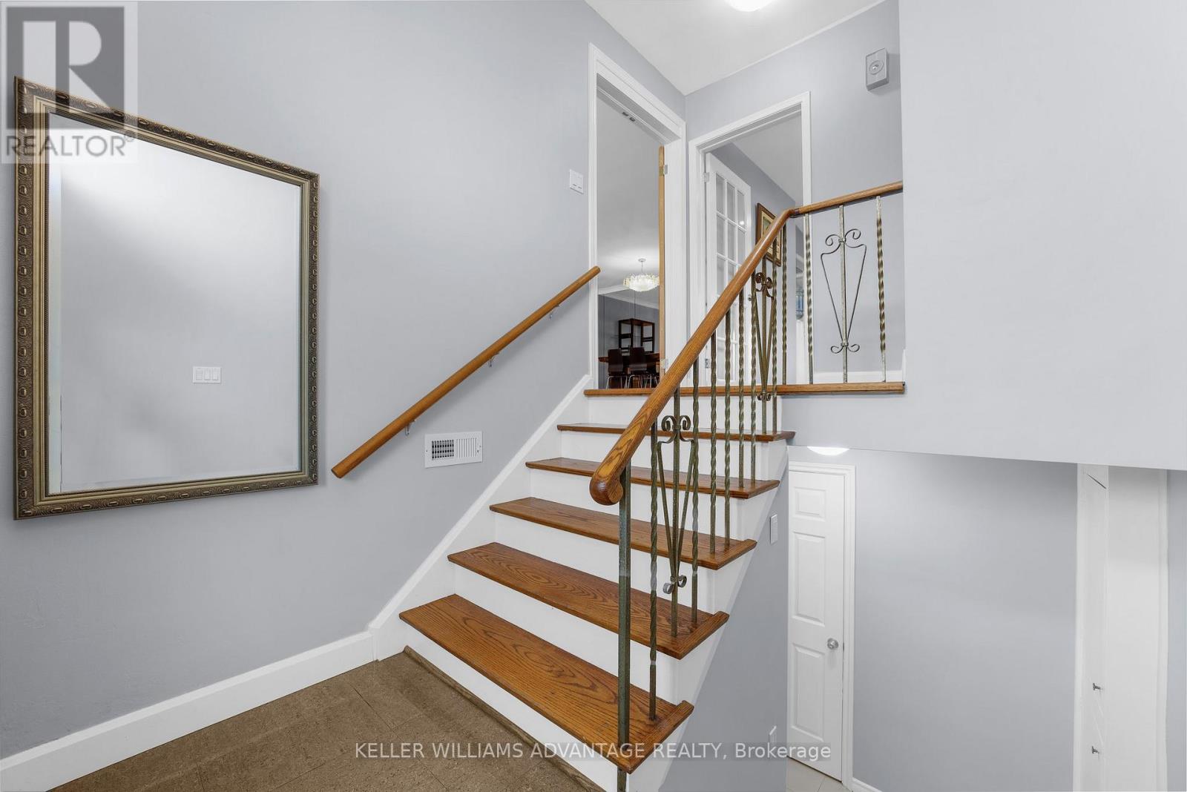
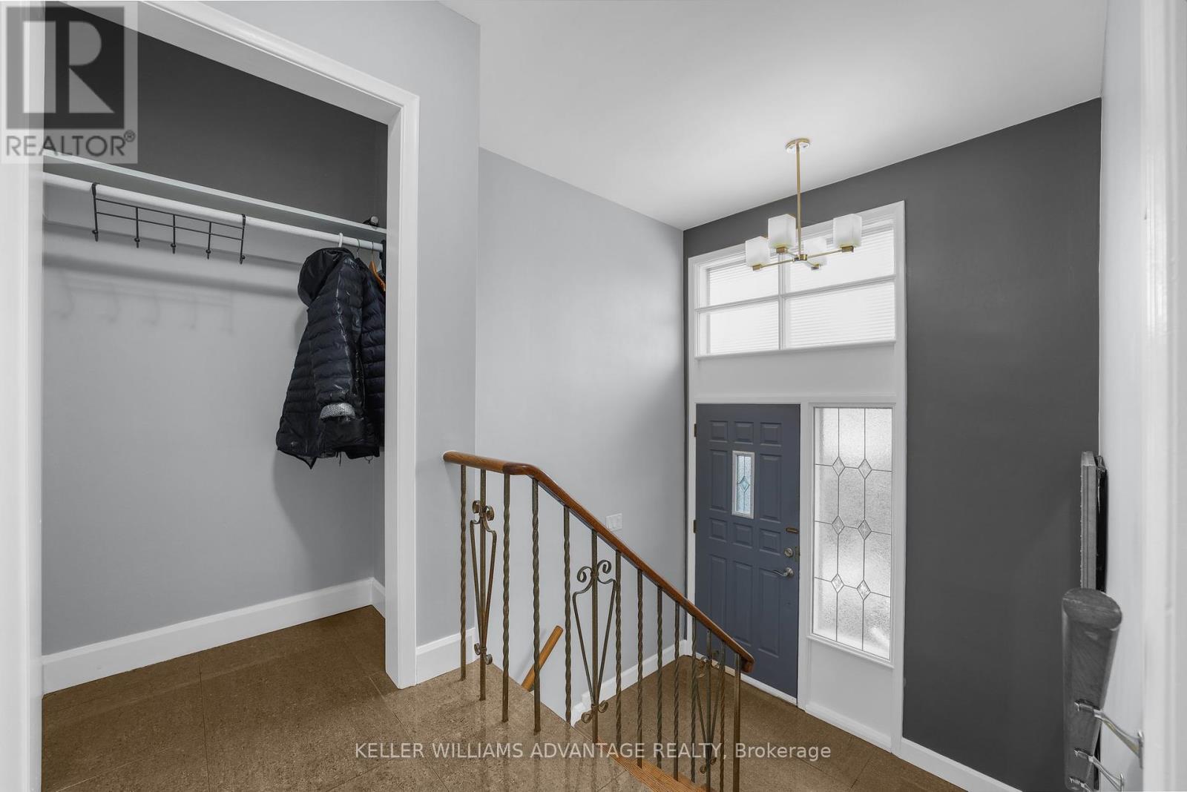
$1,289,000
4 CARSCADDEN DRIVE
Toronto, Ontario, Ontario, M2R2A7
MLS® Number: C12105011
Property description
Discover the perfect blend of modern living and investment potential in this beautifully updated legal duplex! Featuring 5 bedrooms and 3 bathrooms, this spacious home offers a versatile layout with 3 bedrooms on the main floor and 2 additional bedrooms in the fully finished walk-out basement apartmentideal for multi-generational living or rental income.The main floor boasts a bright, open-concept living space with recent upgrades throughout. Two of the main-floor bedrooms offer direct walk-out access to a large deck, perfect for enjoying morning coffee or evening sunsets.The ground floor walk-out basement with separate entrance provides a fully equipped second living space, complete with its own kitchen, living area, and bedroomsideal for tenants or extended family.Prime location near schools, shopping and amenities. Across from Ellerslie park. Steps away from Bathurst and Earl Bales parks and from Posserman Community Center with indoor and outdoor pools, activities and entertainment for the whole family.This home is a fantastic opportunity for homeowners and investors alike! Live in one unit and rent out the other, or enjoy the extra space for family and guests. Don't miss outschedule your private tour today!
Building information
Type
*****
Appliances
*****
Architectural Style
*****
Basement Development
*****
Basement Features
*****
Basement Type
*****
Construction Style Attachment
*****
Cooling Type
*****
Exterior Finish
*****
Foundation Type
*****
Half Bath Total
*****
Heating Fuel
*****
Heating Type
*****
Size Interior
*****
Stories Total
*****
Utility Water
*****
Land information
Amenities
*****
Sewer
*****
Size Depth
*****
Size Frontage
*****
Size Irregular
*****
Size Total
*****
Courtesy of KELLER WILLIAMS ADVANTAGE REALTY
Book a Showing for this property
Please note that filling out this form you'll be registered and your phone number without the +1 part will be used as a password.


