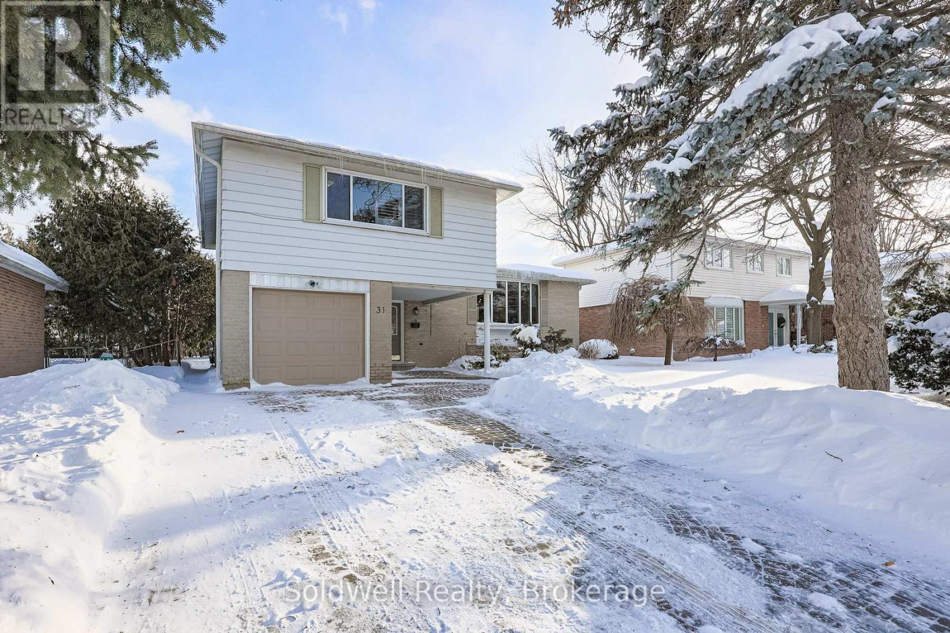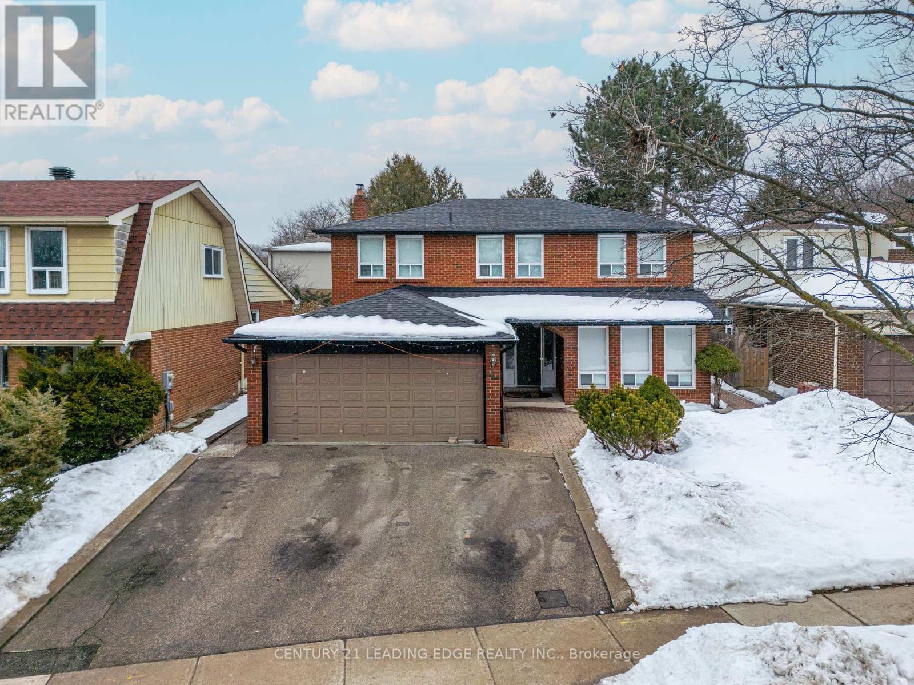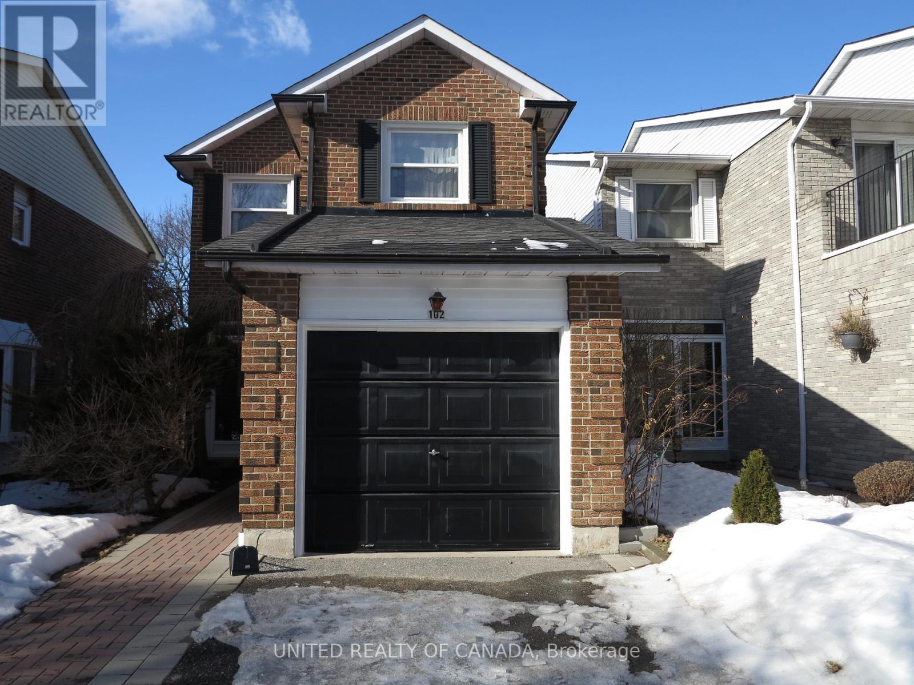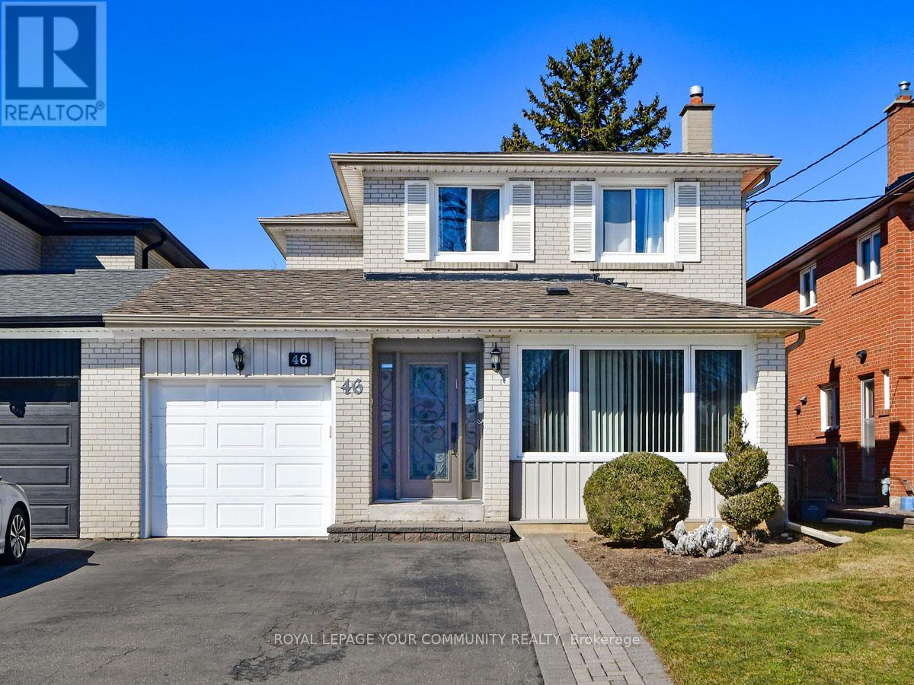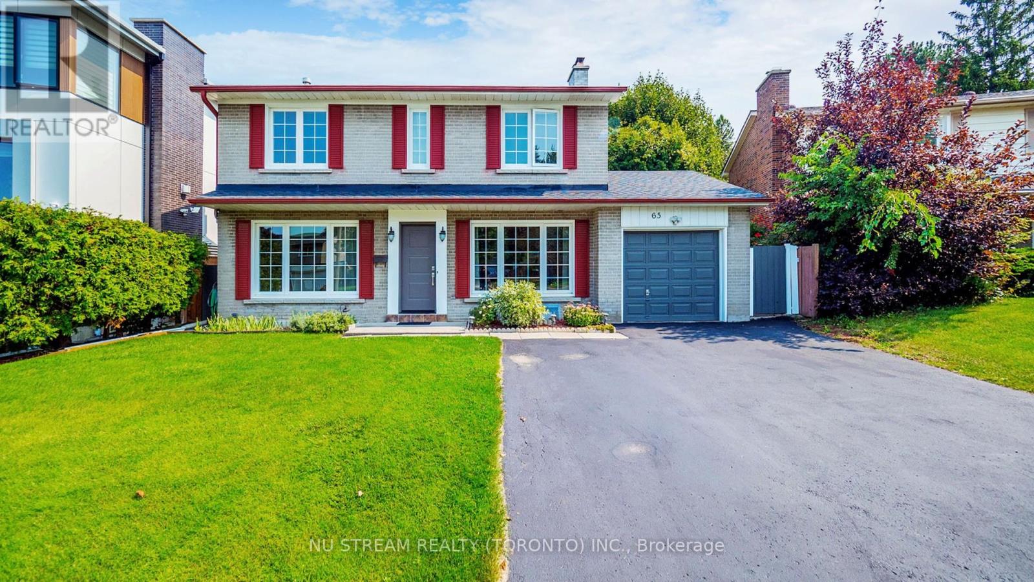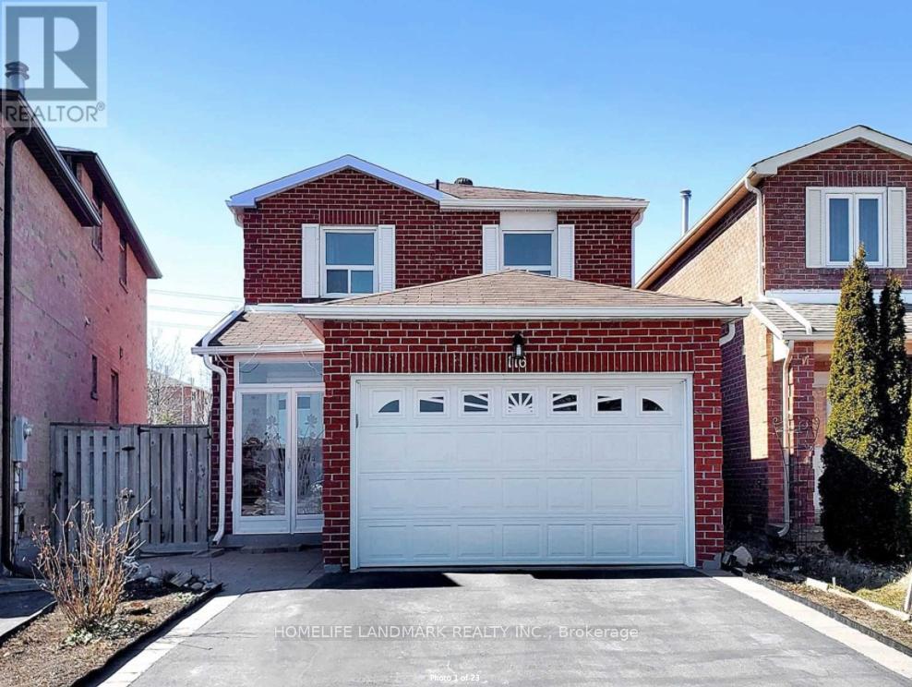Free account required
Unlock the full potential of your property search with a free account! Here's what you'll gain immediate access to:
- Exclusive Access to Every Listing
- Personalized Search Experience
- Favorite Properties at Your Fingertips
- Stay Ahead with Email Alerts

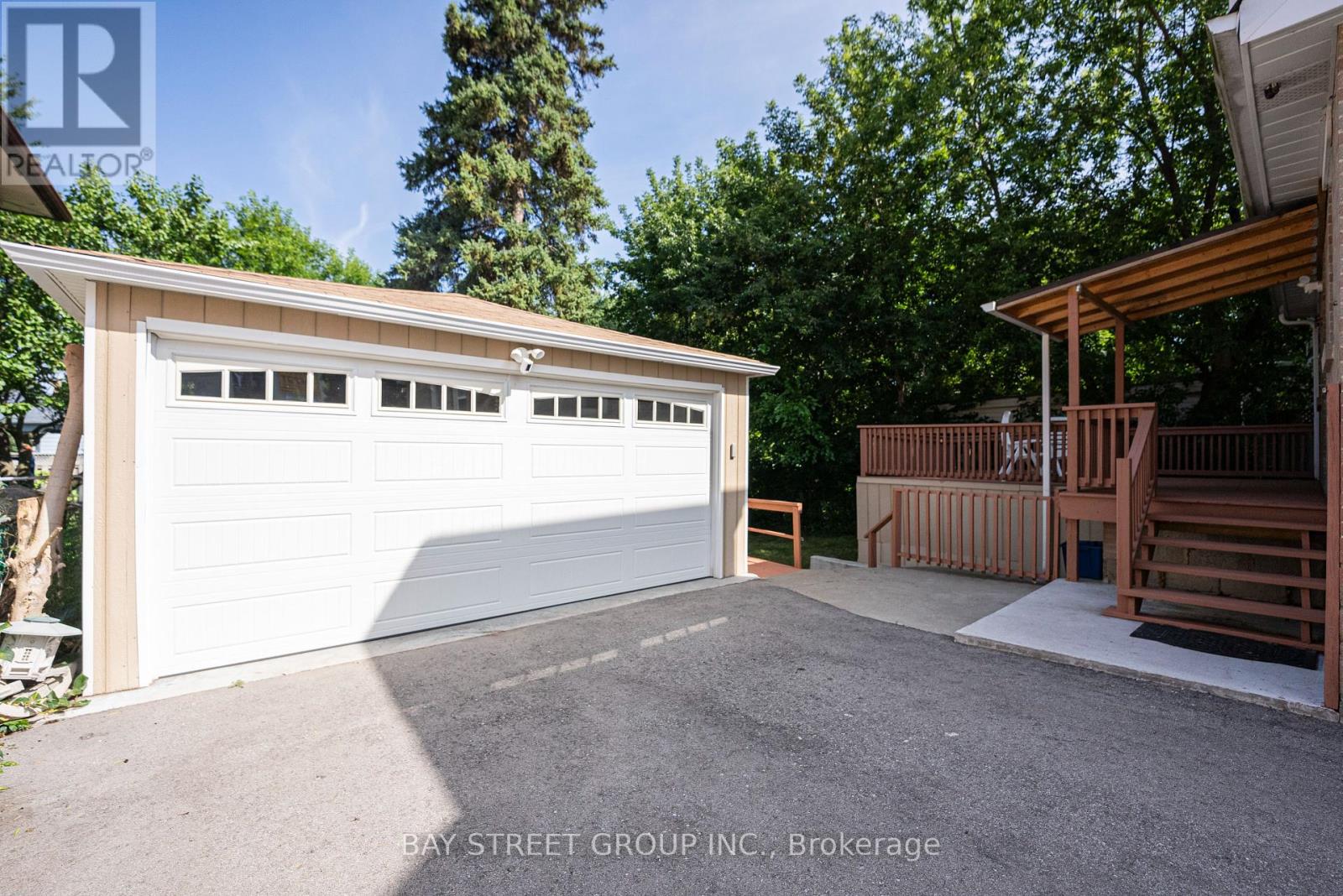

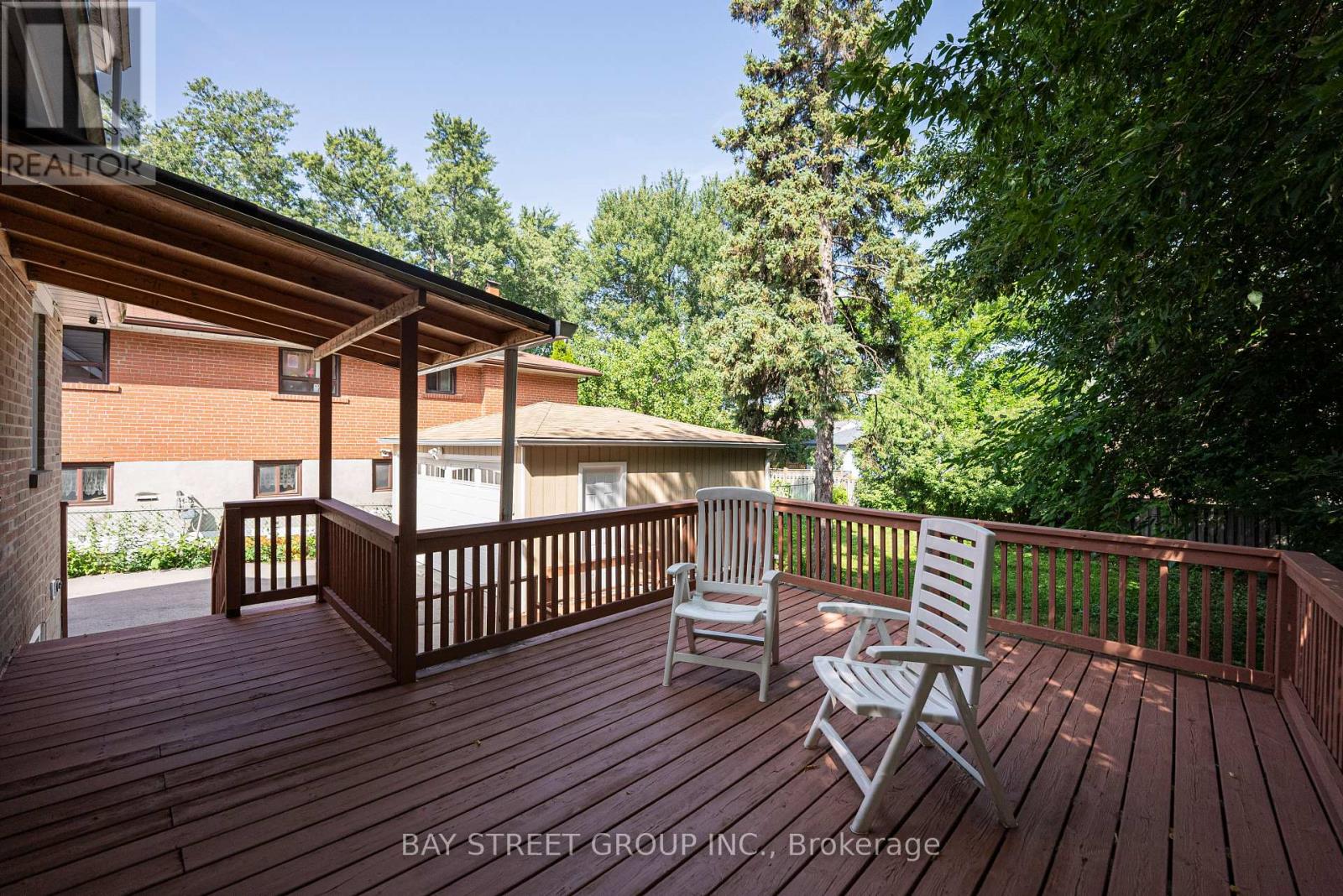
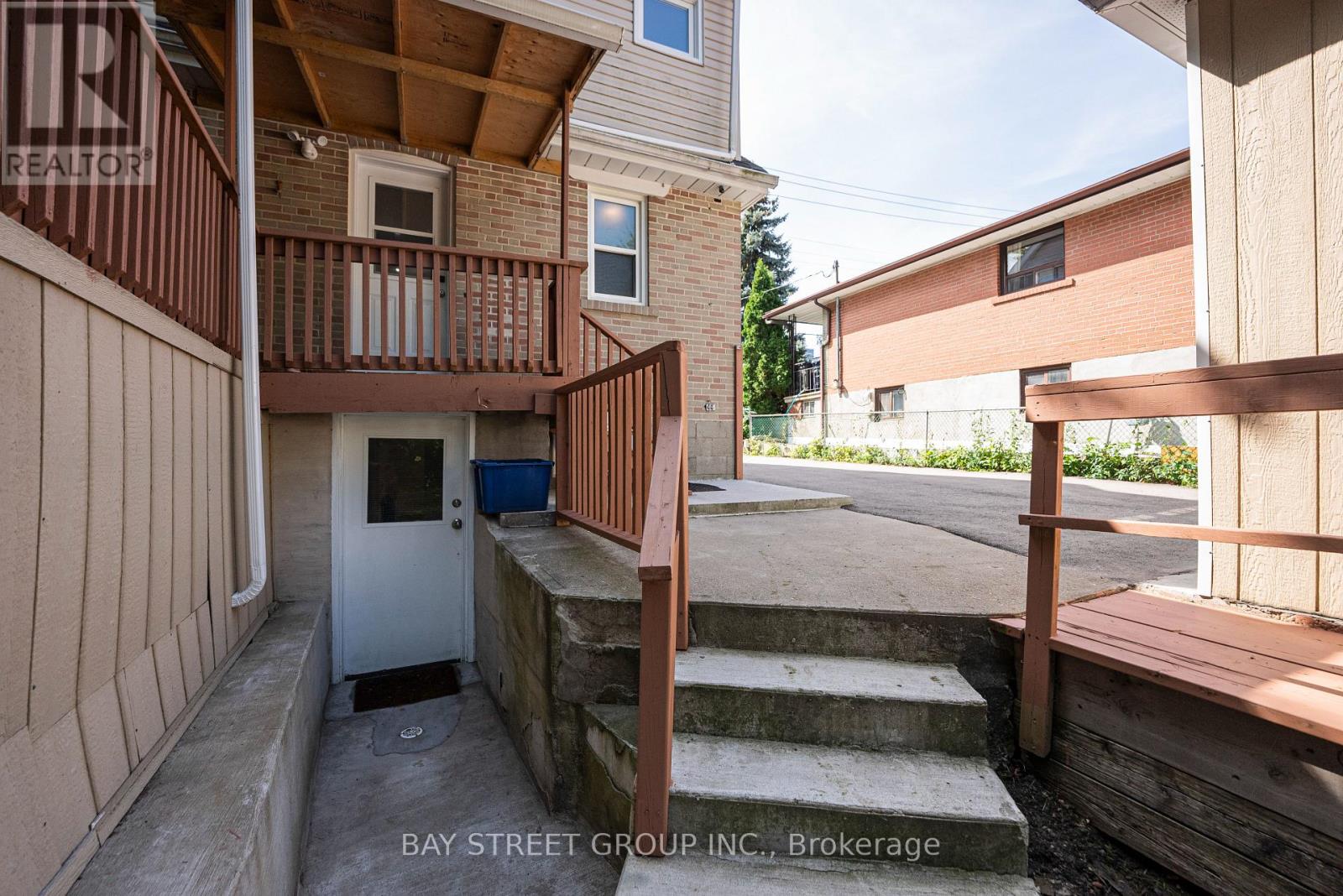
$1,366,000
52 GLEN CAMERON ROAD
Markham, Ontario, Ontario, L3T1P6
MLS® Number: N11903567
Property description
This Amazing Newly Renovated (2024) 3+1 Bedrooms & 4 Full Bath Detached House In The Heart Of Thornhill Has Everything To Offer. Open Concept Main Floor With Upgraded Kitchen & Quartz Countertop, Pot Lights, and functional 1 Bedroom with Full bath. 2nd Floor Bedrooms each as its own ensuite bathroom! Finished Basement Apartment With Separate Walk-Up Entrance, ideal for In-law suite or income potential; Detached Garage can be used as a workshop or future garden suite potential, Great Size Back Yard with shaded outdoor patio as extended living space, an entertainer's dream! Strategically located in between highway 407, 404, and 401, and in between two Go Train stations; surrounded by golf courses and hiking trails; walking distance Centre Point mall, Galleria Supermarket, Restaurants, and highly ranked schools! Don't miss this one! **EXTRAS** Fridge (2), Stove (2), Rangehood (2), B/I Dishwasher, Washer, Dryer, All Elfs, Existing All Window Coverings; Hot Water Heater Is Rental.
Building information
Type
*****
Appliances
*****
Basement Development
*****
Basement Features
*****
Basement Type
*****
Construction Style Attachment
*****
Cooling Type
*****
Exterior Finish
*****
Flooring Type
*****
Foundation Type
*****
Half Bath Total
*****
Heating Fuel
*****
Heating Type
*****
Stories Total
*****
Utility Water
*****
Land information
Amenities
*****
Sewer
*****
Size Depth
*****
Size Frontage
*****
Size Irregular
*****
Size Total
*****
Rooms
Main level
Bedroom
*****
Eating area
*****
Kitchen
*****
Dining room
*****
Living room
*****
Lower level
Recreational, Games room
*****
Bedroom
*****
Second level
Bedroom
*****
Bedroom
*****
Courtesy of BAY STREET GROUP INC.
Book a Showing for this property
Please note that filling out this form you'll be registered and your phone number without the +1 part will be used as a password.

