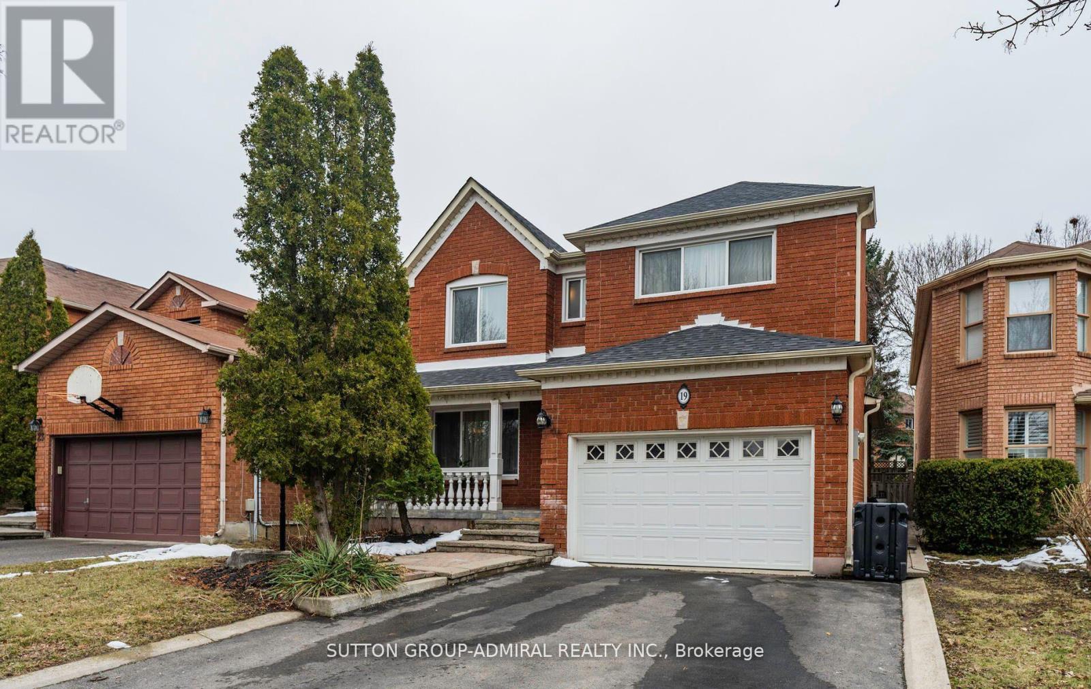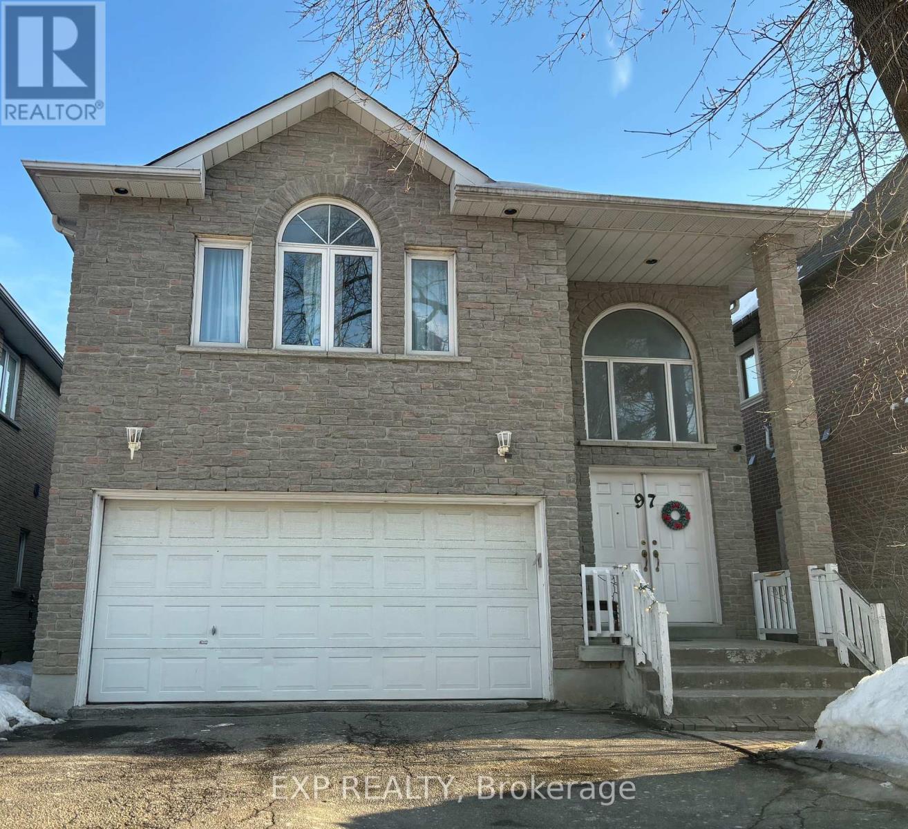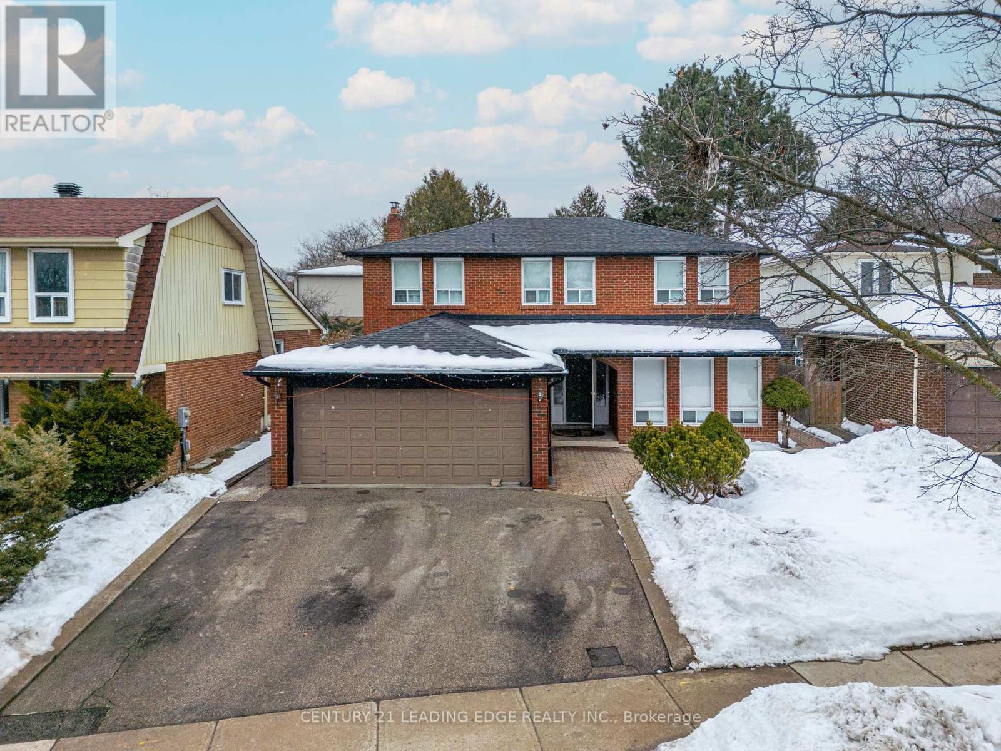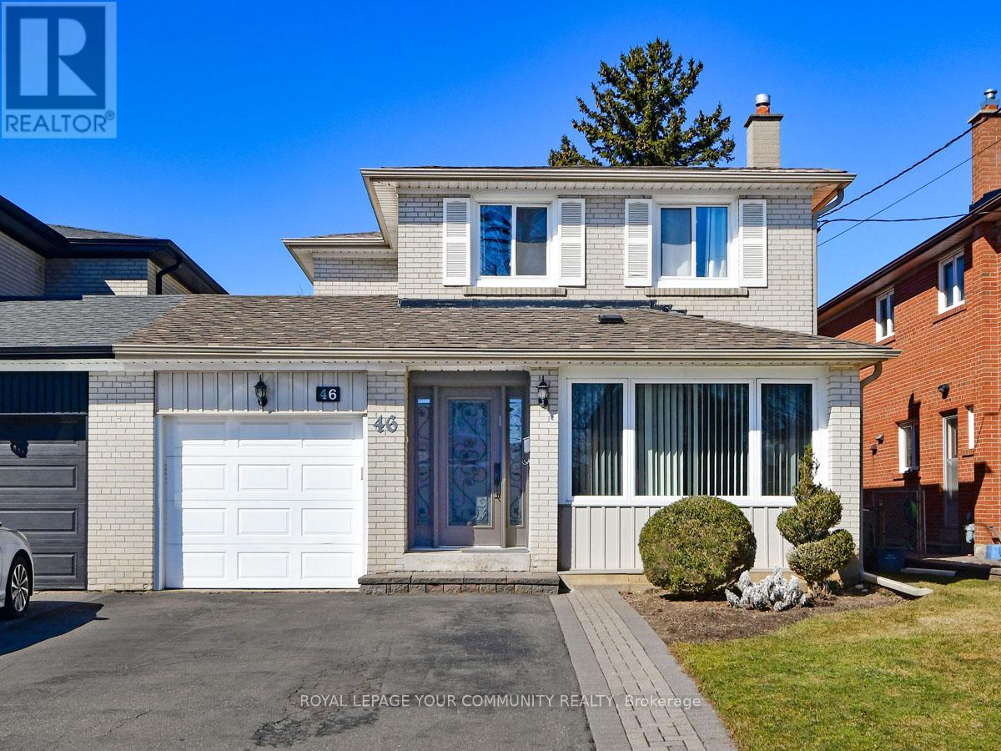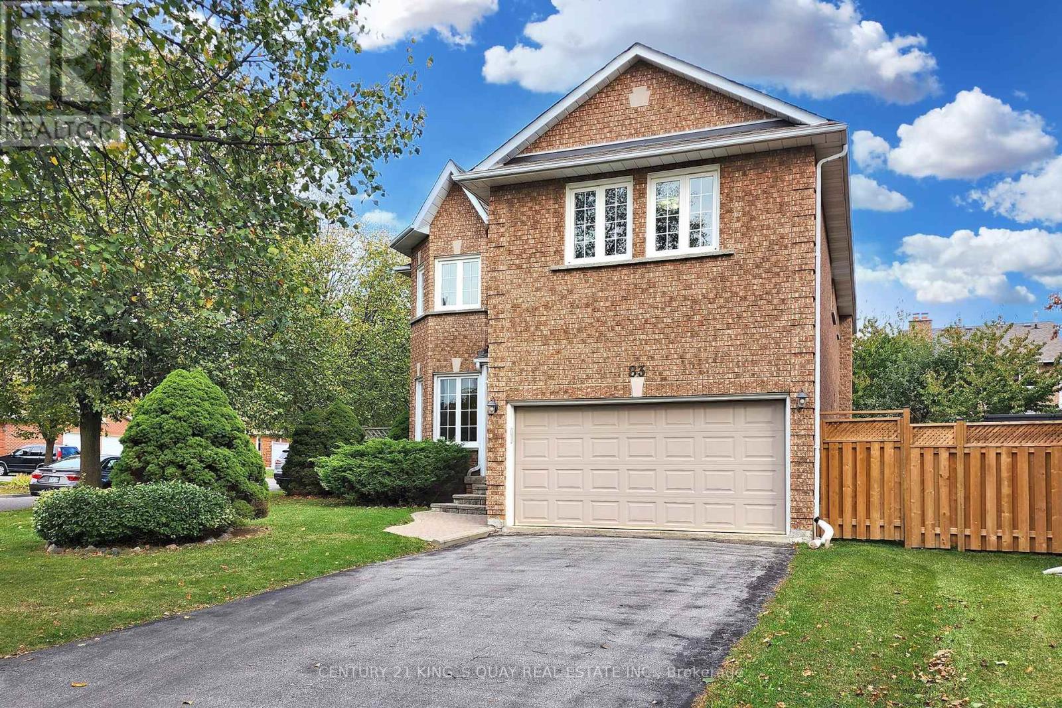Free account required
Unlock the full potential of your property search with a free account! Here's what you'll gain immediate access to:
- Exclusive Access to Every Listing
- Personalized Search Experience
- Favorite Properties at Your Fingertips
- Stay Ahead with Email Alerts
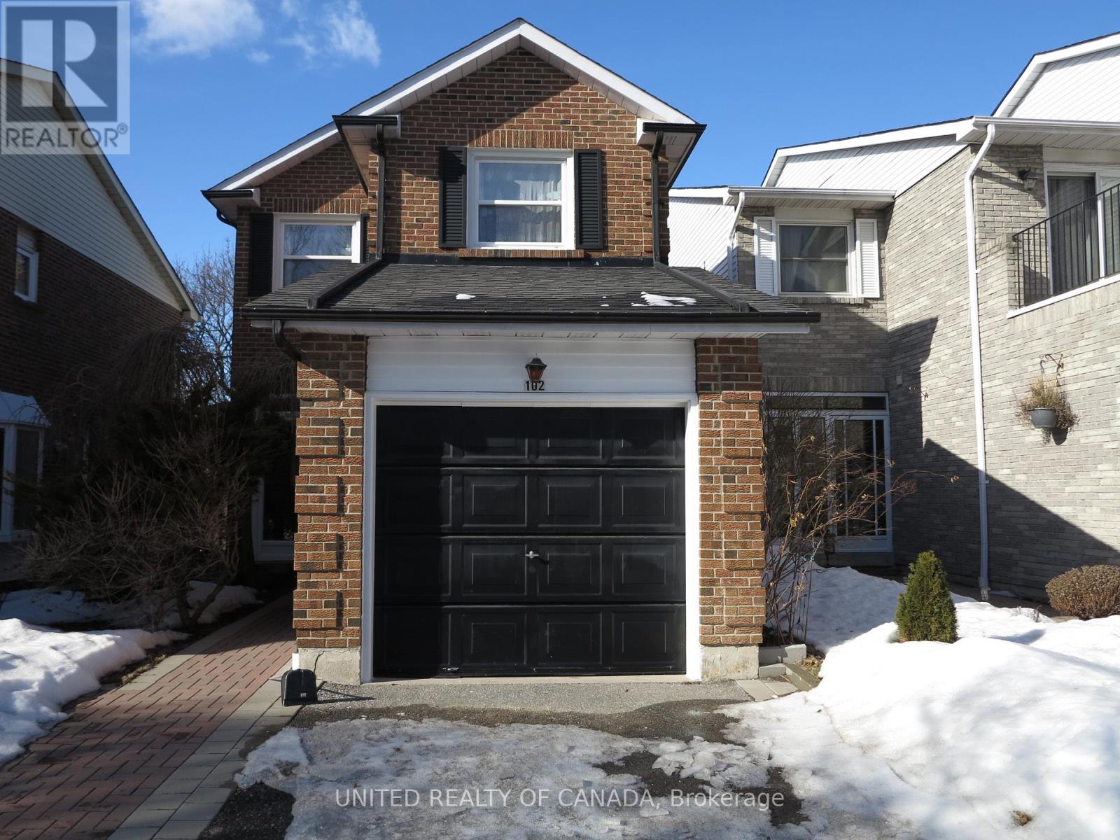
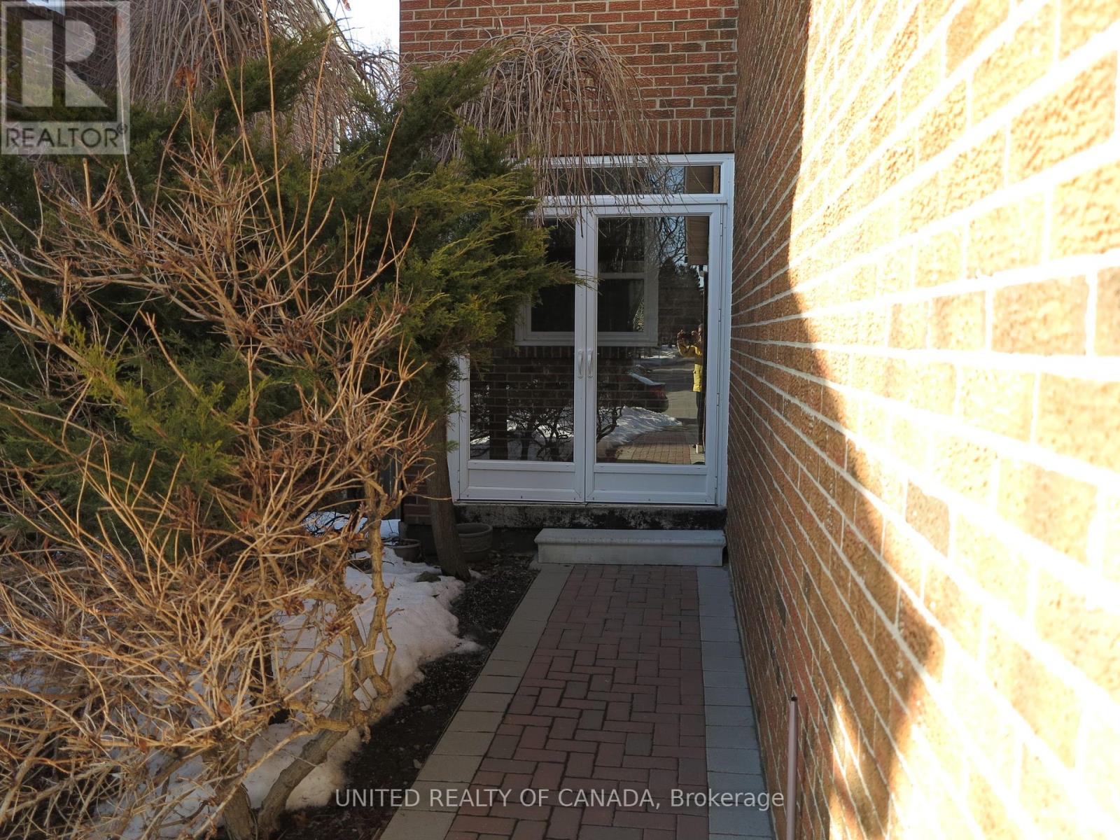
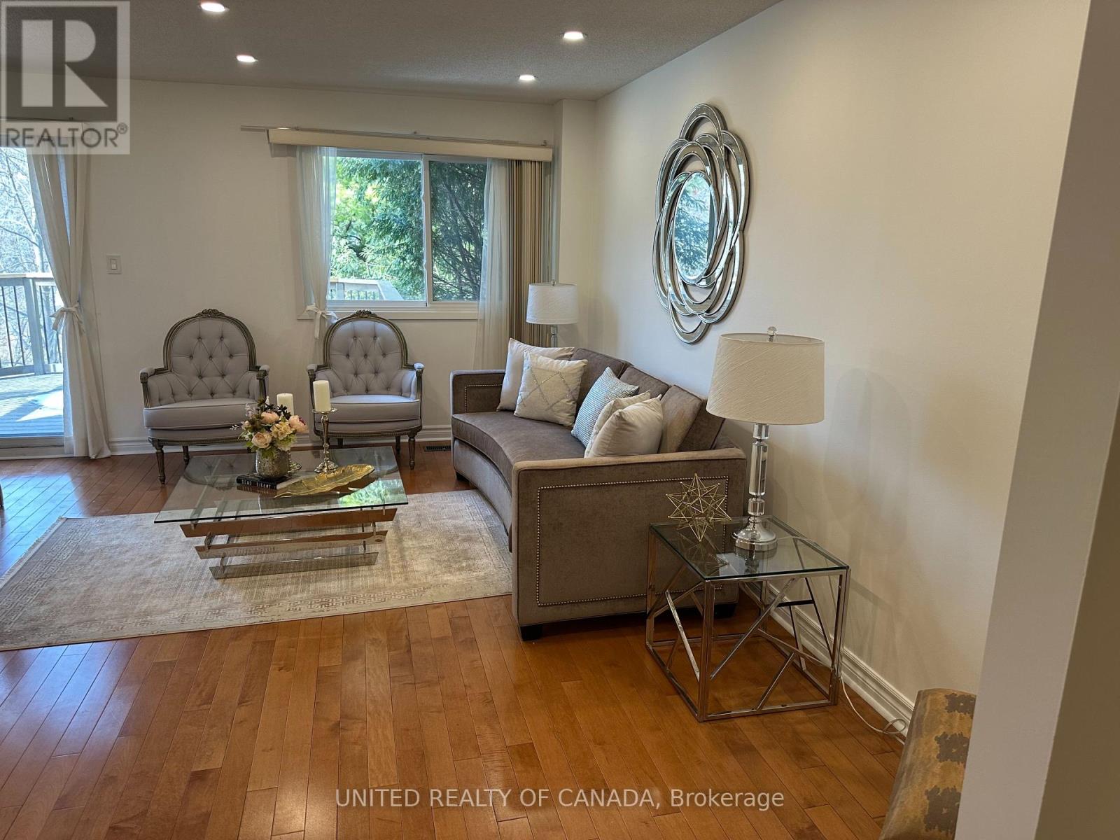

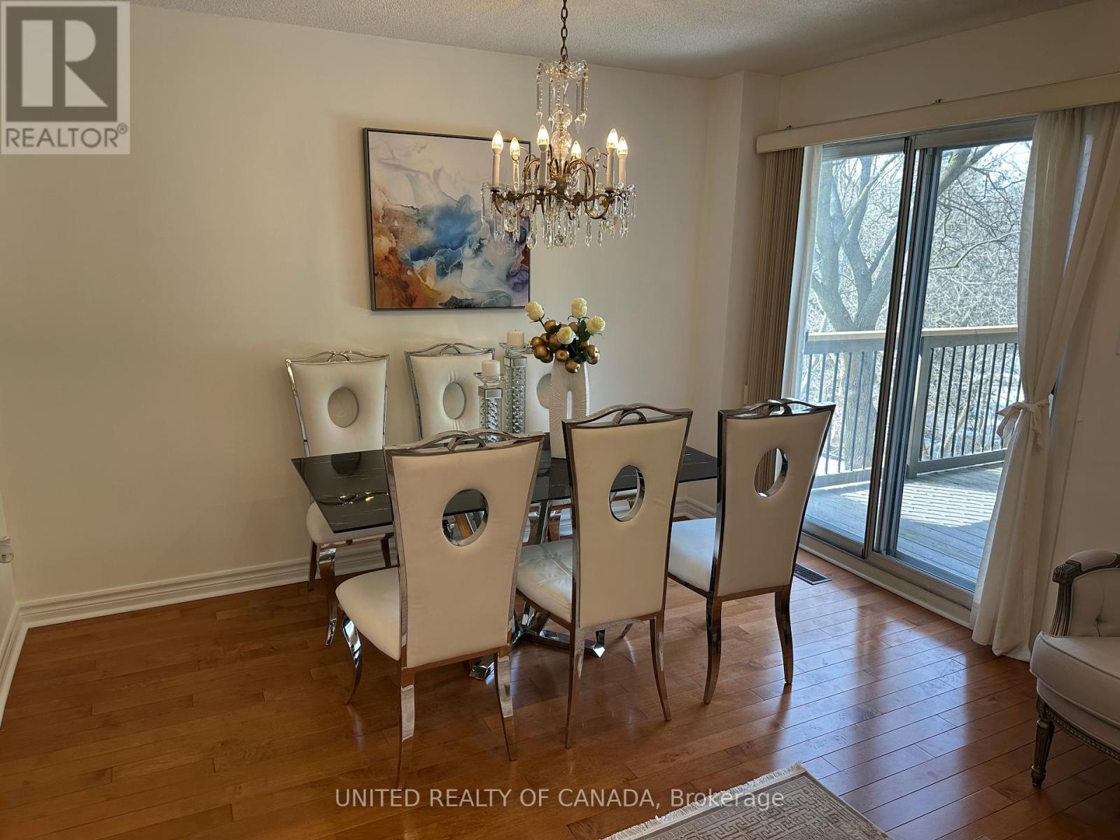
$1,499,800
102 BAYWOOD COURT
Markham, Ontario, Ontario, L3T5W3
MLS® Number: N12021815
Property description
Bright and well-maintained, Fully Renovated with a fantastic Backyard, this is a 4 Bedrooms detached home in one of Thornhills most desirable neighborhoods. Freshly painted throughout, featuring five tastefully renovated bathrooms and a beautifully updated kitchen with high-end Raywal wood cabinets and granite countertops on the main Floor. The walkout basement offers a cozy retreat with a new Kitchen with new & high-quality appliances, a quality laminated bedroom, a shower room, and a charming brick fireplace. Nestled on a quiet, child-safe court at Bayview & John, this home is steps from transit, schools, shopping, and scenic park trails. Highlights Basement include a spacious primary complete suite, a large Living room with a fireplace, a private tree-lined yard, and inside garage entry for added convenience.
Building information
Type
*****
Appliances
*****
Basement Development
*****
Basement Features
*****
Basement Type
*****
Construction Style Attachment
*****
Cooling Type
*****
Exterior Finish
*****
Fireplace Present
*****
FireplaceTotal
*****
Flooring Type
*****
Half Bath Total
*****
Heating Fuel
*****
Heating Type
*****
Stories Total
*****
Utility Water
*****
Land information
Sewer
*****
Size Depth
*****
Size Frontage
*****
Size Irregular
*****
Size Total
*****
Rooms
Main level
Kitchen
*****
Dining room
*****
Living room
*****
Foyer
*****
Sunroom
*****
Basement
Bedroom
*****
Living room
*****
Kitchen
*****
Second level
Bedroom 3
*****
Bedroom 2
*****
Primary Bedroom
*****
Main level
Kitchen
*****
Dining room
*****
Living room
*****
Foyer
*****
Sunroom
*****
Basement
Bedroom
*****
Living room
*****
Kitchen
*****
Second level
Bedroom 3
*****
Bedroom 2
*****
Primary Bedroom
*****
Courtesy of UNITED REALTY OF CANADA
Book a Showing for this property
Please note that filling out this form you'll be registered and your phone number without the +1 part will be used as a password.



