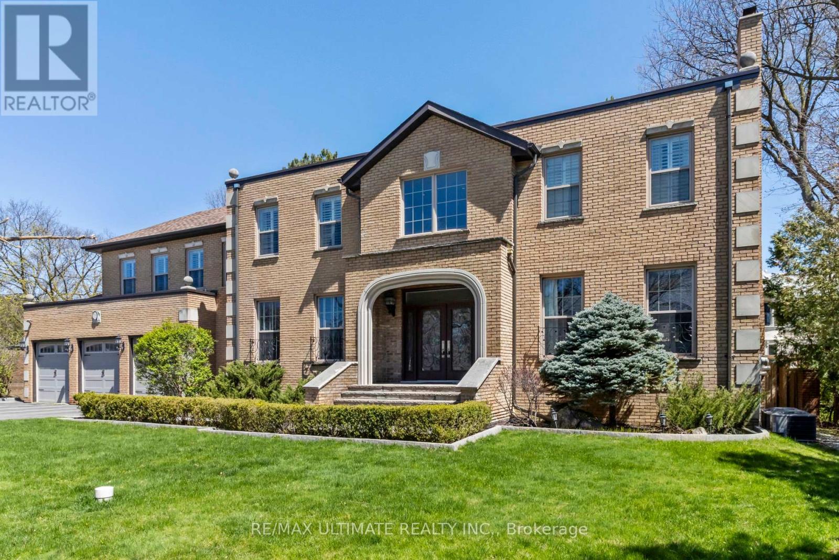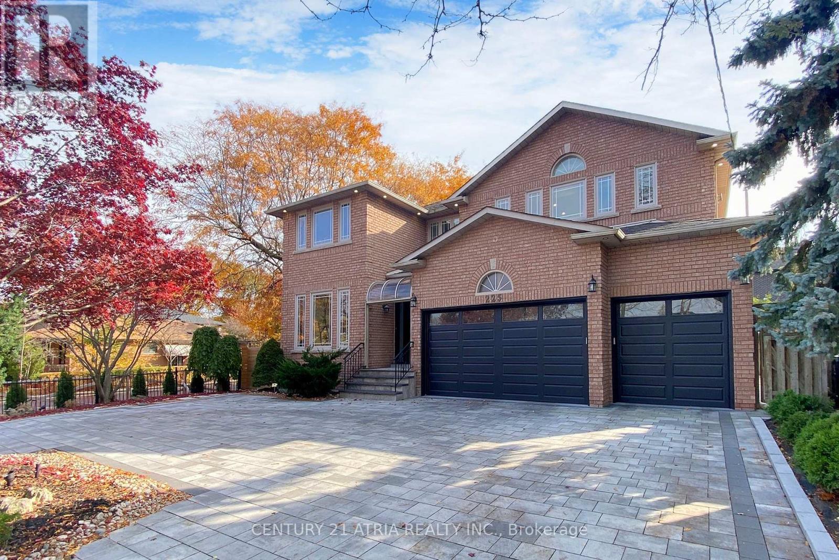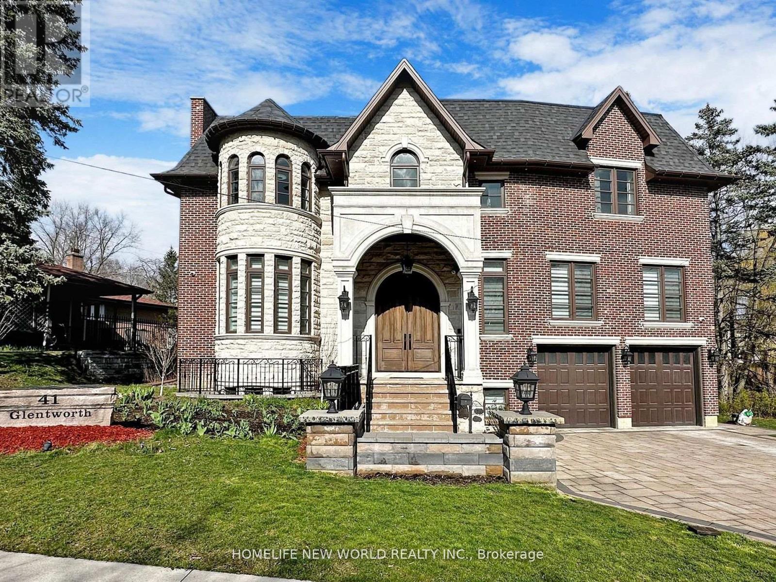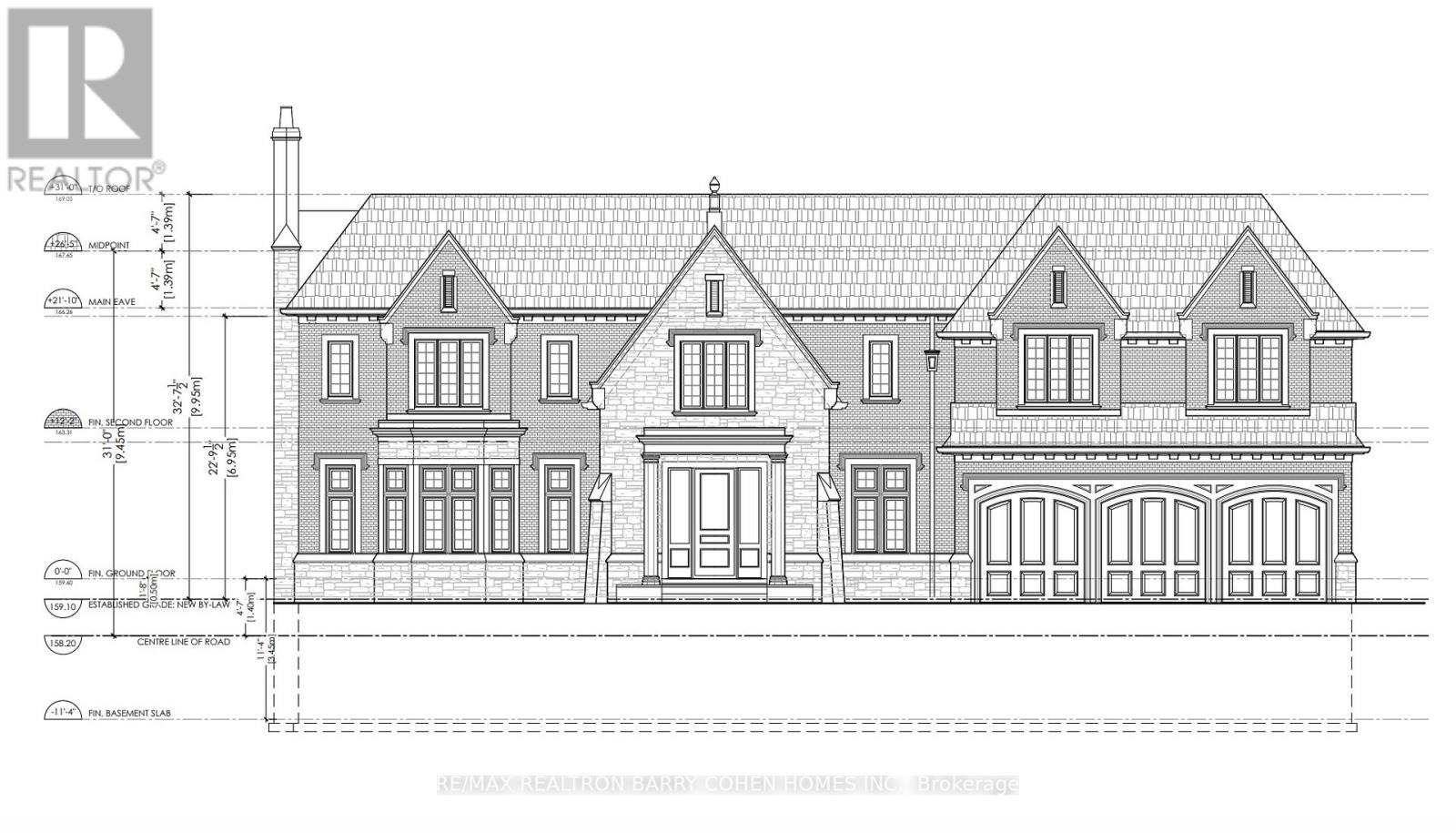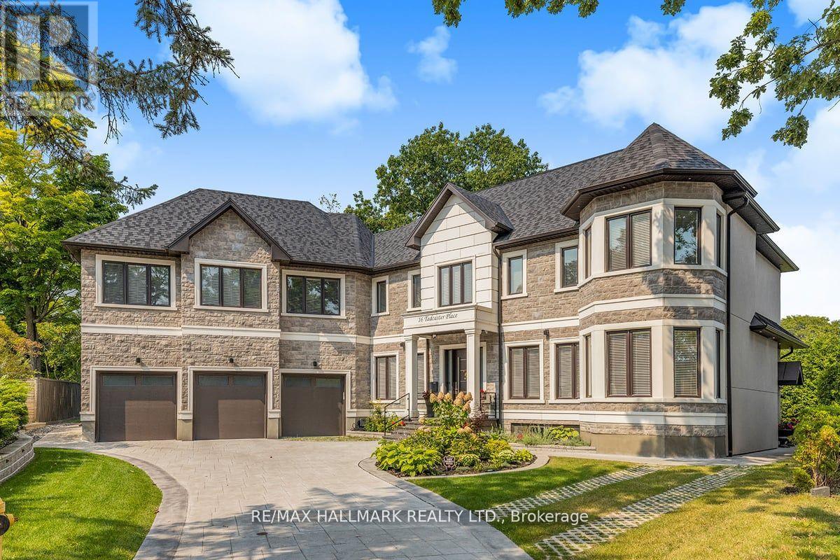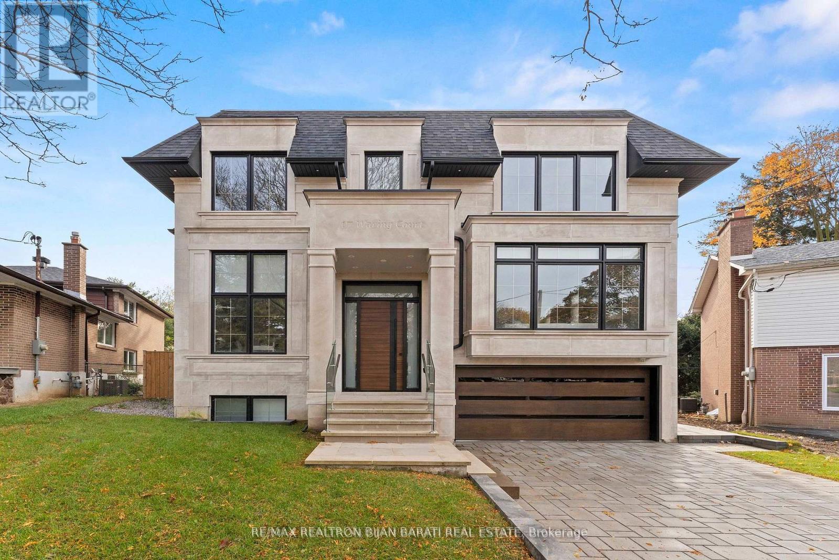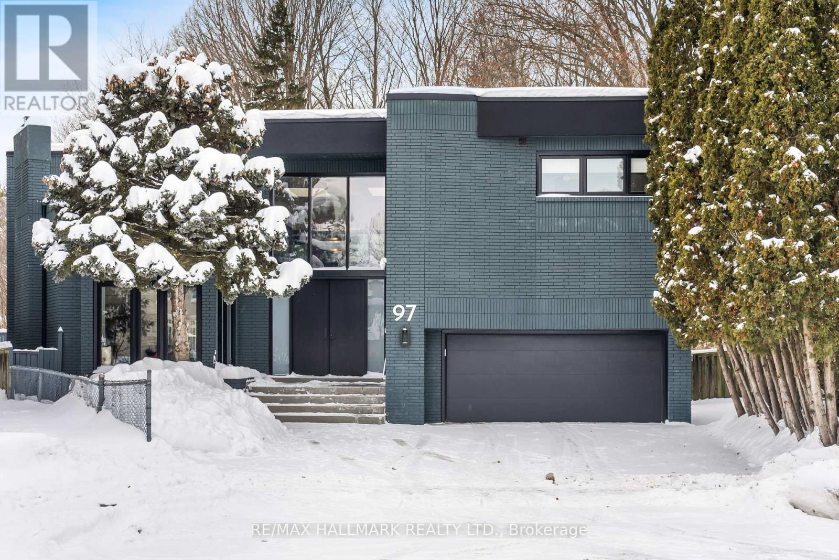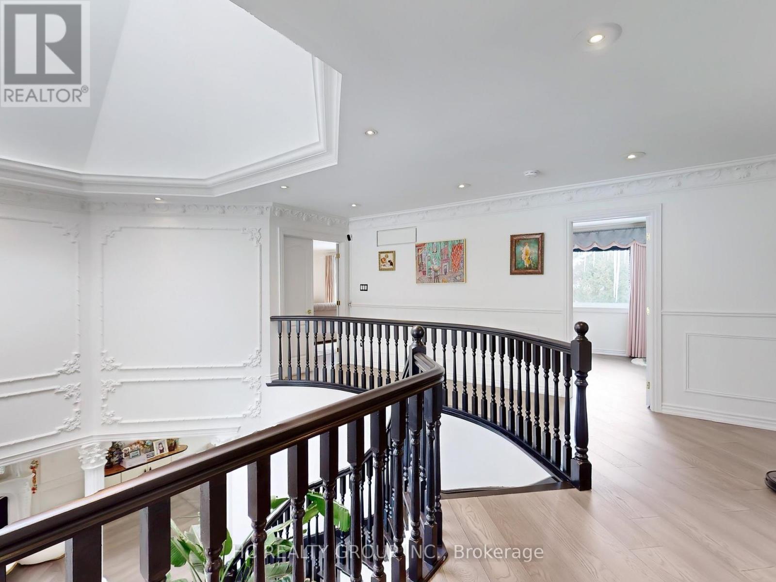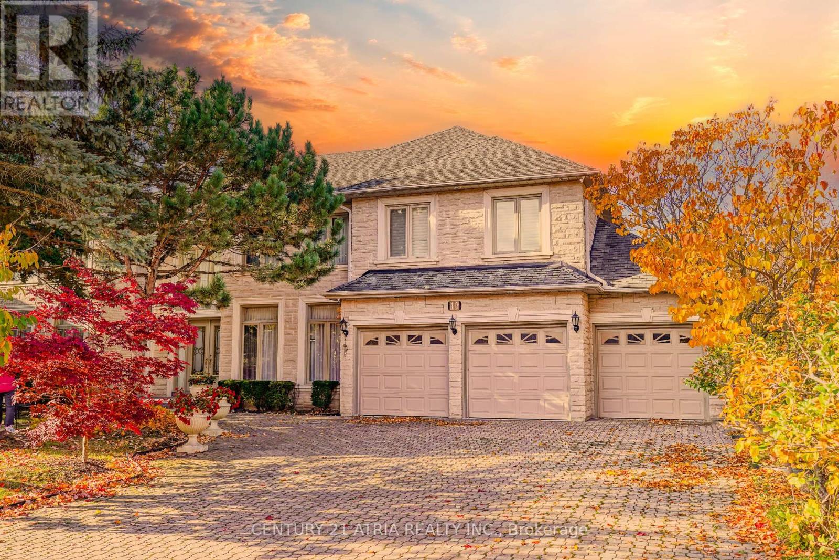Free account required
Unlock the full potential of your property search with a free account! Here's what you'll gain immediate access to:
- Exclusive Access to Every Listing
- Personalized Search Experience
- Favorite Properties at Your Fingertips
- Stay Ahead with Email Alerts
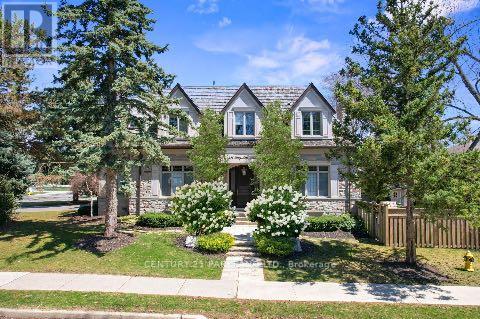



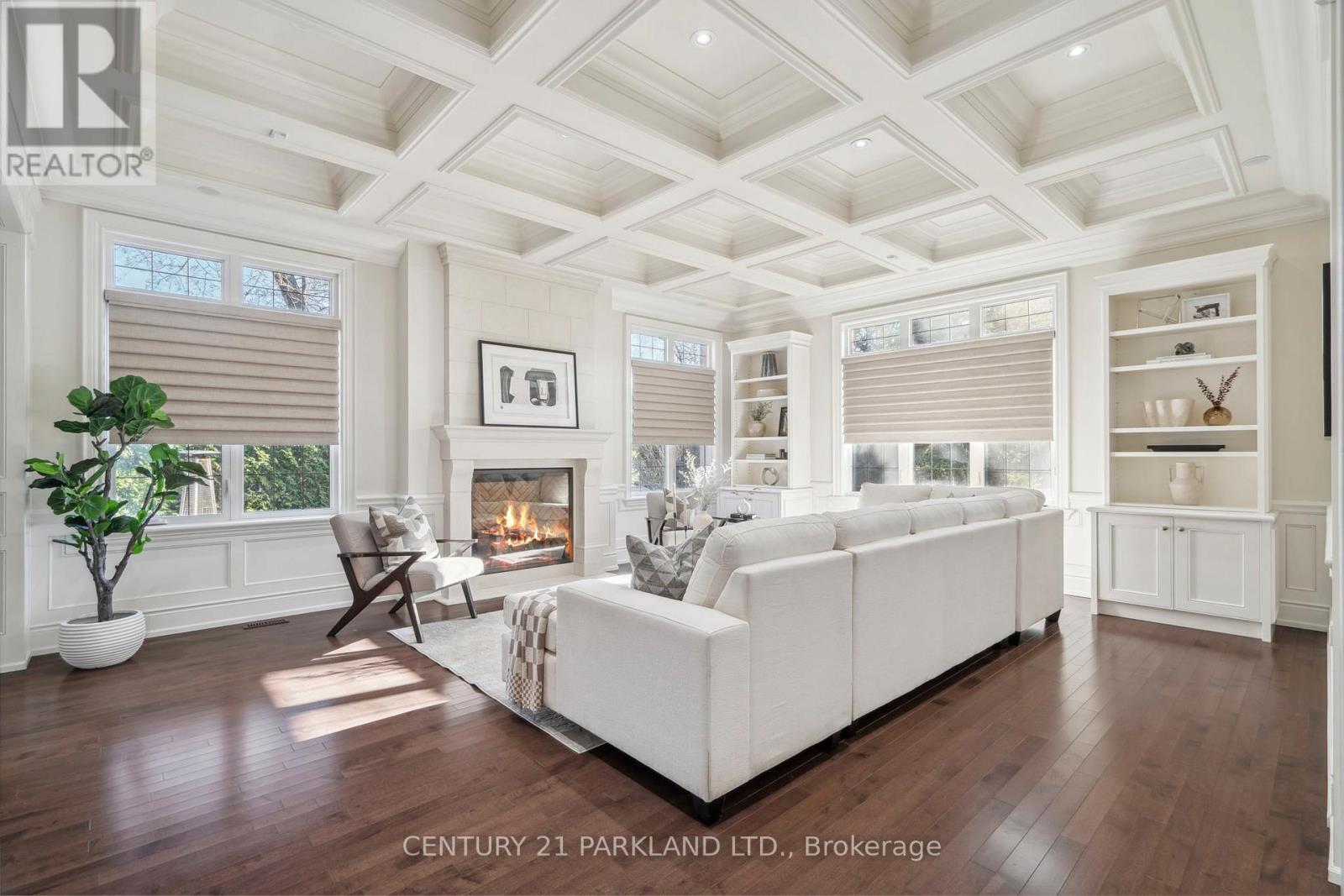
$4,288,000
337 KINGSDALE AVENUE
Toronto, Ontario, Ontario, M2N3X7
MLS® Number: C12109297
Property description
Be King of the Castle on Kingsdale! Welcome to a one-of-a-kind estate that shouts elegance at every corner. Custom-built and professionally styled by a world-class designer, this timeless masterpiece offers over 5,800 square feet of luxurious living space on a prestigious 65-foot corner lot lined with grand landscaping and undeniable curb appeal. Step inside to an abundance of natural light streaming through an incredible, thoughtfully designed floor plan that perfectly fits the modern-day family. Enjoy generously sized traditional living, dining, family, and office spaces, all on the main level, framed with stunning custom millwork and cabinetry. Work from home in your luxury wood-paneled office, then unwind in the massive primary retreat, featuring his and hers walk-in closets and a two-way fireplace elegantly shared between the bedroom and a spa-like ensuite. Each secondary bedroom has its own private ensuite, complete with private bathrooms and spacious walk-in closets, delivering comfort and privacy to all family members and guests. The fully finished lower level is a standout, offering a separate walk-up entrance, full kitchen and a bar, a large recreation room, and not one but two separate bedrooms and two additional bathrooms perfect for an in-law or nanny suite, additional rental income, or a luxurious secondary living space. Outside, the triple-car garage and expansive lot offer endless possibilities, including future redevelopment potential. Situated on a family-friendly, tree-lined street, you're close to top-rated private and public schools, Bayview Village, TTC, and the subway, with convenient access to Highways 401, 404, and 407. This home doesn't just whisper timeless elegance it proudly declares it. Don't miss this rare opportunity to own a custom-built, designer-finished estate in one of the city's most desirable neighborhoods.
Building information
Type
*****
Age
*****
Appliances
*****
Basement Features
*****
Basement Type
*****
Construction Style Attachment
*****
Cooling Type
*****
Exterior Finish
*****
Fireplace Present
*****
FireplaceTotal
*****
Flooring Type
*****
Foundation Type
*****
Half Bath Total
*****
Heating Fuel
*****
Heating Type
*****
Stories Total
*****
Utility Water
*****
Land information
Amenities
*****
Sewer
*****
Size Depth
*****
Size Frontage
*****
Size Irregular
*****
Size Total
*****
Rooms
Main level
Office
*****
Family room
*****
Eating area
*****
Kitchen
*****
Dining room
*****
Living room
*****
Basement
Eating area
*****
Kitchen
*****
Bedroom
*****
Bedroom
*****
Recreational, Games room
*****
Second level
Bedroom 4
*****
Bedroom 3
*****
Bedroom 2
*****
Primary Bedroom
*****
Main level
Office
*****
Family room
*****
Eating area
*****
Kitchen
*****
Dining room
*****
Living room
*****
Basement
Eating area
*****
Kitchen
*****
Bedroom
*****
Bedroom
*****
Recreational, Games room
*****
Second level
Bedroom 4
*****
Bedroom 3
*****
Bedroom 2
*****
Primary Bedroom
*****
Main level
Office
*****
Family room
*****
Eating area
*****
Kitchen
*****
Dining room
*****
Living room
*****
Basement
Eating area
*****
Kitchen
*****
Bedroom
*****
Bedroom
*****
Recreational, Games room
*****
Second level
Bedroom 4
*****
Bedroom 3
*****
Bedroom 2
*****
Primary Bedroom
*****
Main level
Office
*****
Family room
*****
Eating area
*****
Kitchen
*****
Dining room
*****
Courtesy of CENTURY 21 PARKLAND LTD.
Book a Showing for this property
Please note that filling out this form you'll be registered and your phone number without the +1 part will be used as a password.
