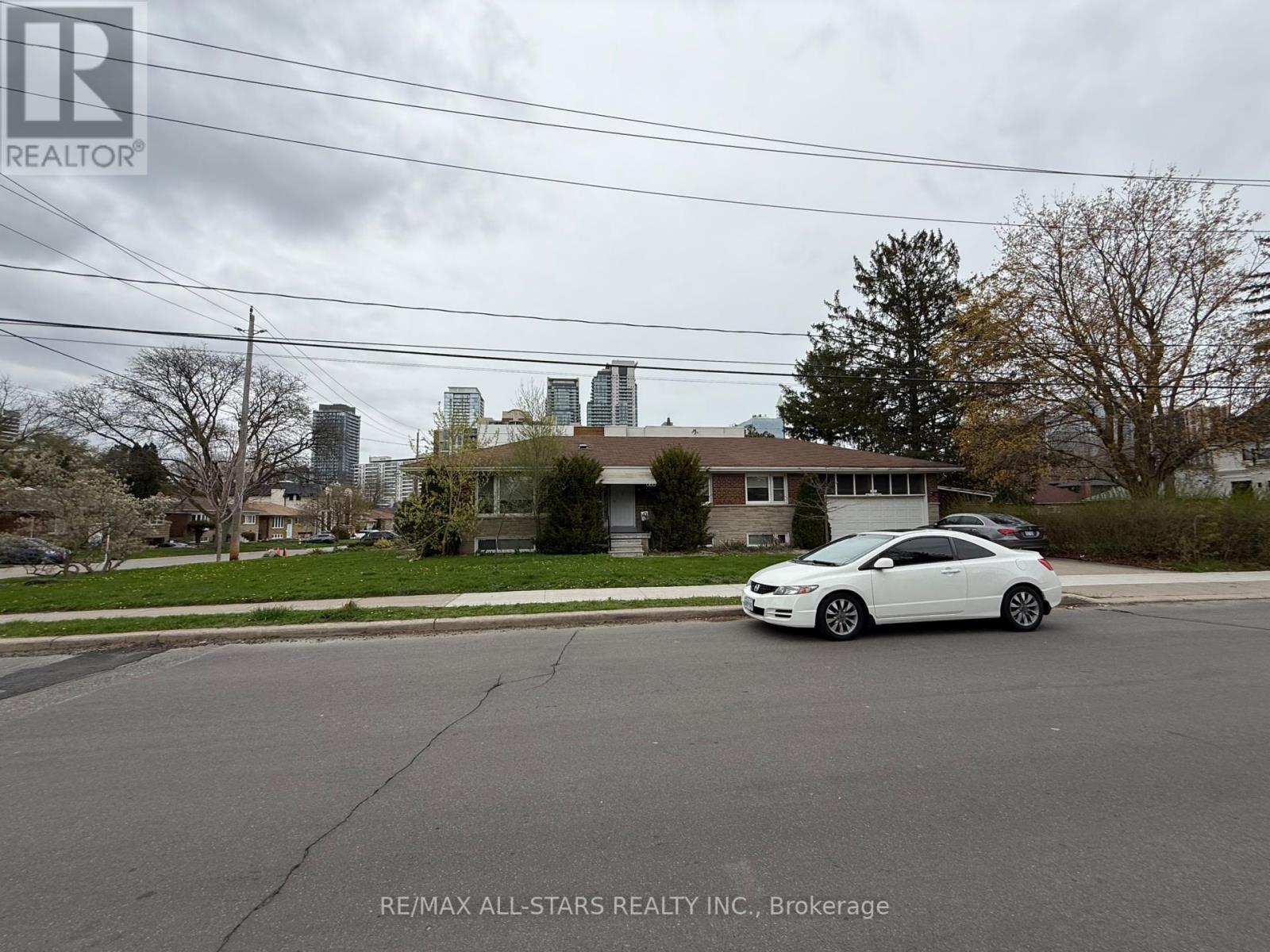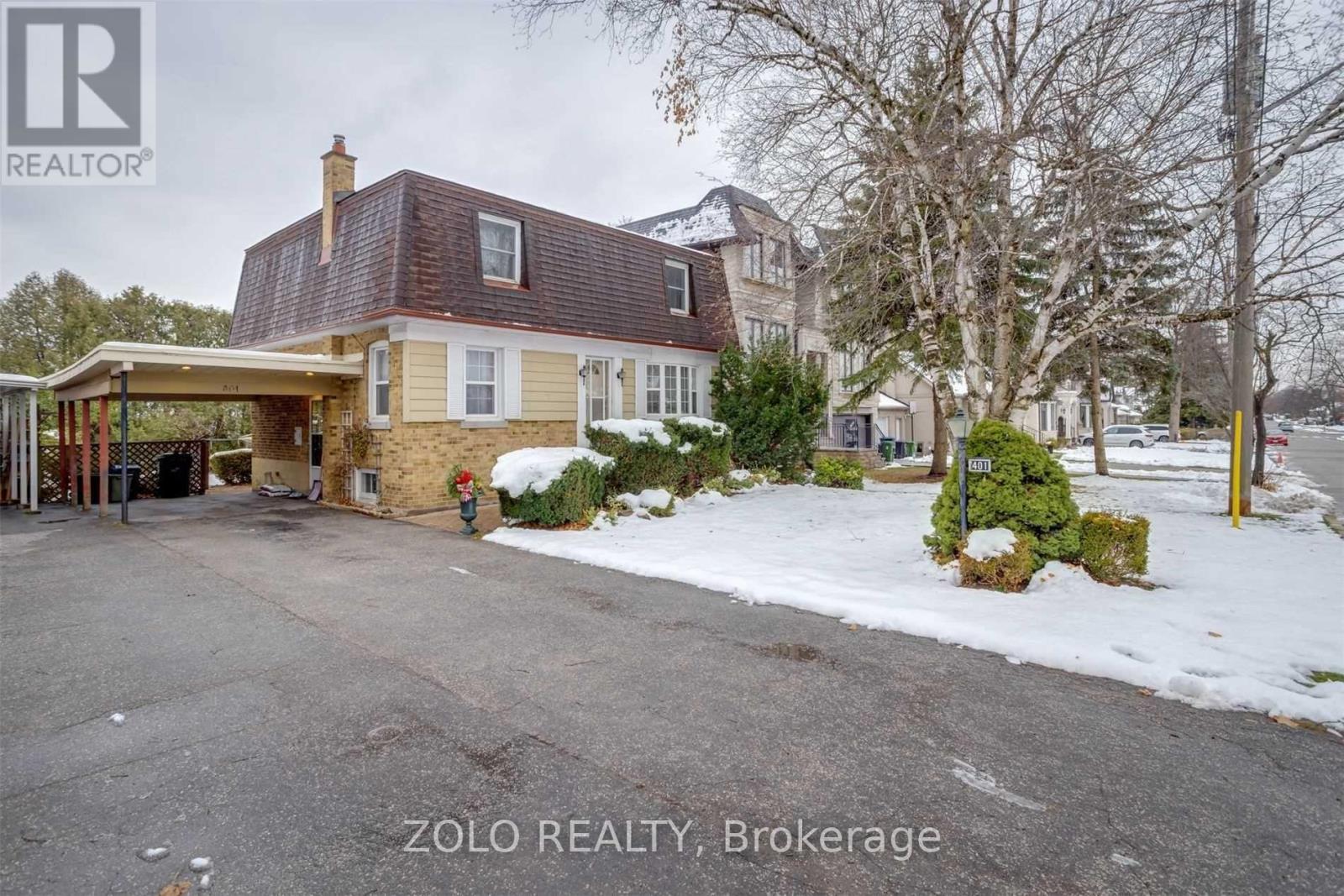Free account required
Unlock the full potential of your property search with a free account! Here's what you'll gain immediate access to:
- Exclusive Access to Every Listing
- Personalized Search Experience
- Favorite Properties at Your Fingertips
- Stay Ahead with Email Alerts
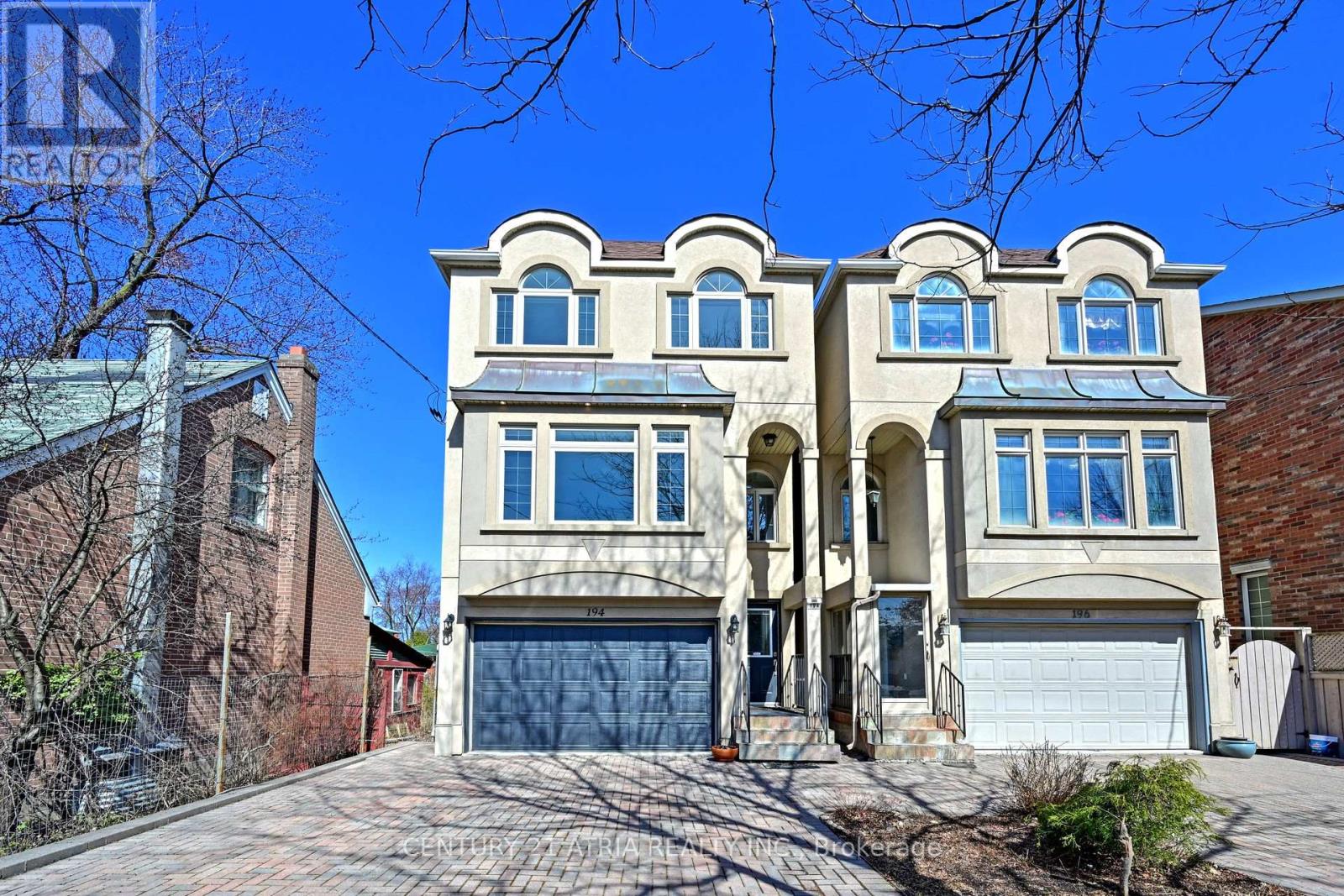

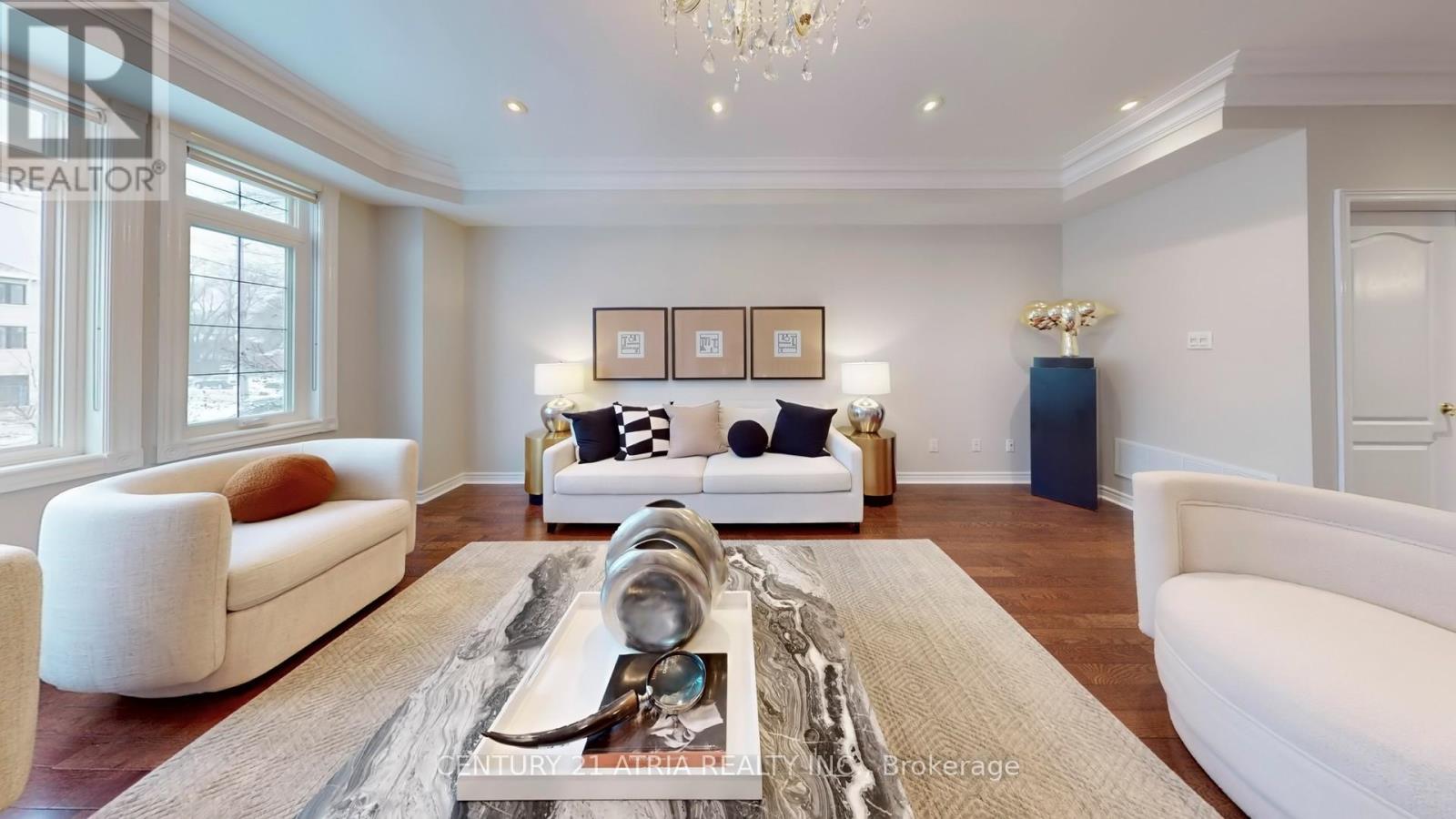

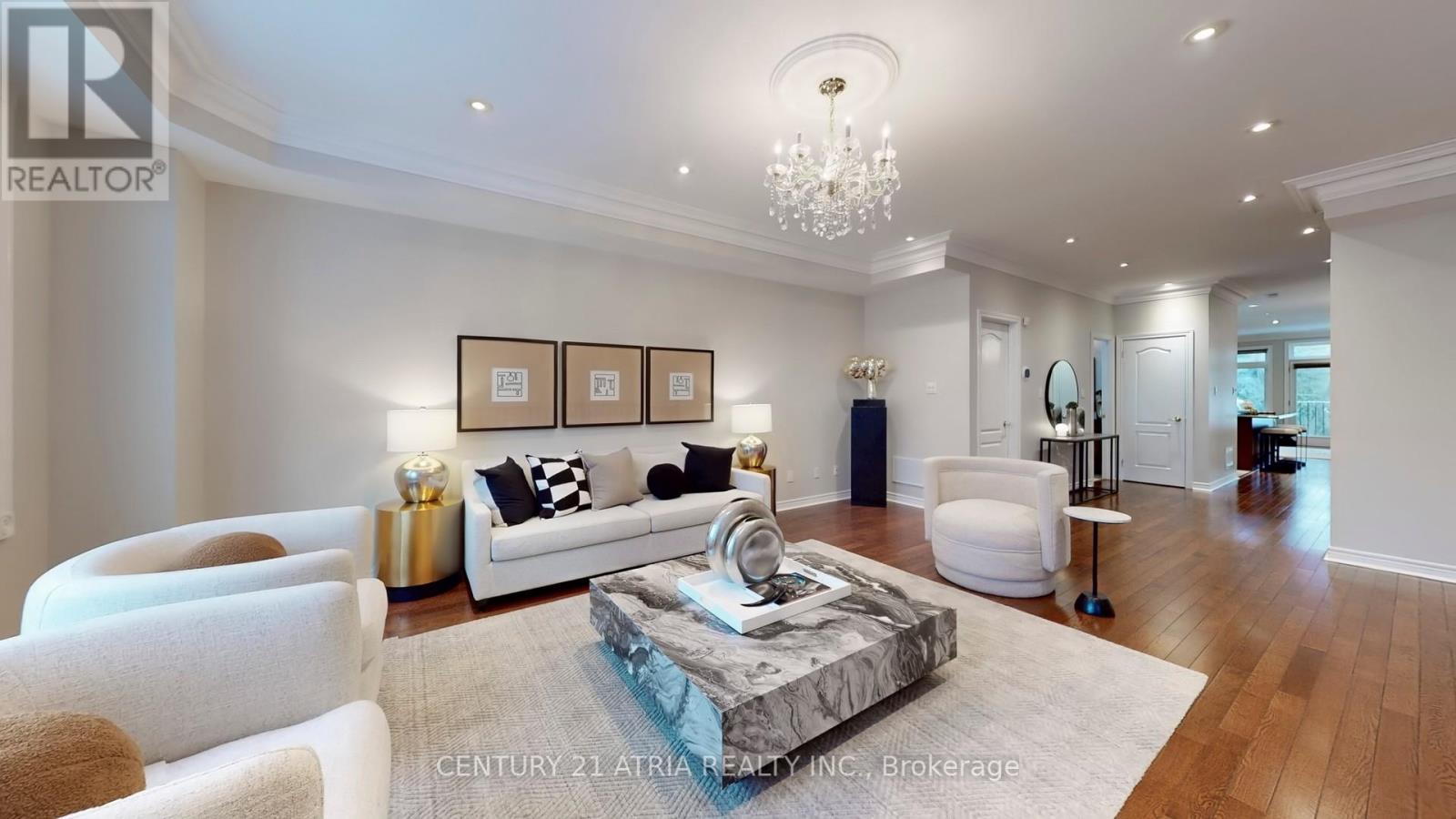
$1,799,000
194 FINCH AVENUE E
Toronto, Ontario, Ontario, M2N4R9
MLS® Number: C12116067
Property description
Step Into the Perfect Family Haven in North York! Imagine coming home to a bright, spacious 4-bedroom retreat in one of Toronto's most sought-after neighborhoods. This stunning home is tailor-made for growing families, offering generous living spaces, modern comforts, and a prime location that puts everything at your fingertips. Top-rated schools, lush parks, trendy cafes, and vibrant shopping districts are all just moments away making every day effortless and exciting. Whether you're hosting weekend barbecues in your private backyard, exploring local farmers' markets, or enjoying the thriving cultural scene, this is more than just a house its the ultimate setting for your family's next chapter. Your dream lifestyle starts here!
Building information
Type
*****
Appliances
*****
Basement Features
*****
Basement Type
*****
Construction Style Attachment
*****
Cooling Type
*****
Exterior Finish
*****
Fireplace Present
*****
Fire Protection
*****
Flooring Type
*****
Foundation Type
*****
Half Bath Total
*****
Heating Fuel
*****
Heating Type
*****
Size Interior
*****
Stories Total
*****
Utility Water
*****
Land information
Amenities
*****
Sewer
*****
Size Depth
*****
Size Frontage
*****
Size Irregular
*****
Size Total
*****
Rooms
Ground level
Living room
*****
Kitchen
*****
Bedroom
*****
Bedroom
*****
Basement
Pantry
*****
Bedroom
*****
Bedroom
*****
Kitchen
*****
Third level
Bedroom 4
*****
Bedroom 3
*****
Bedroom 2
*****
Primary Bedroom
*****
Second level
Family room
*****
Living room
*****
Dining room
*****
Kitchen
*****
Ground level
Living room
*****
Kitchen
*****
Bedroom
*****
Bedroom
*****
Basement
Pantry
*****
Bedroom
*****
Bedroom
*****
Kitchen
*****
Third level
Bedroom 4
*****
Bedroom 3
*****
Bedroom 2
*****
Primary Bedroom
*****
Second level
Family room
*****
Living room
*****
Dining room
*****
Kitchen
*****
Courtesy of CENTURY 21 ATRIA REALTY INC.
Book a Showing for this property
Please note that filling out this form you'll be registered and your phone number without the +1 part will be used as a password.

