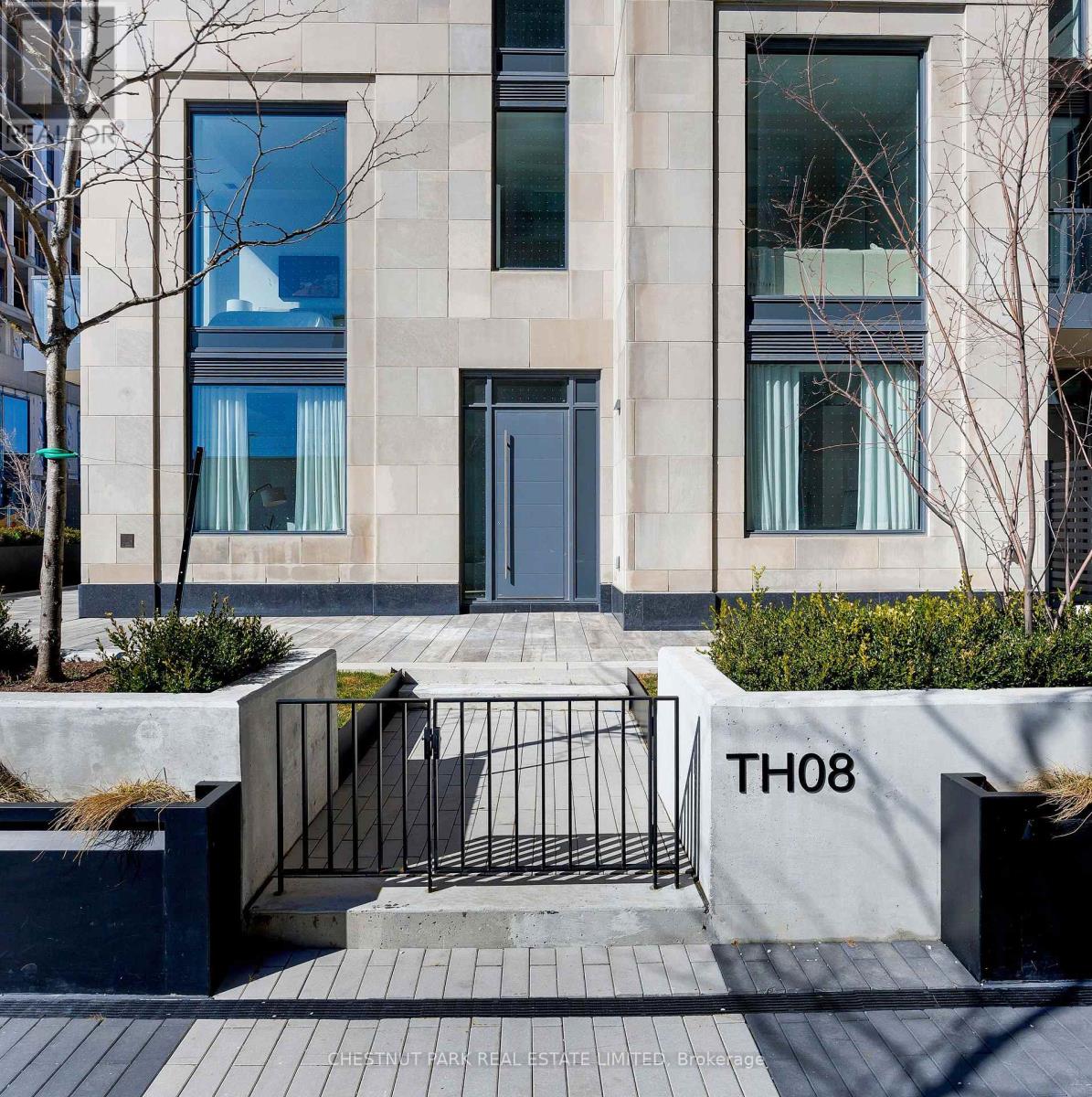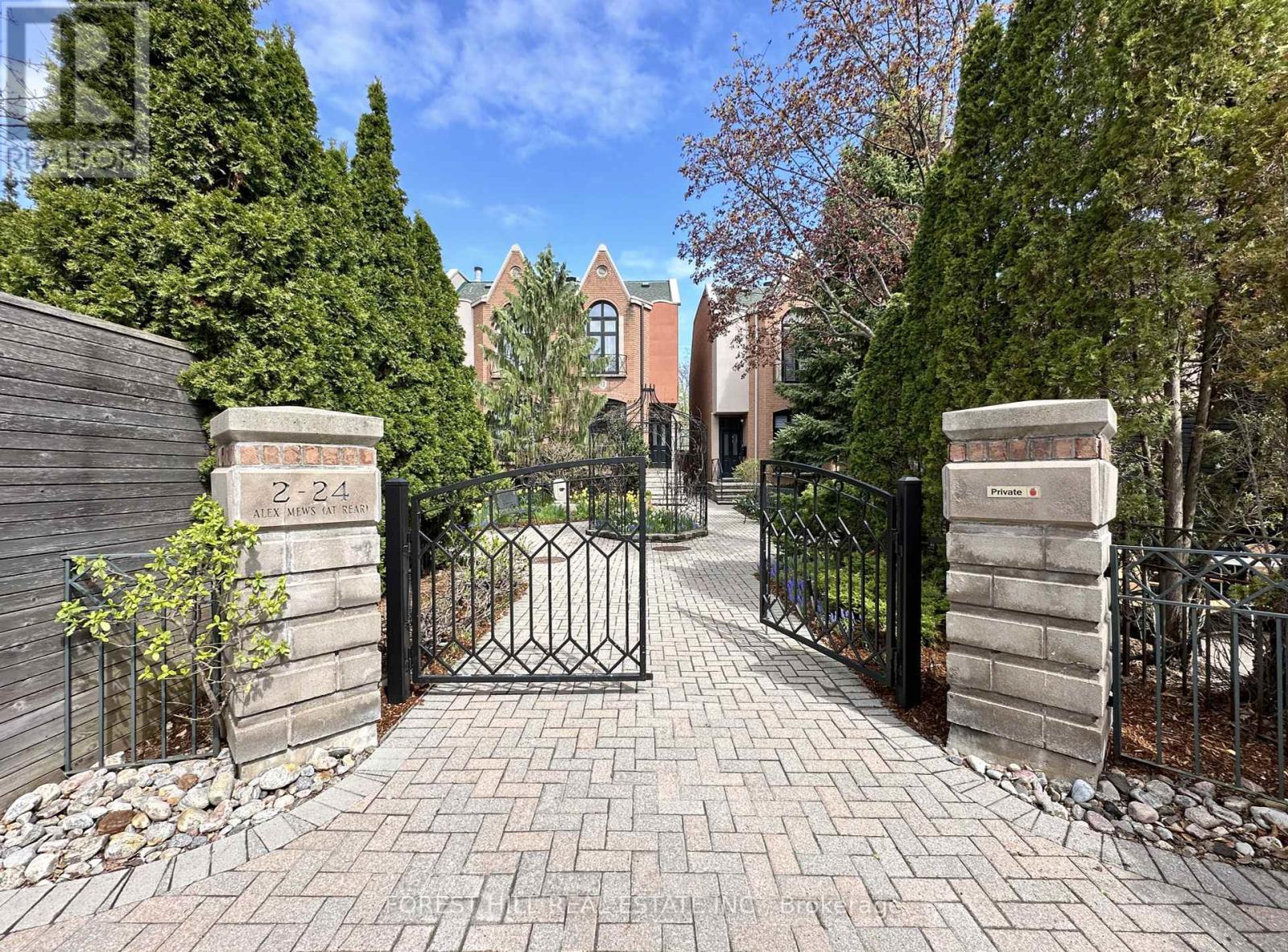Free account required
Unlock the full potential of your property search with a free account! Here's what you'll gain immediate access to:
- Exclusive Access to Every Listing
- Personalized Search Experience
- Favorite Properties at Your Fingertips
- Stay Ahead with Email Alerts
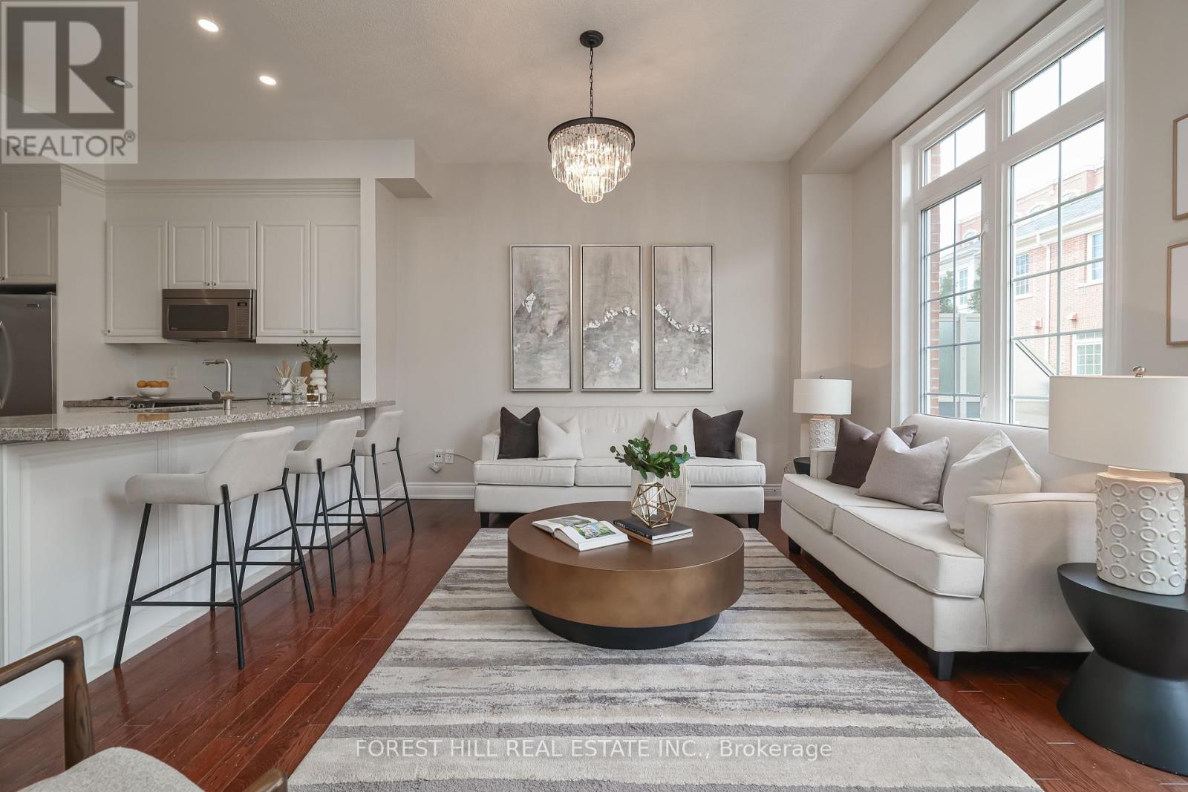
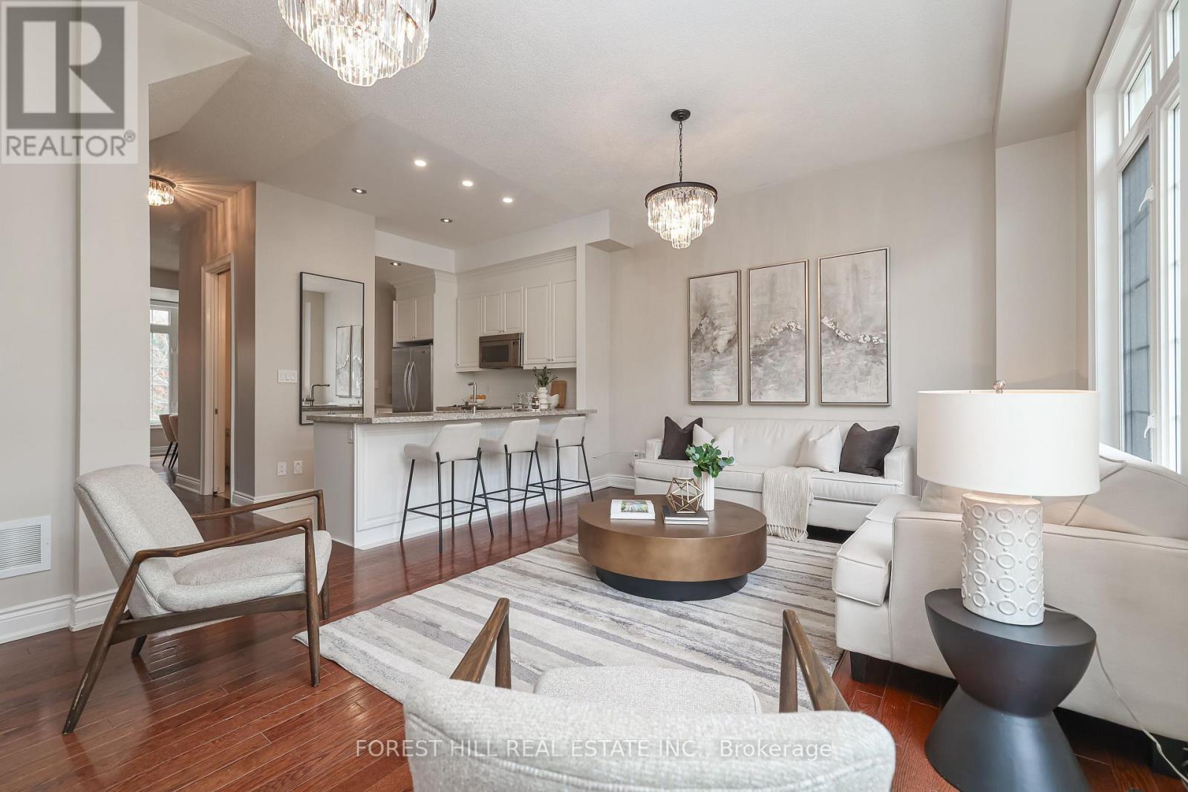
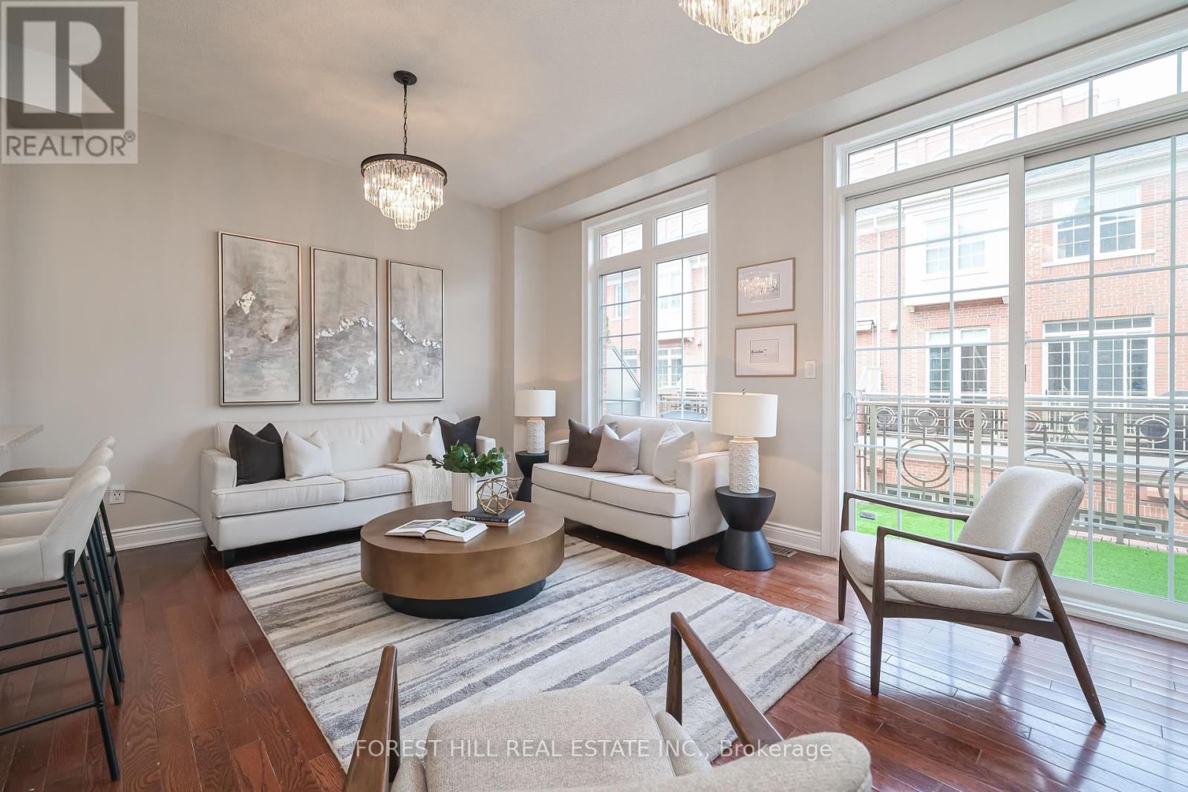

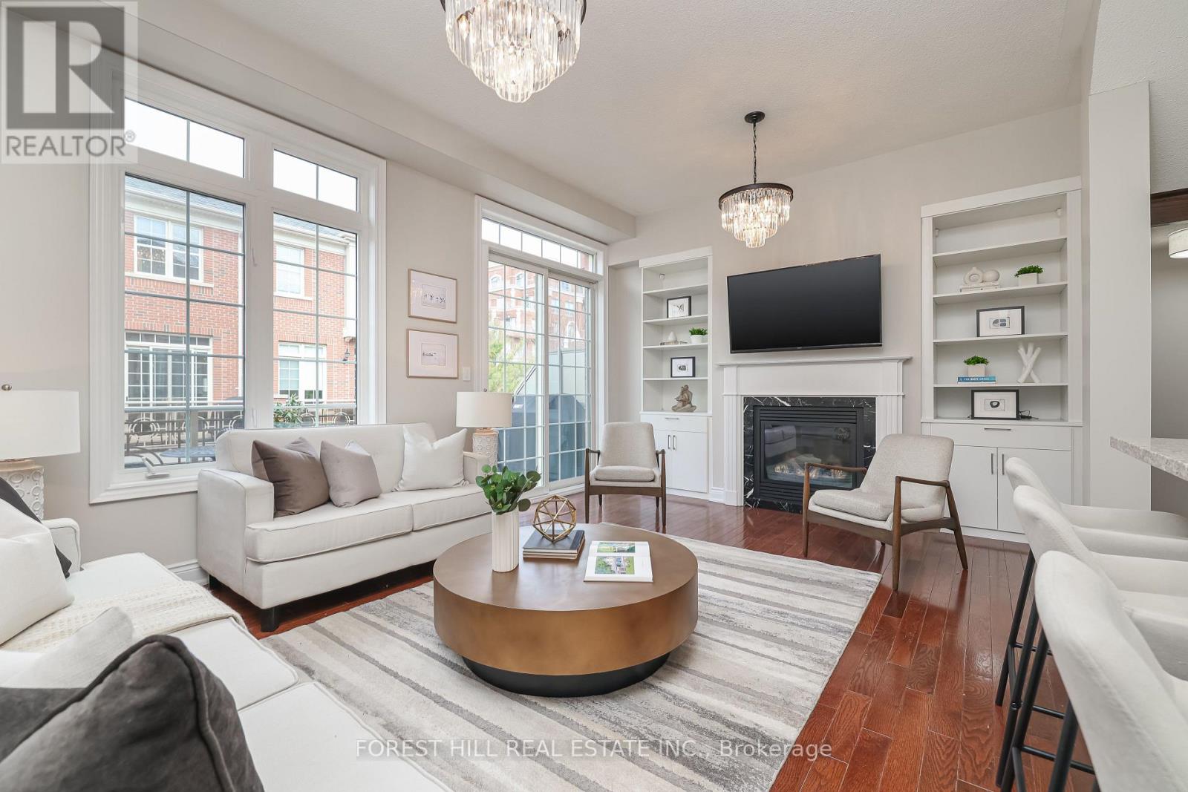
$2,049,000
68 KILGOUR ROAD
Toronto, Ontario, Ontario, M4G0A9
MLS® Number: C12116978
Property description
Nestled in the prestigious enclave of Kilgour Estates, this stunning 3+1 bedroom, 4 bathroom residence offers turnkey luxury. Over 2000 Square feet, featuring a gorgeous kitchen with oversized peninsula and seating for 4, opening up to an expansive family/living room with soaring 10 foot ceilings, gas fireplace, built-ins and walk out to a sunny, maintenance free terrace with gas BBQ. The gracious dining room with bay window is perfect for formal entertaining. An abundance of natural light from massive windows everywhere gives this home an airy feeling from the moment you walk in. Featuring sumptuous wood floors, glass railings, stylish light fixtures. The primary bedroom with it's bay window, wood floors, walk-in and double closets and 5 piece ensuite is the perfect retreat. The second and third bedrooms are well sized and feature double closets and large windows and there is a further 4 piece bathroom on the second level. The lower level with tall ceilings and windows includes a fourth bedroom, a contemporary 3 piece bathroom, laundry, ample storage and direct access to the properly outfitted 2 car private garage. The very low maintenance fees include full access to the excellent amenities including party room, pool and fitness studio as well as landscaping, snow removal and guest parking. Steps to Sunnybrook hospital, Whole Foods, walking trails, ravines, shops, transit and restaurants. Easily accessible to downtown and DVP via Bayview Extension. This sophisticated property is a gem of a home in a fantastic area of Toronto.
Building information
Type
*****
Amenities
*****
Appliances
*****
Basement Development
*****
Basement Type
*****
Cooling Type
*****
Exterior Finish
*****
Fireplace Present
*****
Half Bath Total
*****
Heating Fuel
*****
Heating Type
*****
Size Interior
*****
Stories Total
*****
Land information
Courtesy of FOREST HILL REAL ESTATE INC.
Book a Showing for this property
Please note that filling out this form you'll be registered and your phone number without the +1 part will be used as a password.
