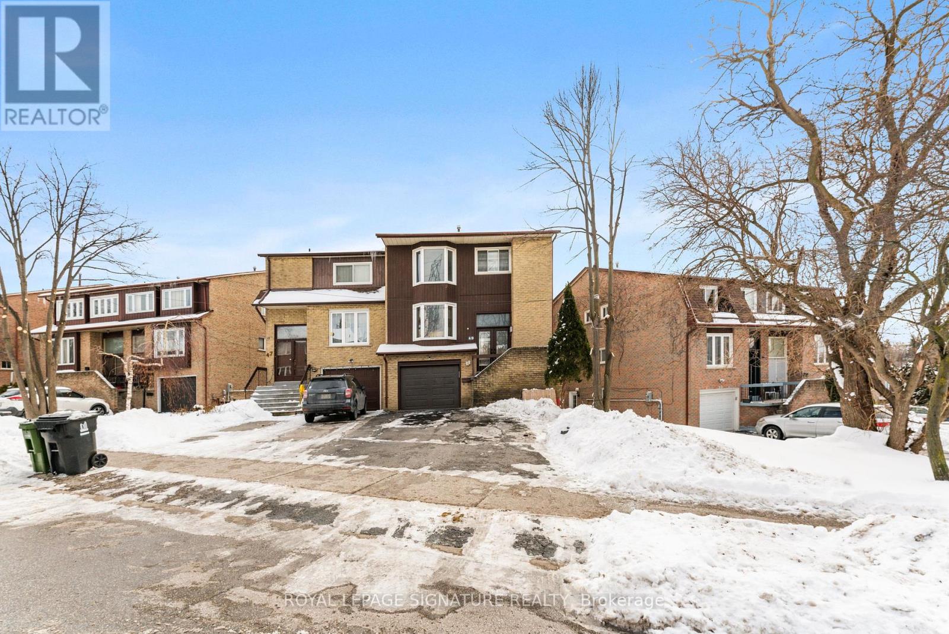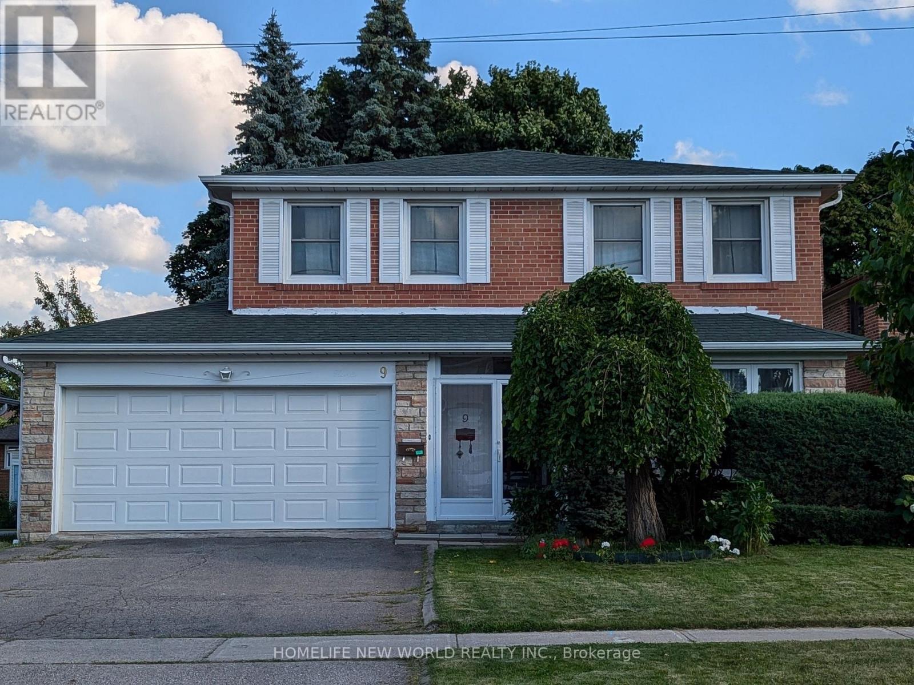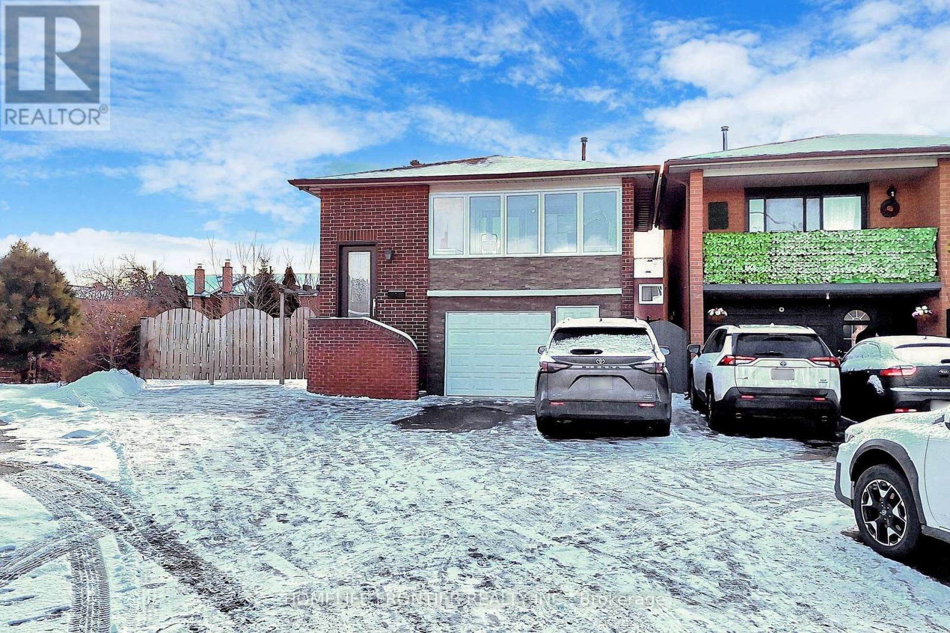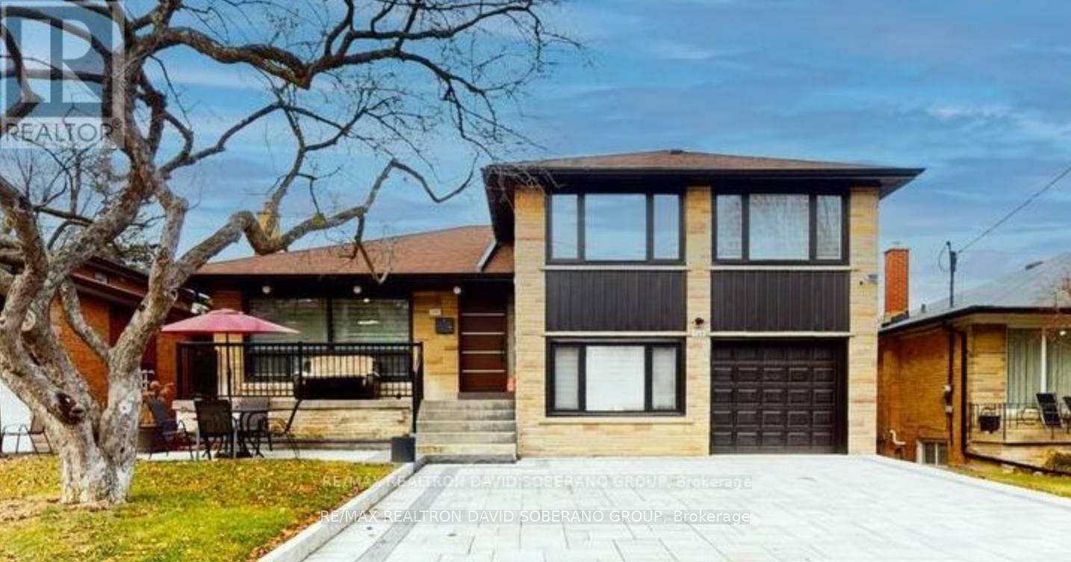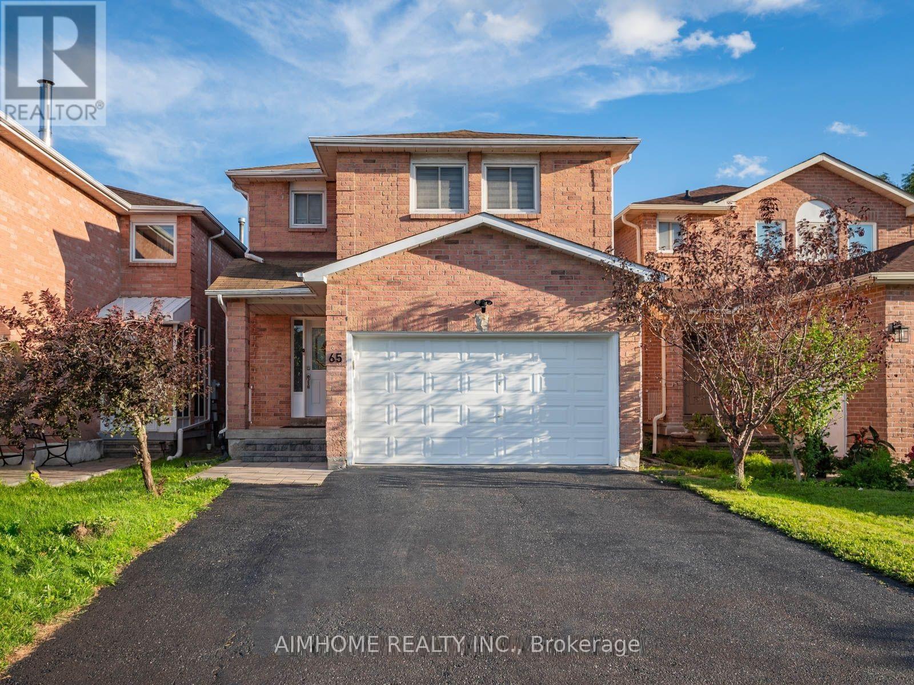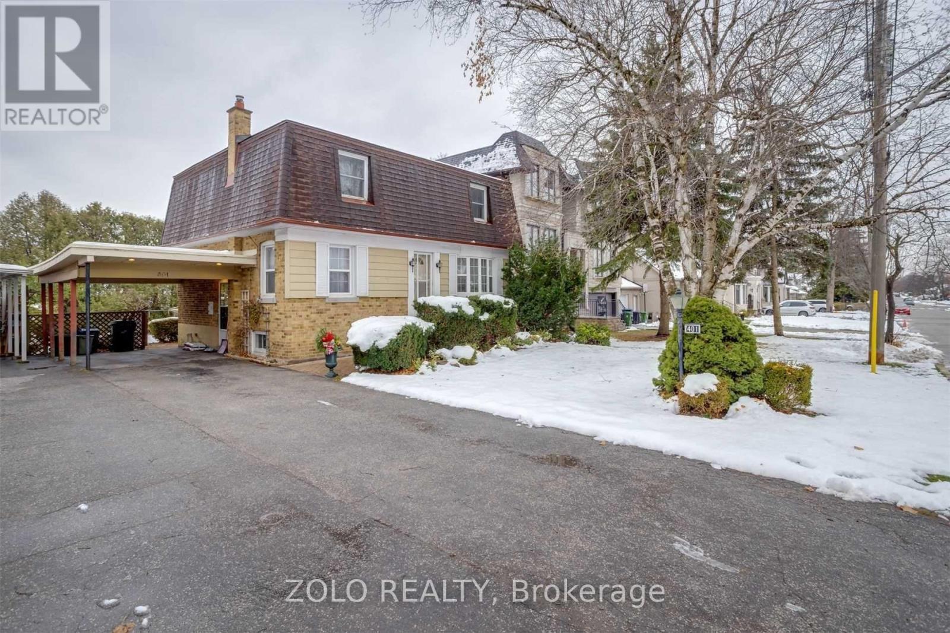Free account required
Unlock the full potential of your property search with a free account! Here's what you'll gain immediate access to:
- Exclusive Access to Every Listing
- Personalized Search Experience
- Favorite Properties at Your Fingertips
- Stay Ahead with Email Alerts
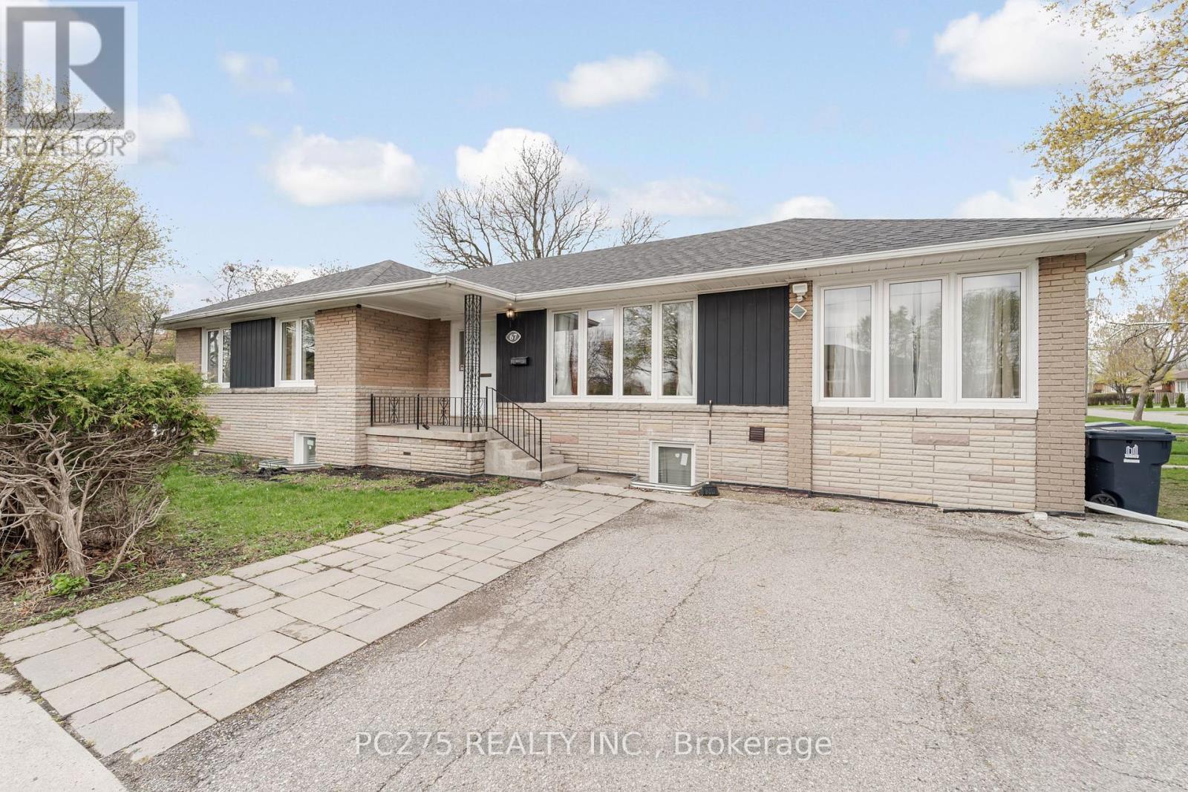
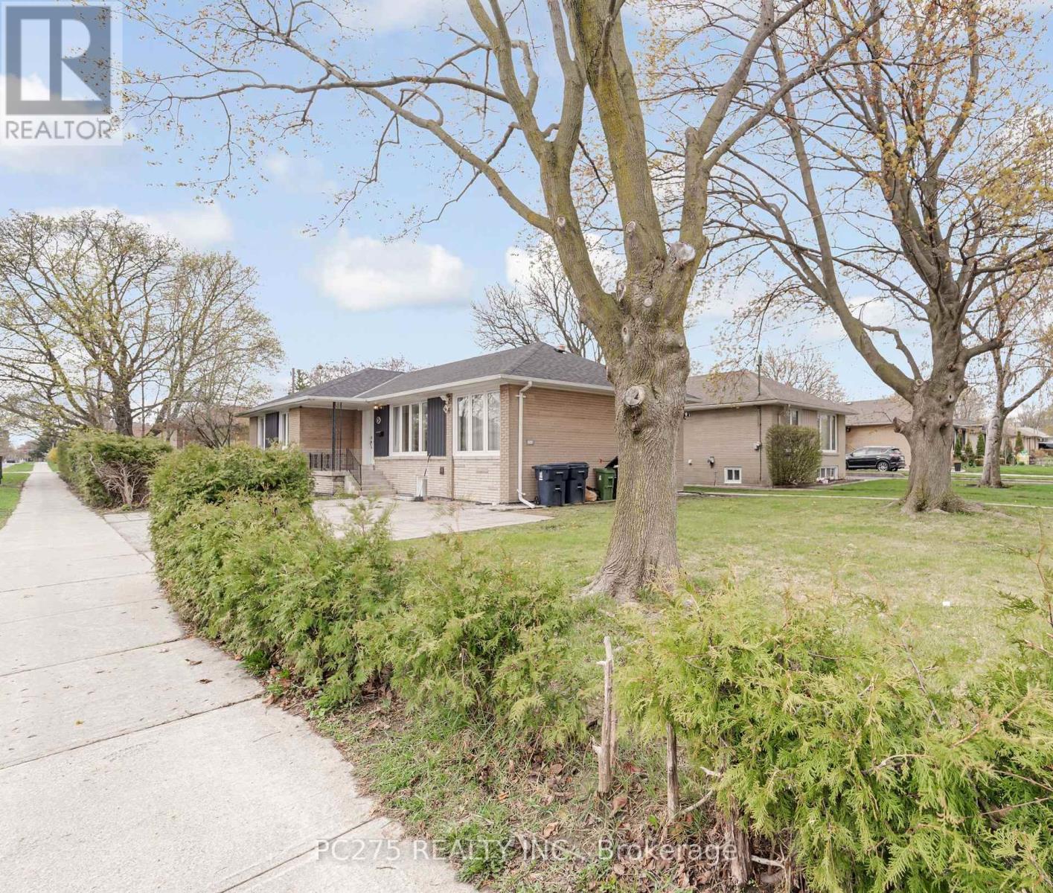
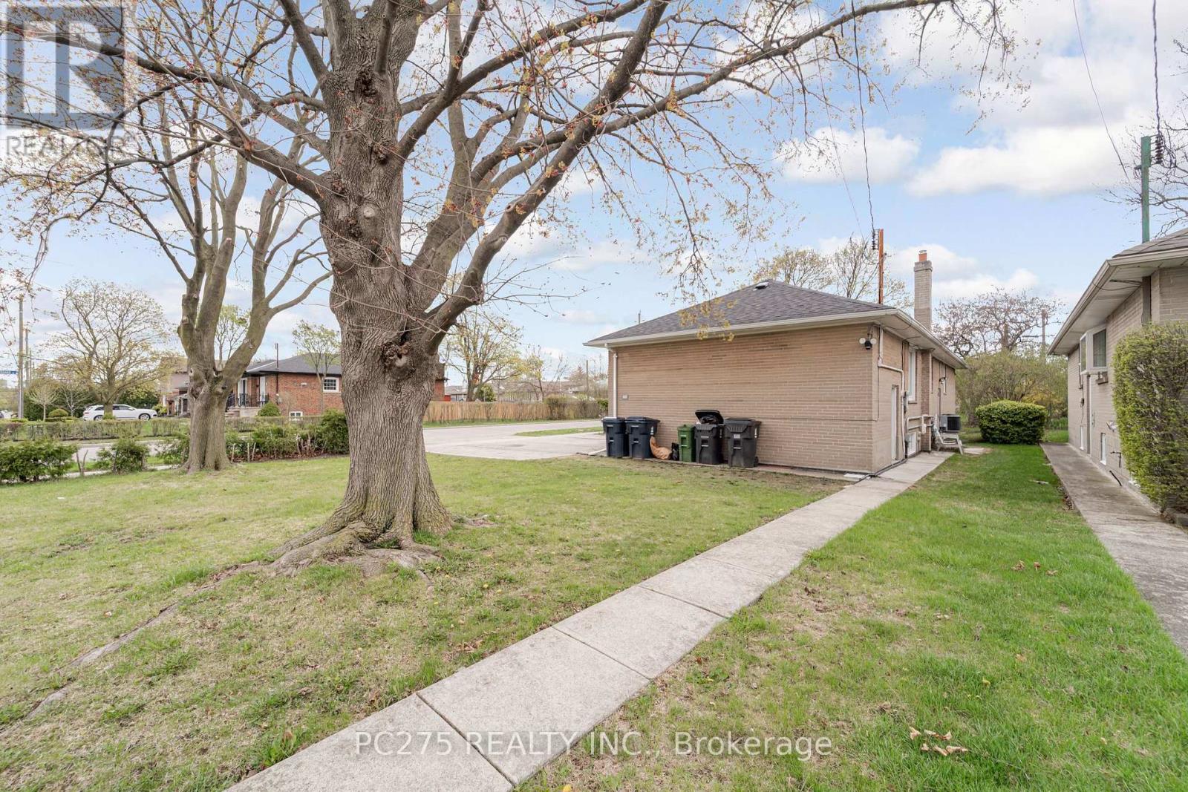
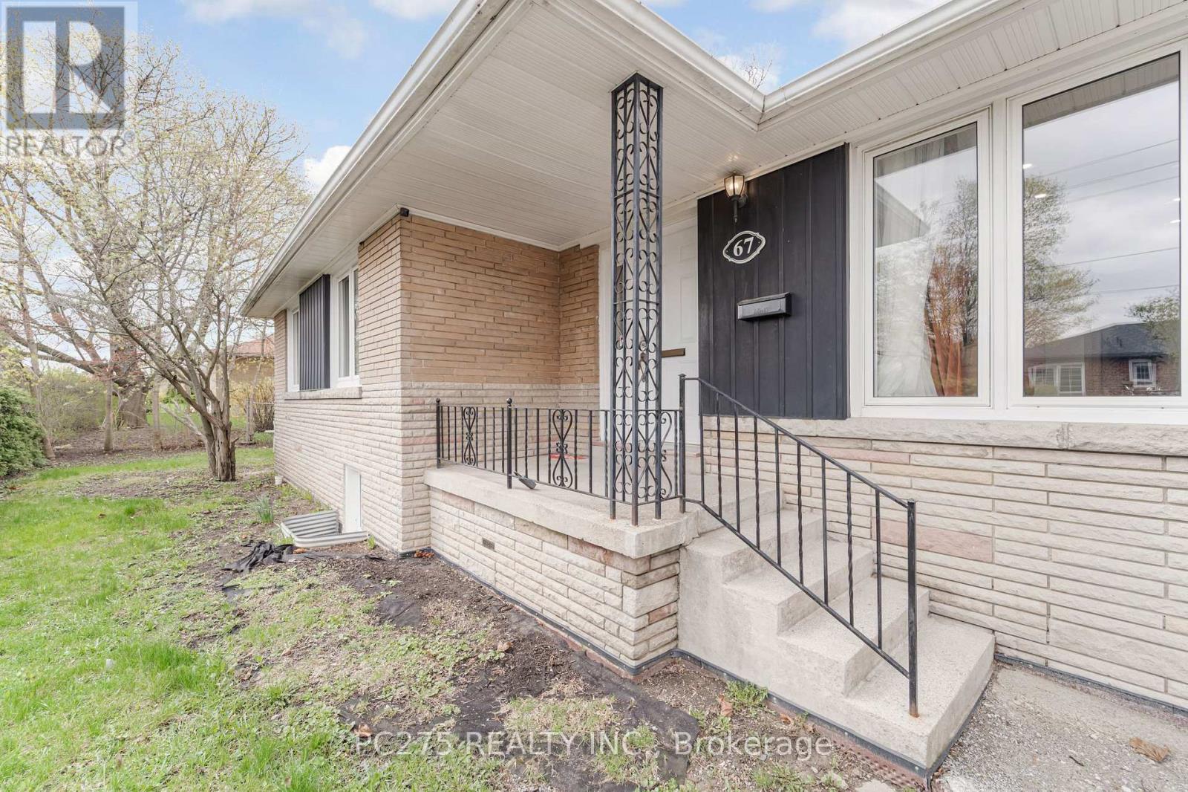

$1,488,000
67 ACTON AVENUE
Toronto, Ontario, Ontario, M3H4H2
MLS® Number: C12124935
Property description
Bathurst Manor Live, Earn, and Grow. Rare opportunity to own a thoughtfully updated 4+2 bedroom bungalow on a prime corner lot in the heart of Bathurst Manor. This home offers flexible living for todays world whether you're looking for multigenerational space, mortgage support, or a smart addition to your portfolio. The sun-drenched main floor features a modern eat-in kitchen, four spacious bedrooms, and open living areas ideal for family life, remote work, or hosting. Step outside to a private backyard perfect for casual entertaining or quiet evenings. The fully separate lower level includes two self-contained suites, each with private entrances and shared laundry. One unit is currently leased for $1,780/month (unrenovated); the second recently vacated (previously rented for $2,100/month)is ready for a new tenant or extended family. Practical updates, strong rental potential, and effortless access to schools, parks, shopping, cafés, and Hwy 401 make this property a rare blend of lifestyle and leverage. Whether you're upsizing, investing, or future-proofing your next move this is a home that works as hard as you do. Furniture available for purchase; details negotiable.
Building information
Type
*****
Age
*****
Appliances
*****
Architectural Style
*****
Basement Development
*****
Basement Features
*****
Basement Type
*****
Construction Style Attachment
*****
Cooling Type
*****
Exterior Finish
*****
Fire Protection
*****
Flooring Type
*****
Foundation Type
*****
Half Bath Total
*****
Heating Fuel
*****
Heating Type
*****
Size Interior
*****
Stories Total
*****
Utility Water
*****
Land information
Amenities
*****
Fence Type
*****
Landscape Features
*****
Sewer
*****
Size Depth
*****
Size Frontage
*****
Size Irregular
*****
Size Total
*****
Rooms
Main level
Den
*****
Bedroom 3
*****
Bedroom 2
*****
Primary Bedroom
*****
Kitchen
*****
Dining room
*****
Living room
*****
Basement
Bedroom 5
*****
Bedroom 4
*****
Recreational, Games room
*****
Kitchen
*****
Kitchen
*****
Family room
*****
Courtesy of PC275 REALTY INC.
Book a Showing for this property
Please note that filling out this form you'll be registered and your phone number without the +1 part will be used as a password.
