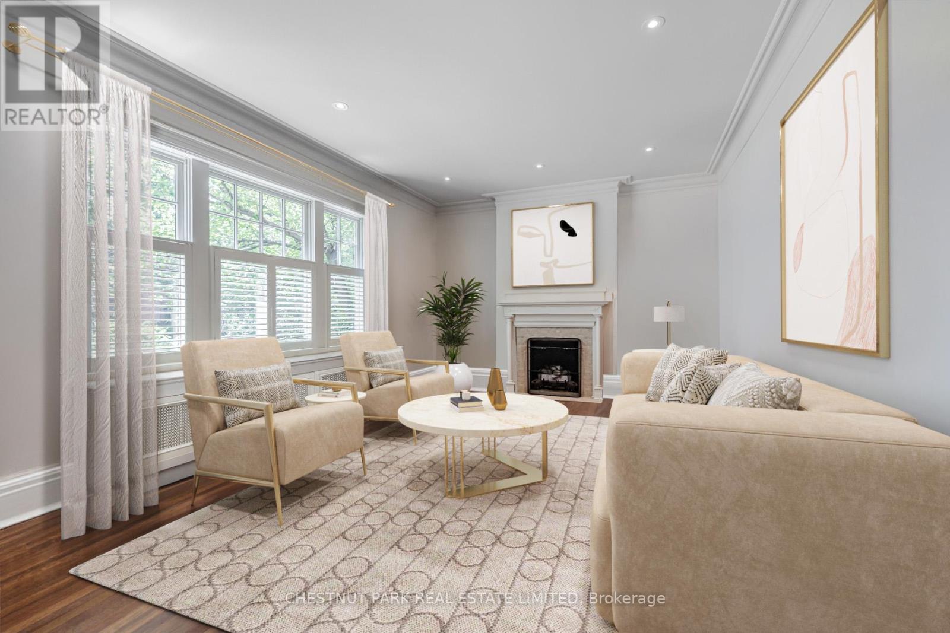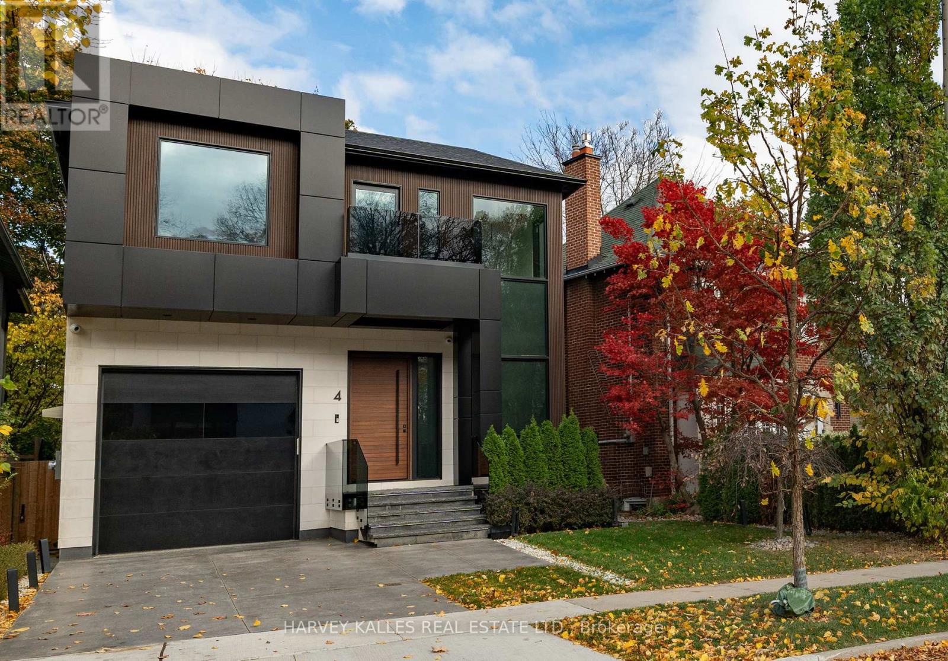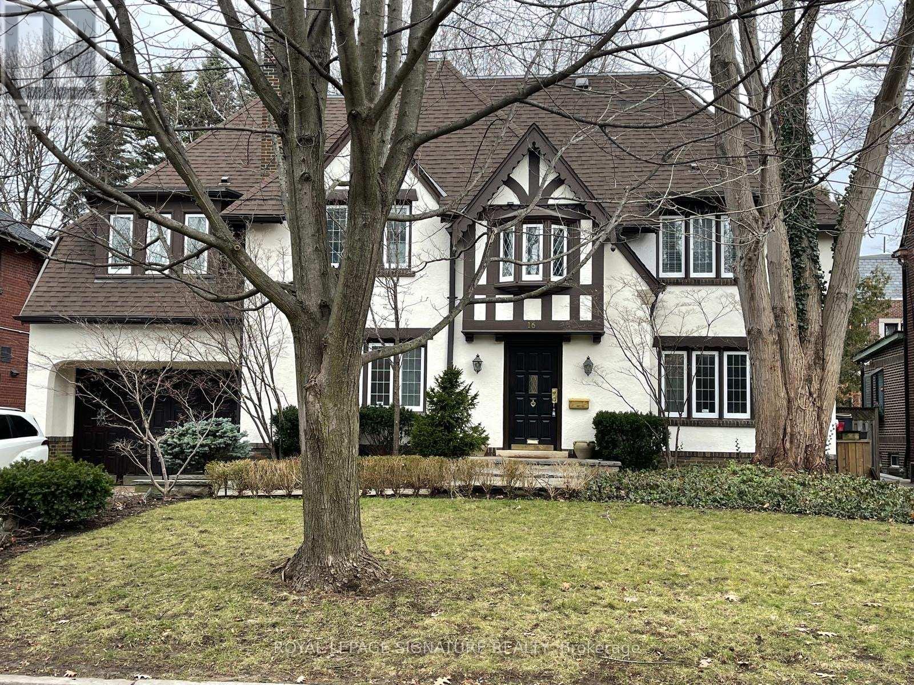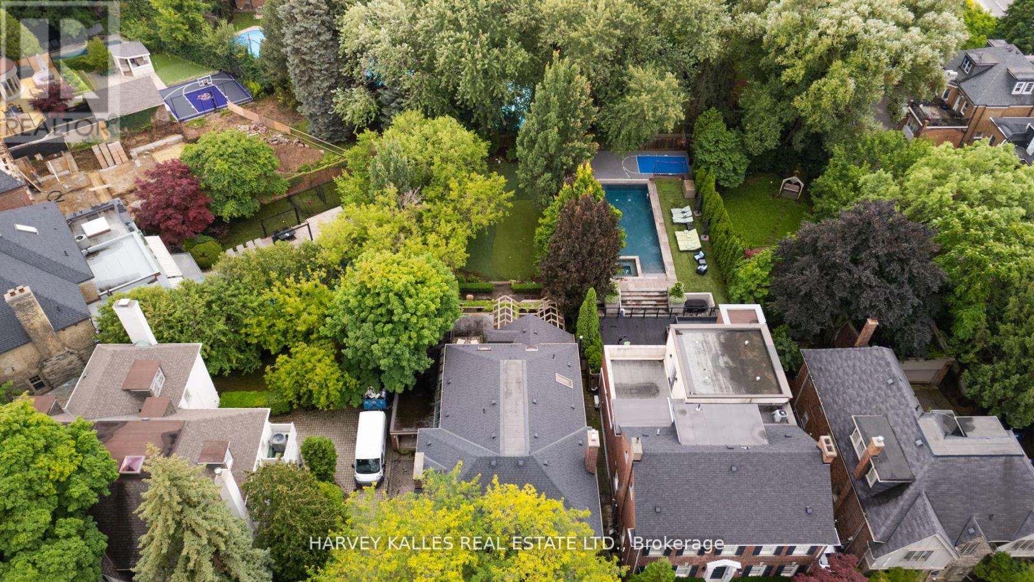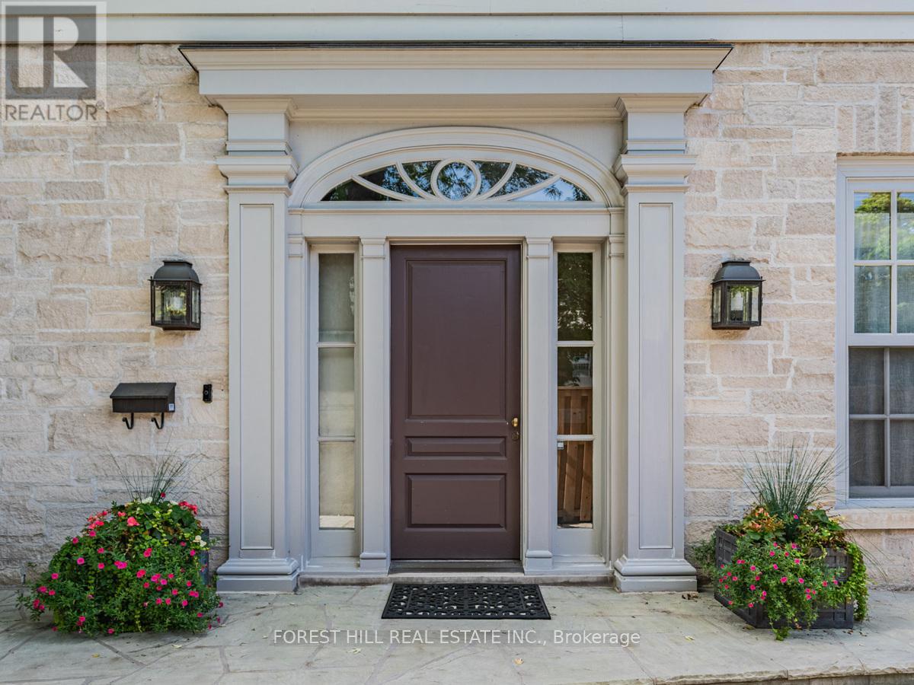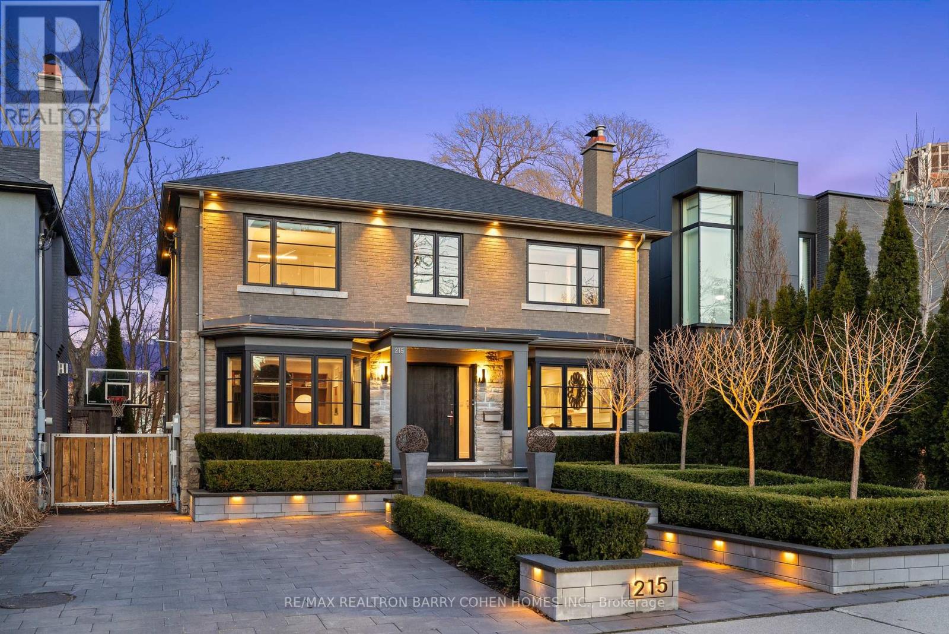Free account required
Unlock the full potential of your property search with a free account! Here's what you'll gain immediate access to:
- Exclusive Access to Every Listing
- Personalized Search Experience
- Favorite Properties at Your Fingertips
- Stay Ahead with Email Alerts
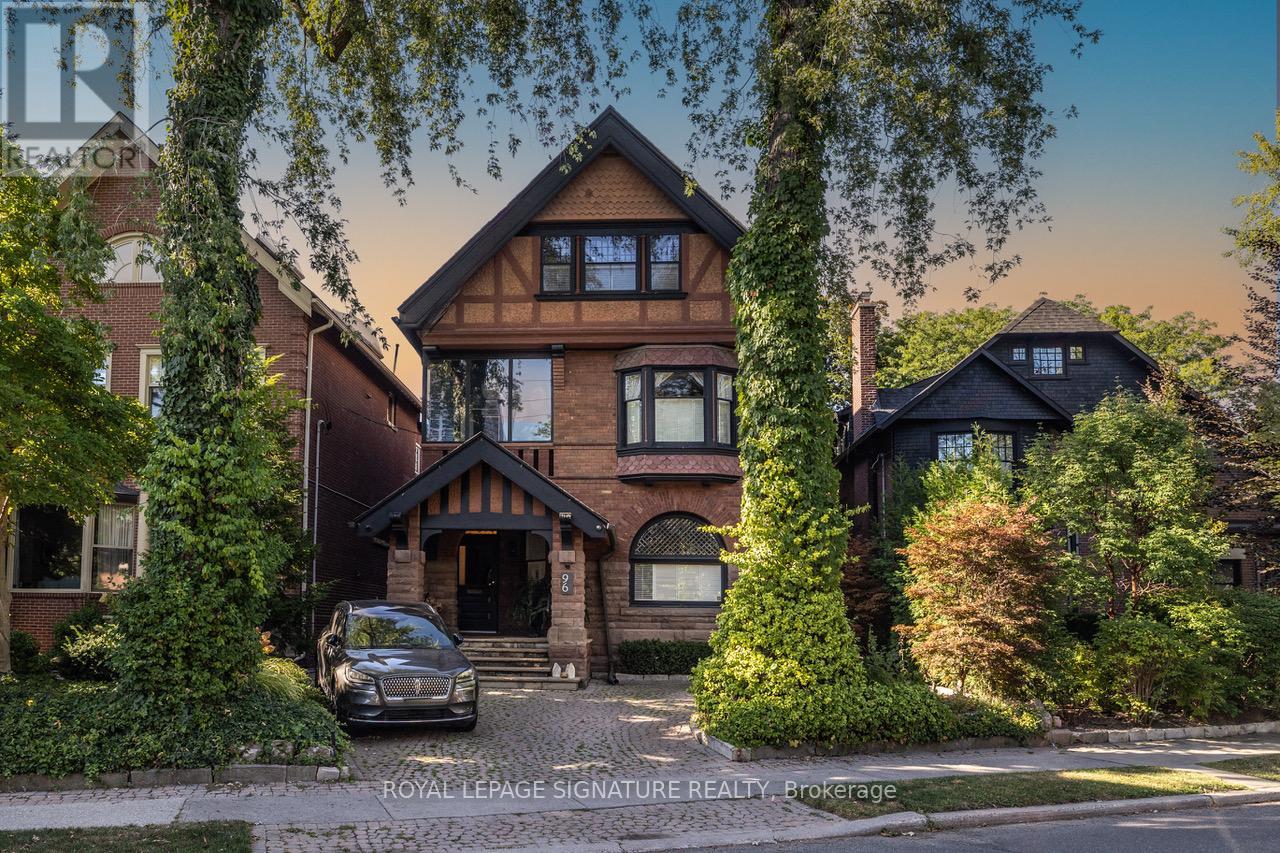


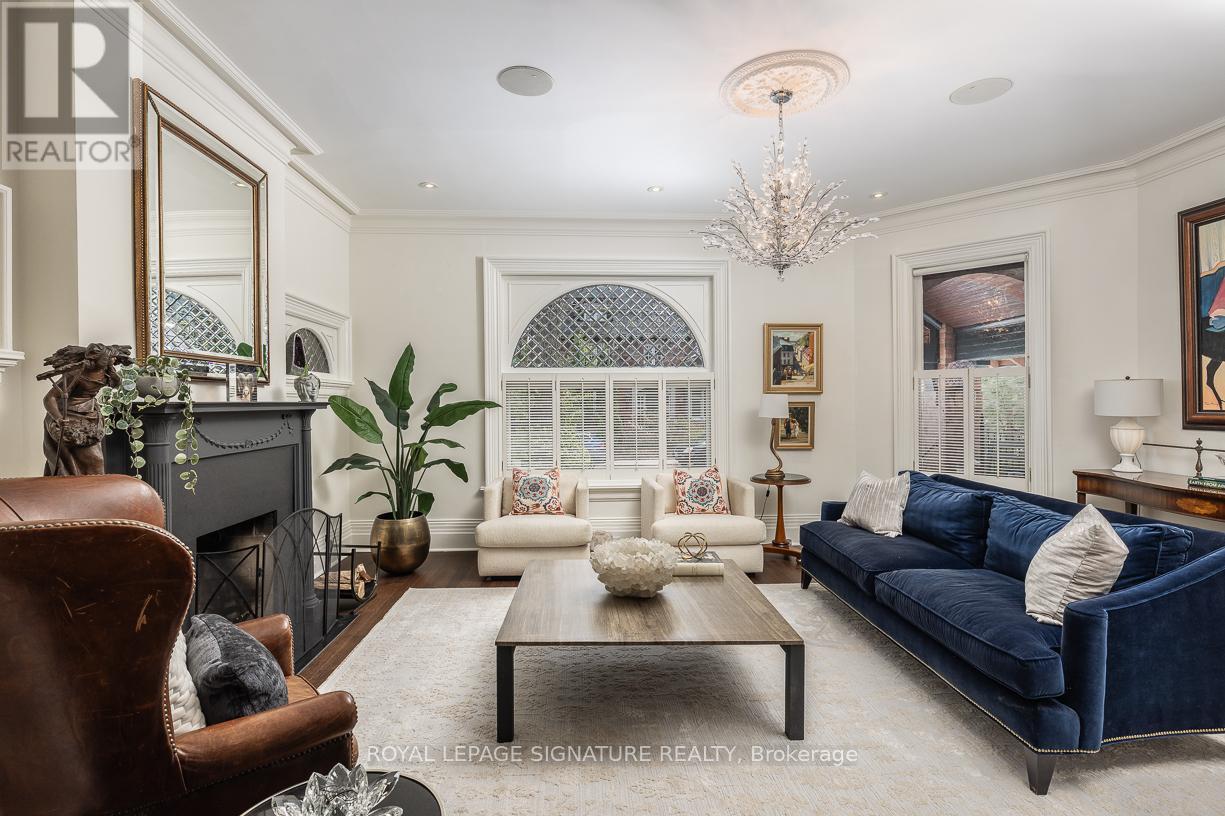
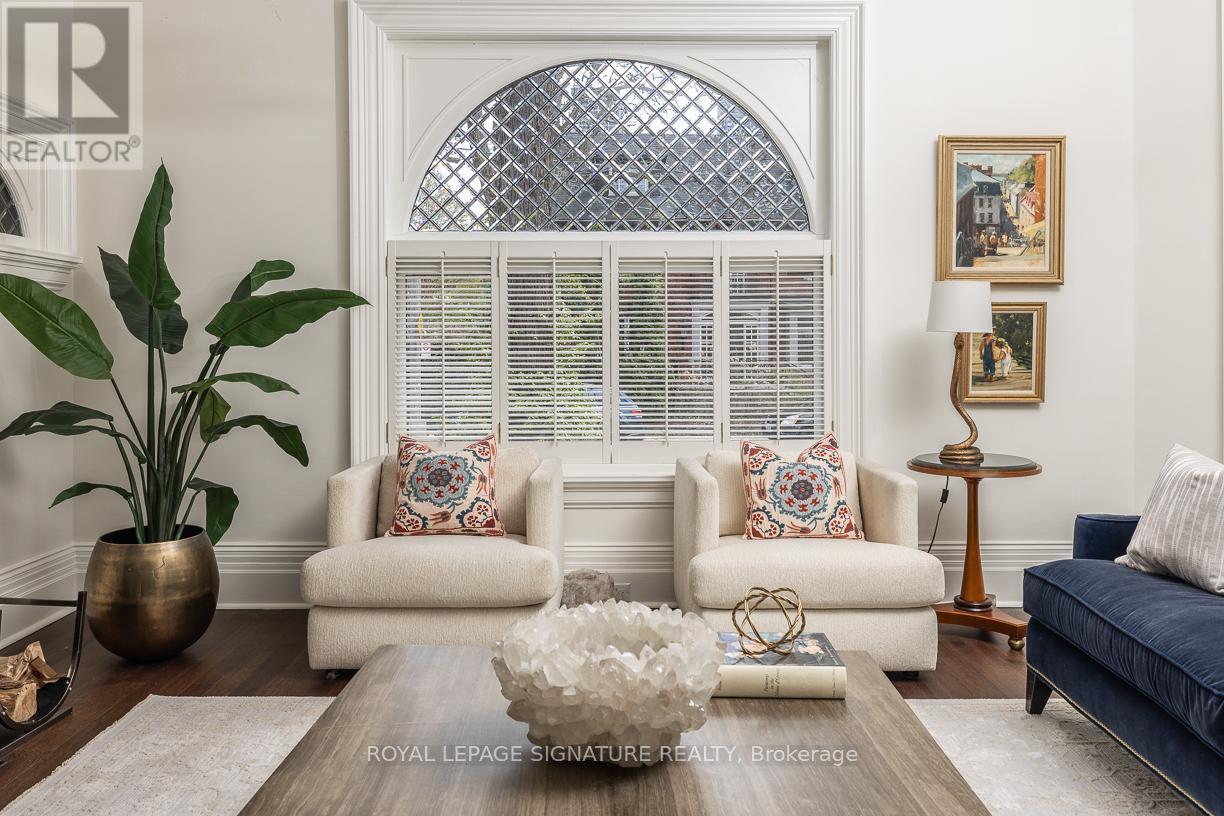
$5,495,900
96 SOUTH DRIVE
Toronto, Ontario, Ontario, M4V1N5
MLS® Number: C12130873
Property description
Discover a grand Victorian residence in prestigious South Rosedale, where classic sophistication meets modern refinement. You are drawn in by its striking curb appeal and inviting covered porch. A spacious foyer with 10 ft.ceilings, hardwood floors, stained glass, and original detailing sets the tone. A handsome staircase anchors the space with views from above.The formal living room features a wood-burning fireplace, crown molding, and arched leaded-glass windows. The spacious dining room, with a second fireplace, can easily accommodate 14 and is currently used as a family room.The bright, updated eat-in kitchen offers Viking appliances, ample counter space, and storage. Enjoy a sunny breakfast room with a walkout through French doors to a private retreat.This oasis has been meticulously maintained to include landscaping, irrigation, lighting, a scalloped-edge pool, hottub, lounge, and dining areas. A dream oasis.The second level boasts exceptional 9 ft. ceilings and generous principal rooms. The primary suite offers a quiet escape with a bay window, sitting area, custom walk-in closet, and spa-inspired ensuite with heated floors, double vanity, shower, and soaker tub. The second bedroom features a double closet and built-ins. An office with custom cabinetry, together with an adjacent bright sunroom for relaxation, is also on this level.On the third floor, 9 ft. ceilings and three bedrooms offer ample space and storage. The renovated third-floor bathroom includes a heated floor with timeless finishes.The finished lower level offers 7 ft. ceilings and a direct walkout to the back garden. Enjoy a large rec room, nanny suite, laundry room, two-piece bath, and abundant storage. Legal front pad parking for one vehicle, with space for three.Walk to multiple TTC stops, top-rated schools (Rosedale PS, Branksome Hall), parks, ravine network, Chorley Park,Brickworks, Summerhill Market. Minutes from Yonge St. & downtown, highways and the island airport.
Building information
Type
*****
Amenities
*****
Appliances
*****
Basement Development
*****
Basement Features
*****
Basement Type
*****
Construction Style Attachment
*****
Cooling Type
*****
Exterior Finish
*****
Fireplace Present
*****
Fire Protection
*****
Flooring Type
*****
Foundation Type
*****
Half Bath Total
*****
Heating Fuel
*****
Heating Type
*****
Size Interior
*****
Stories Total
*****
Utility Water
*****
Land information
Amenities
*****
Fence Type
*****
Sewer
*****
Size Depth
*****
Size Frontage
*****
Size Irregular
*****
Size Total
*****
Rooms
Ground level
Dining room
*****
Living room
*****
Kitchen
*****
Foyer
*****
Basement
Media
*****
Recreational, Games room
*****
Third level
Bedroom 5
*****
Bedroom 4
*****
Bedroom 3
*****
Second level
Office
*****
Bedroom 2
*****
Primary Bedroom
*****
Ground level
Dining room
*****
Living room
*****
Kitchen
*****
Foyer
*****
Basement
Media
*****
Recreational, Games room
*****
Third level
Bedroom 5
*****
Bedroom 4
*****
Bedroom 3
*****
Second level
Office
*****
Bedroom 2
*****
Primary Bedroom
*****
Courtesy of ROYAL LEPAGE SIGNATURE REALTY
Book a Showing for this property
Please note that filling out this form you'll be registered and your phone number without the +1 part will be used as a password.
