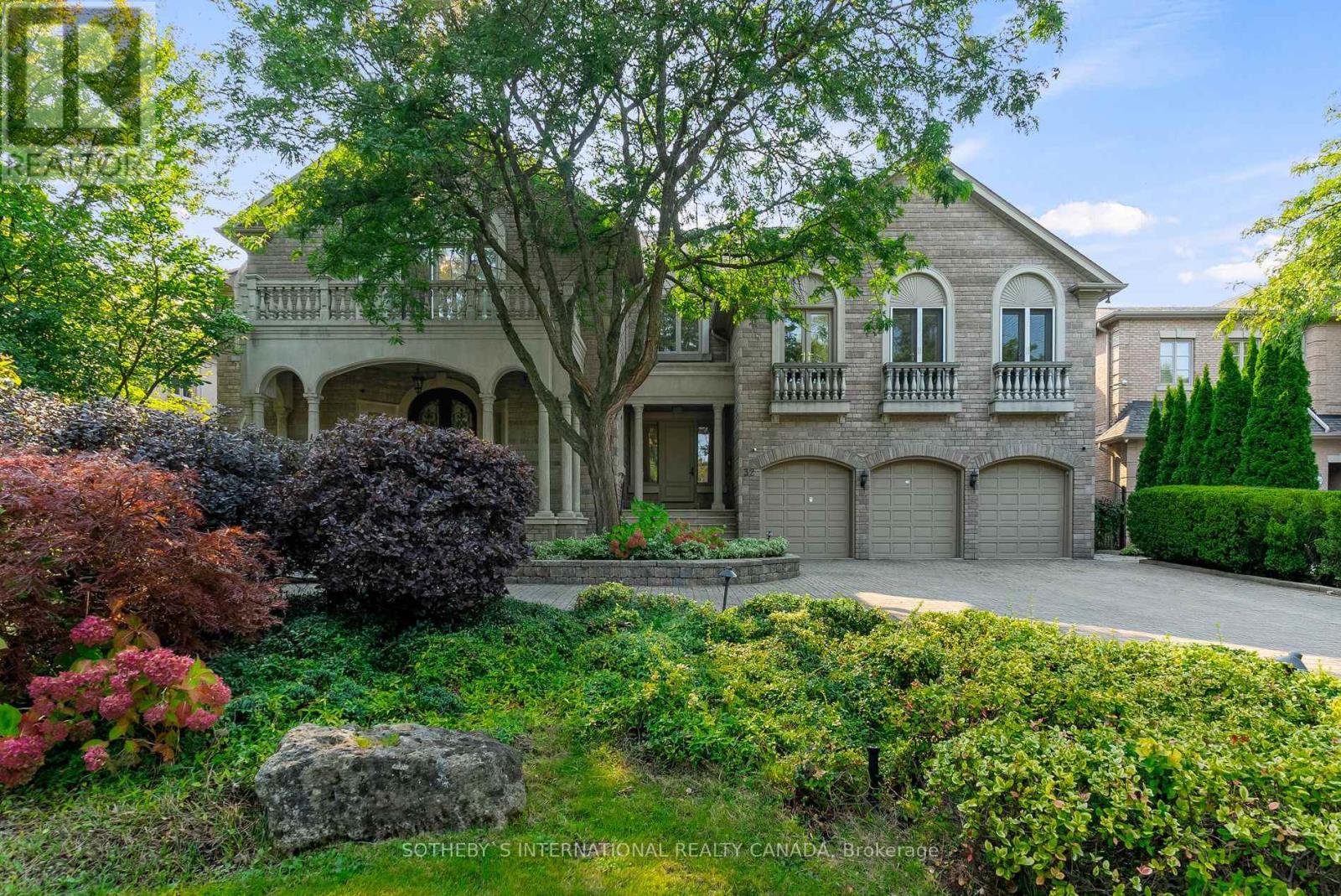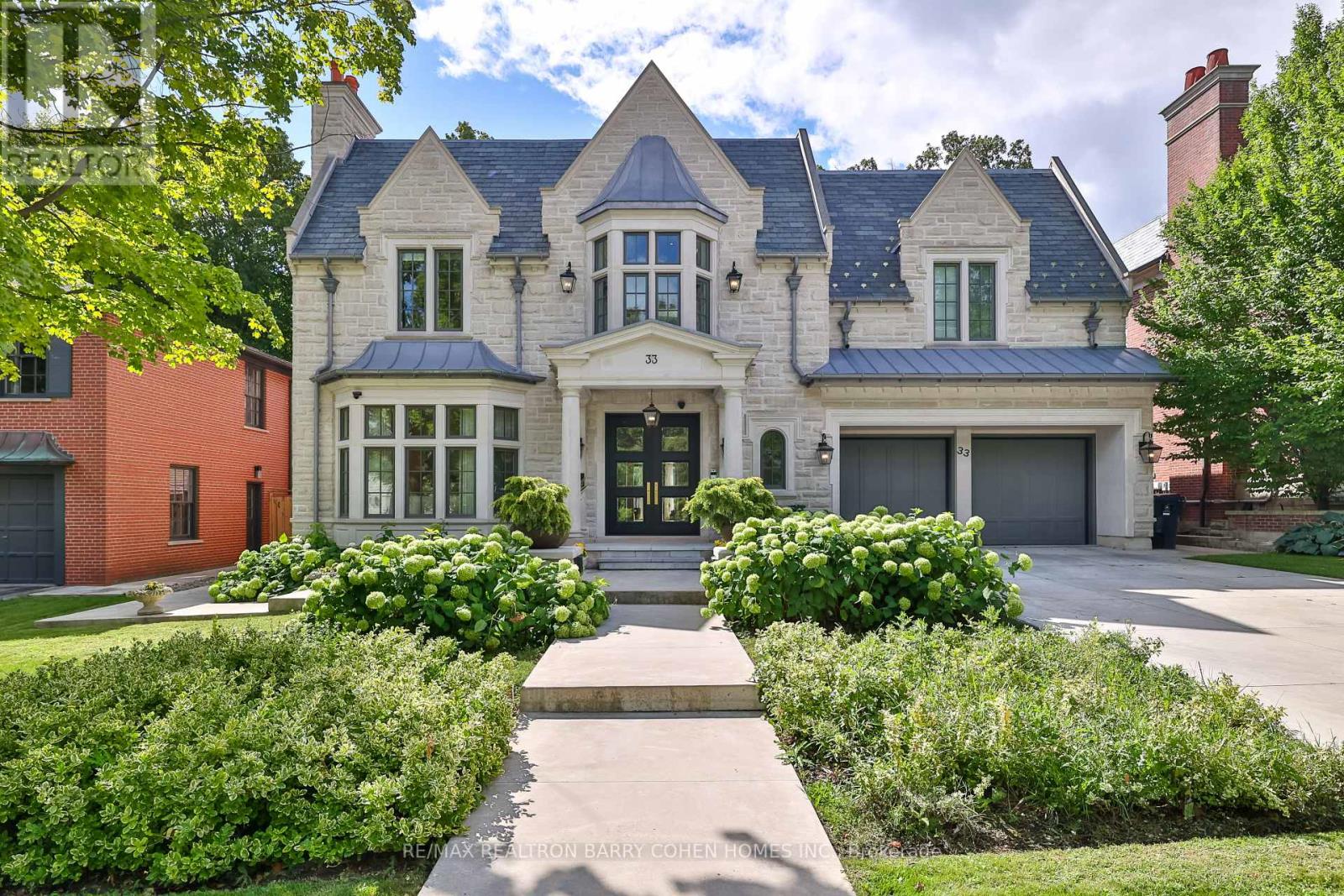Free account required
Unlock the full potential of your property search with a free account! Here's what you'll gain immediate access to:
- Exclusive Access to Every Listing
- Personalized Search Experience
- Favorite Properties at Your Fingertips
- Stay Ahead with Email Alerts
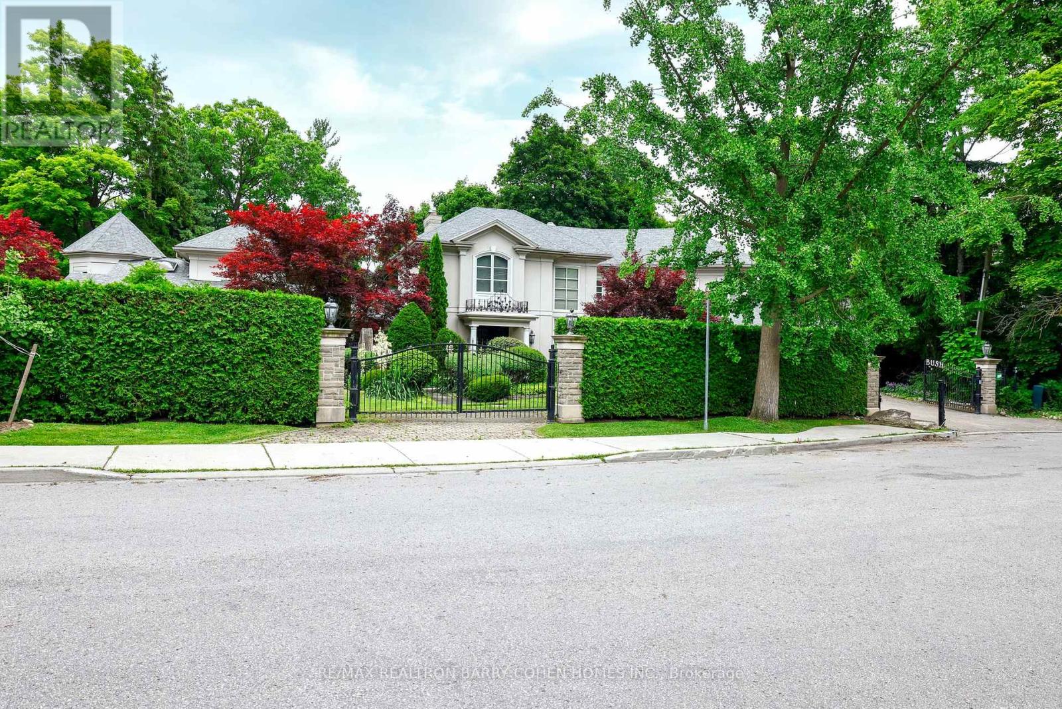
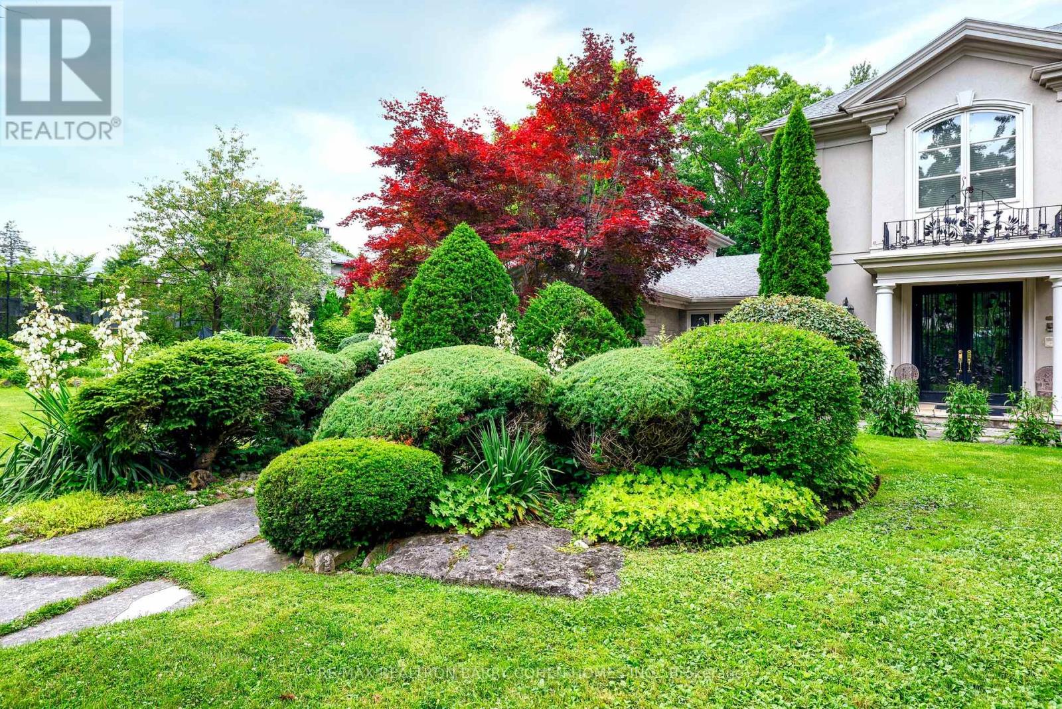
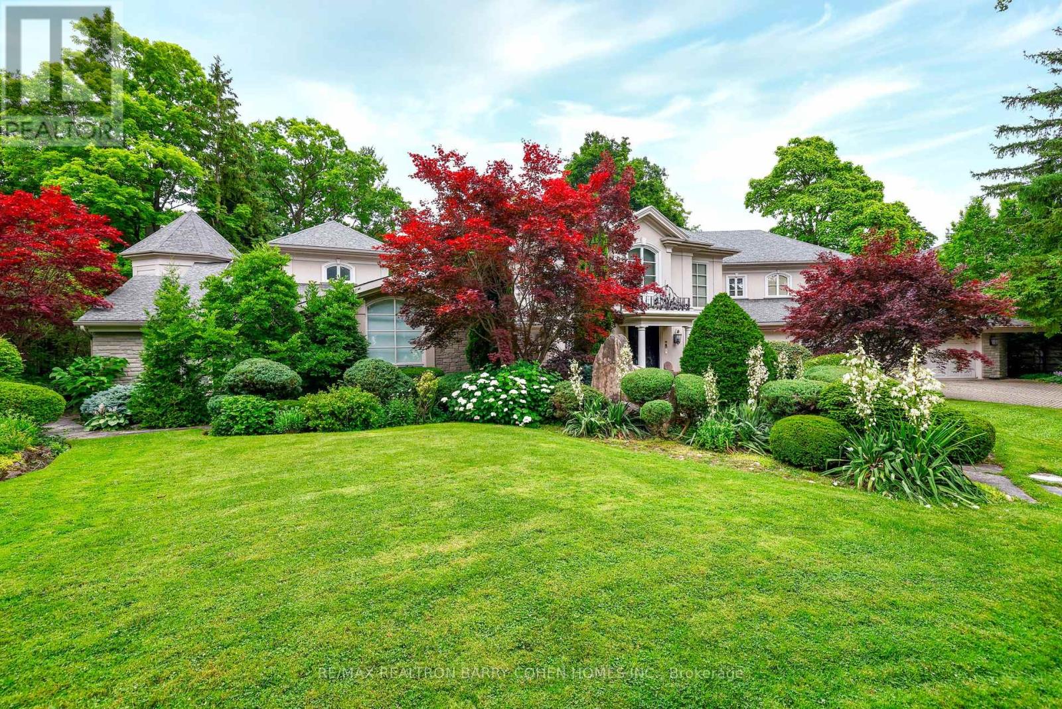
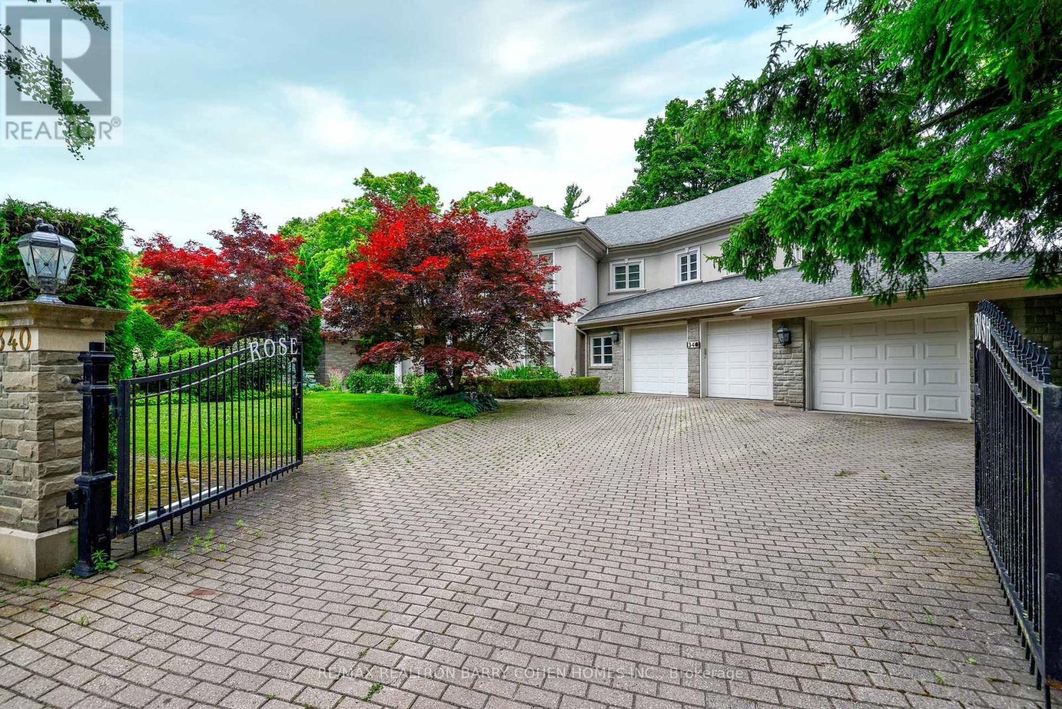
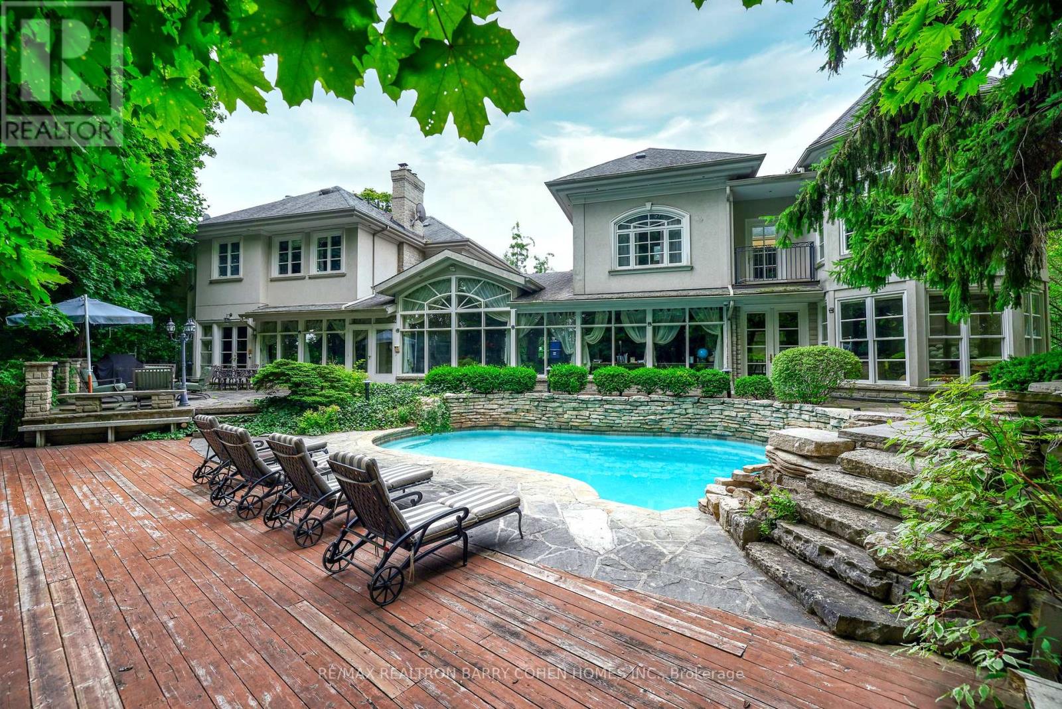
$11,900,000
340 RIVERVIEW DRIVE
Toronto, Ontario, Ontario, M4N3E1
MLS® Number: C12135255
Property description
Prestigious Riverview Drive Residence At Courts End. A Rare Opportunity To Own A Gated Ravine-Side Estate Overlooking A River & The Exclusive Rosedale Golf Club. Nestled On A Quiet Cul-De-Sac, This Magnificent Home Offers The Ultimate In Luxury And Privacy, Featuring A Saltwater Pool, Hot Tub, And Lush Perennial Gardens That Create A True Country Living In The City Experience. Soaring Vaulted And Coffered Ceilings. Elegant Living Room Boasts A Marble Fireplace And Opens Directly To The Patio. Large Formal Dining Room Overlooks The Ravine. Sun-Drenched Sun Room Spectacular Views Of The Backyard. Gourmet Chefs Kitchen Is A Culinary Dream With Centre Island With Breakfast Bar, Top-Of-The-Line Appliances And A Spacious Eat-In Area Open To The Family Room. The Main Floor Also Includes A Music Room, A Generous Great Room, And A Private Guest Suite. Luxurious Primary Retreat Features A Gas Fireplace, His And Hers Walk-In Closets, And An Opulent 7-Piece Ensuite Bath. Retreat To One Of The Many Serene Ravine-View Lounging Areas Throughout The Home. Just Moments From Premier Public And Private Schools, Granite Club, Upscale & Regional Shopping, Vibrant Local Amenities, And Swift Access To Downtown & The 401 Highway.
Building information
Type
*****
Amenities
*****
Appliances
*****
Basement Type
*****
Construction Style Attachment
*****
Cooling Type
*****
Exterior Finish
*****
Fireplace Present
*****
Fireplace Type
*****
Fire Protection
*****
Flooring Type
*****
Foundation Type
*****
Half Bath Total
*****
Heating Fuel
*****
Heating Type
*****
Size Interior
*****
Stories Total
*****
Utility Water
*****
Land information
Fence Type
*****
Landscape Features
*****
Sewer
*****
Size Depth
*****
Size Frontage
*****
Size Irregular
*****
Size Total
*****
Surface Water
*****
Rooms
Ground level
Great room
*****
Sunroom
*****
Library
*****
Family room
*****
Kitchen
*****
Dining room
*****
Sitting room
*****
Living room
*****
Second level
Primary Bedroom
*****
Bedroom 4
*****
Bedroom 3
*****
Bedroom 2
*****
Courtesy of RE/MAX REALTRON BARRY COHEN HOMES INC.
Book a Showing for this property
Please note that filling out this form you'll be registered and your phone number without the +1 part will be used as a password.
