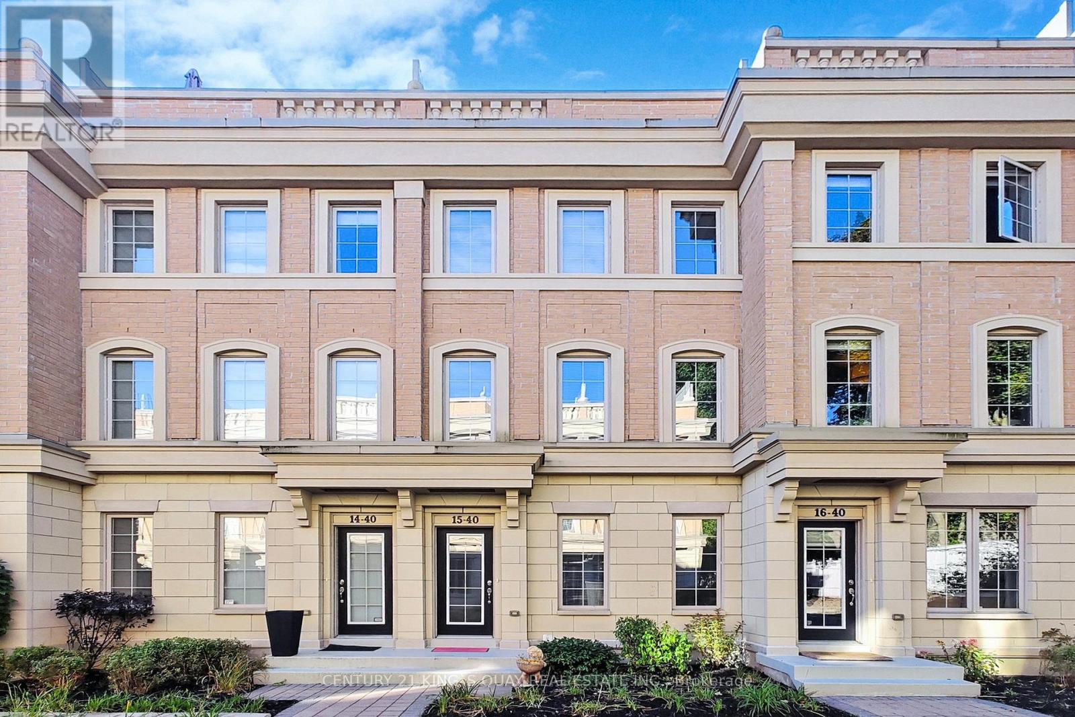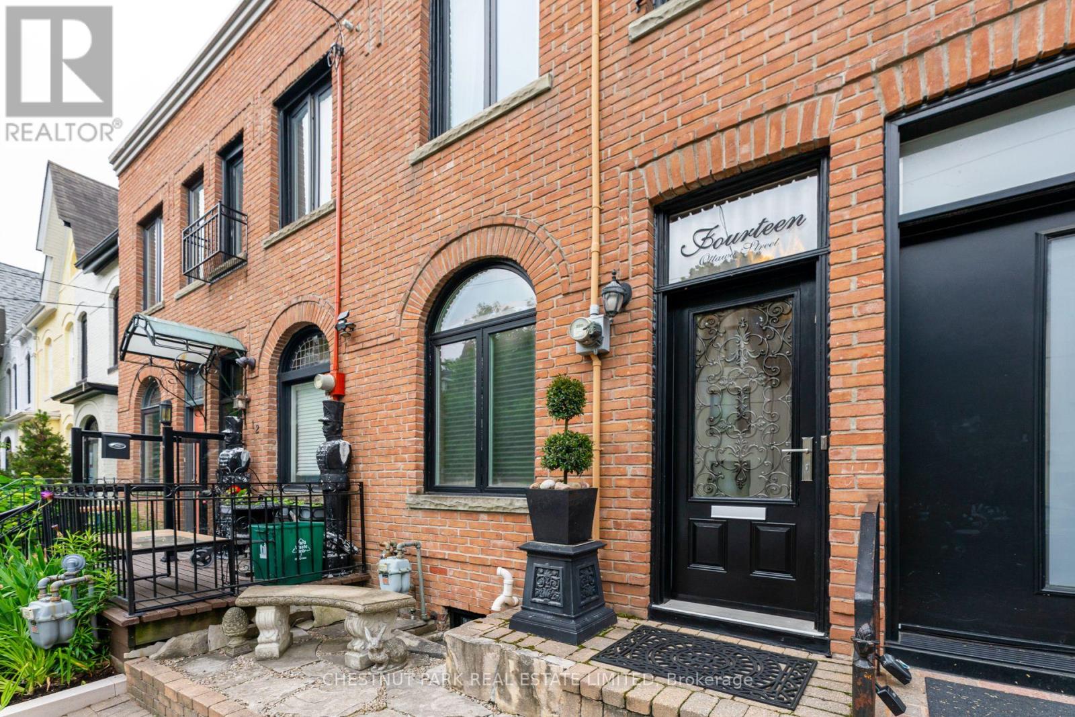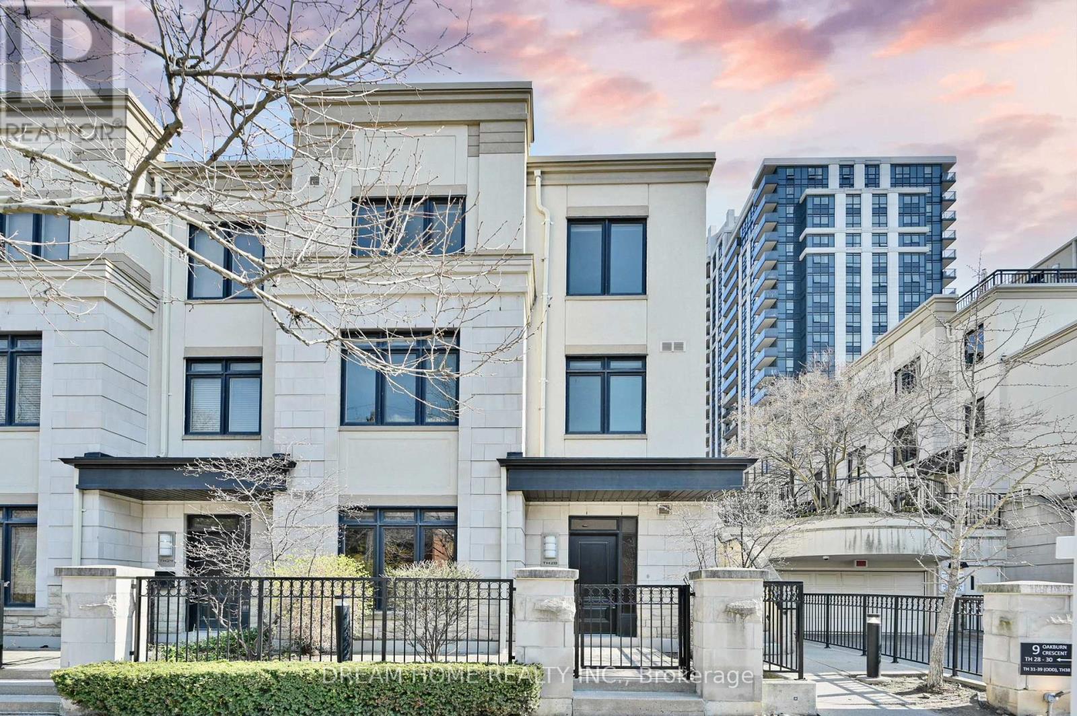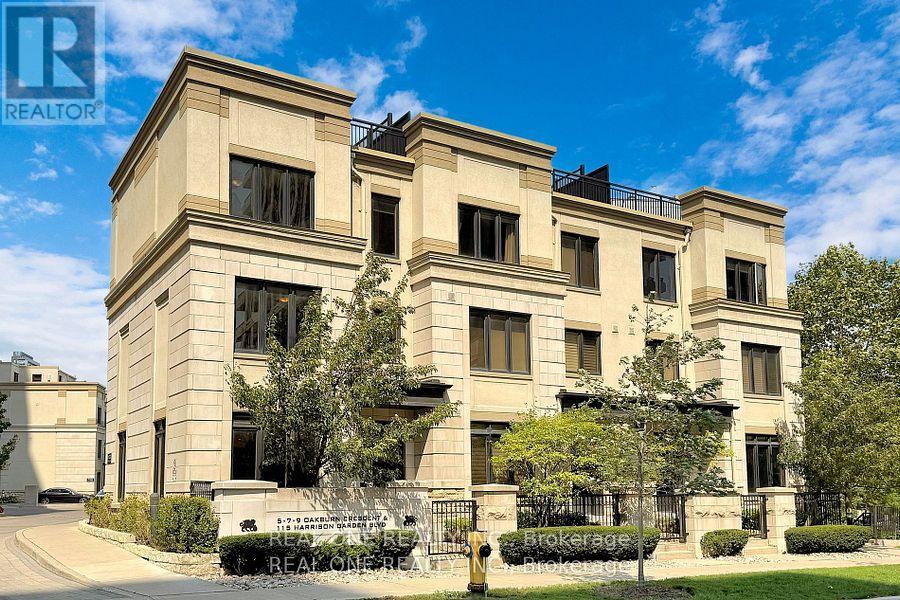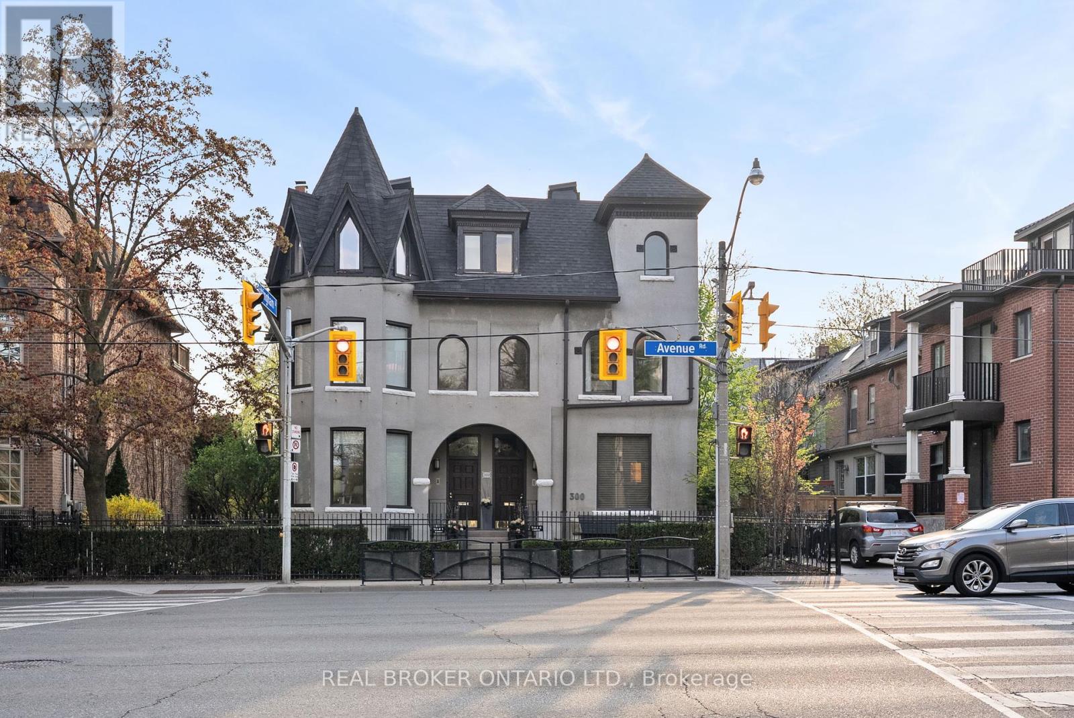Free account required
Unlock the full potential of your property search with a free account! Here's what you'll gain immediate access to:
- Exclusive Access to Every Listing
- Personalized Search Experience
- Favorite Properties at Your Fingertips
- Stay Ahead with Email Alerts

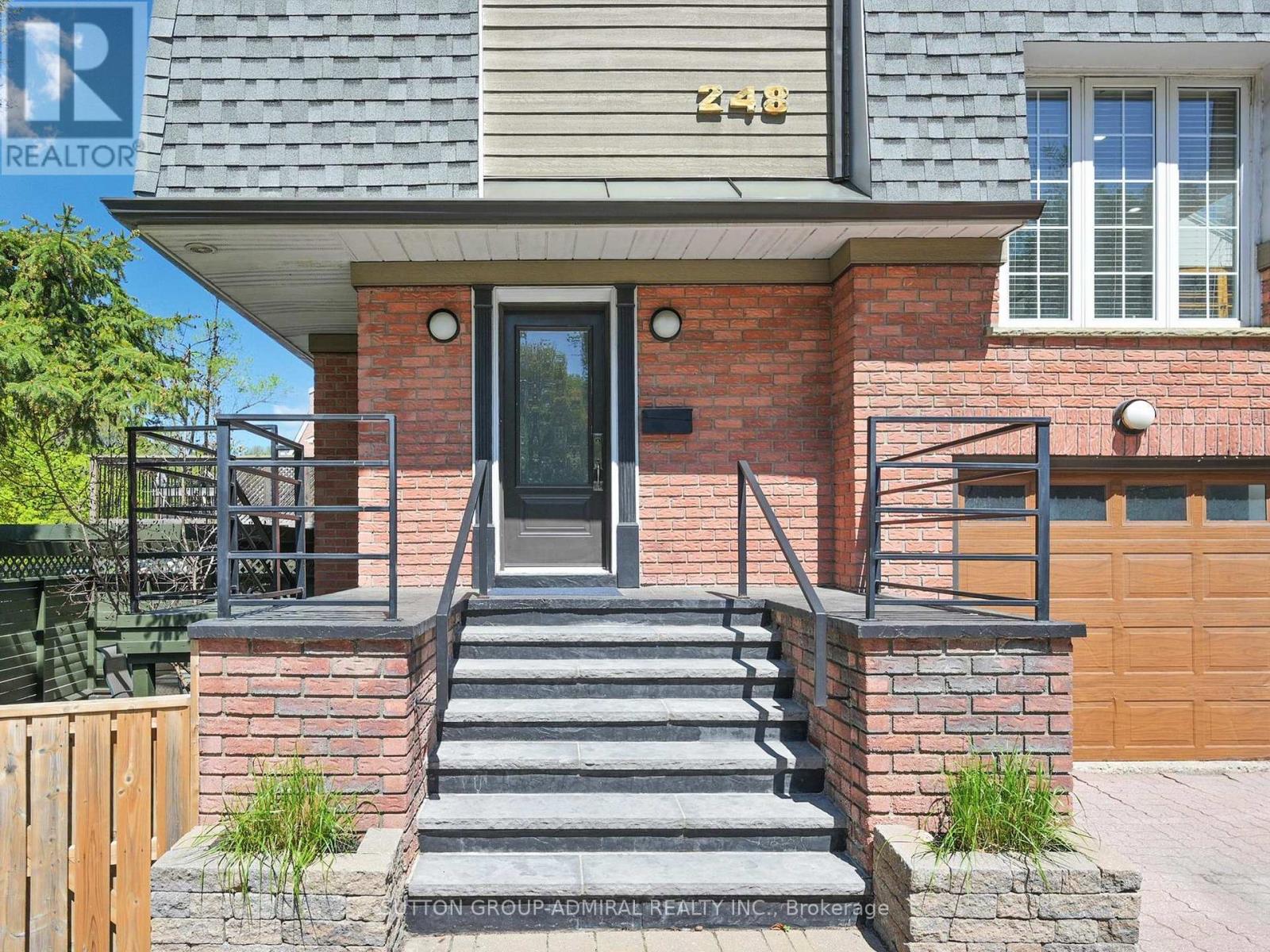

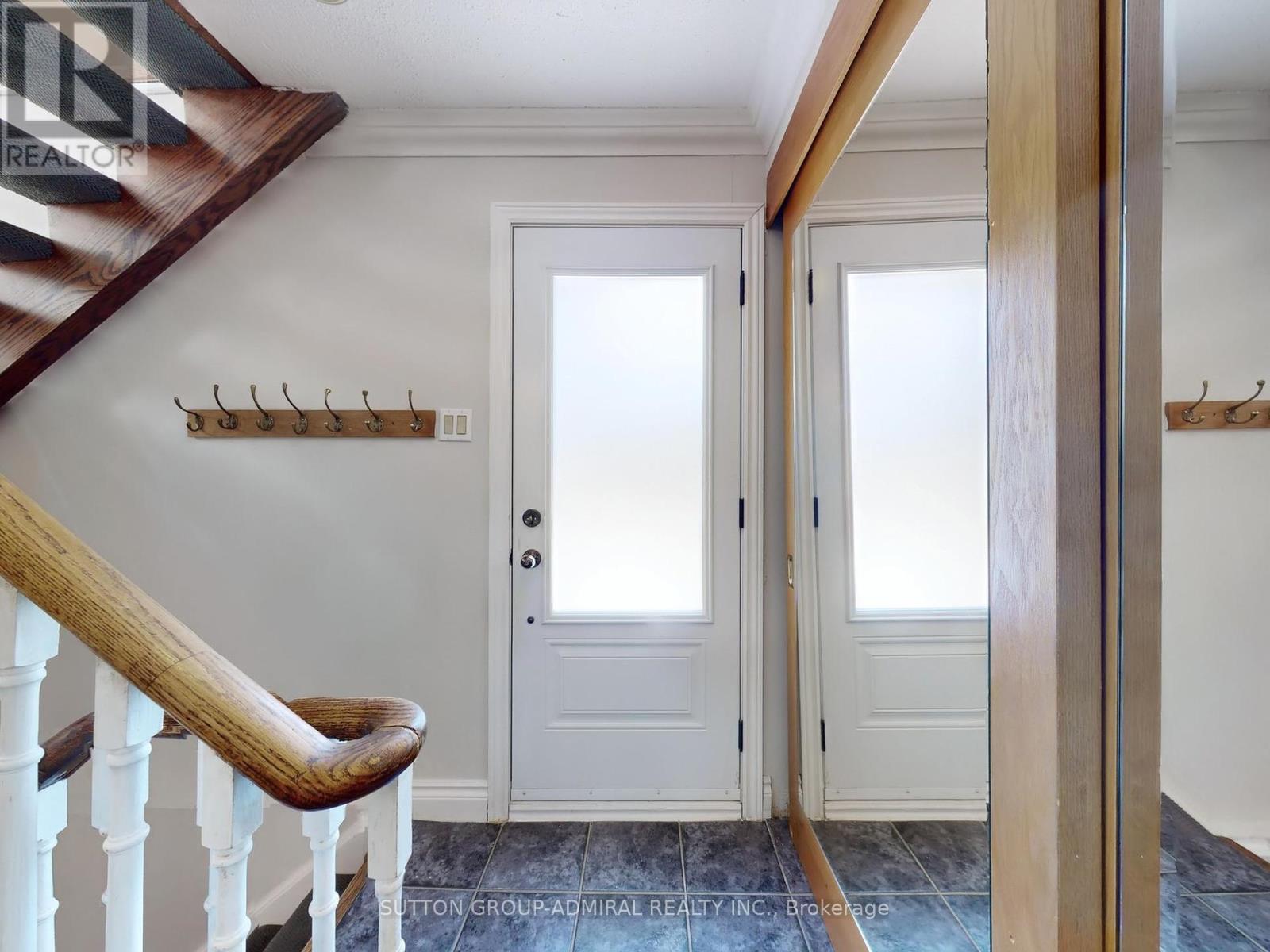
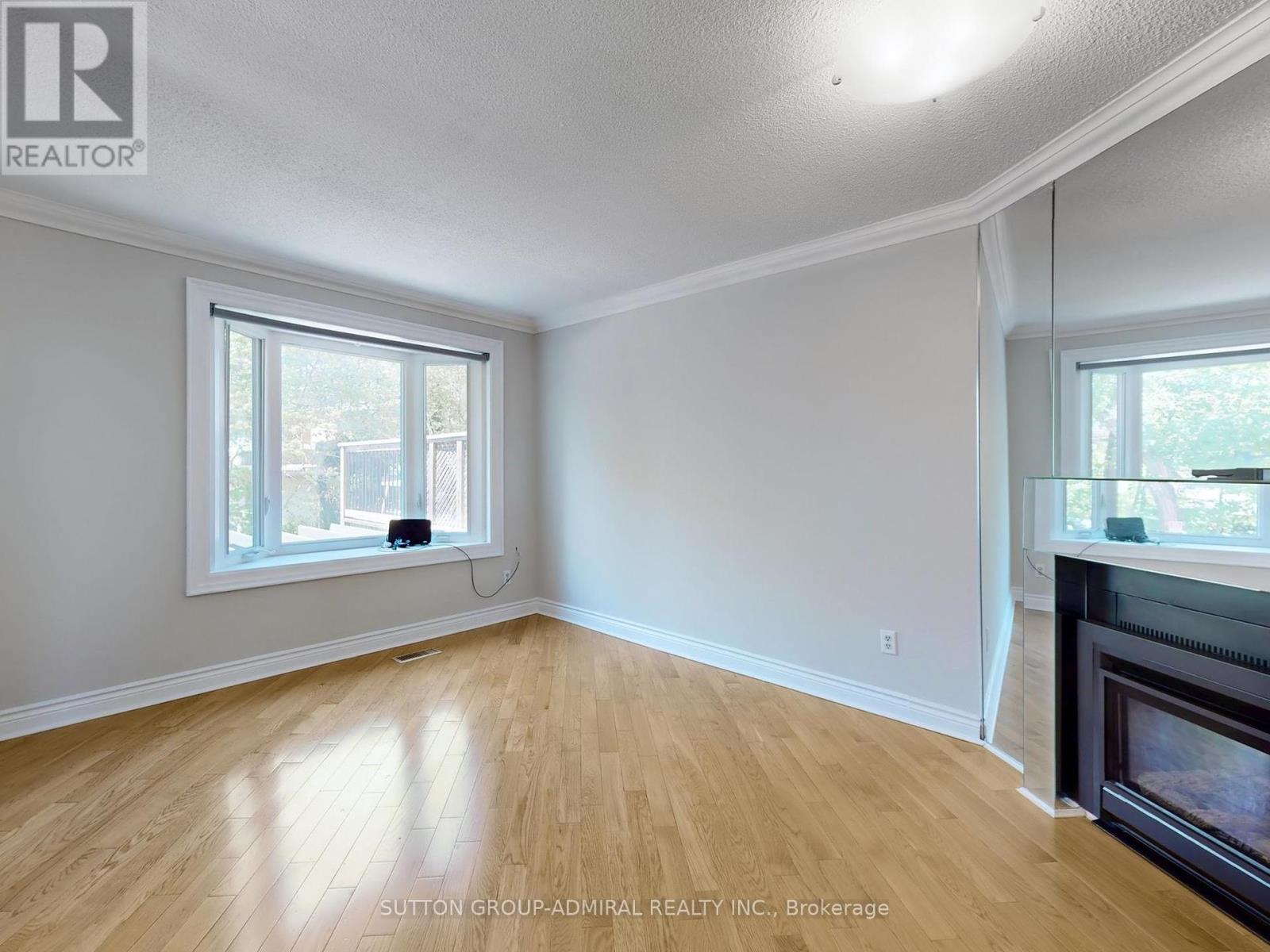
$1,688,888
248 GLENGROVE AVENUE W
Toronto, Ontario, Ontario, M5N1W1
MLS® Number: C12141458
Property description
Welcome to 248 Glengrove Avenue. Rarely offered, End-Unit Townhouse in Lytton Park in the "Havergal" Area. This turn-key, multi-level, beautiful home is ready and waiting for your family to move right in. Great for downsizing or perfect for a young family starting out. This one has it all! Over 2100 sq ft spanning 4 floors. Huge, sun-filled kitchen with kosher options, big bedrooms, skylight, Primary bedroom with ensuite, and a garage that's been converted to a home office with side entrance which can be great for professionals working home. This can easily be converted back depending on your needs. Parking is coveted in this neighbourhood and this home comes with 3 extra spots! One on the driveway and 2 more off the lane way. A yard on one side of the house and patio on the other! Great for entertaining. Located walking distance from Synagogues, top-ranked schools (Havergal, Glenview, John Ross Robertson, Lawrence Park), parks, Pusateri's, restaurants, grocery stores and, the 401, and TTC. Don't miss this one. It will go fast!
Building information
Type
*****
Age
*****
Amenities
*****
Appliances
*****
Basement Development
*****
Basement Type
*****
Construction Style Attachment
*****
Cooling Type
*****
Exterior Finish
*****
Fireplace Present
*****
Flooring Type
*****
Foundation Type
*****
Half Bath Total
*****
Heating Fuel
*****
Heating Type
*****
Size Interior
*****
Stories Total
*****
Utility Water
*****
Land information
Amenities
*****
Fence Type
*****
Landscape Features
*****
Sewer
*****
Size Depth
*****
Size Frontage
*****
Size Irregular
*****
Size Total
*****
Rooms
Main level
Kitchen
*****
Dining room
*****
Living room
*****
Lower level
Laundry room
*****
Den
*****
Recreational, Games room
*****
Third level
Bedroom 3
*****
Second level
Primary Bedroom
*****
Bedroom 2
*****
Main level
Kitchen
*****
Dining room
*****
Living room
*****
Lower level
Laundry room
*****
Den
*****
Recreational, Games room
*****
Third level
Bedroom 3
*****
Second level
Primary Bedroom
*****
Bedroom 2
*****
Main level
Kitchen
*****
Dining room
*****
Living room
*****
Lower level
Laundry room
*****
Den
*****
Recreational, Games room
*****
Third level
Bedroom 3
*****
Second level
Primary Bedroom
*****
Bedroom 2
*****
Courtesy of SUTTON GROUP-ADMIRAL REALTY INC.
Book a Showing for this property
Please note that filling out this form you'll be registered and your phone number without the +1 part will be used as a password.
