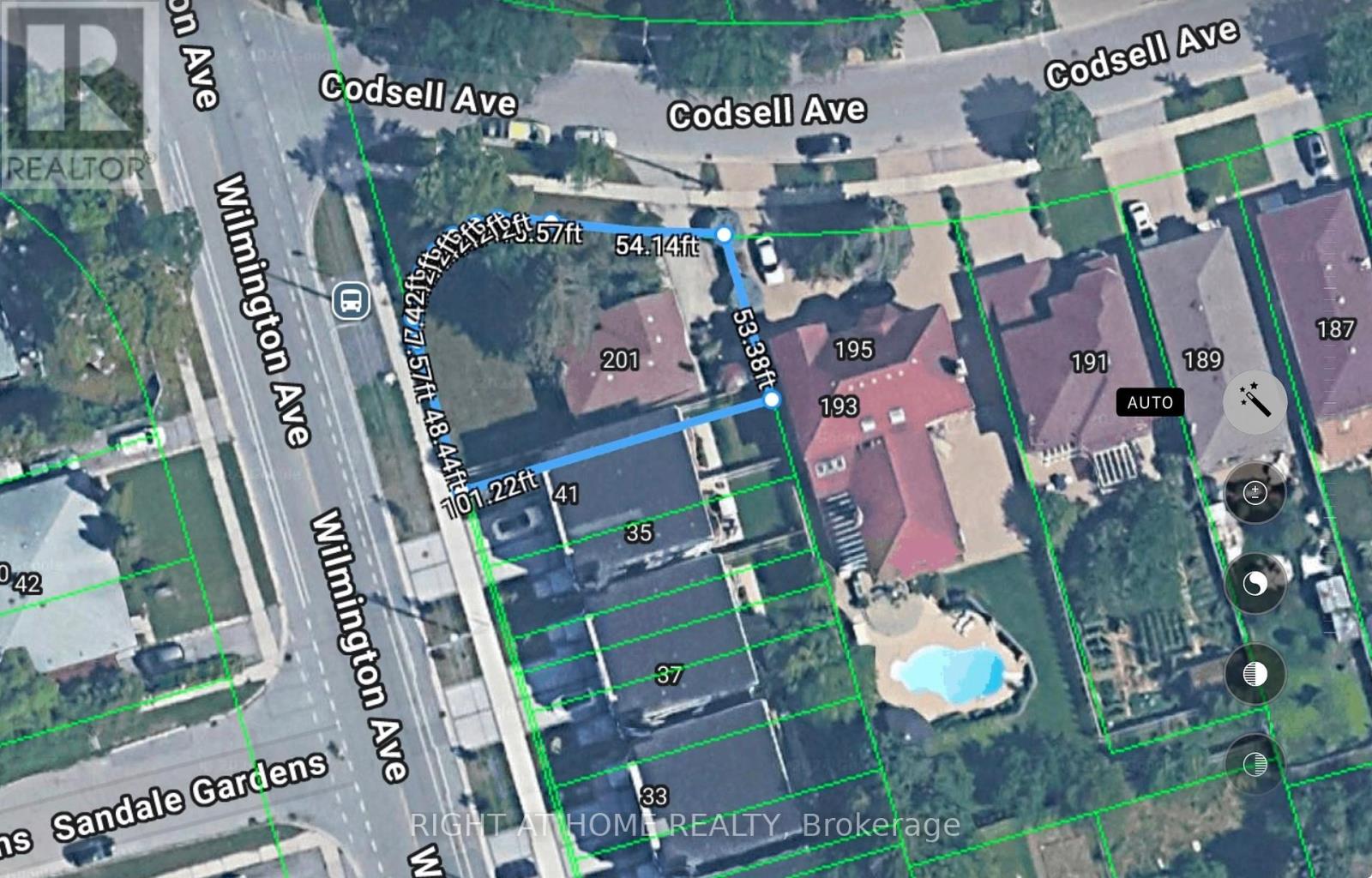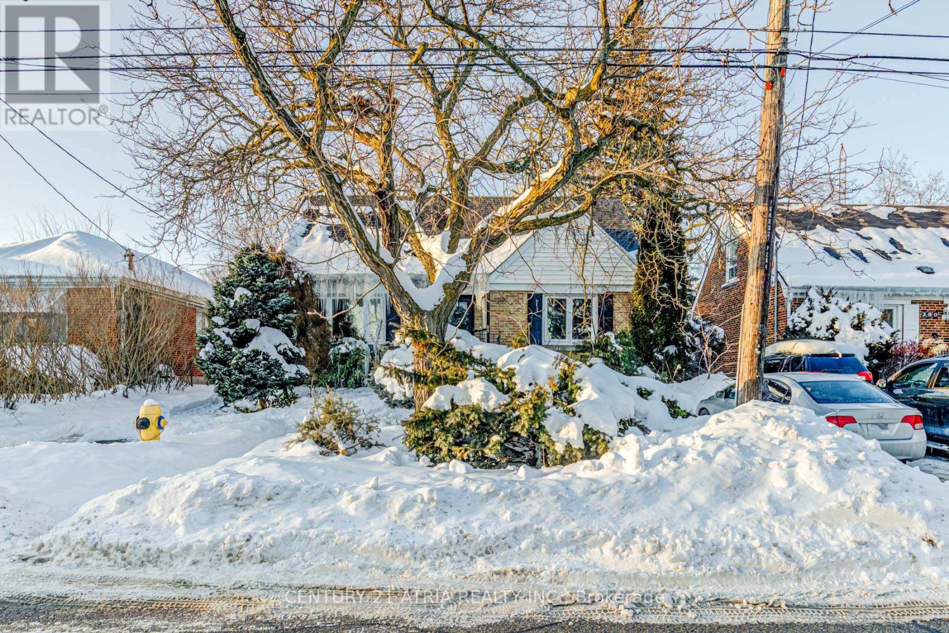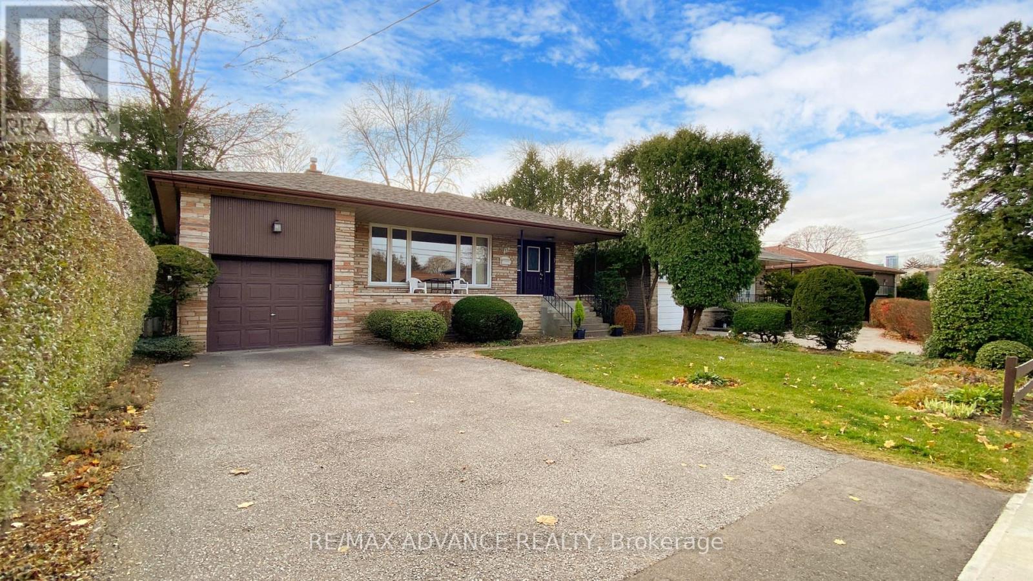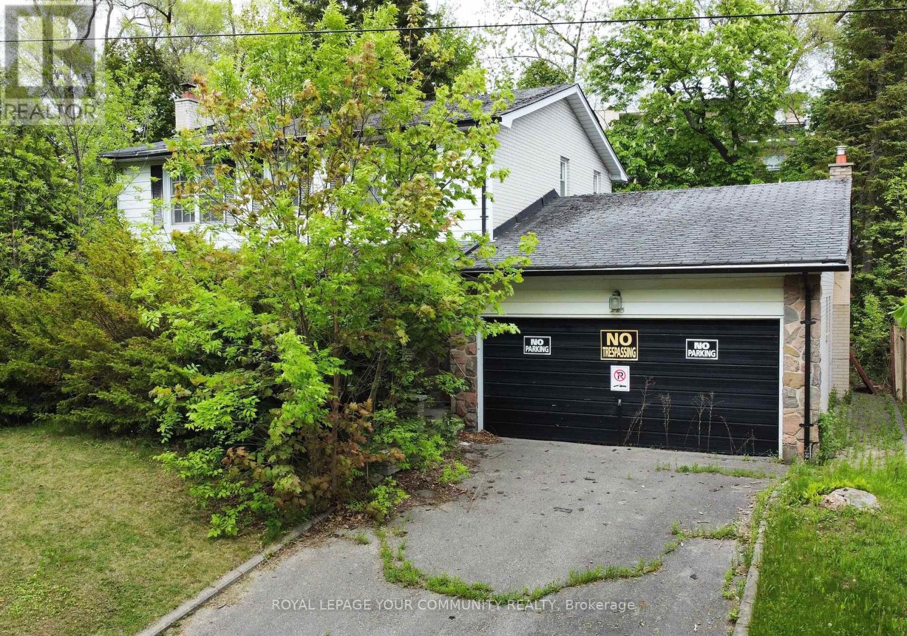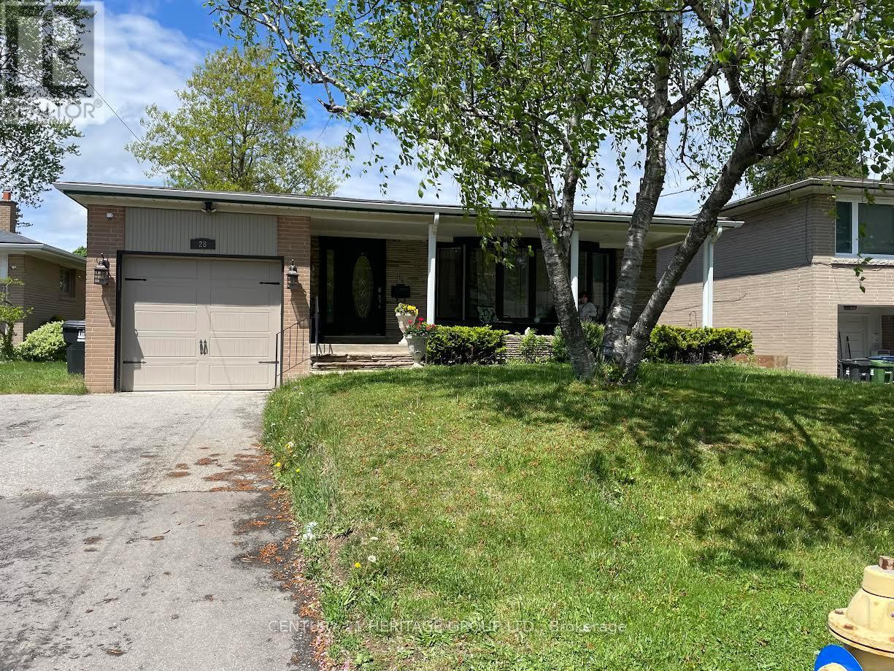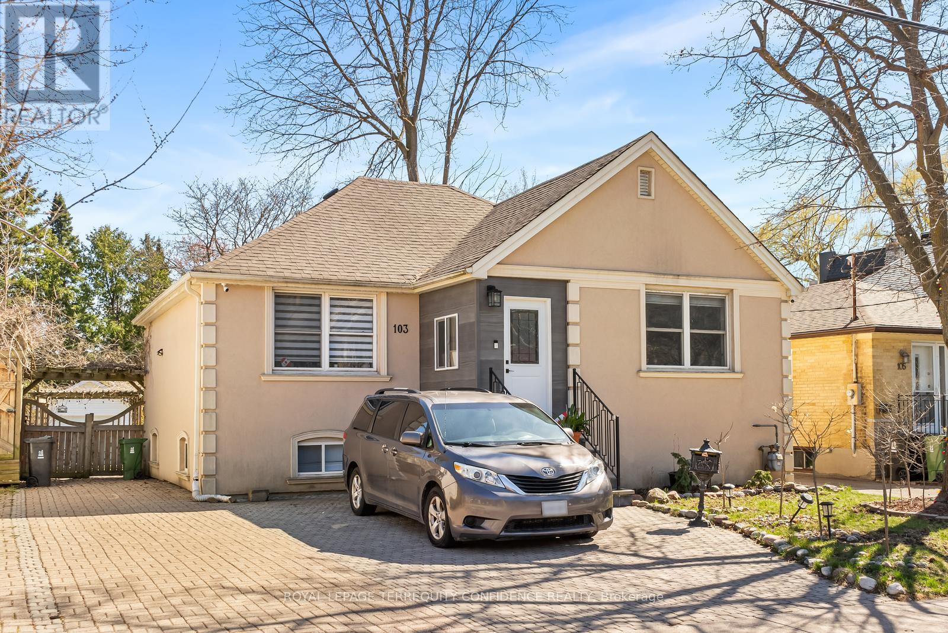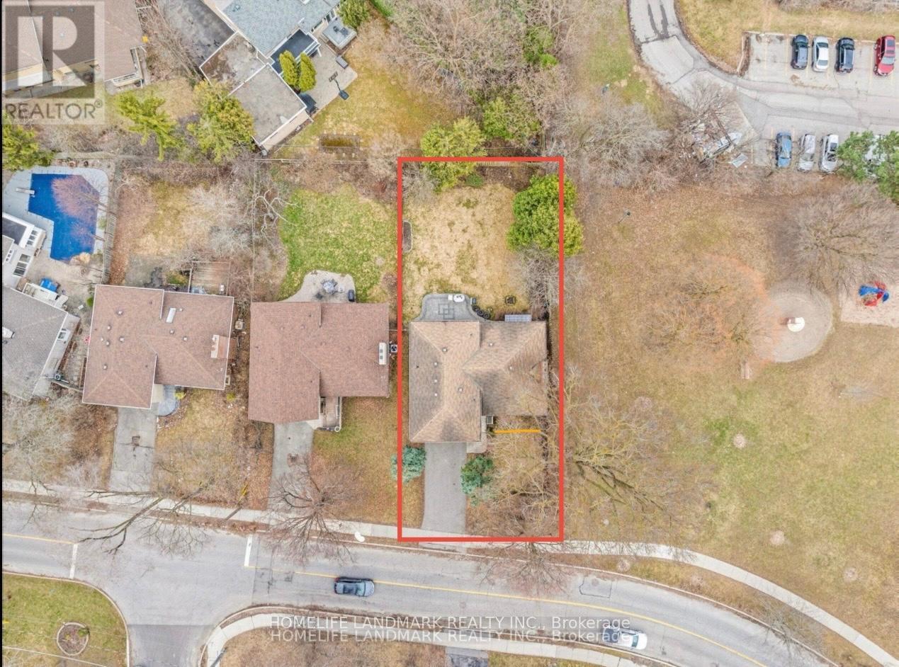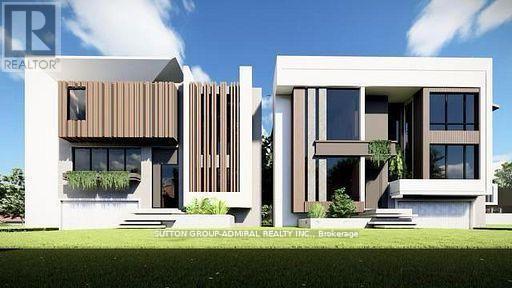Free account required
Unlock the full potential of your property search with a free account! Here's what you'll gain immediate access to:
- Exclusive Access to Every Listing
- Personalized Search Experience
- Favorite Properties at Your Fingertips
- Stay Ahead with Email Alerts
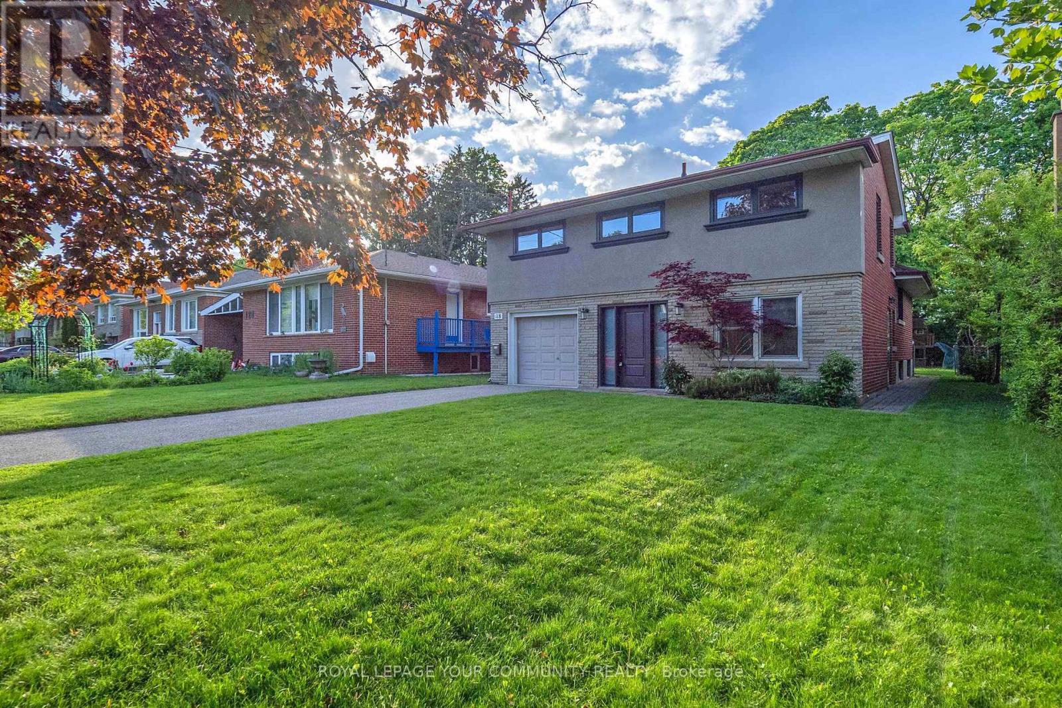
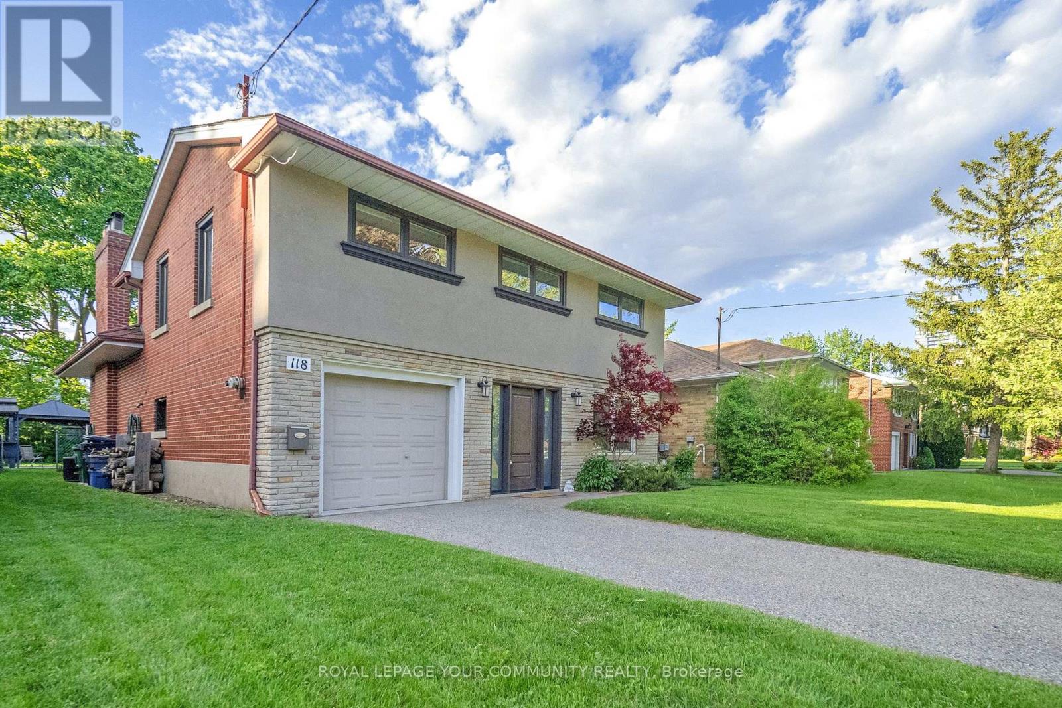
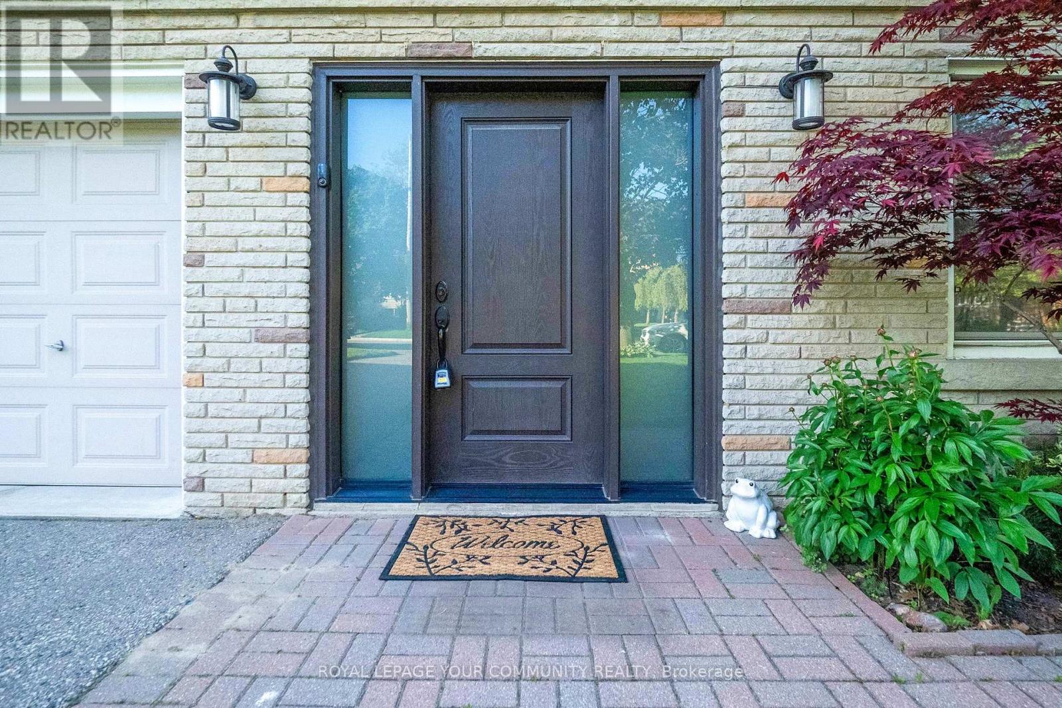
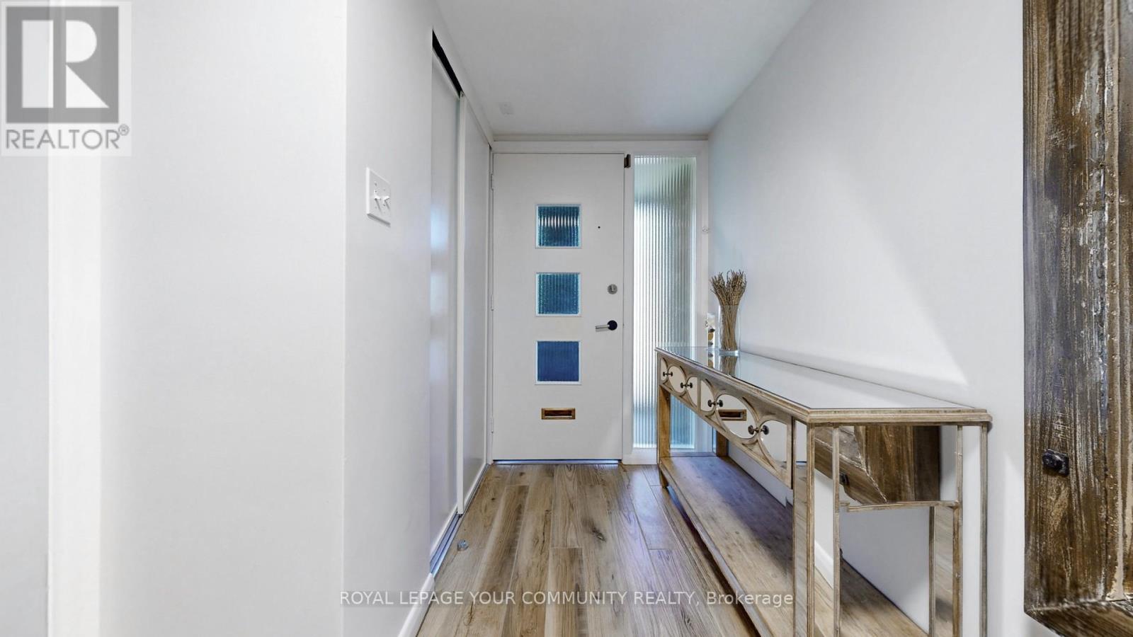
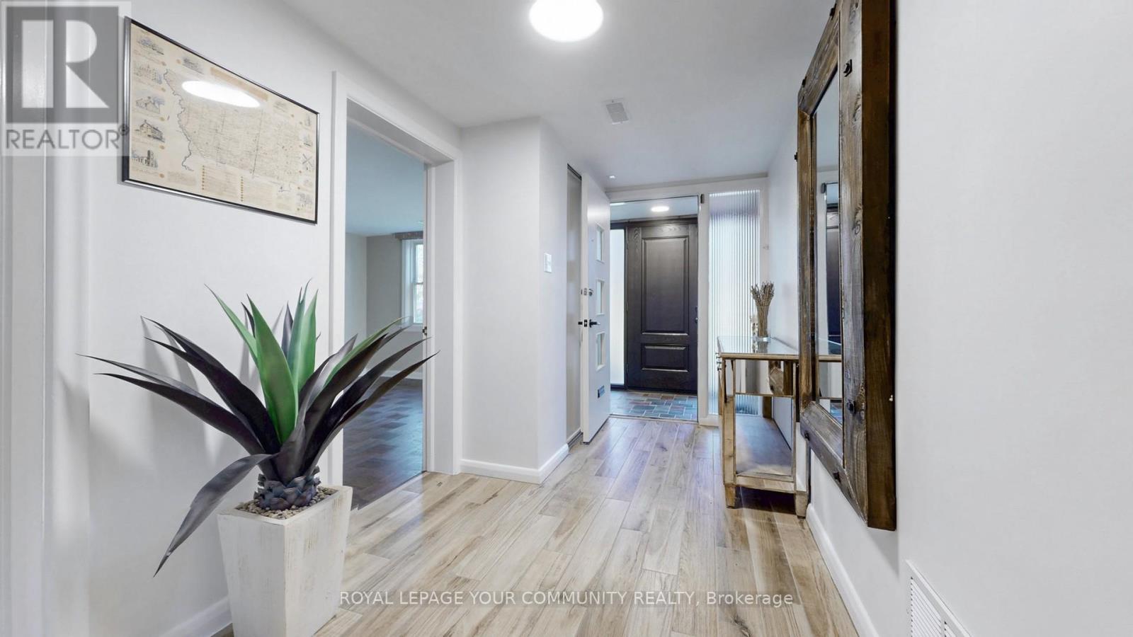
$2,149,000
118 BETTY ANN DRIVE
Toronto, Ontario, Ontario, M2N1X4
MLS® Number: C12175905
Property description
Welcome to this beautifully renovated home on the prestigious Betty Ann Drive, nestled in a highly sought-after custom 3-4 million dollar homes. Ideally located just minutes from North York Centre subway station, Dempsey Park, Toronto Public Library, and a nearby community pool, this property offers the perfect blend of convenience and lifestyle in one of North Yorks most desirable and upscale family areas. Set on a generous lot, this sun-filled residence features a unique and functional front split layout with two levels and four spacious bedrooms upstairsideal for growing families. A main floor office is thoughtfully positioned near the entrance, along with a convenient main floor laundry room. The heart of the home is the stunning custom kitchen, featuring tall cabinetry, marble countertops, stainless steel appliances, and a gas stove designed for cooking, entertaining and everyday comfort. The dining area overlooks the expansive backyard through full-width picture windows and offers a walk-out to the patio, perfect for family gatherings. Enjoy a cozy family room complete with a wood-burning fireplace, custom built-in shelving, and pot lights throughout. The home is freshly painted and filled with natural light, and also includes elegant custom window coverings. Step outside to your private backyard oasis featuring a custom gazebo, kids playground, and ample space for outdoor enjoyment and relaxation. This home combines thoughtful upgrades, timeless comfort, and a location that truly stands outready for you to move in and enjoy.
Building information
Type
*****
Amenities
*****
Appliances
*****
Basement Development
*****
Basement Type
*****
Construction Style Attachment
*****
Cooling Type
*****
Exterior Finish
*****
Fireplace Present
*****
Flooring Type
*****
Foundation Type
*****
Half Bath Total
*****
Heating Fuel
*****
Heating Type
*****
Size Interior
*****
Utility Water
*****
Land information
Amenities
*****
Fence Type
*****
Landscape Features
*****
Sewer
*****
Size Depth
*****
Size Frontage
*****
Size Irregular
*****
Size Total
*****
Rooms
In between
Dining room
*****
Family room
*****
Kitchen
*****
Upper Level
Bedroom 4
*****
Bedroom 3
*****
Bedroom 2
*****
Primary Bedroom
*****
Main level
Laundry room
*****
Den
*****
Basement
Recreational, Games room
*****
Courtesy of ROYAL LEPAGE YOUR COMMUNITY REALTY
Book a Showing for this property
Please note that filling out this form you'll be registered and your phone number without the +1 part will be used as a password.
