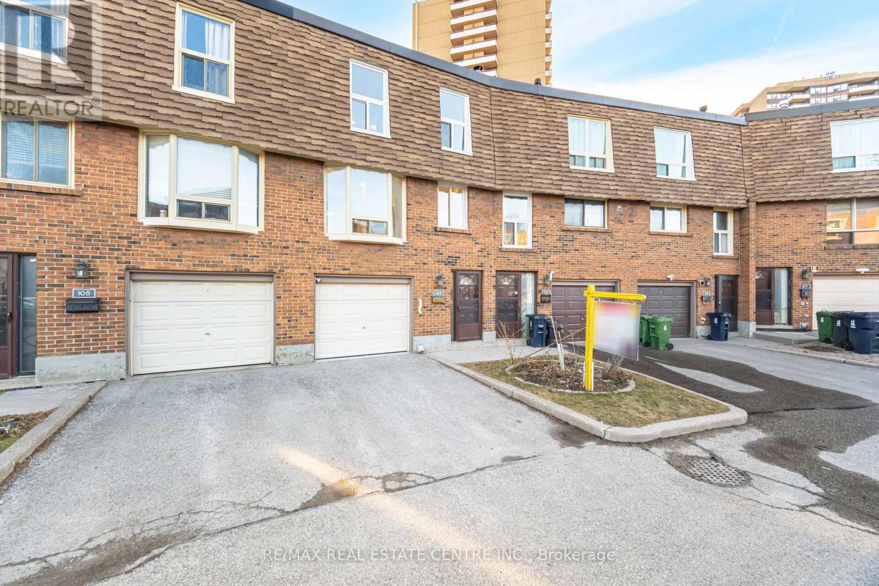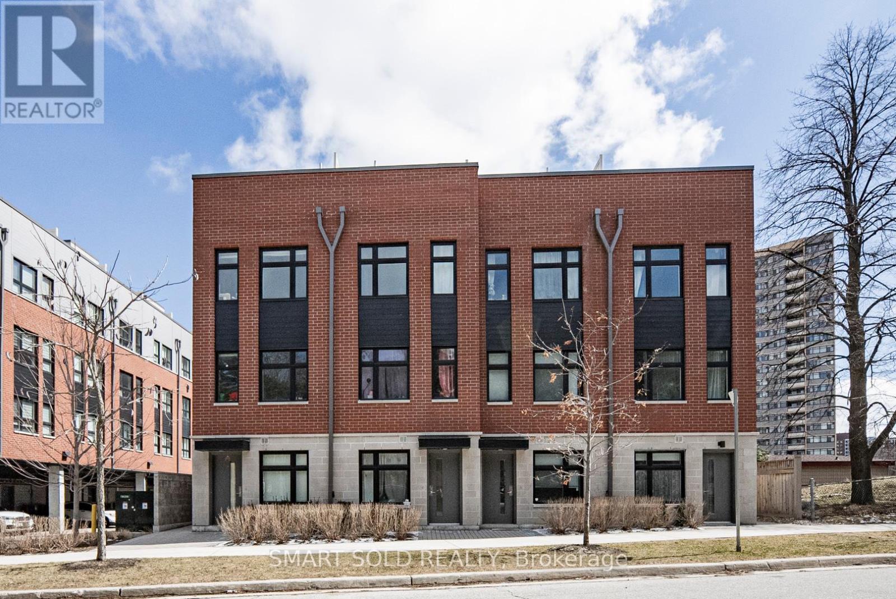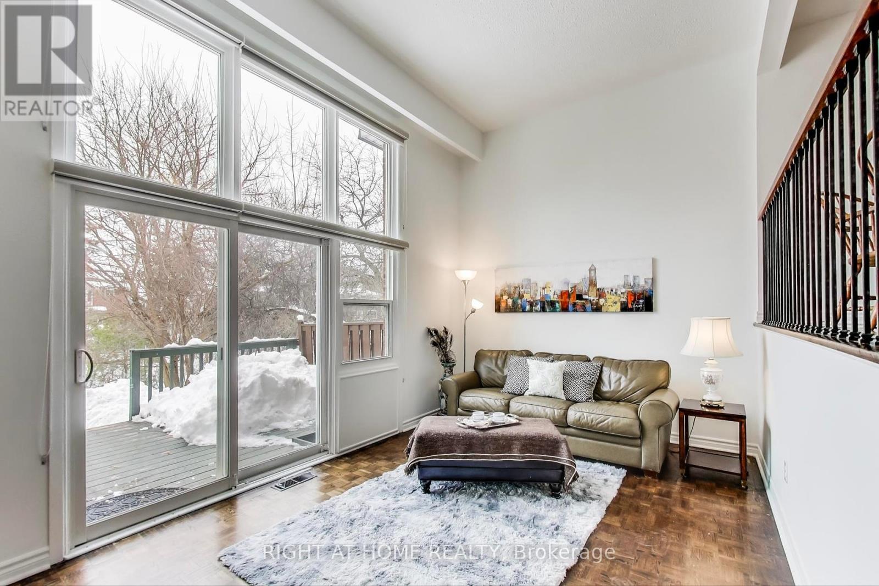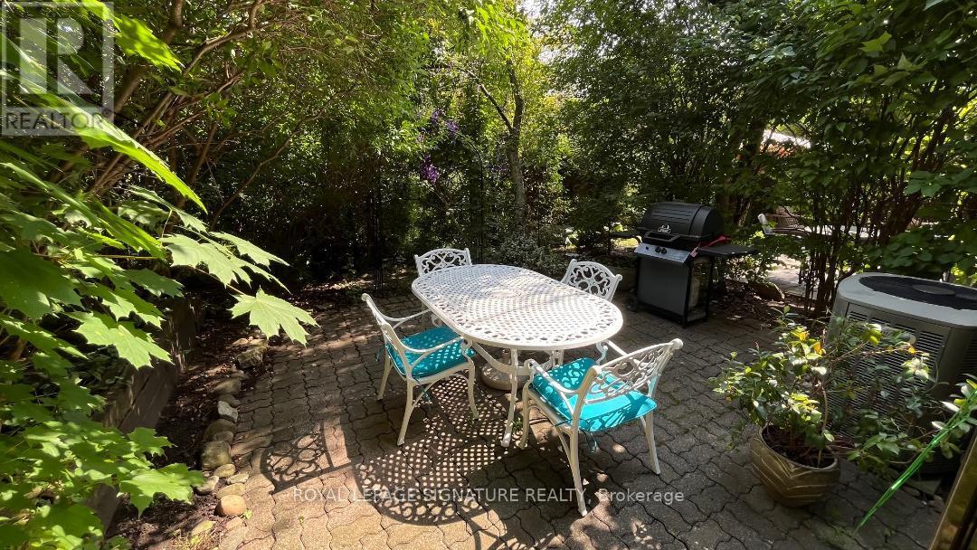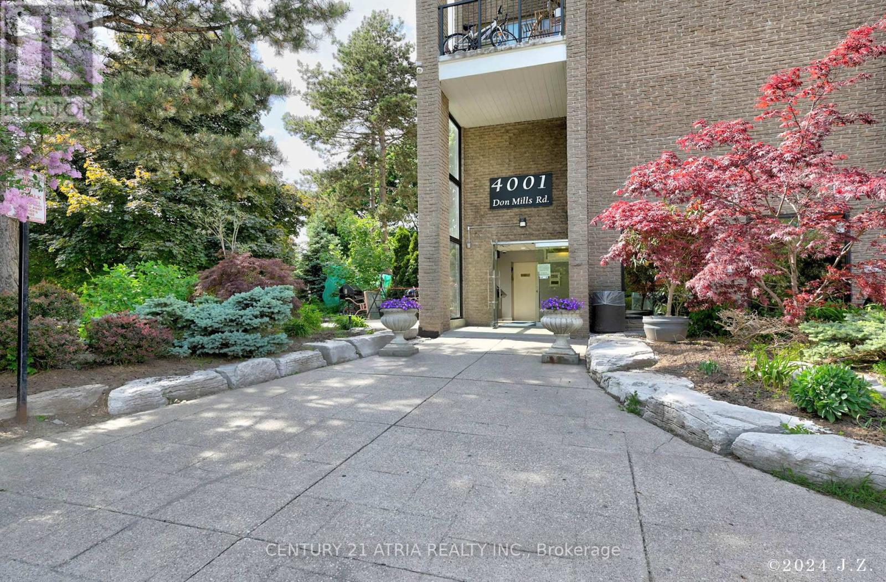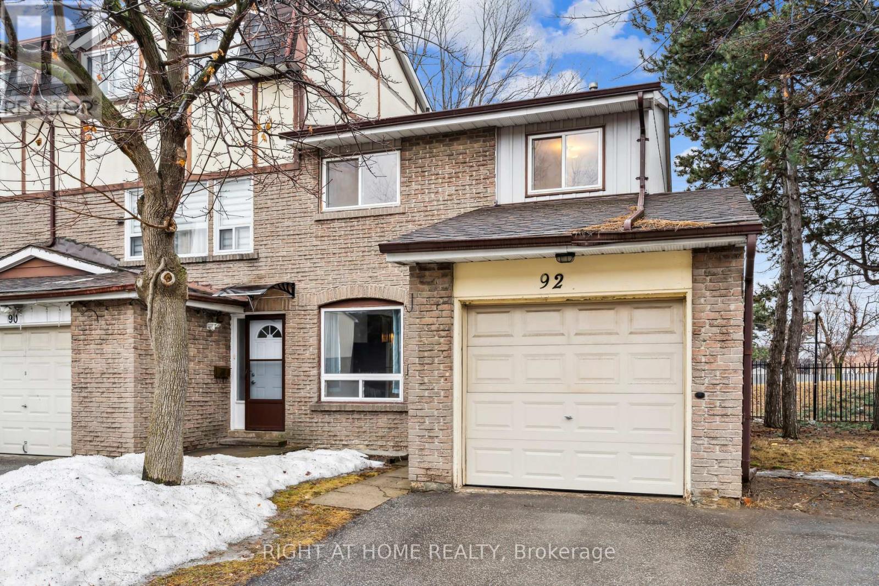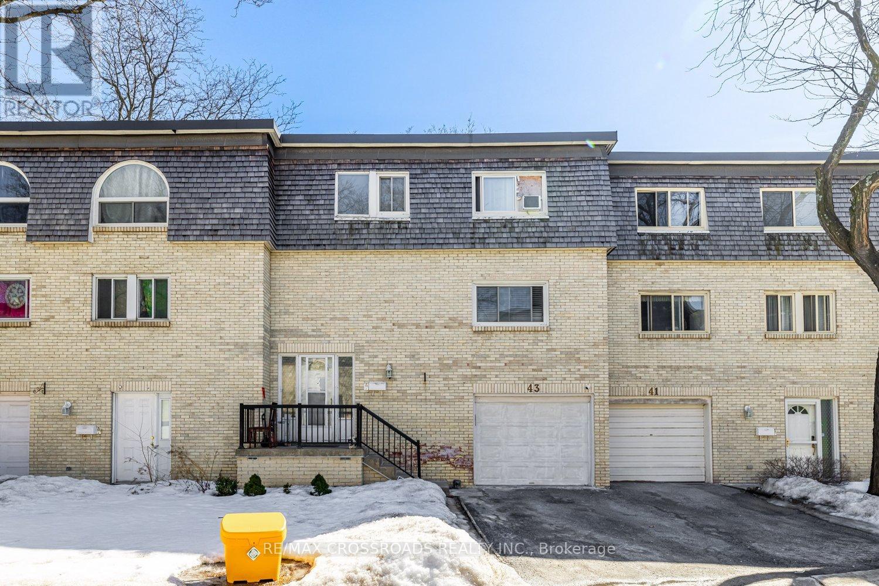Free account required
Unlock the full potential of your property search with a free account! Here's what you'll gain immediate access to:
- Exclusive Access to Every Listing
- Personalized Search Experience
- Favorite Properties at Your Fingertips
- Stay Ahead with Email Alerts
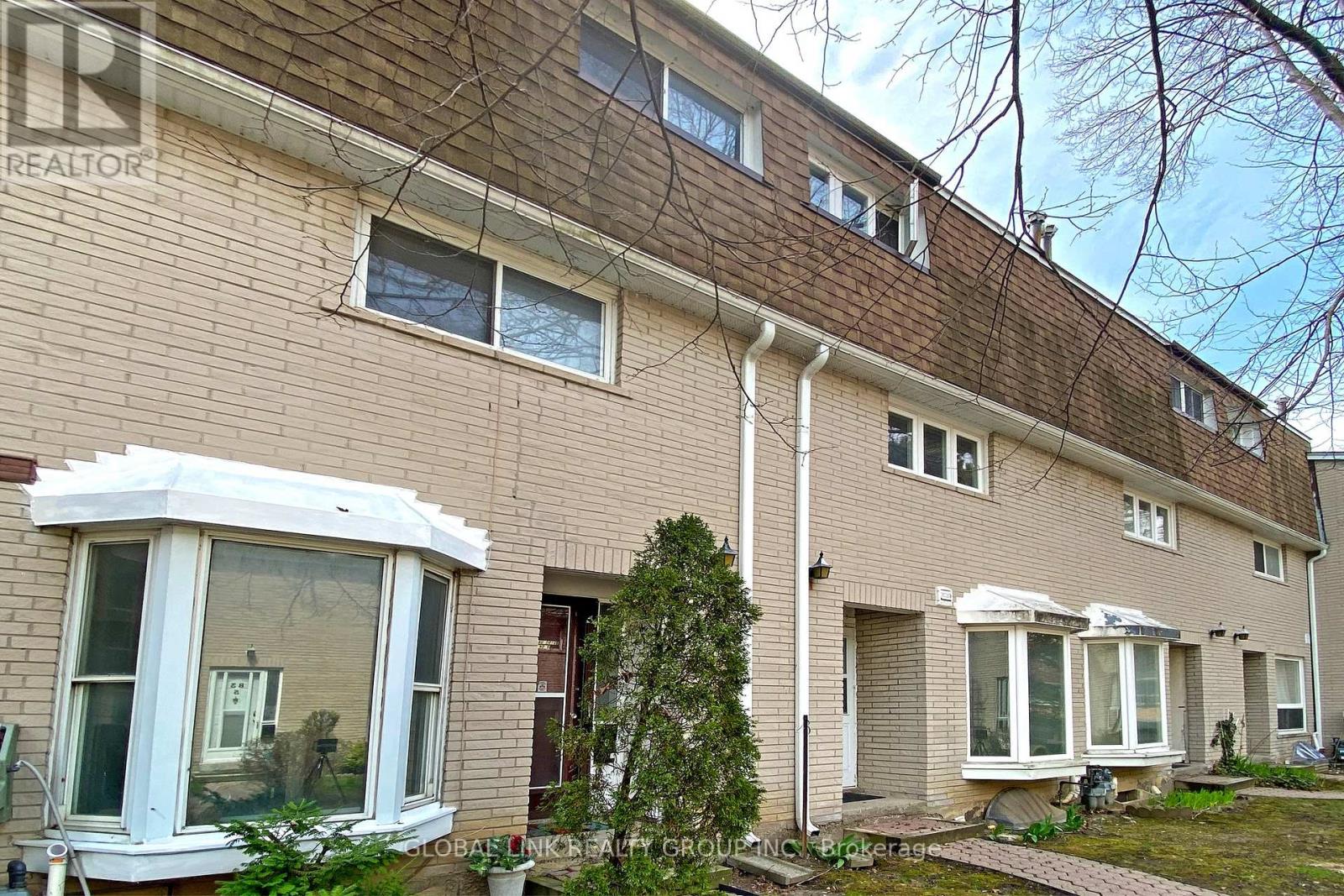

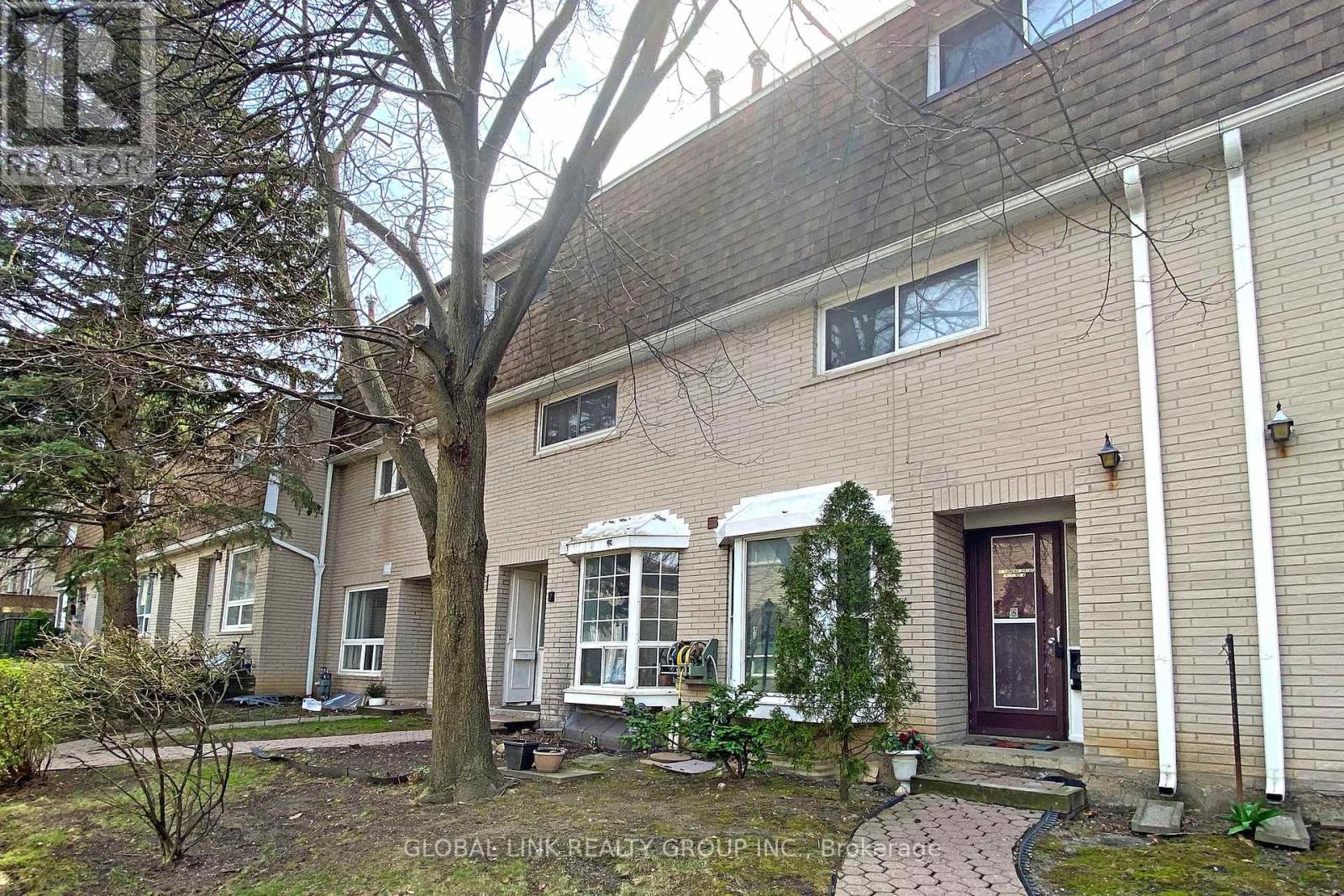


$799,000
6 - 85 RAMEAU DRIVE S
Toronto, Ontario, Ontario, M2H1T6
MLS® Number: C12184198
Property description
Location, Location, Location! Recently Renovated! This spacious and bright 4-bedroom, carpet-free townhouse boasts over 1,600 sq. ft. of living space, plus a fully finished basement ideal for family use or potential rental income. Enjoy brand new flooring, fresh paint throughout, modernized bathrooms, and updated kitchens, truly move-in ready! Located in the highly sought-after Hillcrest Village neighborhood, and famous school district (A.Y. Jackson / Zion Heights), and just minutes from TTC, GO Train, Hwy 404/401, Fairview Mall, parks, restaurants, grocery stores, and Seneca College; this is the perfect home for families or investors alike.
Building information
Type
*****
Basement Development
*****
Basement Type
*****
Cooling Type
*****
Exterior Finish
*****
Flooring Type
*****
Foundation Type
*****
Heating Fuel
*****
Heating Type
*****
Size Interior
*****
Stories Total
*****
Land information
Rooms
Main level
Kitchen
*****
Dining room
*****
Living room
*****
Basement
Bedroom 5
*****
Third level
Bedroom 4
*****
Bedroom 3
*****
Second level
Bedroom 2
*****
Primary Bedroom
*****
Main level
Kitchen
*****
Dining room
*****
Living room
*****
Basement
Bedroom 5
*****
Third level
Bedroom 4
*****
Bedroom 3
*****
Second level
Bedroom 2
*****
Primary Bedroom
*****
Main level
Kitchen
*****
Dining room
*****
Living room
*****
Basement
Bedroom 5
*****
Third level
Bedroom 4
*****
Bedroom 3
*****
Second level
Bedroom 2
*****
Primary Bedroom
*****
Courtesy of GLOBAL LINK REALTY GROUP INC.
Book a Showing for this property
Please note that filling out this form you'll be registered and your phone number without the +1 part will be used as a password.
