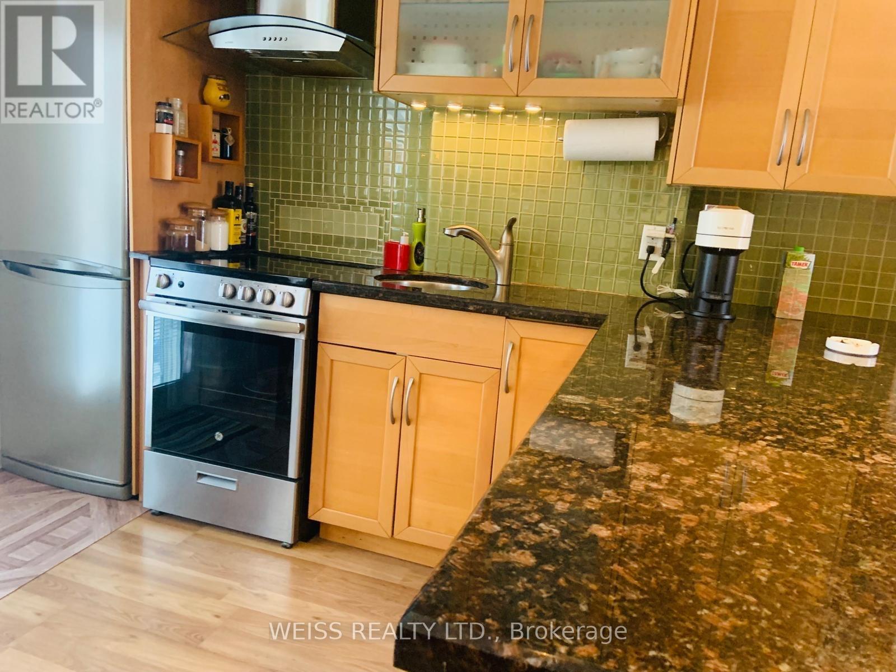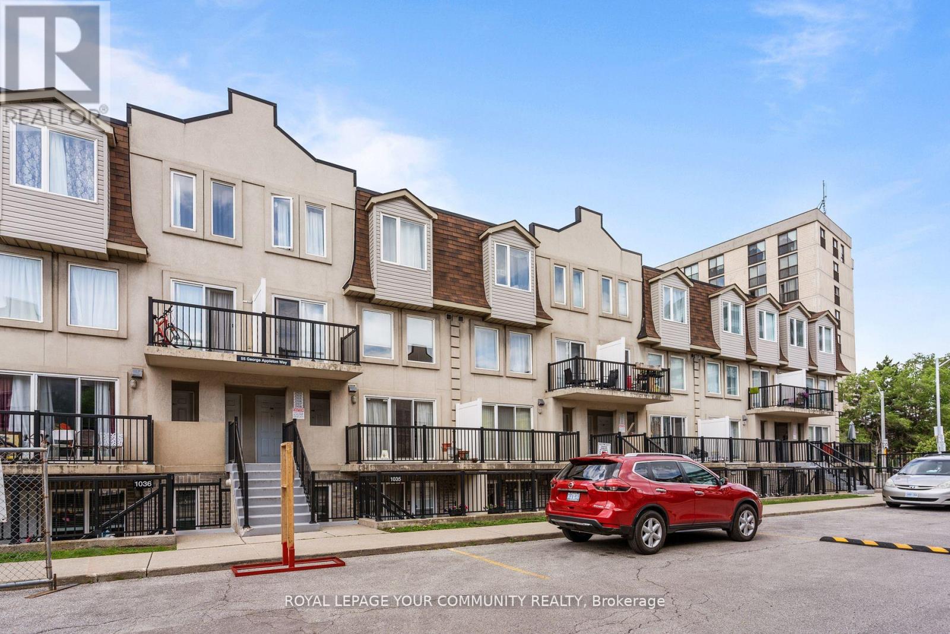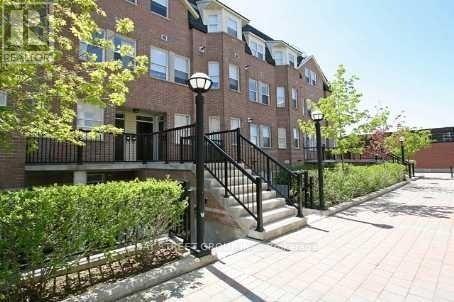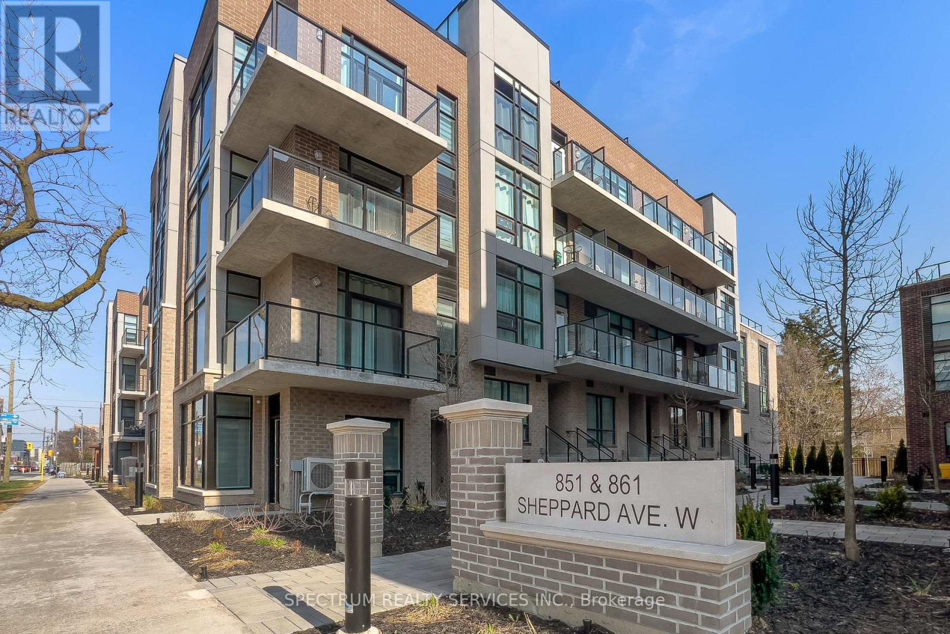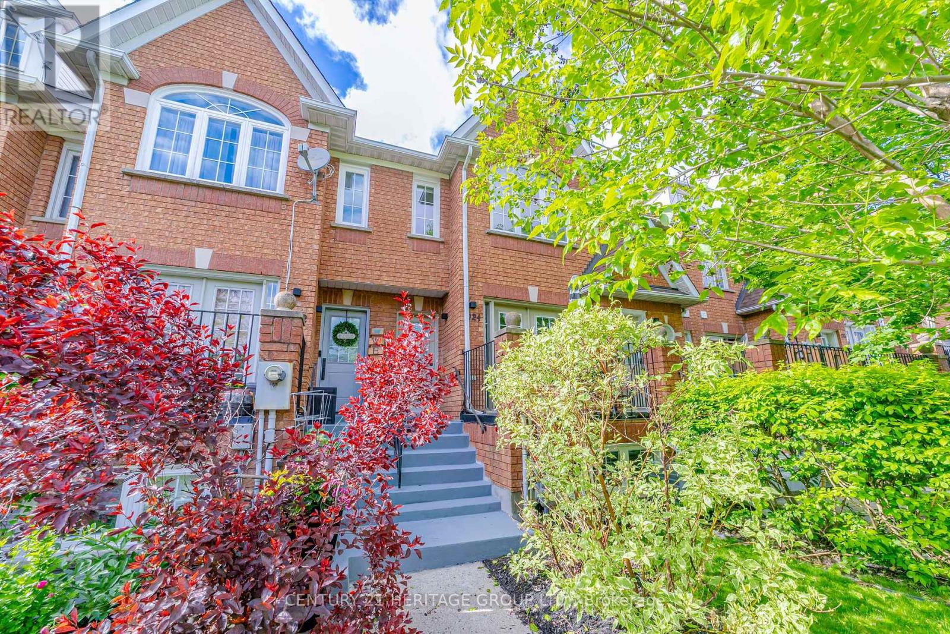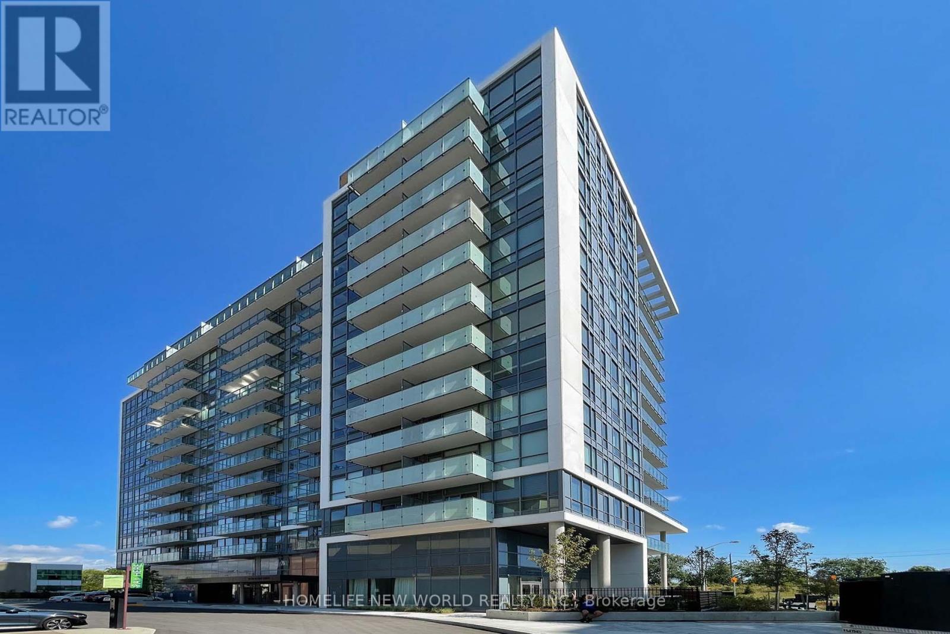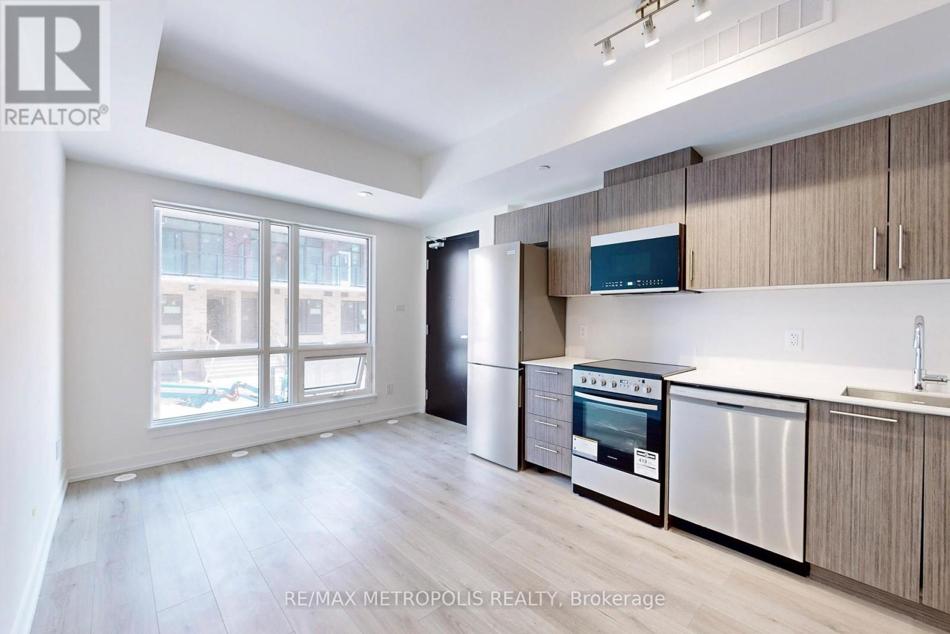Free account required
Unlock the full potential of your property search with a free account! Here's what you'll gain immediate access to:
- Exclusive Access to Every Listing
- Personalized Search Experience
- Favorite Properties at Your Fingertips
- Stay Ahead with Email Alerts
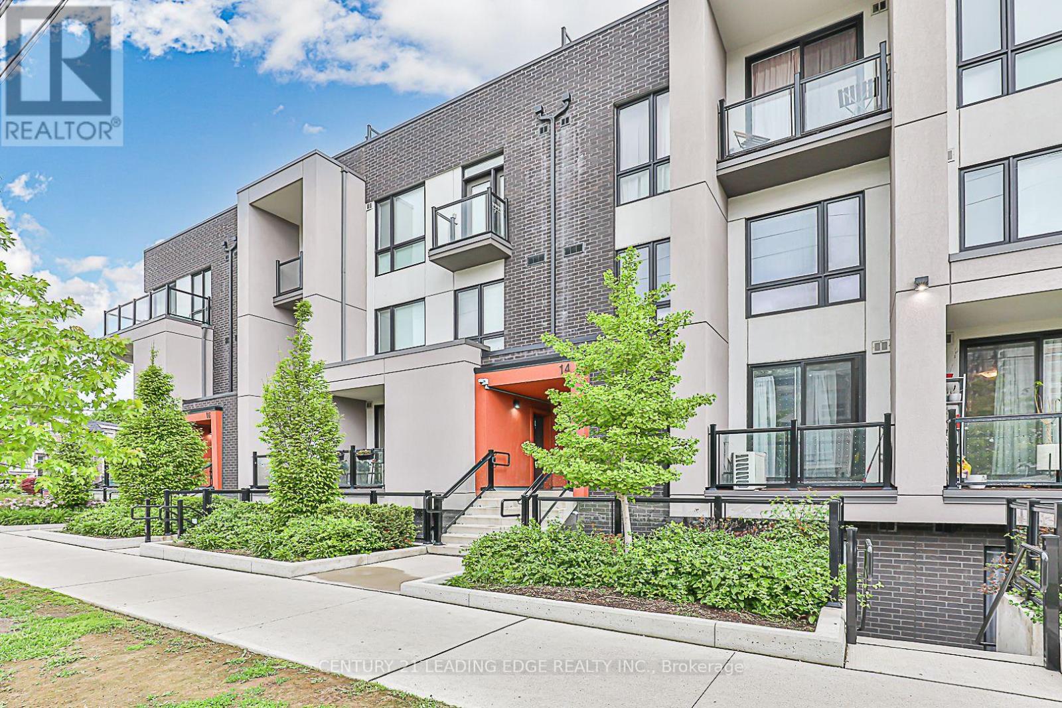
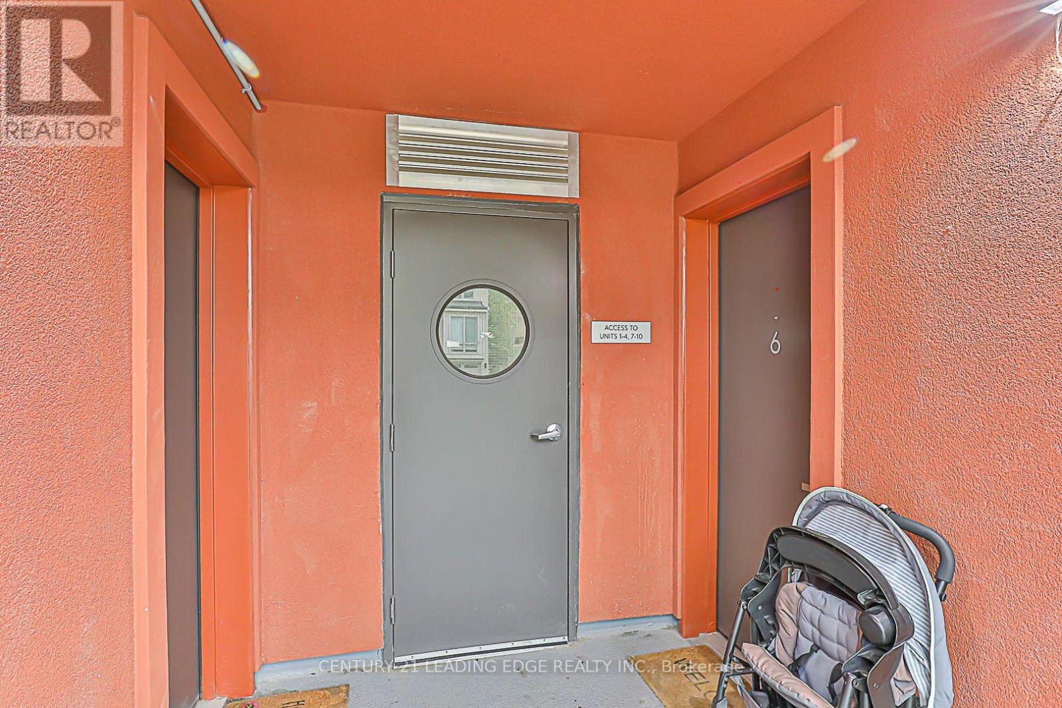
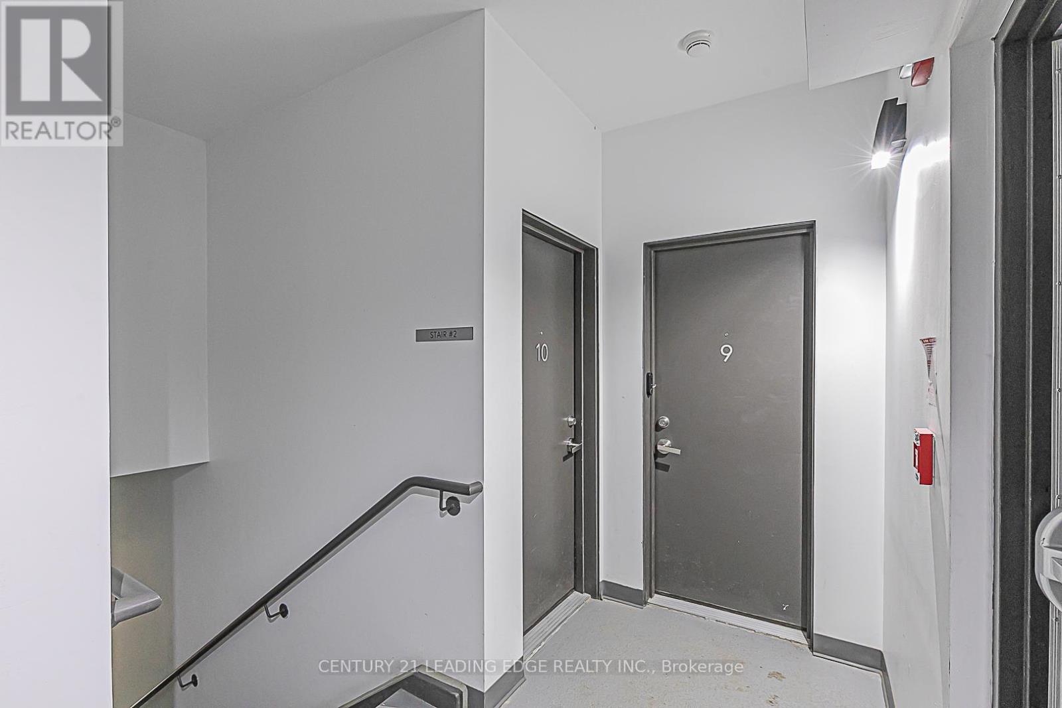
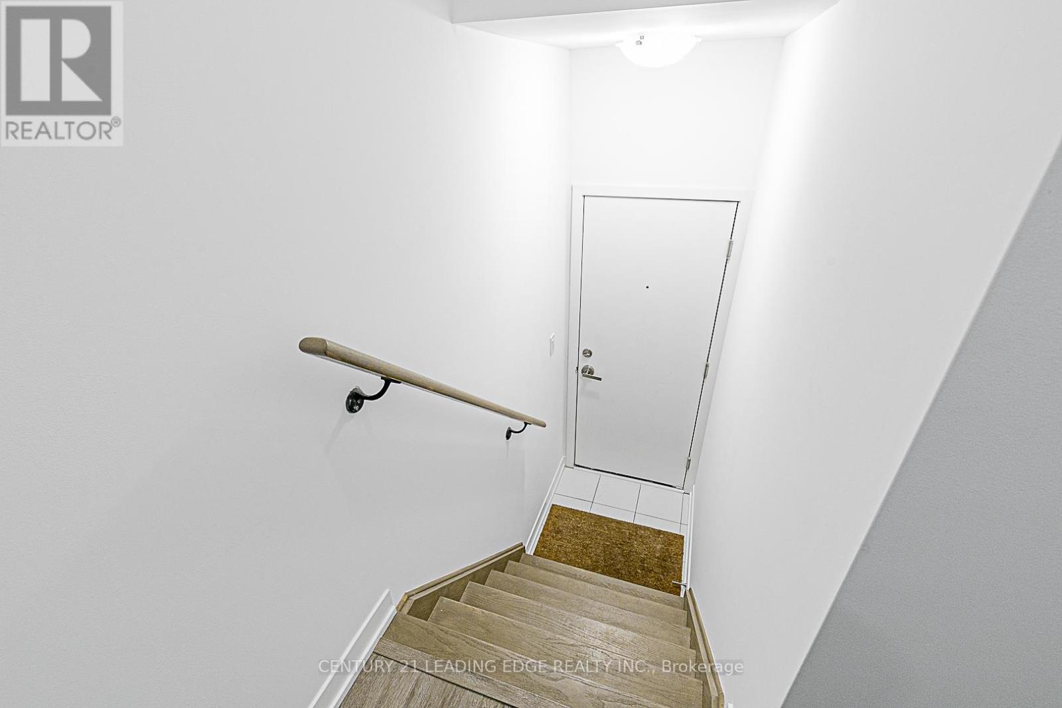
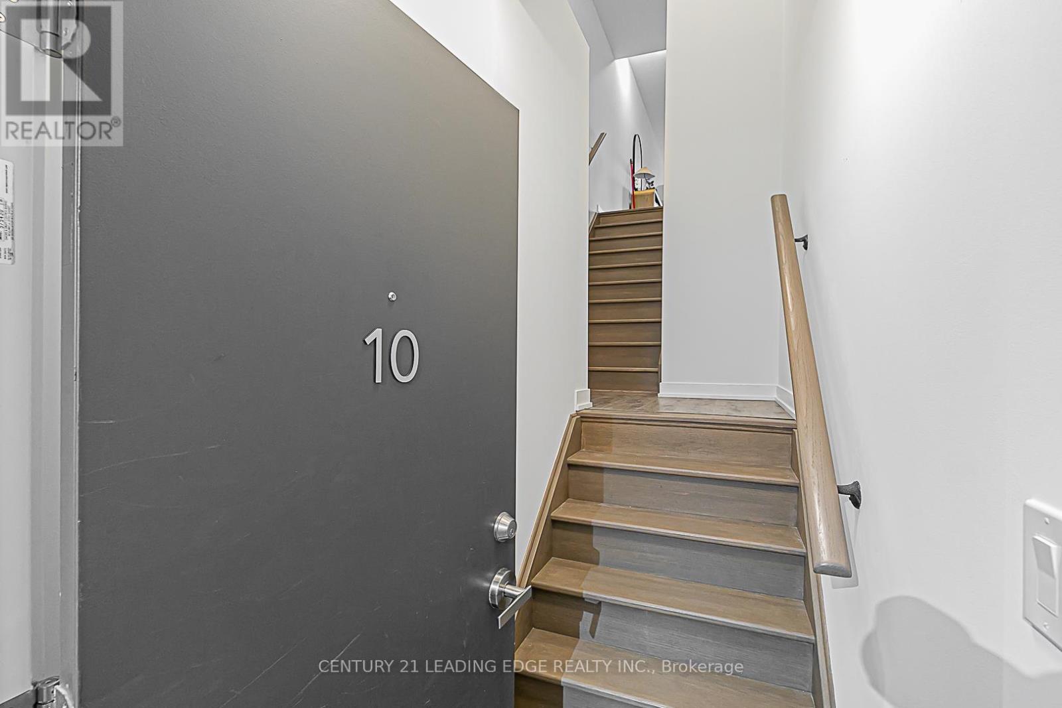
$879,900
10 - 14 MARQUETTE AVENUE
Toronto, Ontario, Ontario, M6A0E1
MLS® Number: C12188280
Property description
Stylish Marquette Urban Townhouse | 2 Bed + Den | $62K in Upgrades. Experience elevated urban living in this move-in ready Marquette townhouse offering 1,344 sq ft of thoughtfully designed space. This modern home features 2 spacious bedrooms, a versatile den, and 2 full bathrooms perfect for professionals, small families, or those seeking a smart investment. Soaring 9-foot ceilings and over $62,000 in premium upgrades set this home apart. Enjoy a chef-inspired kitchen complete with high-end Fisher & Paykel stainless steel appliances, Fridge and Built-in oven, cooktop, Bosch Built-in Dishwasher With Caesarstone Countertop. Oak Staircases with Wrought Iron Pickets and Engineered Vinyl Flooring Throughout. Owned - One Underground Parking Spot and One Locker. Step outside to your expansive 419 sq ft private terrace ideal for entertaining or relaxing in style. Conveniently located in a quiet court setting, you're just minutes from transit, shops, schools, parks, restaurants, and major highways - combining peaceful living with unbeatable access to city amenities. Move in ready. A must see!
Building information
Type
*****
Age
*****
Amenities
*****
Appliances
*****
Cooling Type
*****
Exterior Finish
*****
Flooring Type
*****
Heating Fuel
*****
Heating Type
*****
Size Interior
*****
Land information
Amenities
*****
Rooms
Upper Level
Loft
*****
Den
*****
Bedroom 2
*****
Primary Bedroom
*****
Main level
Kitchen
*****
Dining room
*****
Living room
*****
Courtesy of CENTURY 21 LEADING EDGE REALTY INC.
Book a Showing for this property
Please note that filling out this form you'll be registered and your phone number without the +1 part will be used as a password.
