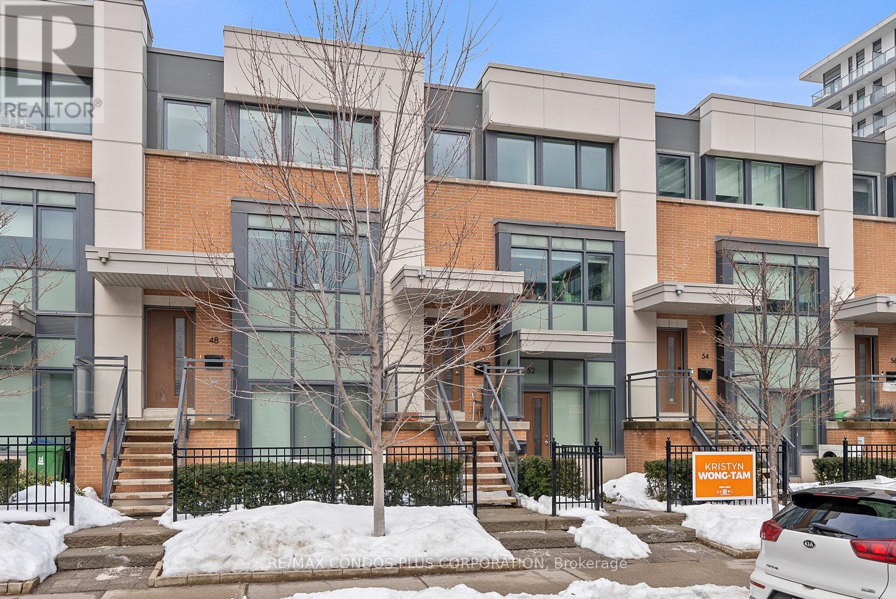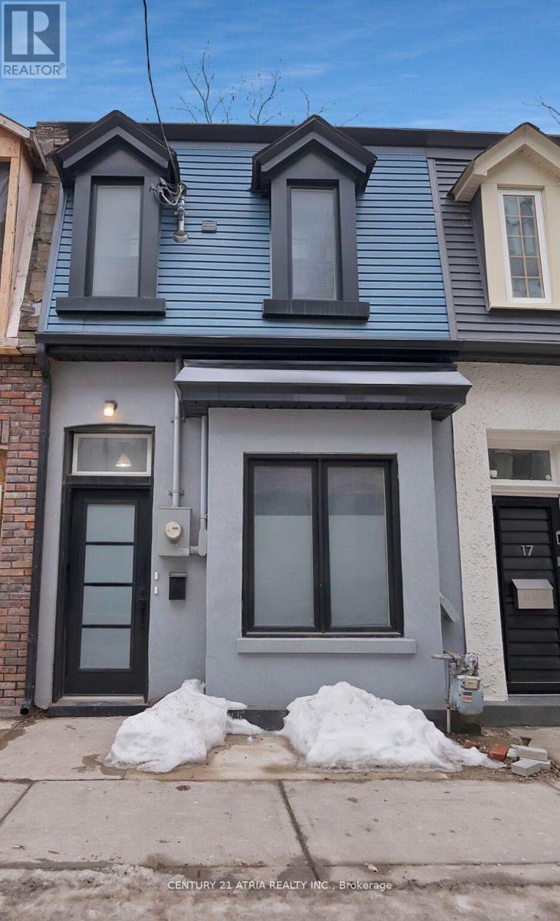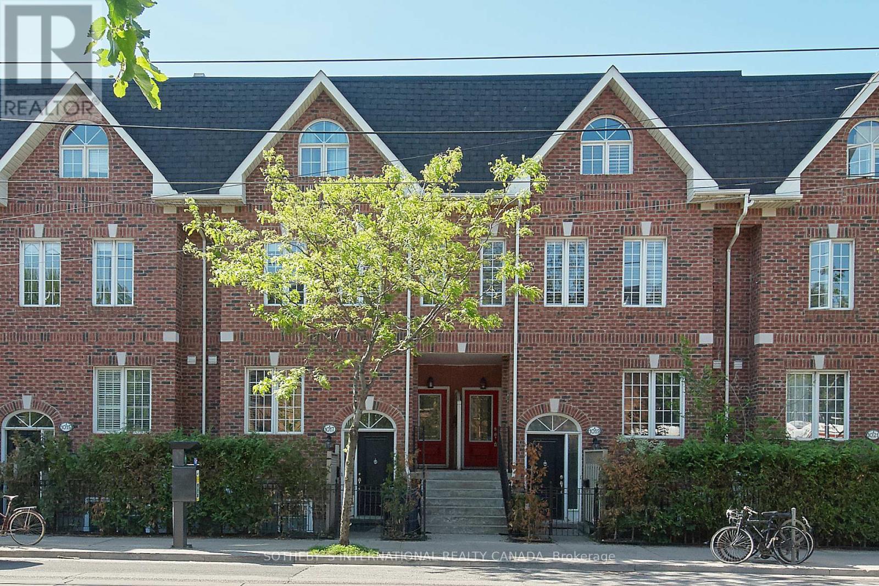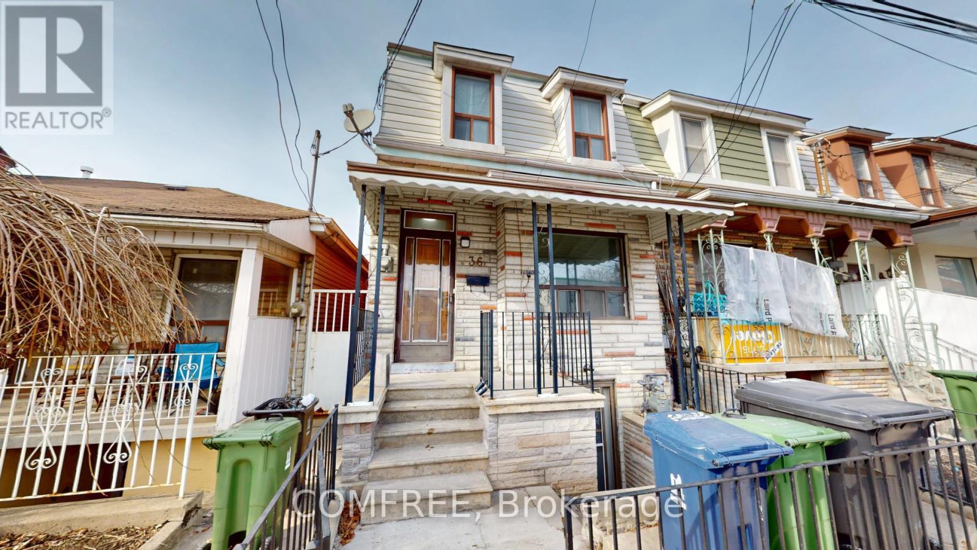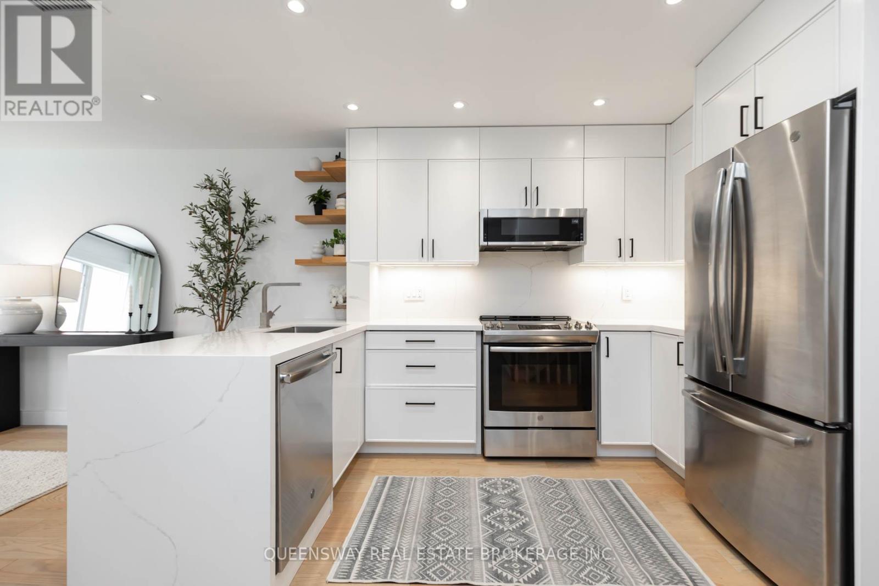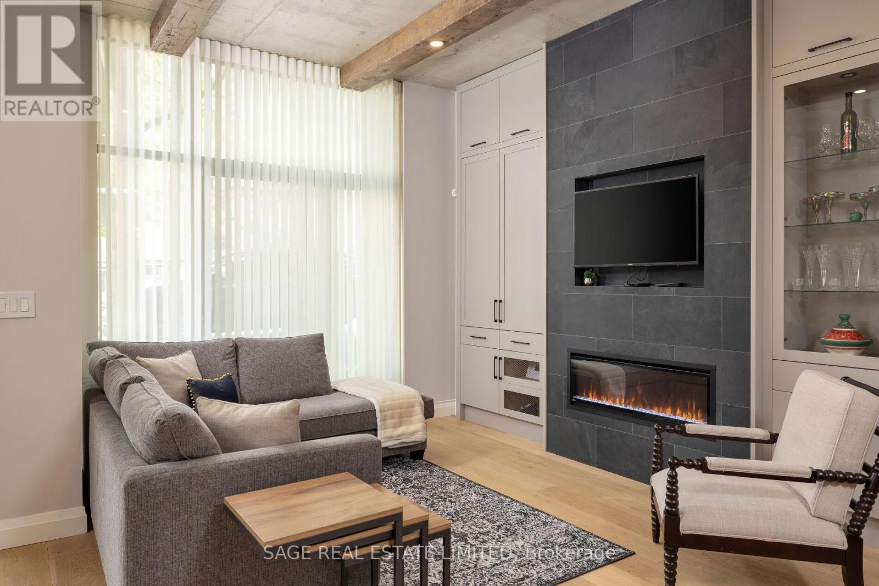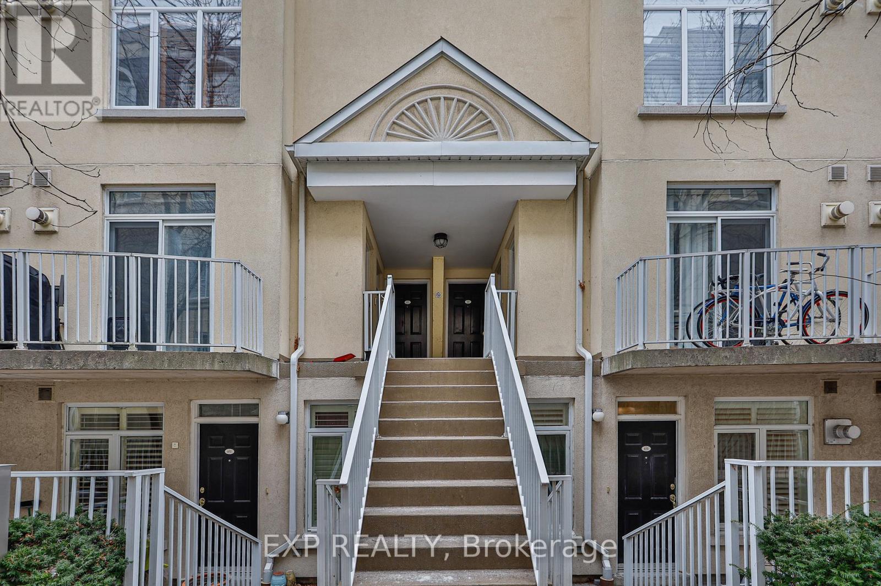Free account required
Unlock the full potential of your property search with a free account! Here's what you'll gain immediate access to:
- Exclusive Access to Every Listing
- Personalized Search Experience
- Favorite Properties at Your Fingertips
- Stay Ahead with Email Alerts
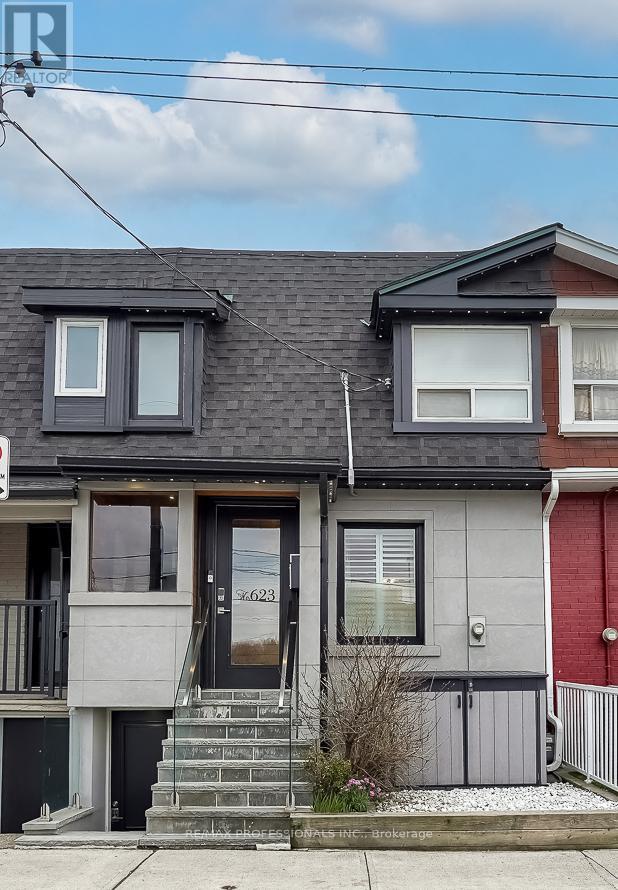
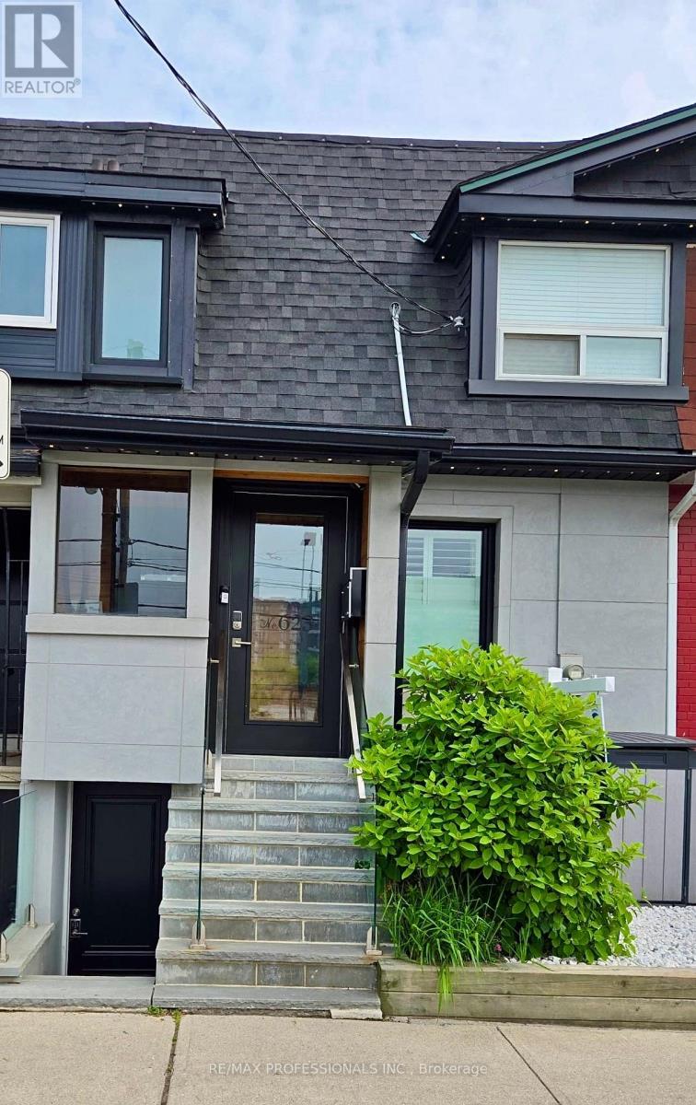
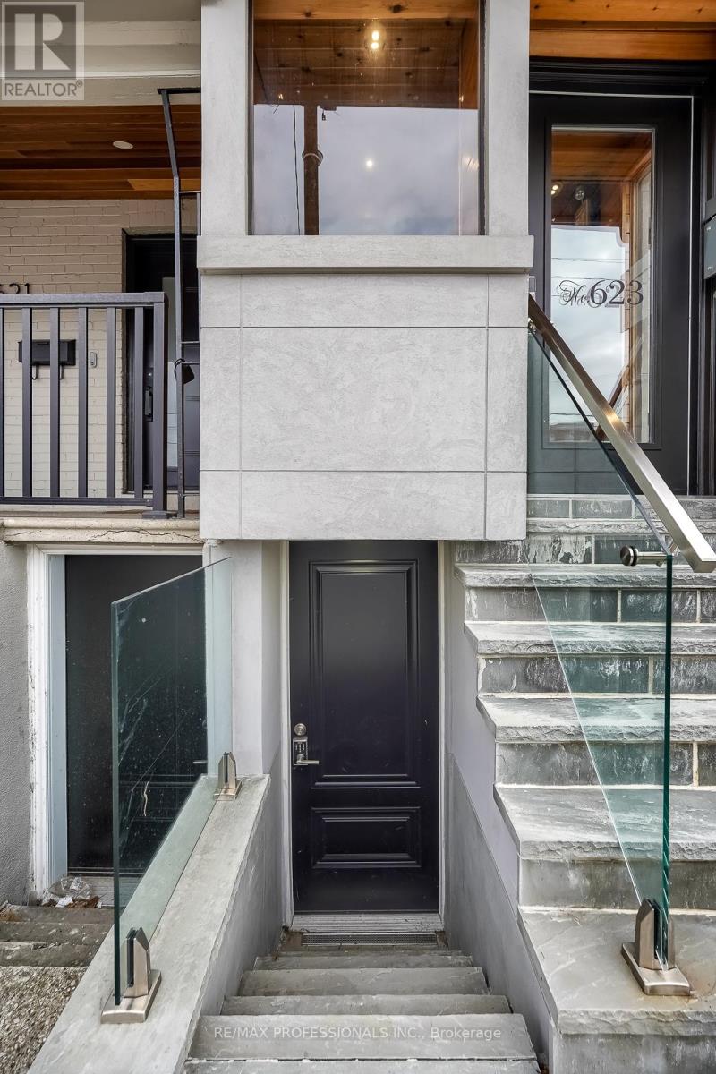
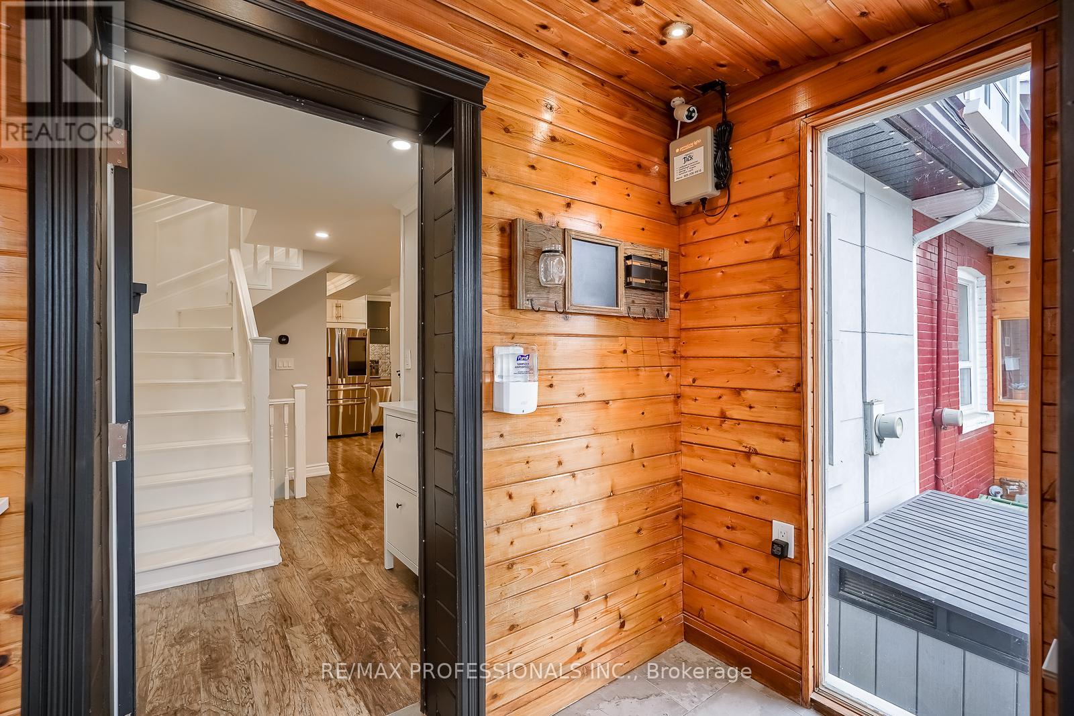
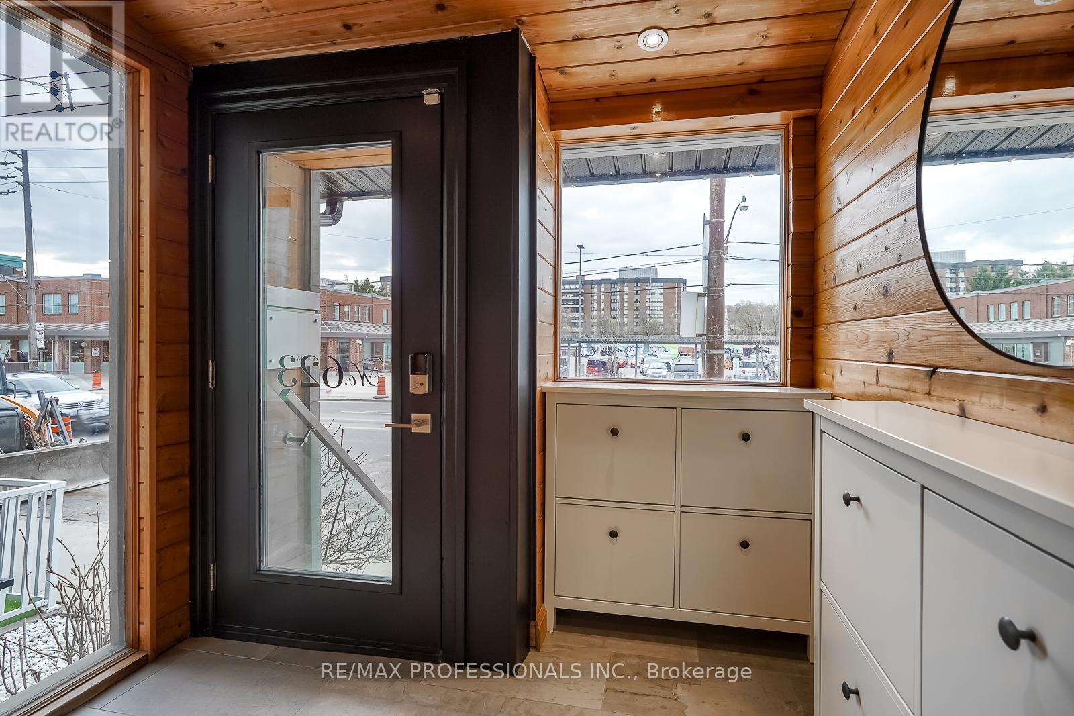
$1,198,700
623 DUPONT STREET
Toronto, Ontario, Ontario, M6G1Z3
MLS® Number: C12229361
Property description
This meticulously renovated home combines timeless charm with elevated comfort, offering everything you need. Boasting more than 1,600 square feet of thoughtfully designed Turnkey living space, this home delivers on style, space, and flexibility for todays urban lifestyle. From the moment you arrive, the sleek curb appeal and custom Gemstone exterior lighting set a polished tone. Step into the enclosed front porch and into a sun-filled, open-concept main floor where the living room flows seamlessly into a contemporary kitchenperfect for both cozy nights in and lively entertaining. At the rear, a spacious den with soaring 10+ ft ceilings and a skylight bathes the space in natural light. Glass doors open to a private backyard retreat, featuring a premium NewAge outdoor kitchen and a Canadian Spa Company Gander hot tuban entertainers dream. Upstairs, you'll find three bright bedrooms and a modern, renovated bathroom, offering comfort and practicality for families or guests. But the true bonus lies below: a fully finished basement with a separate walk-up entrance, sleek 3-piece bathroom with heated floors, and a versatile den or office space with a large window, built-in desk, and custom cabinetry. Whether you're envisioning a private in-law suite, a home office, or a lucrative rental unit, this space delivers outstanding flexibility and income potential. Freshly painted throughout and completely transformed inside and out, this home reflects quality, care, and thoughtful design at every turn. Located in one of Torontos most walkable neighbourhoods, Seaton Village - just steps to Christie and Dupont subway stations, Loblaws, Farm Boy, Fiesta Farms, LCBO, parks, schools, and countless local cafes and restaurants. Families will appreciate the proximity to Palmerston Ave Jr. Public School, Essex/Hawthorne Alternative, Vermont Square Park, Christie Pits, and St. Alban's Boys and Girls Club with daycare and community programs.
Building information
Type
*****
Appliances
*****
Basement Development
*****
Basement Features
*****
Basement Type
*****
Construction Style Attachment
*****
Cooling Type
*****
Exterior Finish
*****
Fire Protection
*****
Flooring Type
*****
Foundation Type
*****
Half Bath Total
*****
Heating Fuel
*****
Heating Type
*****
Size Interior
*****
Stories Total
*****
Utility Water
*****
Land information
Amenities
*****
Fence Type
*****
Sewer
*****
Size Depth
*****
Size Frontage
*****
Size Irregular
*****
Size Total
*****
Rooms
Main level
Sunroom
*****
Kitchen
*****
Dining room
*****
Basement
Laundry room
*****
Office
*****
Recreational, Games room
*****
Second level
Bedroom 3
*****
Bedroom 2
*****
Primary Bedroom
*****
Main level
Sunroom
*****
Kitchen
*****
Dining room
*****
Basement
Laundry room
*****
Office
*****
Recreational, Games room
*****
Second level
Bedroom 3
*****
Bedroom 2
*****
Primary Bedroom
*****
Main level
Sunroom
*****
Kitchen
*****
Dining room
*****
Basement
Laundry room
*****
Office
*****
Recreational, Games room
*****
Second level
Bedroom 3
*****
Bedroom 2
*****
Primary Bedroom
*****
Main level
Sunroom
*****
Kitchen
*****
Dining room
*****
Basement
Laundry room
*****
Office
*****
Recreational, Games room
*****
Second level
Bedroom 3
*****
Bedroom 2
*****
Primary Bedroom
*****
Courtesy of RE/MAX PROFESSIONALS INC.
Book a Showing for this property
Please note that filling out this form you'll be registered and your phone number without the +1 part will be used as a password.
