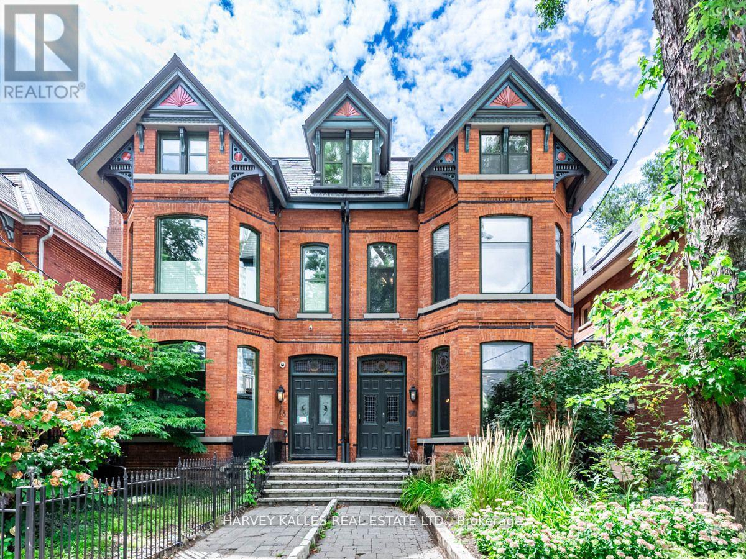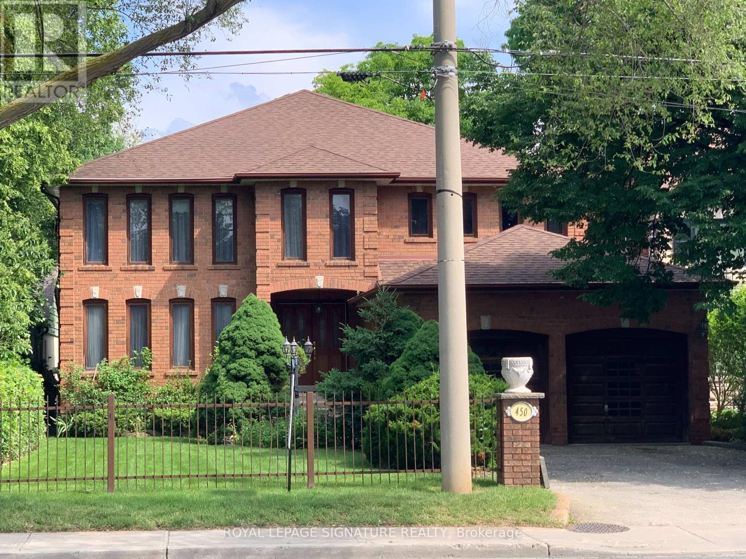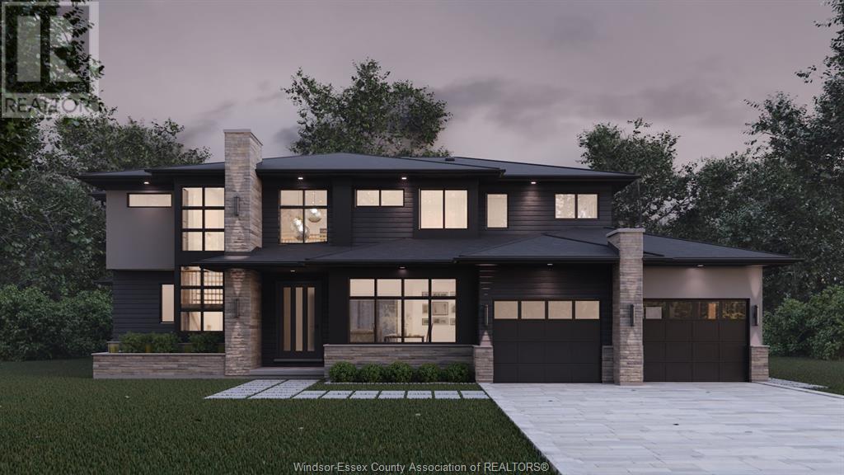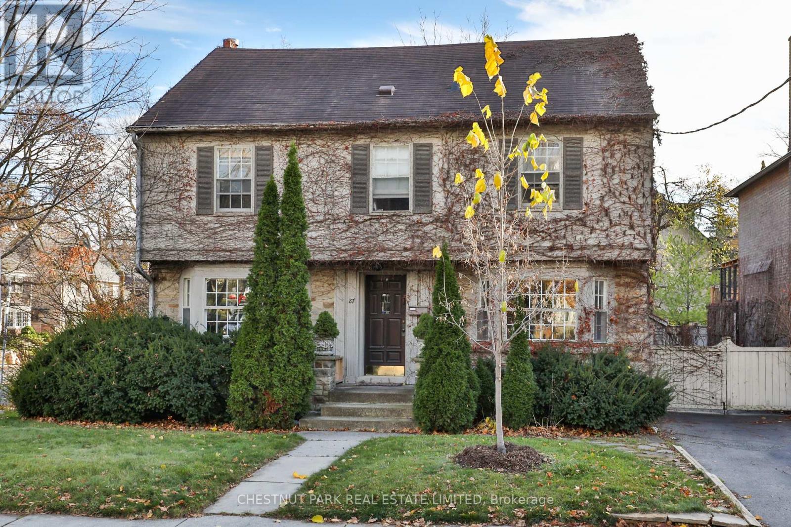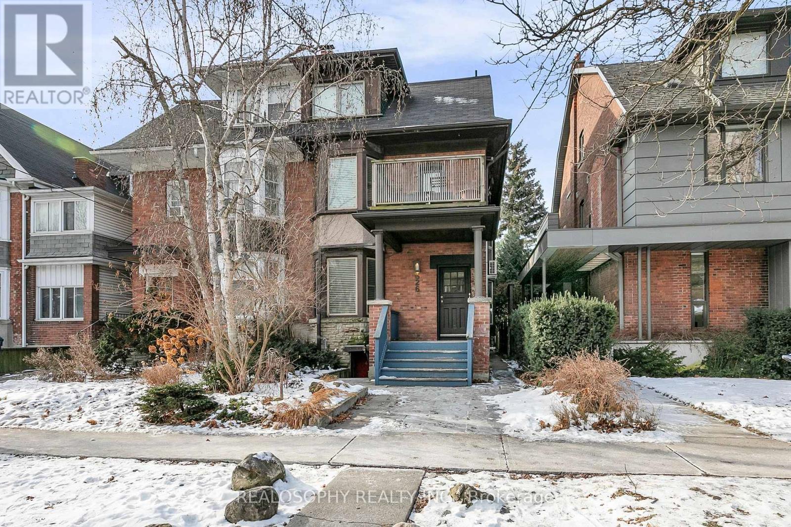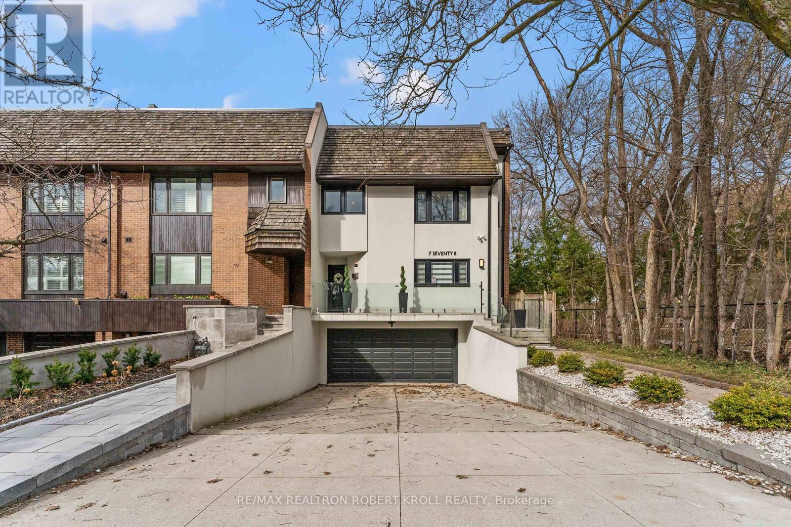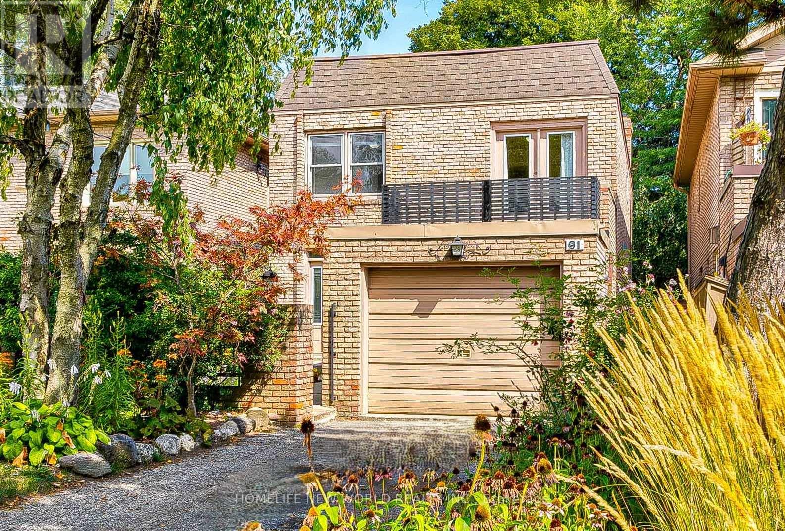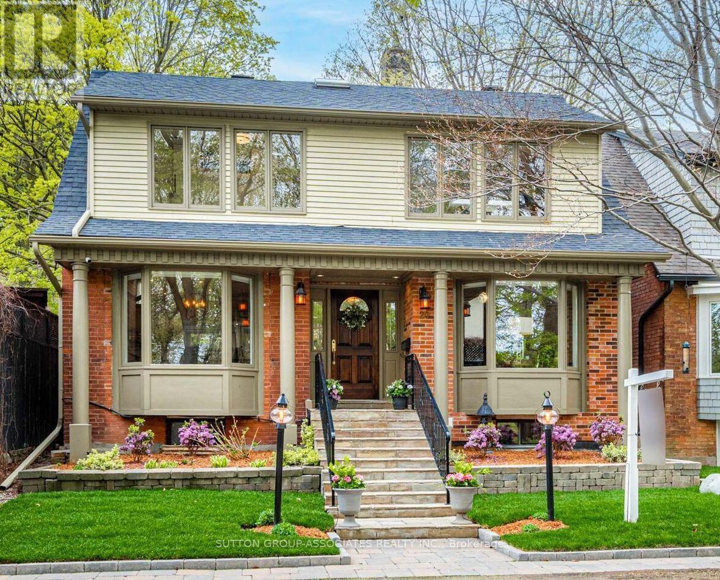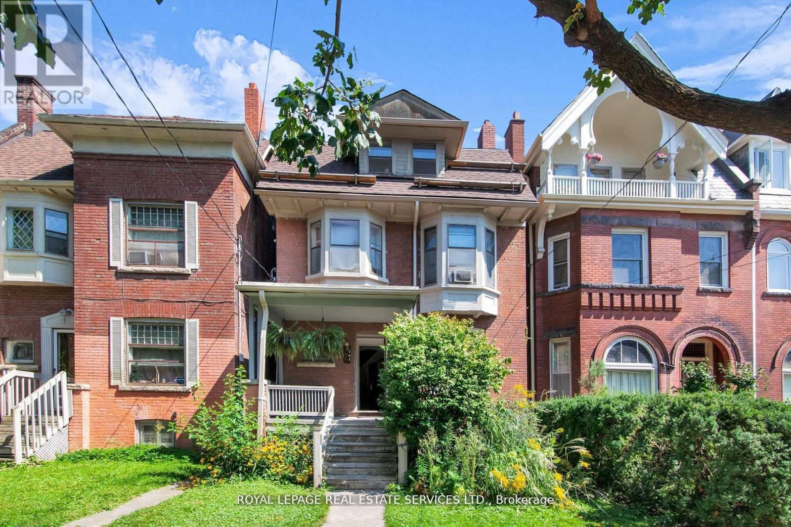Free account required
Unlock the full potential of your property search with a free account! Here's what you'll gain immediate access to:
- Exclusive Access to Every Listing
- Personalized Search Experience
- Favorite Properties at Your Fingertips
- Stay Ahead with Email Alerts
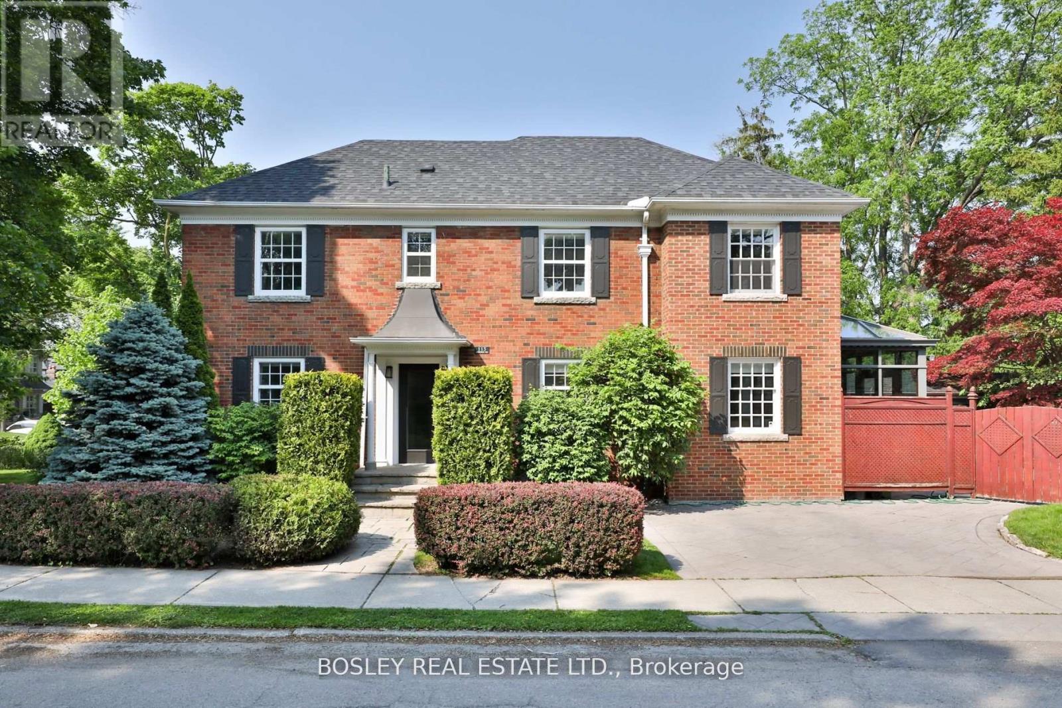
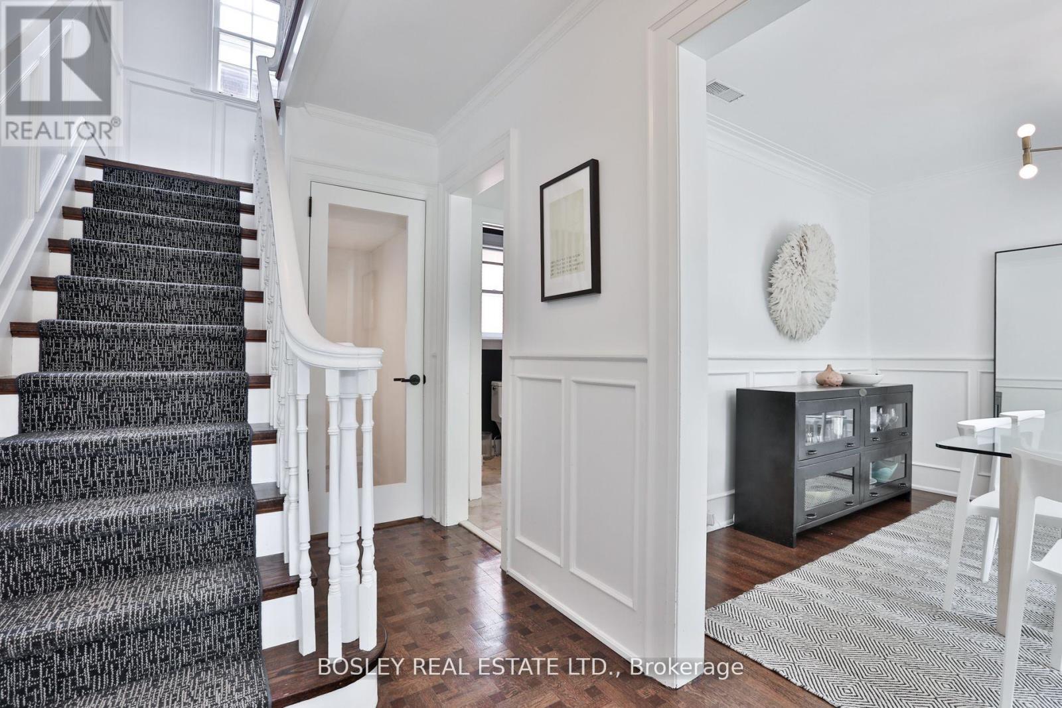
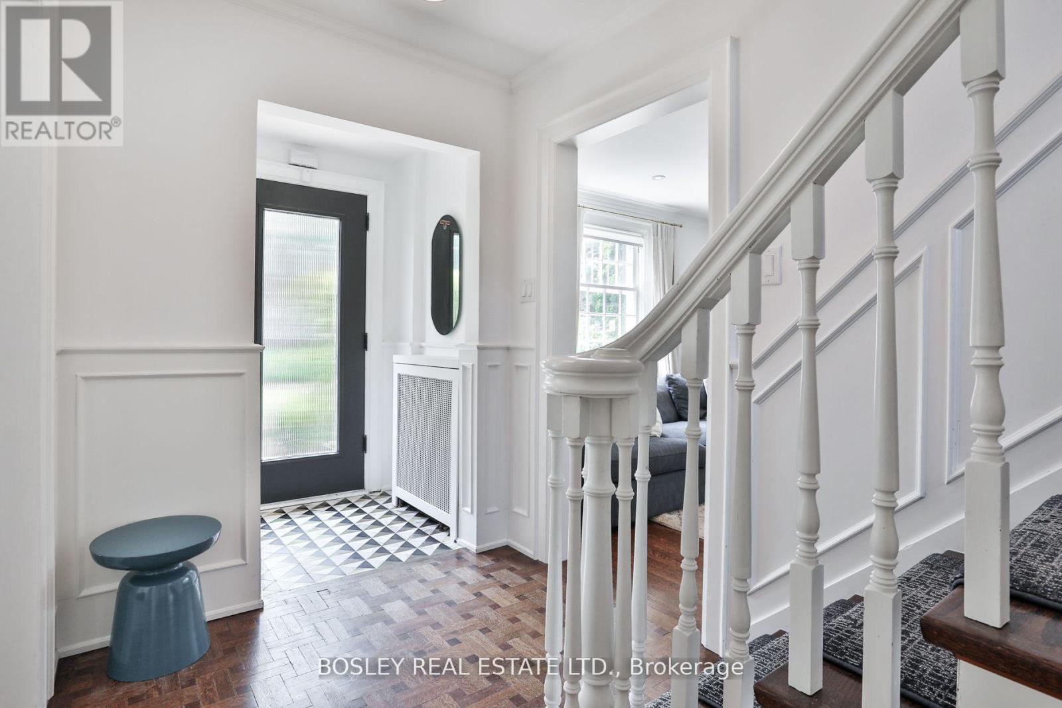
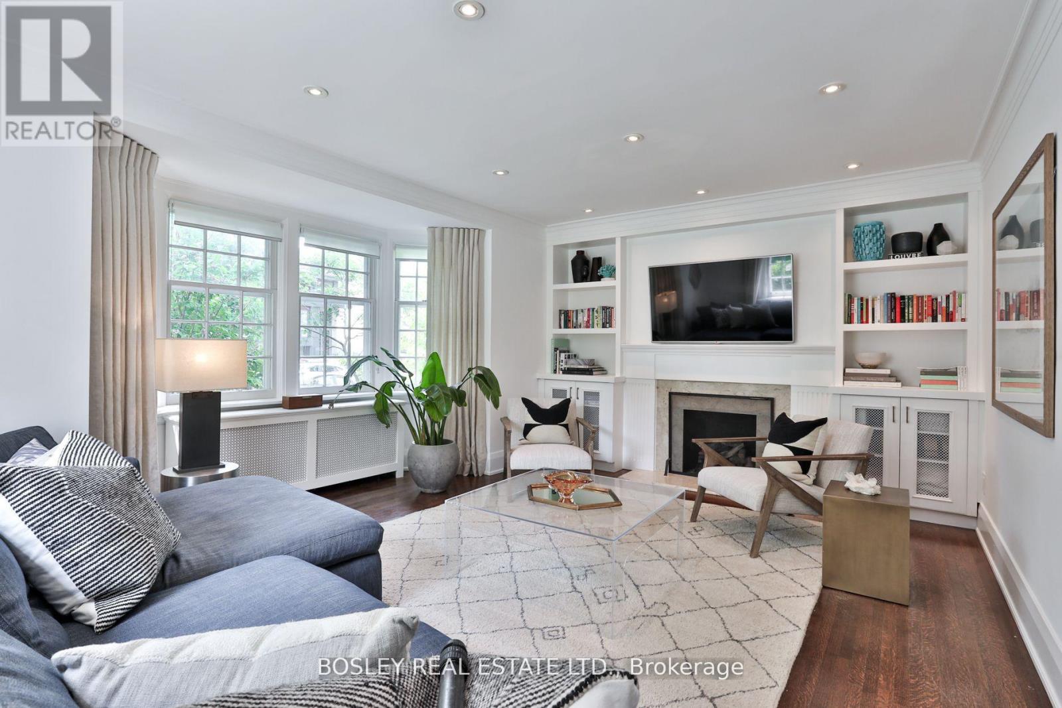
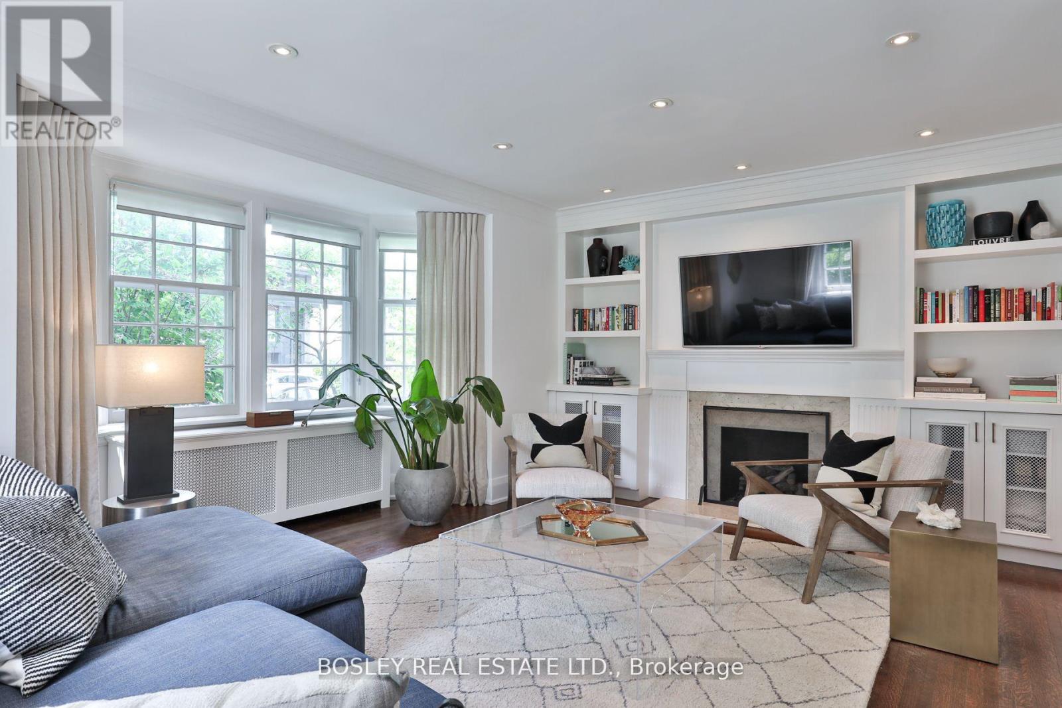
$2,549,000
115 AIRDRIE ROAD
Toronto, Ontario, Ontario, M4G1M6
MLS® Number: C12236915
Property description
Sun filled centre hall in the heart of South Leaside. This 3+1 bedroom, 4 bath family home has been thoughtfully renovated, blending classic traditional details with stylish updates, featuring a fabulous floor plan that is ideal for the modern family. The bright living room with gas fireplace, beautiful bay window, and built ins. Bright formal dining room with wainscoting. The kitchen opens into the family room, and has heated floors, granite counters, stainless steel appliances, and centre island. The sunny, south facing family room opens into the expansive patio and garden, with plenty of space for outdoor entertaining and play. Two piece powder room completes the main floor. The second floor holds 3 bedrooms, the primary suite has king-sized bedroom, and a beautiful ensuite with custom vanity, heated floors, and skylight. Spacious second and third bedrooms with double closets, and shared main bath. Lower level with recreation room with built-ins, and 4th bedroom which is ideal for a teen or guest room. Ample storage abounds in crawl space under addition. An easy walk to Bayview shops, cafes, and amenities, Trace Manes Park, and library. In Rolph Road, Bessborough, and Leaside HS catchment. An exceptional opportunity in one of the city's most desirable neighbourhoods, this home must be seen.
Building information
Type
*****
Appliances
*****
Basement Development
*****
Basement Type
*****
Construction Style Attachment
*****
Cooling Type
*****
Exterior Finish
*****
Fireplace Present
*****
Flooring Type
*****
Foundation Type
*****
Half Bath Total
*****
Heating Fuel
*****
Heating Type
*****
Size Interior
*****
Stories Total
*****
Utility Water
*****
Land information
Sewer
*****
Size Depth
*****
Size Frontage
*****
Size Irregular
*****
Size Total
*****
Rooms
Main level
Family room
*****
Kitchen
*****
Dining room
*****
Living room
*****
Lower level
Recreational, Games room
*****
Bedroom
*****
Second level
Bedroom 3
*****
Bedroom 2
*****
Primary Bedroom
*****
Main level
Family room
*****
Kitchen
*****
Dining room
*****
Living room
*****
Lower level
Recreational, Games room
*****
Bedroom
*****
Second level
Bedroom 3
*****
Bedroom 2
*****
Primary Bedroom
*****
Main level
Family room
*****
Kitchen
*****
Dining room
*****
Living room
*****
Lower level
Recreational, Games room
*****
Bedroom
*****
Second level
Bedroom 3
*****
Bedroom 2
*****
Primary Bedroom
*****
Courtesy of BOSLEY REAL ESTATE LTD.
Book a Showing for this property
Please note that filling out this form you'll be registered and your phone number without the +1 part will be used as a password.
