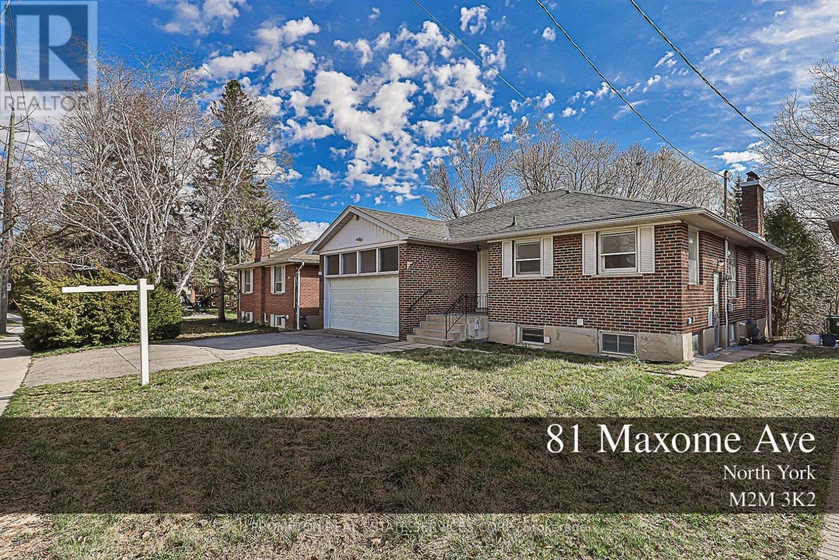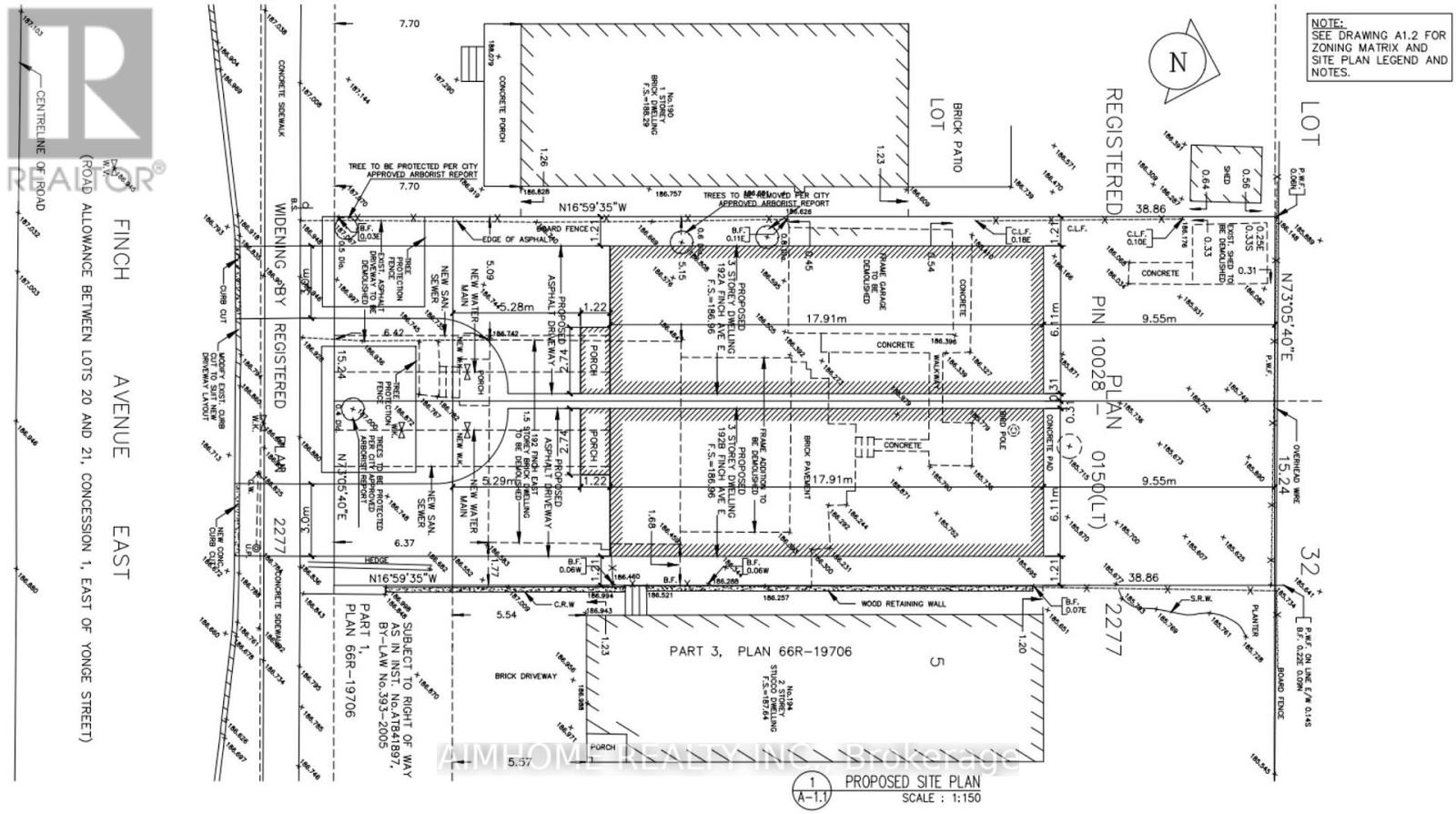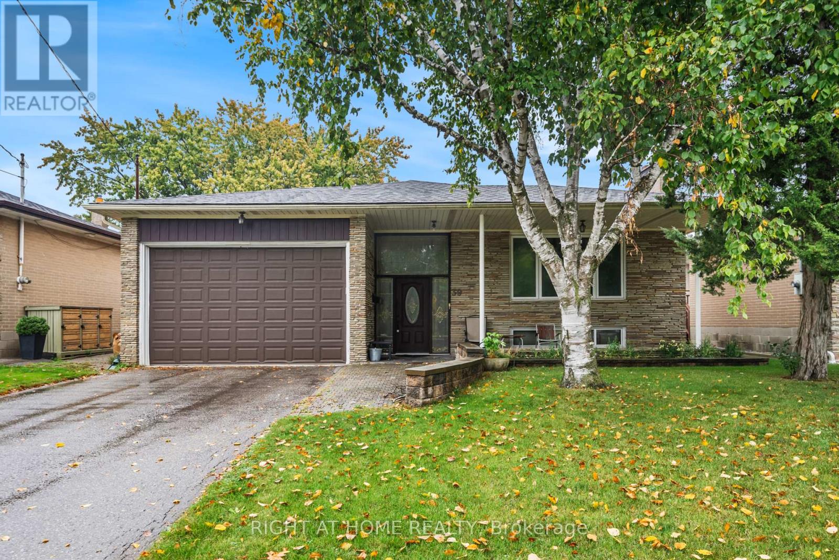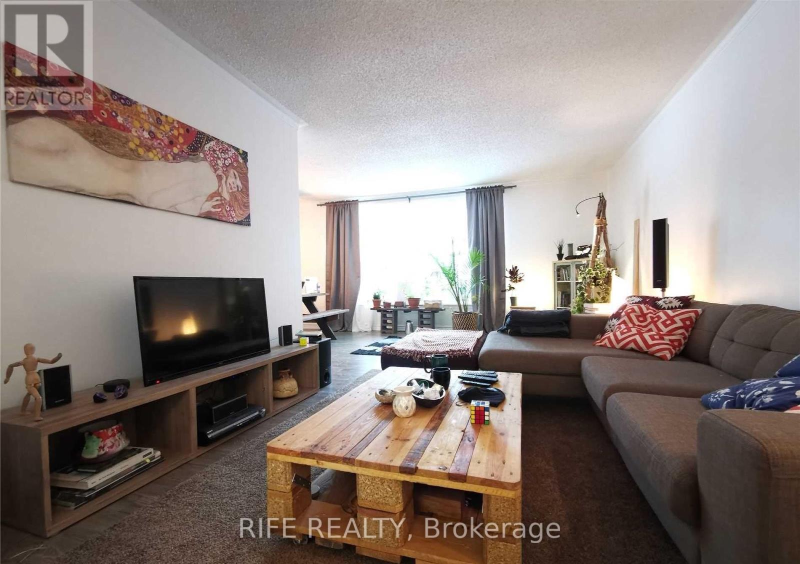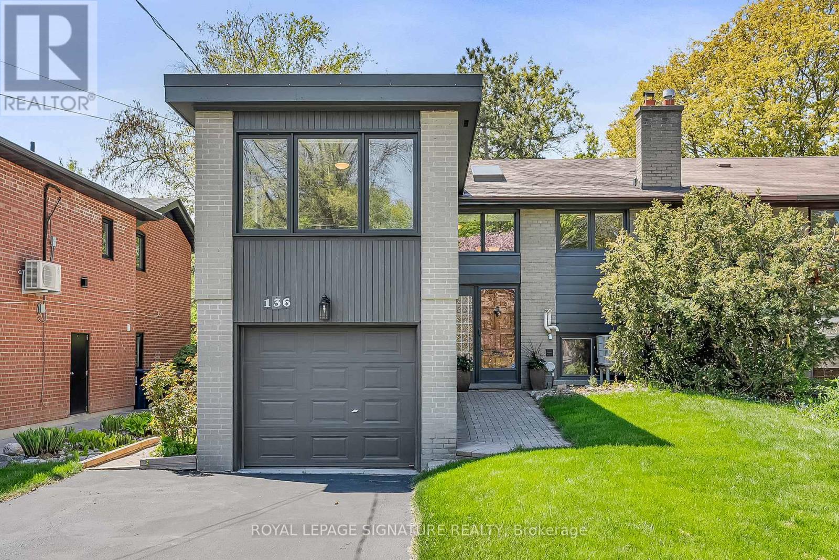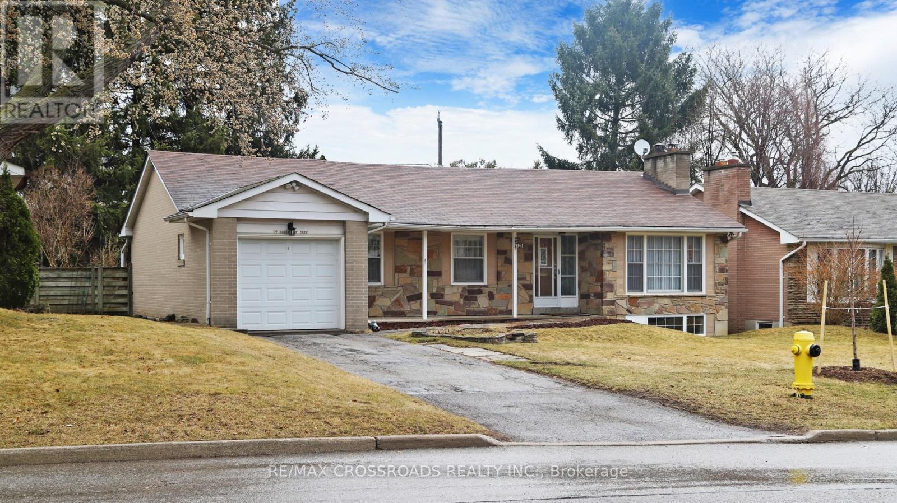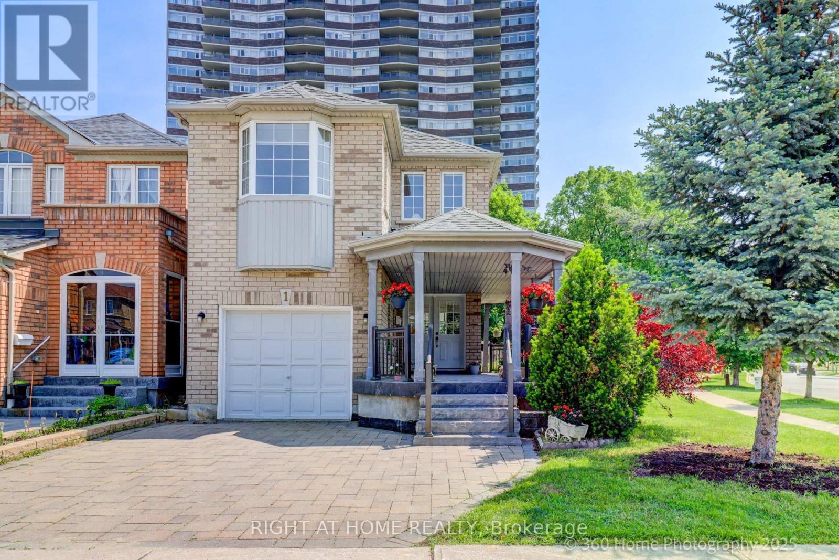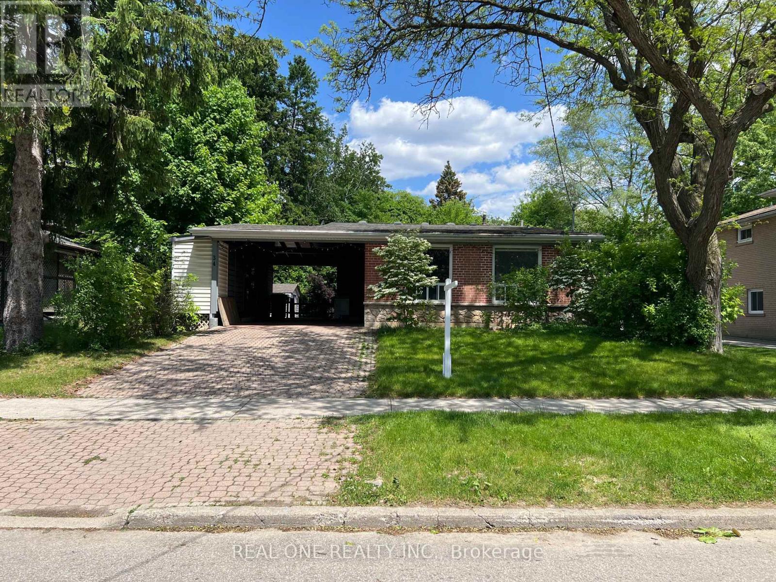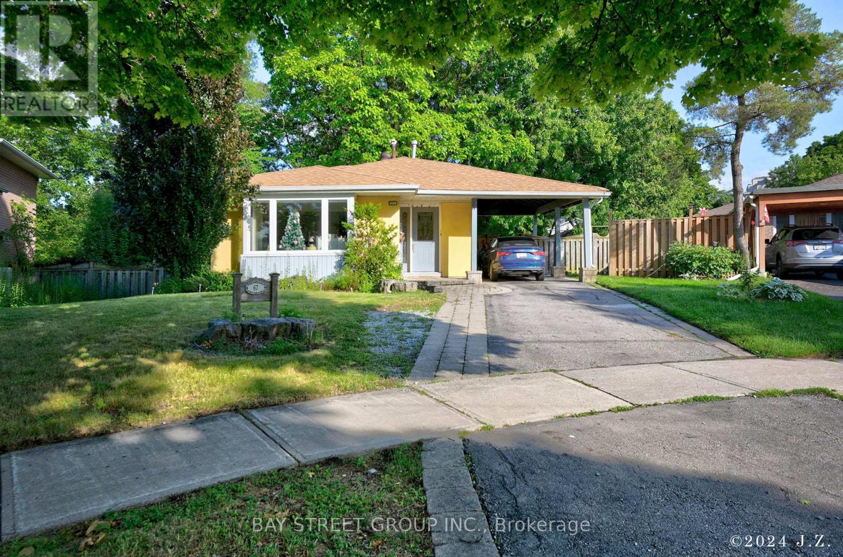Free account required
Unlock the full potential of your property search with a free account! Here's what you'll gain immediate access to:
- Exclusive Access to Every Listing
- Personalized Search Experience
- Favorite Properties at Your Fingertips
- Stay Ahead with Email Alerts
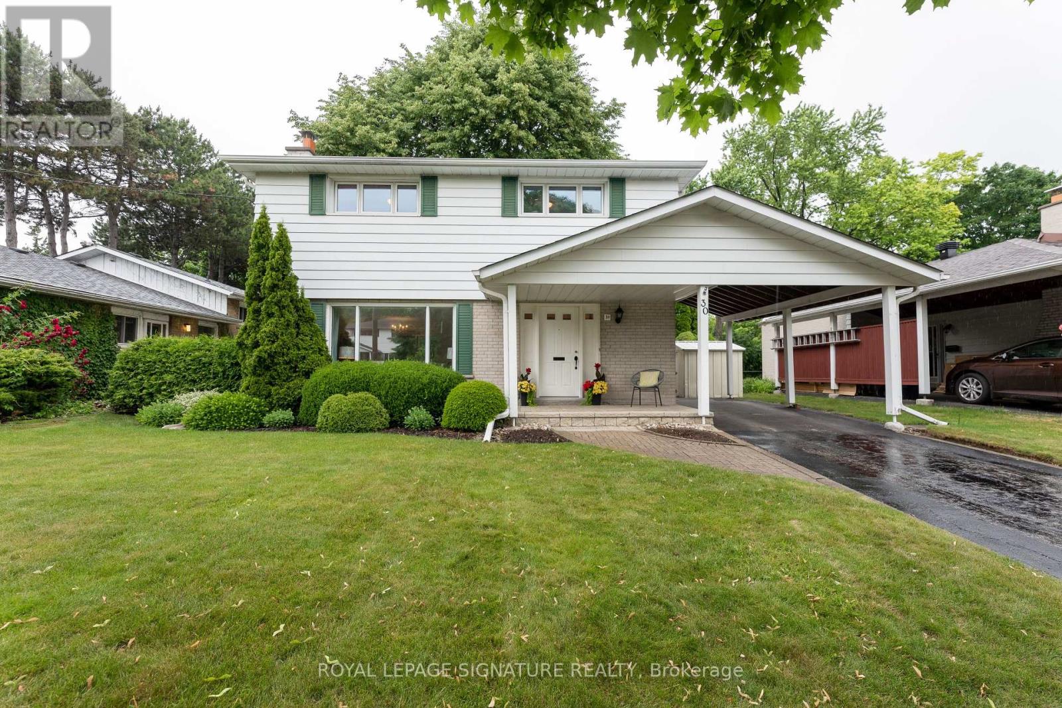
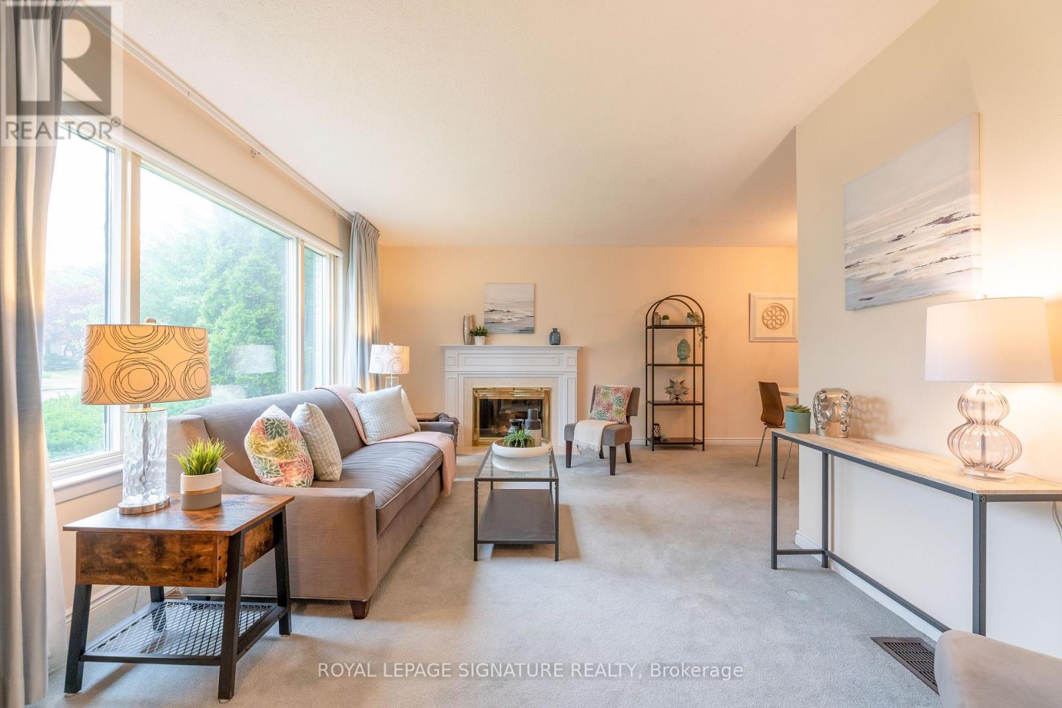
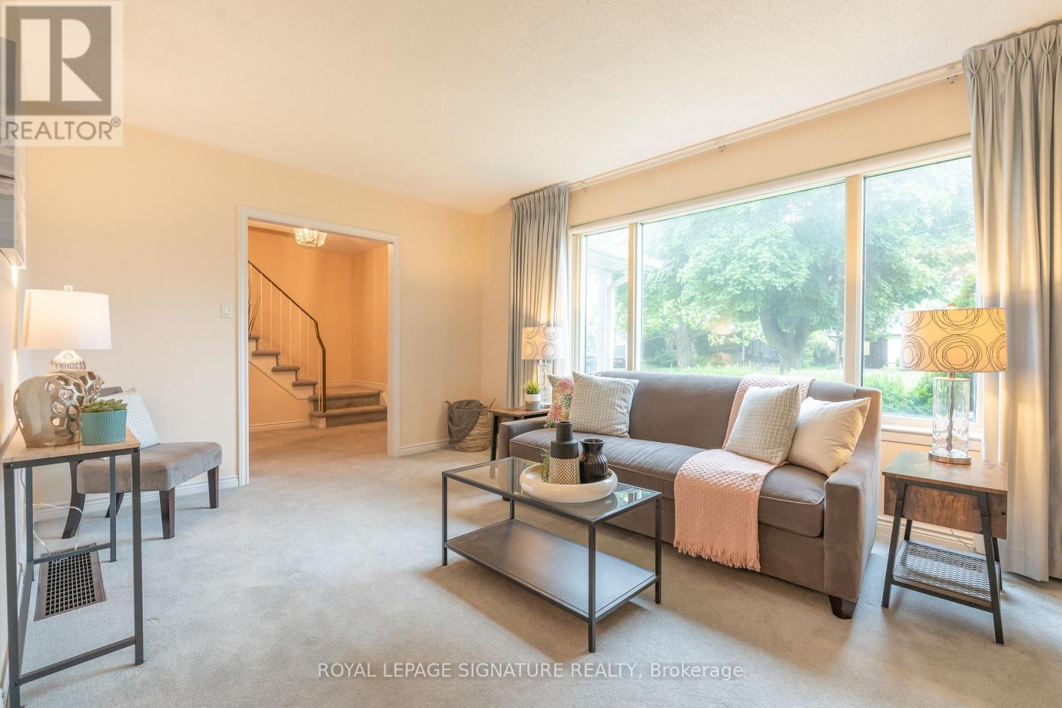
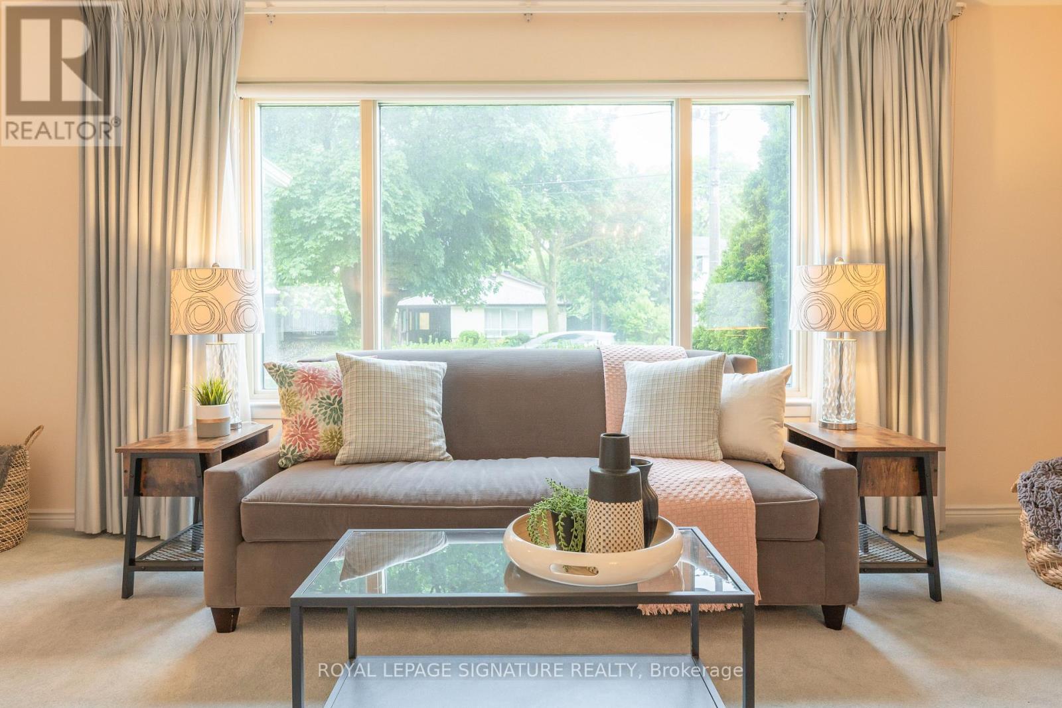
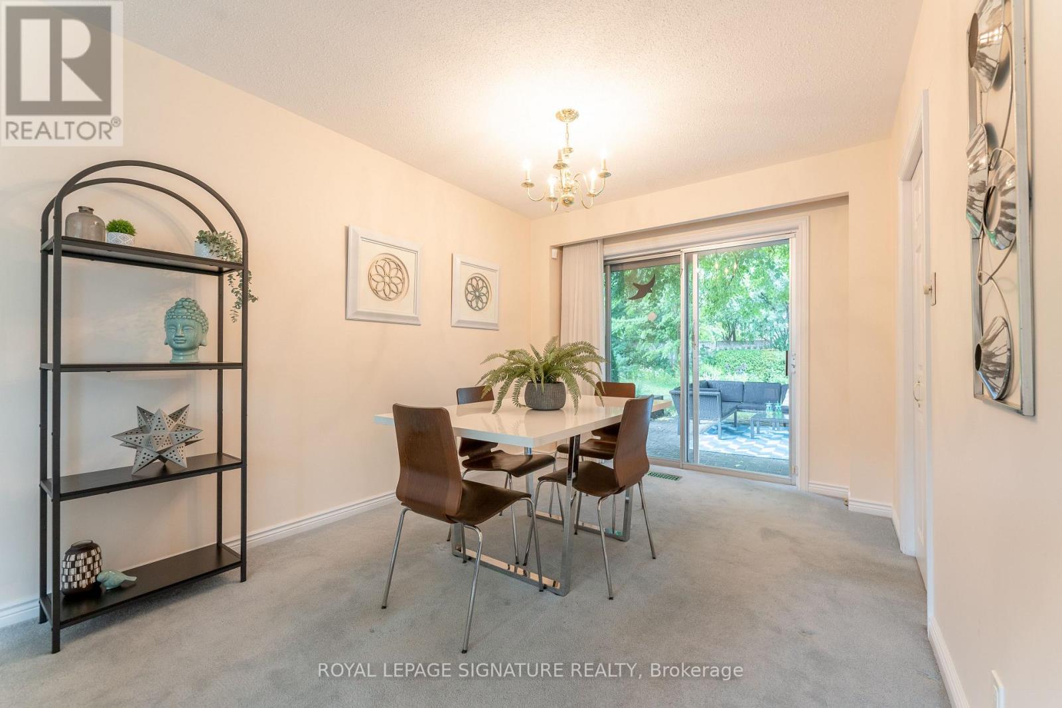
$1,375,000
30 MAROWYNE DRIVE
Toronto, Ontario, Ontario, M2J2A4
MLS® Number: C12256035
Property description
Welcome to this well-maintained 4-bedroom gem, nestled in the sought-after Oriole Gate community. Situated on a generous 50 x 120 ft lot, this home boasts a beautifully landscaped garden - perfect for relaxing, entertaining or family playtime. Inside, you'll find a bright and spacious layout ideal for growing families. Lovingly cared for over the years, this home offers comfort, functionality and room to make it your own. Enjoy the convenience of being just a short walk to the Sheppard subway and the Oriole GO station with scenic ravine trails nearby - anyone up for a morning jog or weekend stroll? Located within the catchment of top-rated schools, including those with the exceptional STEM+ program, this is a fantastic opportunity to invest in your family's future. Super daycares, Catholic and French Immersion schools are all within walking distance. Fairview Mall, Bayview Village, shopping, restaurants, North York General Hospital are all steps away. Don't forget the water park, tennis, community centres and so much more that are "on your doorstep". The close proximity to the 401, Don Valley Parkway, 404 and 407 make the location an easy commute to wherever you may need to travel. Don't miss your opportunity to move into one of the most desired streets in the neighbourhood. * Pre-listing home inspection available *
Building information
Type
*****
Appliances
*****
Basement Development
*****
Basement Type
*****
Construction Style Attachment
*****
Cooling Type
*****
Exterior Finish
*****
Fireplace Present
*****
Flooring Type
*****
Foundation Type
*****
Half Bath Total
*****
Heating Fuel
*****
Heating Type
*****
Size Interior
*****
Stories Total
*****
Utility Water
*****
Land information
Amenities
*****
Landscape Features
*****
Sewer
*****
Size Depth
*****
Size Frontage
*****
Size Irregular
*****
Size Total
*****
Rooms
Main level
Kitchen
*****
Dining room
*****
Living room
*****
Basement
Laundry room
*****
Family room
*****
Second level
Bedroom 4
*****
Bedroom 3
*****
Bedroom 2
*****
Primary Bedroom
*****
Courtesy of ROYAL LEPAGE SIGNATURE REALTY
Book a Showing for this property
Please note that filling out this form you'll be registered and your phone number without the +1 part will be used as a password.
