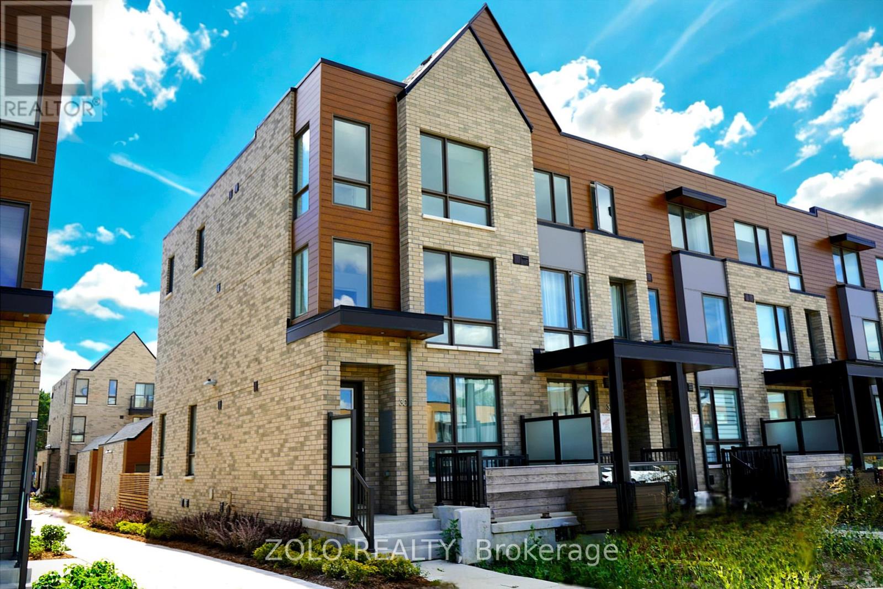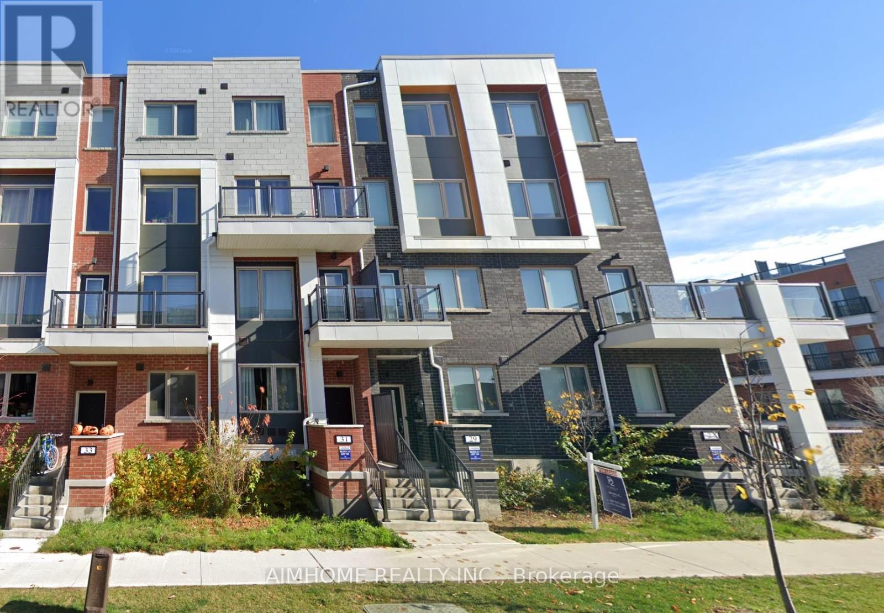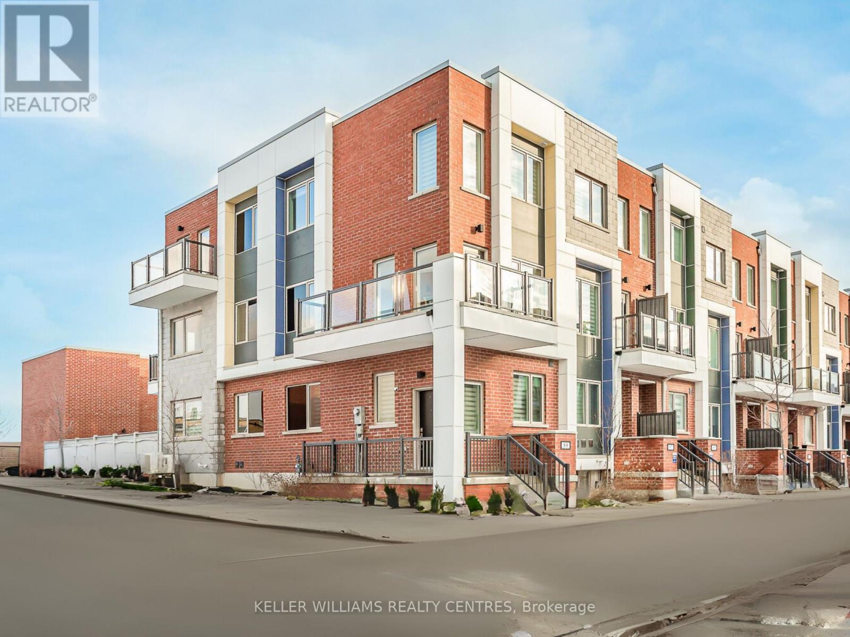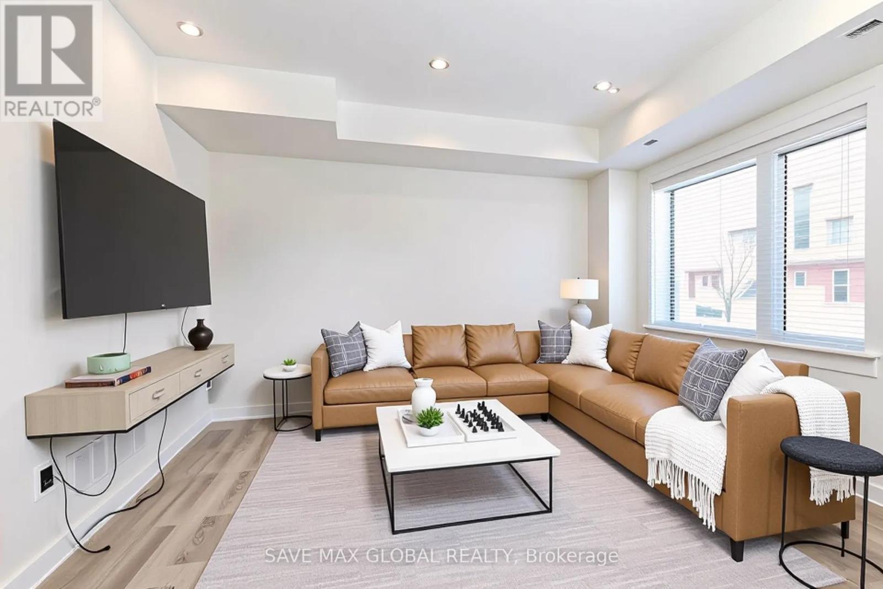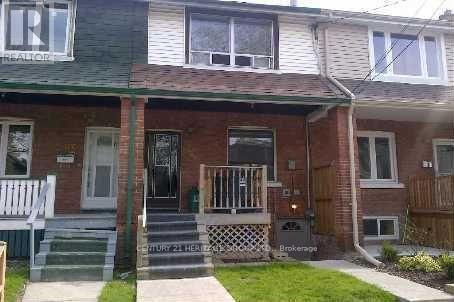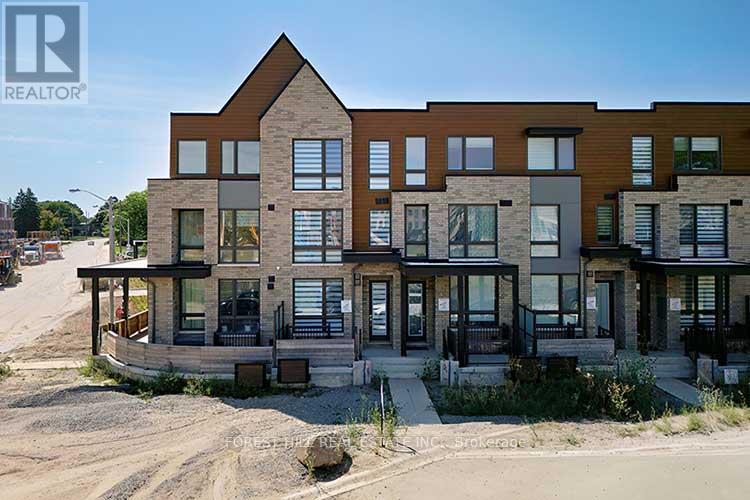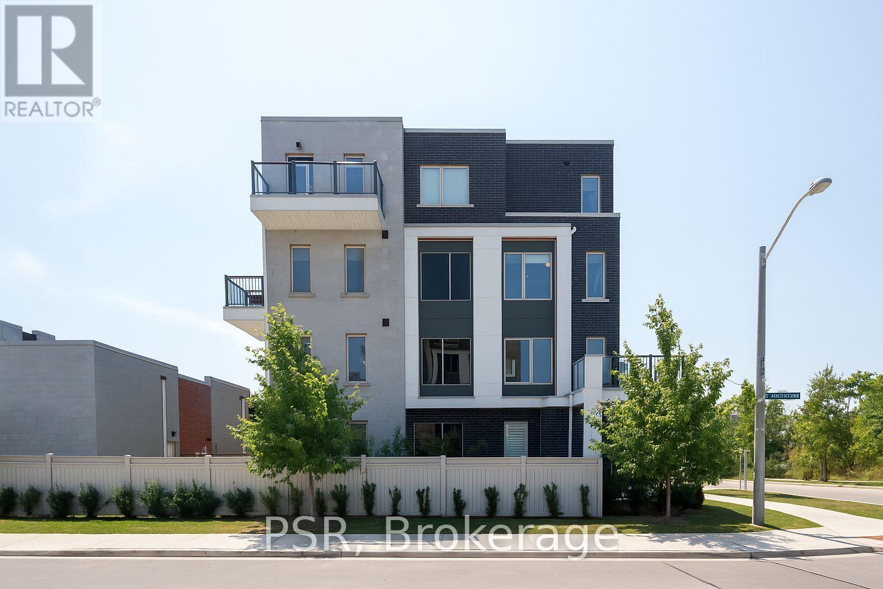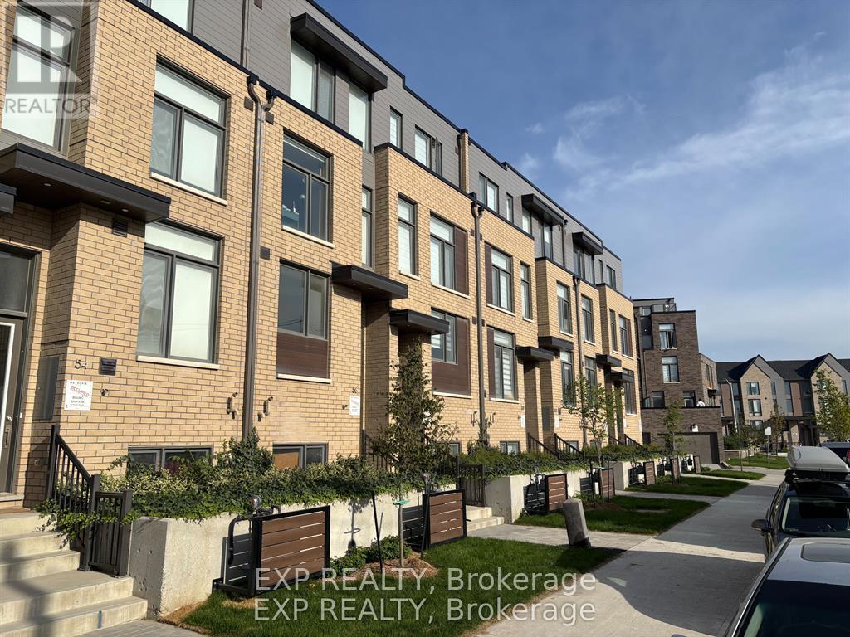Free account required
Unlock the full potential of your property search with a free account! Here's what you'll gain immediate access to:
- Exclusive Access to Every Listing
- Personalized Search Experience
- Favorite Properties at Your Fingertips
- Stay Ahead with Email Alerts
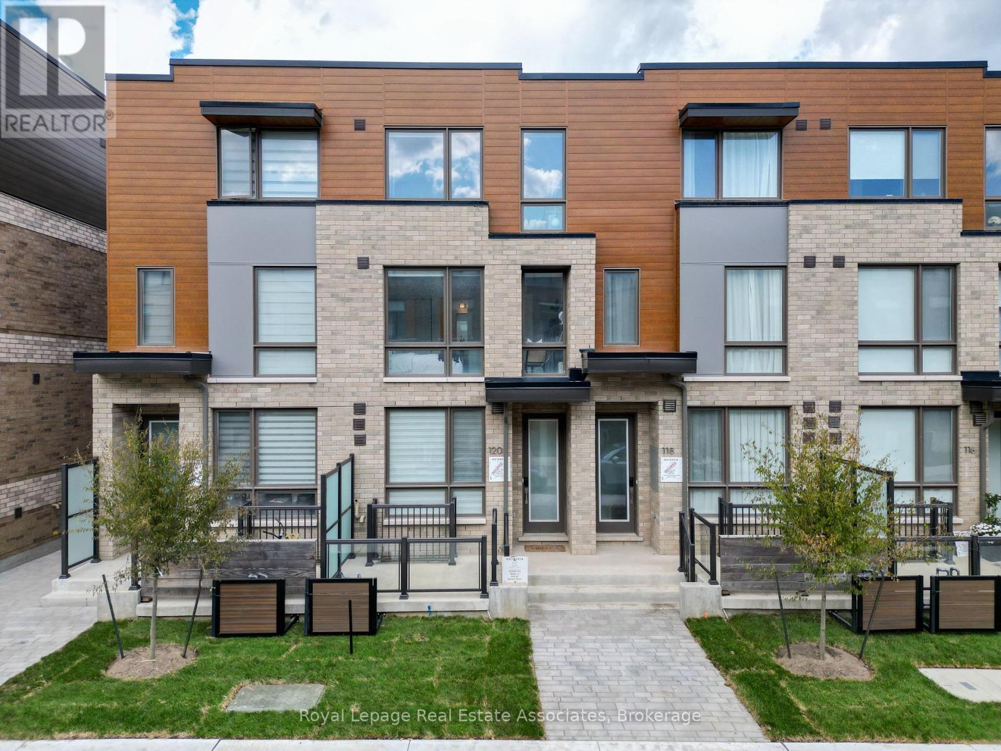
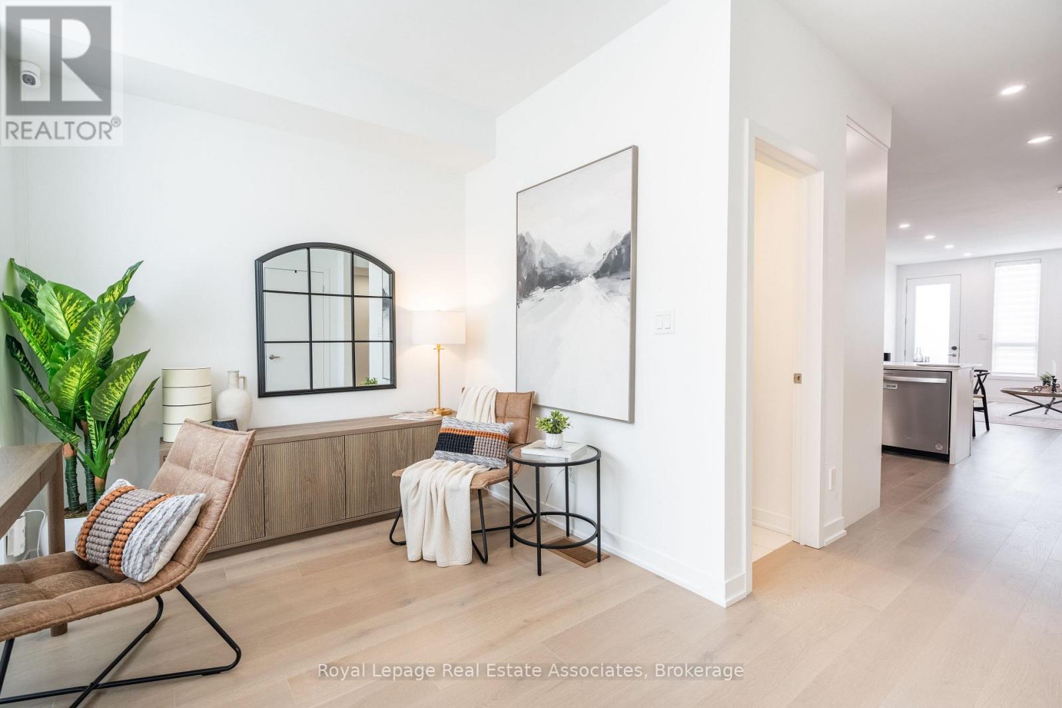
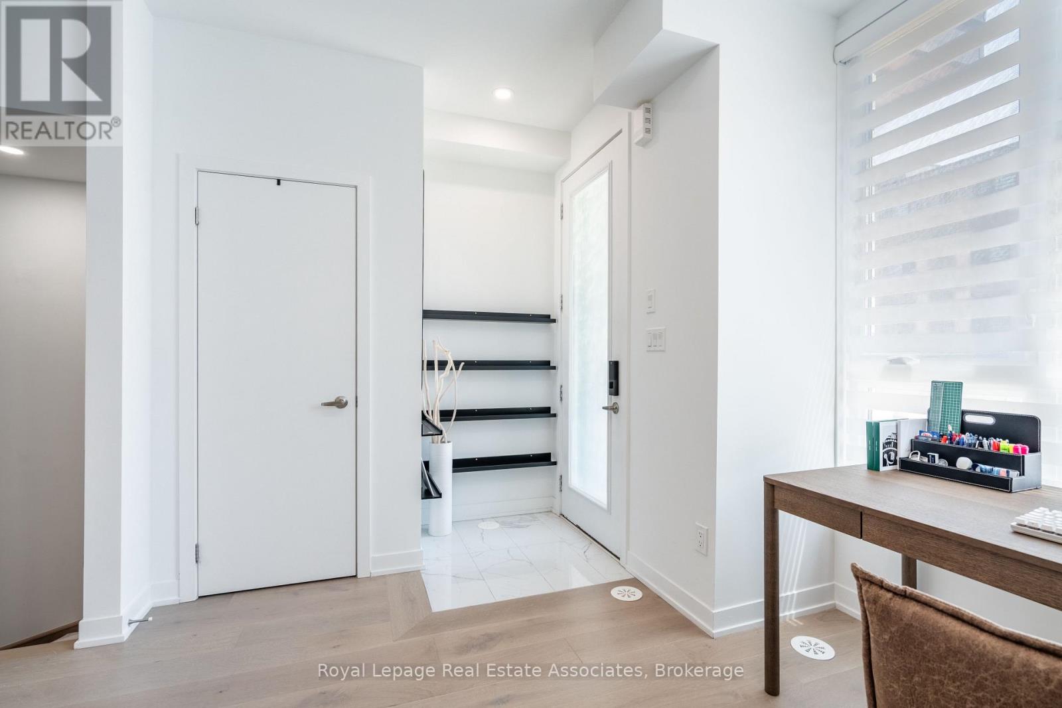
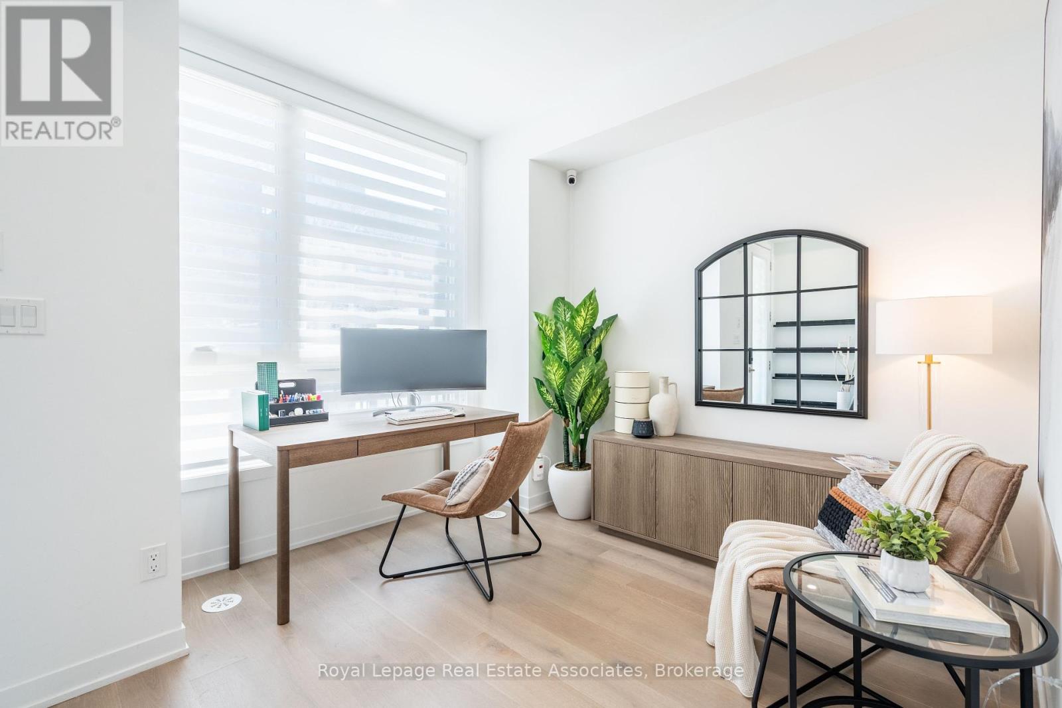
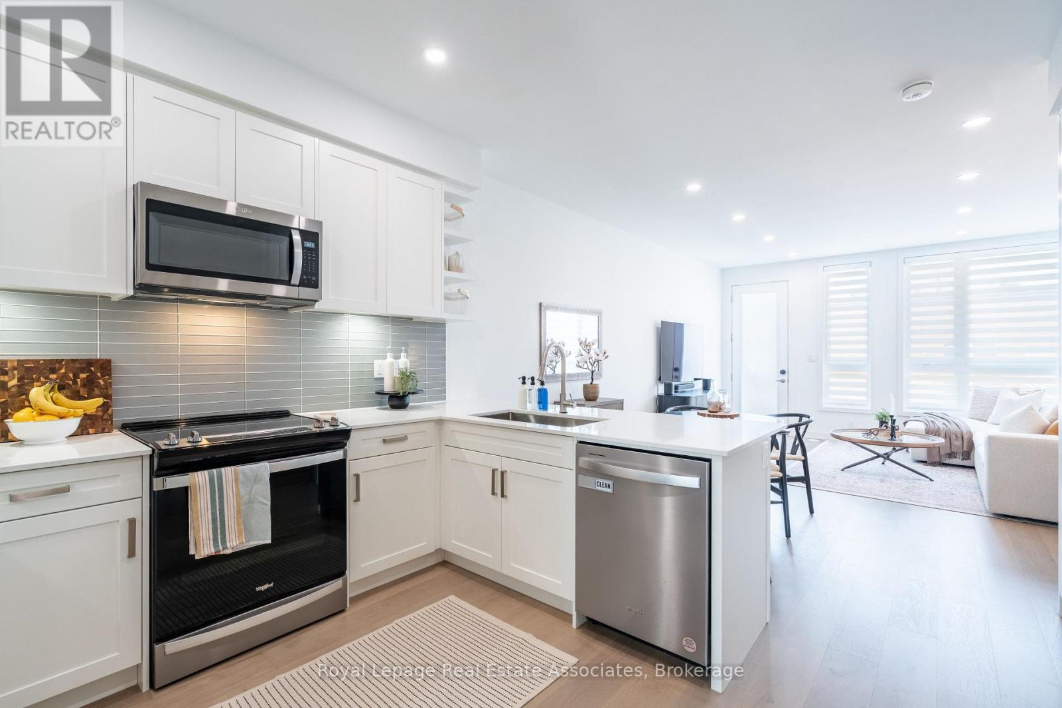
$1,299,990
120 GREEN GARDENS BOULEVARD
Toronto, Ontario, Ontario, M6A0E5
MLS® Number: C12270585
Property description
**Fully registered - no interim occupancy fees** Modern Style Meets Thoughtful Design in This Contemporary Townhome. This beautifully upgraded 4 +1 bedroom, 3.5 bath townhome offers over 2,000 sq ft of stylish, functional living across three bright levels + 668sqft unfinished basement, perfect for families, professionals, or multi-generational living. The main floor features engineered hardwood, pot lights, and 9 smooth ceilings. The modern kitchen is the heart of the home with quartz countertops, stainless steel appliances, a glass tile backsplash, built-in pantry, and under-cabinet lighting. An open-concept living/dining area with a walkout to the fenced backyard patio makes entertaining easy and everyday living seamless. Upstairs, find two spacious bedrooms, a full laundry room, and a 4-piece bath. The third level offers a serene primary retreat with double walk-in closets, a spa-like ensuite, and an additional fourth bedroom perfect for guests or a home office. Additional highlights include upgraded blinds throughout (including blackout with cassette), USB outlets, a smart thermostat, and a detached garage with rear-lane access. Situated in a vibrant, family-friendly neighbourhood close to schools, parks, shopping, transit, and major highways, this is modern Toronto living at its best.
Building information
Type
*****
Age
*****
Appliances
*****
Basement Development
*****
Basement Type
*****
Construction Style Attachment
*****
Cooling Type
*****
Exterior Finish
*****
Flooring Type
*****
Foundation Type
*****
Half Bath Total
*****
Heating Fuel
*****
Heating Type
*****
Size Interior
*****
Stories Total
*****
Utility Water
*****
Land information
Amenities
*****
Fence Type
*****
Landscape Features
*****
Size Frontage
*****
Size Irregular
*****
Size Total
*****
Rooms
Main level
Pantry
*****
Living room
*****
Dining room
*****
Kitchen
*****
Den
*****
Foyer
*****
Basement
Other
*****
Third level
Bedroom 4
*****
Primary Bedroom
*****
Second level
Laundry room
*****
Bedroom 3
*****
Bedroom 2
*****
Family room
*****
Courtesy of Royal Lepage Real Estate Associates
Book a Showing for this property
Please note that filling out this form you'll be registered and your phone number without the +1 part will be used as a password.
