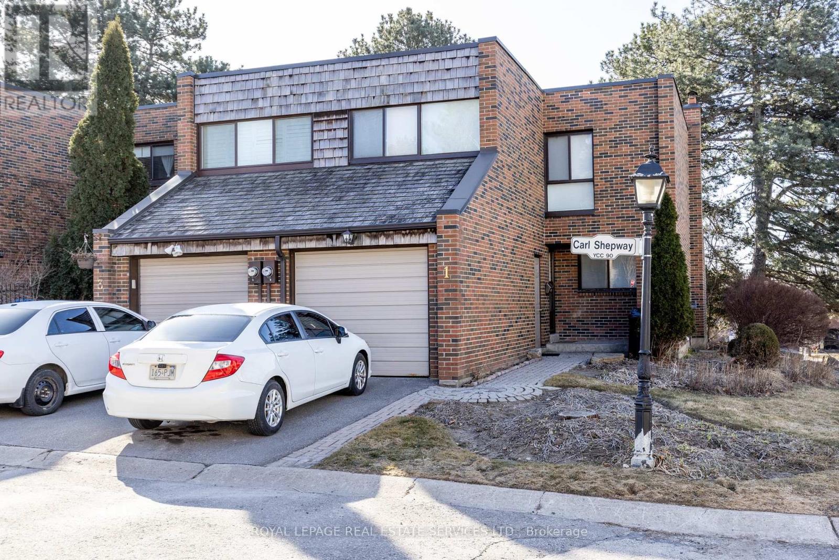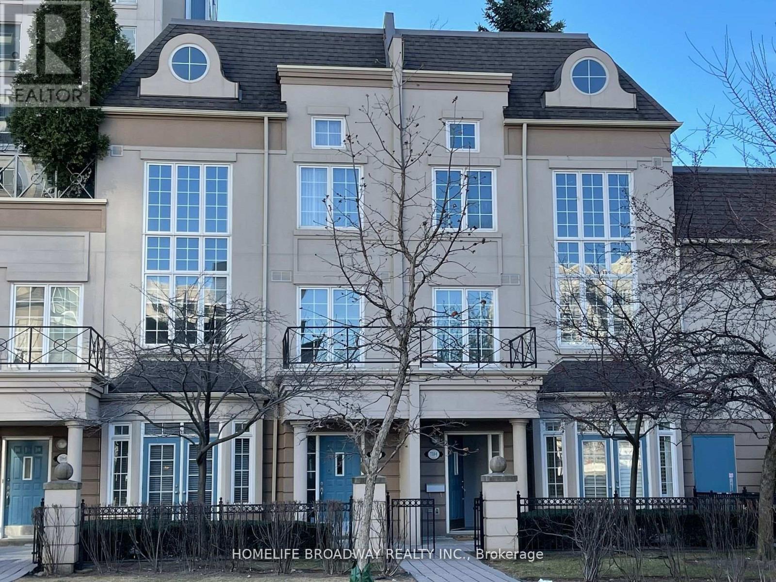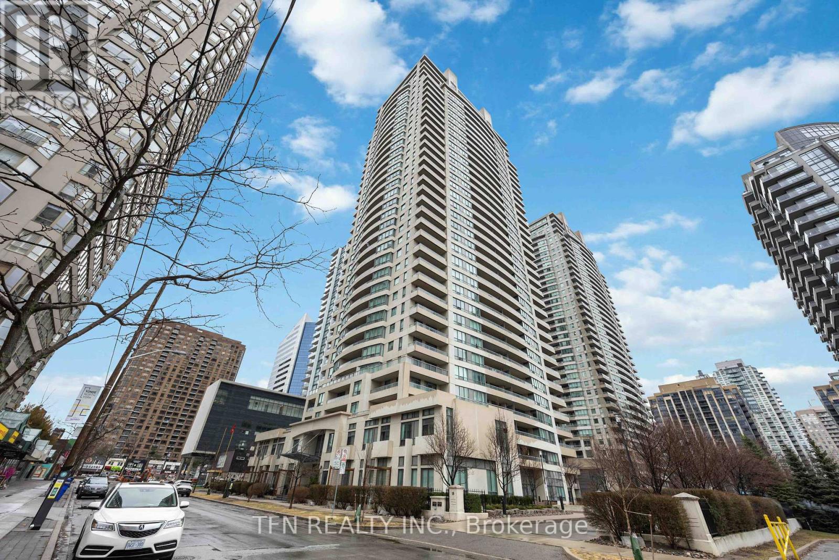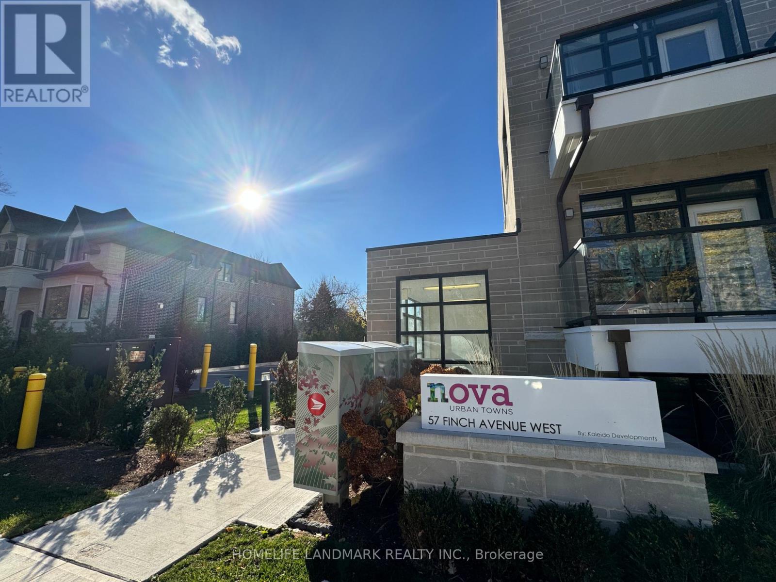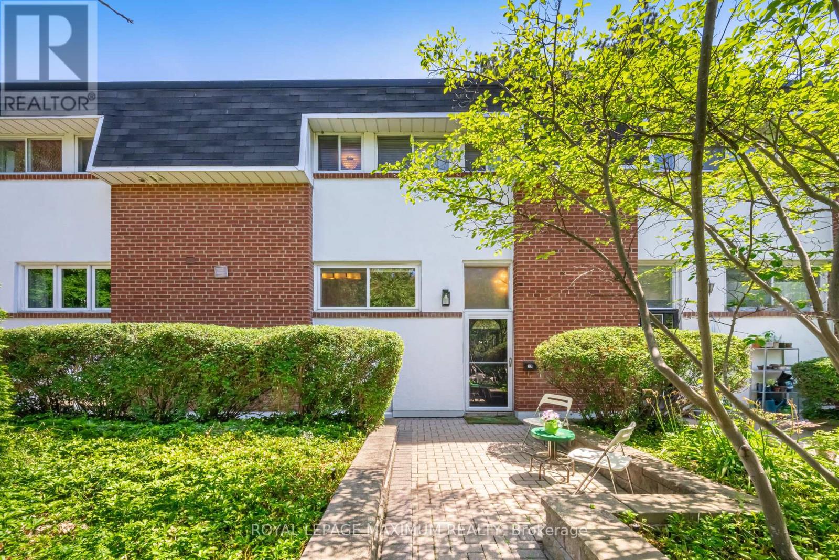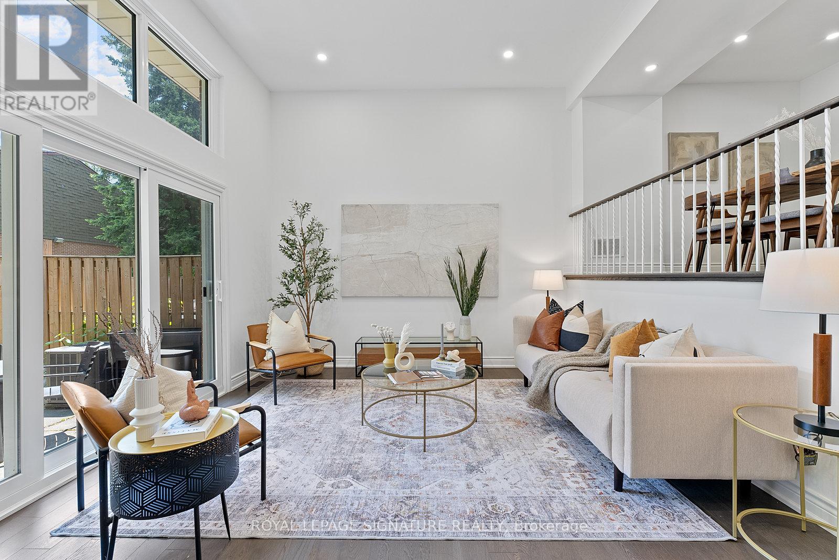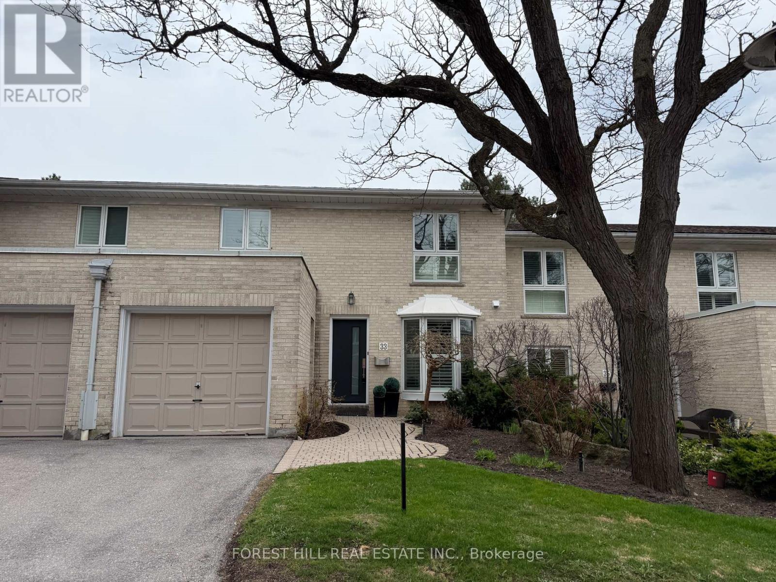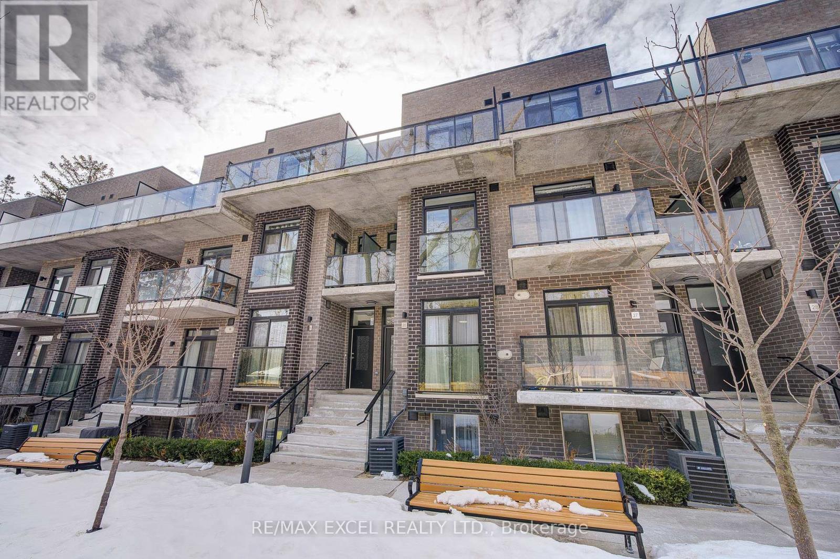Free account required
Unlock the full potential of your property search with a free account! Here's what you'll gain immediate access to:
- Exclusive Access to Every Listing
- Personalized Search Experience
- Favorite Properties at Your Fingertips
- Stay Ahead with Email Alerts
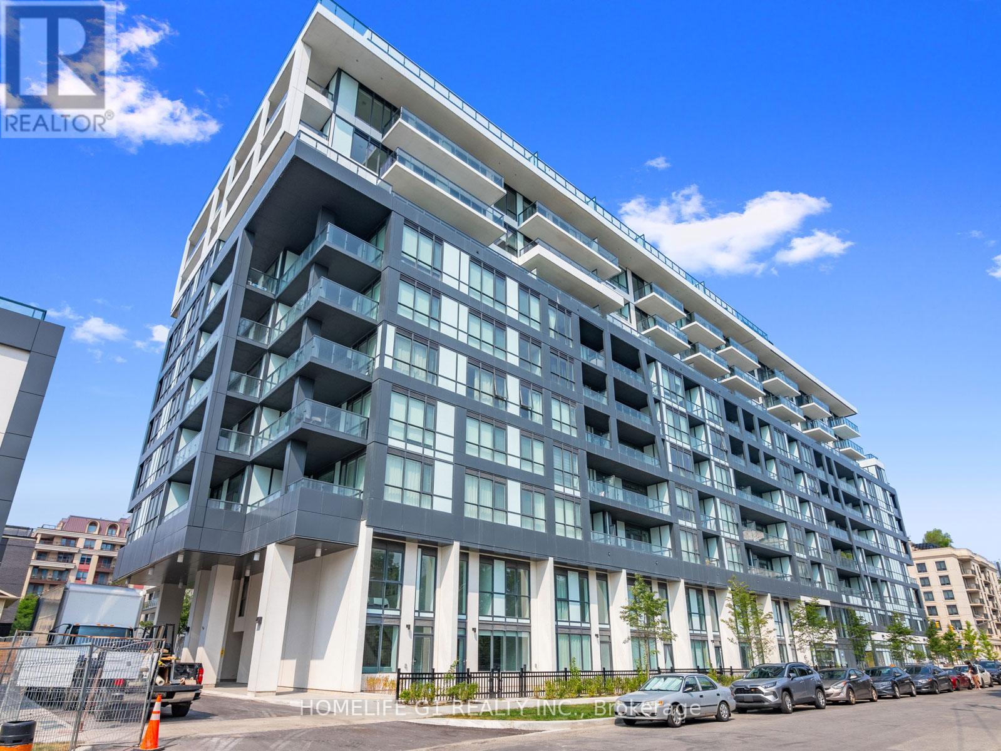
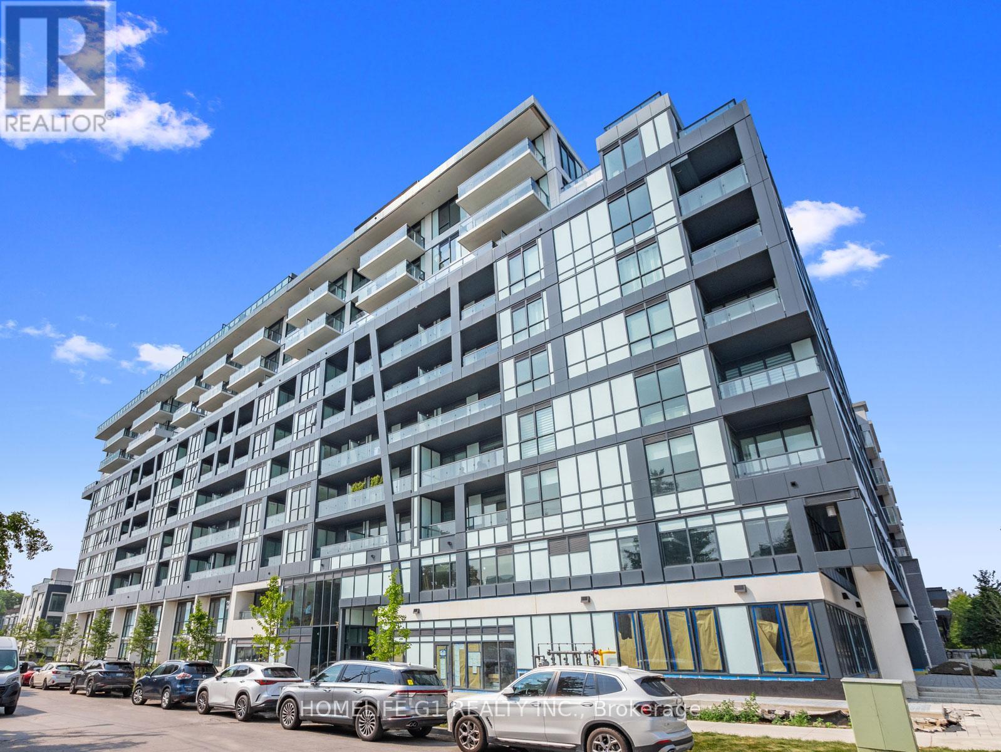
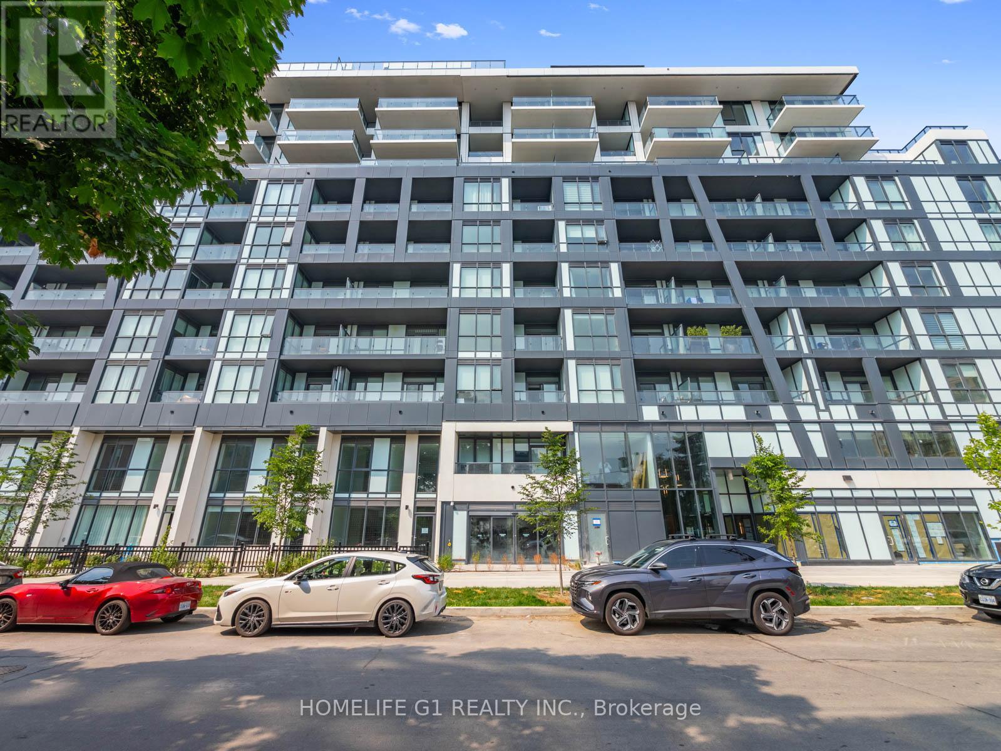
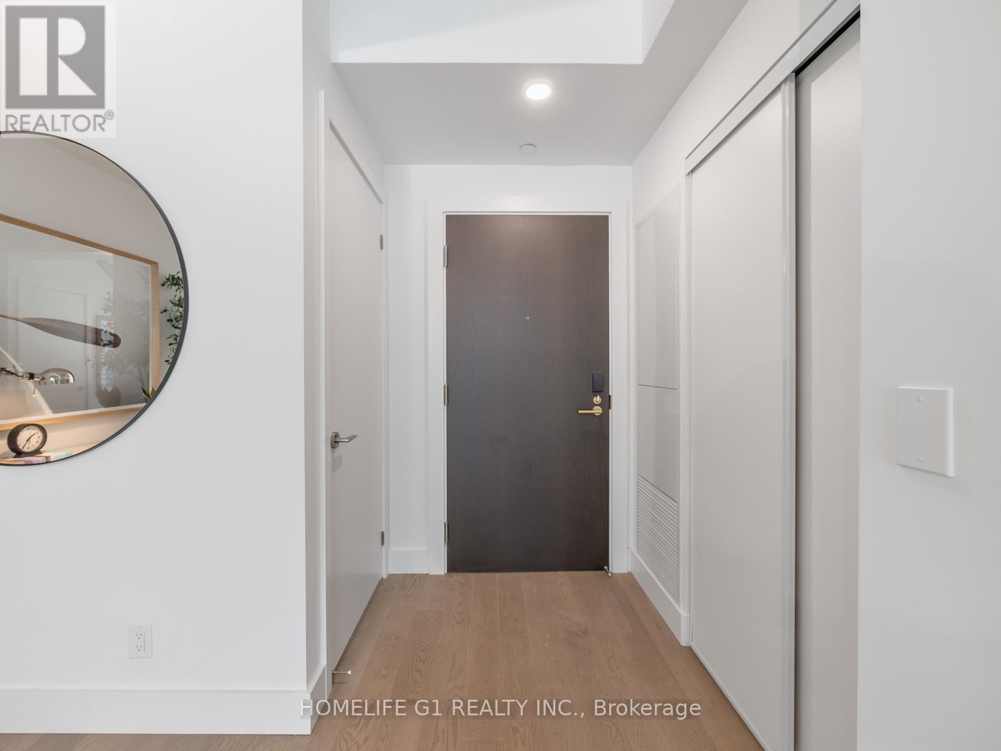
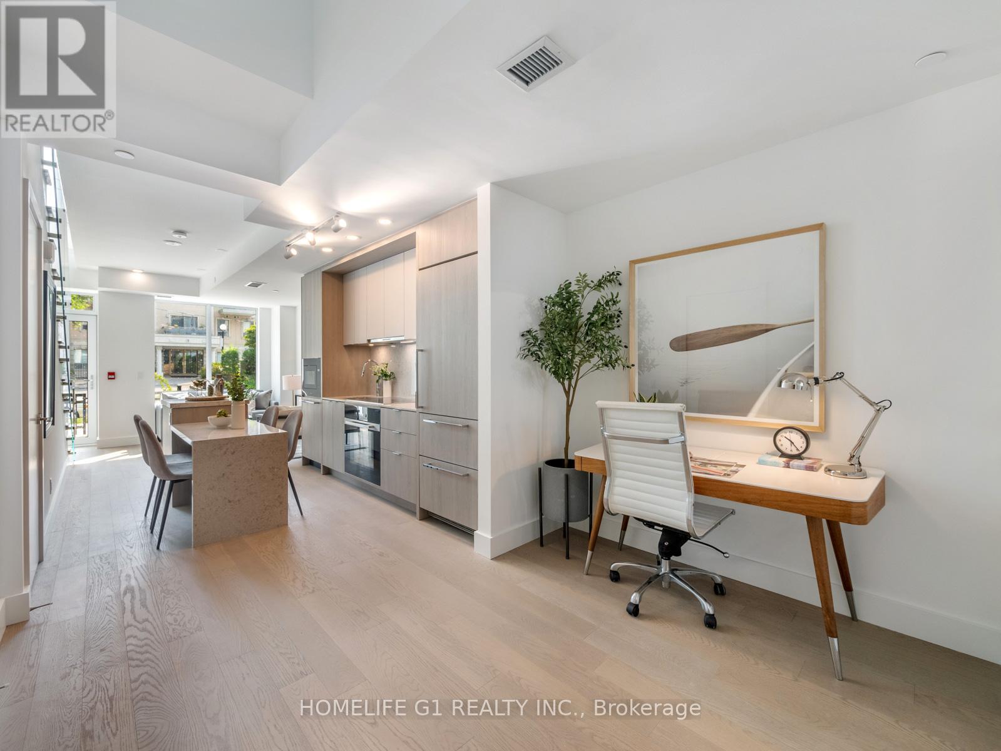
$999,900
7 - 6 GREENBRIAR ROAD
Toronto, Ontario, Ontario, M2K0H6
MLS® Number: C12358064
Property description
Welcome to this exceptional 2-storey modern townhome featuring 2+1 bedrooms, 2.5 bathrooms, and over 1,077 sq. ft. of stylish, functional living space in the heart of Bayview Village. The open-concept layout is anchored by a modern kitchen with quartz countertops, stone grey island cabinetry and premium Miele appliances perfect for everyday living and entertaining. Nearly floor-to-ceiling windows flood the main level with natural light, highlighting the engineered wood flooring and sleek contemporary finishes. Step outside to your expansive east-facing terrace your own private retreat with stunning city views! Upstairs, enjoy two spacious bedrooms side by side, including a primary suite with a generous walk-in closet and an ensuite with a modern frameless glass shower and marble wall and floor tiles. Designed by the acclaimed II BY IV DESIGN studio, this incredible boutique building offers elevated finishes and thoughtful details throughout. One parking spot is included. Residents of 625 Sheppard enjoy a collection of upscale amenities designed to elevate your lifestyle from a stylish lobby to well-appointed common spaces. Perfectly situated just steps to transit, Bayview Village, top-rated schools, parks, and easy access to Hwy 401.Dont miss this opportunity to own in one of North Yorks most desirable boutique buildings. Book your showing today!
Building information
Type
*****
Age
*****
Amenities
*****
Appliances
*****
Cooling Type
*****
Half Bath Total
*****
Size Interior
*****
Stories Total
*****
Land information
Rooms
Ground level
Kitchen
*****
Den
*****
Second level
Primary Bedroom
*****
Bedroom 2
*****
Courtesy of HOMELIFE G1 REALTY INC.
Book a Showing for this property
Please note that filling out this form you'll be registered and your phone number without the +1 part will be used as a password.
