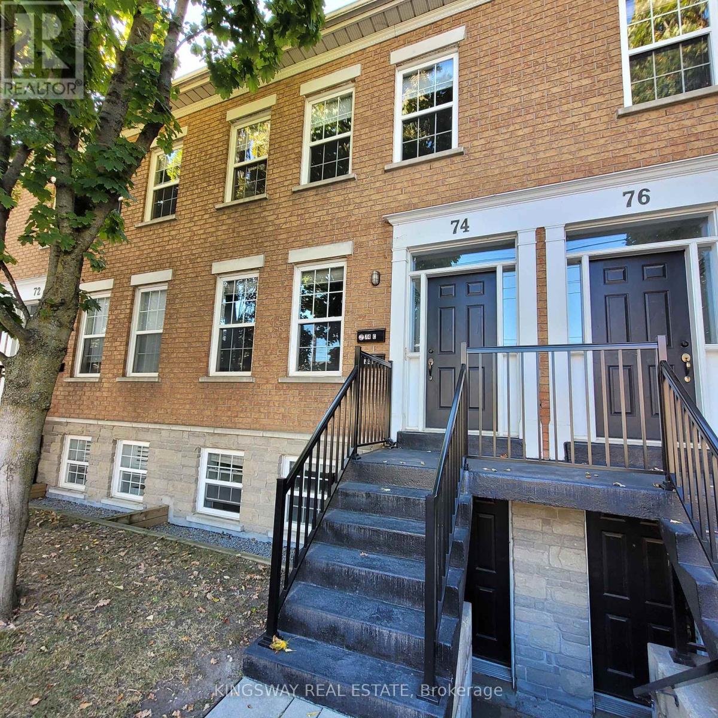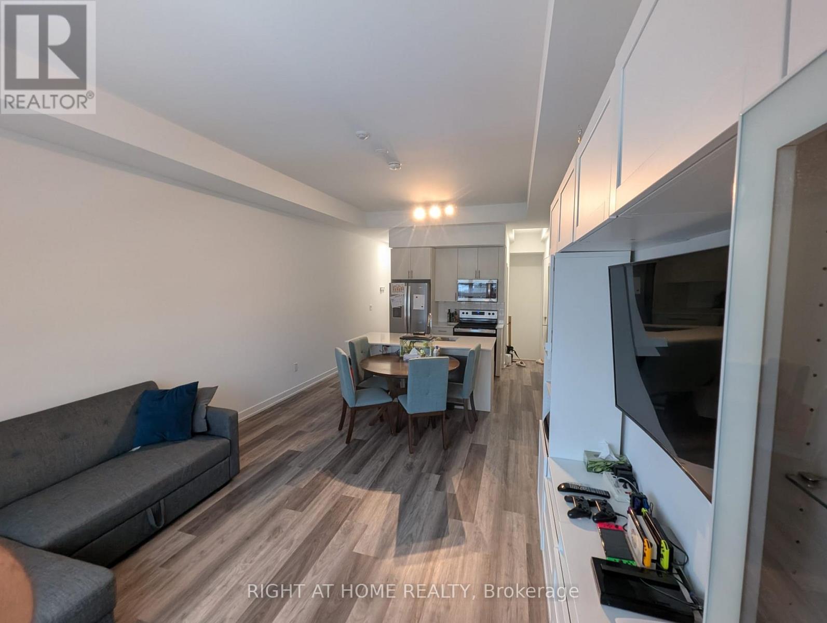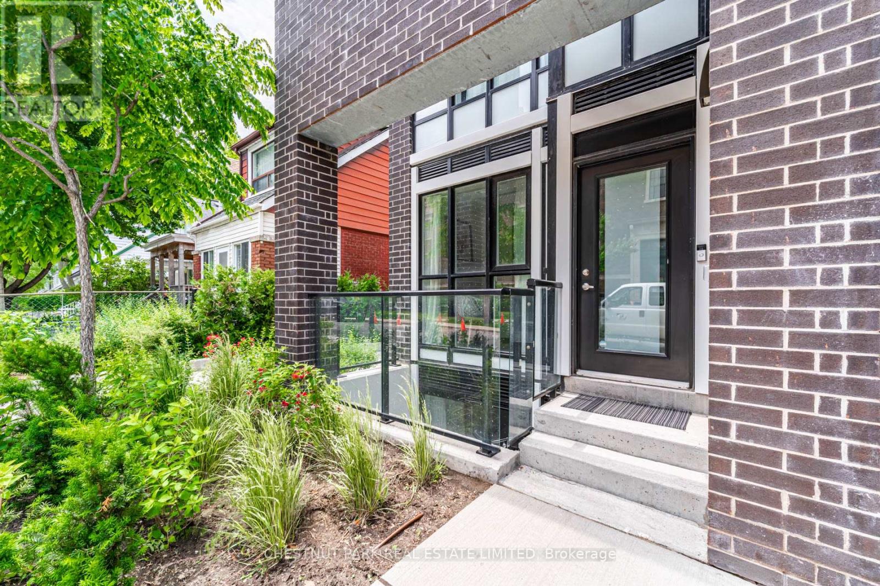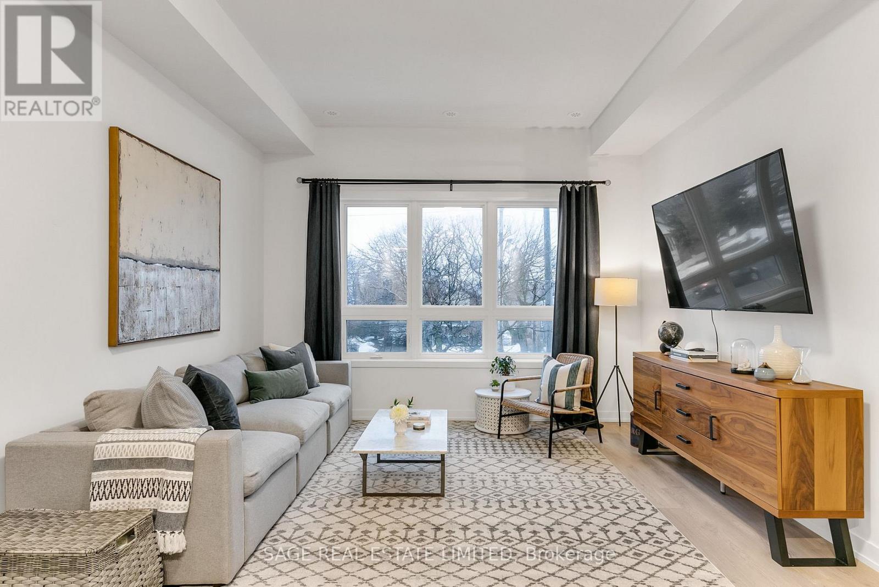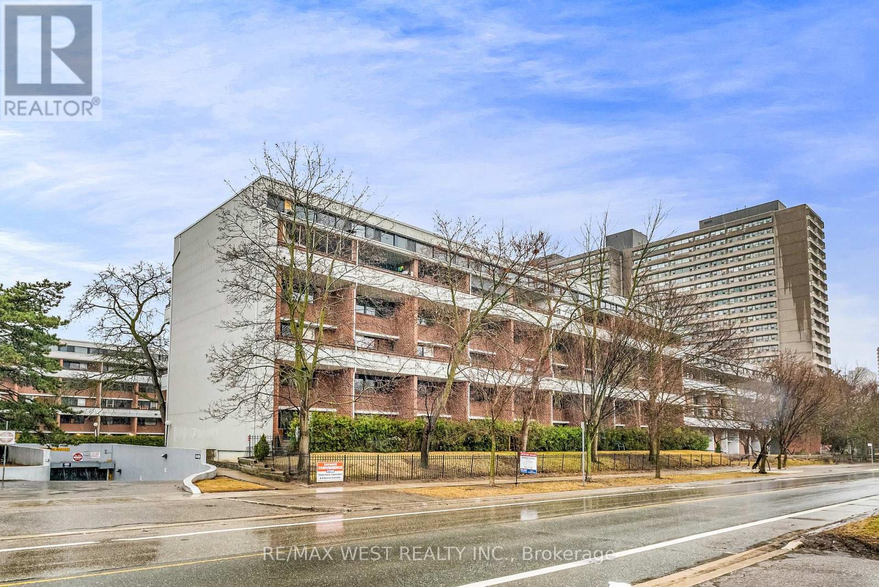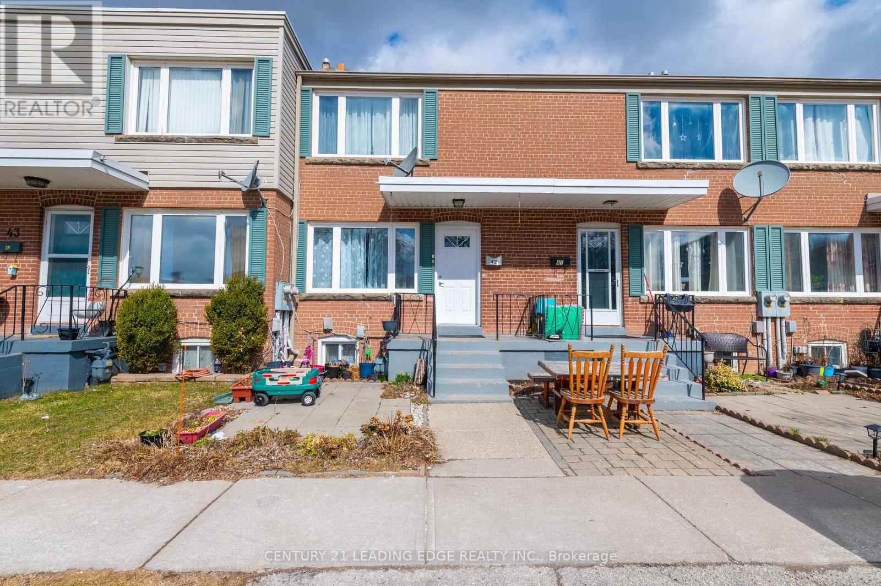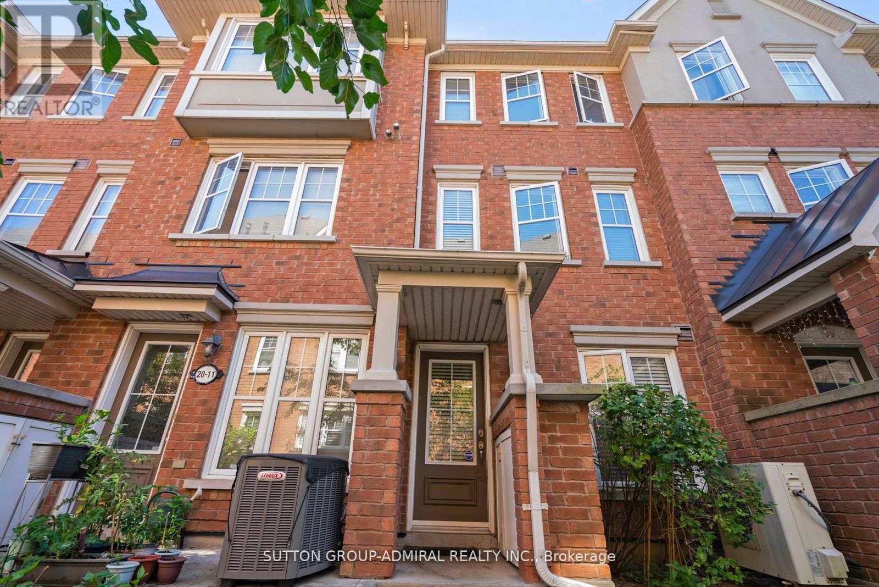Free account required
Unlock the full potential of your property search with a free account! Here's what you'll gain immediate access to:
- Exclusive Access to Every Listing
- Personalized Search Experience
- Favorite Properties at Your Fingertips
- Stay Ahead with Email Alerts
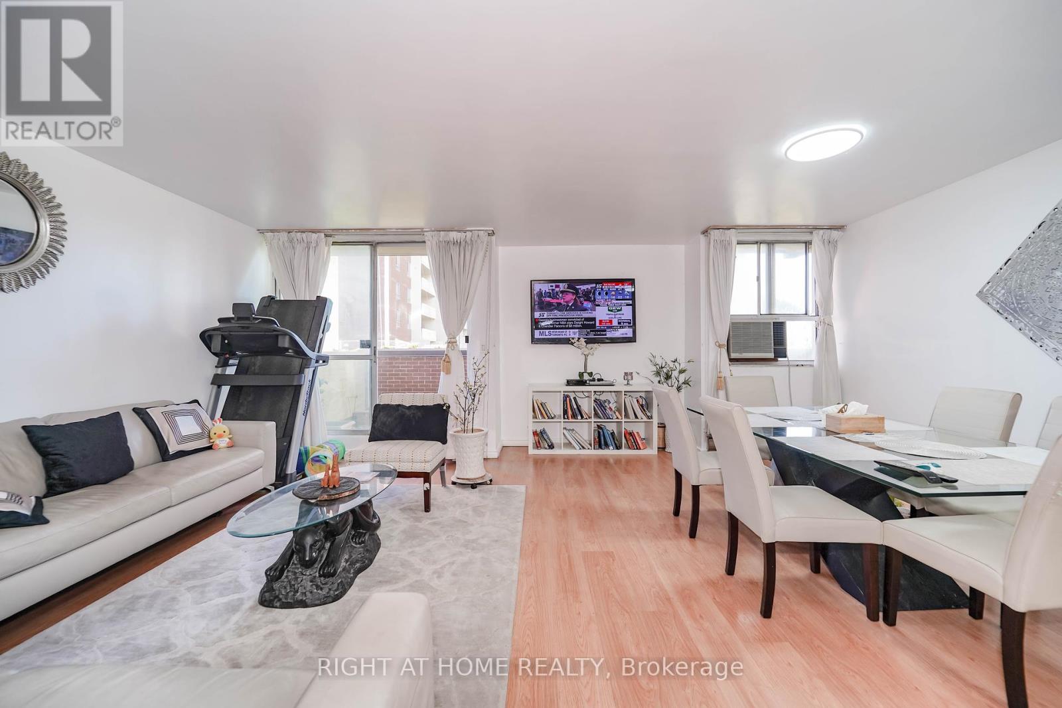
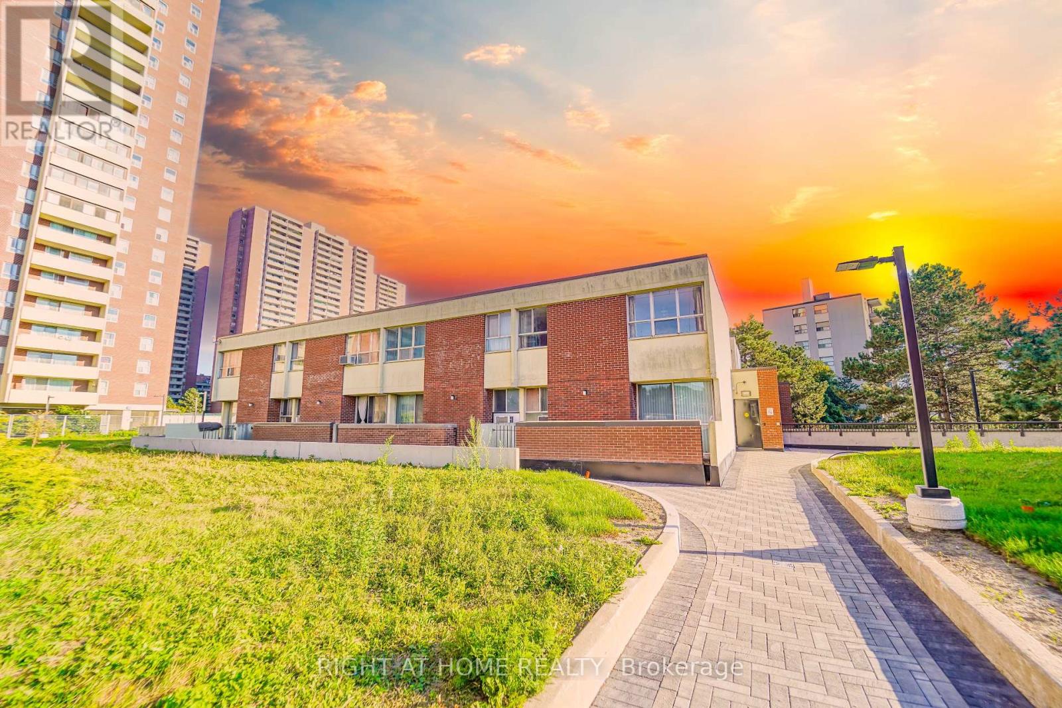
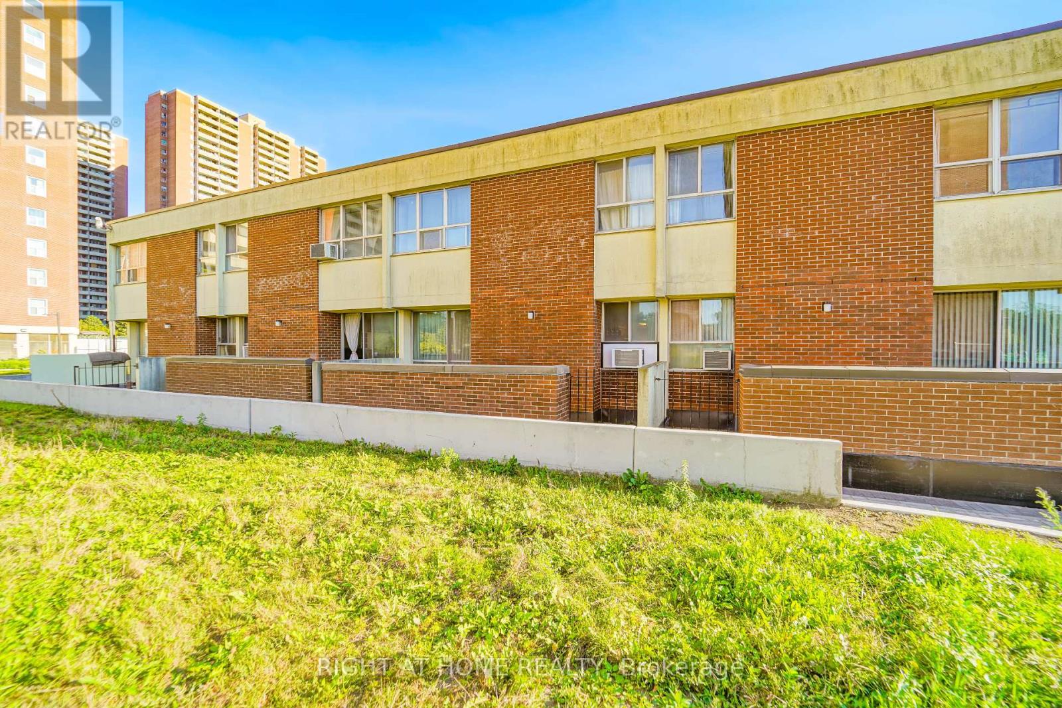
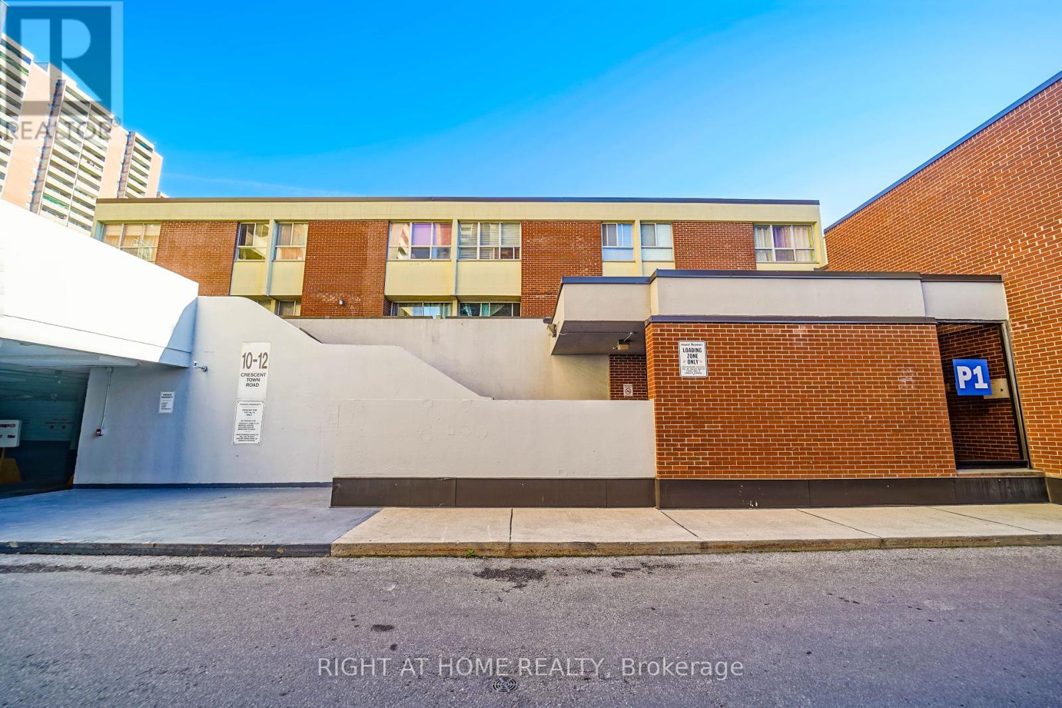
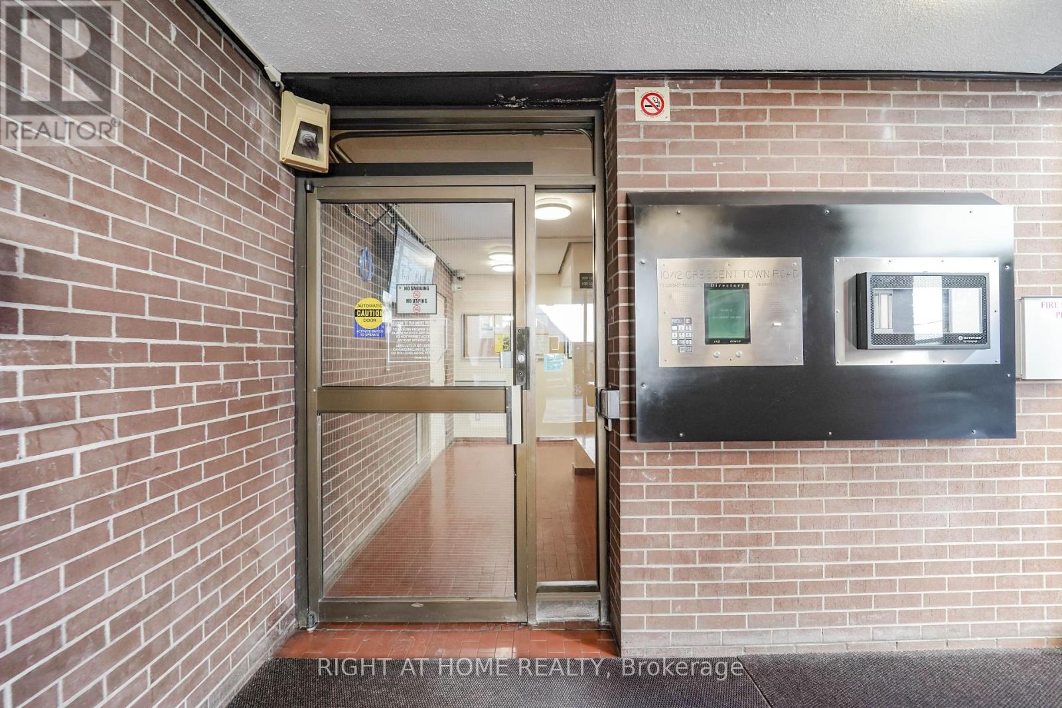
$669,000
303 - 10 CRESCENT TOWN ROAD
Toronto, Ontario, Ontario, M4C5L3
MLS® Number: E10876141
Property description
Welcome To Your A-M-A-Z-I-N-G Home! Stunning And Bright, Newly Upgraded 3 Bedrooms, 3 Washrooms 2-Storey Townhouse Located In A Highly Desirable Quiet & Safe Neighbourhood Where Modern Elegance Meets Convenience. Big Closet In All Bed Room, 2 In Suit Storage, Big Master Bedroom With Washroom. Step Inside And Be Greeted By A Freshly Painted Interior With A Bright Open Concept Living And Dining Space Boasting Plenty Of Natural Light. The Kitchen Features Top-of-the-line Appliances, Counter-top, Back-splash, And Ample Cabinet Space. On The Second Floor You'll Find A Cozy Atmosphere In Each Of The Three Generously Sized Bedrooms. The Spacious Primary Bedroom Features A Luxurious Walk In Closet And Two Piece Ensuite. You Are Also Conveniently Located Next To Victoria Park Subway Station, Parks, Daycare, Schools, Grocery, Pharmacy, Major Highways, And Much More. Just Move In and Enjoy! Don't Miss Best Deal Of The Area, Great Location! **** EXTRAS **** Owners Will Receive Access To A State Of The Art Recreation Centre, Which Includes An Indoor Pool, Fitness Centre, Gymnasium, Party Room, Squash Courts And More! Parking $56.10/month
Building information
Type
*****
Amenities
*****
Appliances
*****
Cooling Type
*****
Exterior Finish
*****
Fire Protection
*****
Flooring Type
*****
Half Bath Total
*****
Heating Fuel
*****
Heating Type
*****
Size Interior
*****
Stories Total
*****
Land information
Rooms
Ground level
Kitchen
*****
Dining room
*****
Living room
*****
Second level
Bedroom 3
*****
Bedroom 2
*****
Primary Bedroom
*****
Courtesy of RIGHT AT HOME REALTY
Book a Showing for this property
Please note that filling out this form you'll be registered and your phone number without the +1 part will be used as a password.
