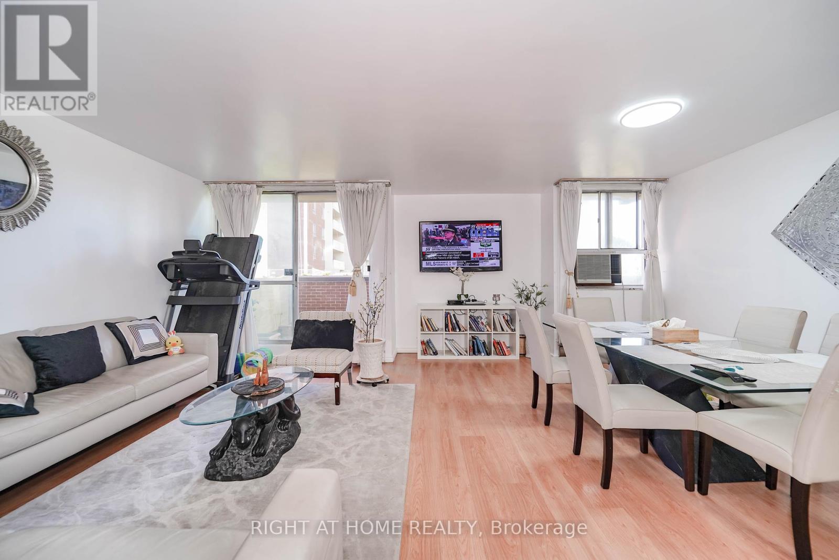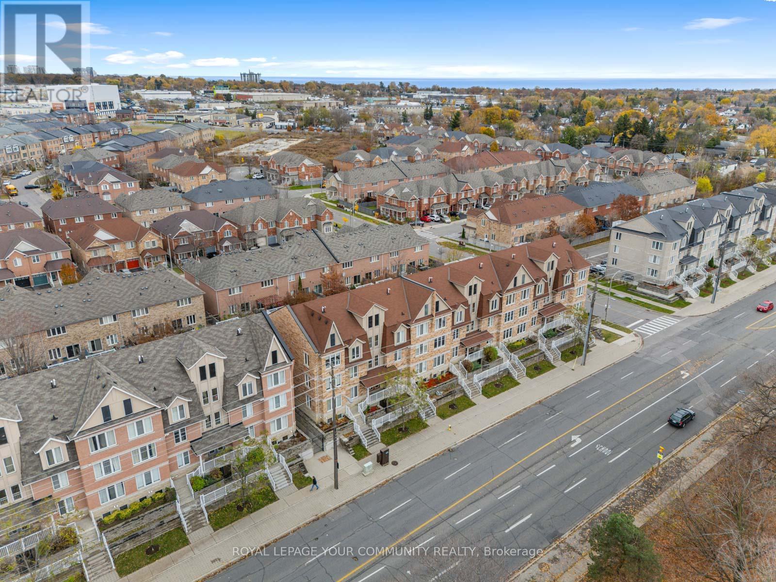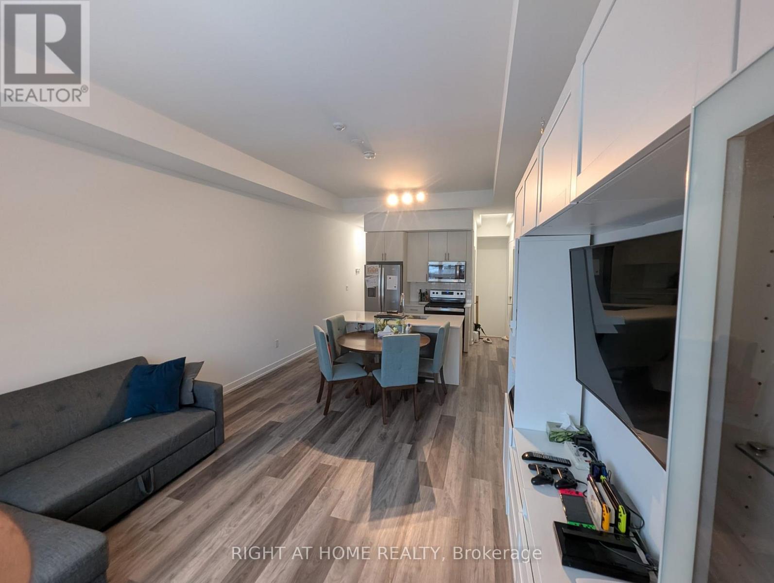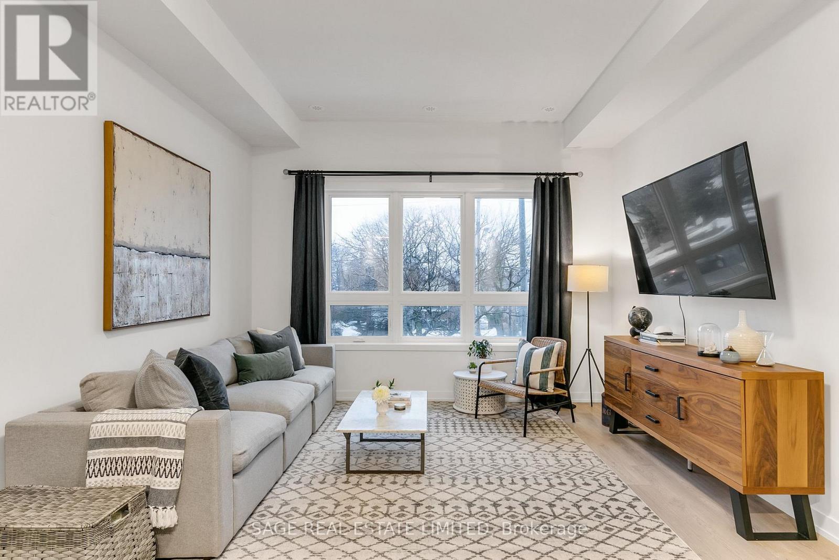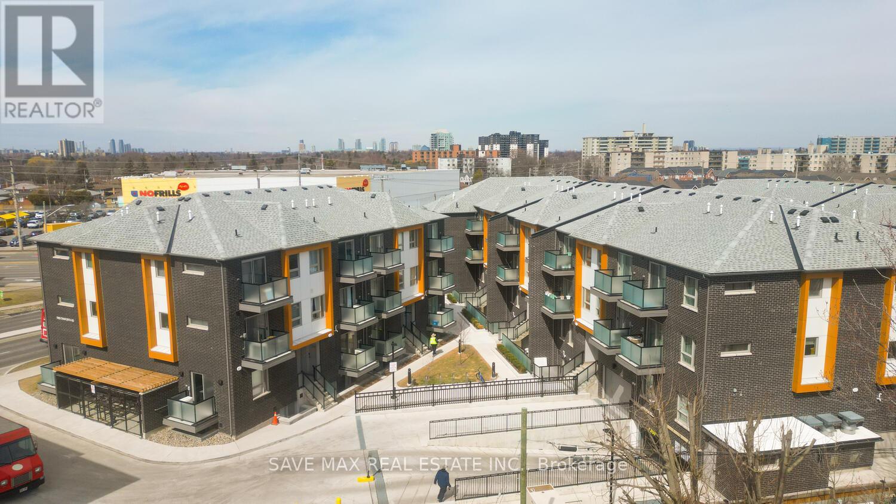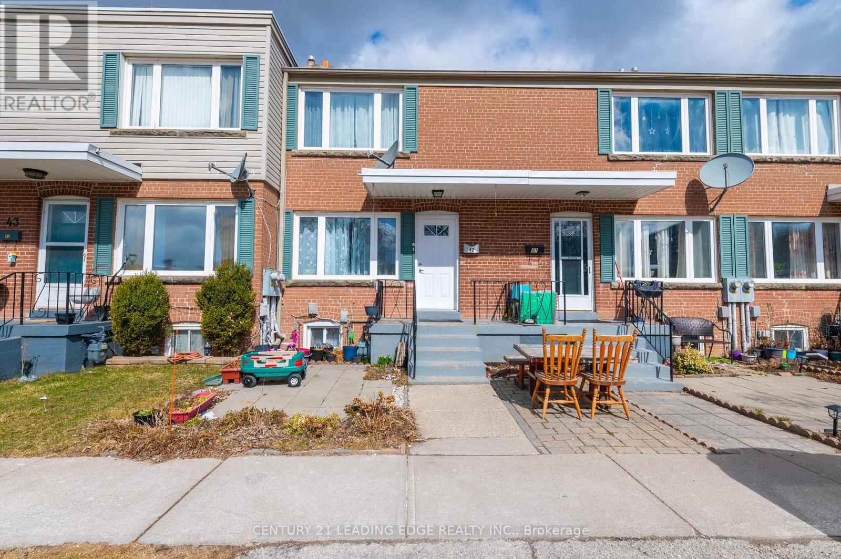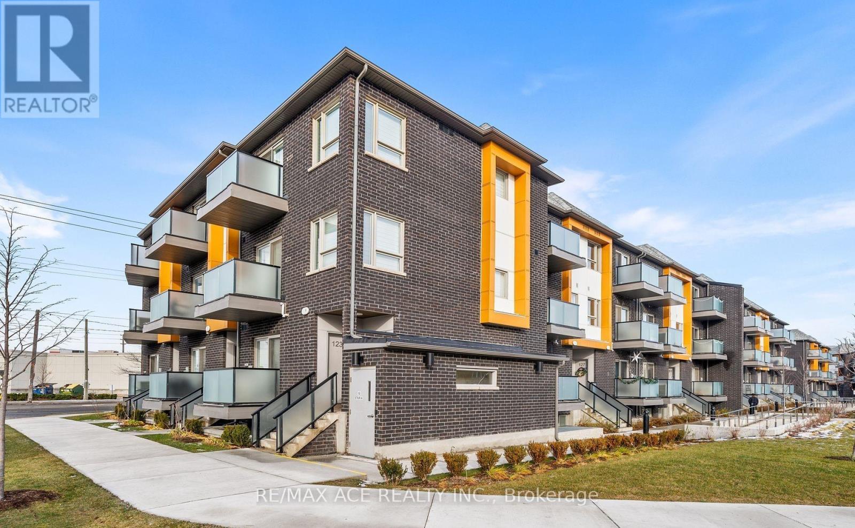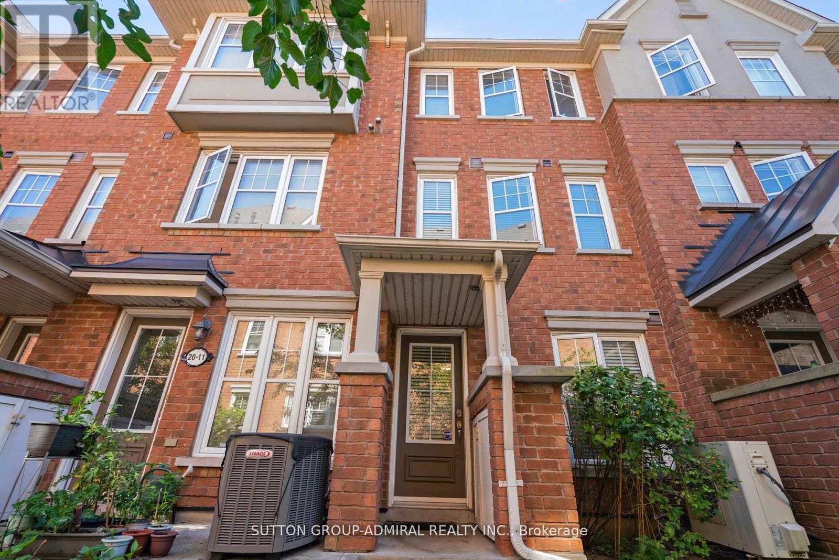Free account required
Unlock the full potential of your property search with a free account! Here's what you'll gain immediate access to:
- Exclusive Access to Every Listing
- Personalized Search Experience
- Favorite Properties at Your Fingertips
- Stay Ahead with Email Alerts


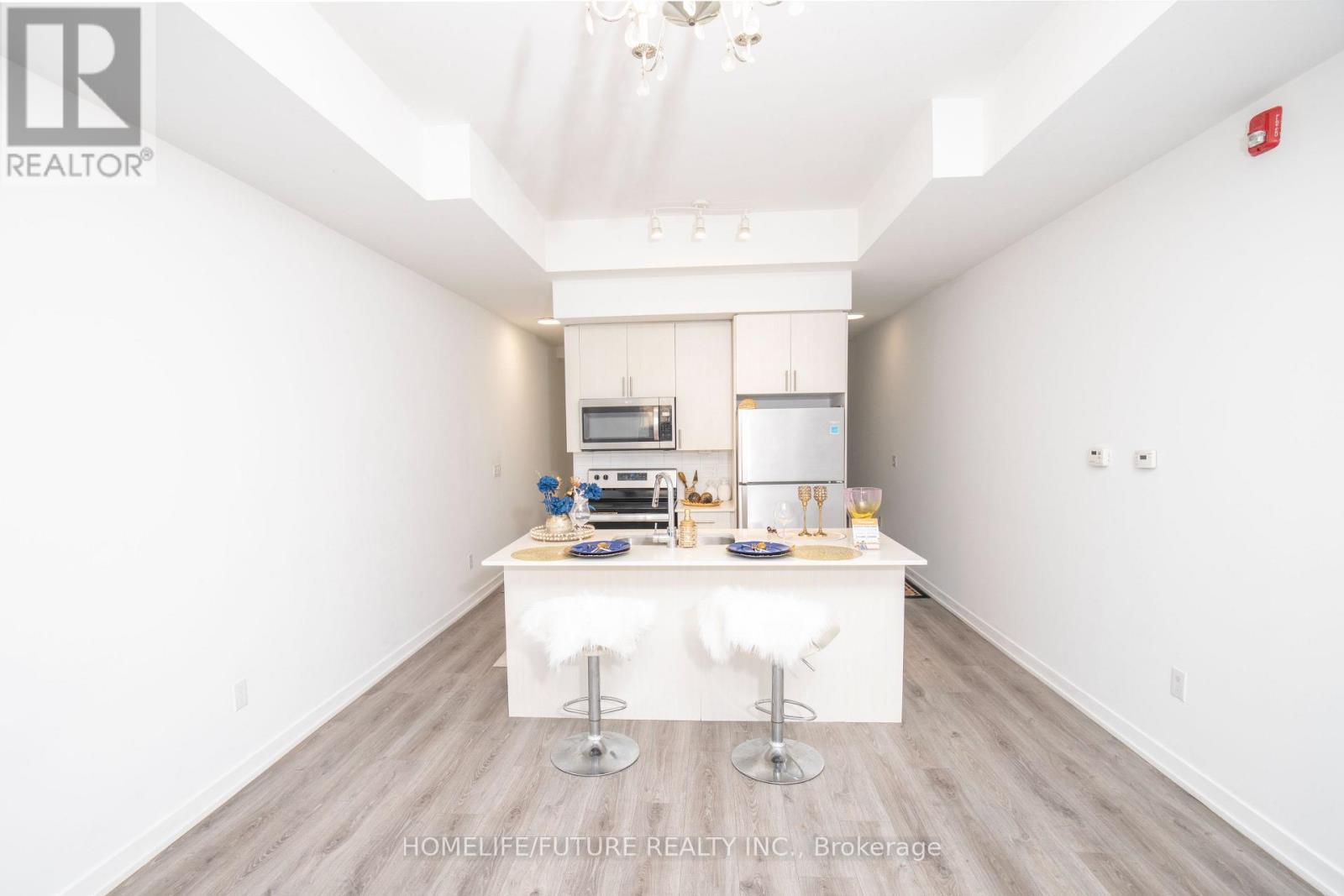


$729,900
105 - 3686 ST CLAIR AVENUE E
Toronto, Ontario, Ontario, M1M0E4
MLS® Number: E12063785
Property description
Location! Location! Location! Bright & Freshly Painted!! Lots Of Upgrades! Move-In-Ready Townhome! 3 Bed/2.5 Bath/1 Kitchen! Located In An Intimate Community At St-Clair & Midland In Cliffcrest! This Home Has 3 Beds, 2.5 Baths, And Over 1200 Sq/Ft. Open Concept Main Floor W/10' Ceilings & Large Terrace/Balcony Off Primary Bedroom! Lots Of Upgrades Including Lights, Quartz Counters Throughout, Stained Oak Stairs, & More! Full Tarion Warranty! 5 Min Walk To GO Station And Downtown In No Time!!Minutes To The Bluffs, Trails, Shopping On St-Clair, Eglinton, Kingston Rd, Plaza, Grocery, Bank, R.H. School, Library, Hospital, Clinic, Mosque, TTC, Hwy #401 & 2 And Much More...!!
Building information
Type
*****
Age
*****
Appliances
*****
Cooling Type
*****
Exterior Finish
*****
Half Bath Total
*****
Heating Fuel
*****
Heating Type
*****
Size Interior
*****
Land information
Rooms
Main level
Laundry room
*****
Living room
*****
Dining room
*****
Kitchen
*****
Second level
Bathroom
*****
Bathroom
*****
Bedroom 3
*****
Bedroom 2
*****
Primary Bedroom
*****
Main level
Laundry room
*****
Living room
*****
Dining room
*****
Kitchen
*****
Second level
Bathroom
*****
Bathroom
*****
Bedroom 3
*****
Bedroom 2
*****
Primary Bedroom
*****
Main level
Laundry room
*****
Living room
*****
Dining room
*****
Kitchen
*****
Second level
Bathroom
*****
Bathroom
*****
Bedroom 3
*****
Bedroom 2
*****
Primary Bedroom
*****
Main level
Laundry room
*****
Living room
*****
Dining room
*****
Kitchen
*****
Second level
Bathroom
*****
Bathroom
*****
Bedroom 3
*****
Bedroom 2
*****
Primary Bedroom
*****
Courtesy of HOMELIFE/FUTURE REALTY INC.
Book a Showing for this property
Please note that filling out this form you'll be registered and your phone number without the +1 part will be used as a password.
