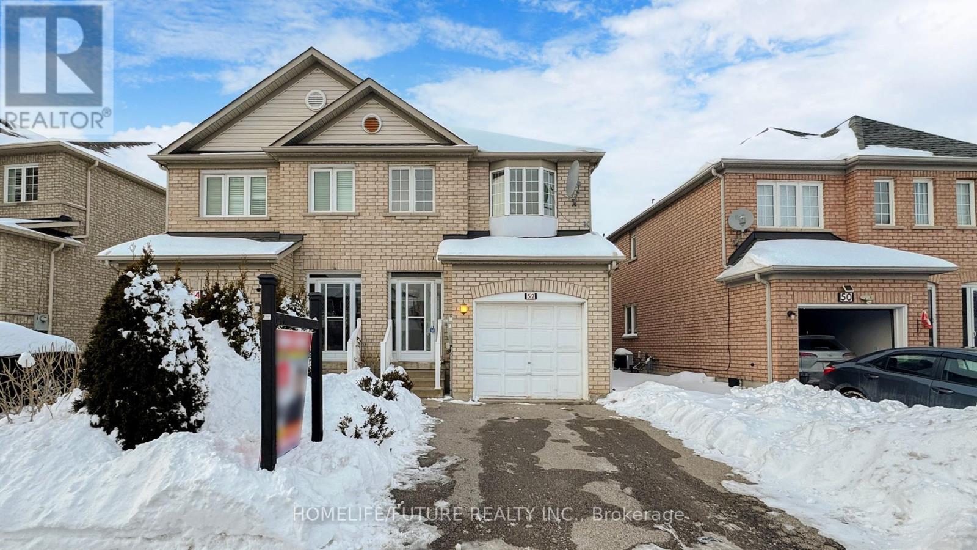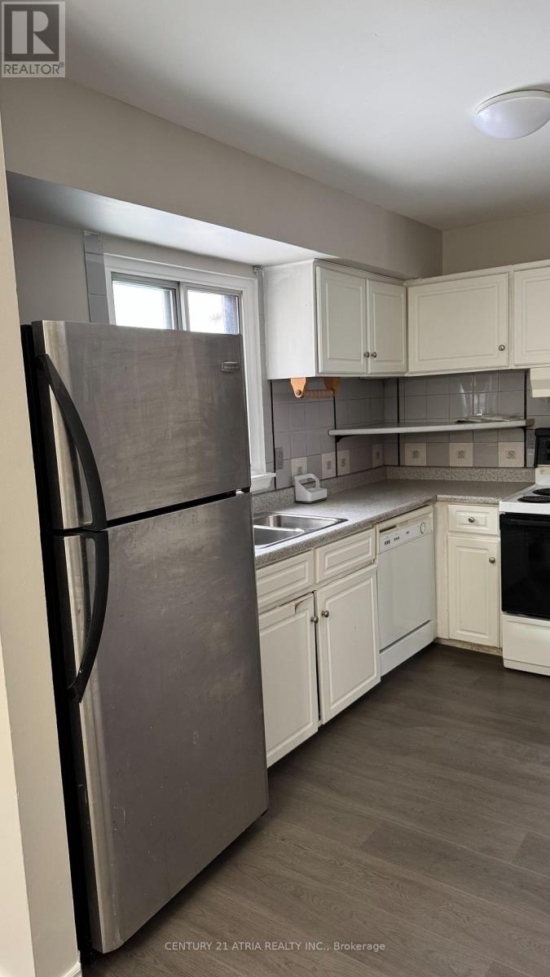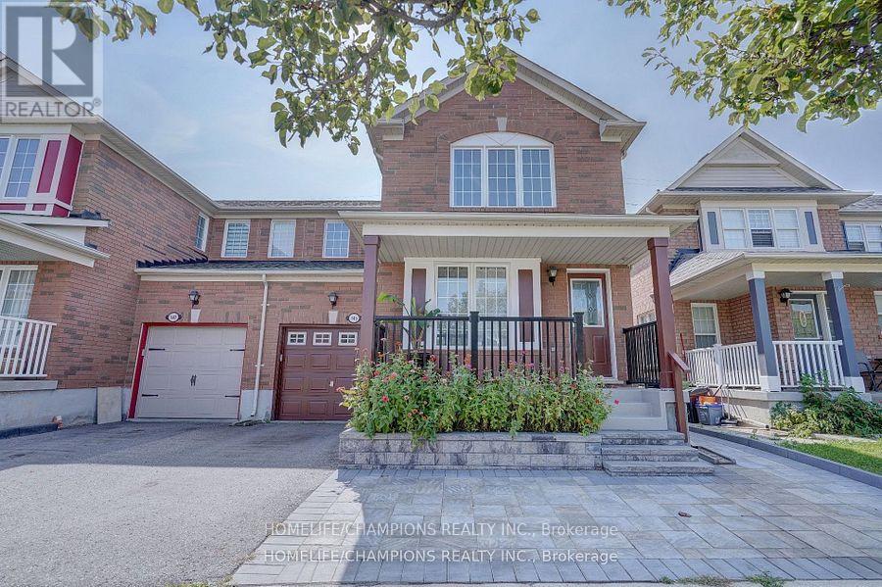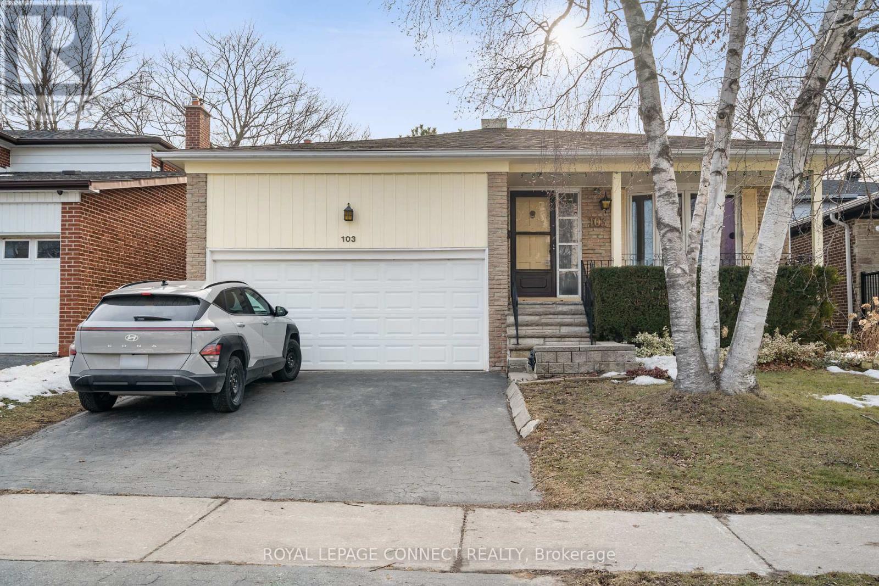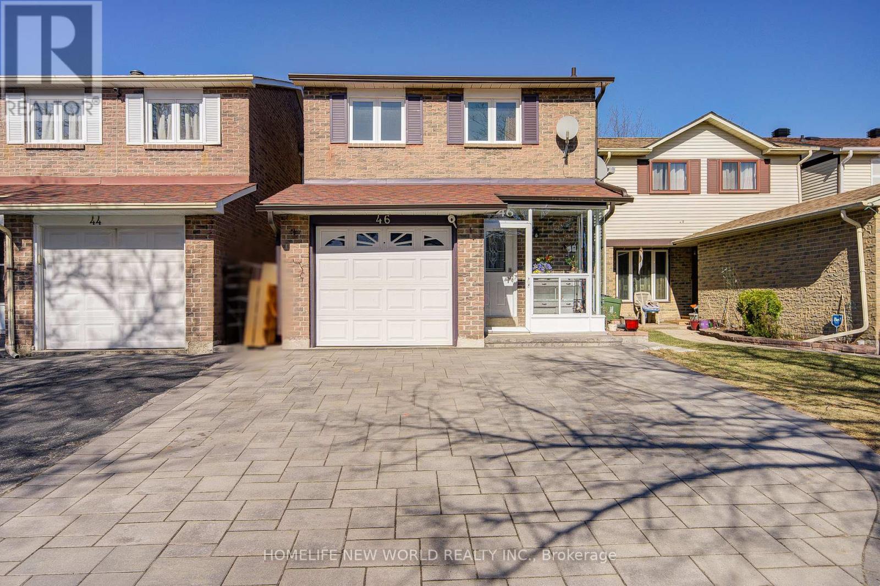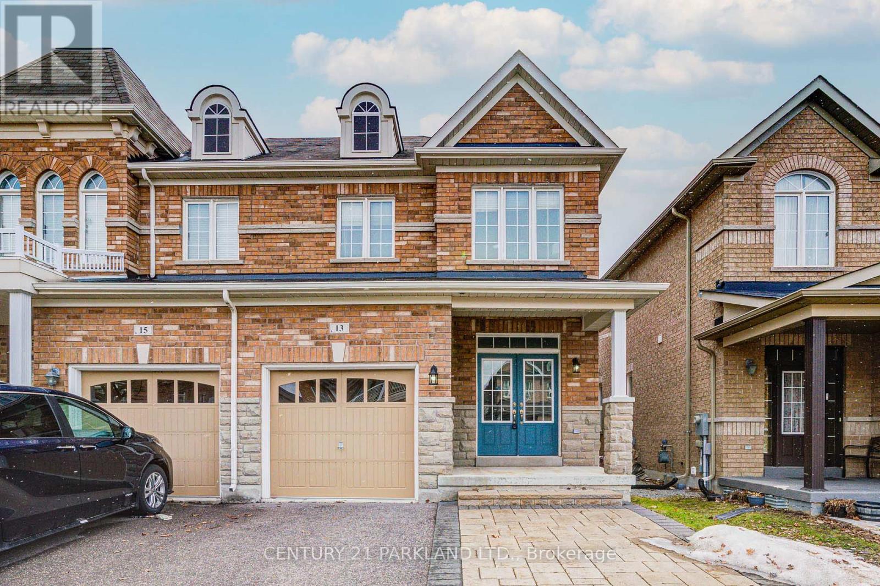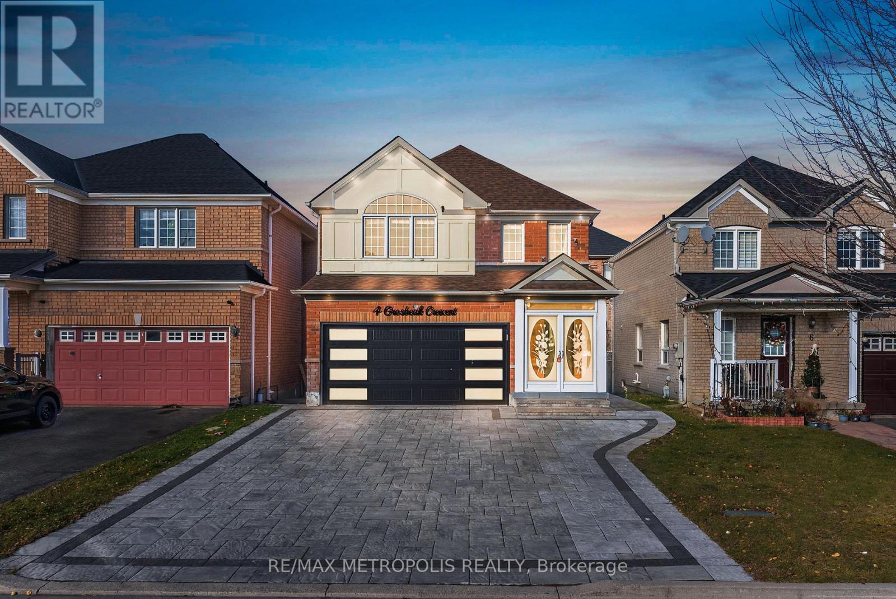Free account required
Unlock the full potential of your property search with a free account! Here's what you'll gain immediate access to:
- Exclusive Access to Every Listing
- Personalized Search Experience
- Favorite Properties at Your Fingertips
- Stay Ahead with Email Alerts
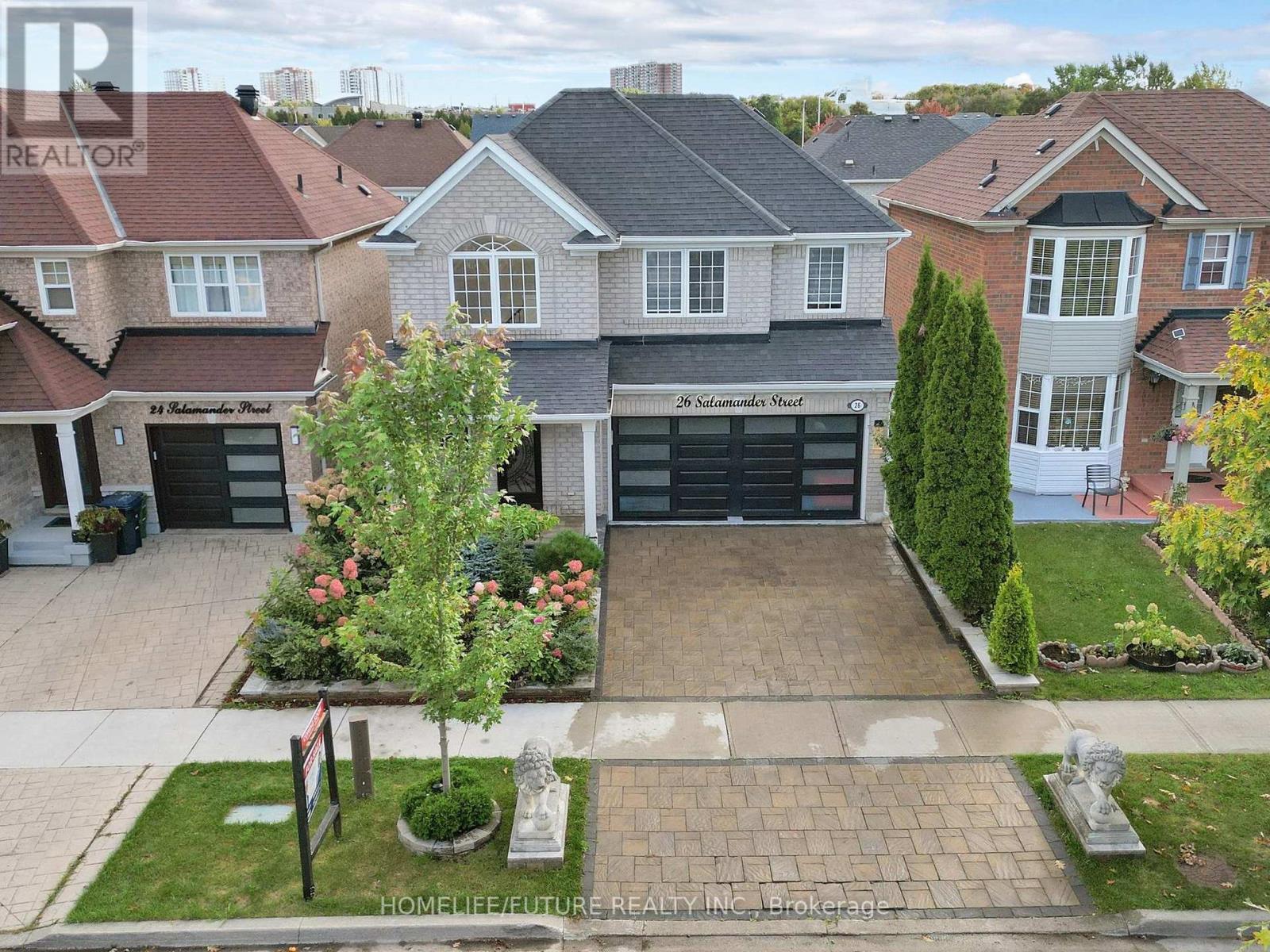



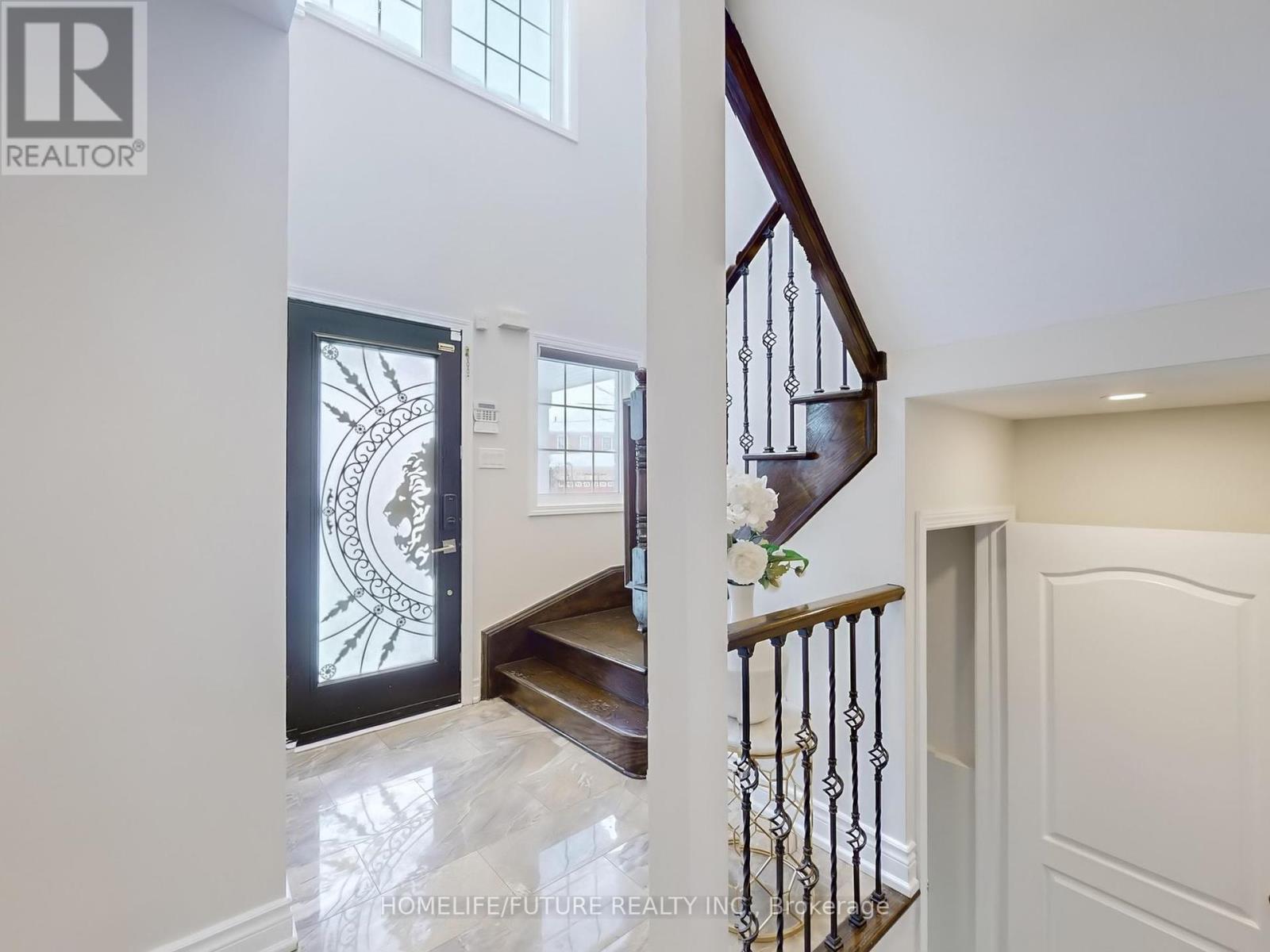
$1,185,000
26 SALAMANDER STREET
Toronto, Ontario, Ontario, M1X1Y9
MLS® Number: E11977671
Property description
This Upgraded Home Boasts 3 Spacious Bedrooms And 4 Modern Bathrooms. The Finished Basement Has Two Open Hallways. The Kitchen Has Granite Countertops And The Kitchen, And Bathroom Have Granite Floors, While Hardwood Floors Run Throughout The House. Pot Lights Provide Sleek, Ambient Lighting, And The Marble Garage Enhances The Property's Appeal. The Front And Garage Doors Are Newly Installed, With A Driveway Parking For 4 Cars And No Sidewalk To Maintain. The Home Offers Direct Access From The Garage For Added Convenience. A Standout Of The Front Yard Is The Pair Of Lion's Statures, Each Valued $$$$. Ideally Located, This Home Is Close To Schools, Parks, Hwy 401, And Shops. New High Efference Furnace, Central AC, Humidifier, Interlocks Front And Back.
Building information
Type
*****
Appliances
*****
Basement Development
*****
Basement Type
*****
Construction Style Attachment
*****
Cooling Type
*****
Exterior Finish
*****
Fireplace Present
*****
Flooring Type
*****
Foundation Type
*****
Half Bath Total
*****
Heating Fuel
*****
Heating Type
*****
Stories Total
*****
Utility Water
*****
Land information
Amenities
*****
Fence Type
*****
Sewer
*****
Size Depth
*****
Size Frontage
*****
Size Irregular
*****
Size Total
*****
Rooms
Main level
Kitchen
*****
Family room
*****
Dining room
*****
Basement
Recreational, Games room
*****
Living room
*****
Second level
Bedroom 3
*****
Bedroom 2
*****
Primary Bedroom
*****
Main level
Kitchen
*****
Family room
*****
Dining room
*****
Basement
Recreational, Games room
*****
Living room
*****
Second level
Bedroom 3
*****
Bedroom 2
*****
Primary Bedroom
*****
Main level
Kitchen
*****
Family room
*****
Dining room
*****
Basement
Recreational, Games room
*****
Living room
*****
Second level
Bedroom 3
*****
Bedroom 2
*****
Primary Bedroom
*****
Main level
Kitchen
*****
Family room
*****
Dining room
*****
Basement
Recreational, Games room
*****
Living room
*****
Second level
Bedroom 3
*****
Bedroom 2
*****
Primary Bedroom
*****
Main level
Kitchen
*****
Family room
*****
Dining room
*****
Basement
Recreational, Games room
*****
Living room
*****
Second level
Bedroom 3
*****
Bedroom 2
*****
Primary Bedroom
*****
Main level
Kitchen
*****
Family room
*****
Dining room
*****
Basement
Recreational, Games room
*****
Living room
*****
Second level
Bedroom 3
*****
Bedroom 2
*****
Primary Bedroom
*****
Main level
Kitchen
*****
Family room
*****
Courtesy of HOMELIFE/FUTURE REALTY INC.
Book a Showing for this property
Please note that filling out this form you'll be registered and your phone number without the +1 part will be used as a password.
