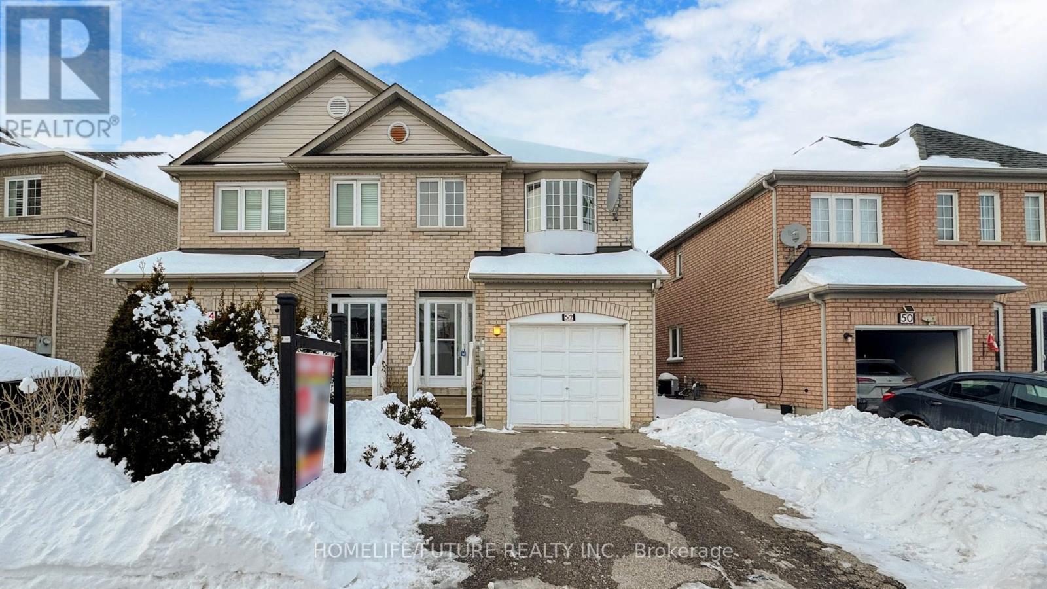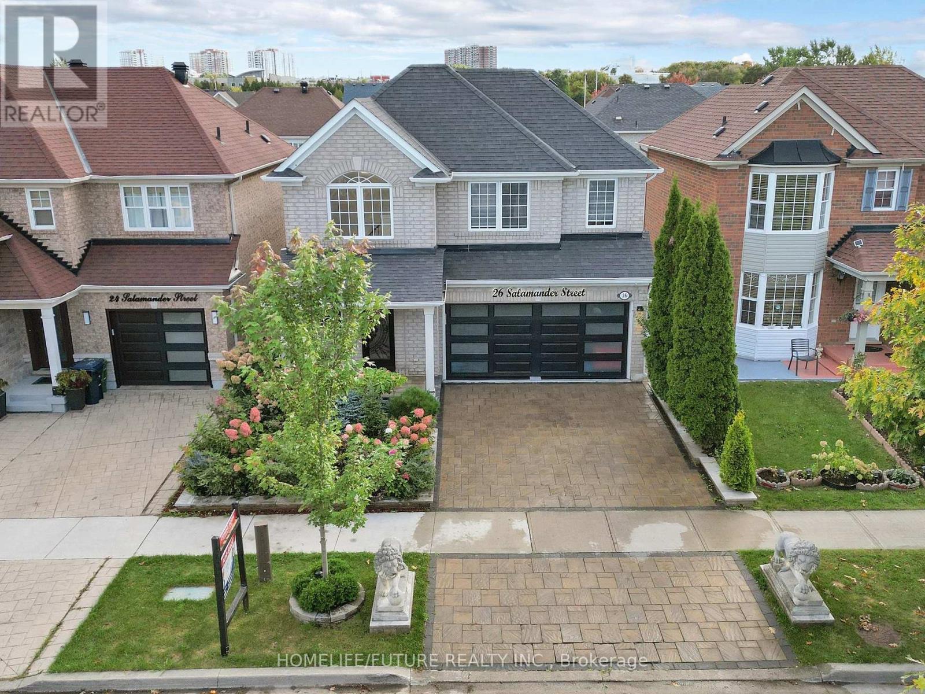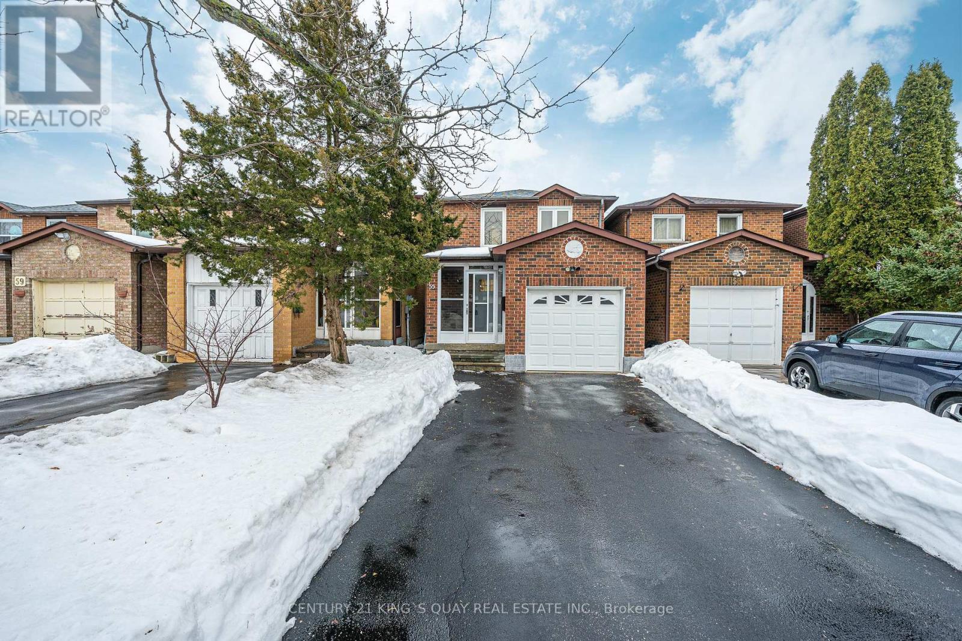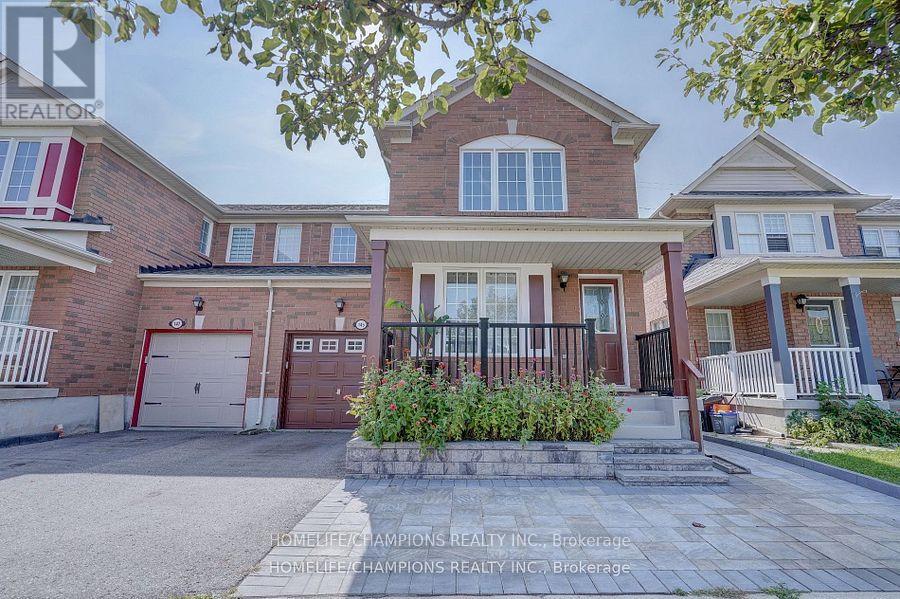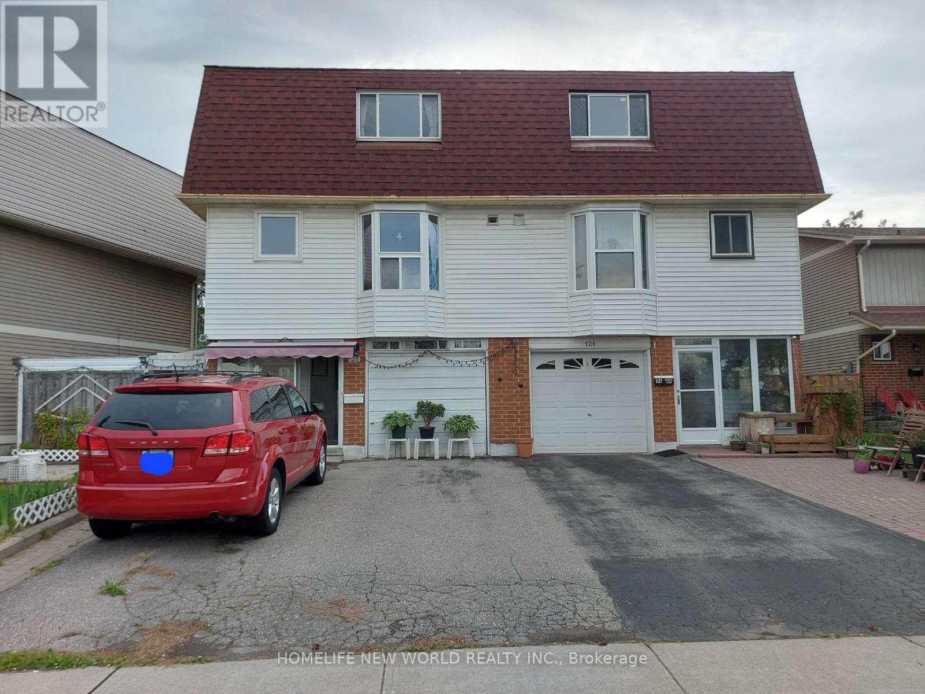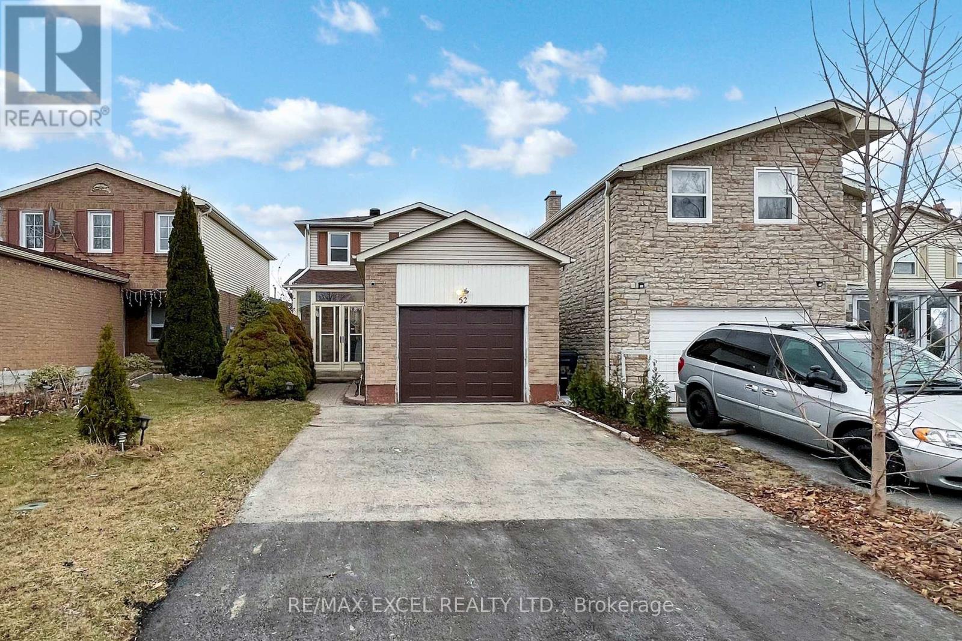Free account required
Unlock the full potential of your property search with a free account! Here's what you'll gain immediate access to:
- Exclusive Access to Every Listing
- Personalized Search Experience
- Favorite Properties at Your Fingertips
- Stay Ahead with Email Alerts
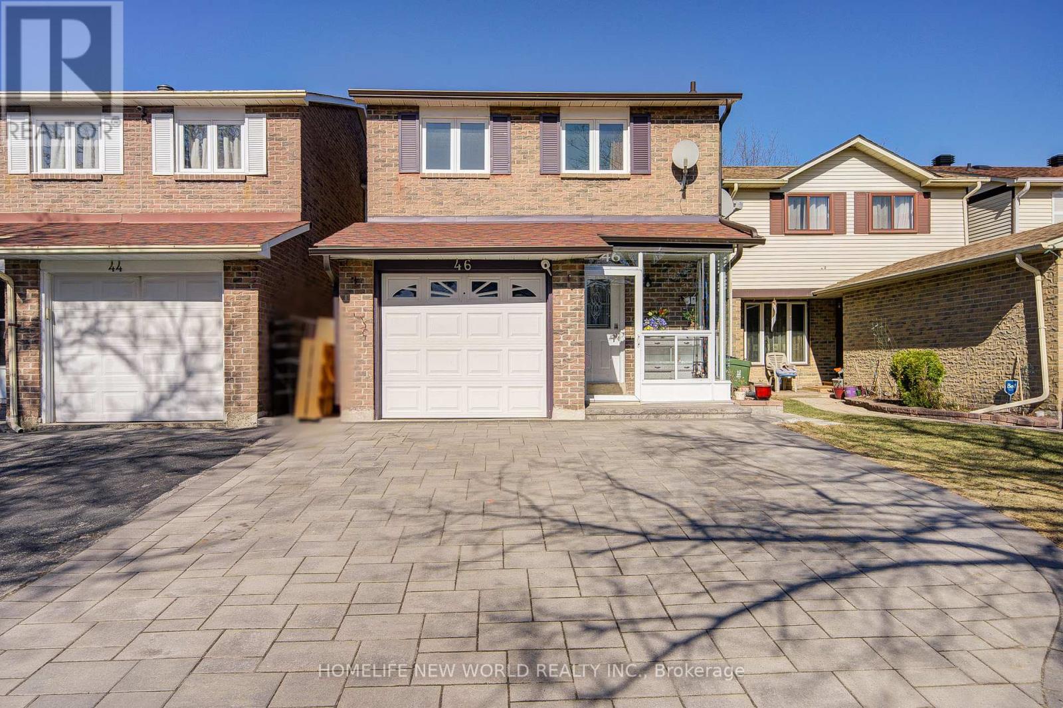
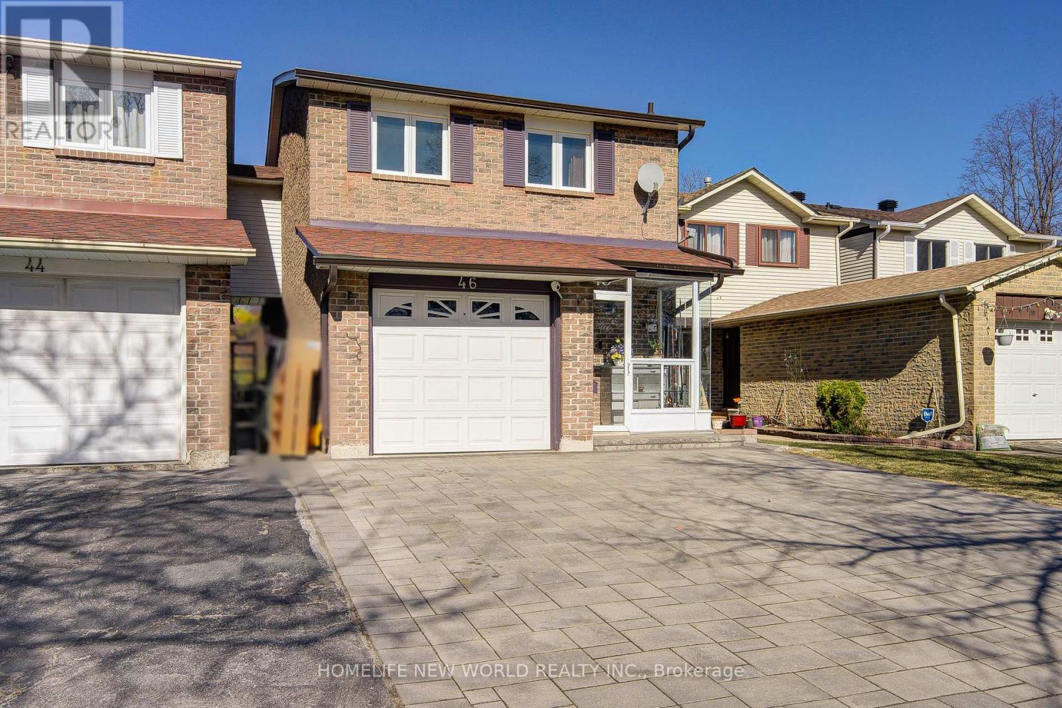
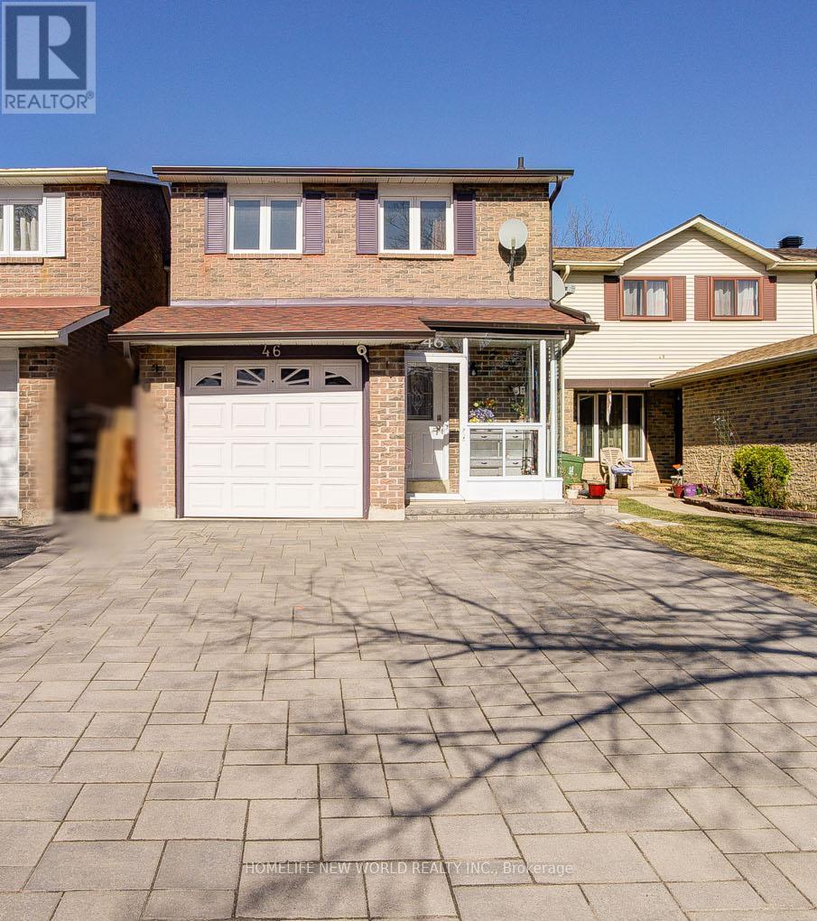
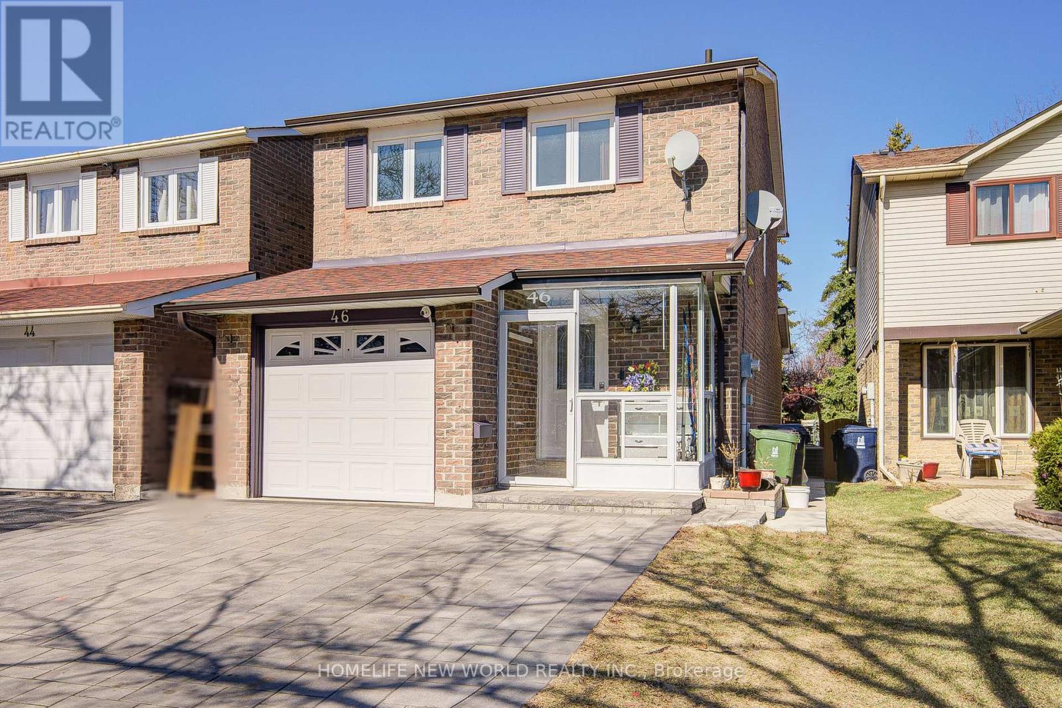
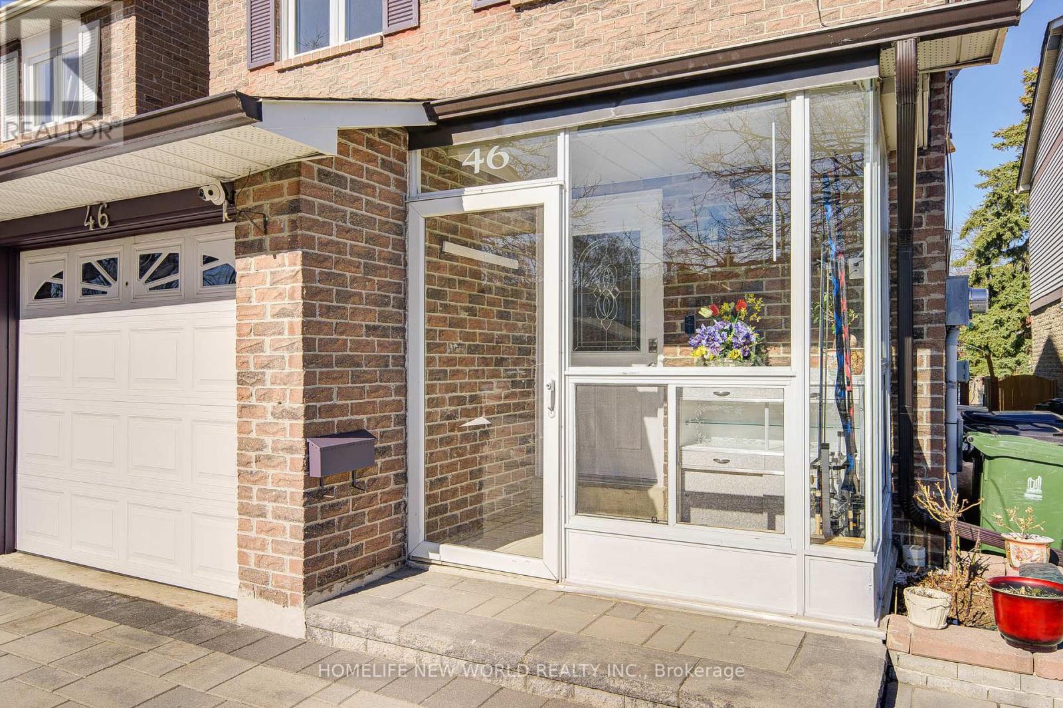
$1,098,000
46 MOOREHOUSE DRIVE
Toronto, Ontario, Ontario, M1V2E1
MLS® Number: E12035752
Property description
Welcome To This Renovated All Brick Cozy Family Home In Prime Location, Quiet St, Bright & Spacious 3+1 Bdrms, 4 Washrooms. Updated Kitchen Features S/S Appliances, Granite Countertop, Backsplash. From Dining Area W/O To Large Deck. Hardwood Flr On Main Floor, Good Size Primary Bdrm Has 3Pc Ensuite, Finished Basement W/One Bedrm, 3Pc Barh And Rec Rm. Direct Access To Garage. Newer Widen Interlocking(2024)Driveway Could Park 2 Cars. Well Setup Vegetable Garden In Long Fenced Backyard & Back To Trail. Enclosed Front Porch. Updated High Quality Thermo Windows/Doors, Newly Replaced Eavestroughs(2024). Close To School, Park, Ttc, And All Amenities. Move-In Condition. A Must See! ** This is a linked property.**
Building information
Type
*****
Appliances
*****
Basement Development
*****
Basement Type
*****
Construction Style Attachment
*****
Cooling Type
*****
Exterior Finish
*****
Fireplace Present
*****
Flooring Type
*****
Foundation Type
*****
Half Bath Total
*****
Heating Fuel
*****
Heating Type
*****
Size Interior
*****
Stories Total
*****
Utility Water
*****
Land information
Amenities
*****
Fence Type
*****
Sewer
*****
Size Depth
*****
Size Frontage
*****
Size Irregular
*****
Size Total
*****
Rooms
Ground level
Foyer
*****
Kitchen
*****
Dining room
*****
Living room
*****
Basement
Recreational, Games room
*****
Bedroom 4
*****
Second level
Bedroom 3
*****
Bedroom 2
*****
Primary Bedroom
*****
Ground level
Foyer
*****
Kitchen
*****
Dining room
*****
Living room
*****
Basement
Recreational, Games room
*****
Bedroom 4
*****
Second level
Bedroom 3
*****
Bedroom 2
*****
Primary Bedroom
*****
Ground level
Foyer
*****
Kitchen
*****
Dining room
*****
Living room
*****
Basement
Recreational, Games room
*****
Bedroom 4
*****
Second level
Bedroom 3
*****
Bedroom 2
*****
Primary Bedroom
*****
Ground level
Foyer
*****
Kitchen
*****
Dining room
*****
Living room
*****
Basement
Recreational, Games room
*****
Bedroom 4
*****
Second level
Bedroom 3
*****
Bedroom 2
*****
Primary Bedroom
*****
Ground level
Foyer
*****
Kitchen
*****
Dining room
*****
Living room
*****
Basement
Recreational, Games room
*****
Bedroom 4
*****
Second level
Bedroom 3
*****
Bedroom 2
*****
Primary Bedroom
*****
Courtesy of HOMELIFE NEW WORLD REALTY INC.
Book a Showing for this property
Please note that filling out this form you'll be registered and your phone number without the +1 part will be used as a password.
