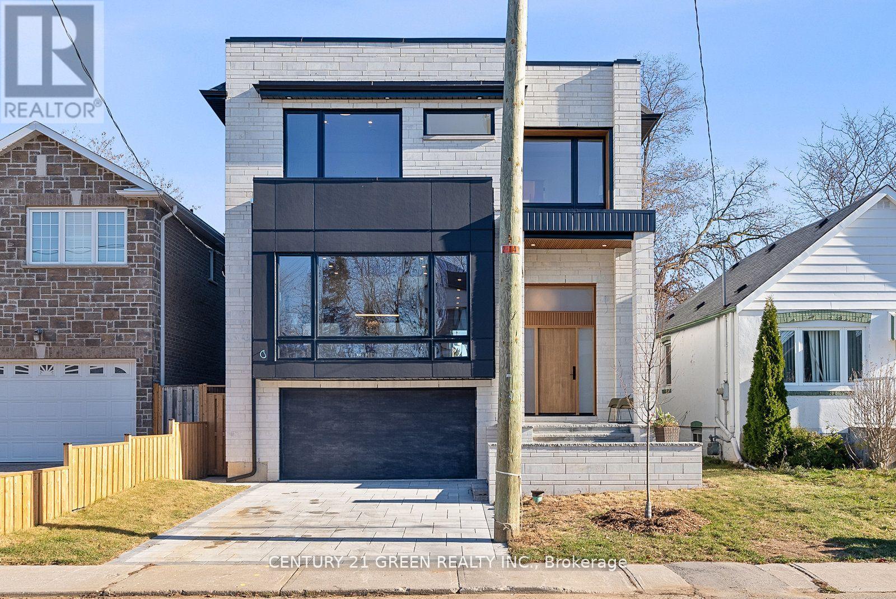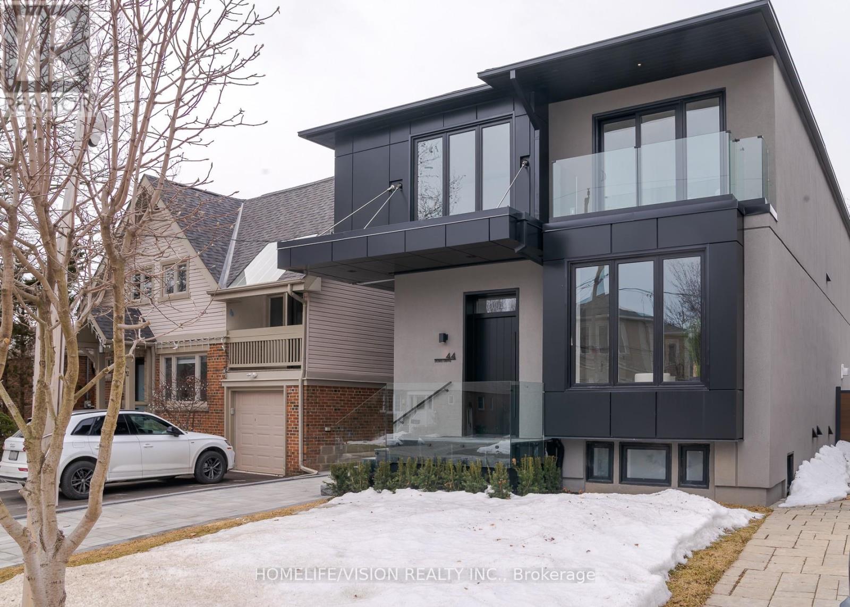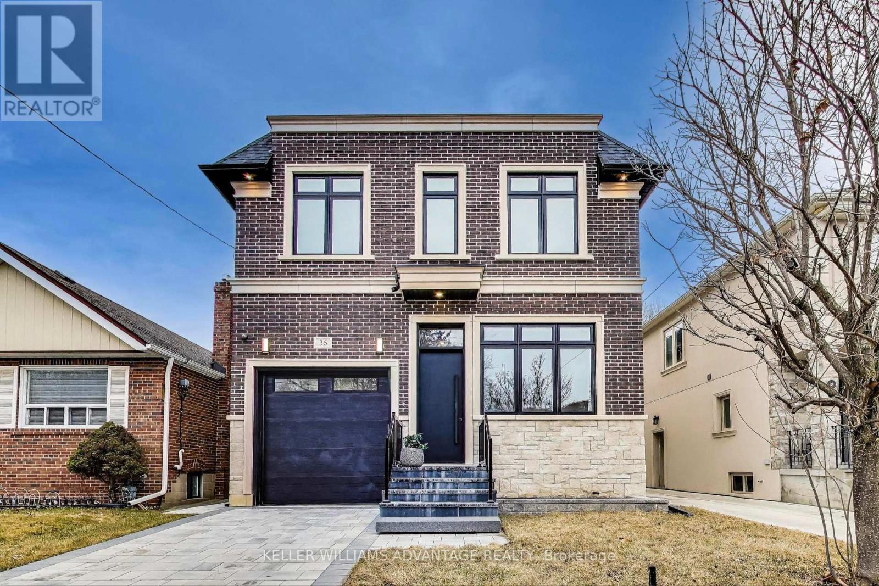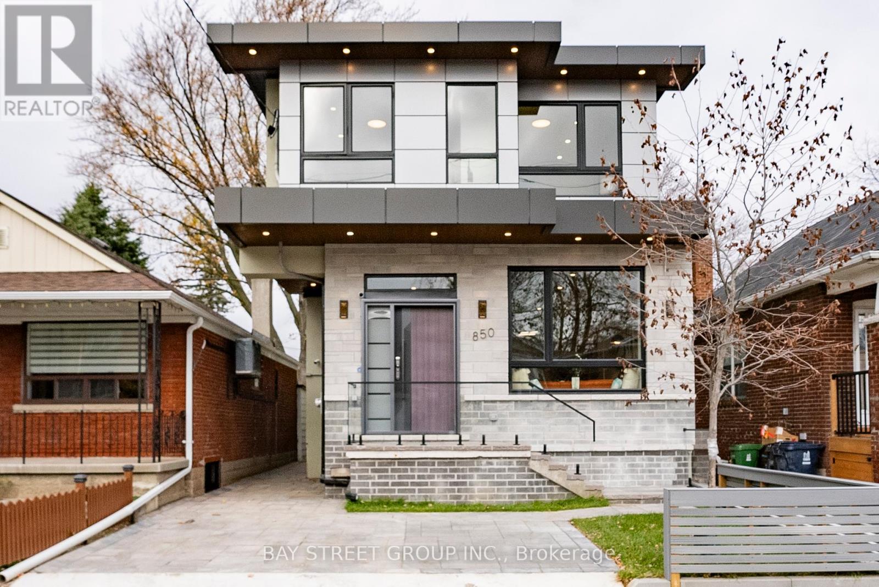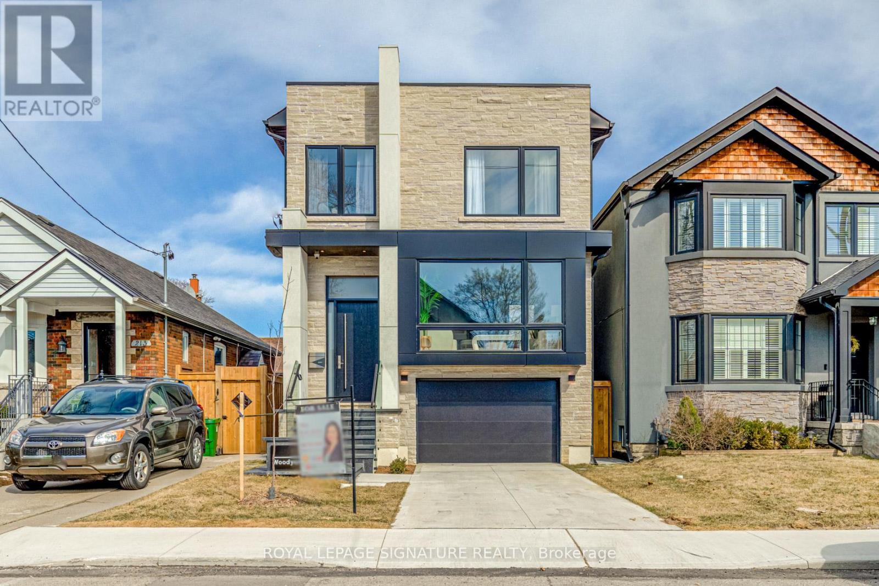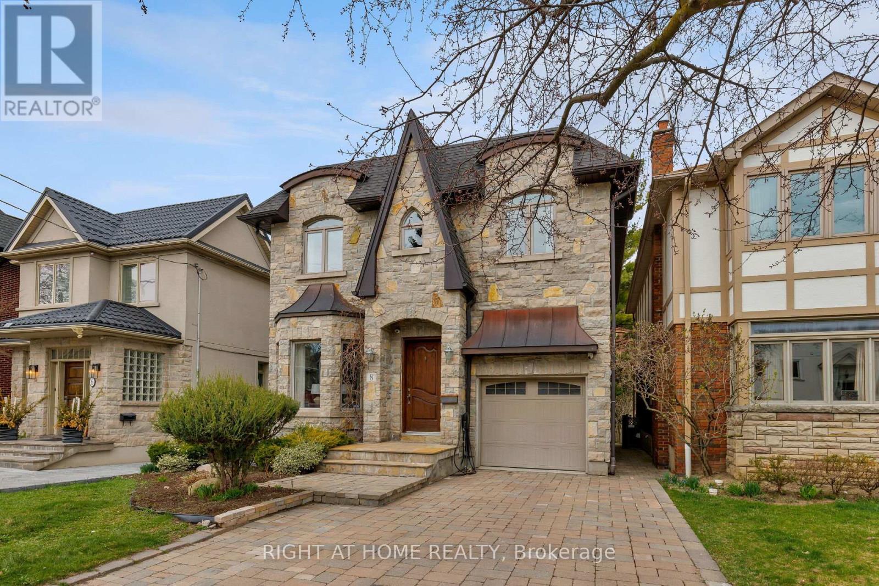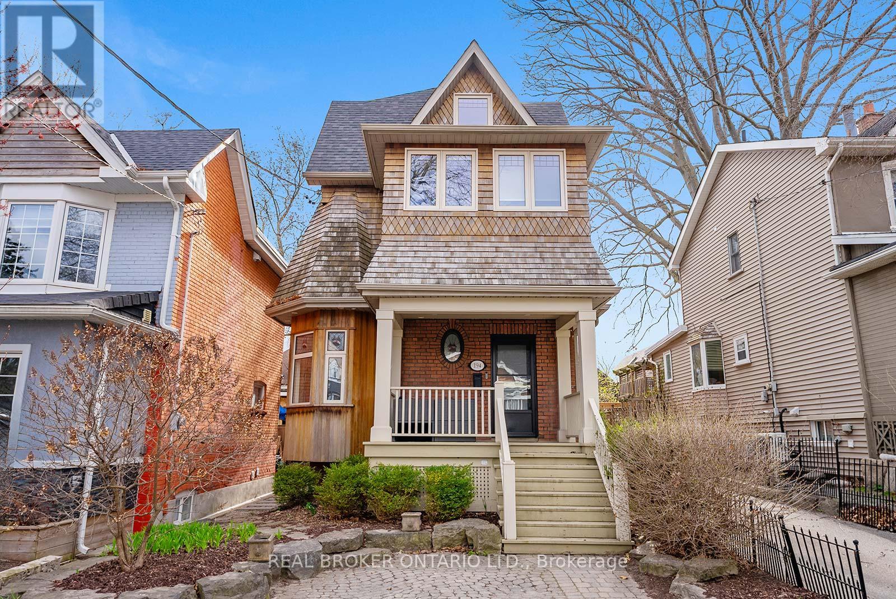Free account required
Unlock the full potential of your property search with a free account! Here's what you'll gain immediate access to:
- Exclusive Access to Every Listing
- Personalized Search Experience
- Favorite Properties at Your Fingertips
- Stay Ahead with Email Alerts
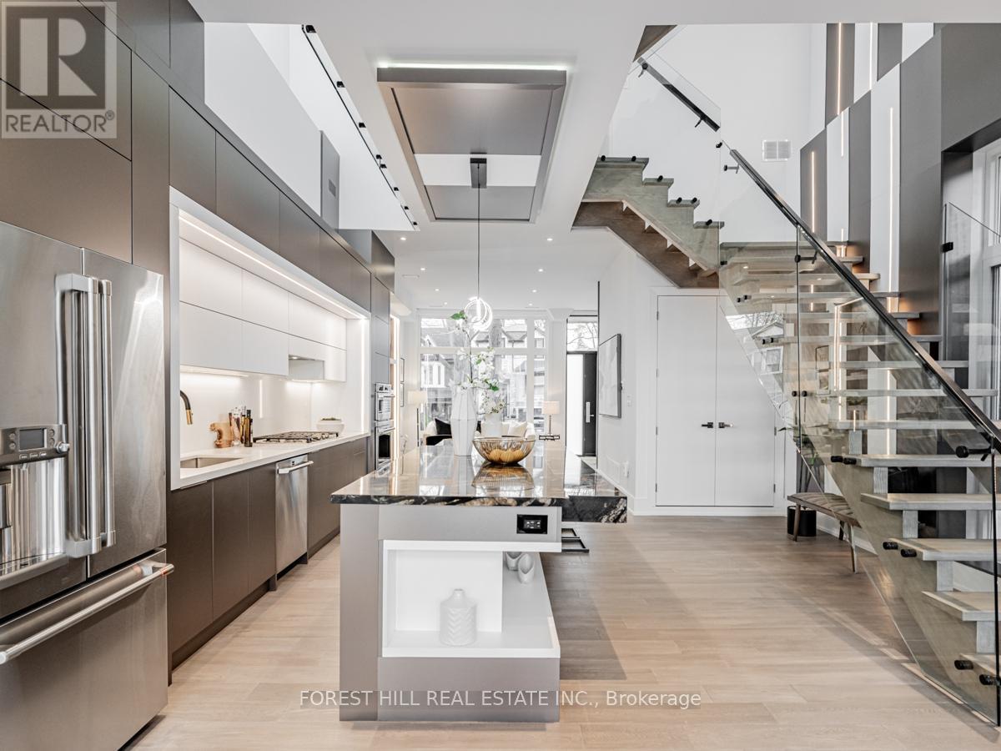
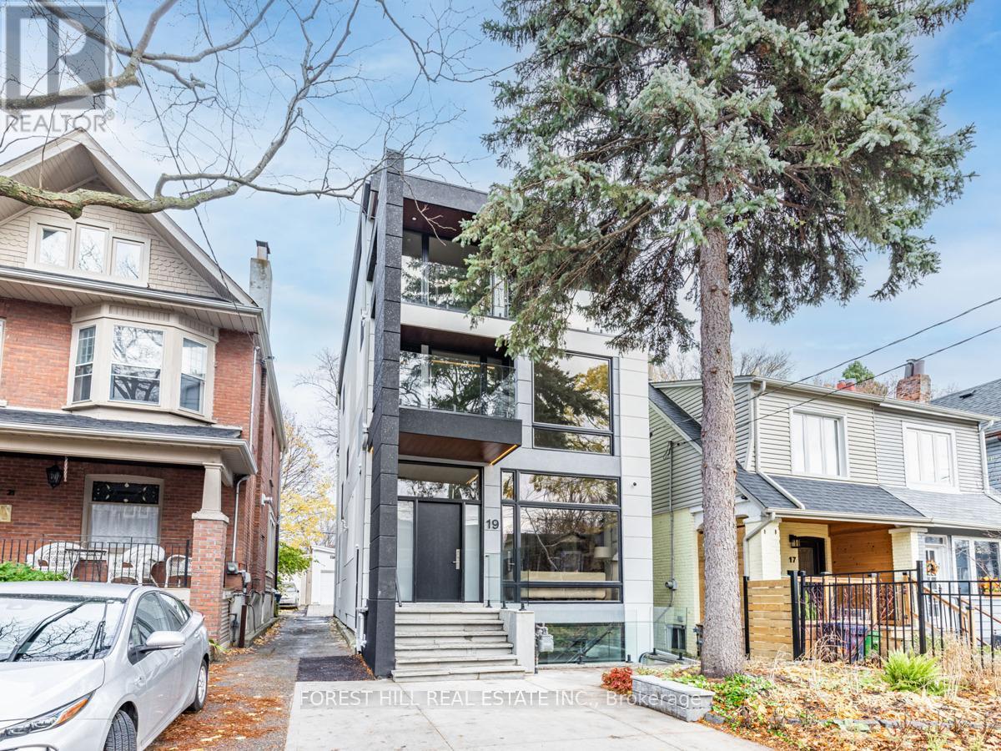
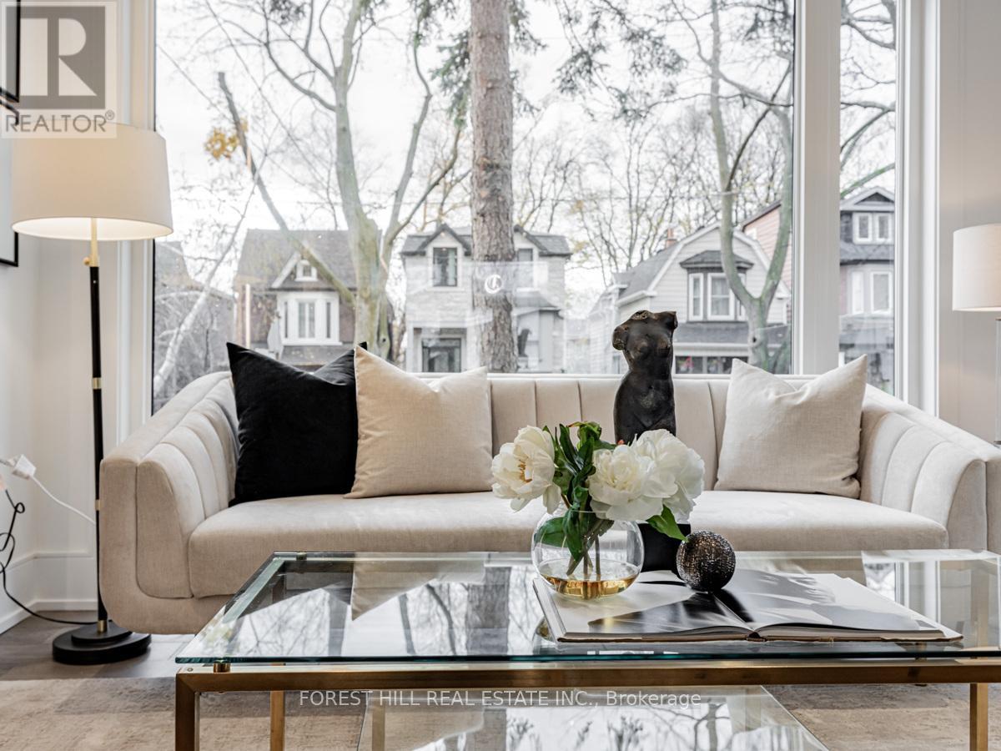
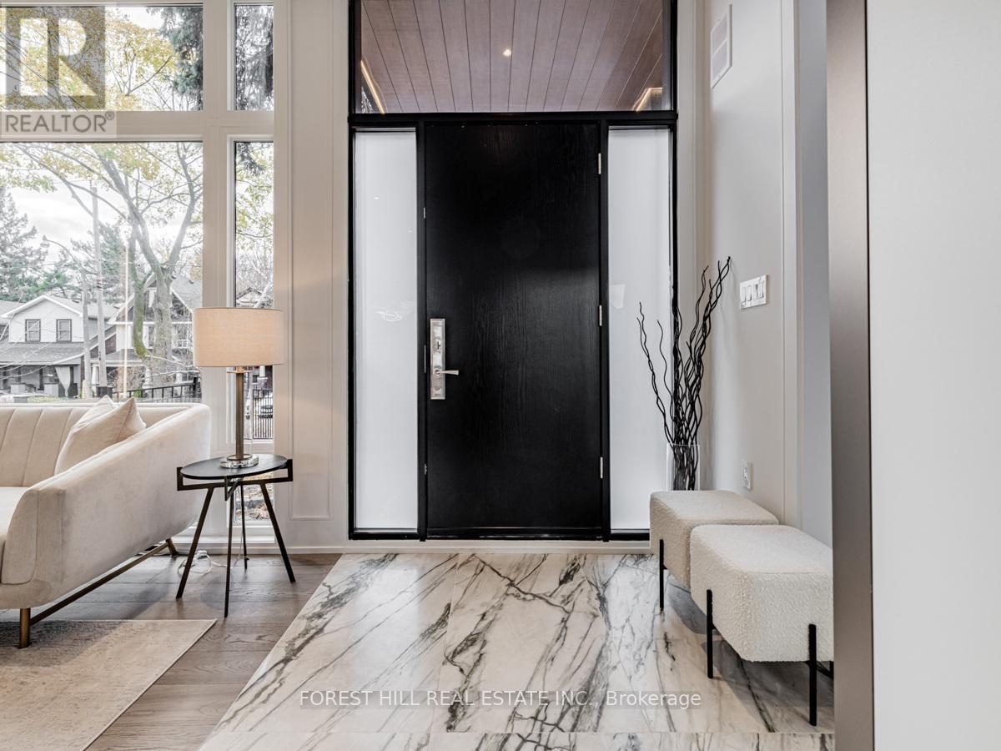
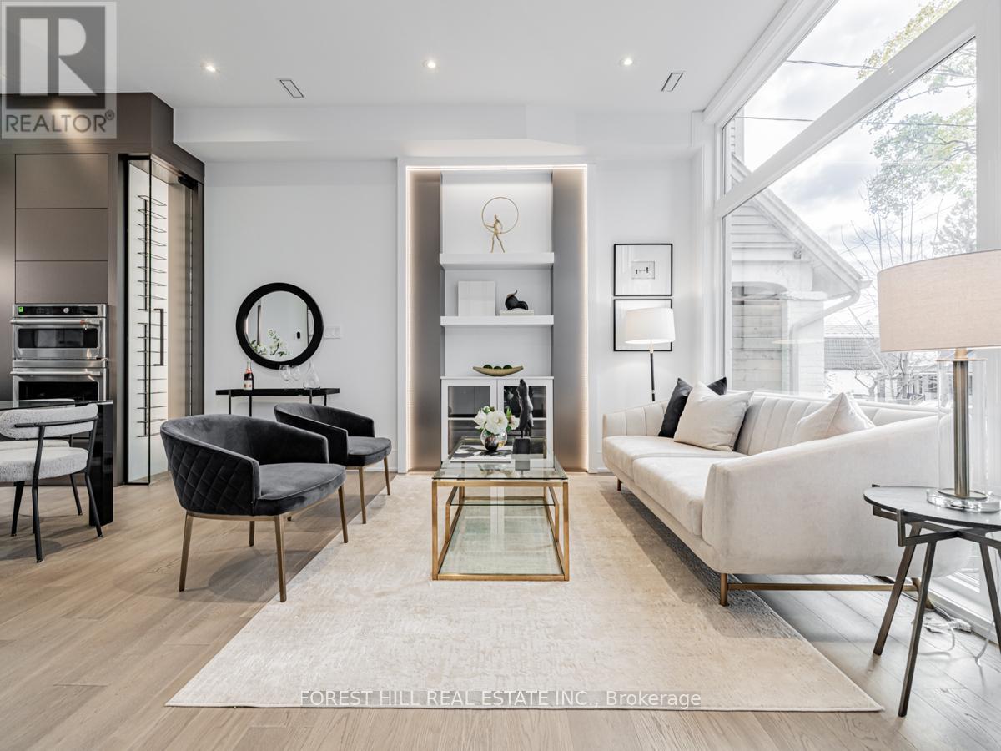
$2,680,000
19 DEVON ROAD
Toronto, Ontario, Ontario, M4E2J7
MLS® Number: E11988716
Property description
***Looking for a Remarkable, one-of-a-kind, turn-key-----INNOVATION-----STYLISH HOME****UNIQUE Style, Where Natural light is abundant & Modern Sophistication Interior(LUXURIOUS your family life & A Good Income $$$ opportunity combined)****Nestled In the Vibrant--Hi Demand Beach Hill,Upper Beach neighbourhood**This Residence is a 3 storey of contemporary Luxury Interior & Functionality for your family life & "STUNNING"--Self-Contained/City-Permitted Legal Apartment(Lower Level---Solid Rental Income $$$)**Boasting Hi-Ceilings & Open Concept Of main floor w/floor to ceiling windows & european style--entertaining for family & friends, kitchen w/oversized-marble centre island w/breakfast bar that serves as both a culinary workspace and a gathering spot for family & friends & overlooked multi-skylights over the kitchen & featuring a sleek fireplace w/decorative shelves & easy access large patio-back balcony & Super sunny thru floor to ceiling windows all bedrooms & Functional--2nd floor laundry room**Luxury & Private/Exclusive Prim Bedrm on 3rd Flr---Kitchenette & Private Large Balcony for Couple's sanctuary,2ways Fireplace & Heated Washroom**Potential Rental Income W/Separate Entrance--City-Permitted/Self-Contained------1 Legal Apartment(Solid Income $$$---HEATED FLOOR--Kitchen/2Bedrooms+2Great Room+2Washrooms-------R/I Kitchen--Separate Entrance--1Bedrm+1Washrm(Potential Income $$$)**Detached Garage(Back) & Legal Front H-E-A-Ted Concrete Driveway**2Gas Metres/2Hydro Metres--2Furnaces/2Cacs--2Laundries(Upper Level & Bsmt)---3Kitchens & 1 R/I Kitchen Area(Bsmt)---4Balconies & 2Walk-Ups/Separate Entrances(Bsmt)---1 City-Permitted Legal Apartment--3Tankless HWT(Owned)**HEATED FRONT DRIVEWAY(SNOW-MELTING SYS)--HEATED FLR(BSMT)--HEATED WASHROOM FLRS***Gorgeous/Modern 3Storey Innovated Design allowing Abundant Natural Sunlit & Potential Income Combined(Live Your Family Luxury Life & Generate Potential Solid Income For Your Family)*** **EXTRAS** *3Kitchens+2Laundries*New S/S
Building information
Type
*****
Age
*****
Appliances
*****
Basement Development
*****
Basement Features
*****
Basement Type
*****
Construction Style Attachment
*****
Cooling Type
*****
Exterior Finish
*****
Fireplace Present
*****
Flooring Type
*****
Half Bath Total
*****
Heating Fuel
*****
Heating Type
*****
Size Interior
*****
Stories Total
*****
Utility Water
*****
Land information
Amenities
*****
Sewer
*****
Size Depth
*****
Size Frontage
*****
Size Irregular
*****
Size Total
*****
Rooms
Main level
Family room
*****
Kitchen
*****
Dining room
*****
Living room
*****
Basement
Great room
*****
Den
*****
Den
*****
Third level
Kitchen
*****
Primary Bedroom
*****
Second level
Bedroom 4
*****
Bedroom 3
*****
Bedroom 2
*****
Main level
Family room
*****
Kitchen
*****
Dining room
*****
Living room
*****
Basement
Great room
*****
Den
*****
Den
*****
Third level
Kitchen
*****
Primary Bedroom
*****
Second level
Bedroom 4
*****
Bedroom 3
*****
Bedroom 2
*****
Main level
Family room
*****
Kitchen
*****
Dining room
*****
Living room
*****
Basement
Great room
*****
Den
*****
Den
*****
Third level
Kitchen
*****
Primary Bedroom
*****
Second level
Bedroom 4
*****
Bedroom 3
*****
Bedroom 2
*****
Main level
Family room
*****
Kitchen
*****
Dining room
*****
Living room
*****
Basement
Great room
*****
Den
*****
Den
*****
Third level
Kitchen
*****
Primary Bedroom
*****
Second level
Bedroom 4
*****
Bedroom 3
*****
Bedroom 2
*****
Courtesy of FOREST HILL REAL ESTATE INC.
Book a Showing for this property
Please note that filling out this form you'll be registered and your phone number without the +1 part will be used as a password.
