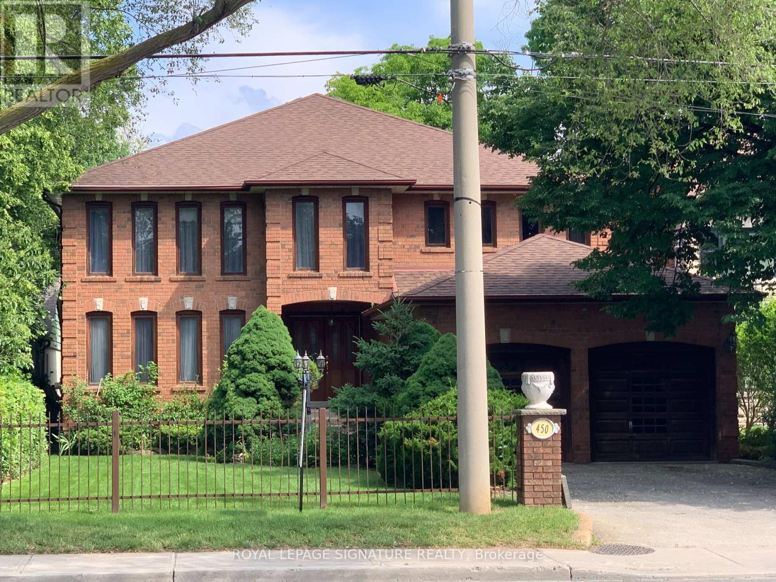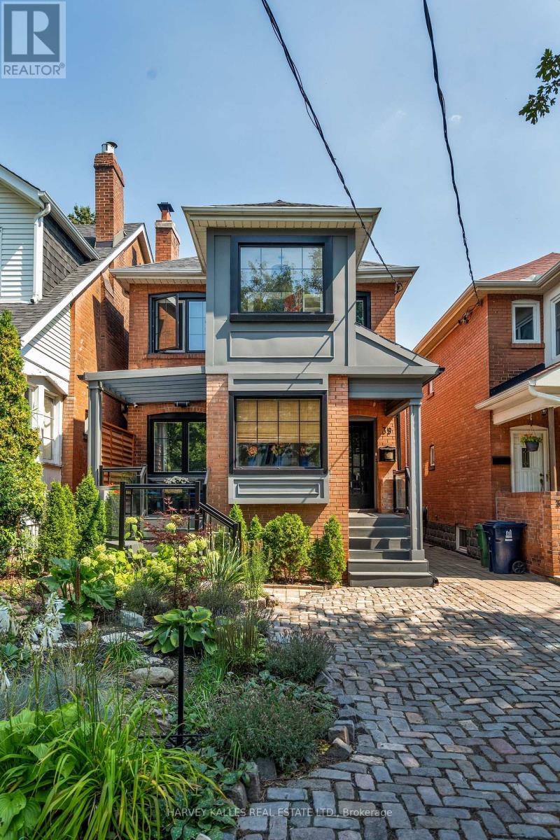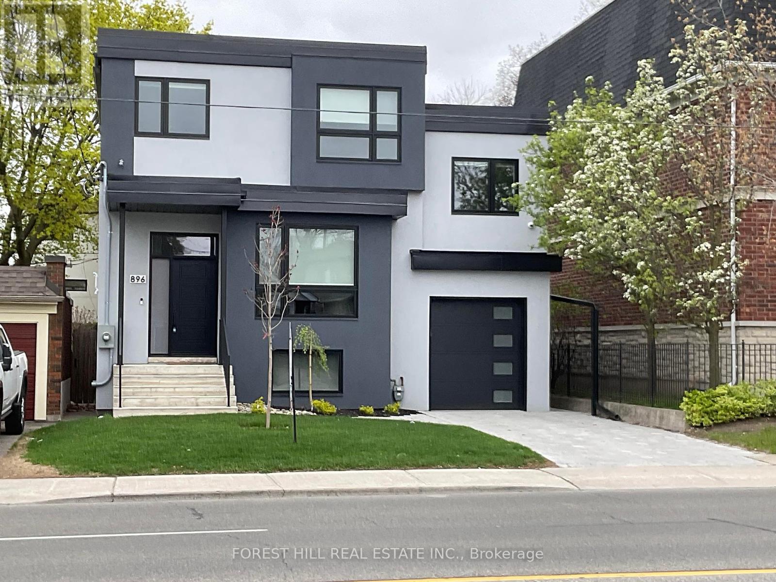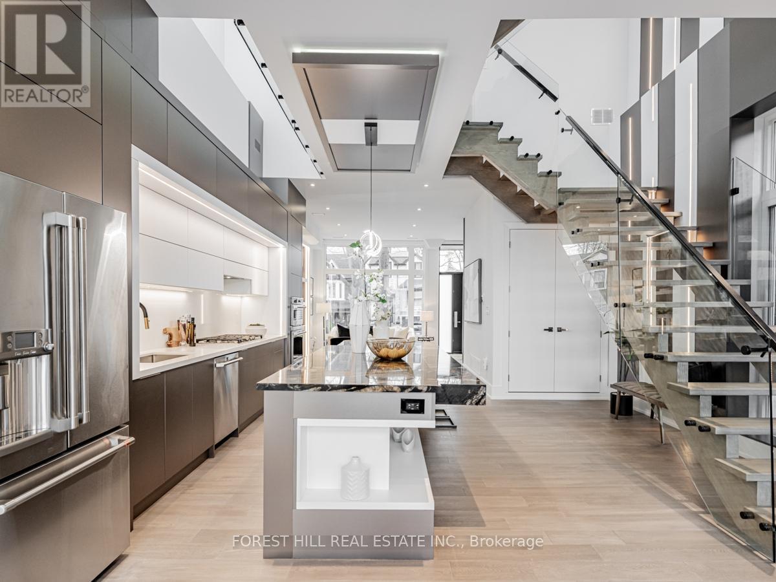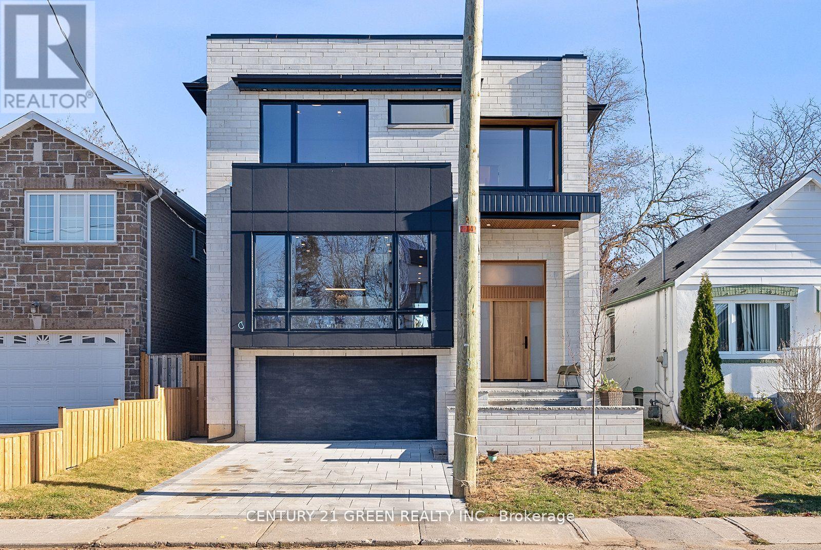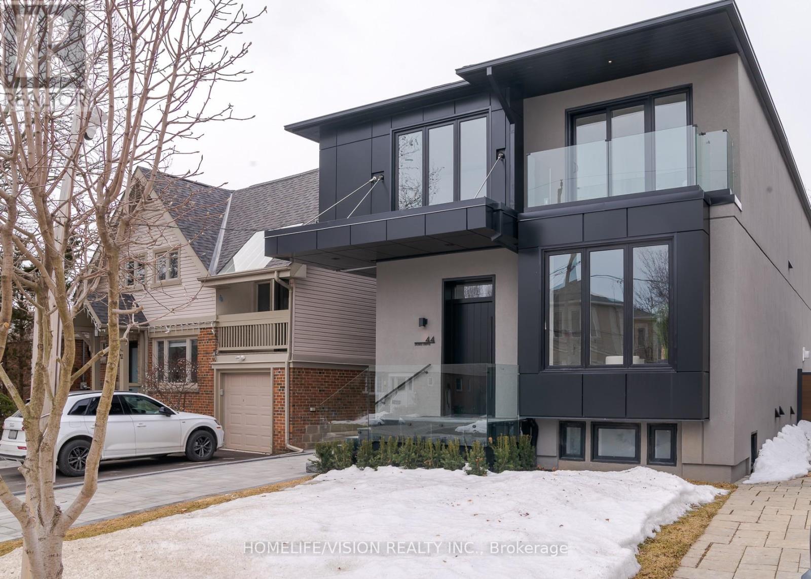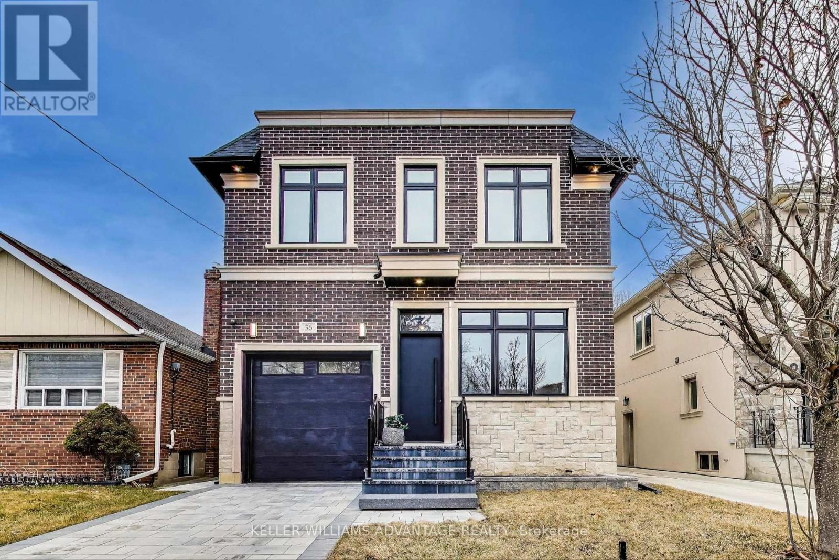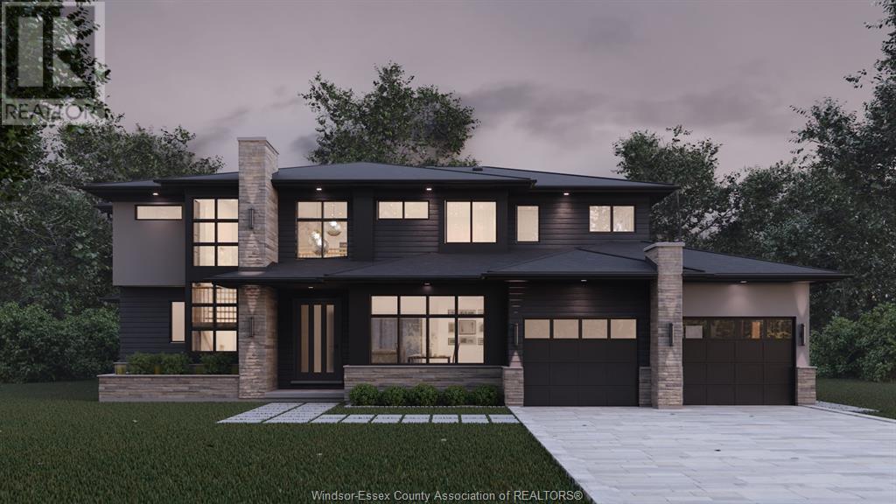Free account required
Unlock the full potential of your property search with a free account! Here's what you'll gain immediate access to:
- Exclusive Access to Every Listing
- Personalized Search Experience
- Favorite Properties at Your Fingertips
- Stay Ahead with Email Alerts
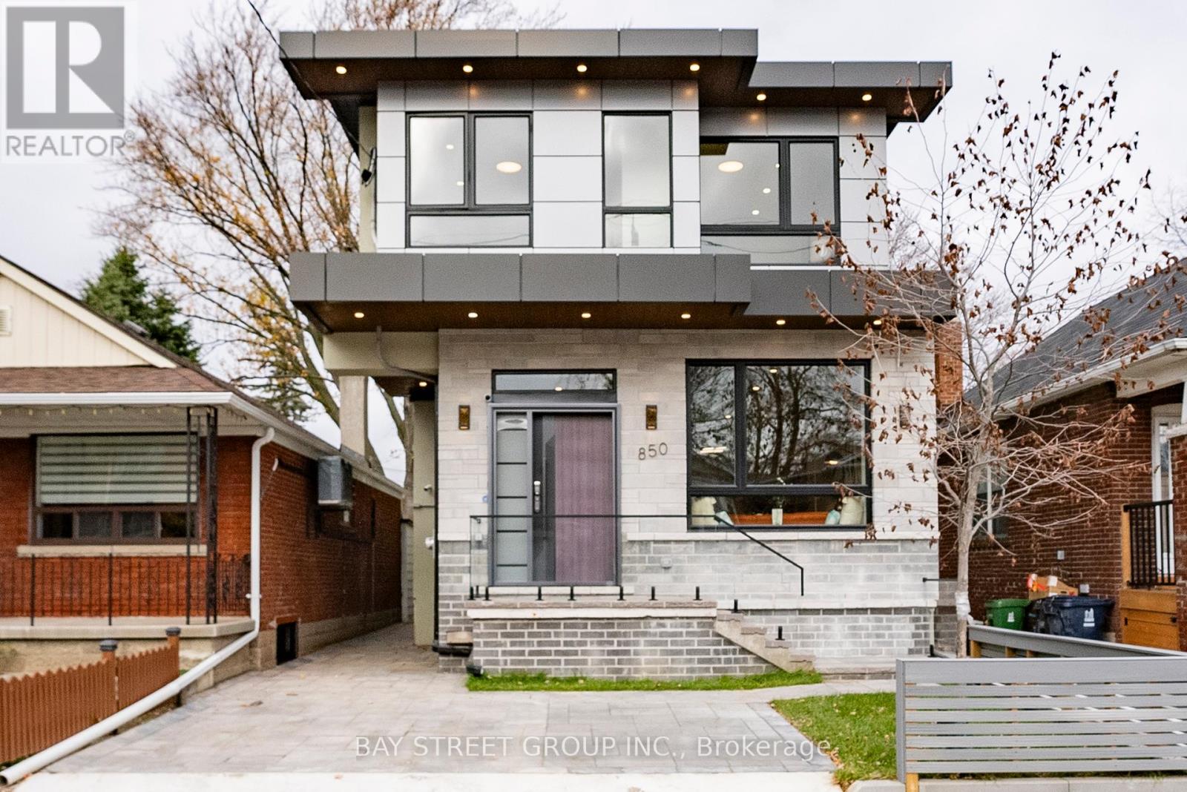

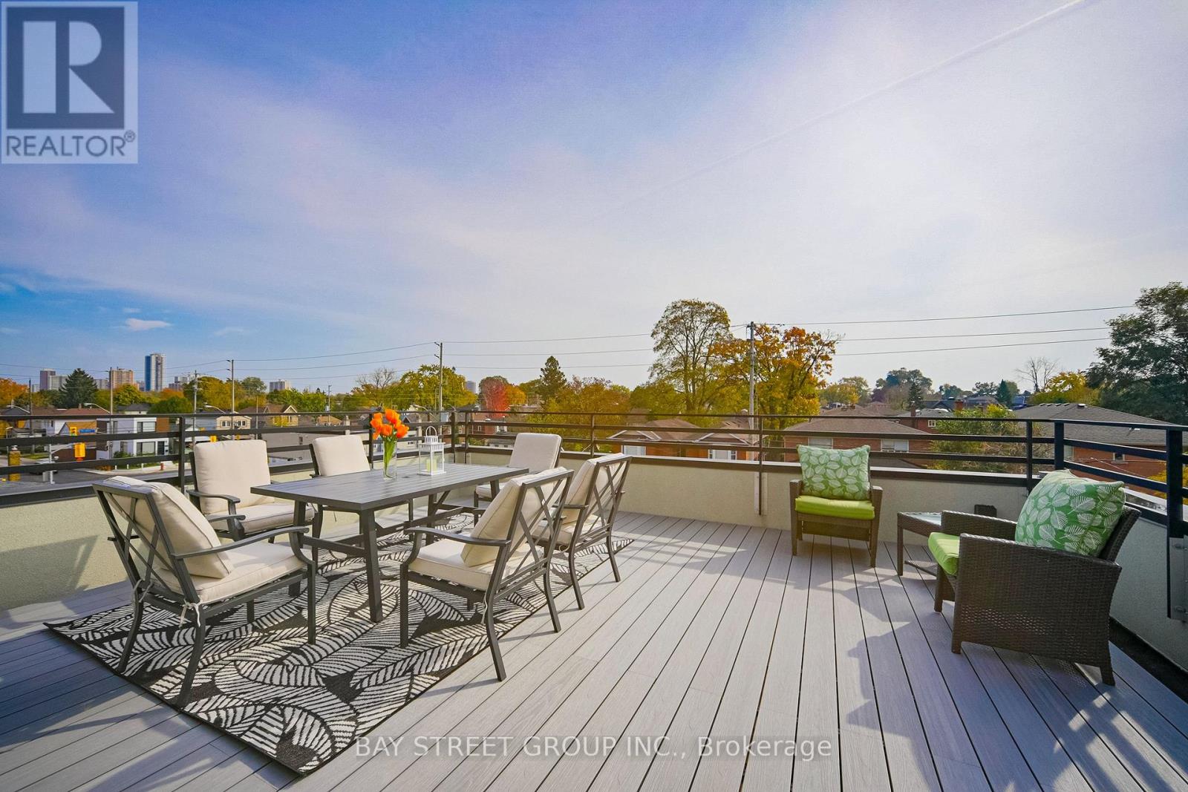
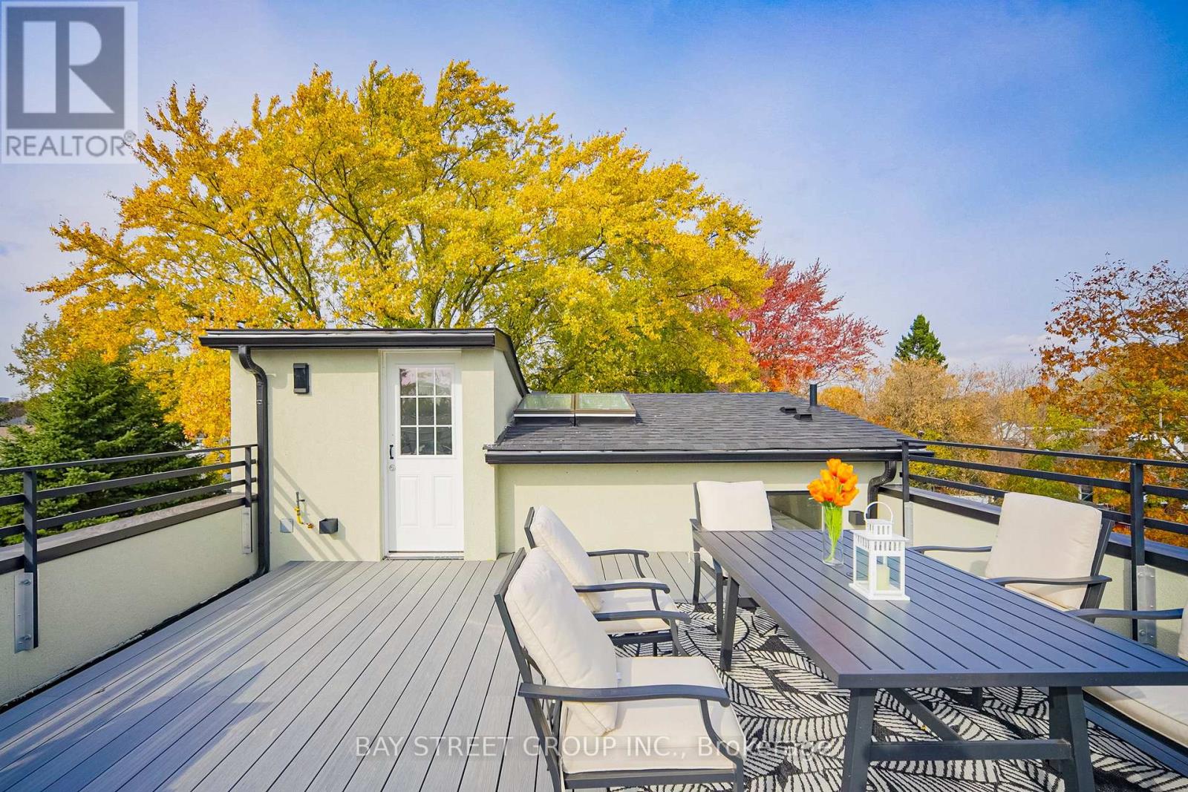
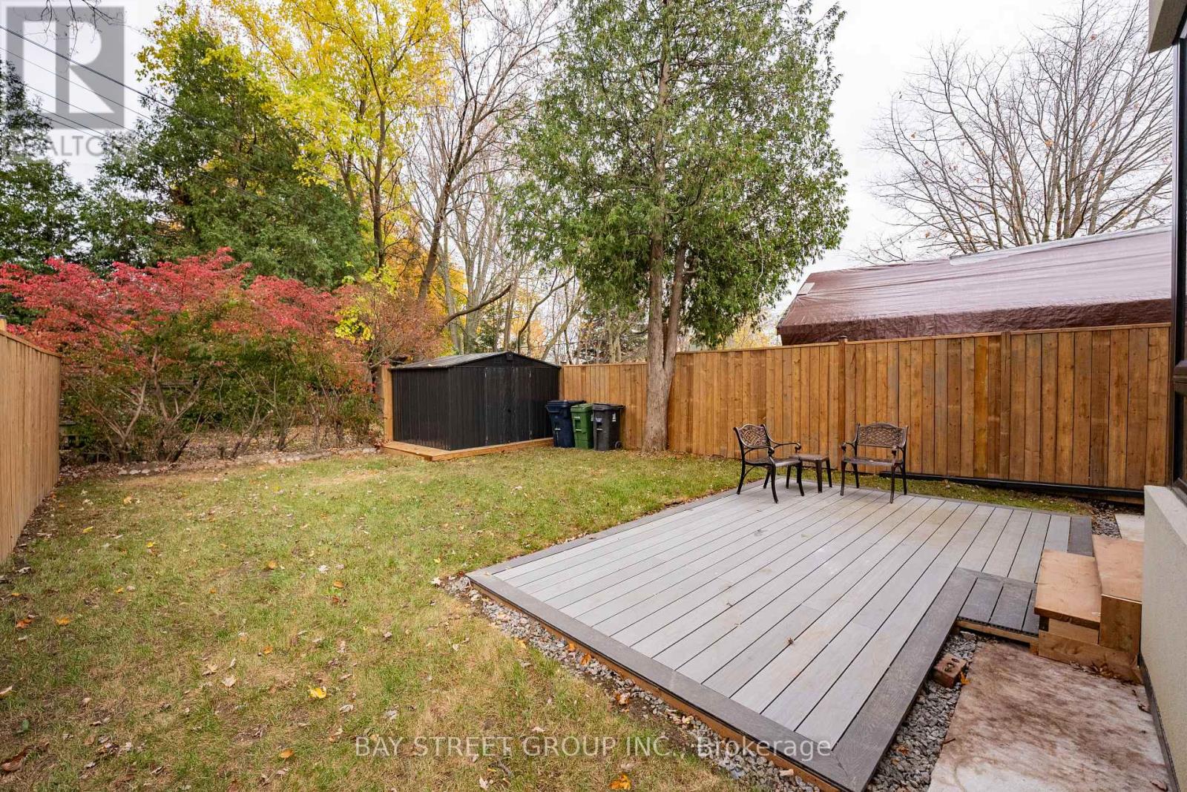
$2,388,000
850 COSBURN AVENUE
Toronto, Ontario, Ontario, M4C2W2
MLS® Number: E12054640
Property description
Magnificent, custom-built, one-of-a-kind backsplit home in East York offers 4,200 sq ft of luxurious living space (3,005 sq ft above ground, 754 sq ft legal basement unit, and a 432 sq ft rooftop terrace). The open-concept main floor features 10-foot ceilings, floor-to-ceiling windows, and a cozy fireplace in the family room. The modern kitchen is a chef's dream, boasting a waterfall island, gas cooktop, and high-end built-in appliances. The upper floors offer 4 bedrooms, 3 baths, and stunning central skylights that bathe all levels in natural light. An upper laundry room, additional office space on the top floor, and a private bedroom suite with direct access to an oversized rooftop terrace with gas BBQ connection and beautiful view of the city makes this home an entertainer's paradise. The large primary bedroom includes a fireplace, a luxurious soaker tub, and double sinks. Legal basement 1-bedroom suite featuring separate entrance, additional laundry, and separate 100-amp hydro meter. Outside featuring built-in security cameras, a driveway potentially fitting 2 cars, and a low-maintenance composite deck in a fenced backyard completes the generous 28x110 ft lot. This prime location is just steps from Woodbine Subway Station, Danforth GO Station, parks, schools, Sobeys, and all amenities along the Danforth, with easy access to the DVP, Woodbine Beach, and Downtown Toronto. Welcome home!
Building information
Type
*****
Age
*****
Appliances
*****
Basement Development
*****
Basement Features
*****
Basement Type
*****
Construction Style Attachment
*****
Cooling Type
*****
Exterior Finish
*****
Foundation Type
*****
Half Bath Total
*****
Heating Fuel
*****
Heating Type
*****
Stories Total
*****
Utility Water
*****
Land information
Amenities
*****
Sewer
*****
Size Depth
*****
Size Frontage
*****
Size Irregular
*****
Size Total
*****
Courtesy of BAY STREET GROUP INC.
Book a Showing for this property
Please note that filling out this form you'll be registered and your phone number without the +1 part will be used as a password.
