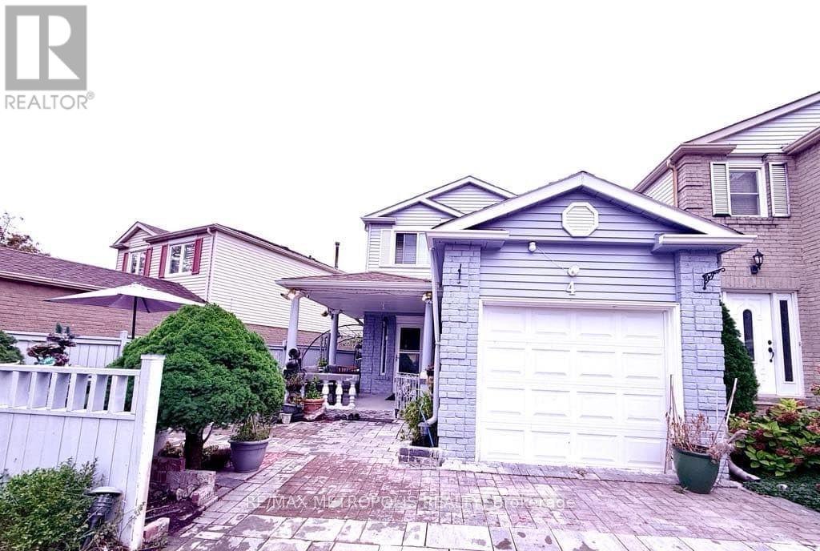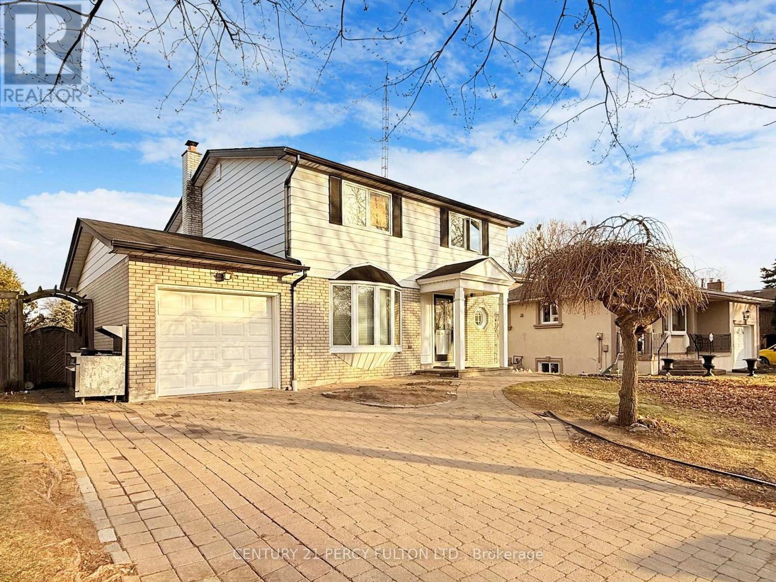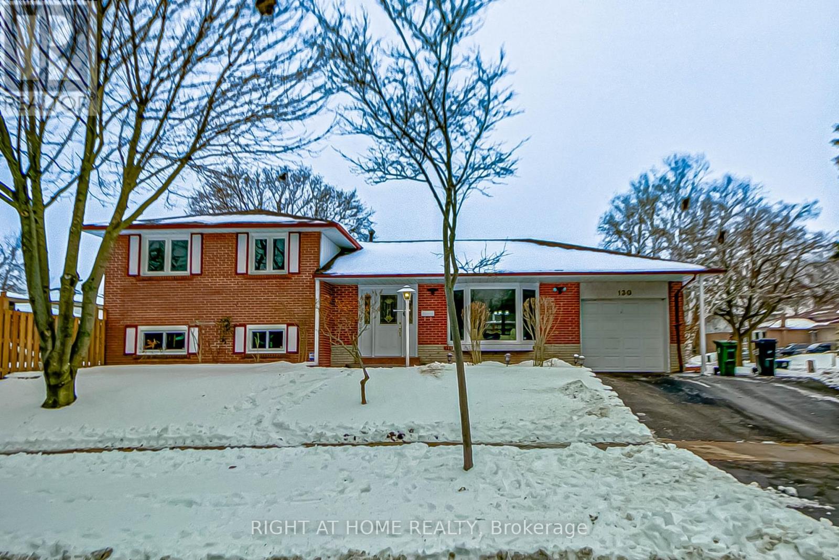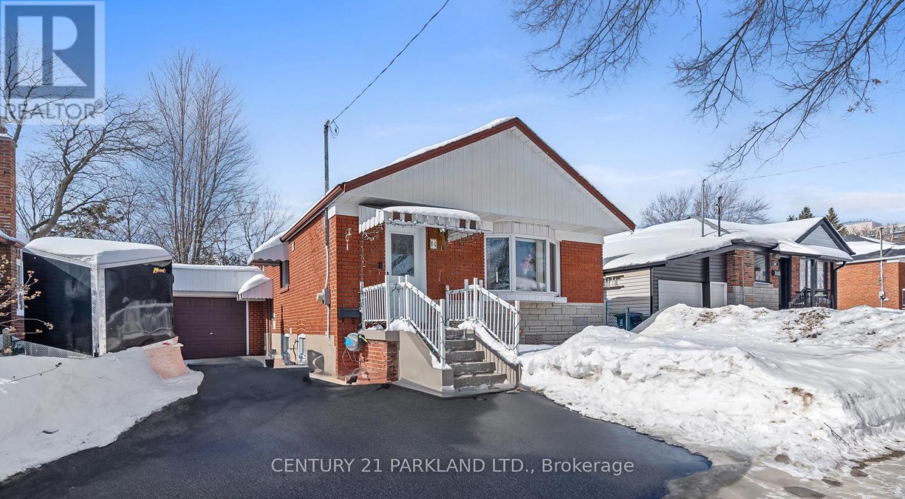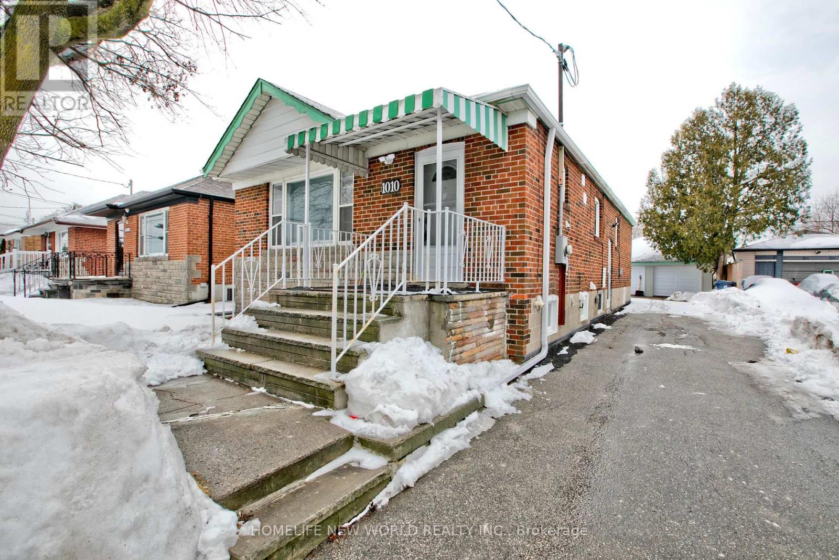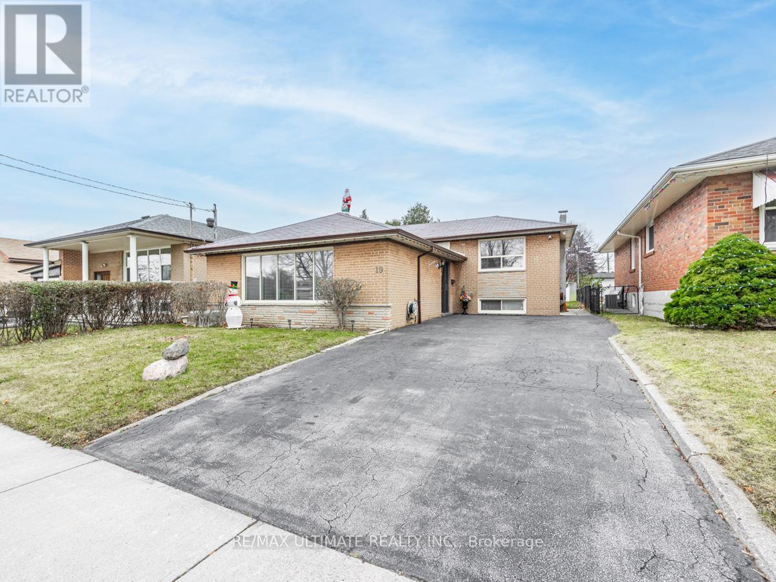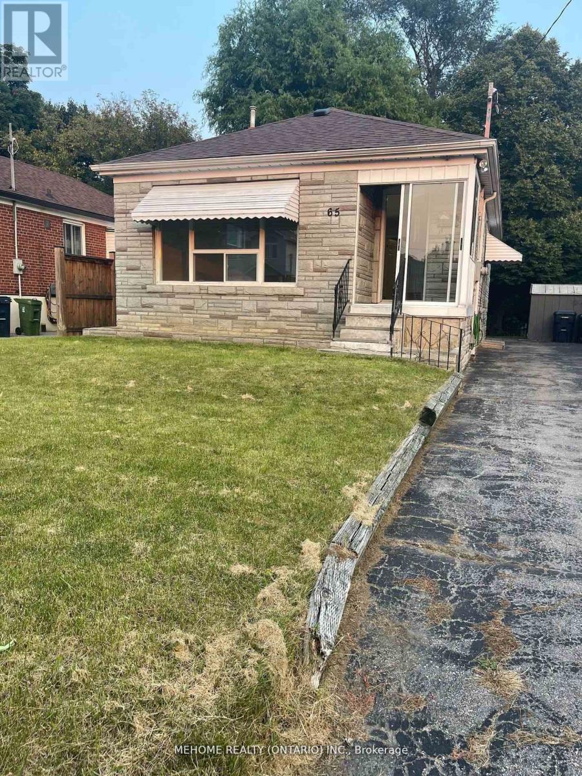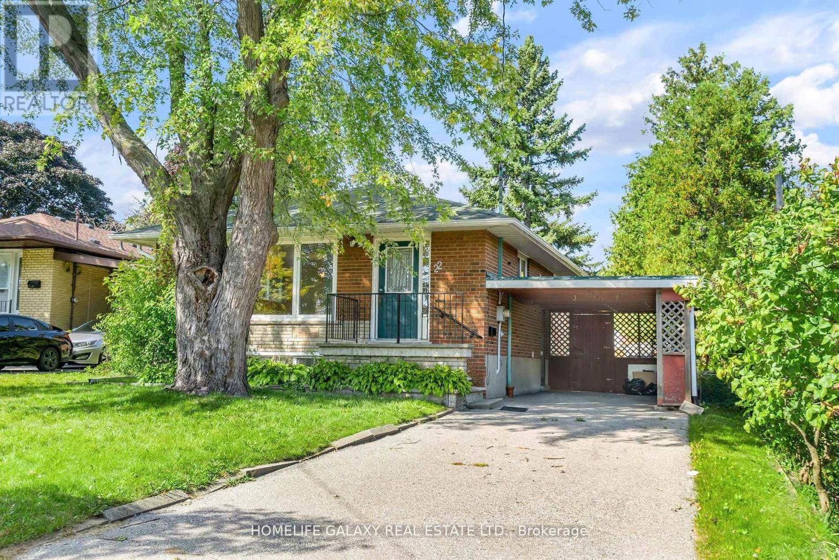Free account required
Unlock the full potential of your property search with a free account! Here's what you'll gain immediate access to:
- Exclusive Access to Every Listing
- Personalized Search Experience
- Favorite Properties at Your Fingertips
- Stay Ahead with Email Alerts
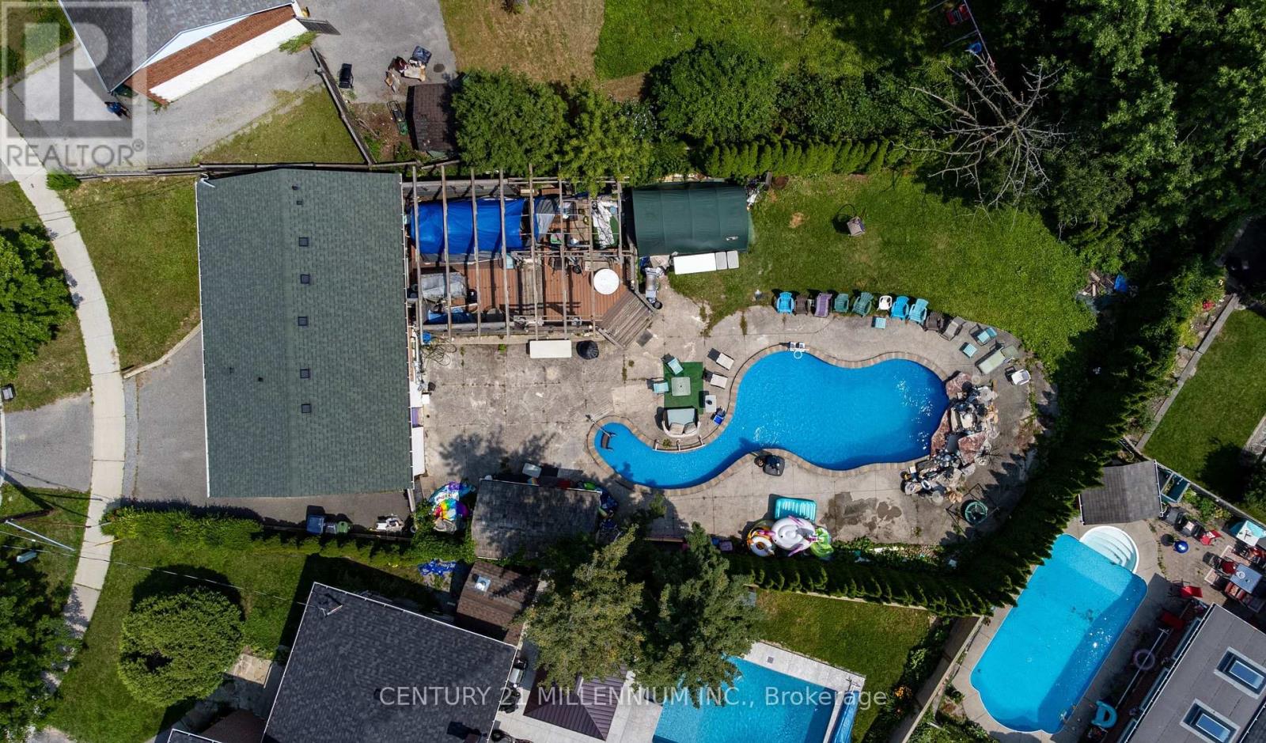

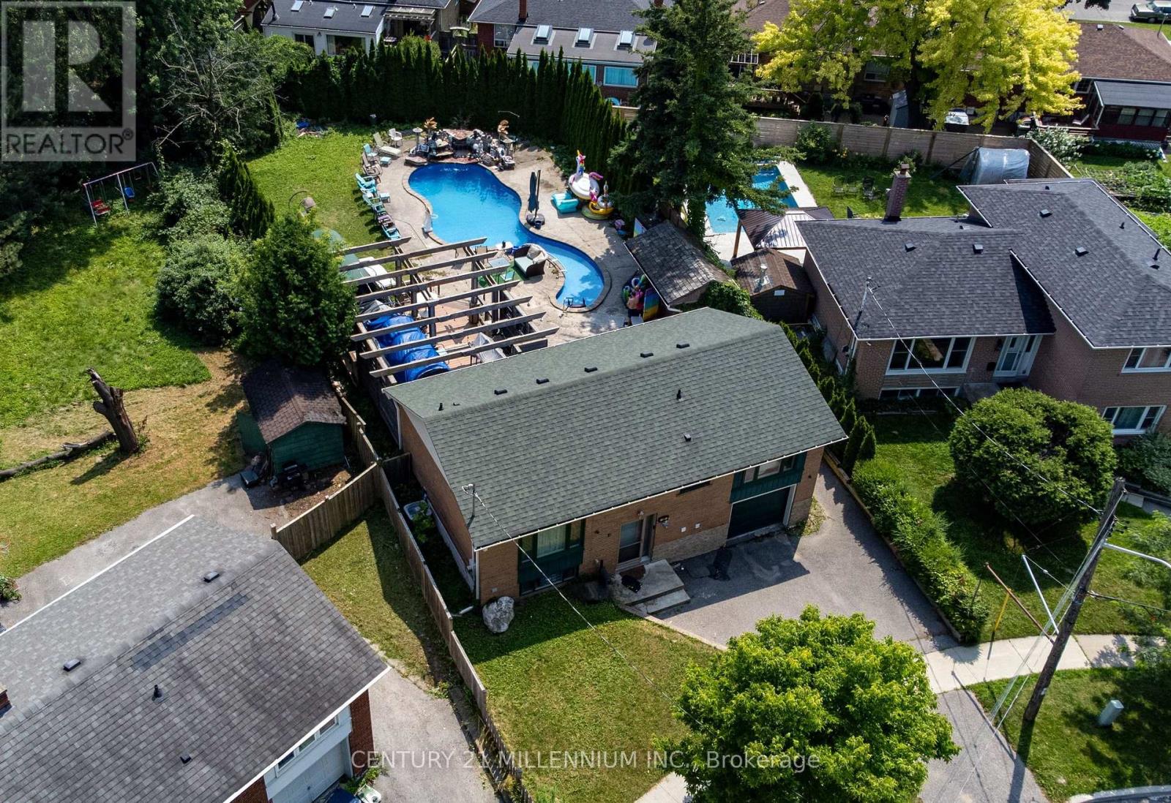
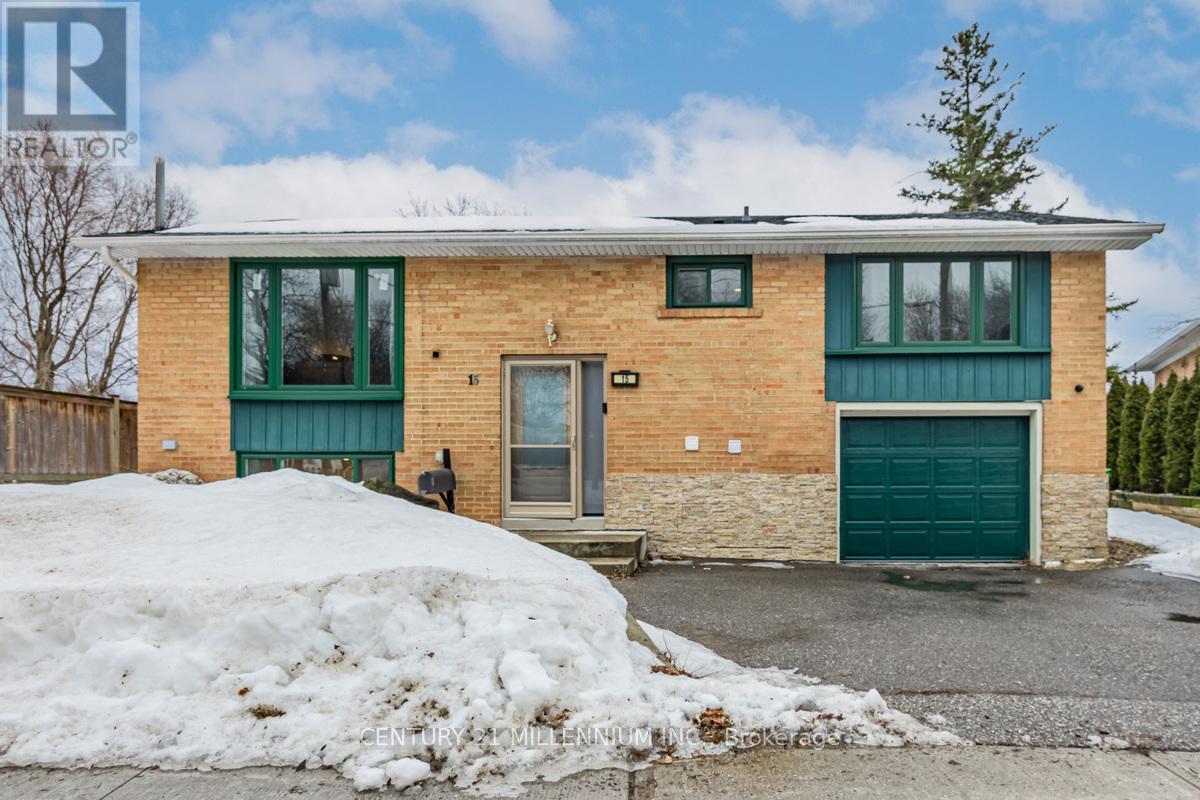
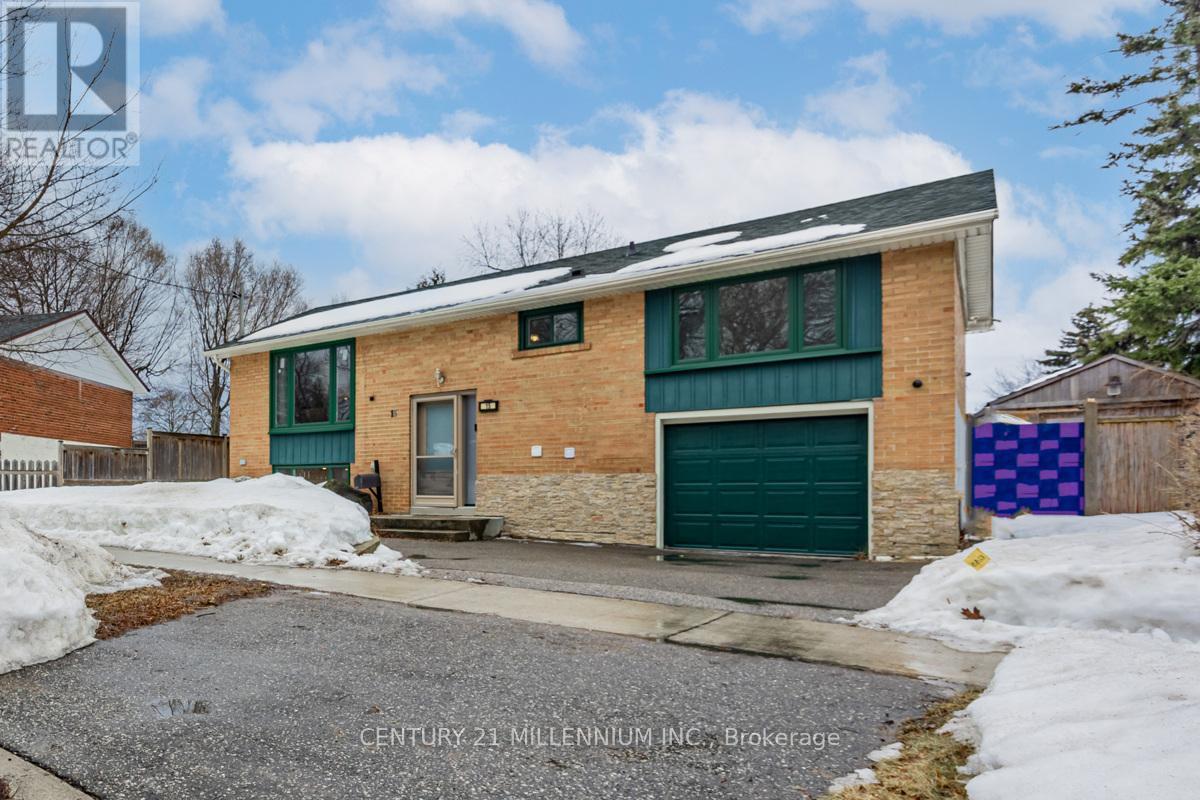
$979,000
15 BENARY CRESCENT
Toronto, Ontario, Ontario, M1H1K9
MLS® Number: E12003468
Property description
Your summer oasis awaits at 15 Benary Cres! Step outside into the in-ground saltwater pool with custom beach entry, cascading waterfall, and LED lighting. Expansive fenced-in backyard showcasing a cabana with an outdoor shower and indoor bathroom, change-room and storage, covered hot tub, bbq, tiered deck and in-ground irrigation system. Step inside to gleaming hardwood floors, open concept living and dining rooms and a modern kitchen overlooking the backyard. Upgraded main floor bathroom boasts heated flooring and a custom warm air massage walk-in bathtub/shower. Professionally finished basement (2023) offers additional living space, a 4th bedroom, modern bathroom with seamless glass shower enclosure, pot lights and vinyl flooring throughout. Fabulous location just steps to TTC, schools, parks and Scarborough General Hospital. Just mins to the 401, Scarborough Town Centre and so much more! Extras: Owned tankless HWT, furnace (2020), windows replaced (2022), front & back doors (2022), pool liner (2021), pool pump and filter (2020), upgraded plumbing (2023), and upgraded electrical panel.
Building information
Type
*****
Appliances
*****
Basement Development
*****
Basement Type
*****
Construction Style Attachment
*****
Construction Style Split Level
*****
Cooling Type
*****
Exterior Finish
*****
Flooring Type
*****
Foundation Type
*****
Heating Fuel
*****
Heating Type
*****
Utility Water
*****
Land information
Amenities
*****
Fence Type
*****
Sewer
*****
Size Depth
*****
Size Frontage
*****
Size Irregular
*****
Size Total
*****
Rooms
Upper Level
Bedroom 2
*****
Primary Bedroom
*****
Main level
Bedroom 3
*****
Dining room
*****
Kitchen
*****
Living room
*****
Lower level
Bedroom 4
*****
Recreational, Games room
*****
Courtesy of CENTURY 21 MILLENNIUM INC.
Book a Showing for this property
Please note that filling out this form you'll be registered and your phone number without the +1 part will be used as a password.
