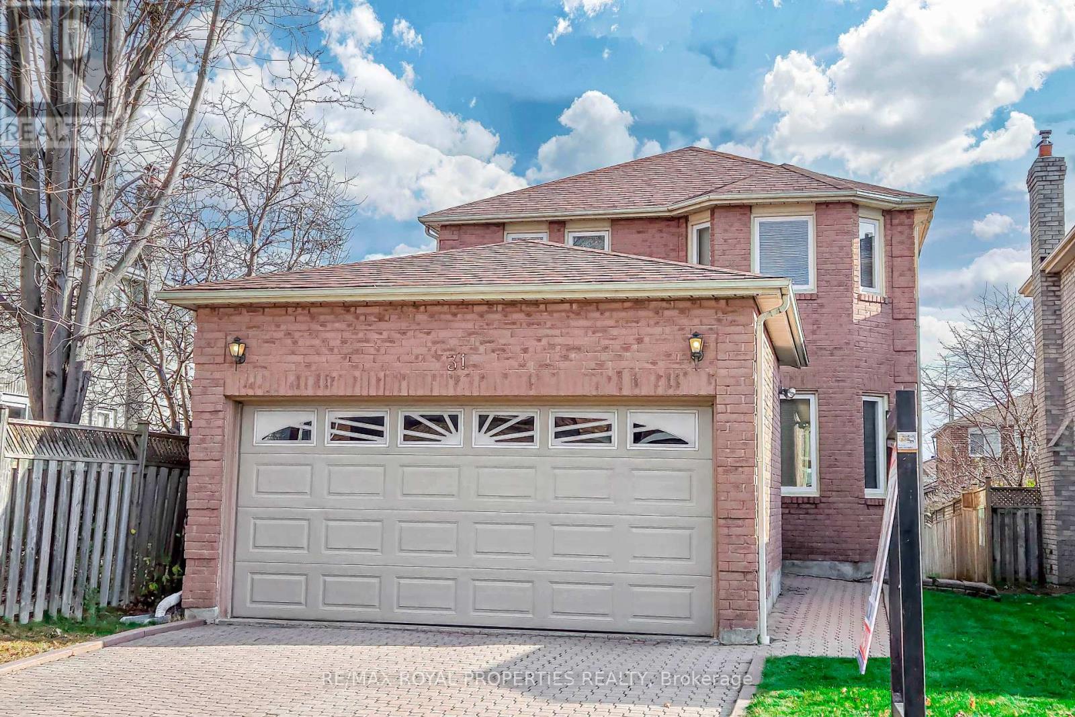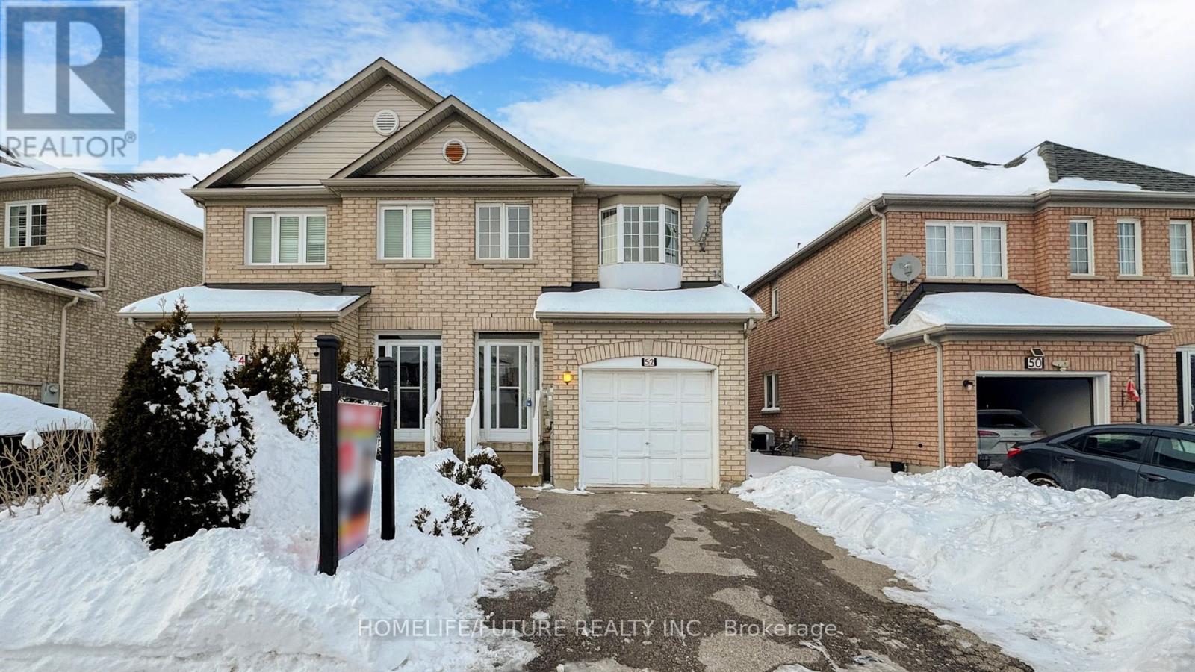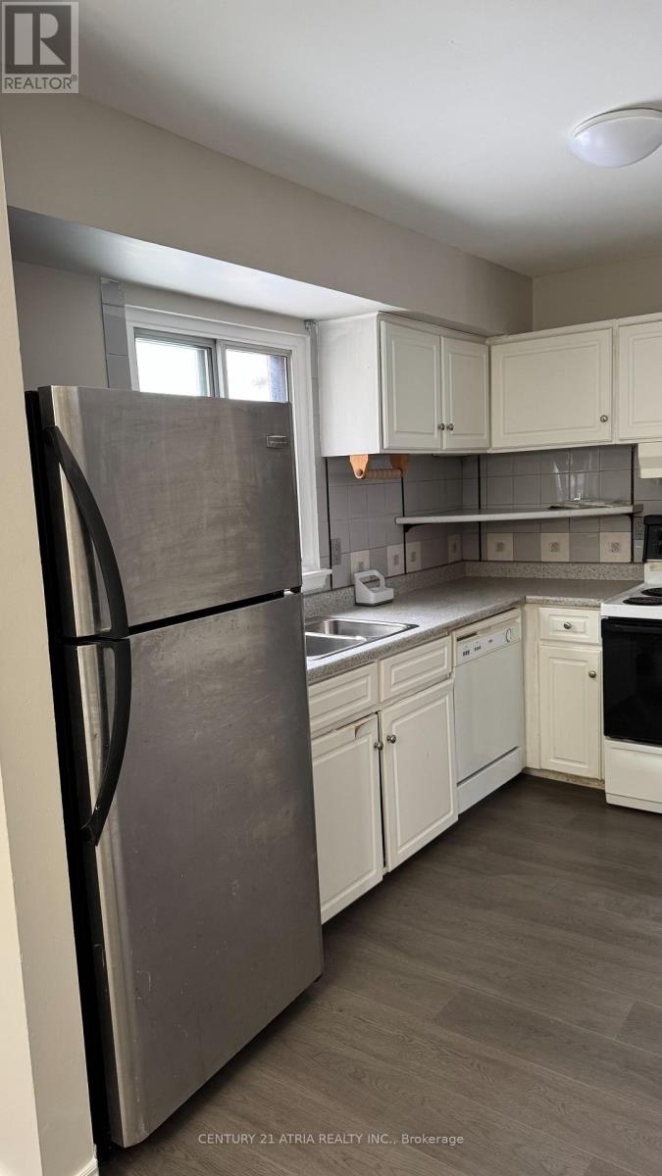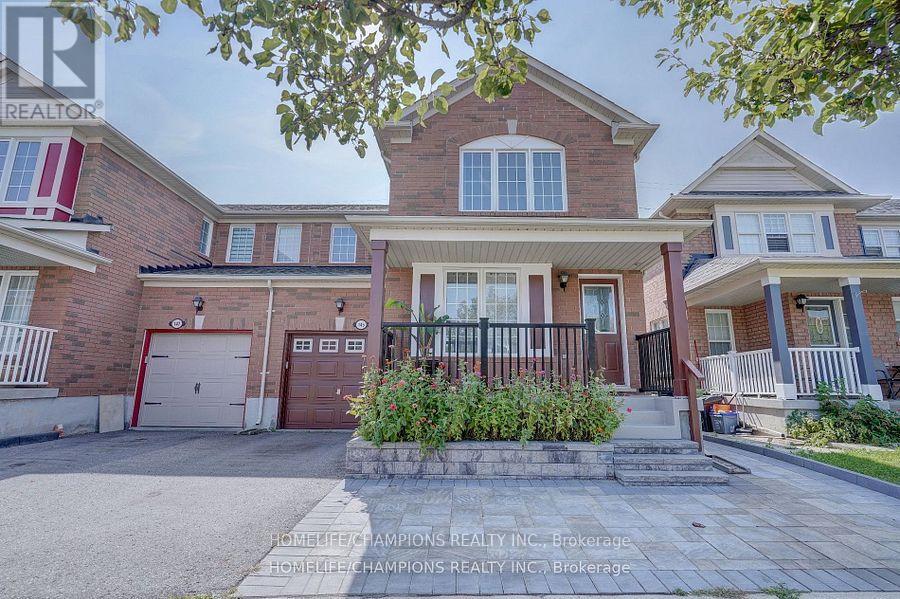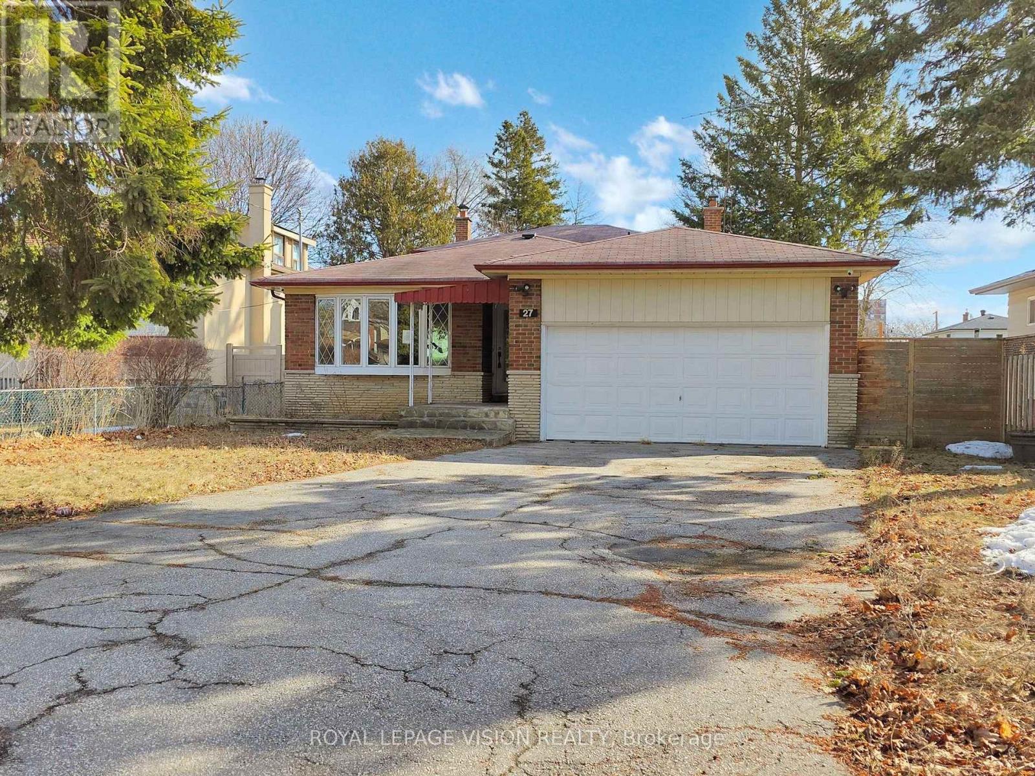Free account required
Unlock the full potential of your property search with a free account! Here's what you'll gain immediate access to:
- Exclusive Access to Every Listing
- Personalized Search Experience
- Favorite Properties at Your Fingertips
- Stay Ahead with Email Alerts
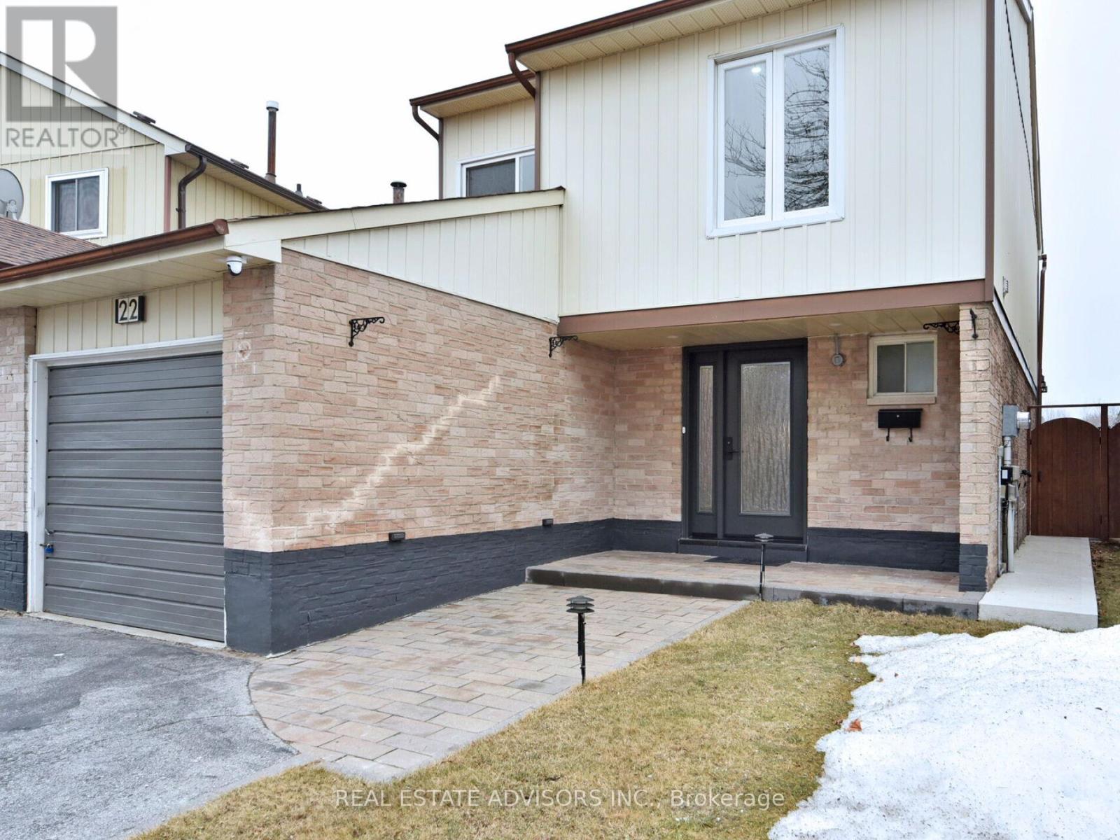
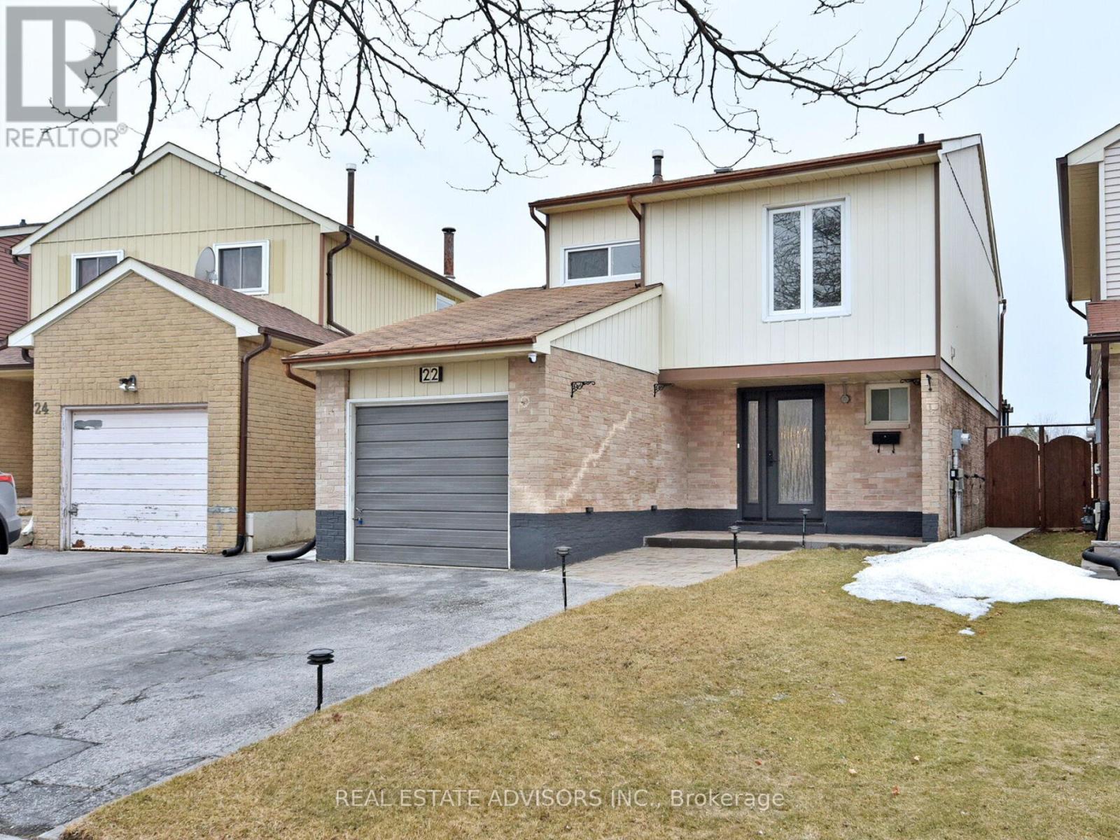

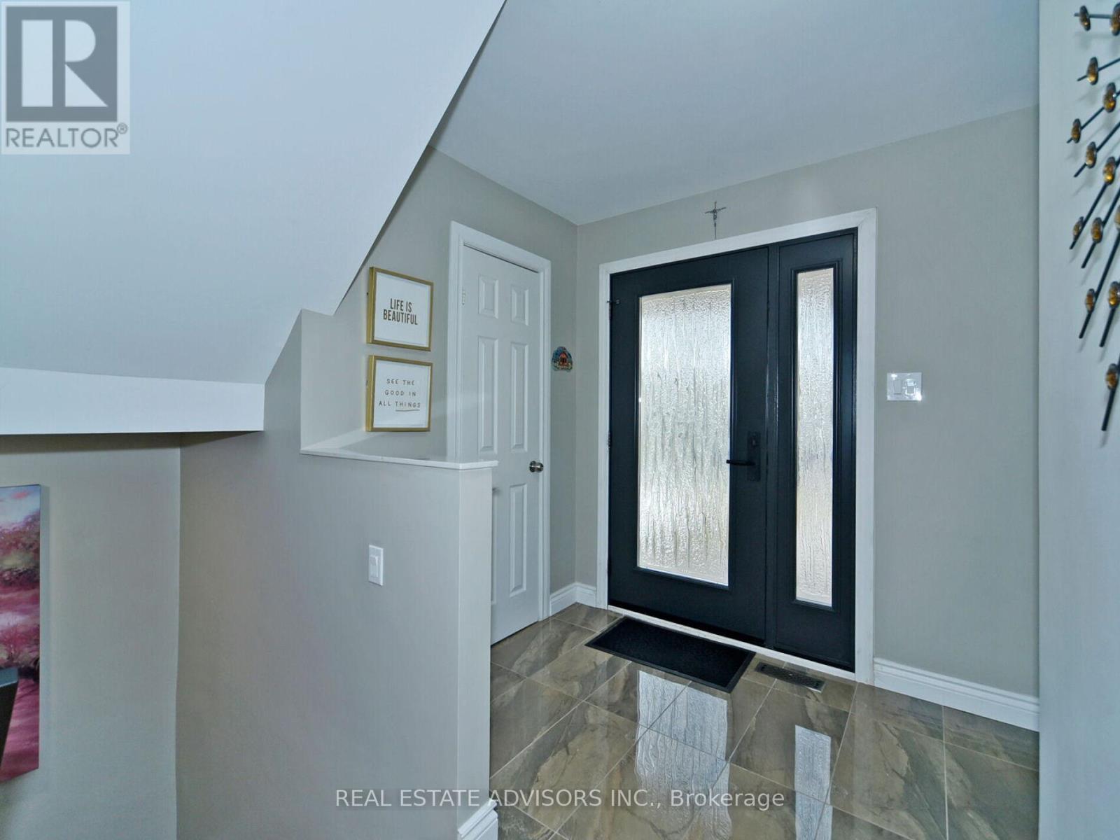
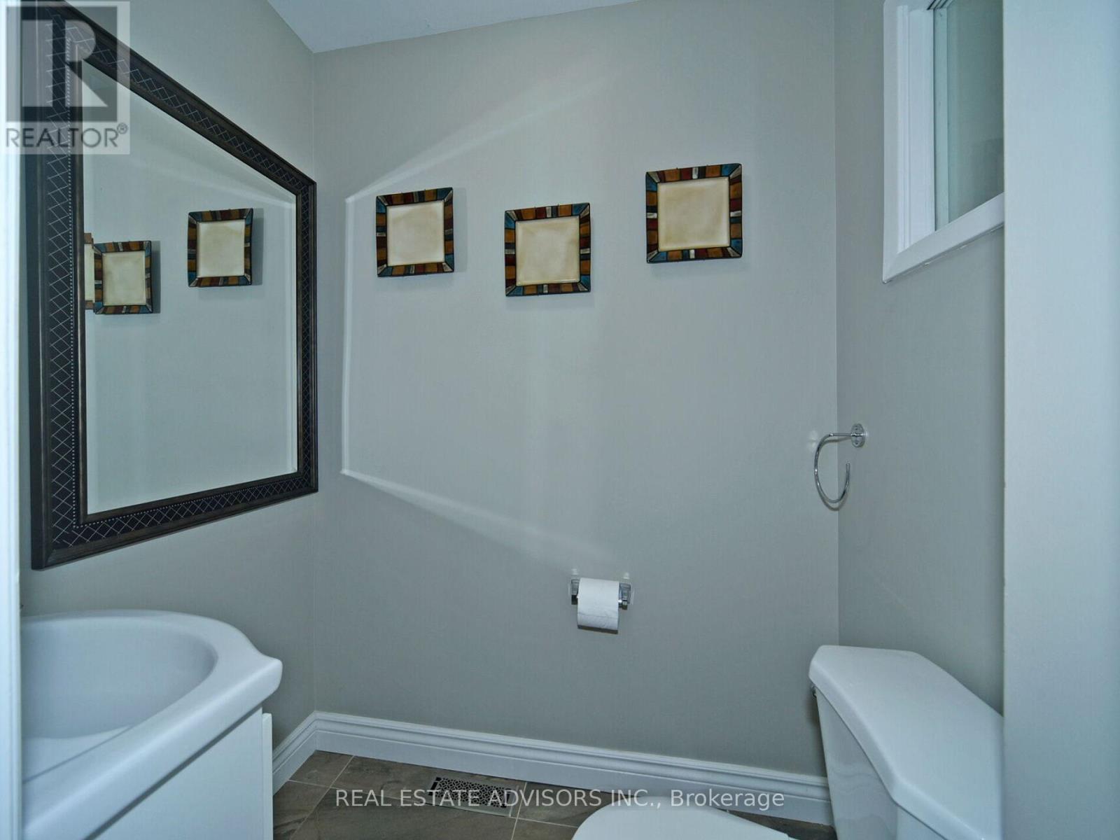
$1,199,000
22 CARONIA SQUARE
Toronto, Ontario, Ontario, M1B2Z8
MLS® Number: E12031365
Property description
**Stunning 4-Bedroom, 4-Bathroom Link-Detached Home with a Fully Finished Basement** This beautifully renovated home offers modern elegance and convenience in a prime family-friendly neighborhood. Featuring a brand-new kitchen, a custom-designed main door, two laundry areas, and high-quality engineered hardwood flooring, this residence is move-in ready. The open-concept layout is enhanced by pot lights, sleek glass railing stairs, and a spacious master suite with a full ensuite bathroom. A rare interior garage access door adds extra functionality. The **fully finished basement** provides additional living space, perfect for a recreation room, home office, or guest suite. The exterior has been meticulously upgraded, including a new fence, concrete walkways surrounding the property, and a stylish metal-roofed patio with built-in lighting and a gas line for the BBQ**BBQ included**. A front security camera is also provided for added peace of mind. Centrally located, this home offers excellent access to public transit, including the TTC, Guildwood GO Station, and the upcoming McCowan Subway extension. A perfect blend of style and practicality, this home is ready for you to move in and enjoy! ** This is a linked property.**
Building information
Type
*****
Appliances
*****
Basement Development
*****
Basement Type
*****
Construction Style Attachment
*****
Cooling Type
*****
Exterior Finish
*****
Flooring Type
*****
Foundation Type
*****
Half Bath Total
*****
Heating Fuel
*****
Heating Type
*****
Stories Total
*****
Utility Water
*****
Land information
Sewer
*****
Size Depth
*****
Size Frontage
*****
Size Irregular
*****
Size Total
*****
Rooms
Main level
Eating area
*****
Kitchen
*****
Dining room
*****
Living room
*****
Basement
Recreational, Games room
*****
Second level
Bedroom 4
*****
Bedroom 3
*****
Bedroom 2
*****
Primary Bedroom
*****
Courtesy of REAL ESTATE ADVISORS INC.
Book a Showing for this property
Please note that filling out this form you'll be registered and your phone number without the +1 part will be used as a password.

