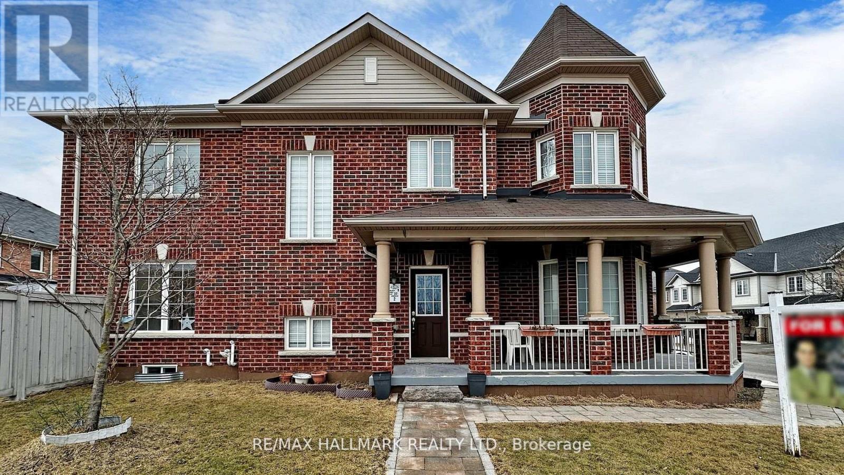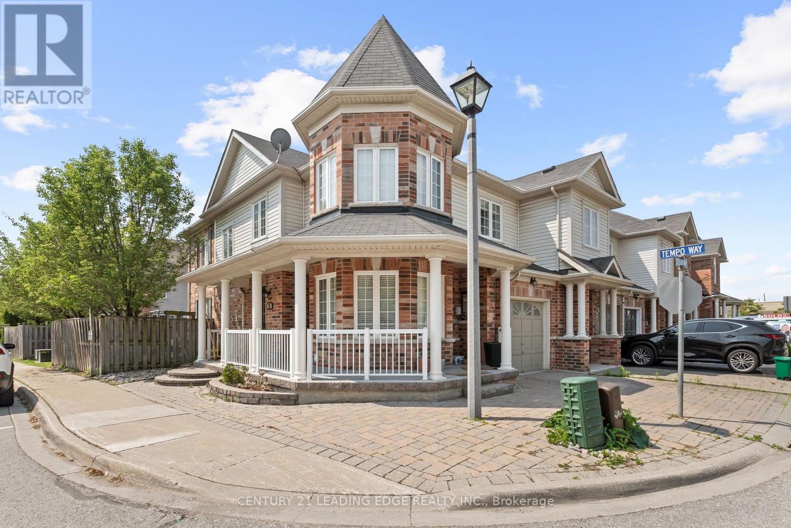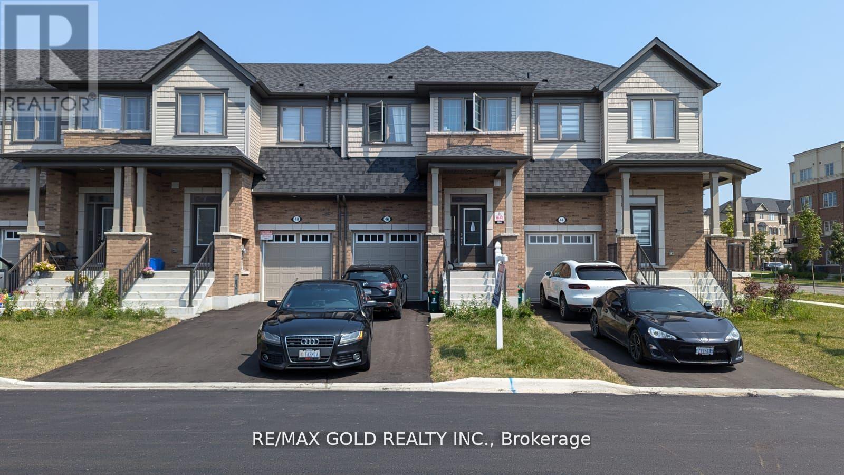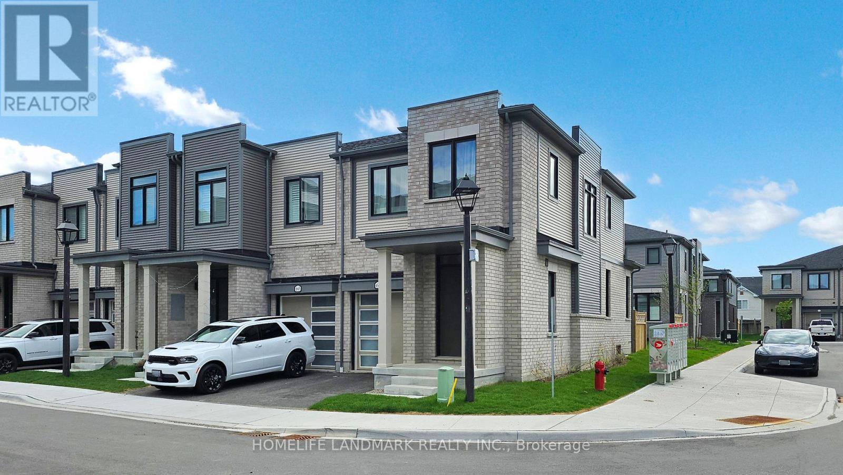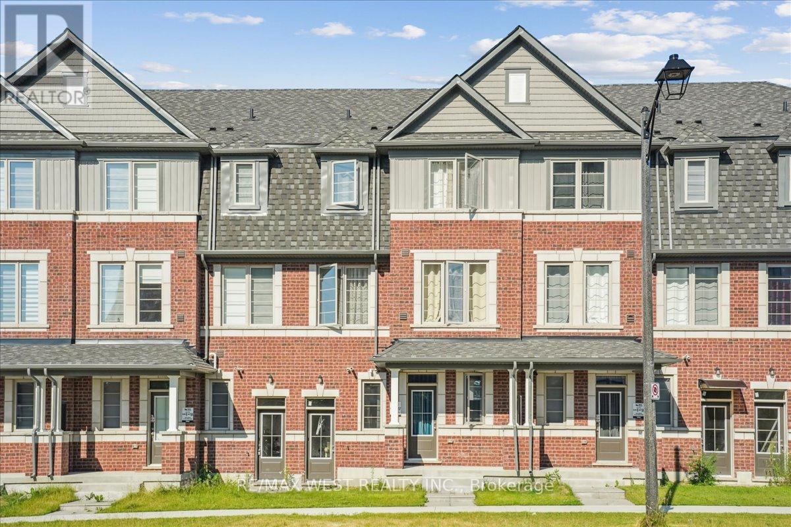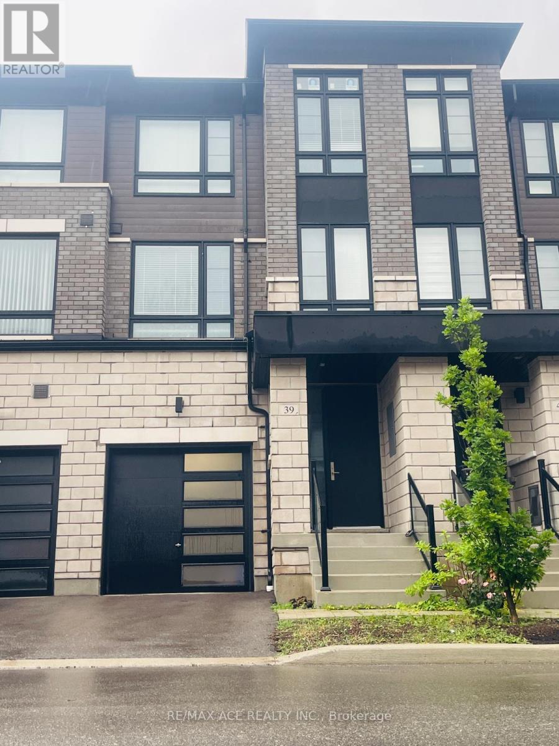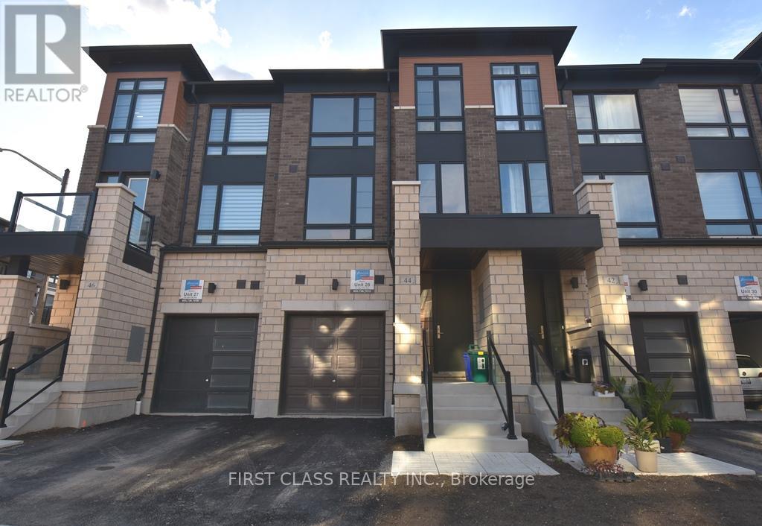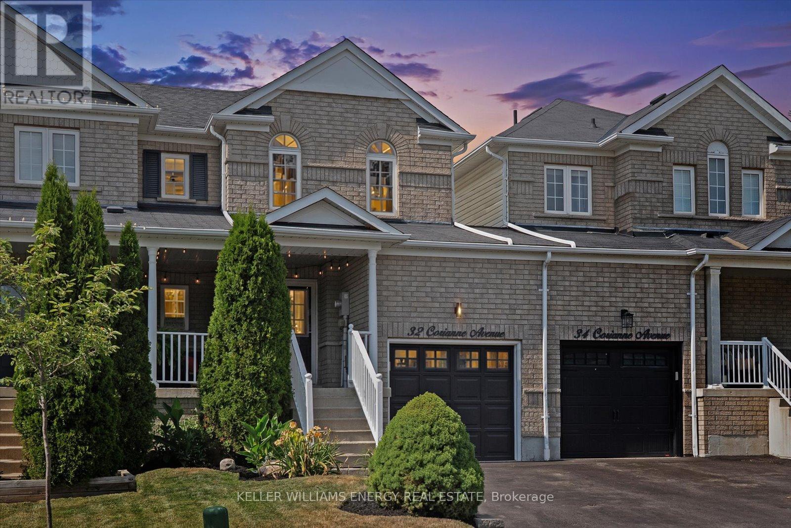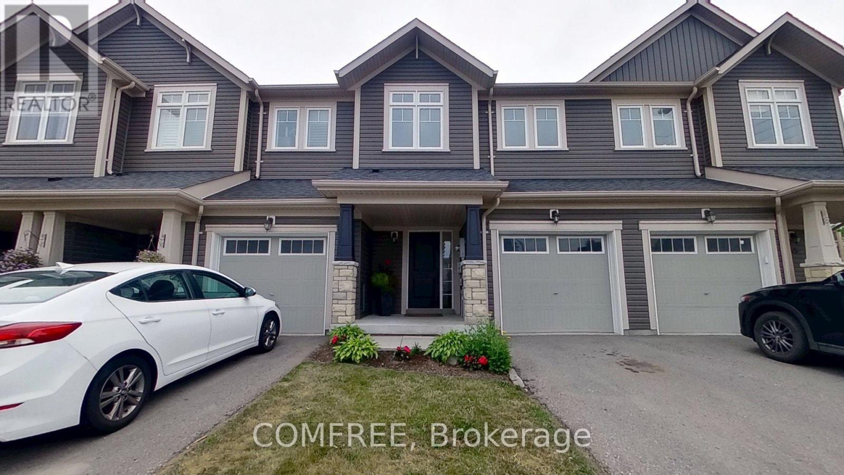Free account required
Unlock the full potential of your property search with a free account! Here's what you'll gain immediate access to:
- Exclusive Access to Every Listing
- Personalized Search Experience
- Favorite Properties at Your Fingertips
- Stay Ahead with Email Alerts

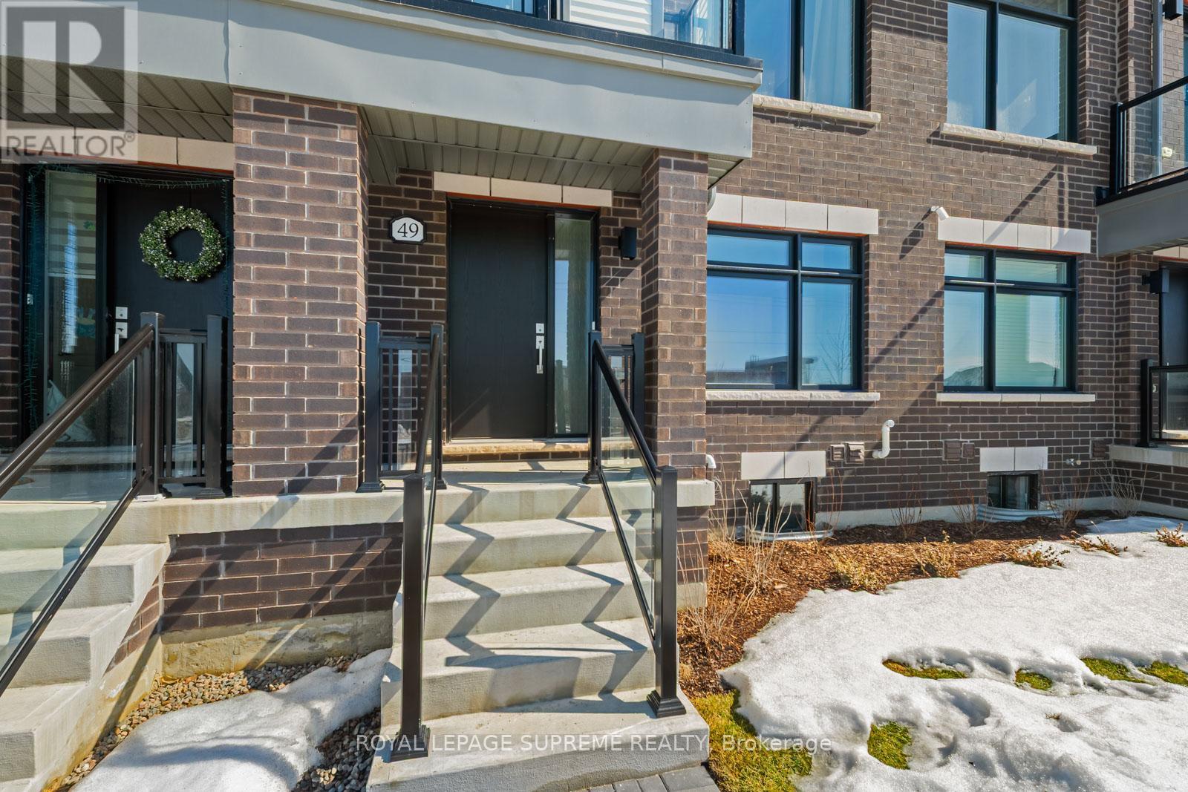
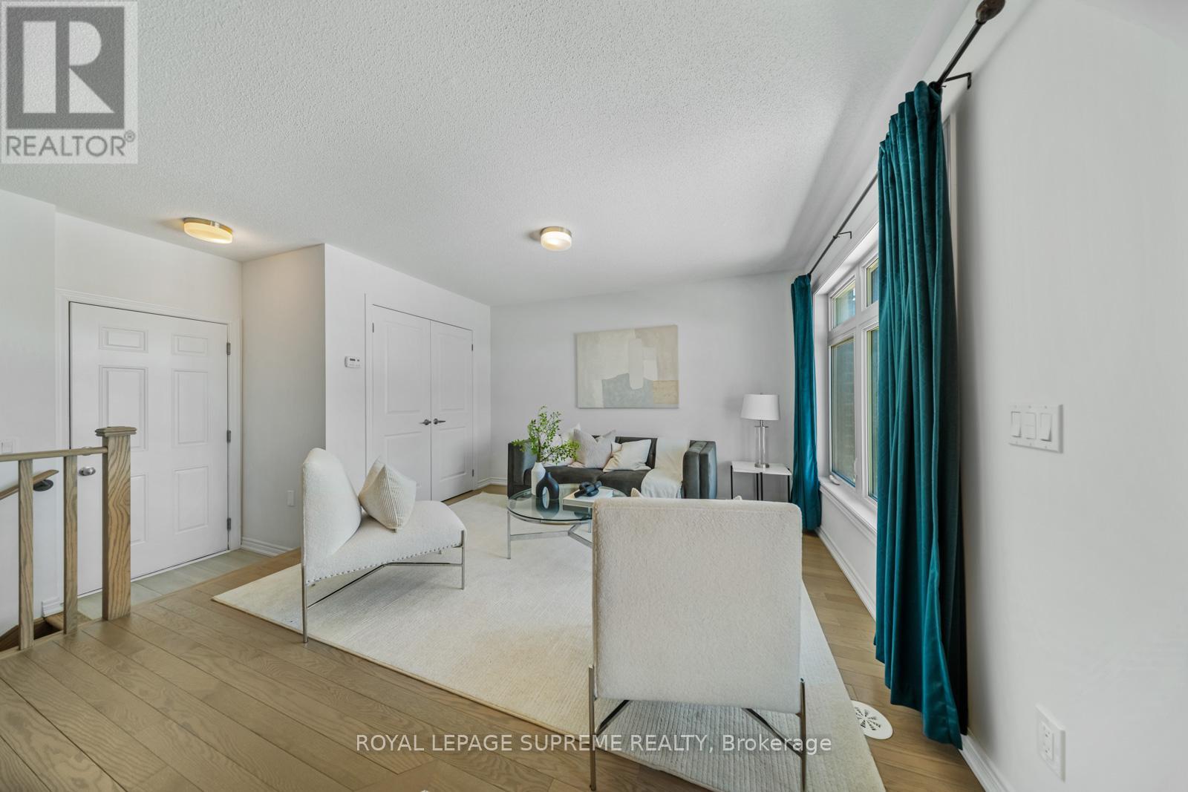
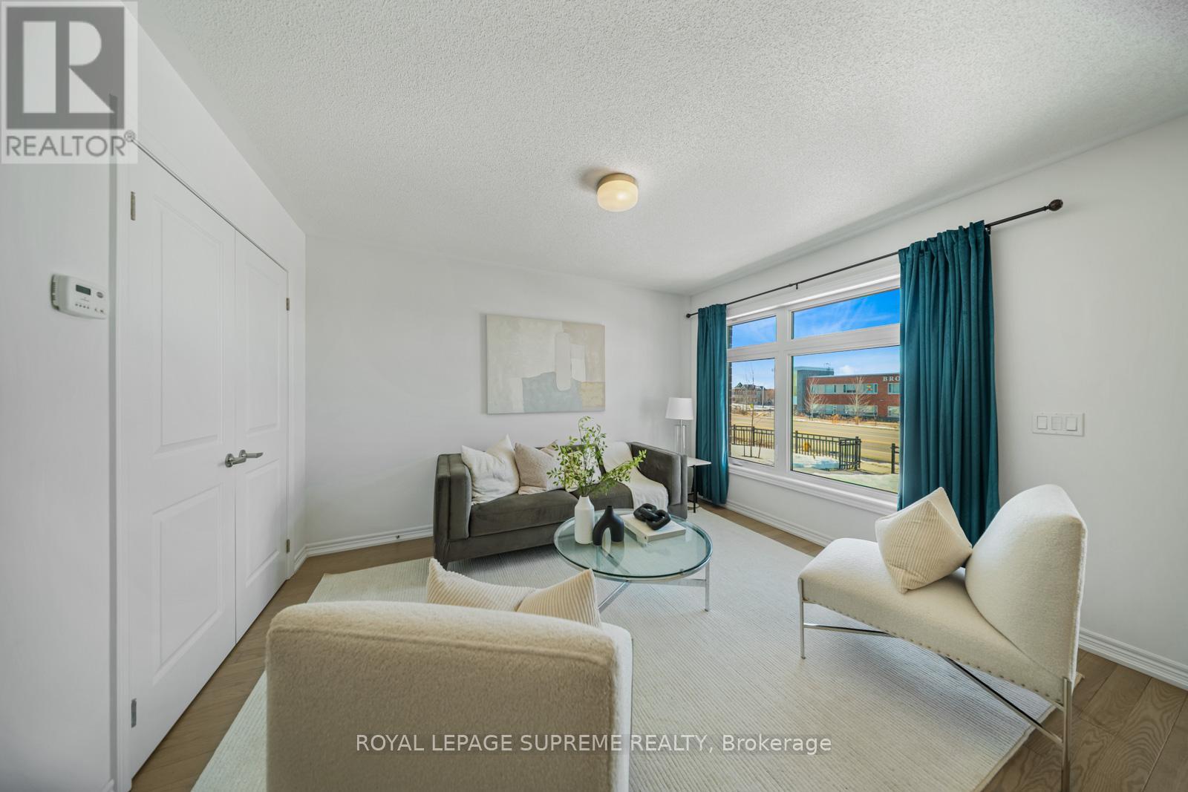
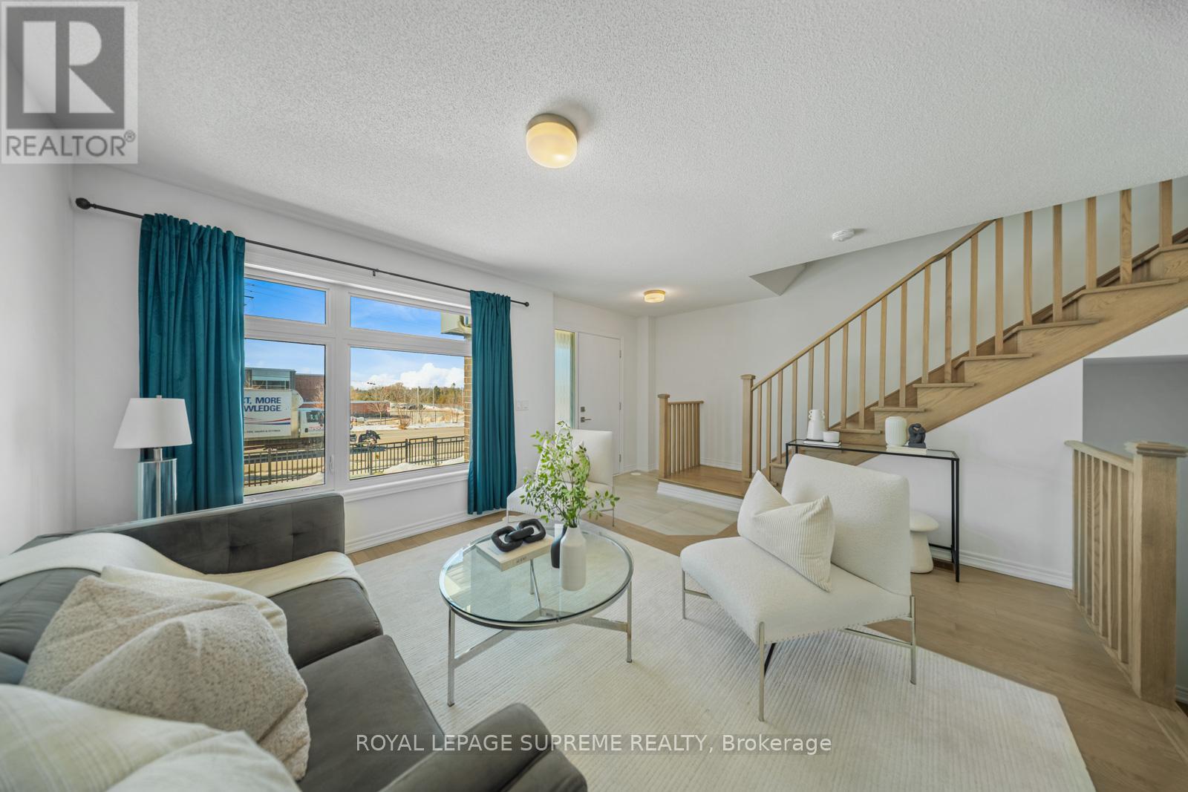
$919,000
49 SORBARA WAY
Whitby, Ontario, Ontario, L1M0M4
MLS® Number: E12053879
Property description
Welcome to 49 Sorbara Way, a newly built 3-storey modern townhome located in the charming community of Brooklin. This beautifully designed residence boasts over $50,000 in builder upgrades, ensuring that every detail reflects quality and style. Upon entering, you are greeted by a spacious family room that features a double closet and convenient direct access to the garage. The open concept living and dining area is bathed in natural light, thanks to oversized windows and elegant hardwood floors that create a warm and inviting atmosphere. Flowing seamlessly from this space is the modern kitchen, which is a true chefs delight. It showcases a generous center island with upgraded quartz countertops, complemented by a stylish backsplash. As you ascend to the second floor, youll find a generously sized primary bedroom, complete with a walk-in closet that provides ample storage. The ensuite 4-piece bathroom is a personal retreat, featuring a sleek sink and a luxurious glass walk-in shower adorned with elegant upgraded floor and wall tiling.The open unfinished basement offers a blank canvas, ready for your personal touch, whether you envision a cozy family room, a home gym, or additional storage space.Conveniently situated just steps from Brooklin High School and with easy access to the 407 and 412 highways, as well as shopping, restaurants, and transit options, this home truly offers the perfect blend of comfort and convenience.
Building information
Type
*****
Age
*****
Appliances
*****
Basement Development
*****
Basement Type
*****
Construction Style Attachment
*****
Cooling Type
*****
Exterior Finish
*****
Flooring Type
*****
Foundation Type
*****
Half Bath Total
*****
Heating Fuel
*****
Heating Type
*****
Size Interior
*****
Stories Total
*****
Utility Water
*****
Land information
Sewer
*****
Size Depth
*****
Size Frontage
*****
Size Irregular
*****
Size Total
*****
Rooms
Ground level
Recreational, Games room
*****
Third level
Bedroom 3
*****
Bedroom 2
*****
Primary Bedroom
*****
Second level
Eating area
*****
Kitchen
*****
Dining room
*****
Great room
*****
Courtesy of ROYAL LEPAGE SUPREME REALTY
Book a Showing for this property
Please note that filling out this form you'll be registered and your phone number without the +1 part will be used as a password.
