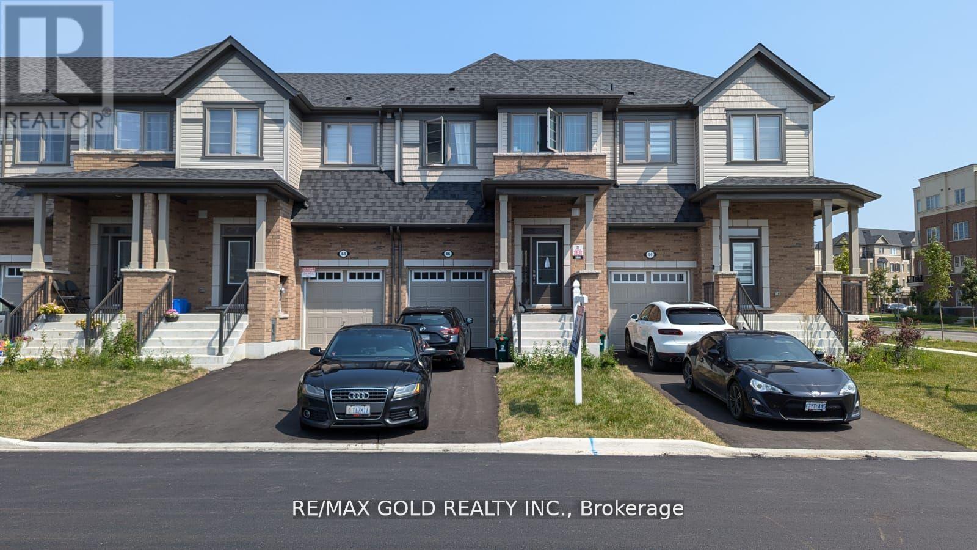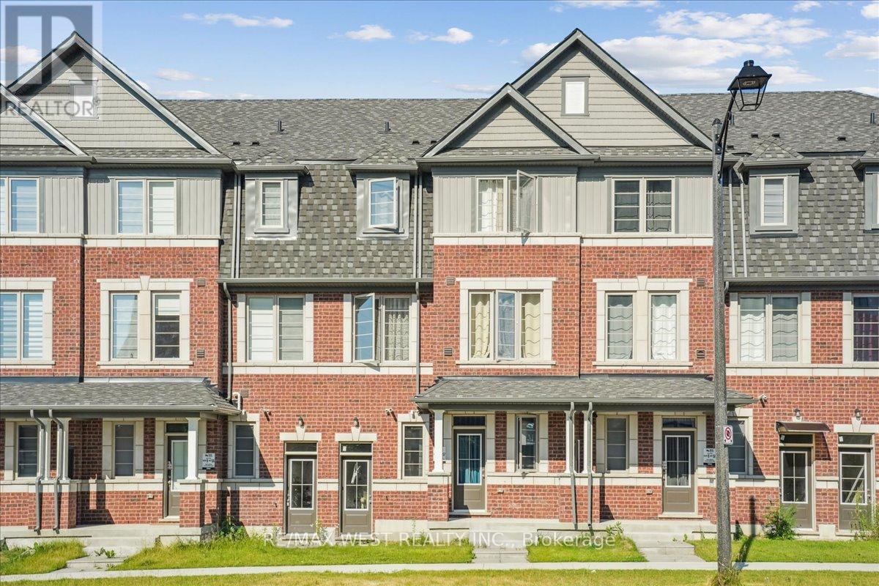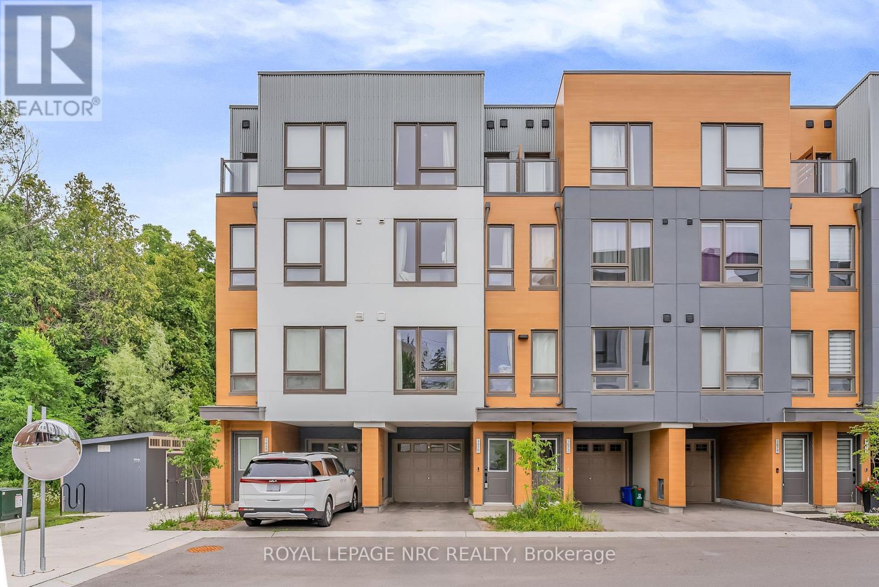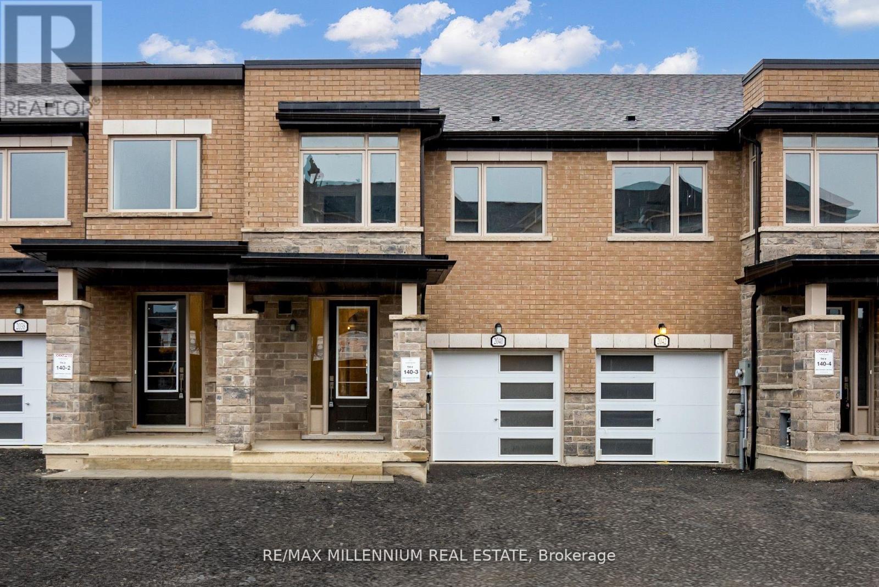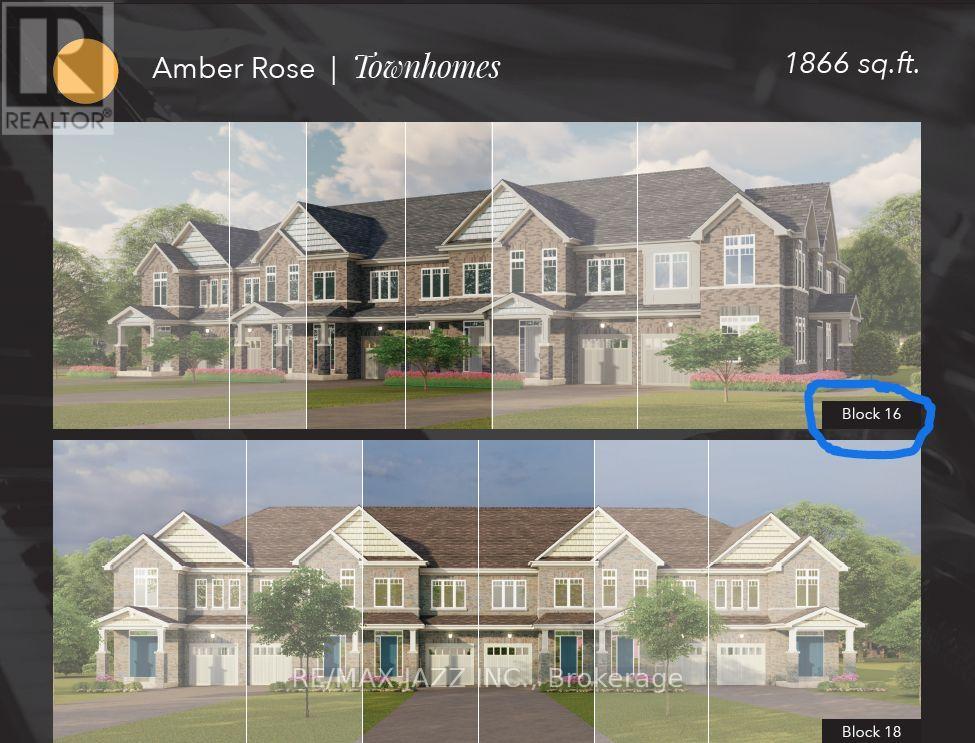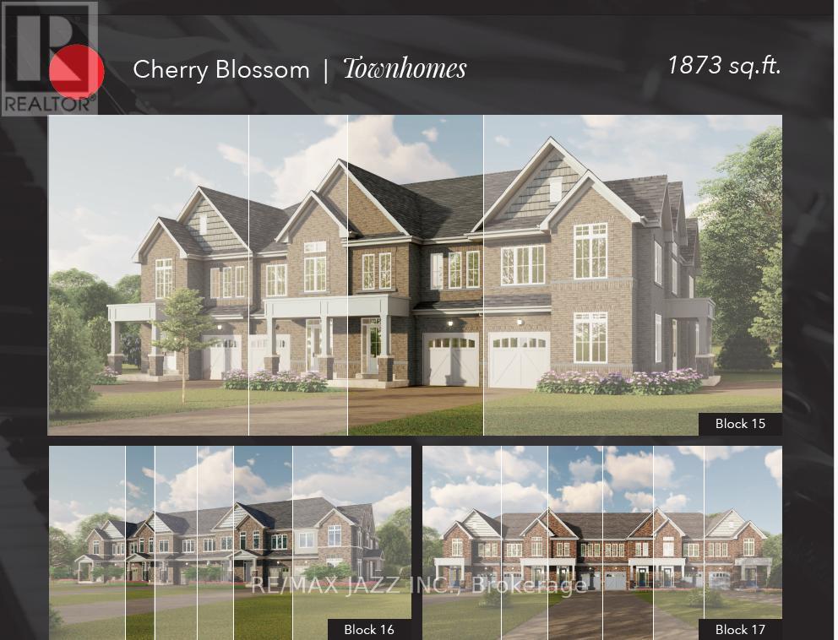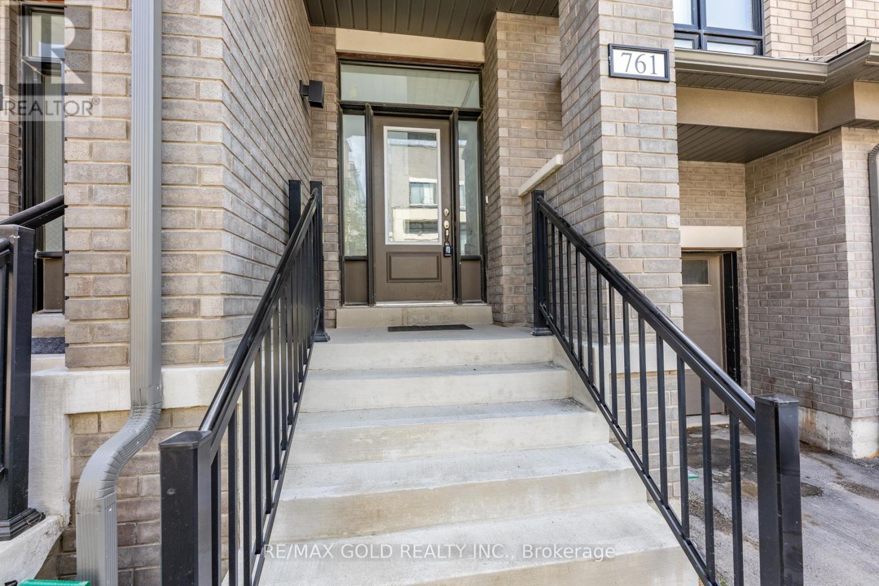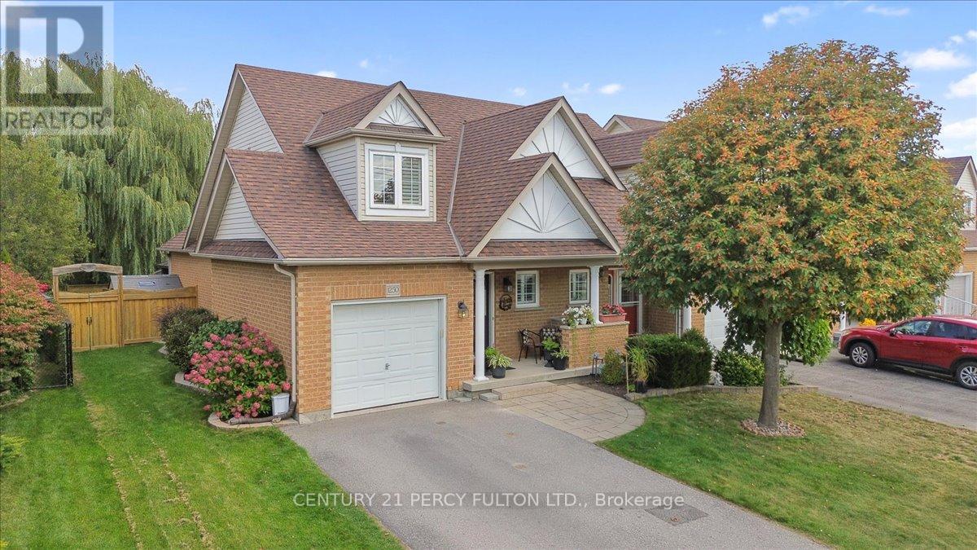Free account required
Unlock the full potential of your property search with a free account! Here's what you'll gain immediate access to:
- Exclusive Access to Every Listing
- Personalized Search Experience
- Favorite Properties at Your Fingertips
- Stay Ahead with Email Alerts
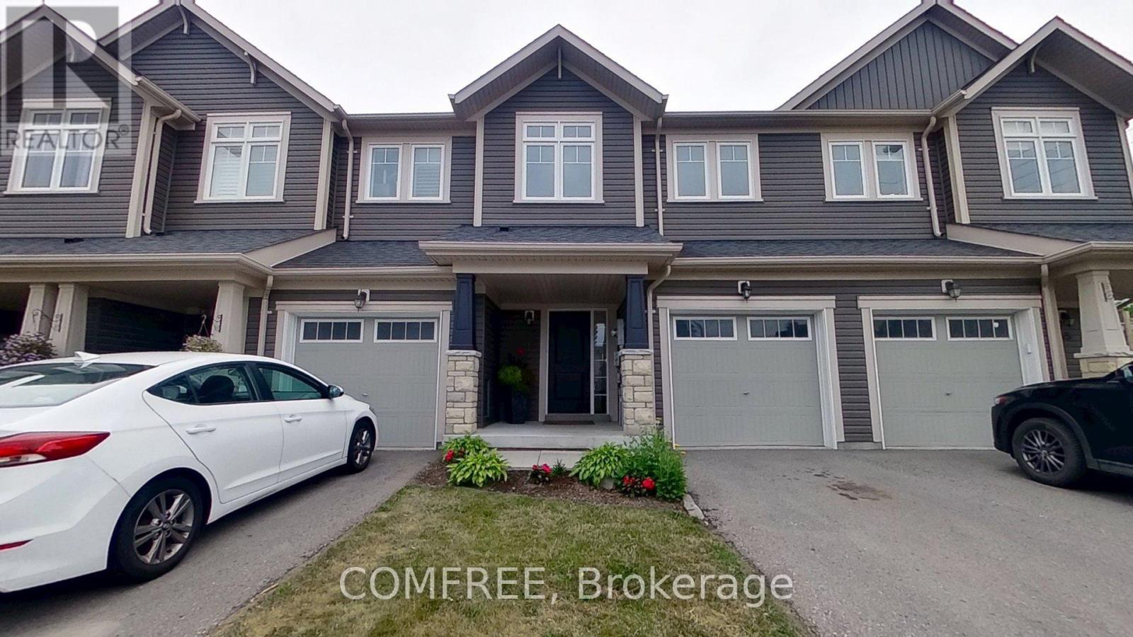
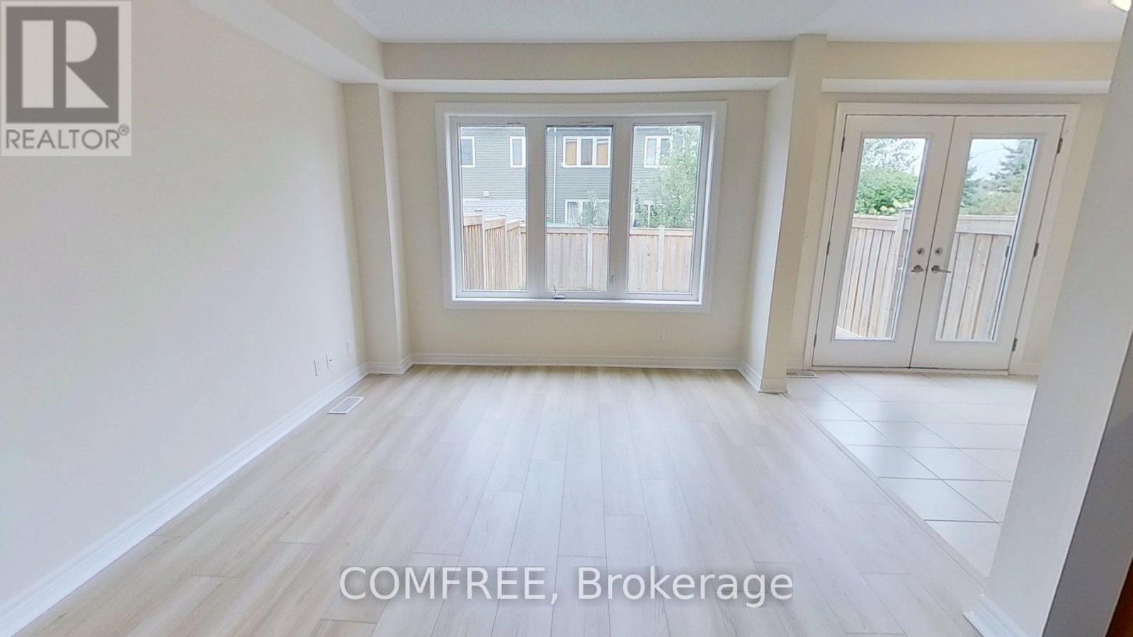
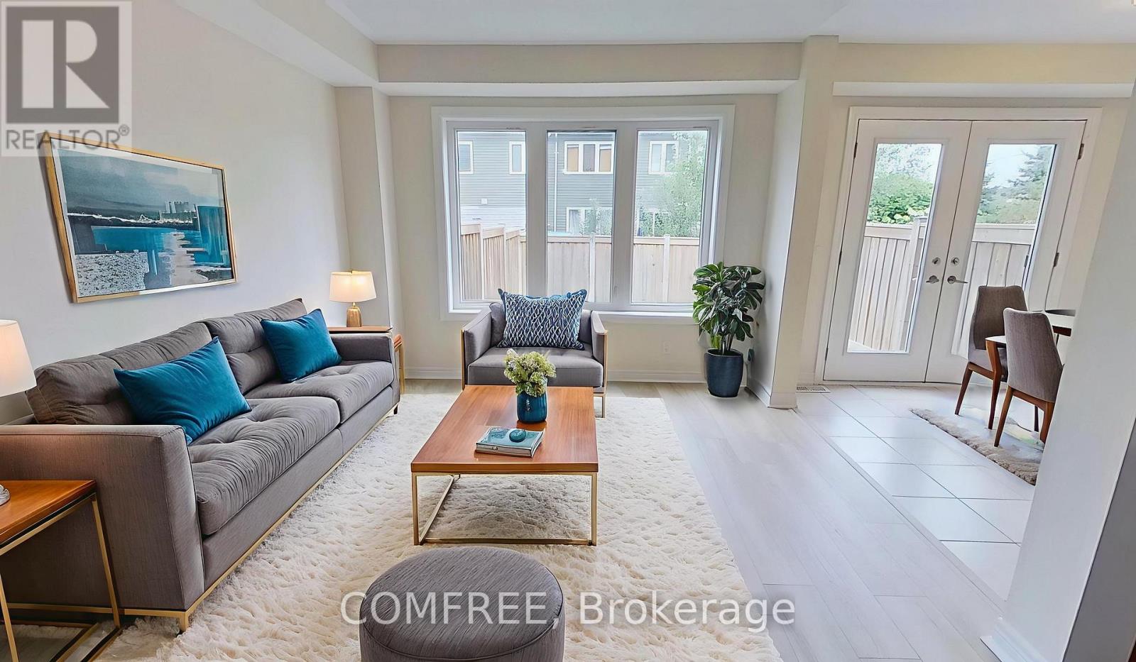
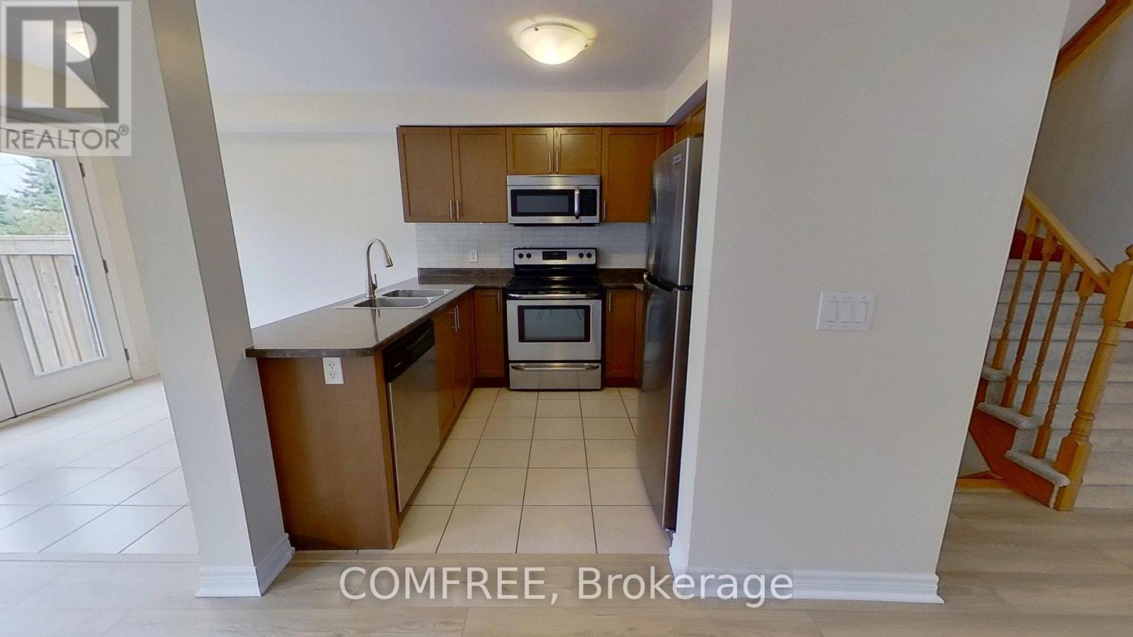
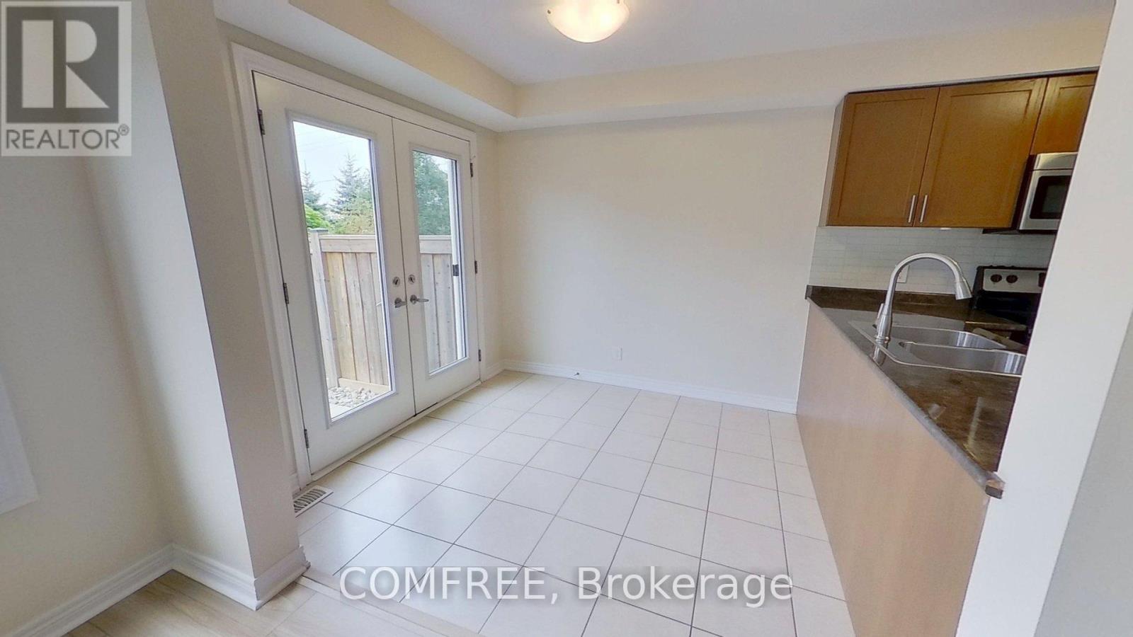
$810,000
47 NEARCO CRESCENT
Oshawa, Ontario, Ontario, L1L0J4
MLS® Number: E12330253
Property description
Welcome to This Beautiful Townhome in North Oshawas Sought-After Windfields Community! This well-maintained 3-bedroom, 3-bathroom freehold townhouse offers modern comfort and convenience in a family-friendly neighbourhood. The open-concept main floor seamlessly connects the living, dining, and kitchen areas perfect for both daily living and entertaining. The home features new vinyl plank flooring on the main level and basement, fresh paint in contemporary tones, and new carpeting on the stairs and upper level. The kitchen is equipped with stainless steel appliances, while the partially finished basement includes a family room and a rough-in for an additional bathroom. All bedrooms are generously sized, including a spacious primary suite with a private 4-piece ensuite and walk-in closet. Additional highlights include roughed-in central vacuum and convenient interior access to the garage, which has been freshly painted for a clean, updated look. Located close to Ontario Tech University, Durham College, top-rated schools, shopping (including Costco), dining, banks, transit, and major highways (407 & 412).
Building information
Type
*****
Appliances
*****
Basement Development
*****
Basement Type
*****
Construction Style Attachment
*****
Cooling Type
*****
Exterior Finish
*****
Foundation Type
*****
Half Bath Total
*****
Heating Fuel
*****
Heating Type
*****
Size Interior
*****
Stories Total
*****
Utility Water
*****
Land information
Sewer
*****
Size Depth
*****
Size Frontage
*****
Size Irregular
*****
Size Total
*****
Rooms
Second level
Bedroom 3
*****
Bedroom 2
*****
Bedroom
*****
Courtesy of COMFREE
Book a Showing for this property
Please note that filling out this form you'll be registered and your phone number without the +1 part will be used as a password.
