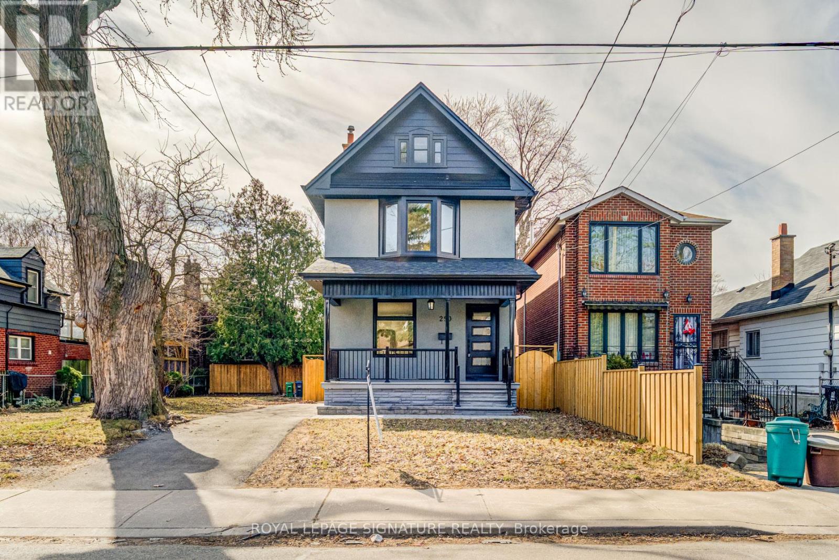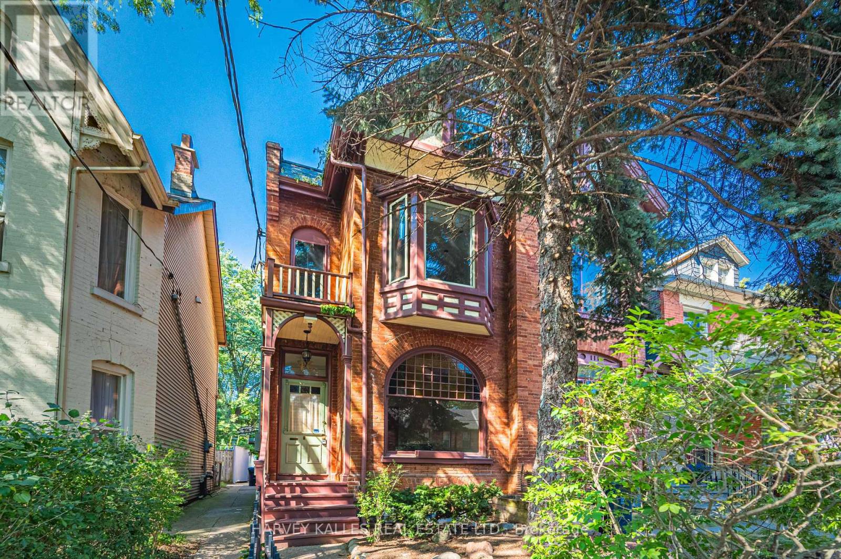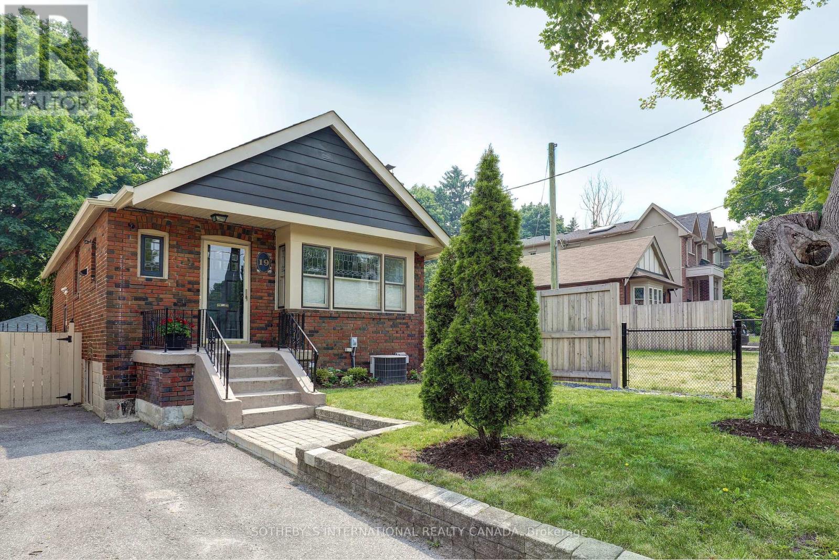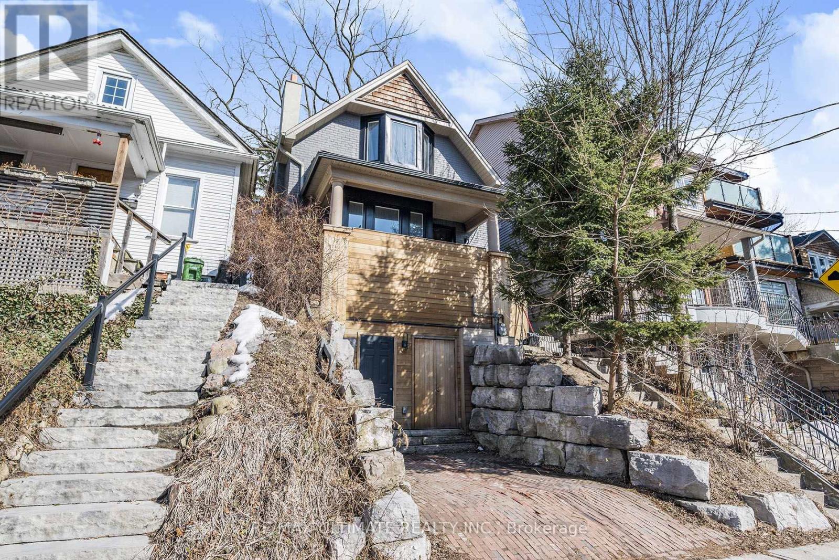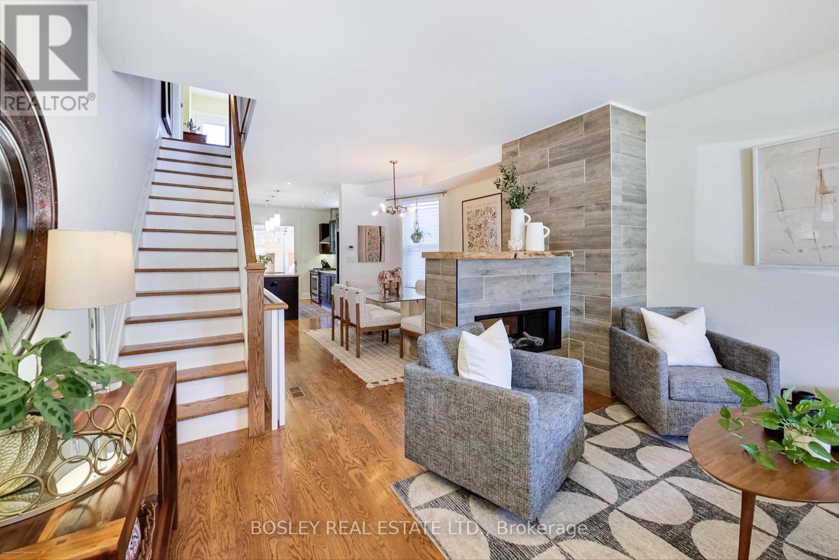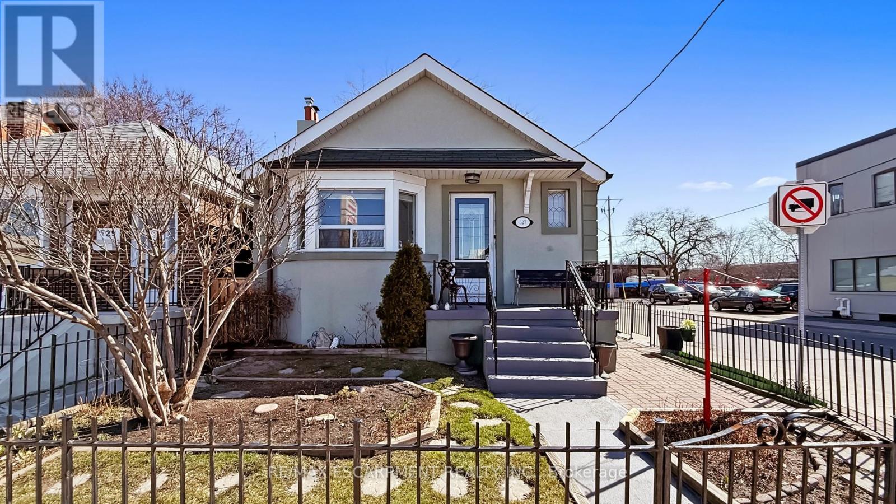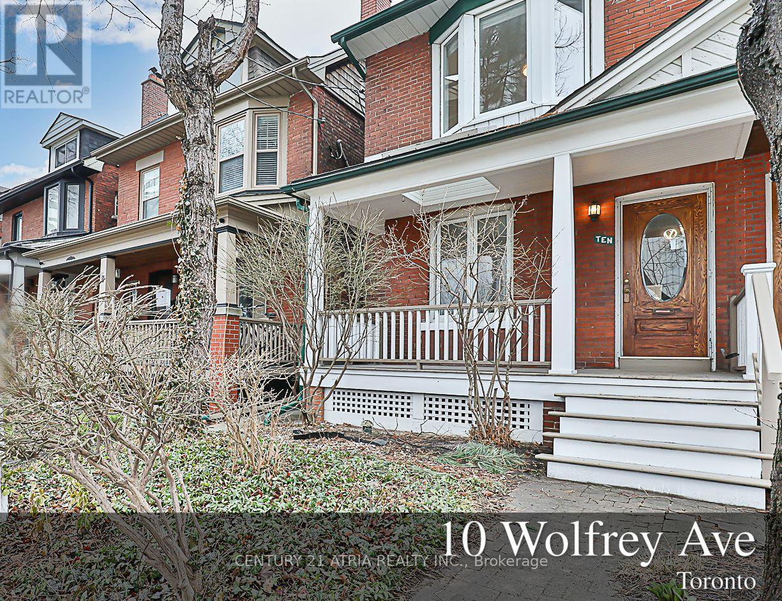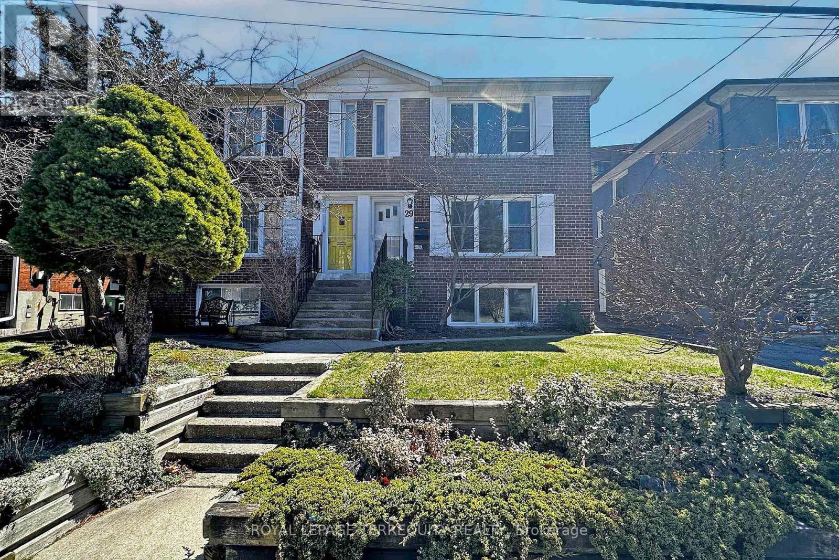Free account required
Unlock the full potential of your property search with a free account! Here's what you'll gain immediate access to:
- Exclusive Access to Every Listing
- Personalized Search Experience
- Favorite Properties at Your Fingertips
- Stay Ahead with Email Alerts
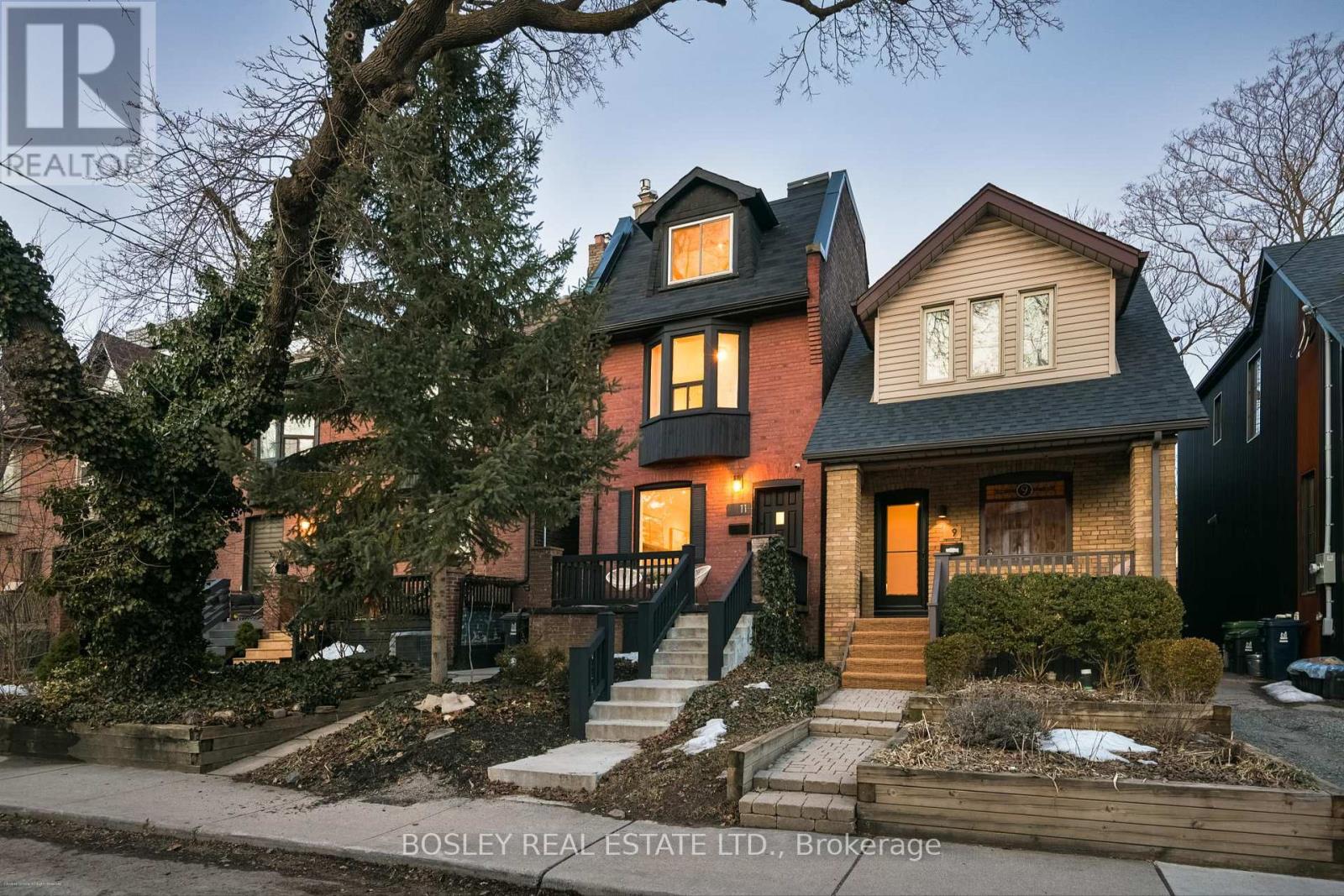


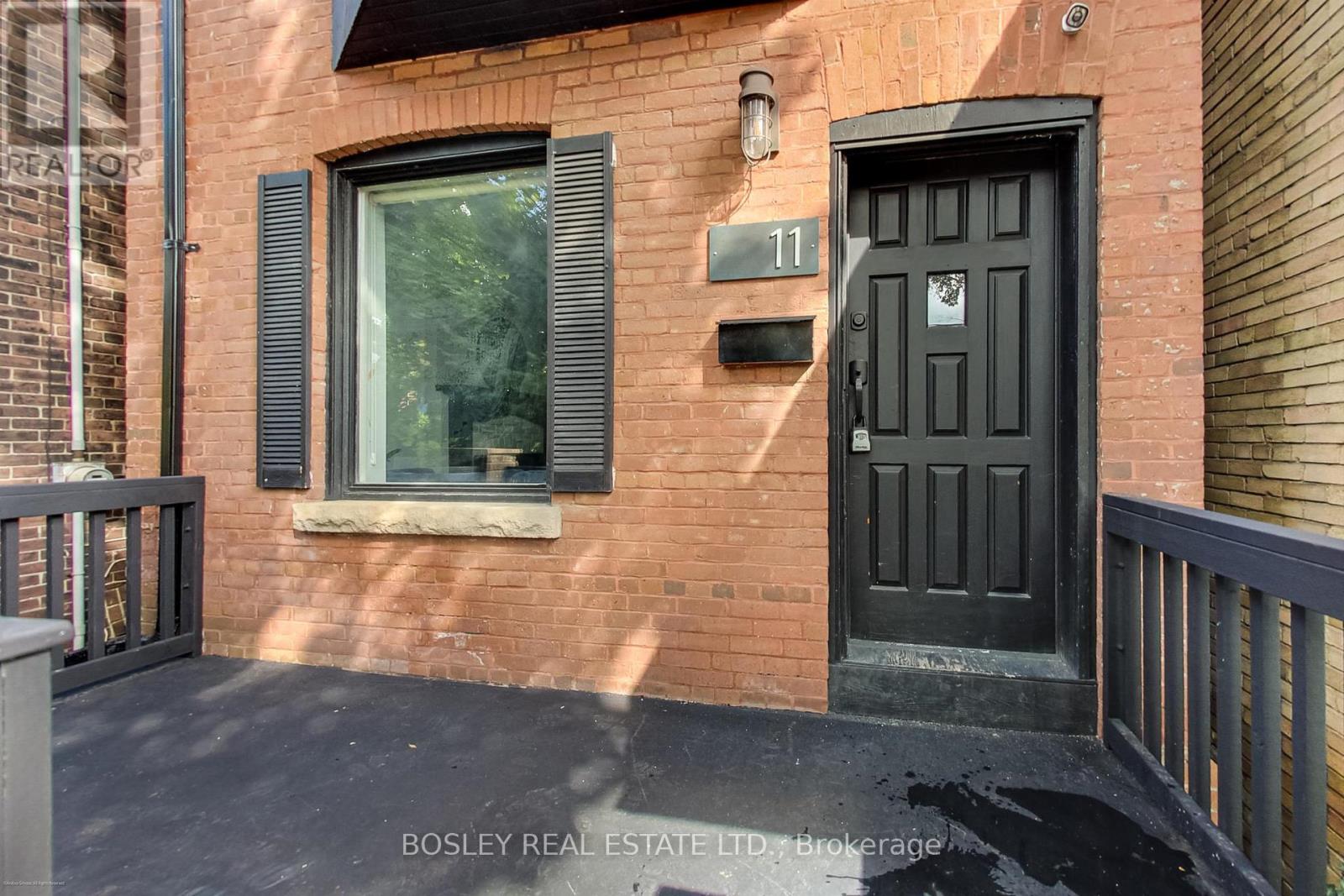

$1,699,900
11 BERTMOUNT AVENUE
Toronto, Ontario, Ontario, M4M2X8
MLS® Number: E12056894
Property description
Don't Miss Out On This Beauty On Bertmount! A Captivating 4-Bedroom, 2-Bathroom Detached Home In An Unbeatable Location! Every Inch Of This Thoughtfully Updated Property Exudes Elegance, Seamlessly Blending Contemporary Finishes With Timeless Charm. The Open-Concept Living And Dining Areas Bask In Natural Light, Creating A Warm And Inviting Atmosphere, While The Fully Equipped Kitchen Offers Style And Practicality With Ample Storage And Modern Appliances. Retreat To Any Of The Generously Sized Bedrooms Featuring Large Windows That Invite The Outdoors In, Or Unwind In The Two Sleek Updated Bathrooms Designed For Ultimate Comfort. Outside Your Private Backyard Oasis Awaits; Perfect For Hosting Or Finding Your Own Quiet Escape. Situated On A Peaceful, Tree-Lined Street, This Home Places You Just Moments From Parks, Schools, Boutique Shops, Trendy Restaurants, And Convenient Transit. Don't Let This Rare Opportunity In A Sought-After Neighborhood Pass You By! Visit To Experience The Magic Of This Exceptional Home. Parking Spot Available $150/month. OFFERS ANYTIME!
Building information
Type
*****
Basement Development
*****
Basement Type
*****
Construction Style Attachment
*****
Cooling Type
*****
Exterior Finish
*****
Fireplace Present
*****
Flooring Type
*****
Foundation Type
*****
Heating Fuel
*****
Heating Type
*****
Size Interior
*****
Stories Total
*****
Utility Water
*****
Land information
Amenities
*****
Sewer
*****
Size Depth
*****
Size Frontage
*****
Size Irregular
*****
Size Total
*****
Rooms
Main level
Sunroom
*****
Kitchen
*****
Dining room
*****
Living room
*****
Lower level
Recreational, Games room
*****
Other
*****
Laundry room
*****
Utility room
*****
Third level
Primary Bedroom
*****
Second level
Bedroom 3
*****
Bedroom 2
*****
Bedroom
*****
Main level
Sunroom
*****
Kitchen
*****
Dining room
*****
Living room
*****
Lower level
Recreational, Games room
*****
Other
*****
Laundry room
*****
Utility room
*****
Third level
Primary Bedroom
*****
Second level
Bedroom 3
*****
Bedroom 2
*****
Bedroom
*****
Courtesy of BOSLEY REAL ESTATE LTD.
Book a Showing for this property
Please note that filling out this form you'll be registered and your phone number without the +1 part will be used as a password.
