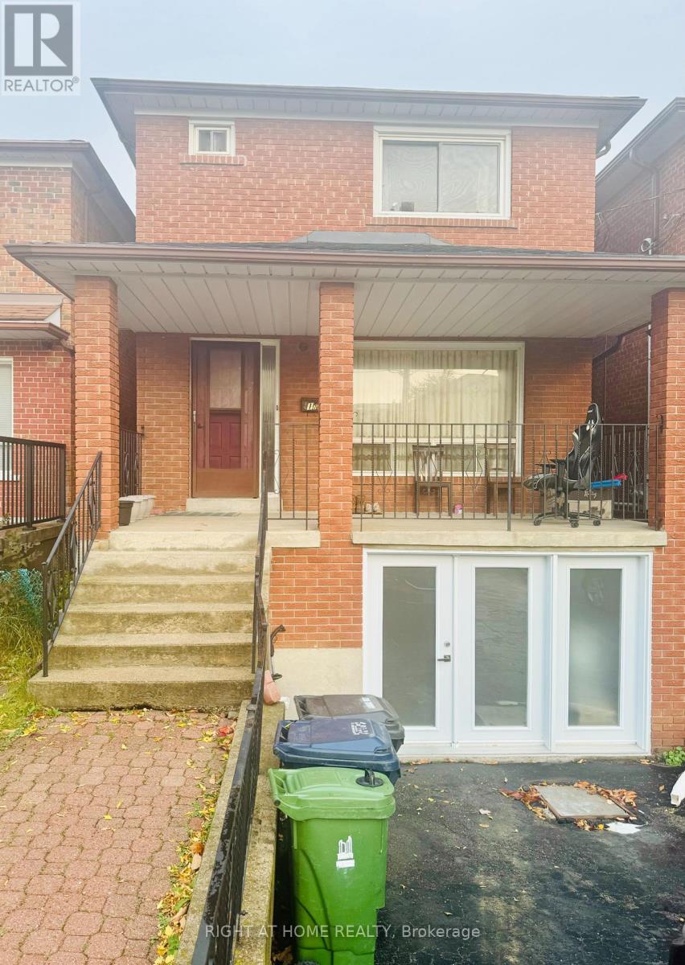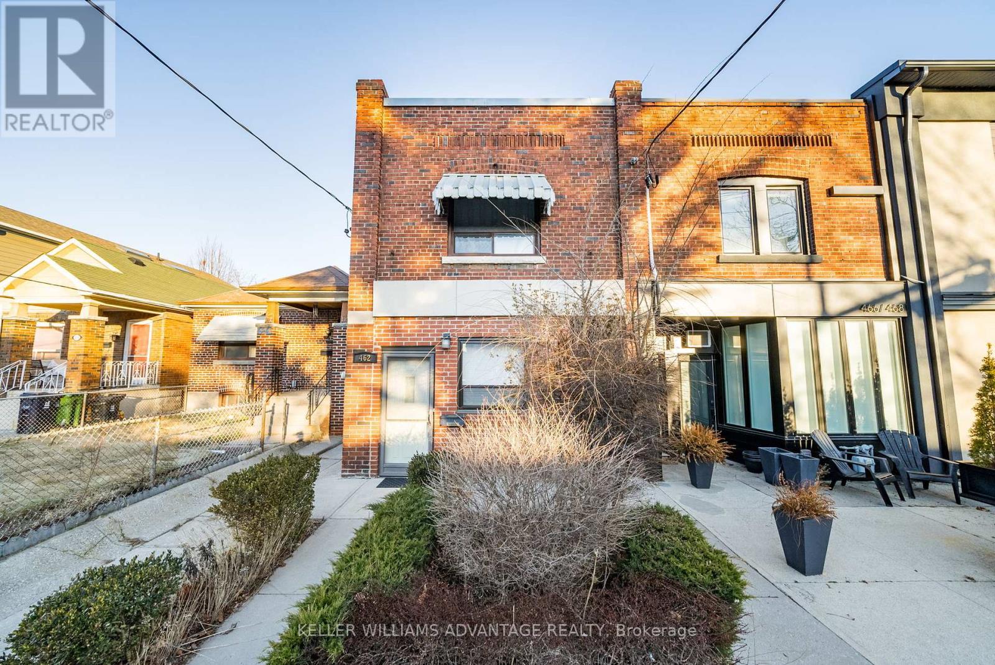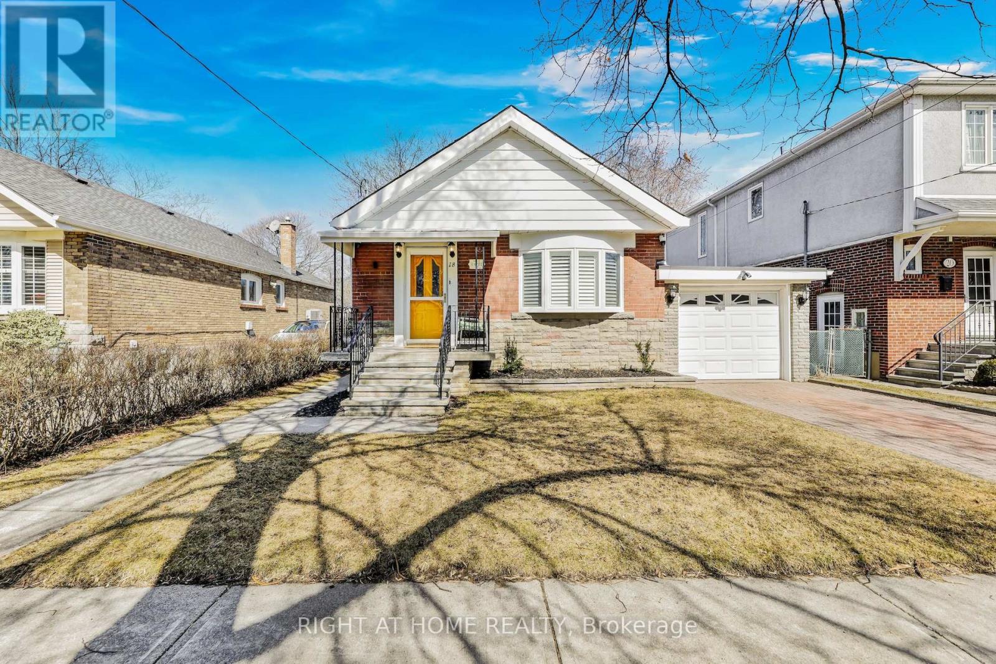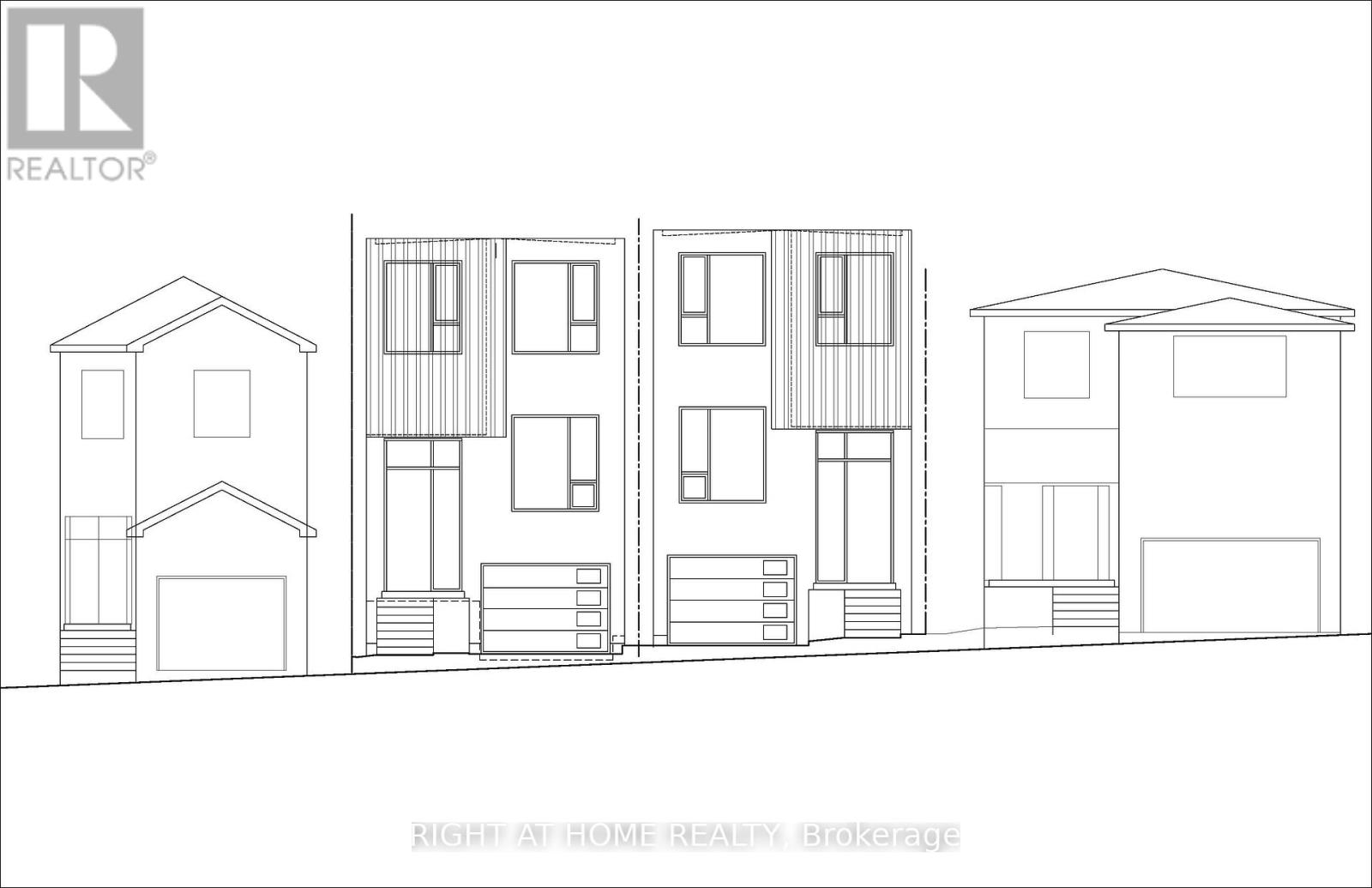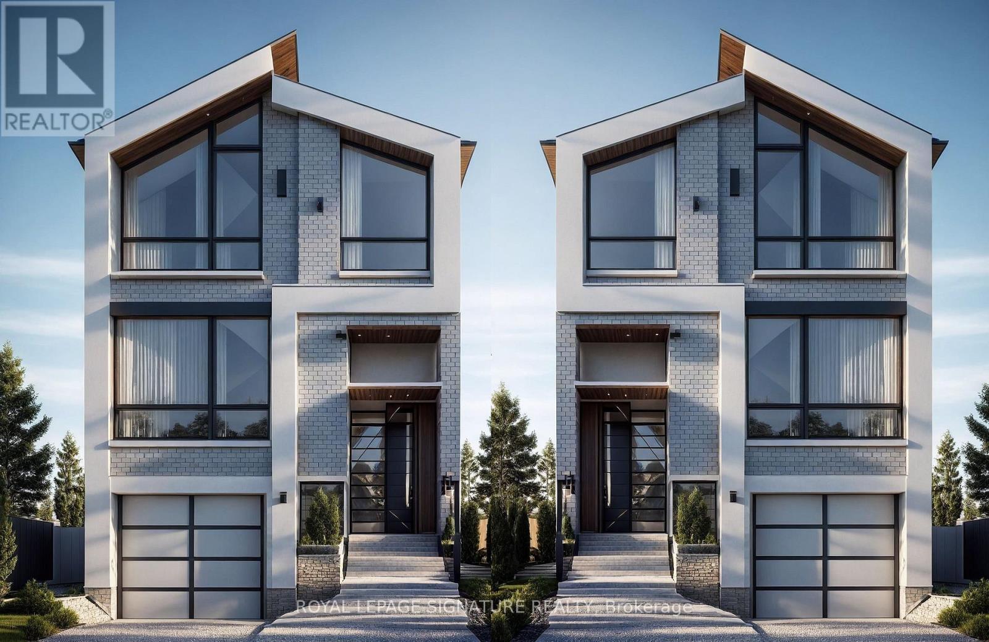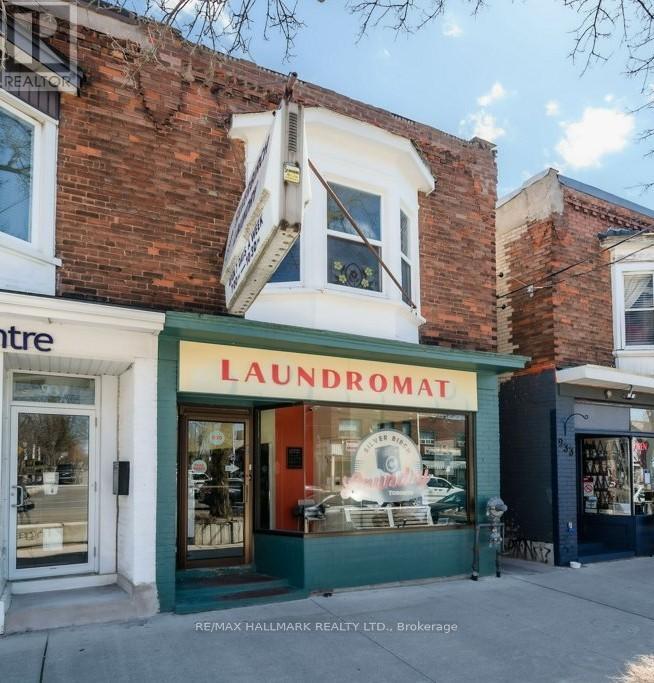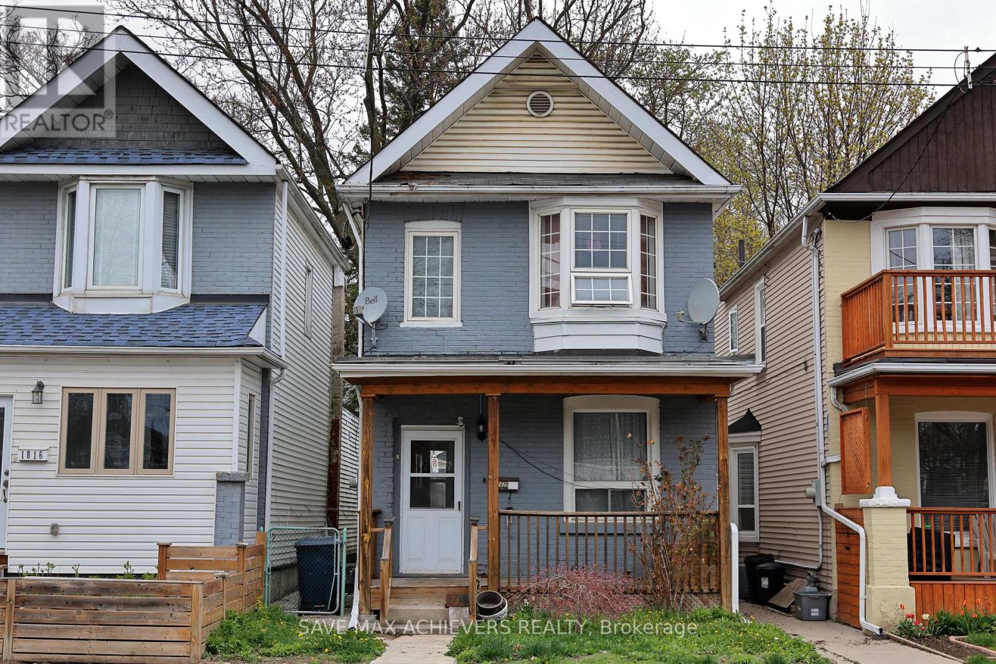Free account required
Unlock the full potential of your property search with a free account! Here's what you'll gain immediate access to:
- Exclusive Access to Every Listing
- Personalized Search Experience
- Favorite Properties at Your Fingertips
- Stay Ahead with Email Alerts
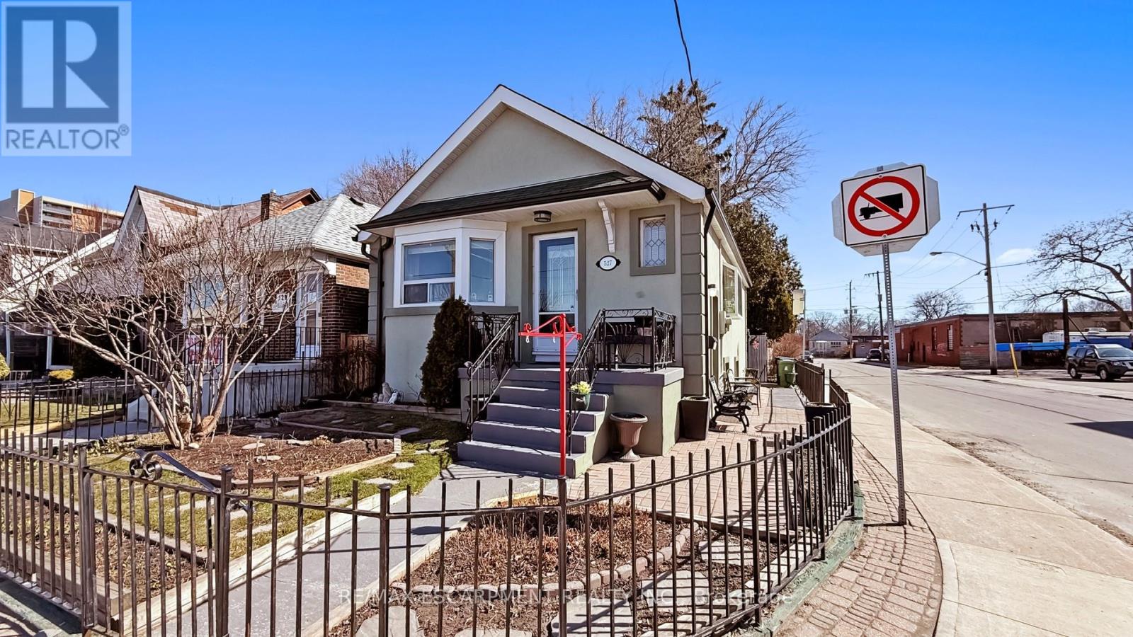
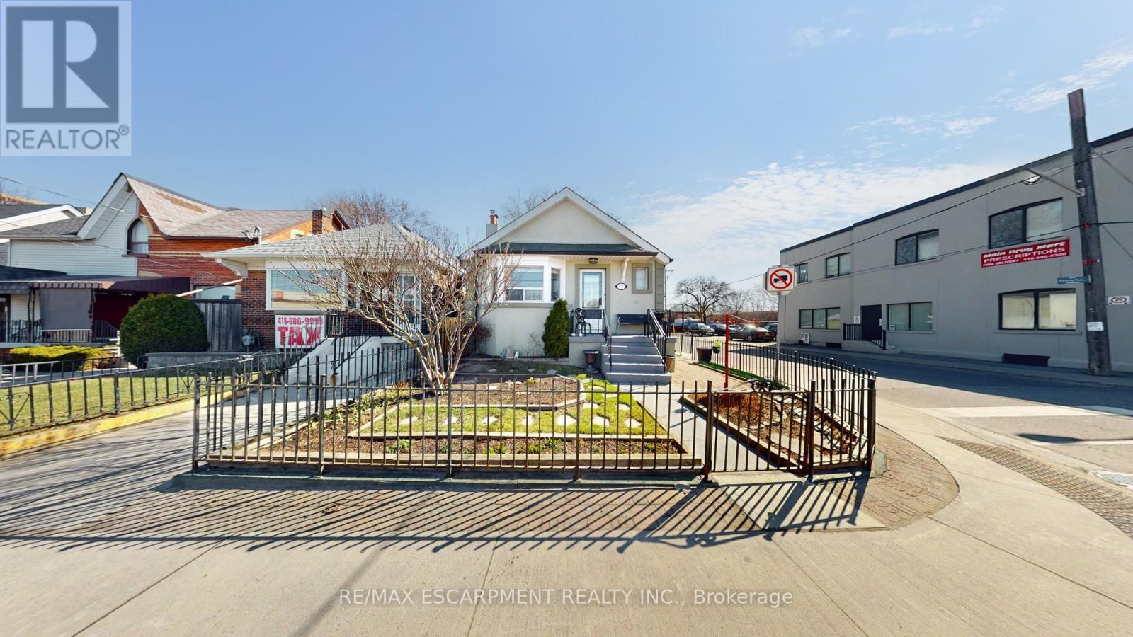
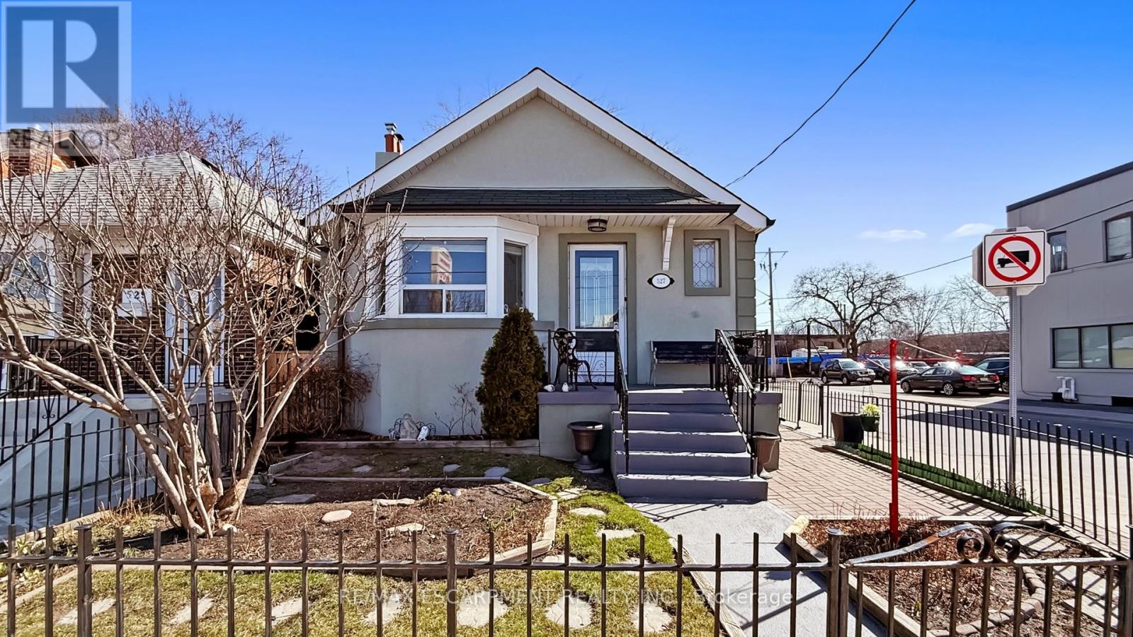
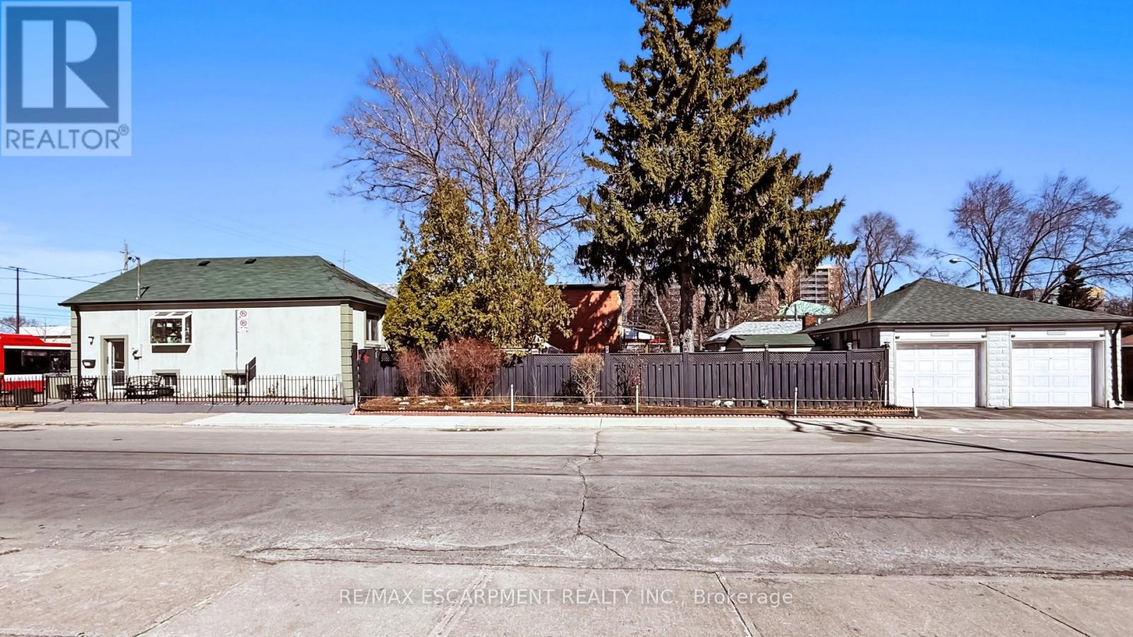
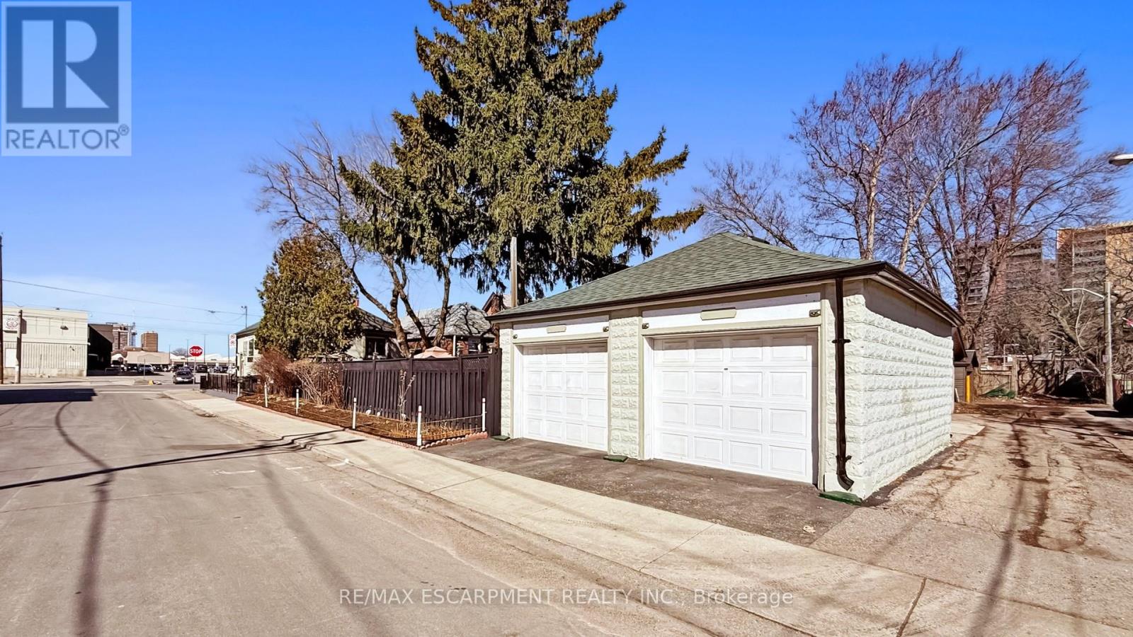
$1,395,000
527 VICTORIA PARK AVENUE
Toronto, Ontario, Ontario, M4C5H2
MLS® Number: E12059792
Property description
Location is ideal positioned in one of Toronto most vibrant Neighbourhoods!! Investment Opportunity for Developers, Investors or End Users!! Pride of Ownership is Evident! Immaculate! Prime Corner Lot with Potential to Build Three - 3 Storeys Townhomes & Convert Separate Detached Garage (24 x 24) to Beautiful Garden Suite or Commercial Space Or Build 3 Storeys Townhomes Only on Property!! City Permits up to 10 Metres in Height. Application with Drawings Initiated with Toronto Building Dept. Existing Site Has - Detached Stucco & Brick Bungalow. 2+ 2 Beds & 2 Baths, Laminate Flooring Throughout. Spacious & Bright Eat-in Kitchen Overlooking Living Room with Bow Window & Gas Fireplace. Lower Level w/ Separate Entrance to Cozy Open Concept 2 Bedroom Unit. Fully Fenced & Landscaped Yard with Concrete, Stone and Wood Decks, Canopy, BBQ area & 10 x 10 Wood Shed. Detached Garage 24 x 24. Wrought Iron Fencing Offers Privacy - An Entertainers Delight! Walk to TTC - Victoria Park Subway, Malls & Shops, Restaurants, Schools, Place of Worship. Minutes to 401, QEW, Local Transportation. Minutes to Beach, Boardwalk with short commute to D/Town Toronto and so much more....
Building information
Type
*****
Appliances
*****
Architectural Style
*****
Basement Features
*****
Basement Type
*****
Construction Style Attachment
*****
Exterior Finish
*****
Fireplace Present
*****
Flooring Type
*****
Foundation Type
*****
Heating Fuel
*****
Heating Type
*****
Size Interior
*****
Stories Total
*****
Utility Water
*****
Land information
Landscape Features
*****
Sewer
*****
Size Depth
*****
Size Frontage
*****
Size Irregular
*****
Size Total
*****
Rooms
Main level
Bedroom 2
*****
Primary Bedroom
*****
Living room
*****
Eating area
*****
Kitchen
*****
Lower level
Living room
*****
Kitchen
*****
Bedroom 4
*****
Bedroom 3
*****
Laundry room
*****
Main level
Bedroom 2
*****
Primary Bedroom
*****
Living room
*****
Eating area
*****
Kitchen
*****
Lower level
Living room
*****
Kitchen
*****
Bedroom 4
*****
Bedroom 3
*****
Laundry room
*****
Main level
Bedroom 2
*****
Primary Bedroom
*****
Living room
*****
Eating area
*****
Kitchen
*****
Lower level
Living room
*****
Kitchen
*****
Bedroom 4
*****
Bedroom 3
*****
Laundry room
*****
Courtesy of RE/MAX ESCARPMENT REALTY INC.
Book a Showing for this property
Please note that filling out this form you'll be registered and your phone number without the +1 part will be used as a password.
