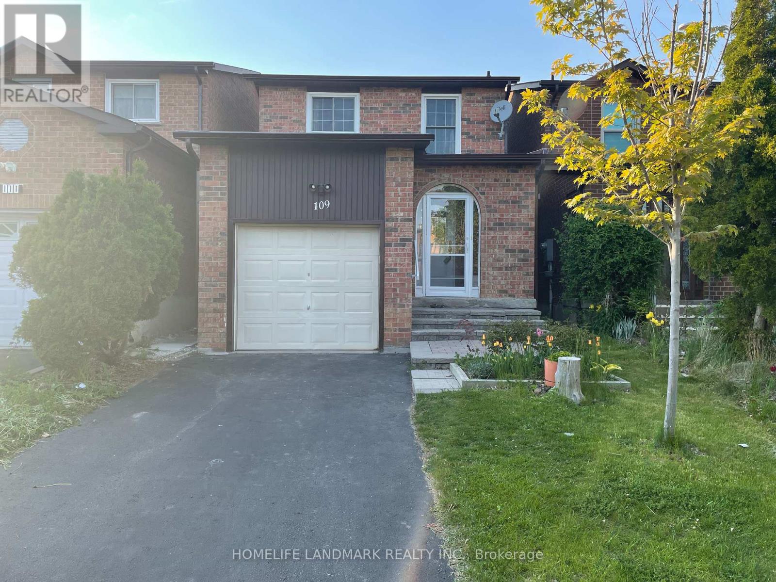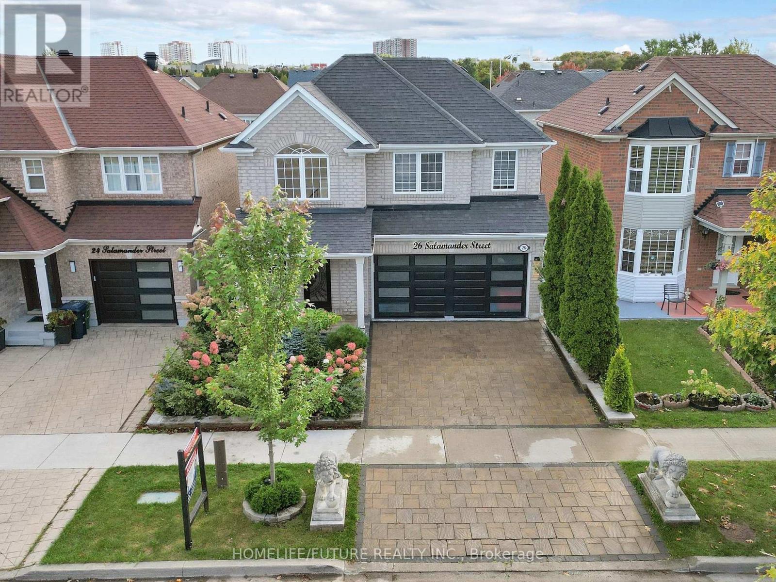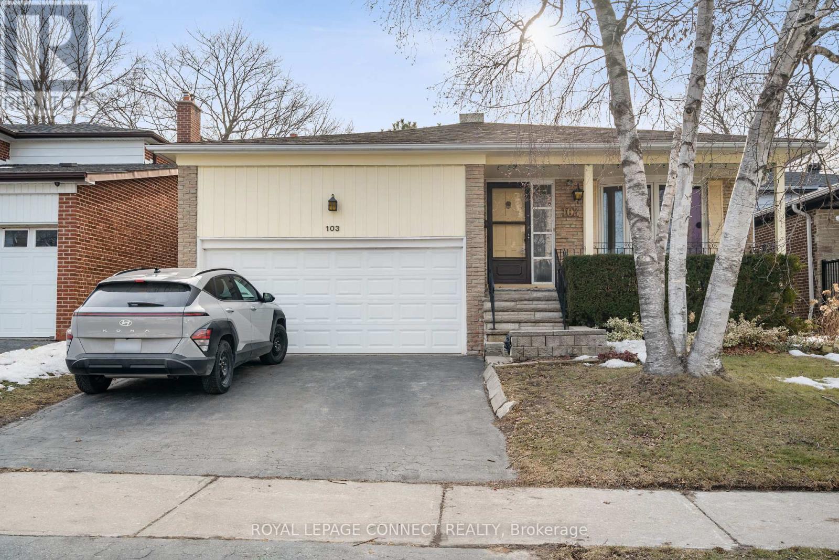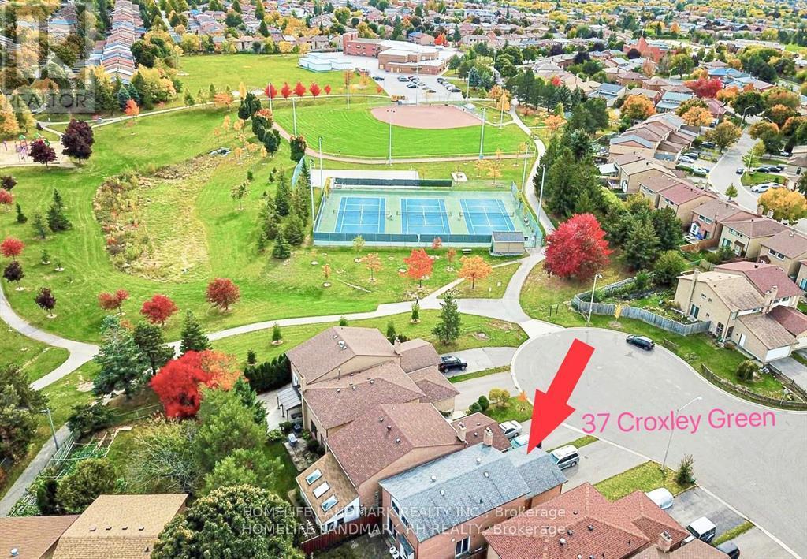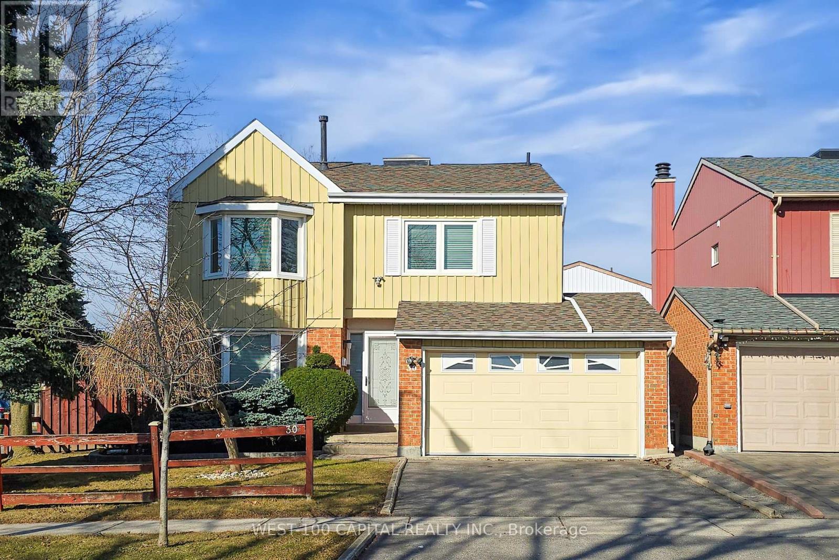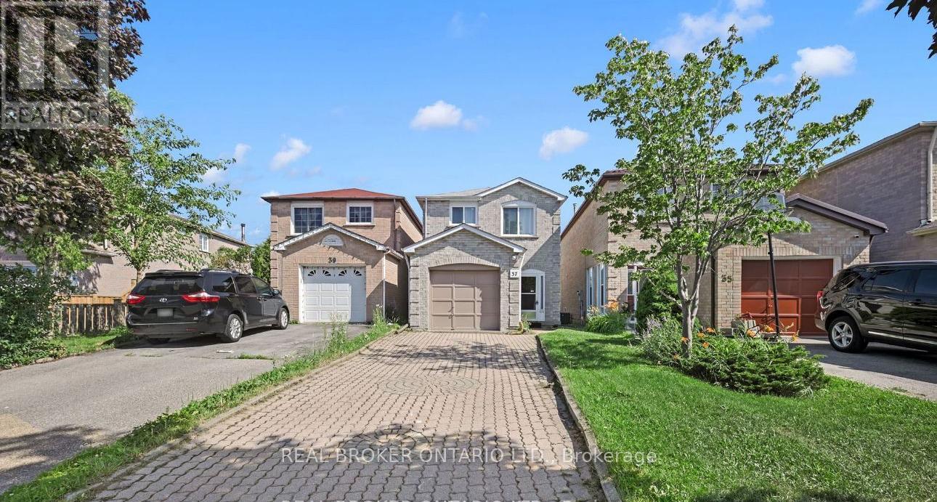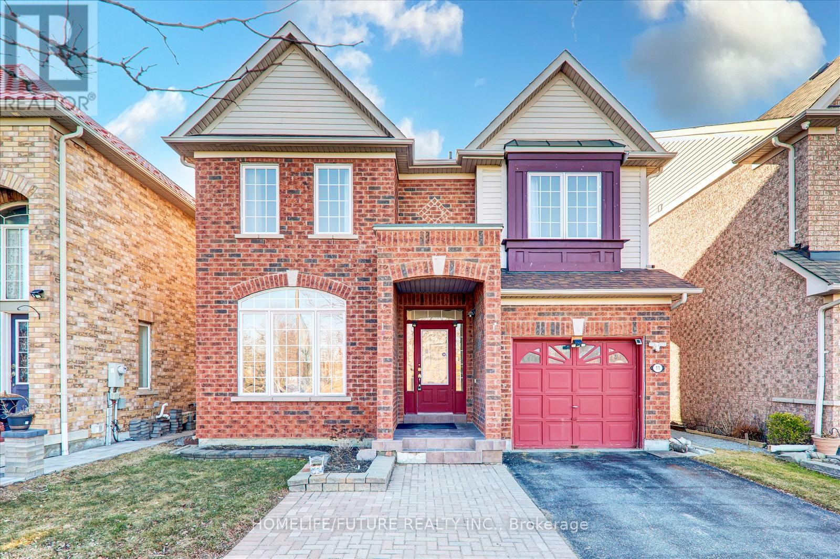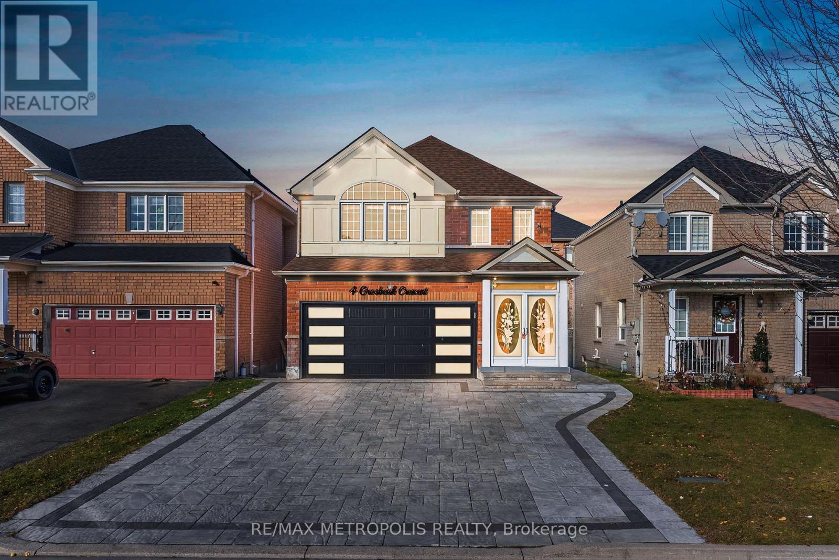Free account required
Unlock the full potential of your property search with a free account! Here's what you'll gain immediate access to:
- Exclusive Access to Every Listing
- Personalized Search Experience
- Favorite Properties at Your Fingertips
- Stay Ahead with Email Alerts
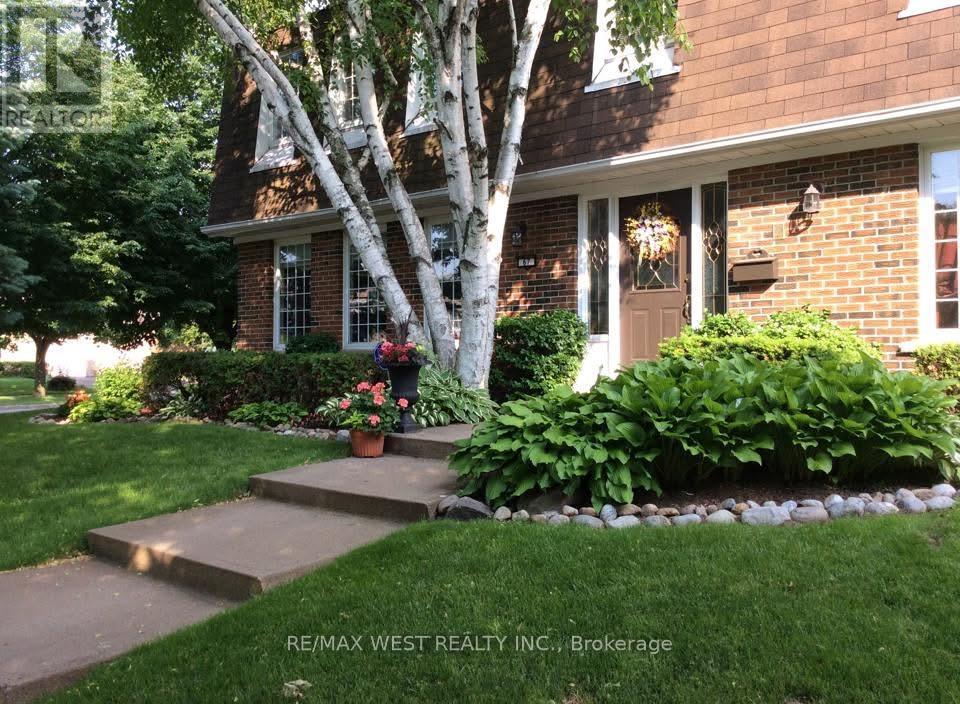

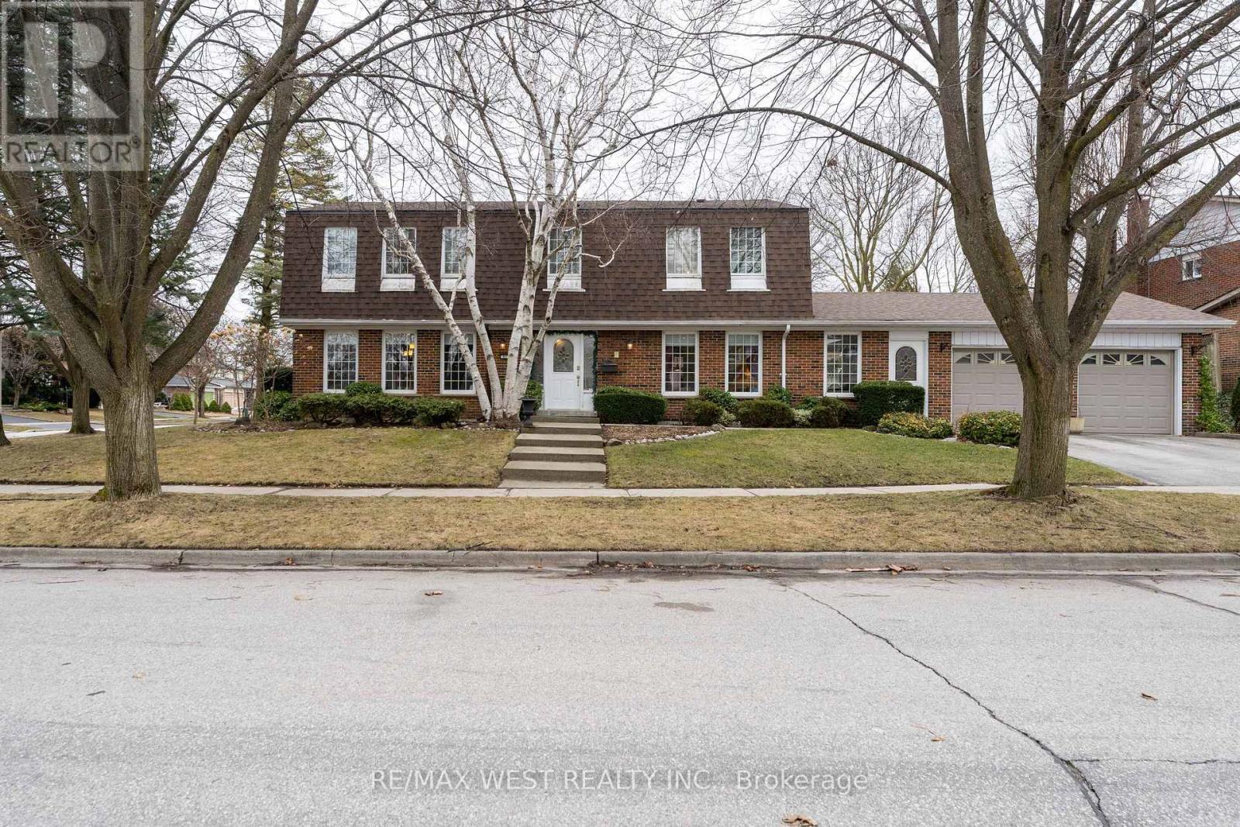
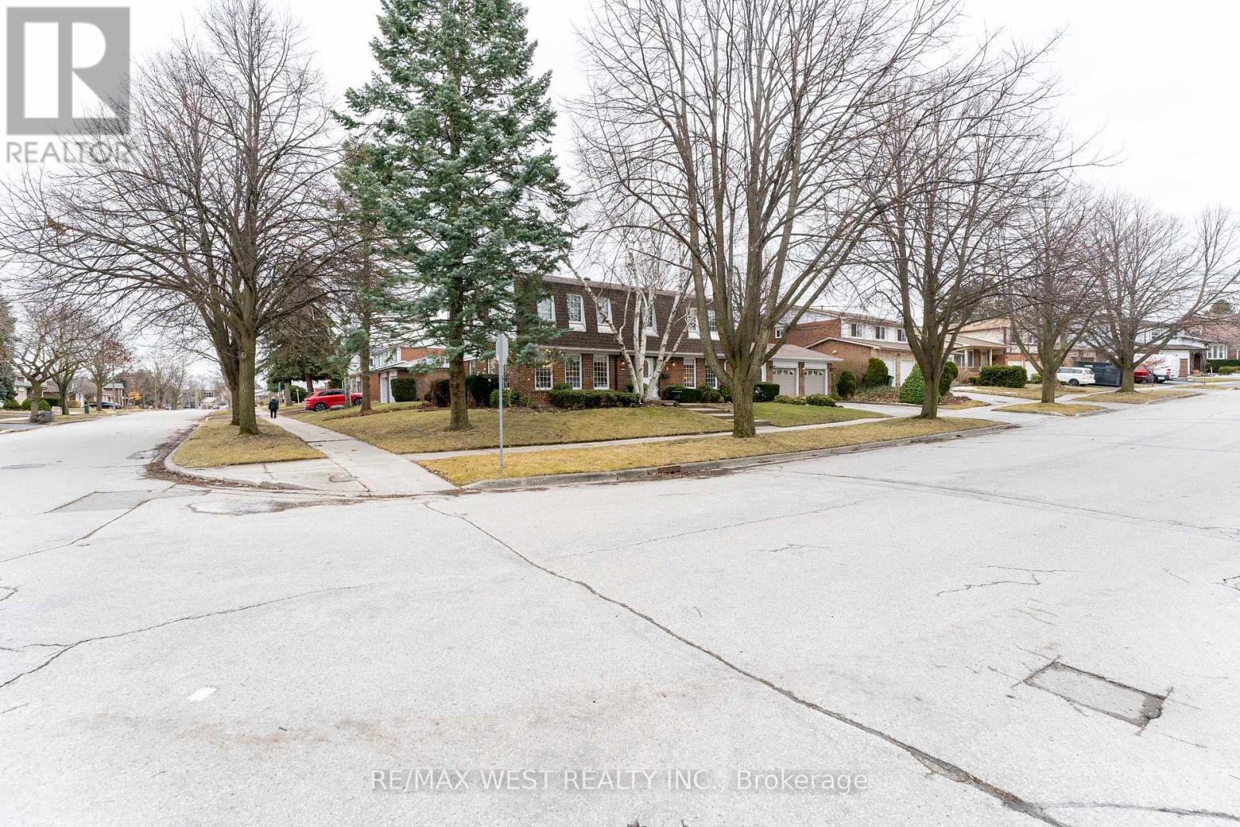
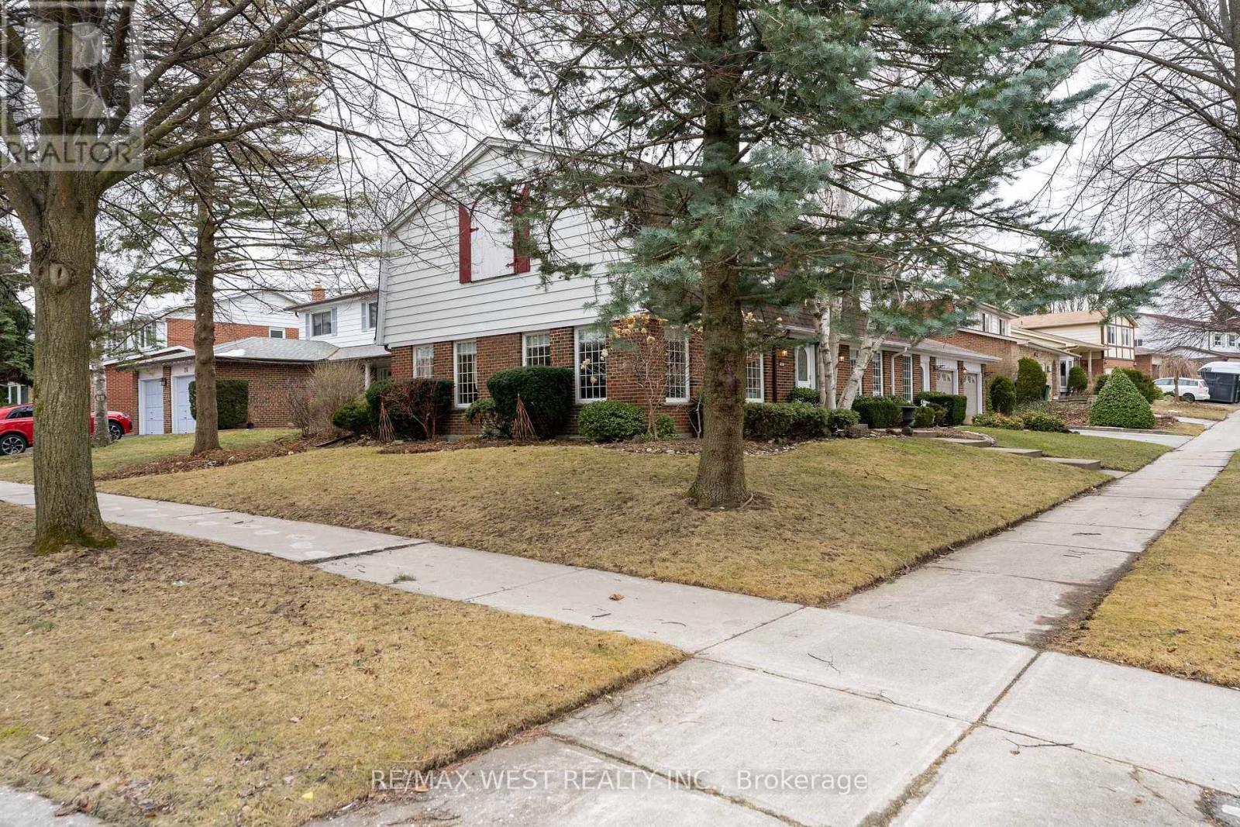
$1,388,000
67 HORNSHILL DRIVE
Toronto, Ontario, Ontario, M1S3J3
MLS® Number: E12057494
Property description
Built in 1973 by well respected builder A.J Cairns. The house sits slightly porched on a sloping lot. Note the wide open views from most of the house. The feeling of great space is evident. The interior space at approximately 1200 sqft per floor is ample room for a large family. The partially finished basement is full with high ceilings which could bring the overall living space close to 3500 sqft. There is a covered breezeway with a skylight between the house and the detached garage. The Garage is very spacious with high ceiling for additional storage. This home has had one family for the last 50 years. The care they have given is readily visible. The many recent upgrades will not require any further expenses to the next generation. A truly " Executive Home".
Building information
Type
*****
Amenities
*****
Appliances
*****
Basement Development
*****
Basement Type
*****
Construction Style Attachment
*****
Cooling Type
*****
Exterior Finish
*****
Fireplace Present
*****
Fire Protection
*****
Flooring Type
*****
Foundation Type
*****
Half Bath Total
*****
Heating Fuel
*****
Heating Type
*****
Size Interior
*****
Stories Total
*****
Utility Water
*****
Land information
Amenities
*****
Landscape Features
*****
Sewer
*****
Size Depth
*****
Size Frontage
*****
Size Irregular
*****
Size Total
*****
Rooms
Main level
Laundry room
*****
Family room
*****
Kitchen
*****
Dining room
*****
Living room
*****
Second level
Bedroom
*****
Bedroom
*****
Bedroom
*****
Primary Bedroom
*****
Main level
Laundry room
*****
Family room
*****
Kitchen
*****
Dining room
*****
Living room
*****
Second level
Bedroom
*****
Bedroom
*****
Bedroom
*****
Primary Bedroom
*****
Main level
Laundry room
*****
Family room
*****
Kitchen
*****
Dining room
*****
Living room
*****
Second level
Bedroom
*****
Bedroom
*****
Bedroom
*****
Primary Bedroom
*****
Main level
Laundry room
*****
Family room
*****
Kitchen
*****
Dining room
*****
Living room
*****
Second level
Bedroom
*****
Bedroom
*****
Bedroom
*****
Primary Bedroom
*****
Main level
Laundry room
*****
Family room
*****
Kitchen
*****
Dining room
*****
Living room
*****
Second level
Bedroom
*****
Bedroom
*****
Bedroom
*****
Primary Bedroom
*****
Main level
Laundry room
*****
Family room
*****
Kitchen
*****
Dining room
*****
Living room
*****
Courtesy of RE/MAX WEST REALTY INC.
Book a Showing for this property
Please note that filling out this form you'll be registered and your phone number without the +1 part will be used as a password.
