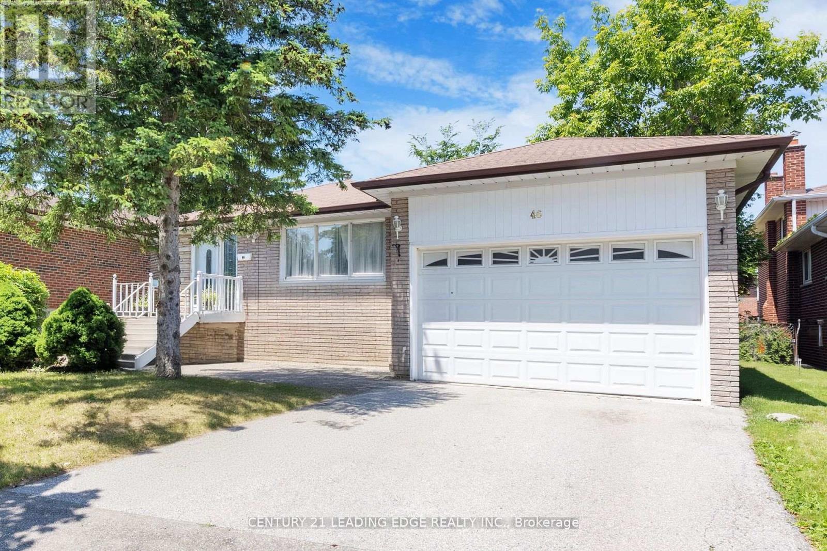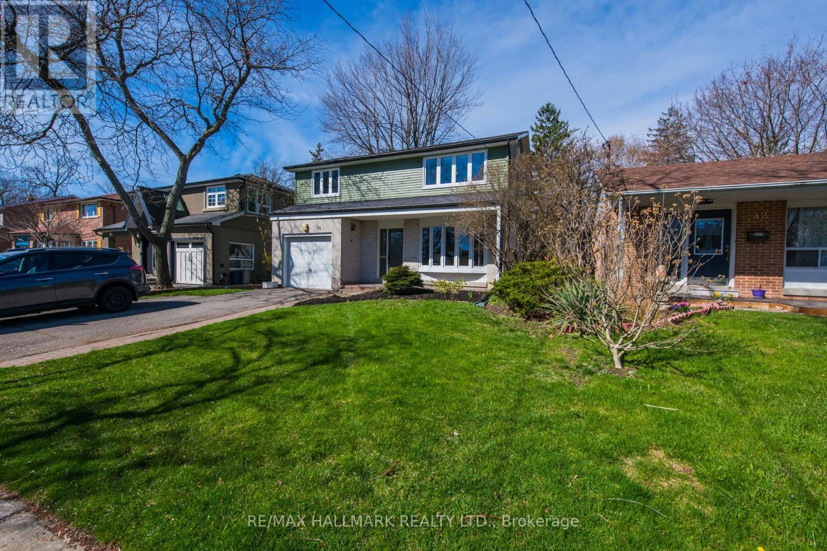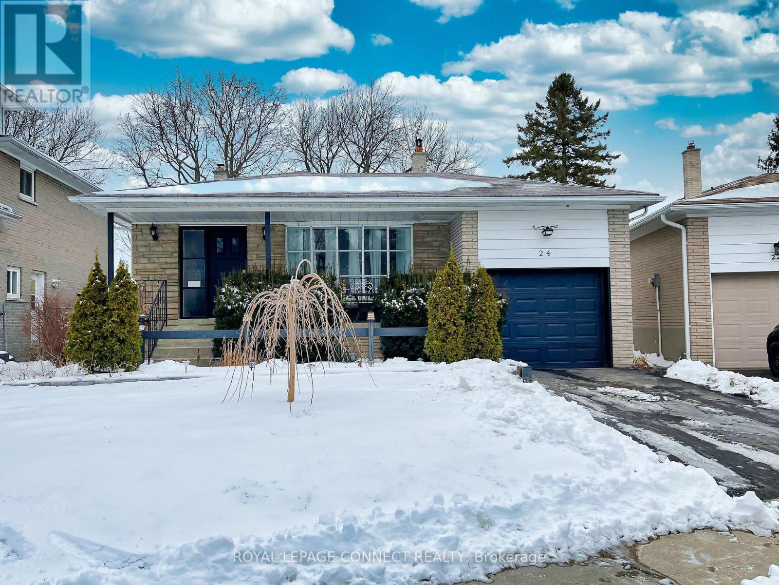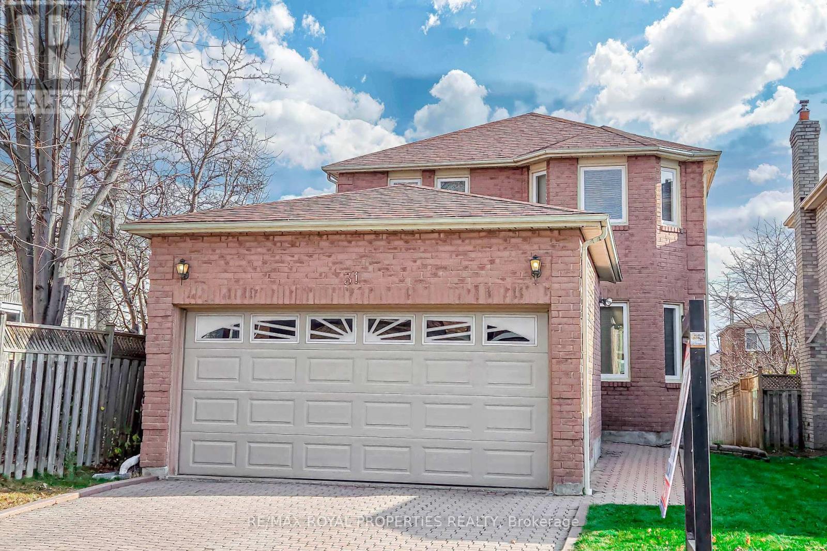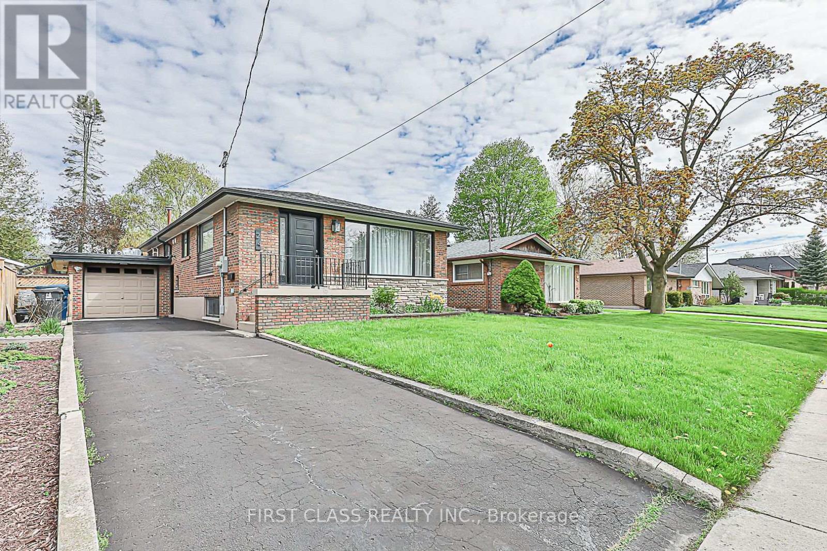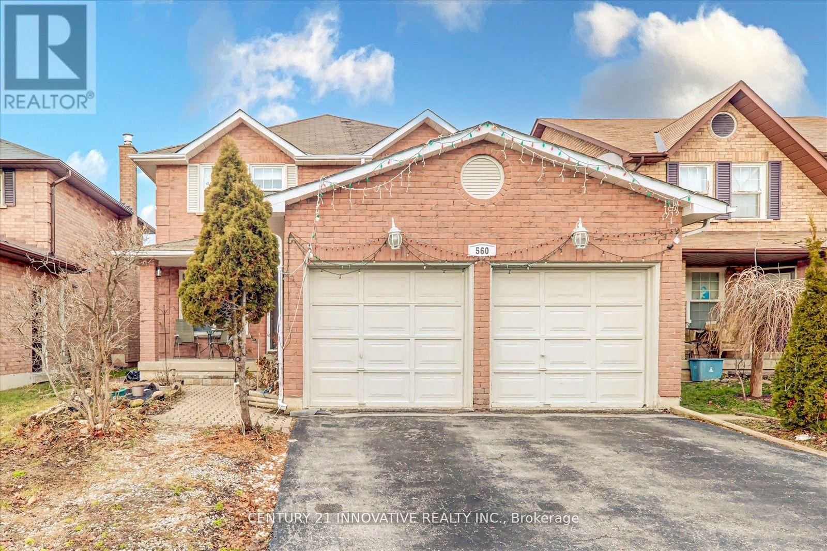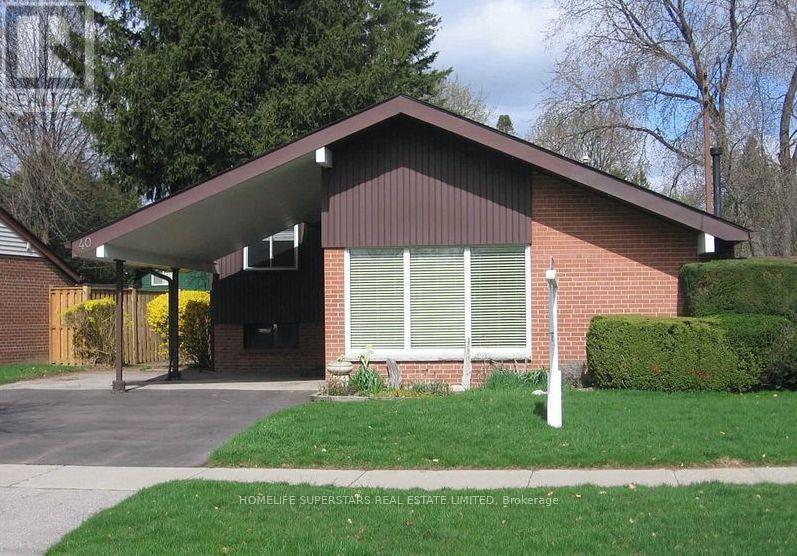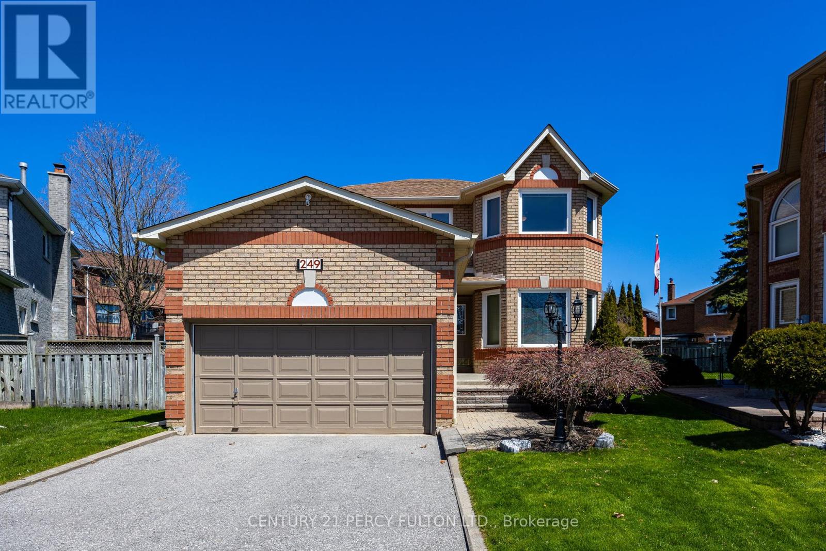Free account required
Unlock the full potential of your property search with a free account! Here's what you'll gain immediate access to:
- Exclusive Access to Every Listing
- Personalized Search Experience
- Favorite Properties at Your Fingertips
- Stay Ahead with Email Alerts

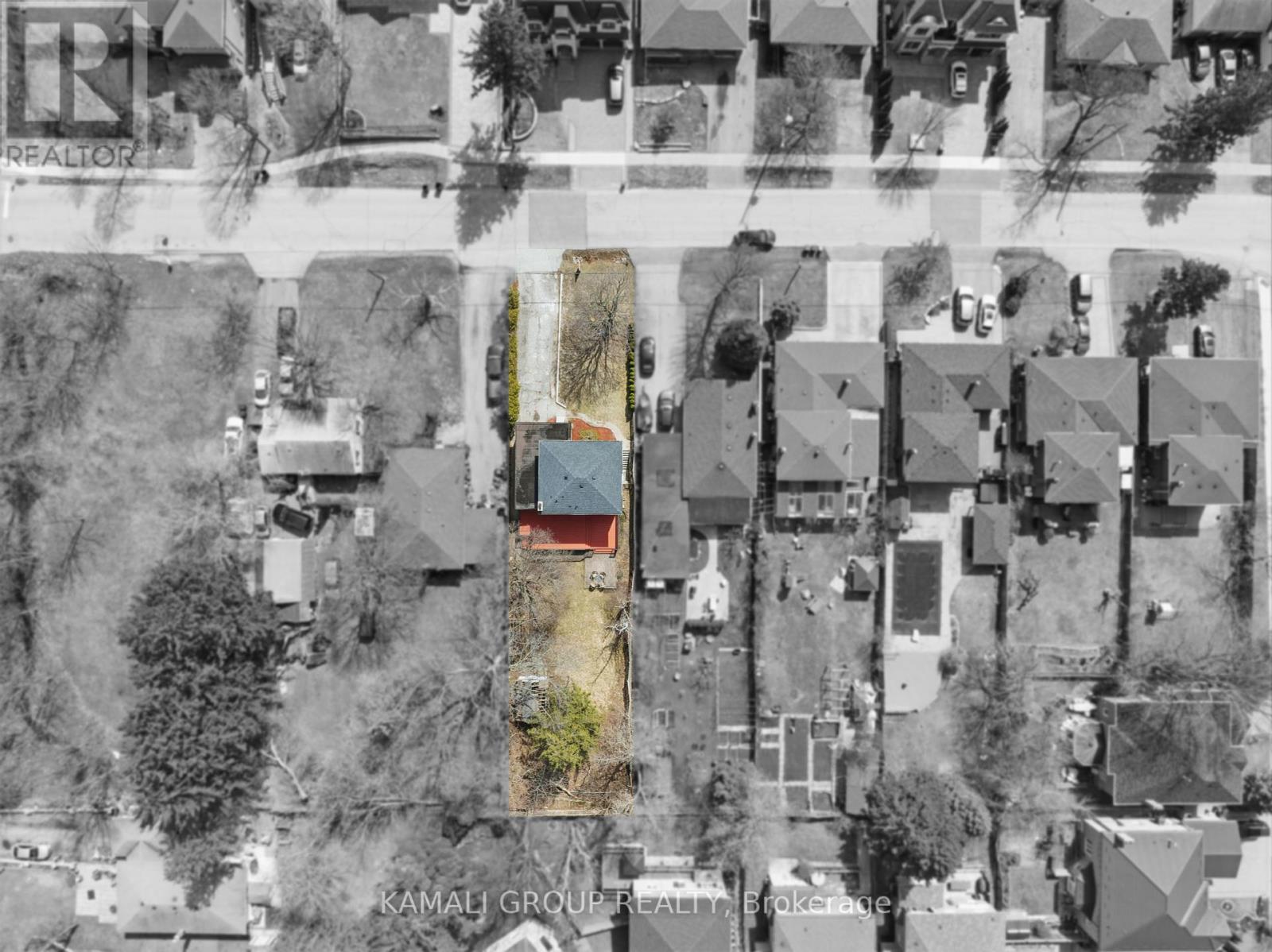
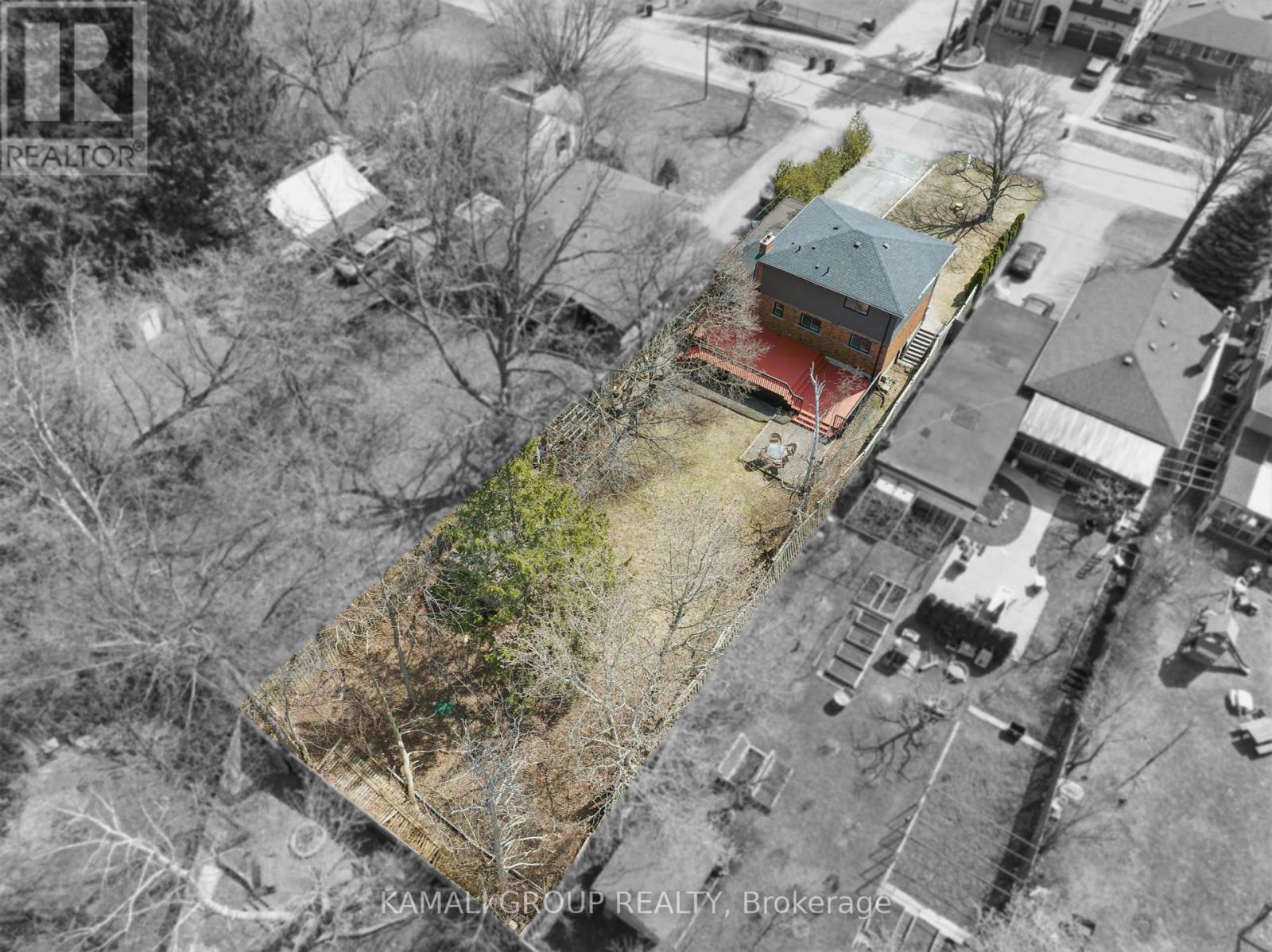

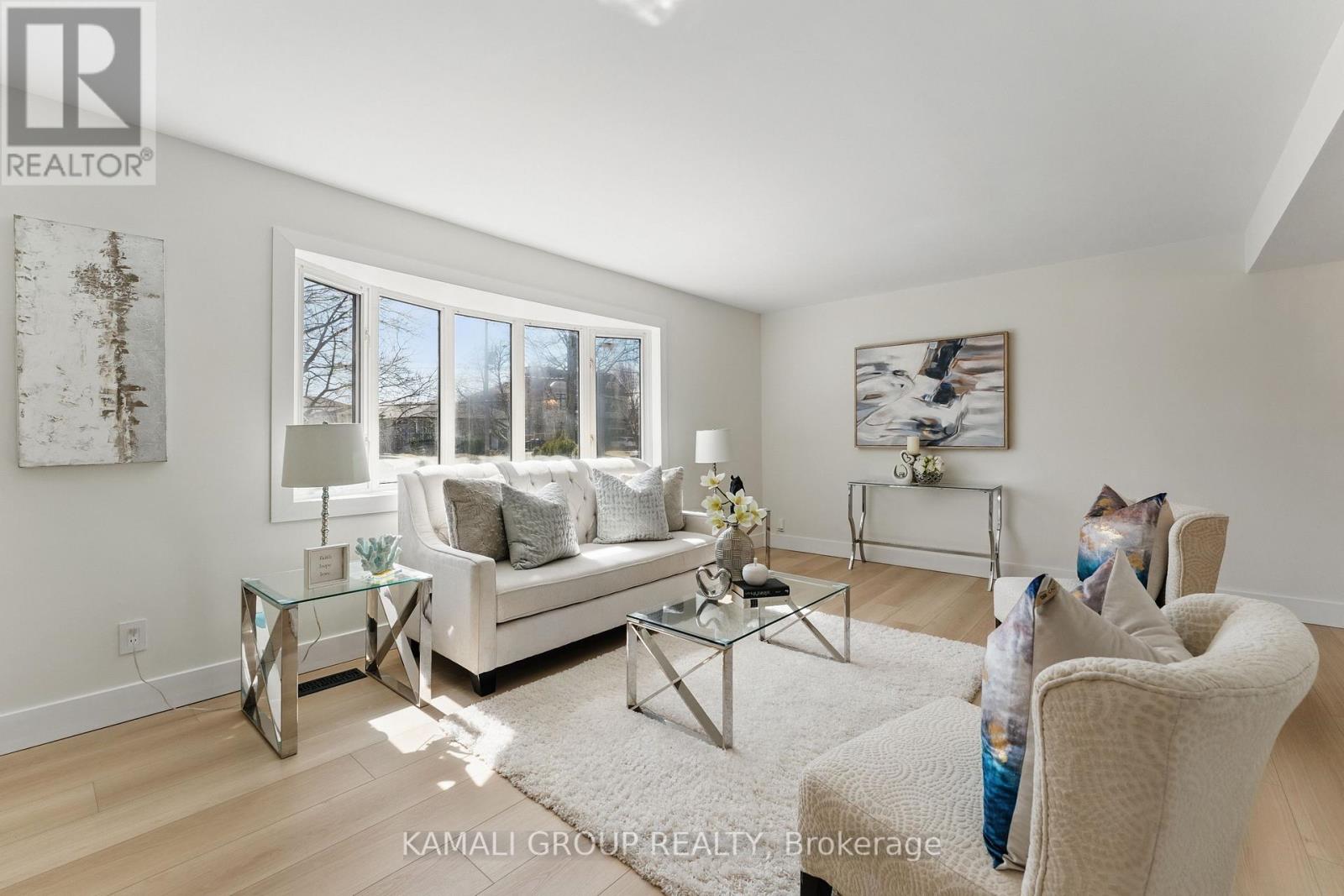
$1,288,000
90 EUCLID AVENUE
Toronto, Ontario, Ontario, M1C1J9
MLS® Number: E12058308
Property description
Rare-Find!! 2025 Renovated! Premium 50ft X 206ft Lot! 10,344Sqft Lot!! 3+2 Bedrooms & 3 Bathrooms! Surrounded By Multi-Million Dollar Custom Mansions, Sun Filled South Facing, Separate Entrance To Basement Apartment! Vacant, Move-In Or Rent! Potential Rental Income Of $3,400 + 1,900 + Utilities! 2,105Sqft Living Space (1,519Sqft + 586Sqft), Featuring 2025 Renovated Kitchen, Separate Family Room With Walkout To Backyard Oasis, Primary Bedroom With Renovated 3pc Ensuite, Convenient Rare-Find 2nd Level Laundry, 2nd & 3rd Bedrooms With His & Hers Closets, 2025 Renovated Bathrooms, Large 2nd Level Patio, Renovated Basement Apartment, 2 Separate Washers & Dryers, 2025 Vinyl Flooring Throughout, Pool Sized Backyard, Garage + 6 Car Driveway, No Sidewalk, Neighbouring Custom Built Homes, Minutes To Walking Trails, University Of Toronto, Centennial College, Scarborough Health Network, Easy Access To Hwy 401
Building information
Type
*****
Appliances
*****
Basement Features
*****
Basement Type
*****
Construction Style Attachment
*****
Cooling Type
*****
Exterior Finish
*****
Fireplace Present
*****
Flooring Type
*****
Foundation Type
*****
Heating Fuel
*****
Heating Type
*****
Size Interior
*****
Stories Total
*****
Utility Water
*****
Land information
Amenities
*****
Fence Type
*****
Sewer
*****
Size Depth
*****
Size Frontage
*****
Size Irregular
*****
Size Total
*****
Rooms
Main level
Family room
*****
Kitchen
*****
Dining room
*****
Living room
*****
Basement
Bedroom
*****
Kitchen
*****
Recreational, Games room
*****
Den
*****
Second level
Bedroom 3
*****
Bedroom 2
*****
Primary Bedroom
*****
Main level
Family room
*****
Kitchen
*****
Dining room
*****
Living room
*****
Basement
Bedroom
*****
Kitchen
*****
Recreational, Games room
*****
Den
*****
Second level
Bedroom 3
*****
Bedroom 2
*****
Primary Bedroom
*****
Main level
Family room
*****
Kitchen
*****
Dining room
*****
Living room
*****
Basement
Bedroom
*****
Kitchen
*****
Recreational, Games room
*****
Den
*****
Second level
Bedroom 3
*****
Bedroom 2
*****
Primary Bedroom
*****
Courtesy of KAMALI GROUP REALTY
Book a Showing for this property
Please note that filling out this form you'll be registered and your phone number without the +1 part will be used as a password.
