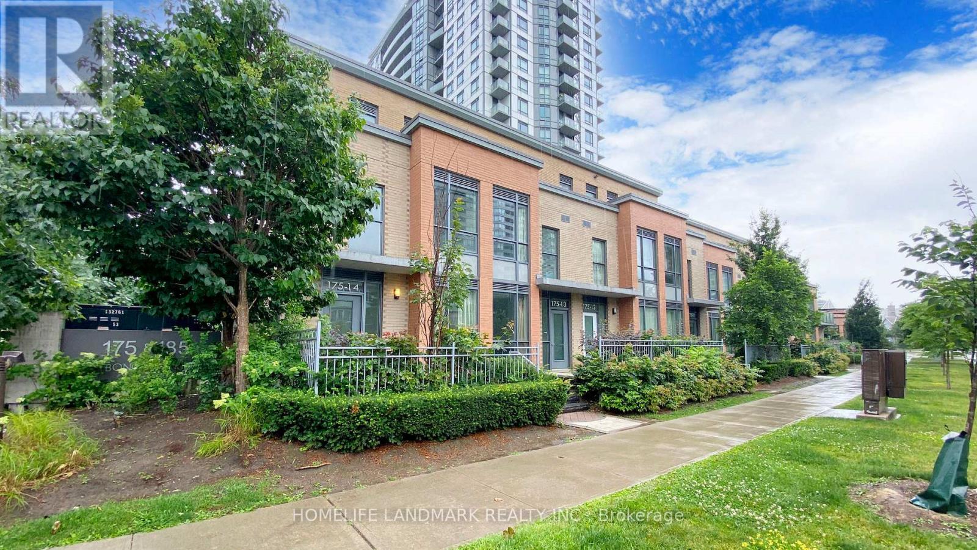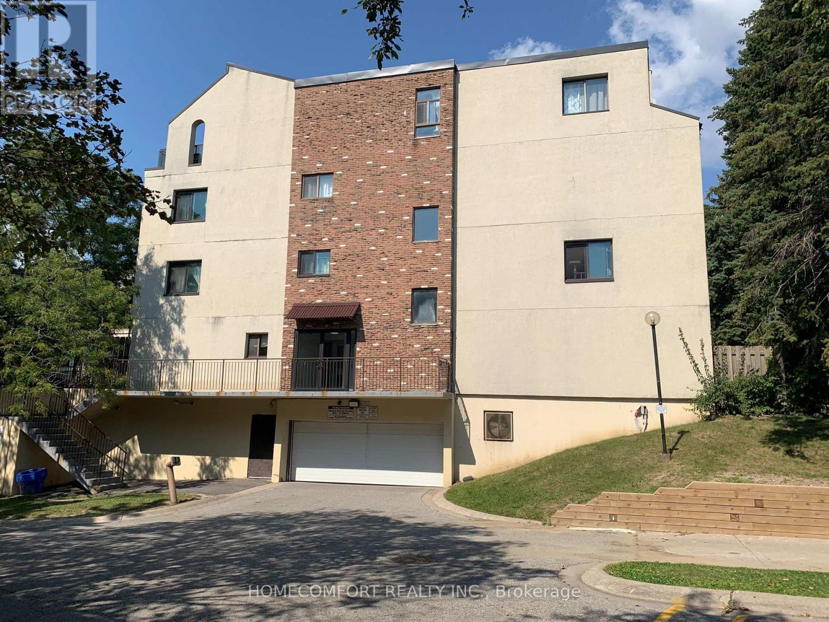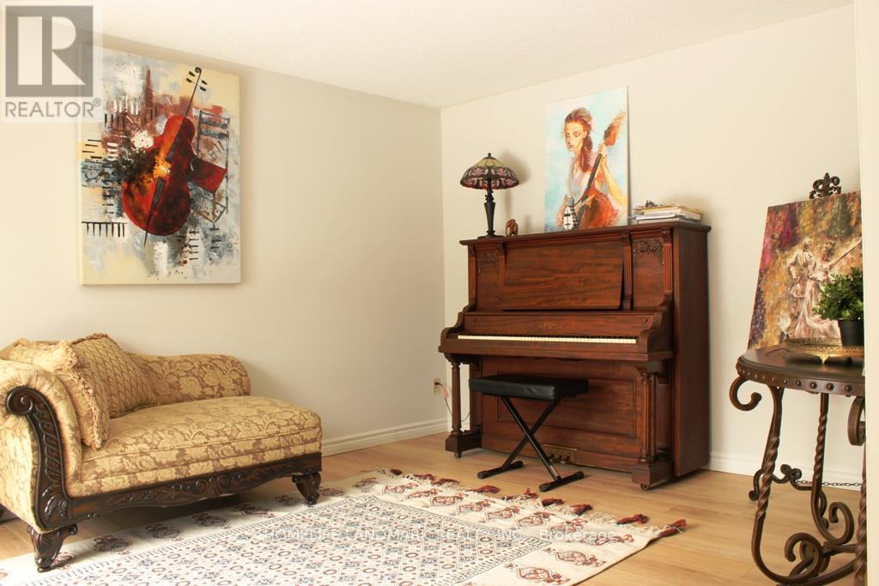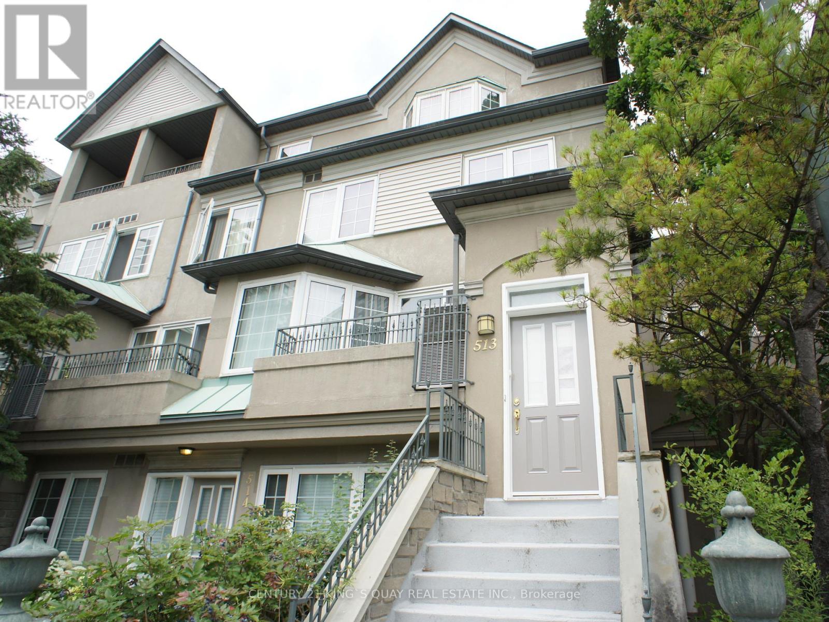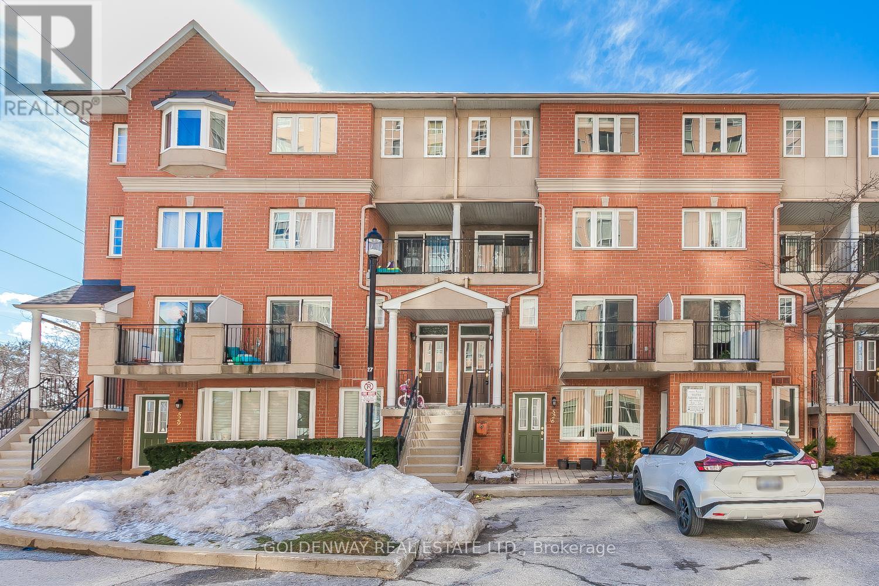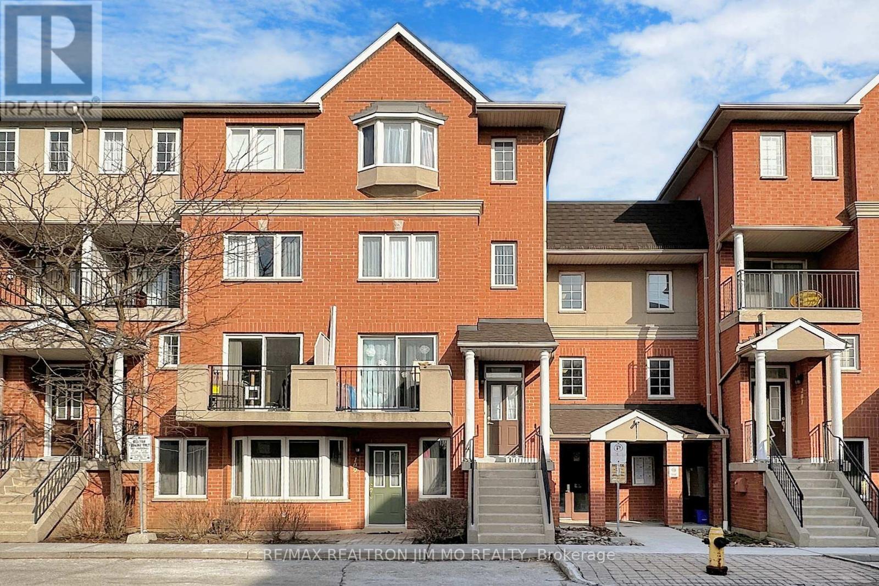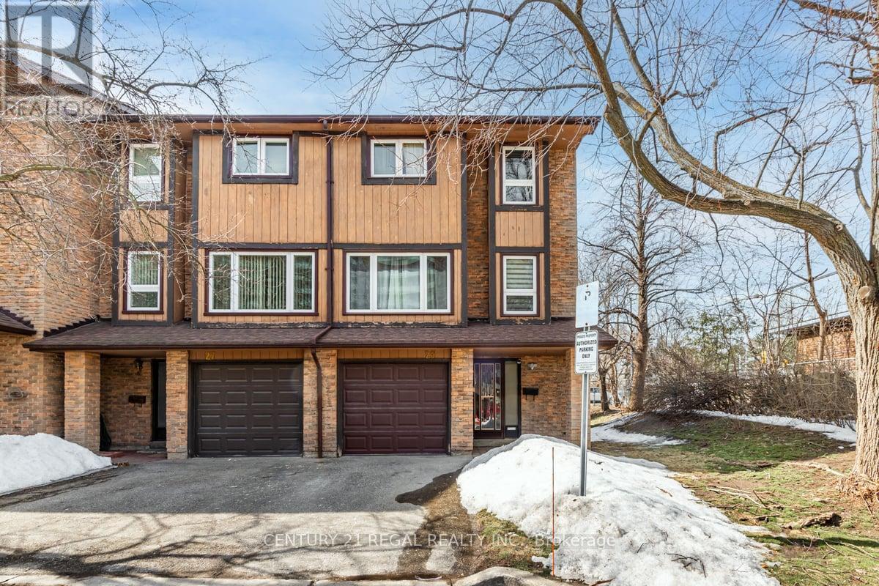Free account required
Unlock the full potential of your property search with a free account! Here's what you'll gain immediate access to:
- Exclusive Access to Every Listing
- Personalized Search Experience
- Favorite Properties at Your Fingertips
- Stay Ahead with Email Alerts
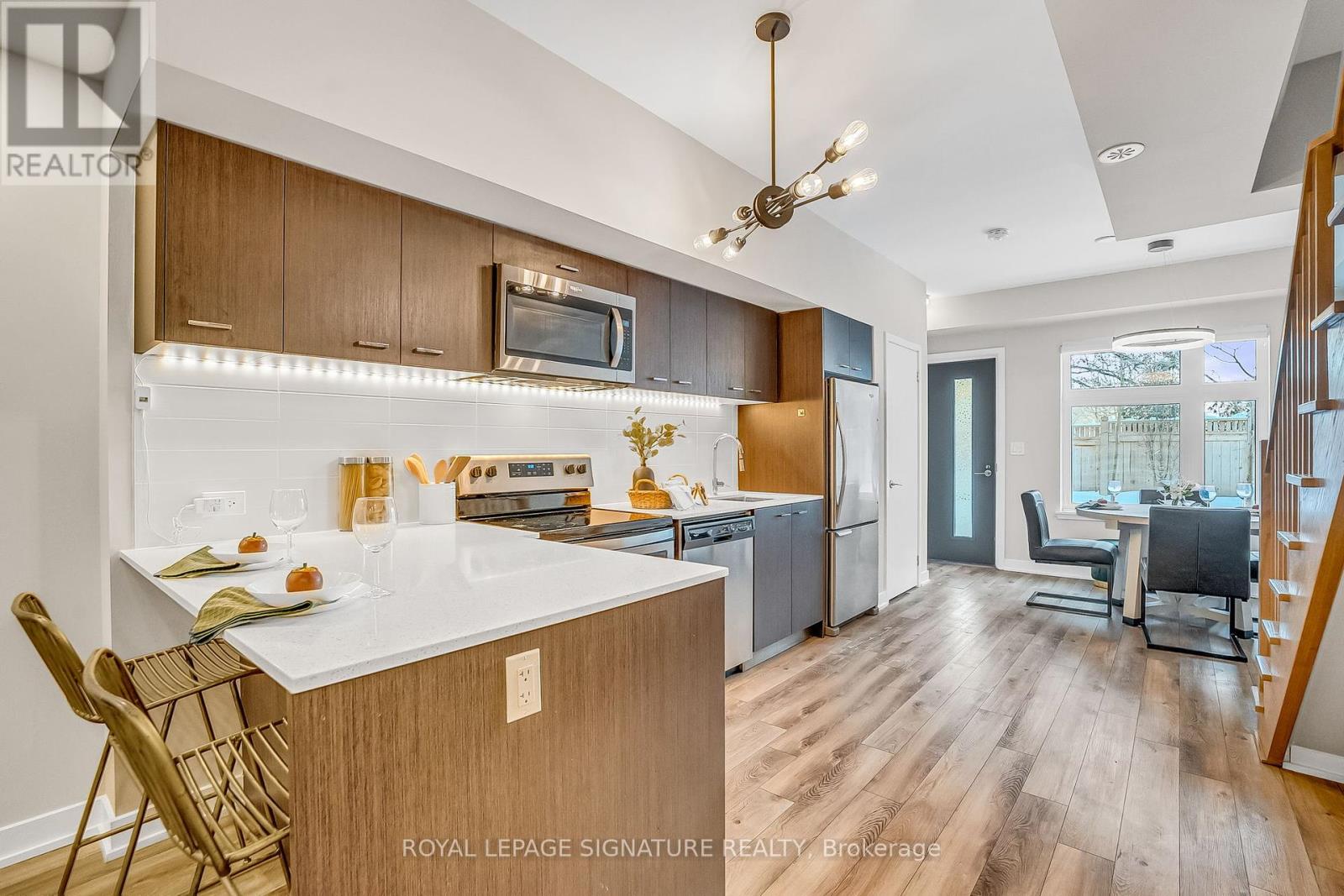

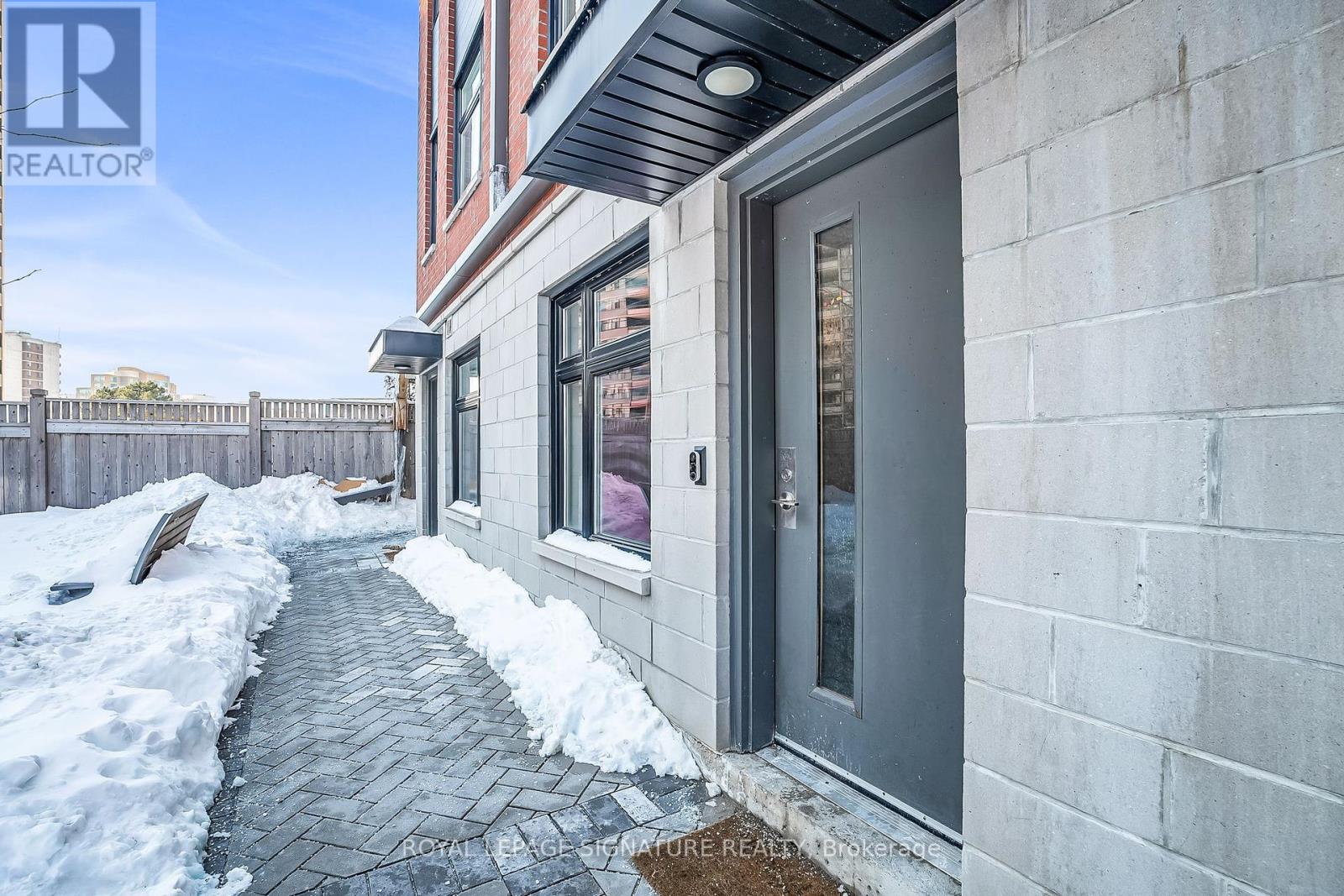


$819,999
121 - 10 ECHO POINT
Toronto, Ontario, Ontario, M1W0A7
MLS® Number: E12065679
Property description
Welcome to this beautifully designed 3-bedroom + den condo townhouse, tucked away in one of Scarborough's most sought-after communities. With nearly 1,500 sqft of functional living space,this home is bright, airy, and move-in ready. Soaring 9-ft ceilings and a stunning skylight fill the home with natural light, while the open-concept layout makes it perfect for both everyday living and entertaining. The spacious den is ideal for working from home, a cozy medianook, or even a play area for the kids. The primary bedroom includes a private ensuite, and the large rooftop terrace offers the perfect spot to unwind or host guests under the stars. Located steps from top-rated schools, Seneca College, Bridlewood Mall, parks, groceries, and more.Plus, you're minutes from the 401, 404, and public transit making commuting effortless. A fantastic opportunity for first-time buyers, families, or investors looking for great value ina vibrant, well-connected neighborhood.
Building information
Type
*****
Amenities
*****
Appliances
*****
Cooling Type
*****
Exterior Finish
*****
Flooring Type
*****
Foundation Type
*****
Heating Fuel
*****
Heating Type
*****
Size Interior
*****
Stories Total
*****
Land information
Amenities
*****
Rooms
Upper Level
Other
*****
Main level
Living room
*****
Kitchen
*****
Eating area
*****
Third level
Bathroom
*****
Primary Bedroom
*****
Second level
Bedroom 3
*****
Bathroom
*****
Bedroom 2
*****
Den
*****
Upper Level
Other
*****
Main level
Living room
*****
Kitchen
*****
Eating area
*****
Third level
Bathroom
*****
Primary Bedroom
*****
Second level
Bedroom 3
*****
Bathroom
*****
Bedroom 2
*****
Den
*****
Upper Level
Other
*****
Main level
Living room
*****
Kitchen
*****
Eating area
*****
Third level
Bathroom
*****
Primary Bedroom
*****
Second level
Bedroom 3
*****
Bathroom
*****
Bedroom 2
*****
Den
*****
Courtesy of ROYAL LEPAGE SIGNATURE REALTY
Book a Showing for this property
Please note that filling out this form you'll be registered and your phone number without the +1 part will be used as a password.
