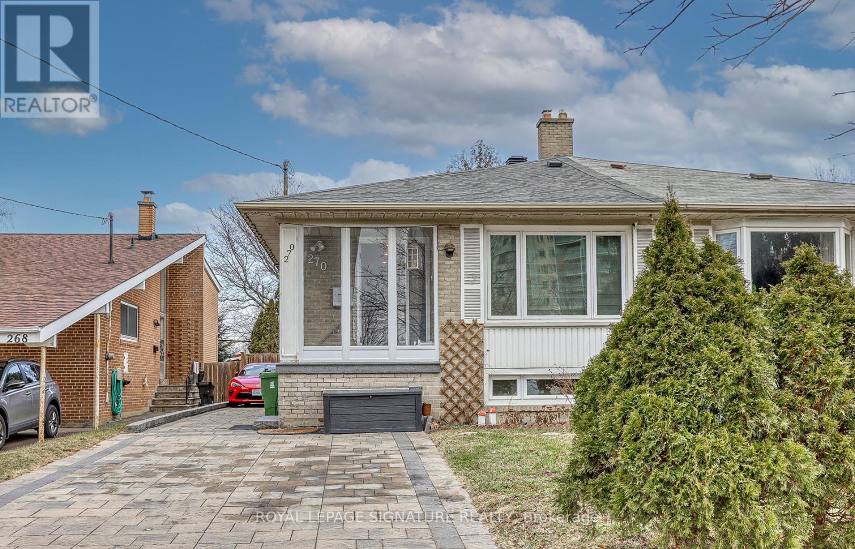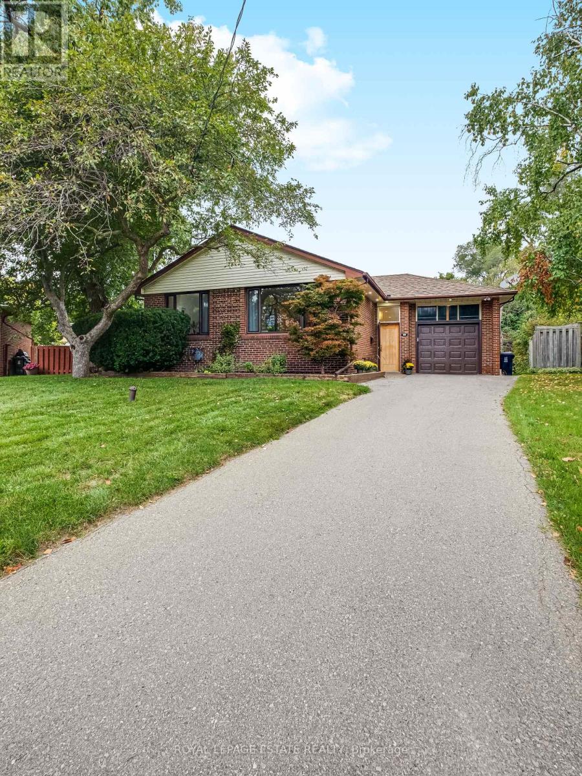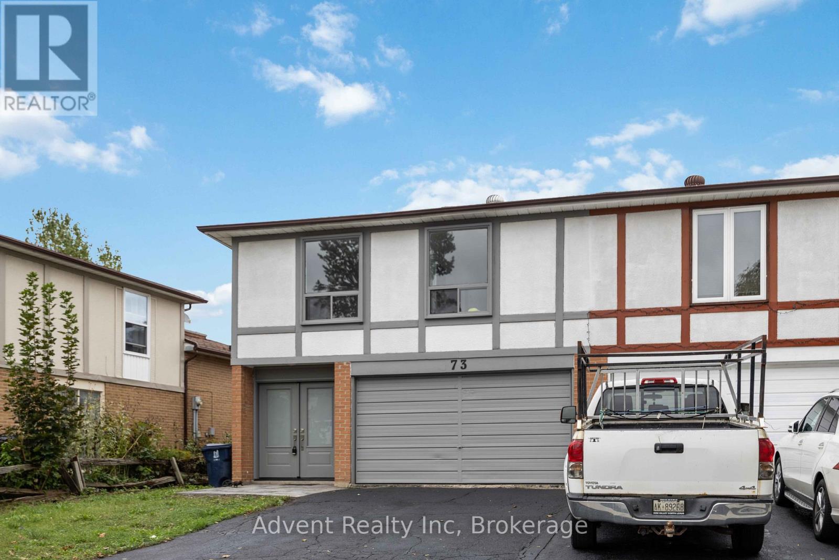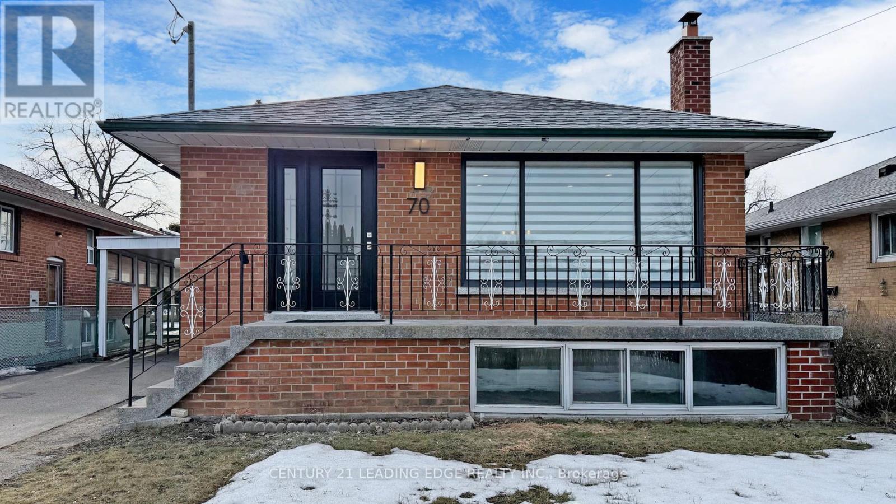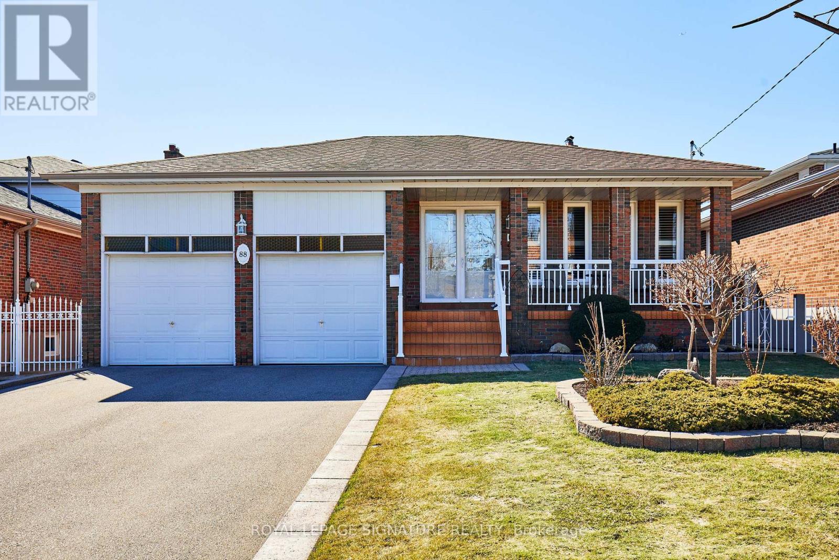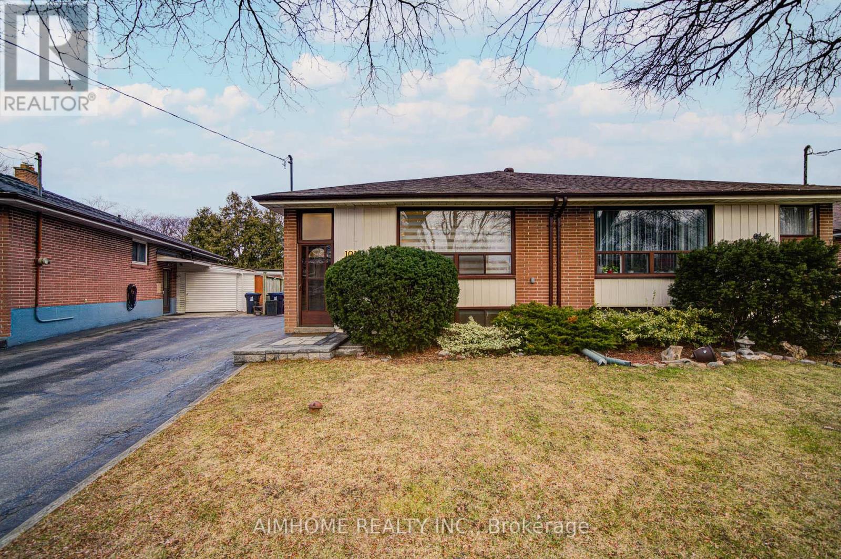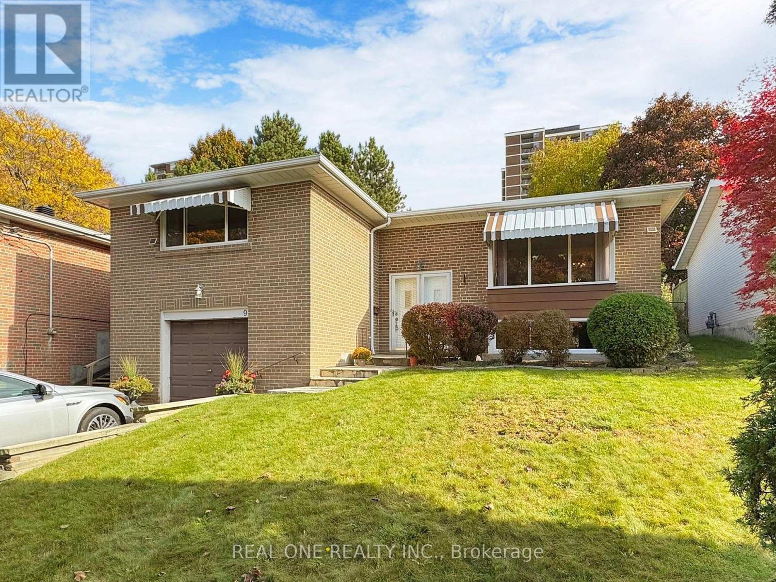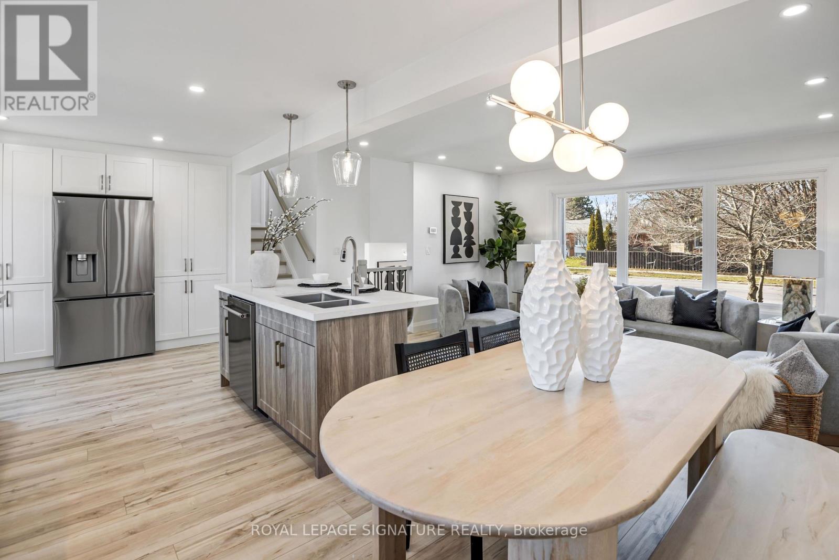Free account required
Unlock the full potential of your property search with a free account! Here's what you'll gain immediate access to:
- Exclusive Access to Every Listing
- Personalized Search Experience
- Favorite Properties at Your Fingertips
- Stay Ahead with Email Alerts
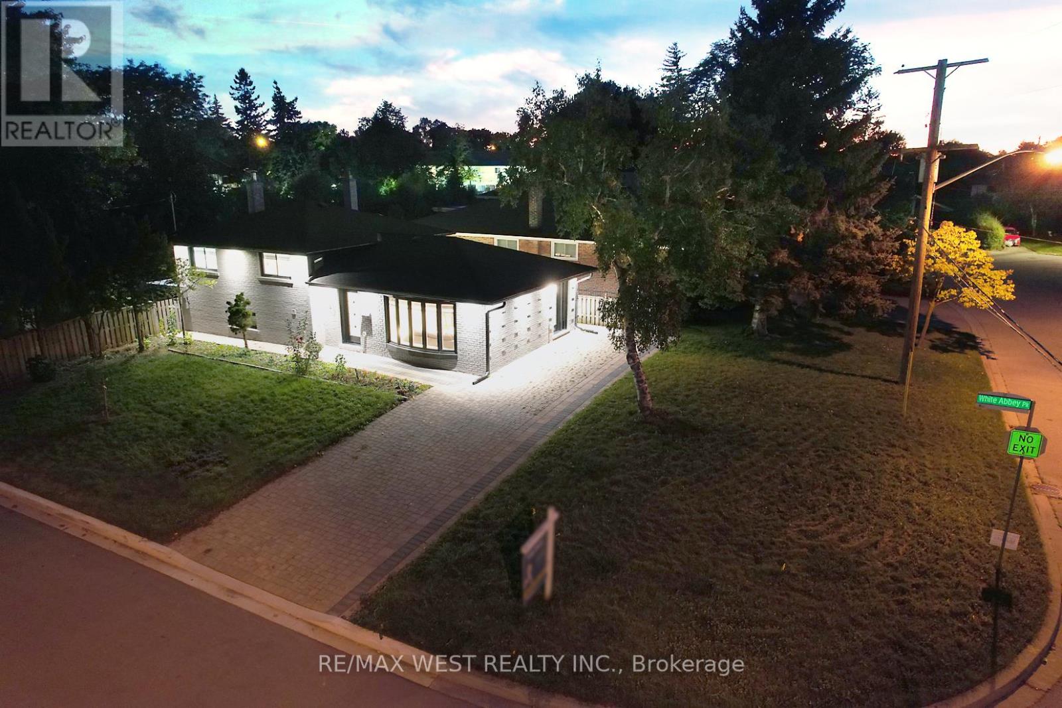
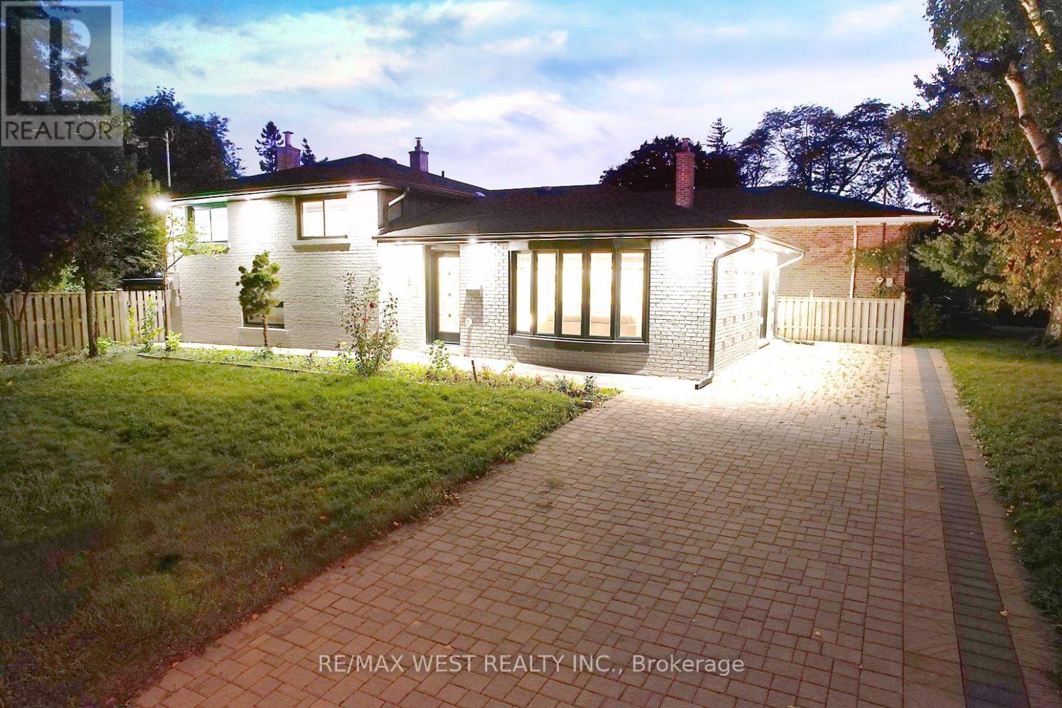
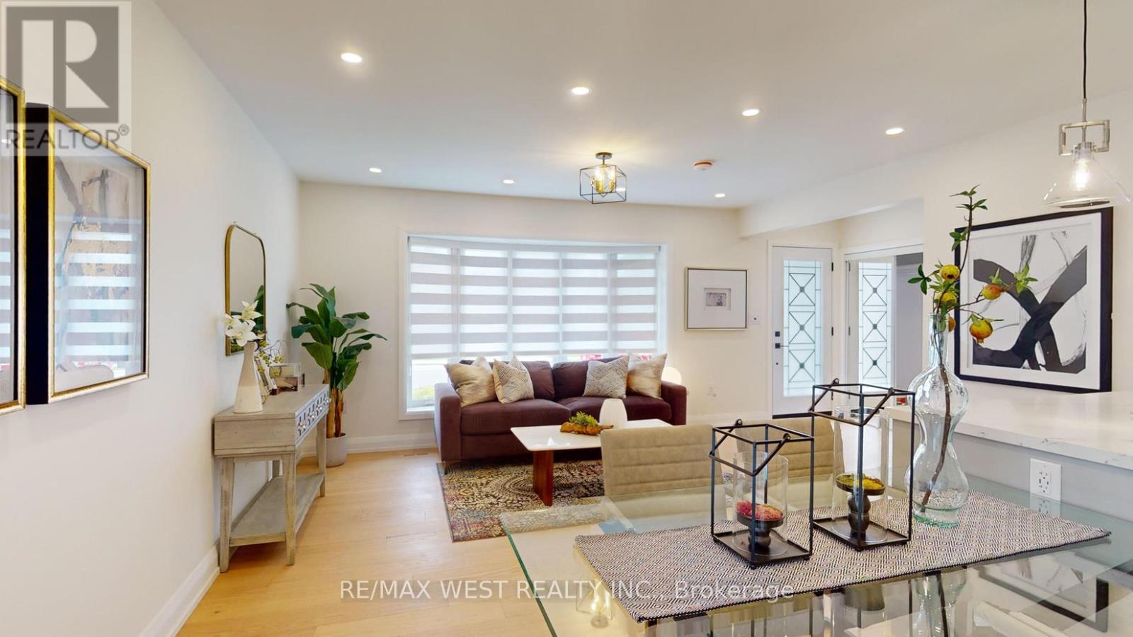
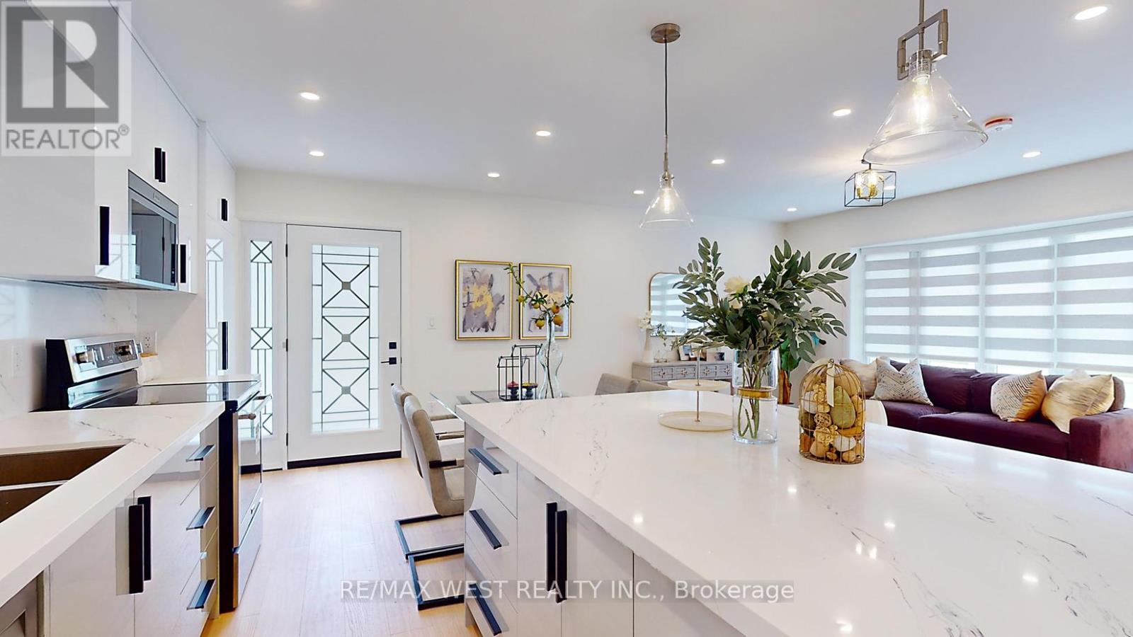
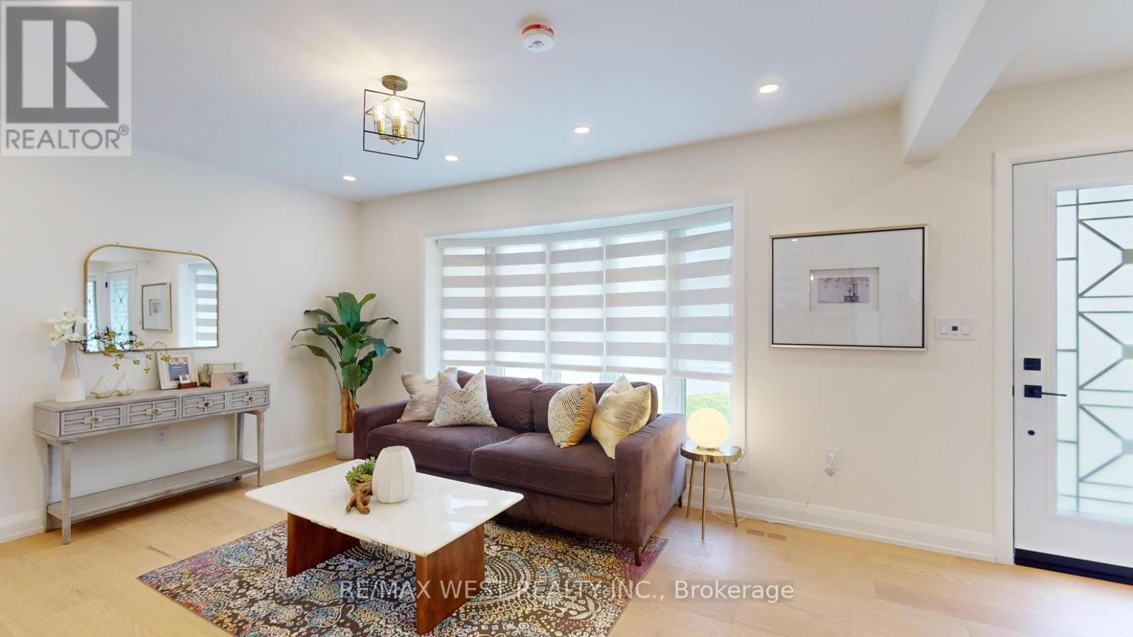
$1,319,000
2 CLANWILLIAM COURT
Toronto, Ontario, Ontario, M1R4R2
MLS® Number: E12068564
Property description
Absolutely Gorgeous, Completely renovated from top to bottom, professionally designed with high-quality materials, finishes, and great attention to detail. This bright and cheerful family home features a stylish kitchen with quartz countertops and brand new stainless steel appliances. The finished basement includes a walkout and separate entrance, providing additional space and convenience. The location is unbeatable! Close to top-rated schools, parks, shopping centers, and public transit. Just steps away from the Metro, LCBO, Parkway Mall, and Wexford Collegiate School of Arts. Minutes to the 401/DVP/404, and near Costco and Home Depot. The seller does not warrant the retrofit status of the basement. Don't miss the opportunity to make 2 Clanwilliam Court your new Home! A must-see!
Building information
Type
*****
Basement Development
*****
Basement Features
*****
Basement Type
*****
Construction Style Attachment
*****
Construction Style Split Level
*****
Cooling Type
*****
Exterior Finish
*****
Half Bath Total
*****
Heating Fuel
*****
Heating Type
*****
Size Interior
*****
Utility Water
*****
Land information
Sewer
*****
Size Depth
*****
Size Frontage
*****
Size Irregular
*****
Size Total
*****
Rooms
Ground level
Kitchen
*****
Dining room
*****
Living room
*****
Basement
Office
*****
Living room
*****
Kitchen
*****
Bedroom
*****
Sunroom
*****
Second level
Bedroom
*****
Bedroom
*****
Bedroom
*****
Ground level
Kitchen
*****
Dining room
*****
Living room
*****
Basement
Office
*****
Living room
*****
Kitchen
*****
Bedroom
*****
Sunroom
*****
Second level
Bedroom
*****
Bedroom
*****
Bedroom
*****
Ground level
Kitchen
*****
Dining room
*****
Living room
*****
Basement
Office
*****
Living room
*****
Kitchen
*****
Bedroom
*****
Sunroom
*****
Second level
Bedroom
*****
Bedroom
*****
Bedroom
*****
Courtesy of RE/MAX WEST REALTY INC.
Book a Showing for this property
Please note that filling out this form you'll be registered and your phone number without the +1 part will be used as a password.
