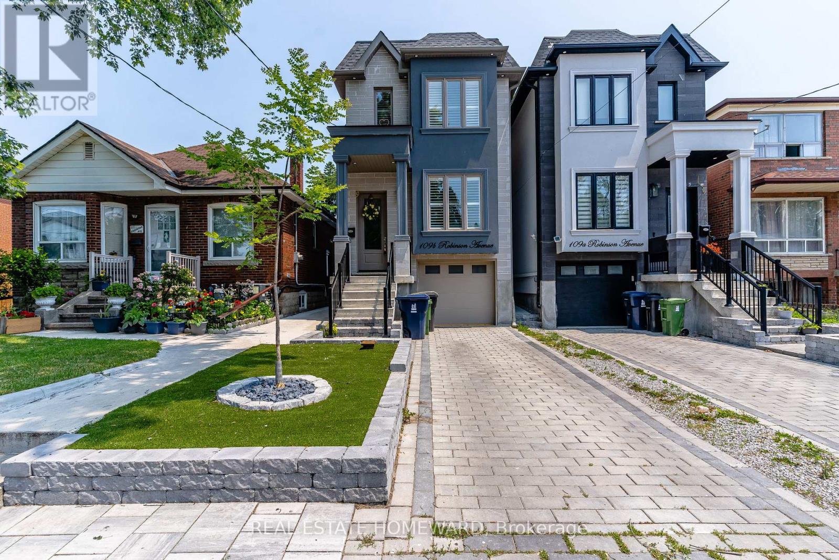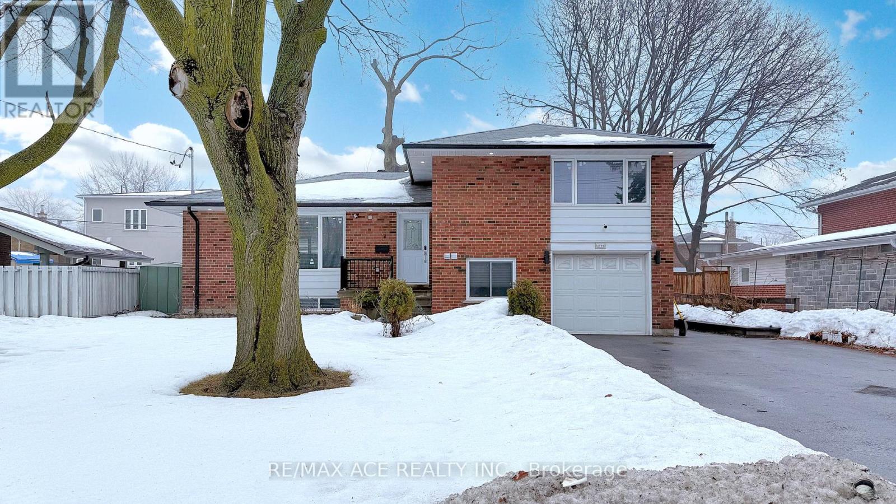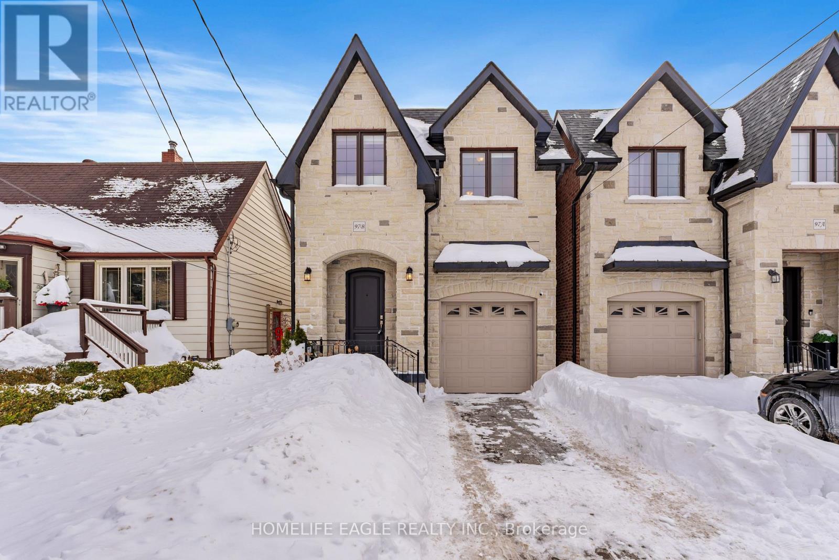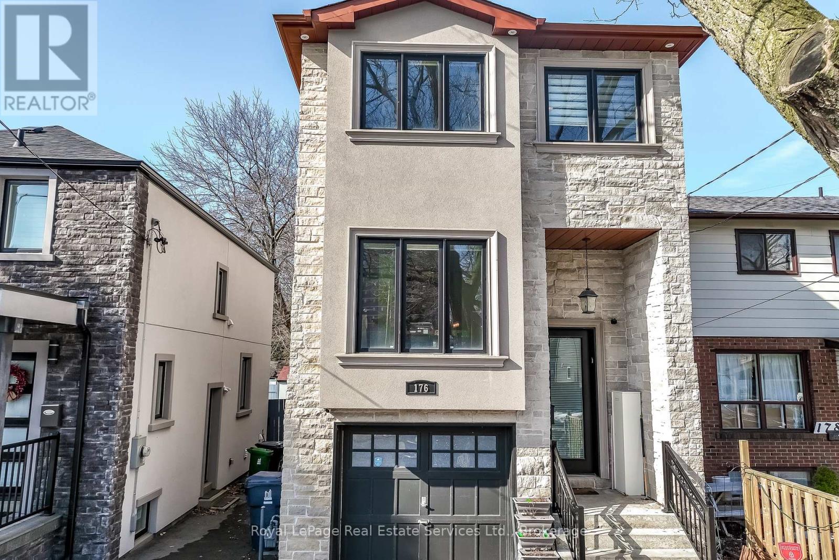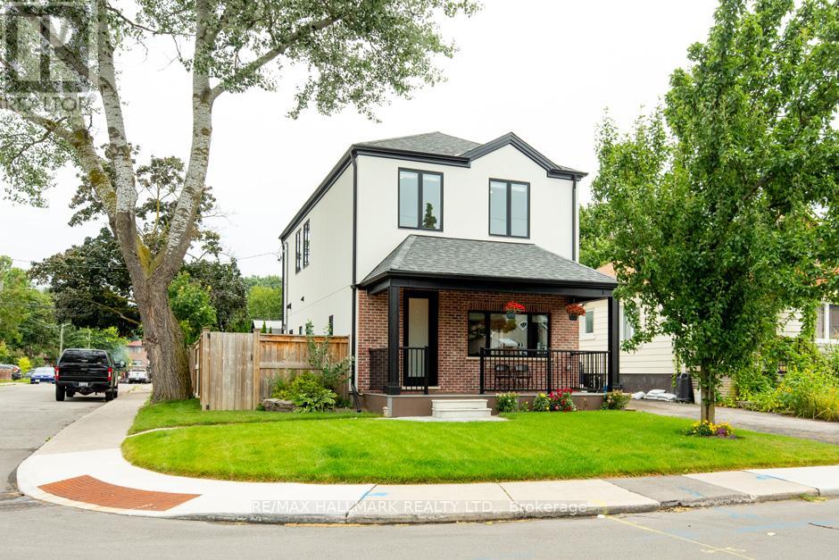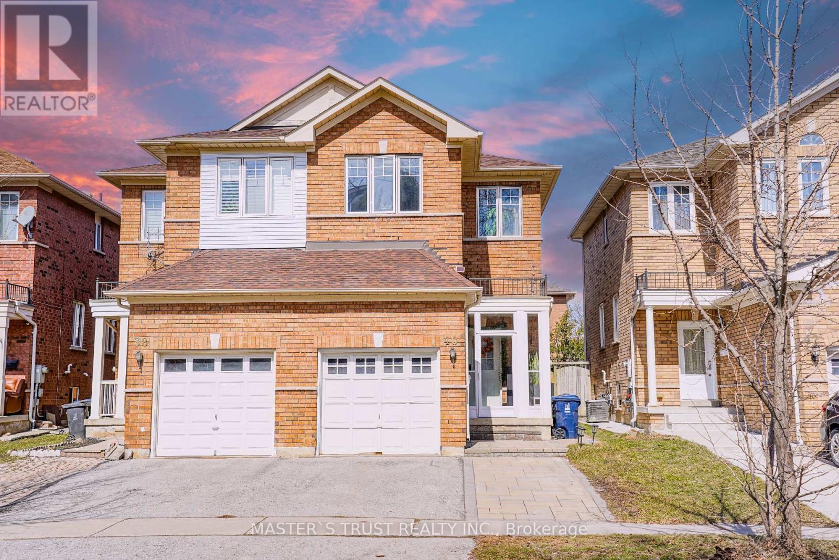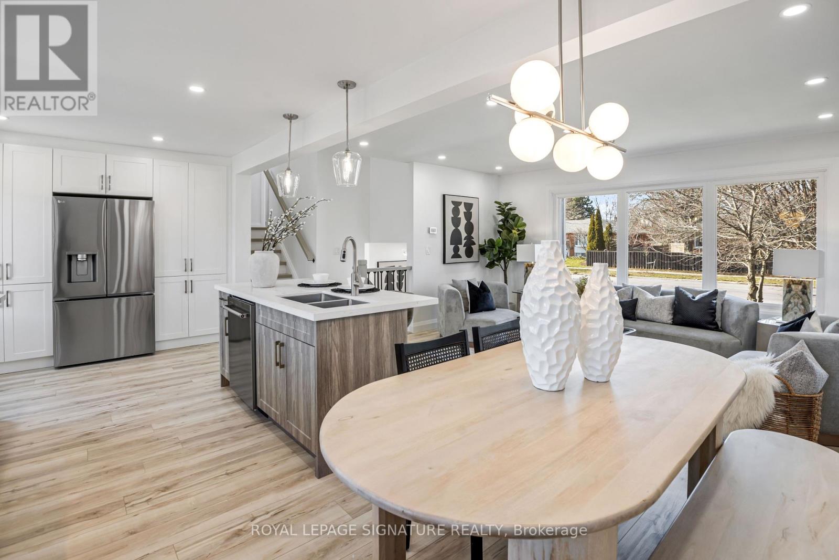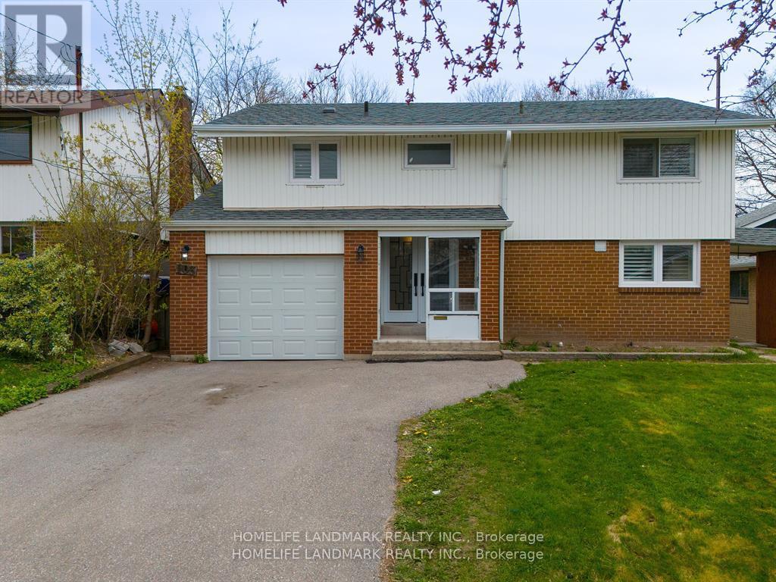Free account required
Unlock the full potential of your property search with a free account! Here's what you'll gain immediate access to:
- Exclusive Access to Every Listing
- Personalized Search Experience
- Favorite Properties at Your Fingertips
- Stay Ahead with Email Alerts
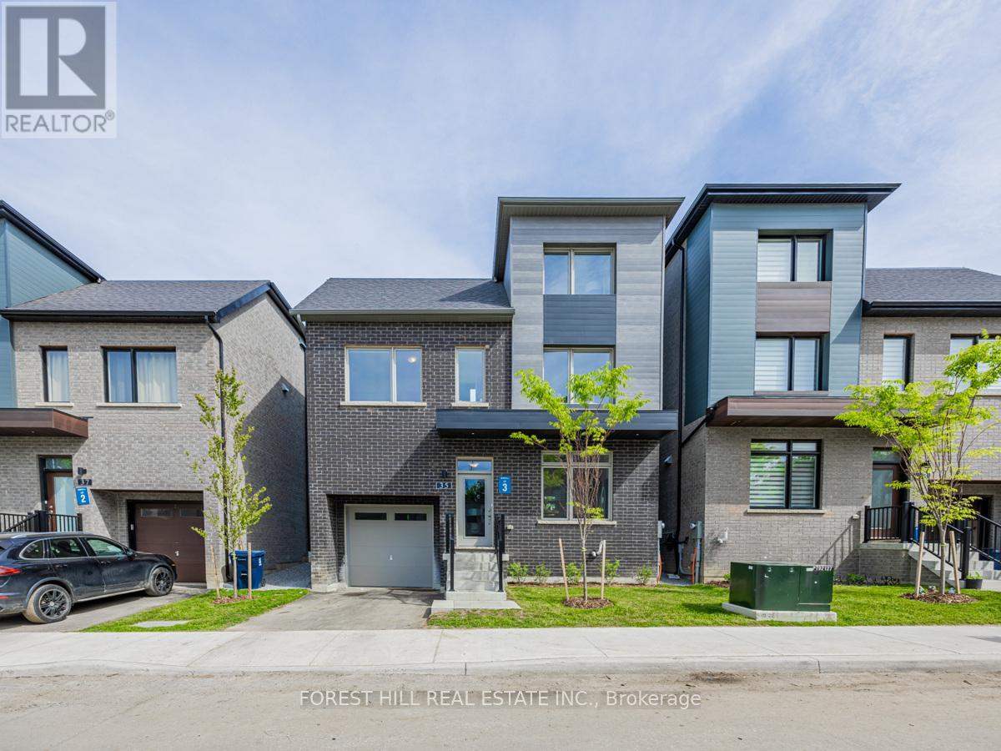
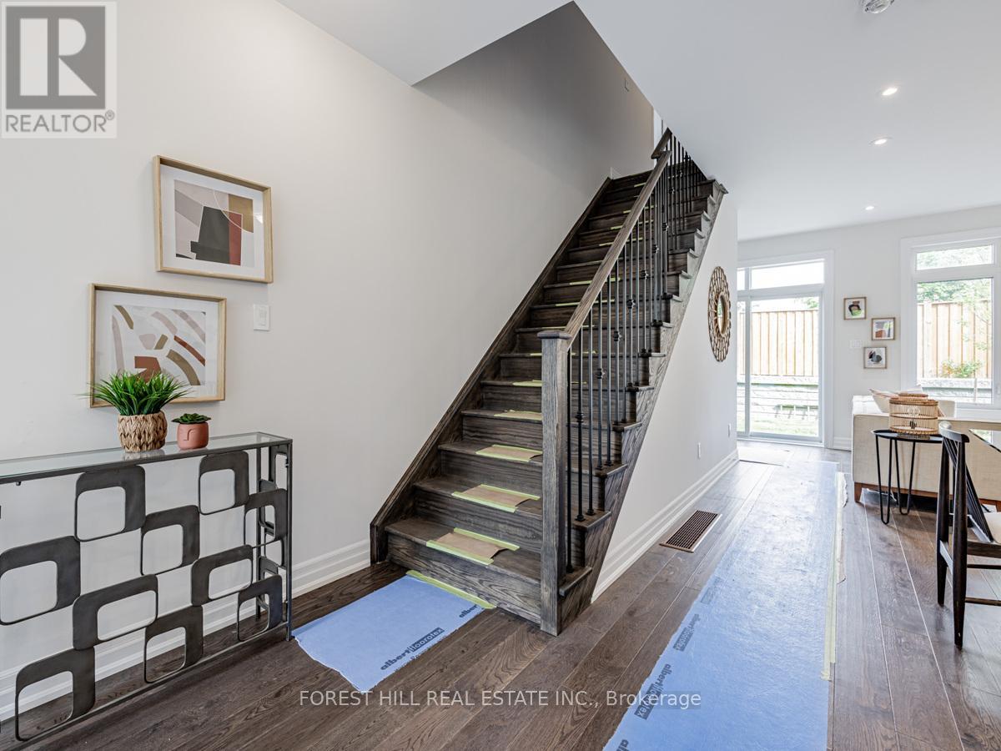
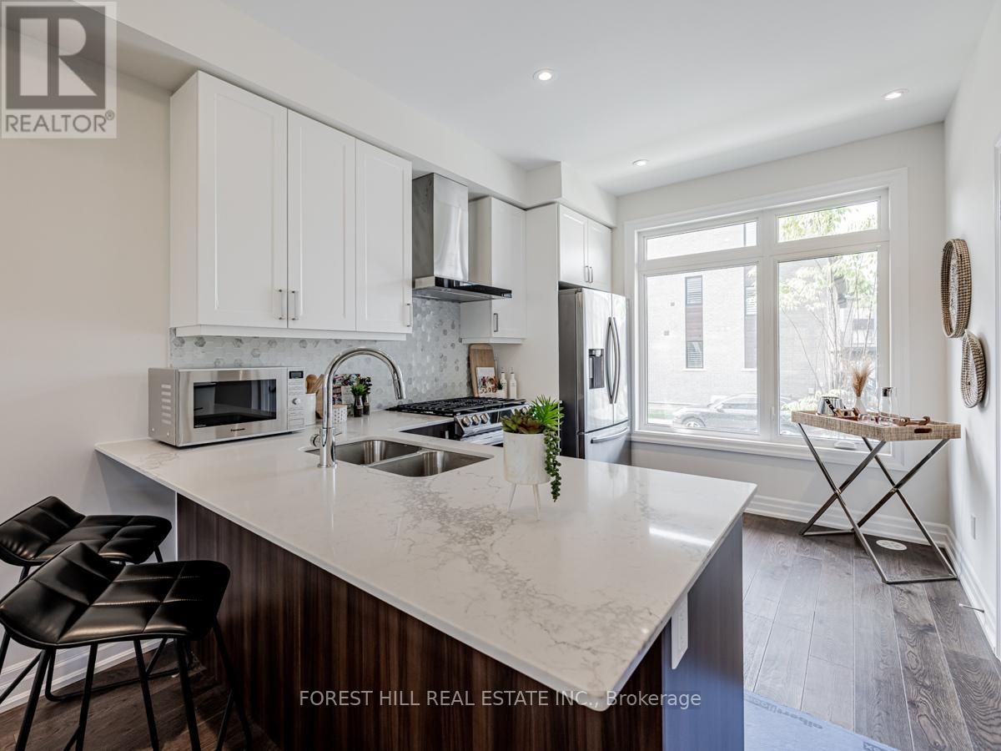
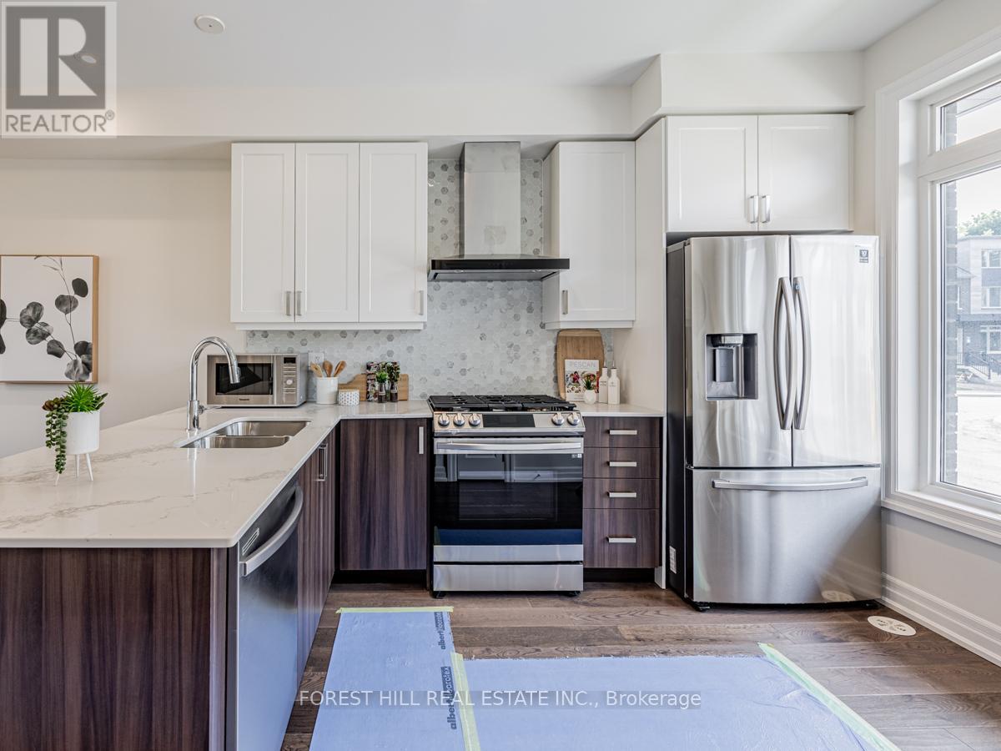
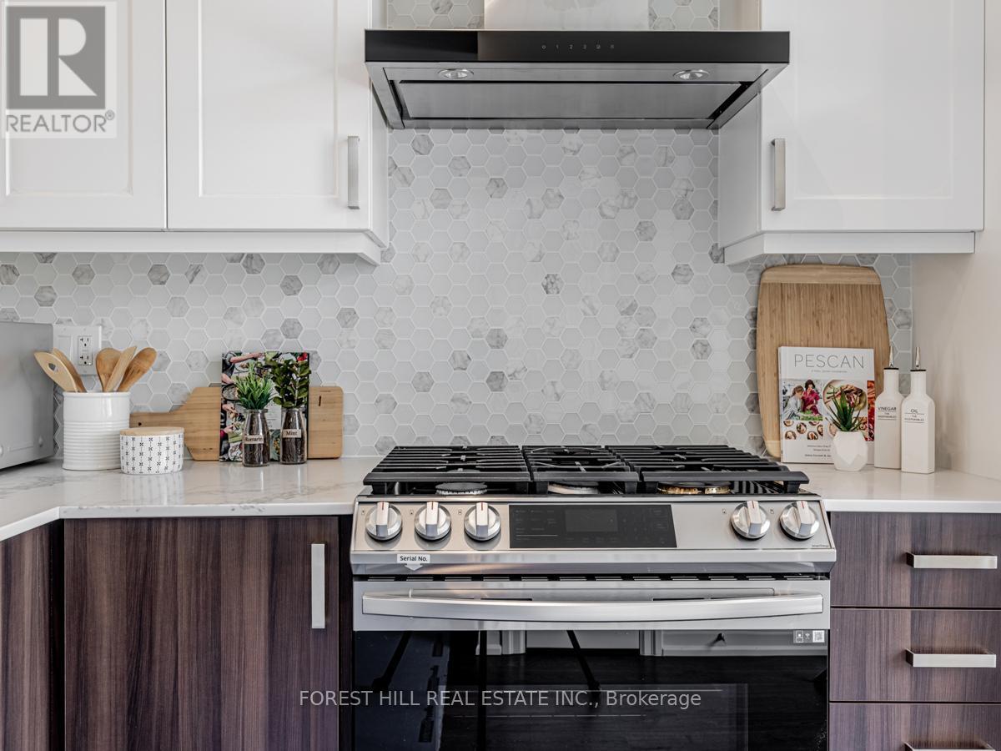
$1,398,000
35 FREEMON REDMON CIRCLE
Toronto, Ontario, Ontario, M1R0G3
MLS® Number: E12070141
Property description
WELCOME TO YOUR NEW HOME. This Newly Built Home Is Offering Both Luxury And Practicality With Its Spacious Design And Modern Features. Situated In A Private Enclave Of Only 26 Homes Here's A Breakdown Of What Makes It Stand Out: Location: Ideally Situated Close To The Upcoming Eglinton Crosstown LRT, Steps From TTC, And Near A Variety Of Shops And Amenities. Close To Schools, Golden Mile, Nature And Cycling Trails . Space & Layout: With Over 2900 Square Feet Of Living Space Spread Across Four Levels, This Home Is Ideal For A Growing Family Or Multi-Generational Living. The Inclusion Of Four Bedrooms, A Den That Can Be Converted Into A Fifth Bedroom, And Five Bathrooms Offers Great Flexibility. The Third Storey Of This Home Is A True Sanctuary! As The Primary Retreat, It Offers A Massive Walk-In Closet, Providing Ample Space For Storage And Organization. A Five-Piece Spa-Inspired Ensuite, Which Includes A Deep Soaking Tub, A Walk-In Shower, Double Sinks, And High-End Finishes For A Relaxing, Spa-Like Experience At Home, A Den Area Or Home Office, Giving You The Flexibility To Create A Private Workspace, Reading Nook, Or Even A Cozy Lounge Area For Quiet Relaxation. Modern Features: The House Boasts Modern Elements Like Hardwood Floors, Caesarstone Countertops, Stainless Steel Appliances, Pot Lights Throughout. Additional Features Like 9" Ceilings On Main Floor, Quartz Kitchen Counter Tops, Gas Stove, A Finished Basement With 4 Piece Bath, An Integrated Garage, A Private Back Yard And A Private Drive Add To The Property's Convenience And Functionality. Overall, This Modern Home Offers A Blend Of Luxury, Comfort, And Convenience, All In A Prime Location. Don't Miss This Fabulous Home.
Building information
Type
*****
Age
*****
Appliances
*****
Basement Development
*****
Basement Type
*****
Construction Style Attachment
*****
Cooling Type
*****
Exterior Finish
*****
Flooring Type
*****
Foundation Type
*****
Half Bath Total
*****
Heating Fuel
*****
Heating Type
*****
Size Interior
*****
Stories Total
*****
Utility Water
*****
Land information
Amenities
*****
Sewer
*****
Size Depth
*****
Size Frontage
*****
Size Irregular
*****
Size Total
*****
Rooms
Main level
Kitchen
*****
Dining room
*****
Living room
*****
Basement
Recreational, Games room
*****
Bathroom
*****
Third level
Primary Bedroom
*****
Second level
Den
*****
Bedroom 4
*****
Bedroom 3
*****
Bedroom 2
*****
Main level
Kitchen
*****
Dining room
*****
Living room
*****
Basement
Recreational, Games room
*****
Bathroom
*****
Third level
Primary Bedroom
*****
Second level
Den
*****
Bedroom 4
*****
Bedroom 3
*****
Bedroom 2
*****
Main level
Kitchen
*****
Dining room
*****
Living room
*****
Basement
Recreational, Games room
*****
Bathroom
*****
Third level
Primary Bedroom
*****
Second level
Den
*****
Bedroom 4
*****
Bedroom 3
*****
Bedroom 2
*****
Main level
Kitchen
*****
Dining room
*****
Living room
*****
Basement
Recreational, Games room
*****
Bathroom
*****
Third level
Primary Bedroom
*****
Second level
Den
*****
Bedroom 4
*****
Bedroom 3
*****
Bedroom 2
*****
Courtesy of FOREST HILL REAL ESTATE INC.
Book a Showing for this property
Please note that filling out this form you'll be registered and your phone number without the +1 part will be used as a password.
