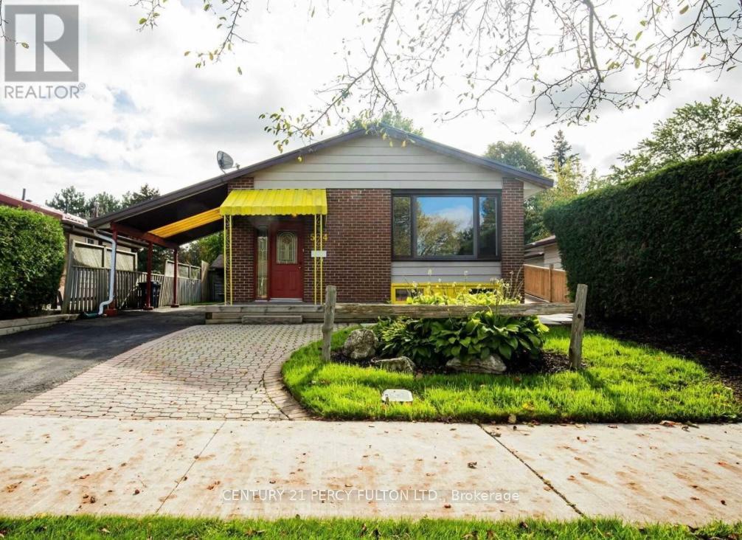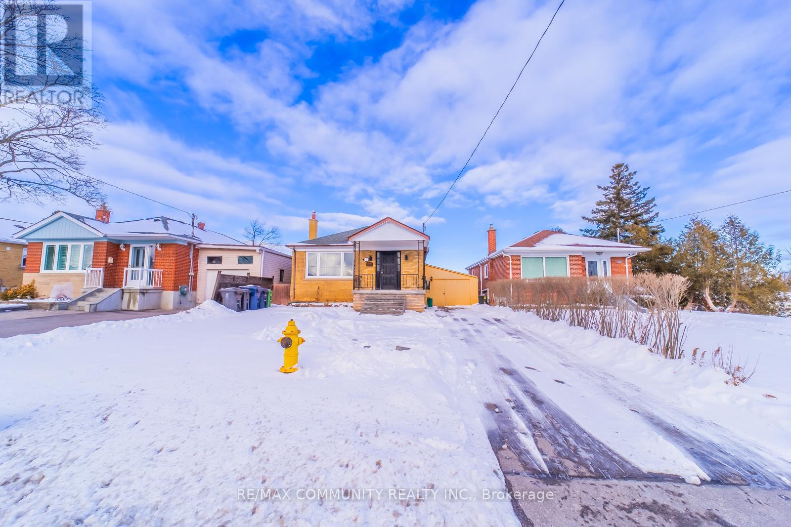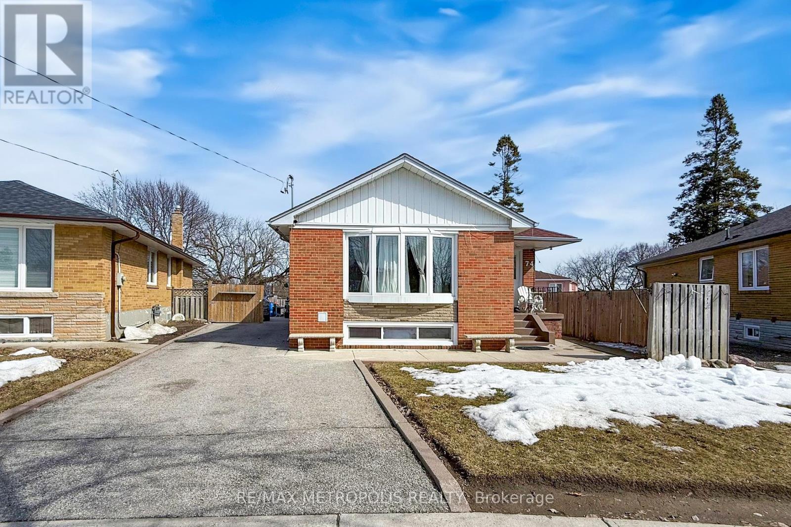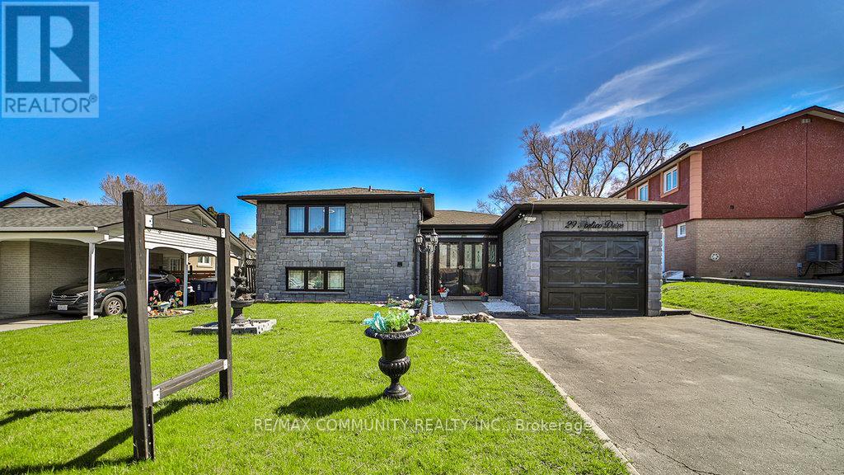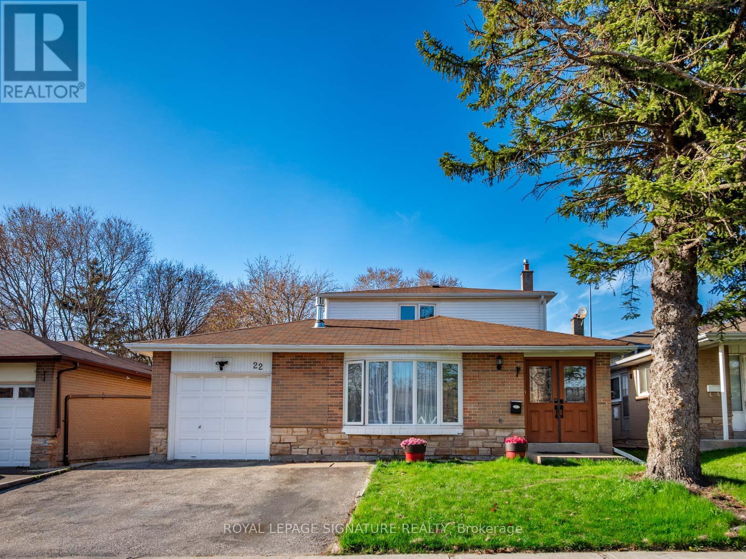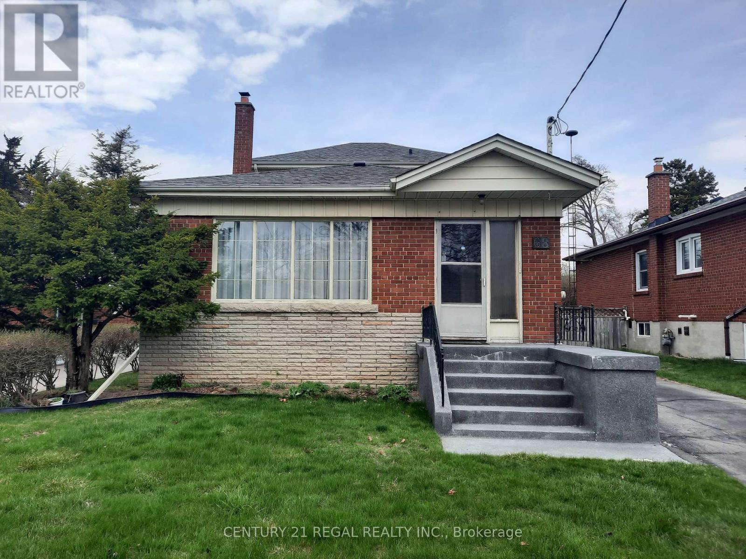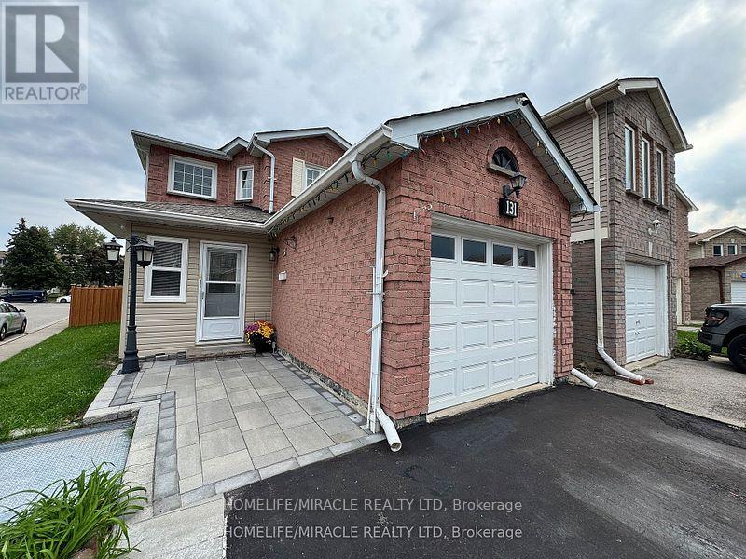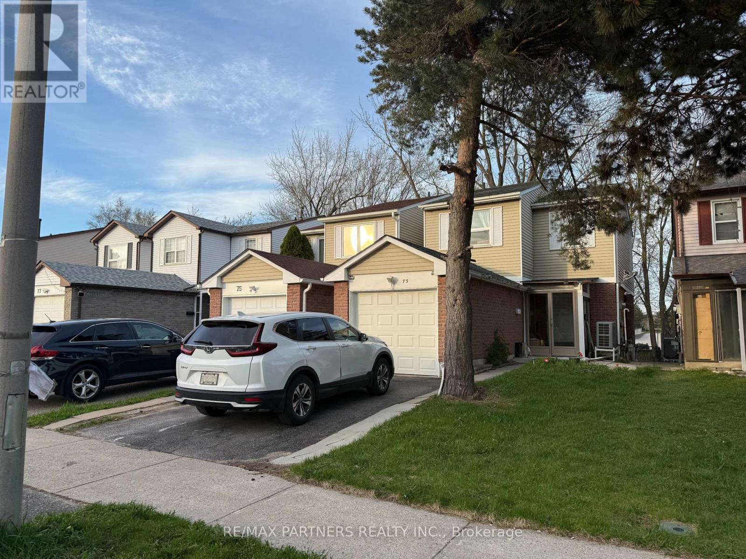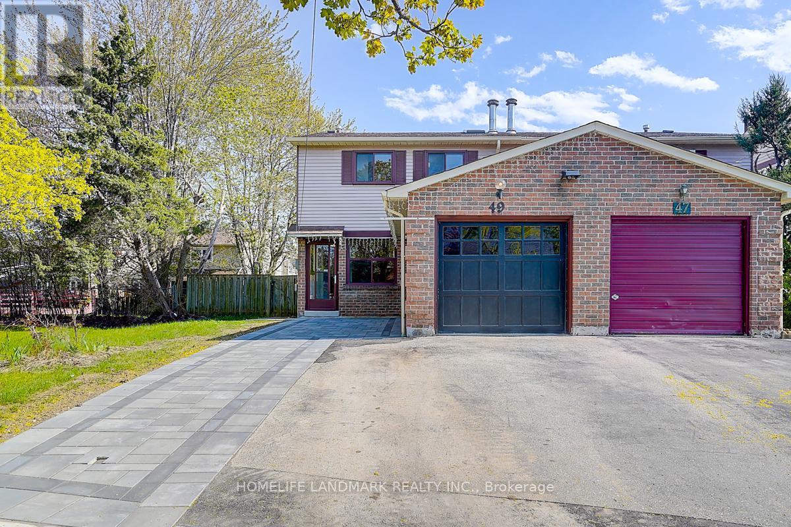Free account required
Unlock the full potential of your property search with a free account! Here's what you'll gain immediate access to:
- Exclusive Access to Every Listing
- Personalized Search Experience
- Favorite Properties at Your Fingertips
- Stay Ahead with Email Alerts
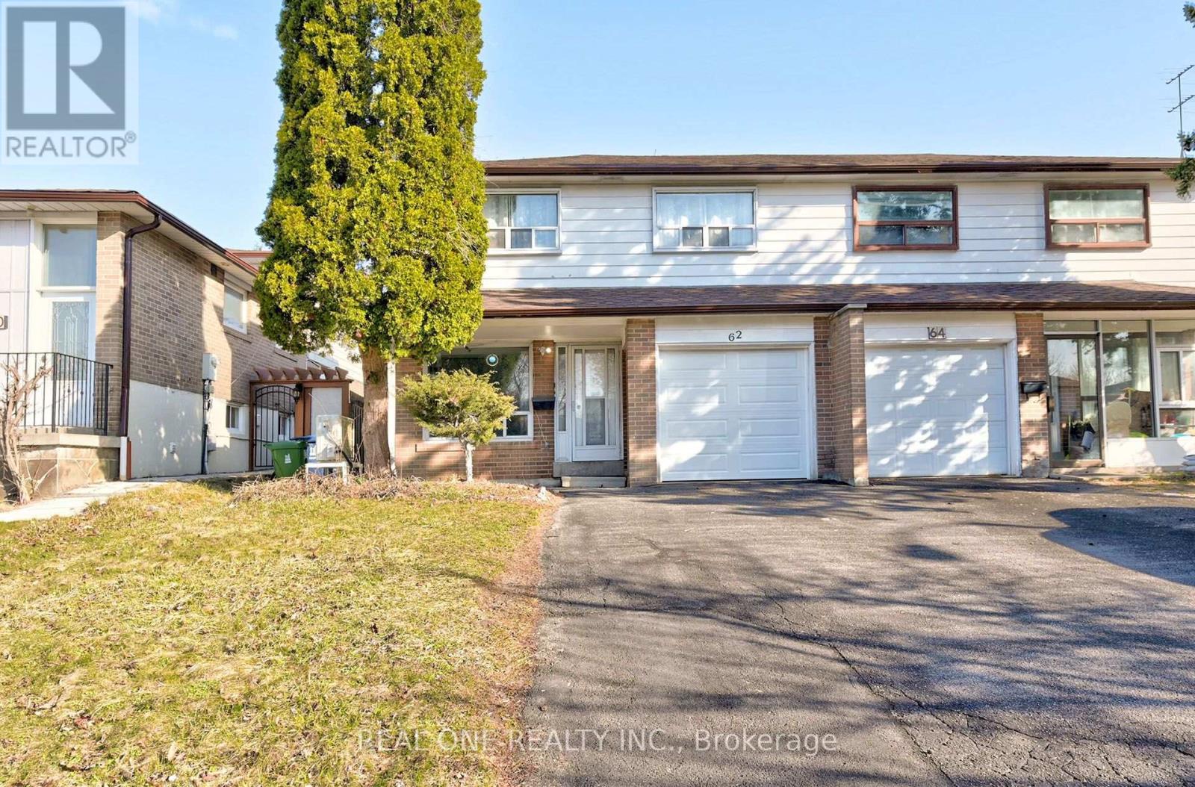
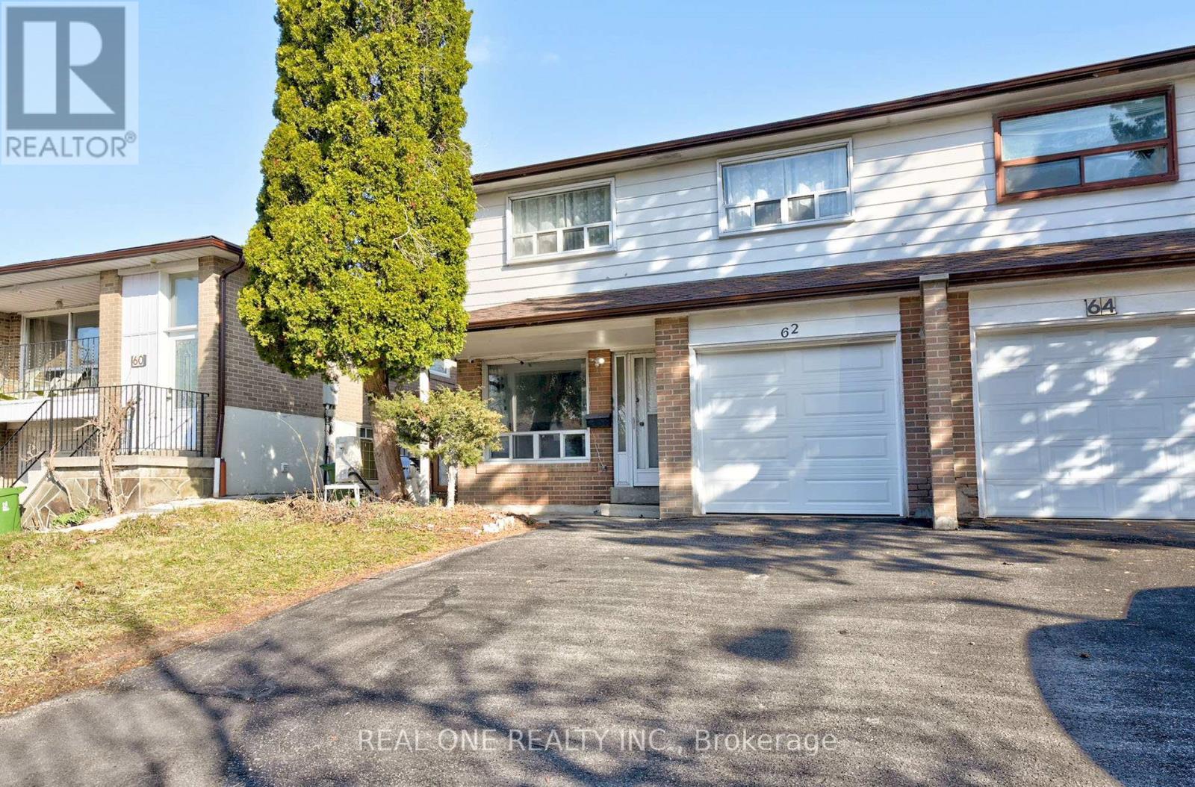
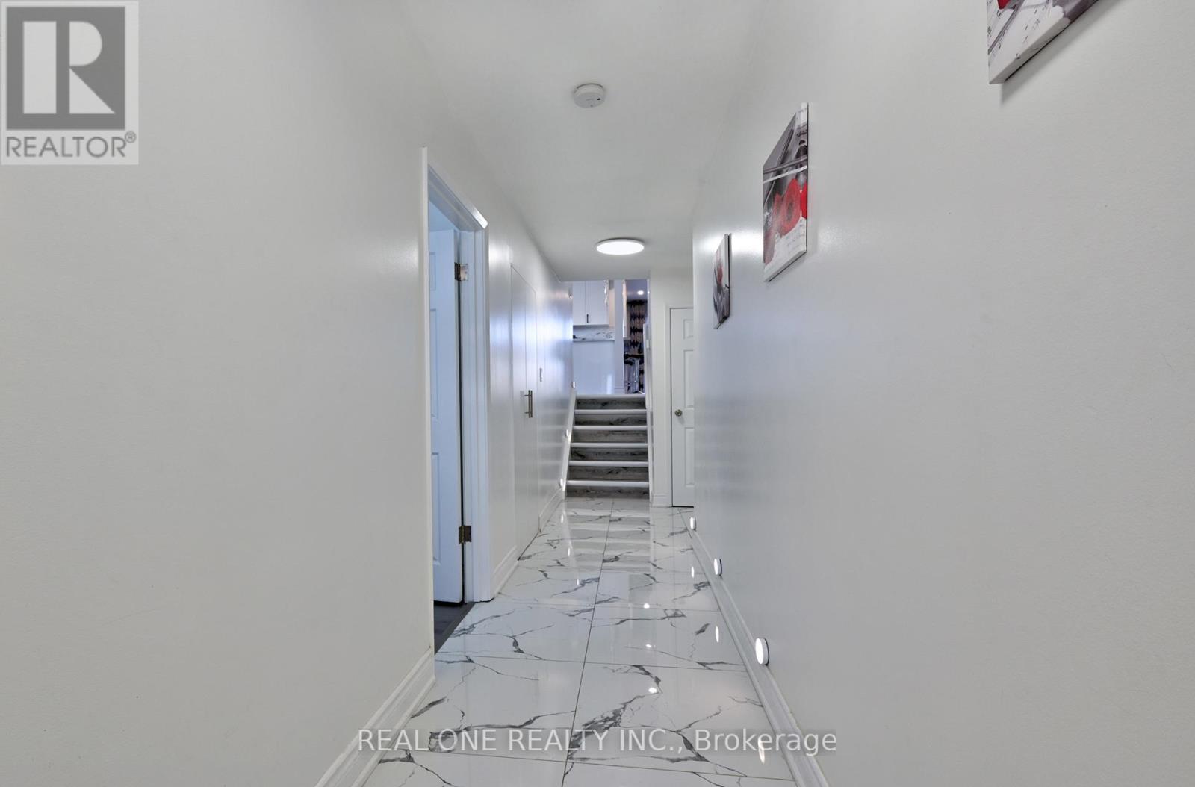

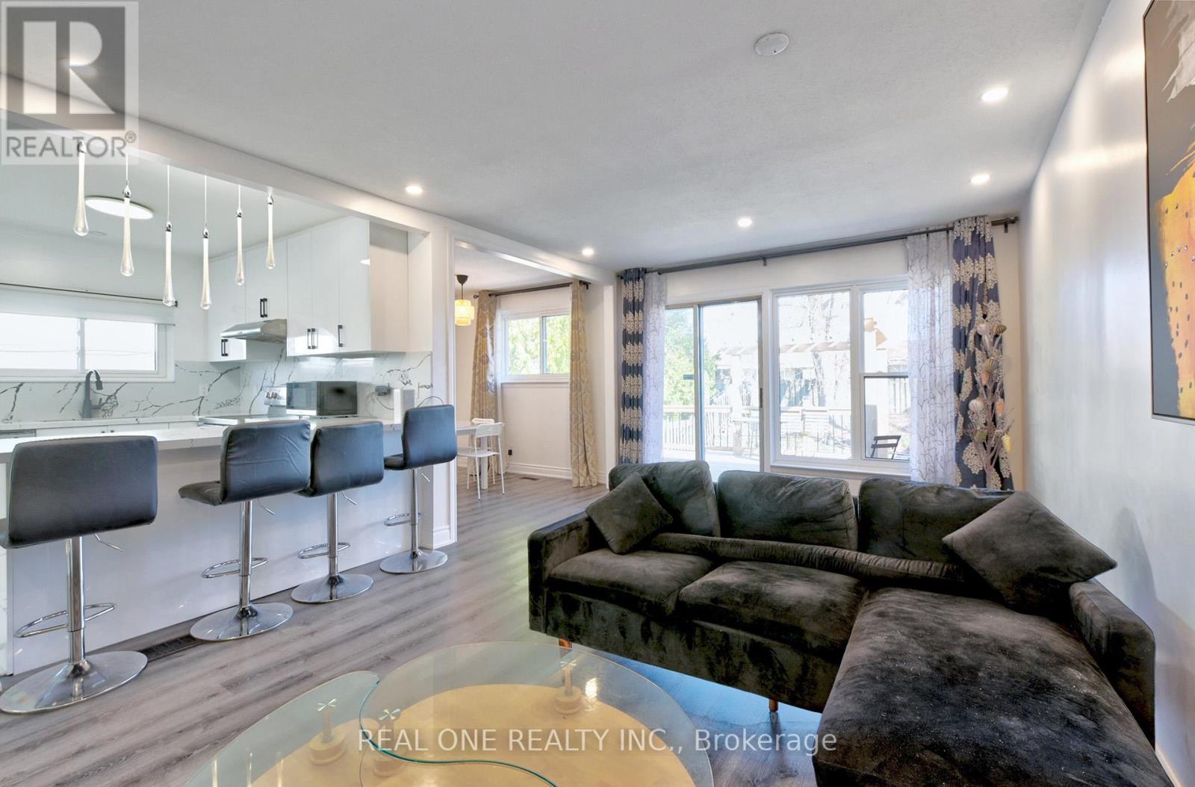
$1,090,000
62 GLENSTROKE DRIVE
Toronto, Ontario, Ontario, M1S2Z9
MLS® Number: E12070443
Property description
Excellent Neighborhoods With Agincourt Collegiate Institute Area. Rare Backsplit-4 Layout with 2 Separate Entrances* Dream Chef's Kitchen With Open Layout and Centre Island* No Expense Spared During The 2023 Renovation * New Central AC 2024* Half of Windows 2024*Attic Insulation 2023* Roof 2024* Garage Door 2024* Huge 30' x 150' lot! * Basement Apartment Separate Entrance * Separate Laundry For Upper & Basement * Driveway Parking for 4 Cars * Huge Backyard and Beautiful Deck 2023 With Gate to Sheppard * 300M to Future Scarborough McCowan Subway Station* 30M to Bus Stop* 5 Minutes To Hwy 401.
Building information
Type
*****
Appliances
*****
Basement Features
*****
Basement Type
*****
Construction Style Attachment
*****
Construction Style Split Level
*****
Cooling Type
*****
Exterior Finish
*****
Flooring Type
*****
Foundation Type
*****
Heating Fuel
*****
Heating Type
*****
Size Interior
*****
Utility Water
*****
Land information
Sewer
*****
Size Depth
*****
Size Frontage
*****
Size Irregular
*****
Size Total
*****
Rooms
Upper Level
Bedroom 3
*****
Bedroom 2
*****
Primary Bedroom
*****
Main level
Kitchen
*****
Dining room
*****
Family room
*****
Lower level
Bedroom 4
*****
Basement
Bedroom
*****
Bedroom
*****
Upper Level
Bedroom 3
*****
Bedroom 2
*****
Primary Bedroom
*****
Main level
Kitchen
*****
Dining room
*****
Family room
*****
Lower level
Bedroom 4
*****
Basement
Bedroom
*****
Bedroom
*****
Upper Level
Bedroom 3
*****
Bedroom 2
*****
Primary Bedroom
*****
Main level
Kitchen
*****
Dining room
*****
Family room
*****
Lower level
Bedroom 4
*****
Basement
Bedroom
*****
Bedroom
*****
Upper Level
Bedroom 3
*****
Bedroom 2
*****
Primary Bedroom
*****
Main level
Kitchen
*****
Dining room
*****
Family room
*****
Lower level
Bedroom 4
*****
Basement
Bedroom
*****
Bedroom
*****
Courtesy of REAL ONE REALTY INC.
Book a Showing for this property
Please note that filling out this form you'll be registered and your phone number without the +1 part will be used as a password.
