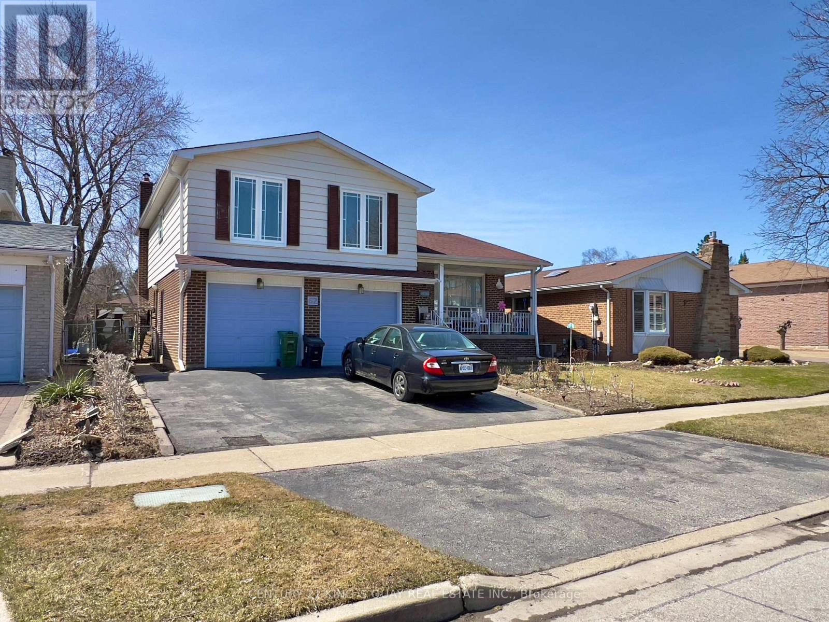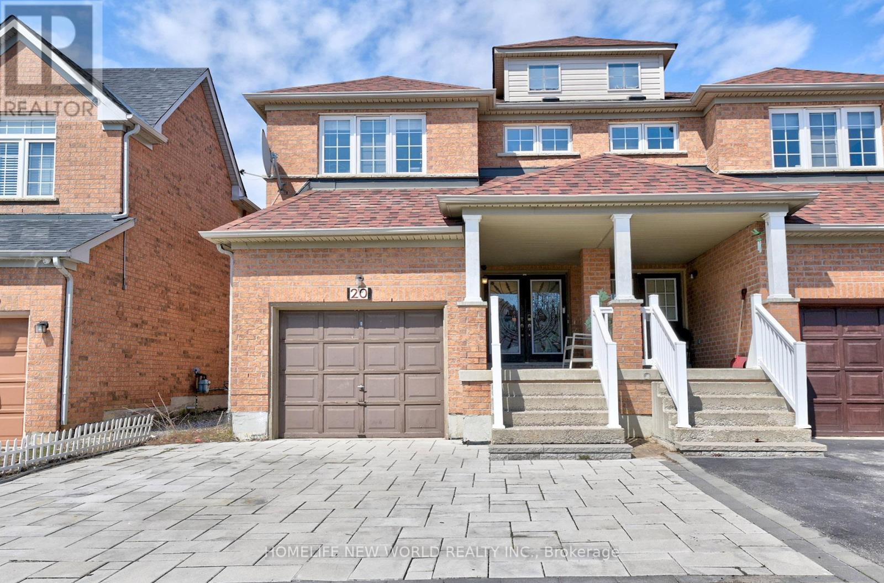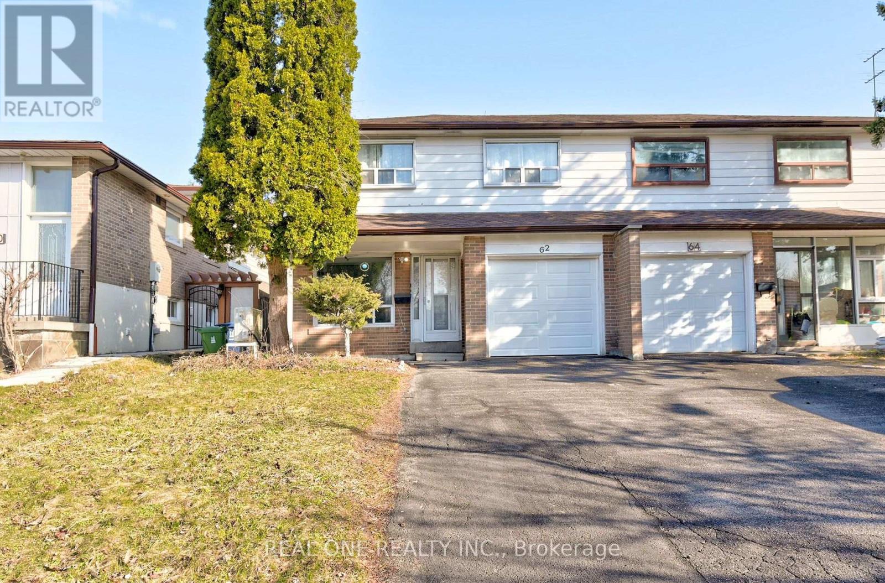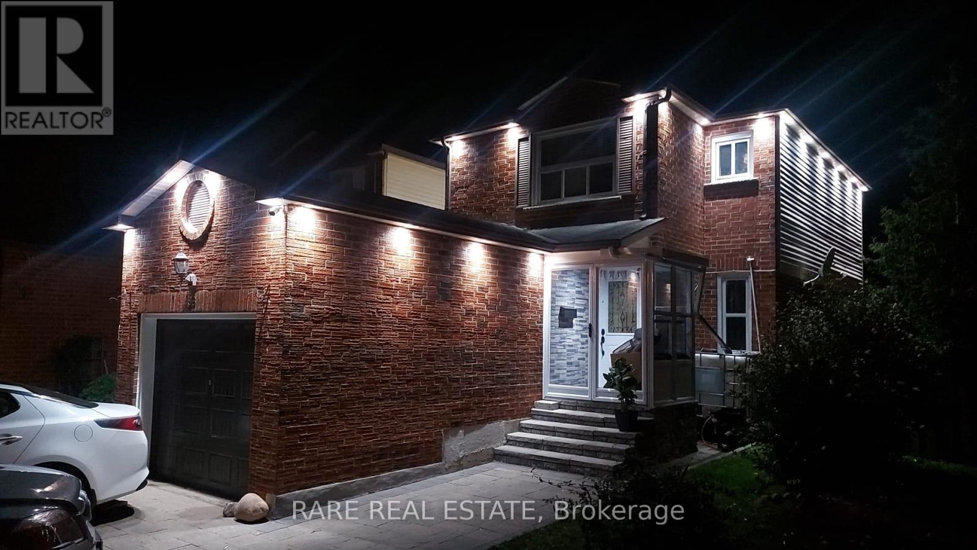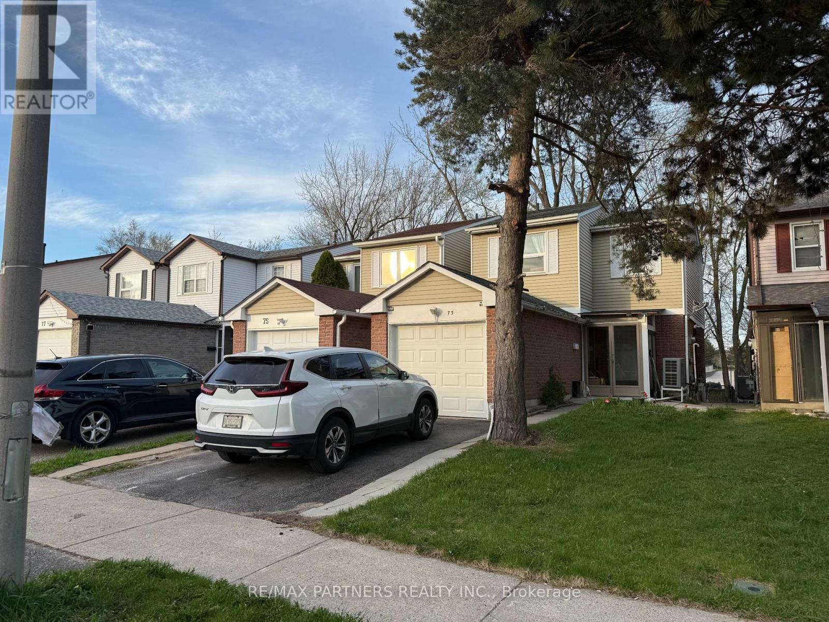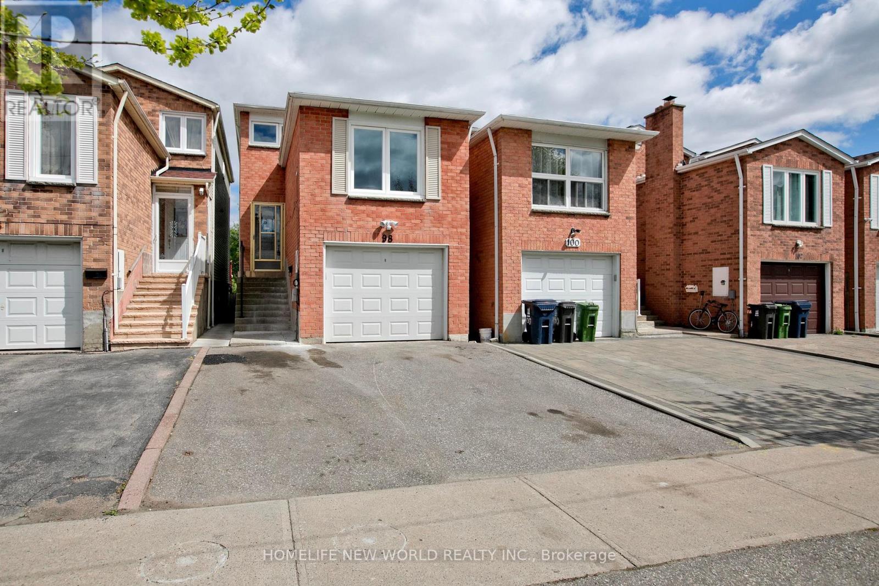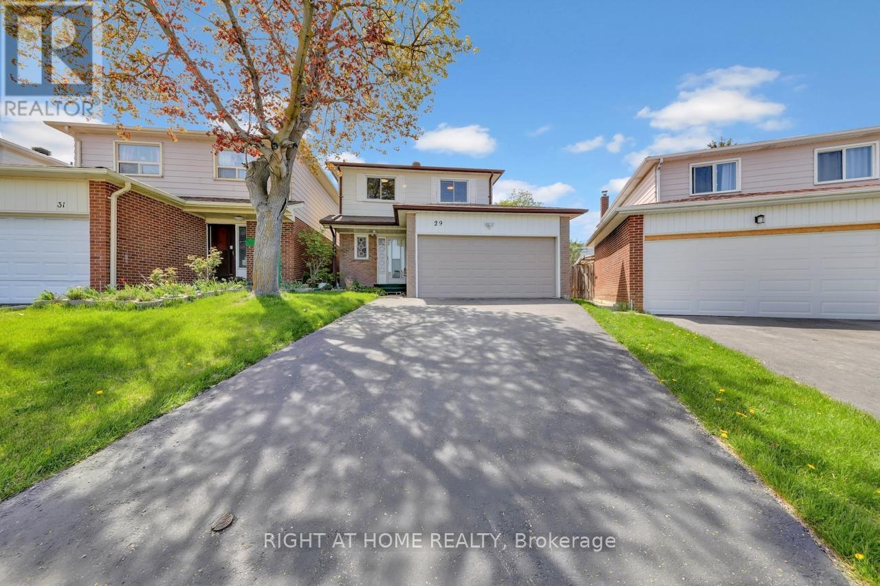Free account required
Unlock the full potential of your property search with a free account! Here's what you'll gain immediate access to:
- Exclusive Access to Every Listing
- Personalized Search Experience
- Favorite Properties at Your Fingertips
- Stay Ahead with Email Alerts
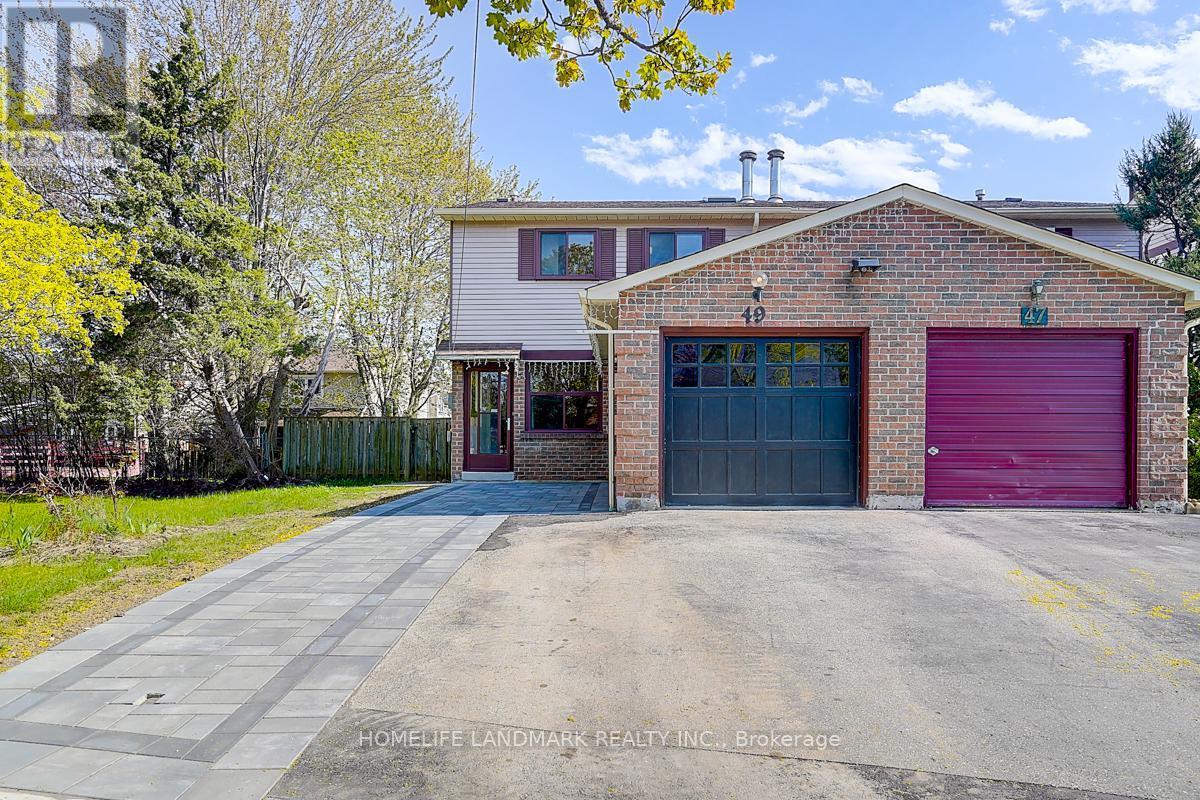




$998,000
49 GRENBECK DRIVE
Toronto, Ontario, Ontario, M1V2H5
MLS® Number: E12138607
Property description
$$$ New Renovation Semi Detached home in a highly demanded area, Bright and spacious layout. Gourmet Kitchen with Centre Island (2024), New Kitchen Closet(2024) and extra large Fridge and Freezer(2024). Build in Micro wave (2024), Smooth Ceiling all over the house, Engineering Hardwood 1st and 2nd floor (2024), Basement Laminate Floor(2025), stairs (2025), New painting (2025) . Large Back yard with new Deck (2024). Front yard patio(2025). Powder Room (2024), 2nd Floor Bathroom (2024), Basement Bathroom (2025). Rough-in laundry in basement. Finished basement with potential room for separate entrance. steps to School, Library, Asian Food Market and Pacific Mall!
Building information
Type
*****
Appliances
*****
Basement Development
*****
Basement Type
*****
Construction Style Attachment
*****
Cooling Type
*****
Exterior Finish
*****
Flooring Type
*****
Foundation Type
*****
Half Bath Total
*****
Heating Fuel
*****
Heating Type
*****
Size Interior
*****
Stories Total
*****
Utility Water
*****
Land information
Sewer
*****
Size Depth
*****
Size Frontage
*****
Size Irregular
*****
Size Total
*****
Rooms
Ground level
Dining room
*****
Living room
*****
Kitchen
*****
Basement
Bedroom 5
*****
Bedroom 4
*****
Kitchen
*****
Second level
Bedroom 3
*****
Bedroom 2
*****
Primary Bedroom
*****
Ground level
Dining room
*****
Living room
*****
Kitchen
*****
Basement
Bedroom 5
*****
Bedroom 4
*****
Kitchen
*****
Second level
Bedroom 3
*****
Bedroom 2
*****
Primary Bedroom
*****
Courtesy of HOMELIFE LANDMARK REALTY INC.
Book a Showing for this property
Please note that filling out this form you'll be registered and your phone number without the +1 part will be used as a password.
