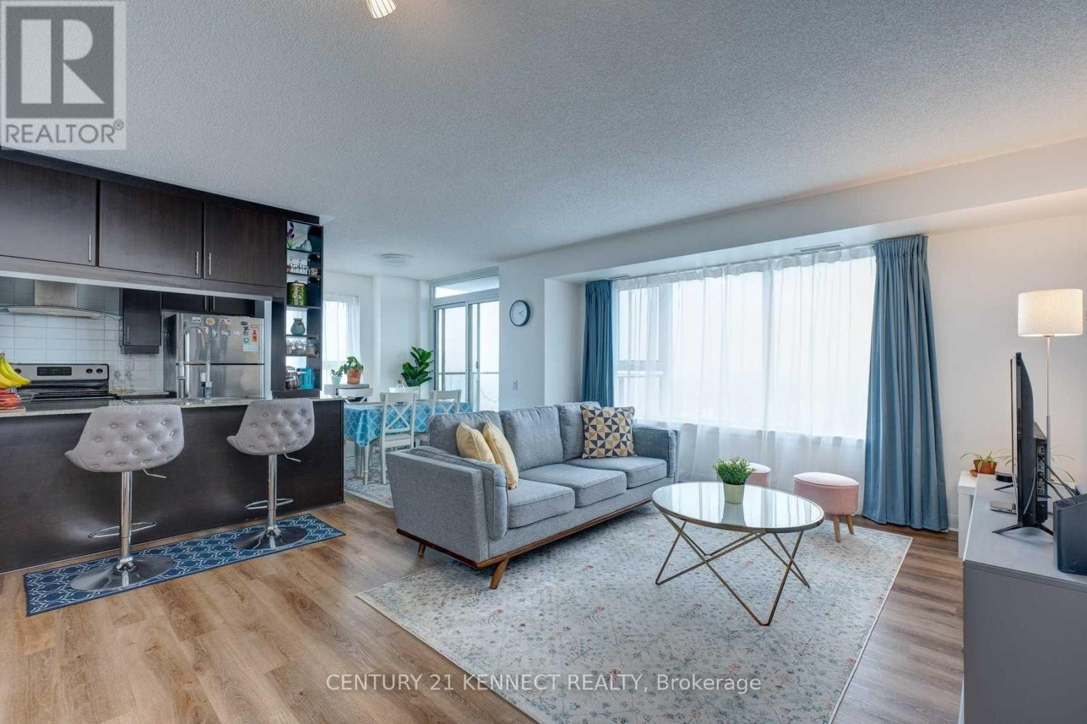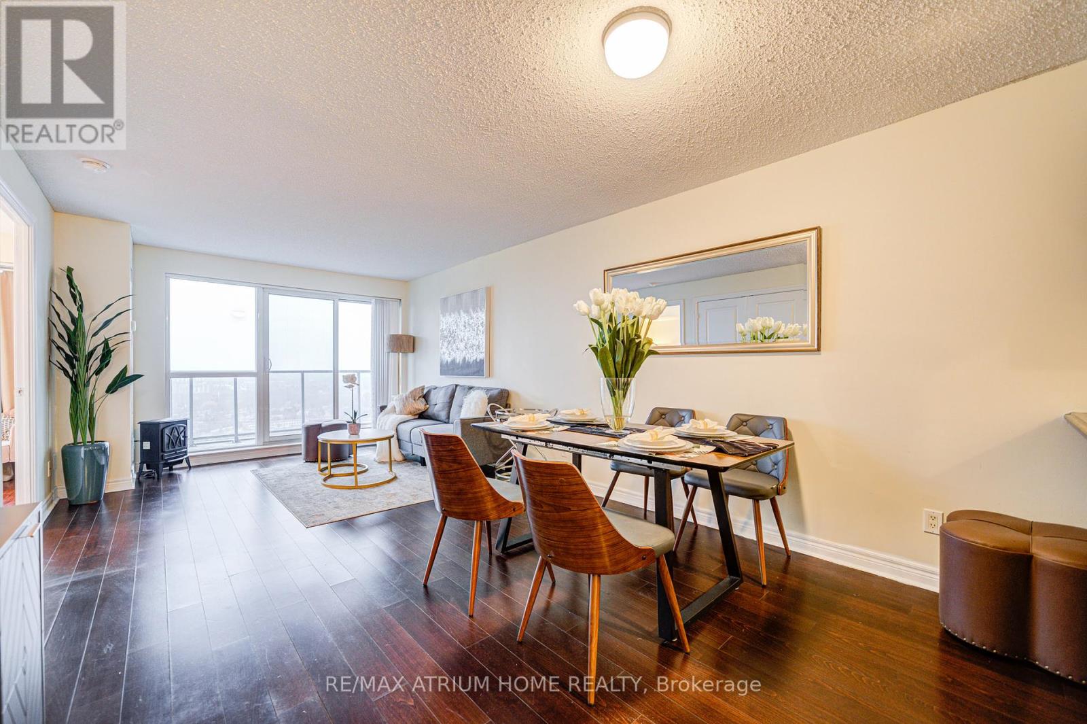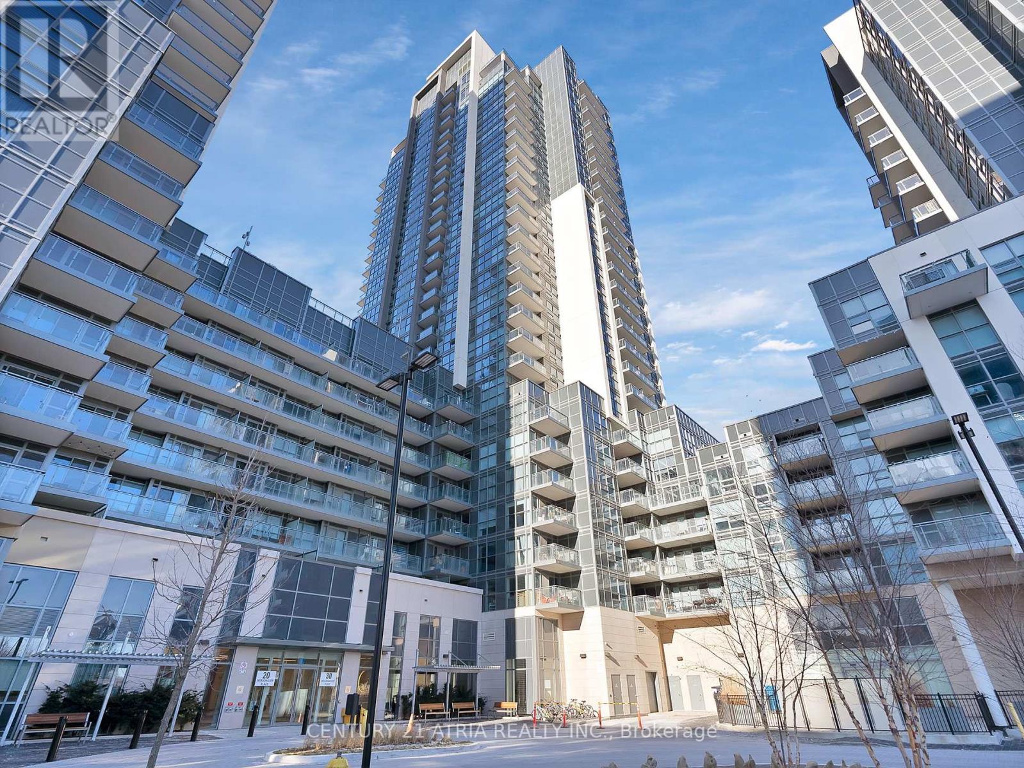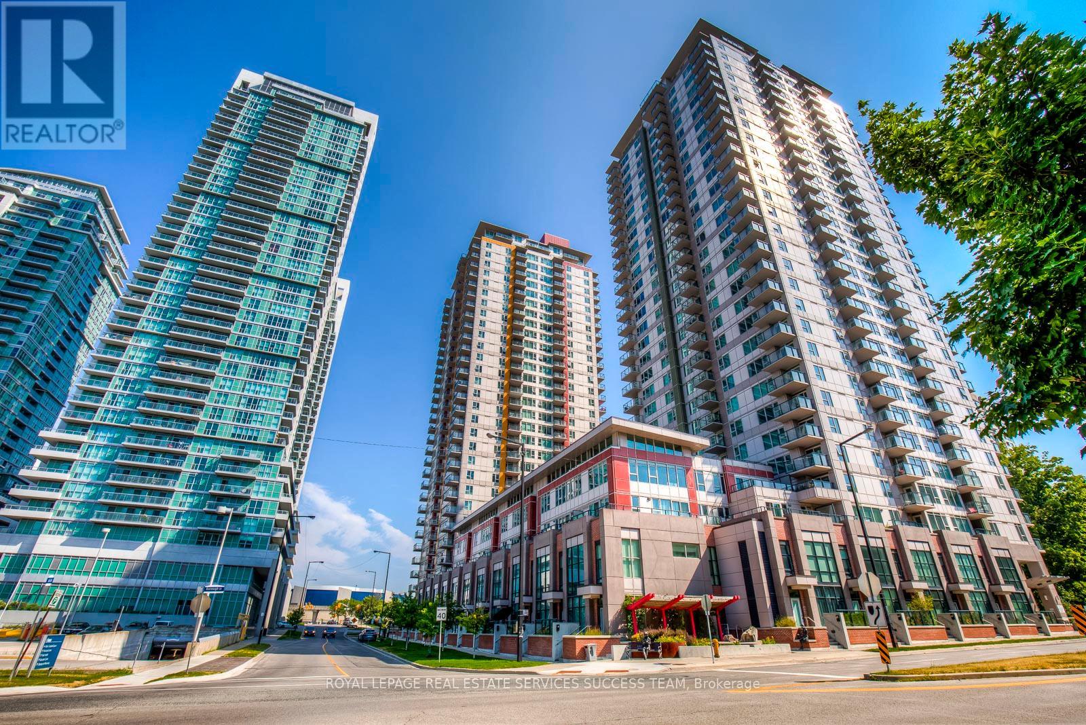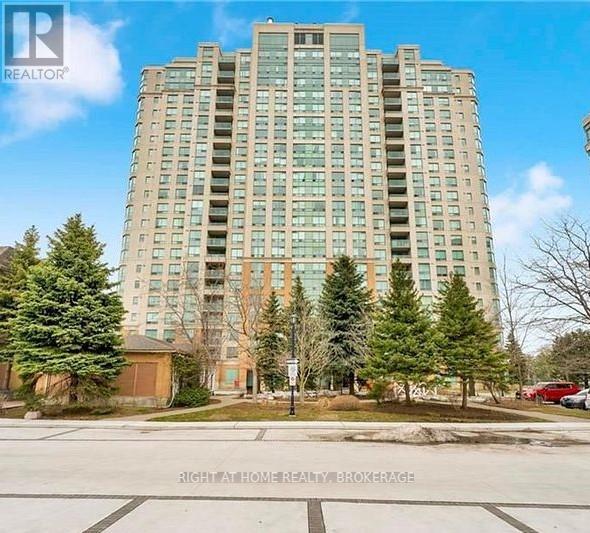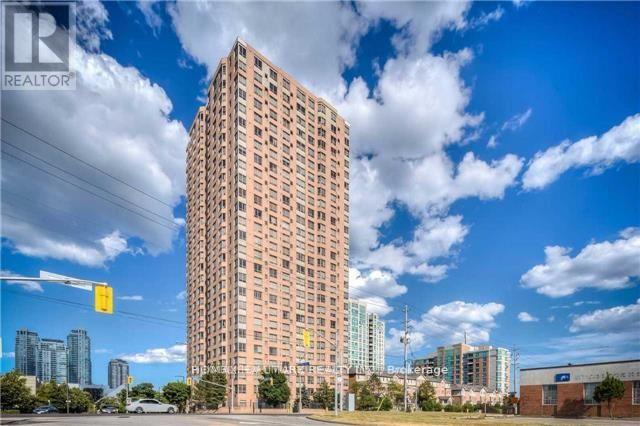Free account required
Unlock the full potential of your property search with a free account! Here's what you'll gain immediate access to:
- Exclusive Access to Every Listing
- Personalized Search Experience
- Favorite Properties at Your Fingertips
- Stay Ahead with Email Alerts
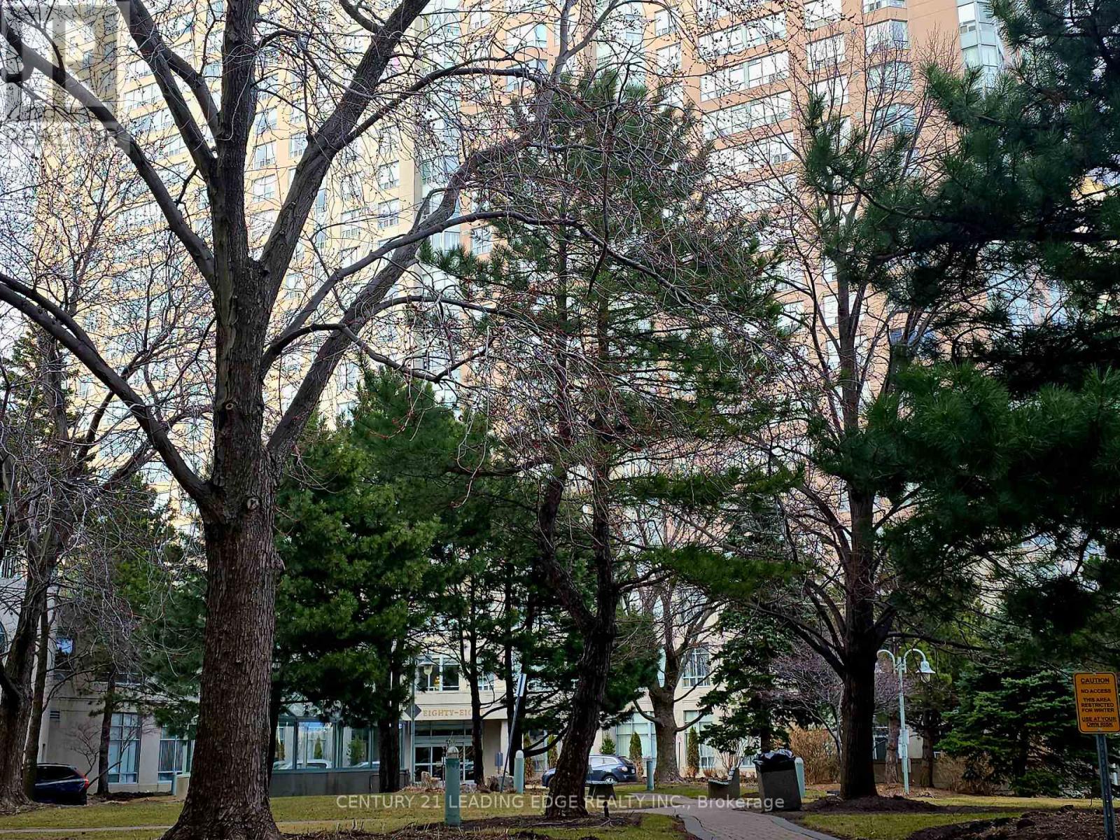
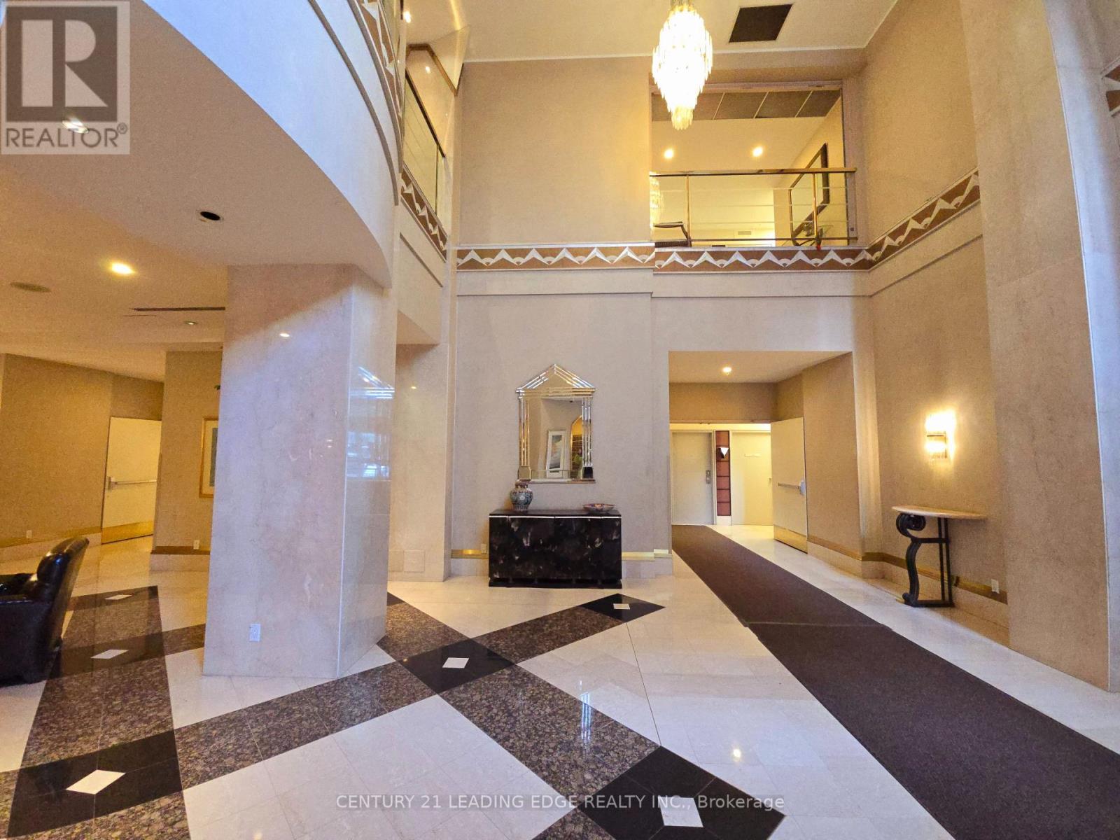

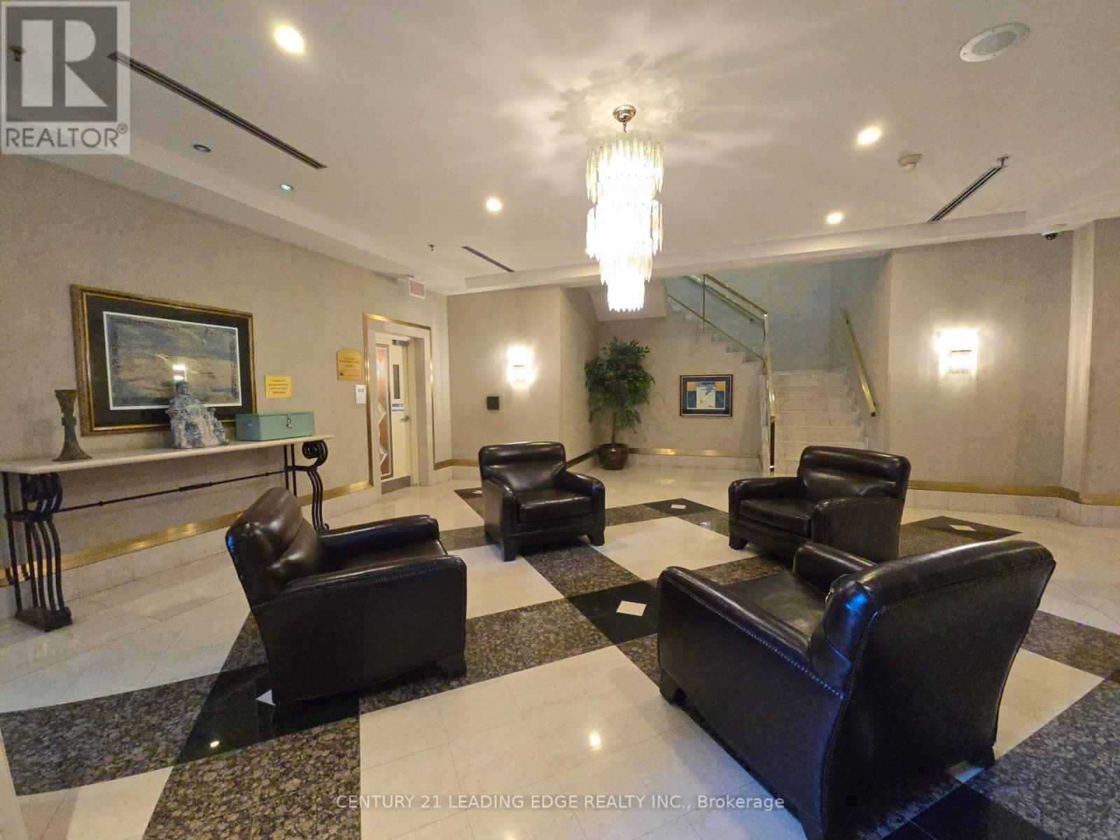
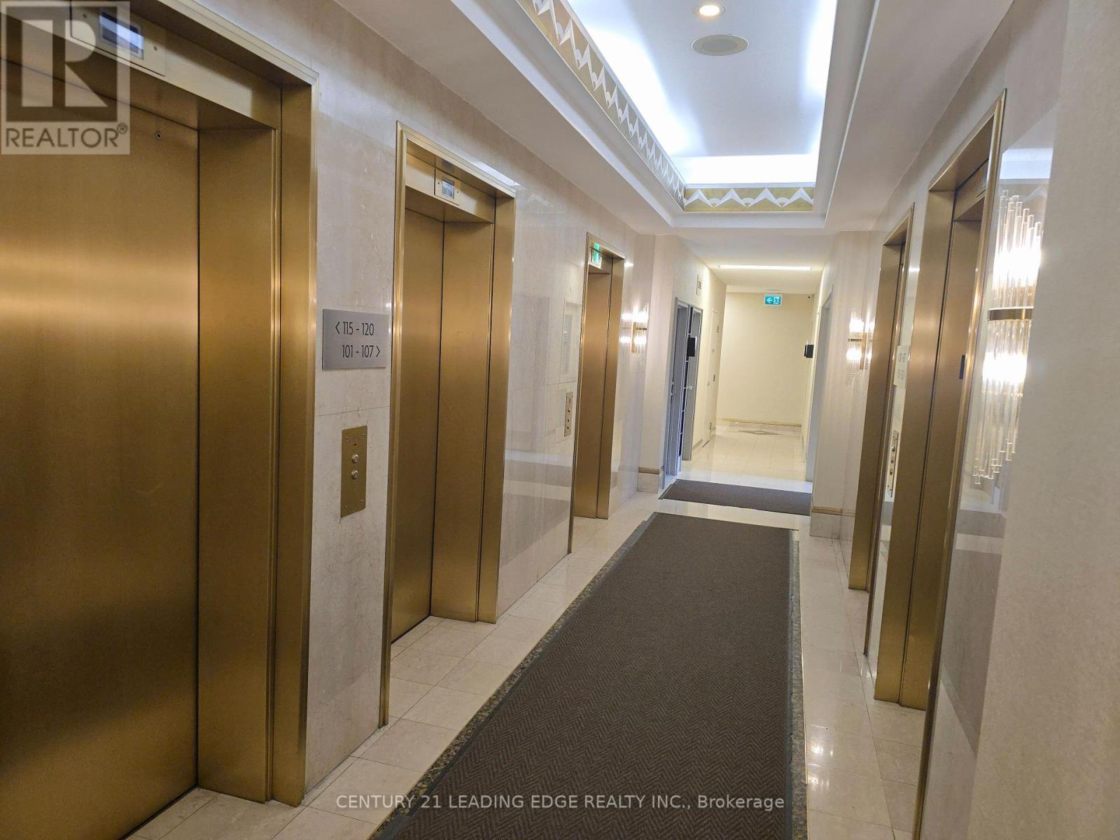
$639,900
1107 - 88 CORPORATE DRIVE
Toronto, Ontario, Ontario, M1H3G6
MLS® Number: E12080102
Property description
Upscale Tridel abt 1200-SF..COMPLETELY REVNOVATED Like NEW (top to floor) including 5 New Appliances..Ready to move-in..Quiet Well maintained bldg..Beautiful Grand Lobby..Low Property Tax..Only one bill condo fees that include Hydro+Heat+Water..2+1 bdrm, 2full-bathrooms, 2-parking, Locker..Open Concept Unit O/L Skyline view..New & Modern Bathrooms w/ New Plumbings & lightings..Shower Stalls on Main Bathroom..Large & bright sunfilled Living/Din24hr Concierge..Lots of indoor Visitor Parking..Large Family Room as size for another bdrm..Master bdrm w/ new 4pc ensuite + 2 huge closets for his/hers..Enjoy Year round Multi Creational Facilities (indoor Swimming Pool, Sauna, Gym..Party Room w/ kitchen & separate entrance..WALK ACROSS SCARBOROUGH TOWN CENTRE MALL..Minute to to UofT Campus, Gov't Services, Public Transportation, 401/407..Security at Consilium Club house..Ideal for Retiree, Family, Students, Professionals.
Building information
Type
*****
Age
*****
Amenities
*****
Appliances
*****
Cooling Type
*****
Exterior Finish
*****
Fire Protection
*****
Flooring Type
*****
Heating Fuel
*****
Heating Type
*****
Size Interior
*****
Land information
Amenities
*****
Rooms
Flat
Bedroom 2
*****
Primary Bedroom
*****
Den
*****
Kitchen
*****
Dining room
*****
Living room
*****
Foyer
*****
Courtesy of CENTURY 21 LEADING EDGE REALTY INC.
Book a Showing for this property
Please note that filling out this form you'll be registered and your phone number without the +1 part will be used as a password.
