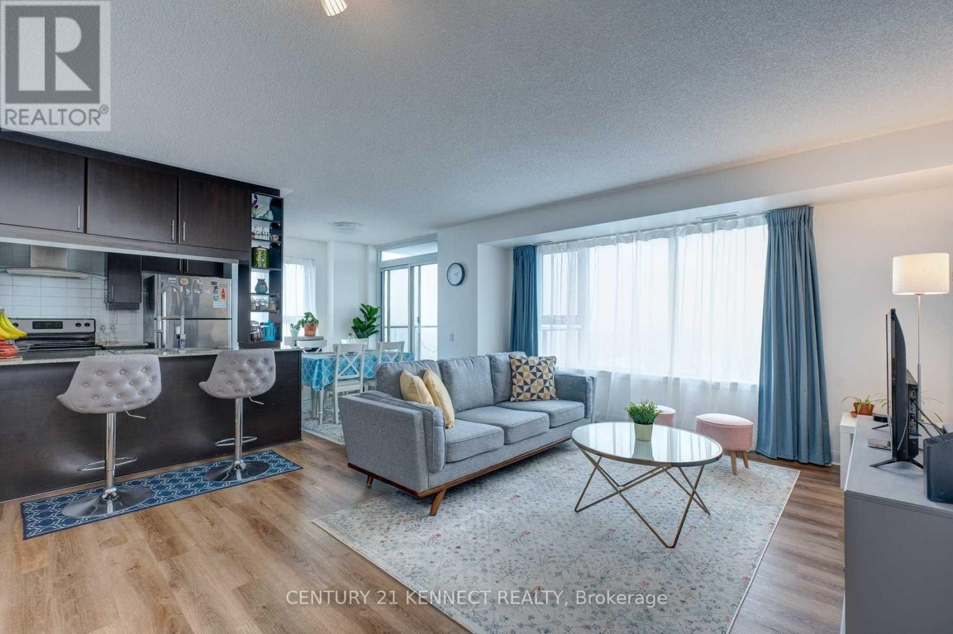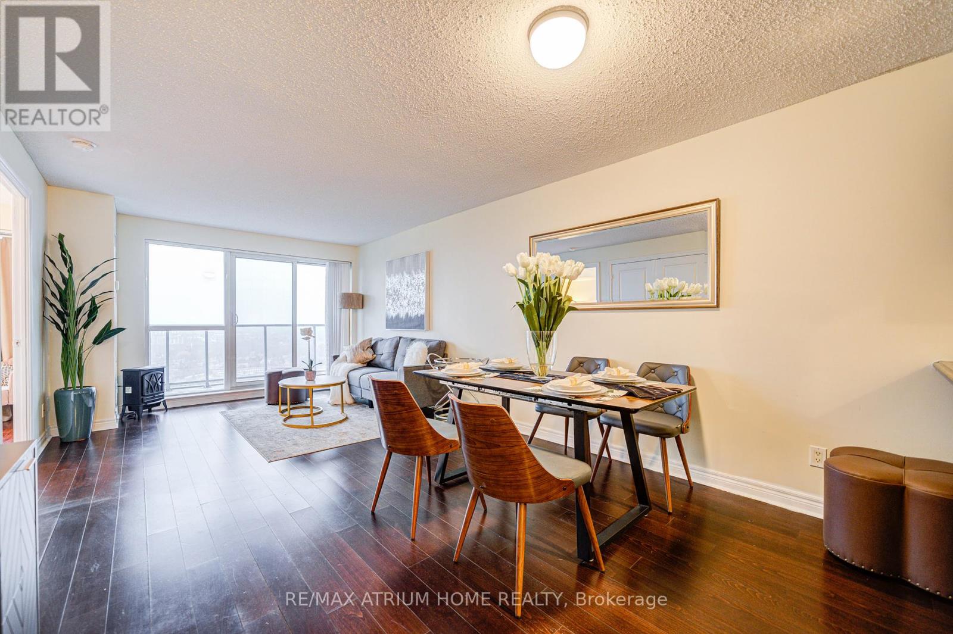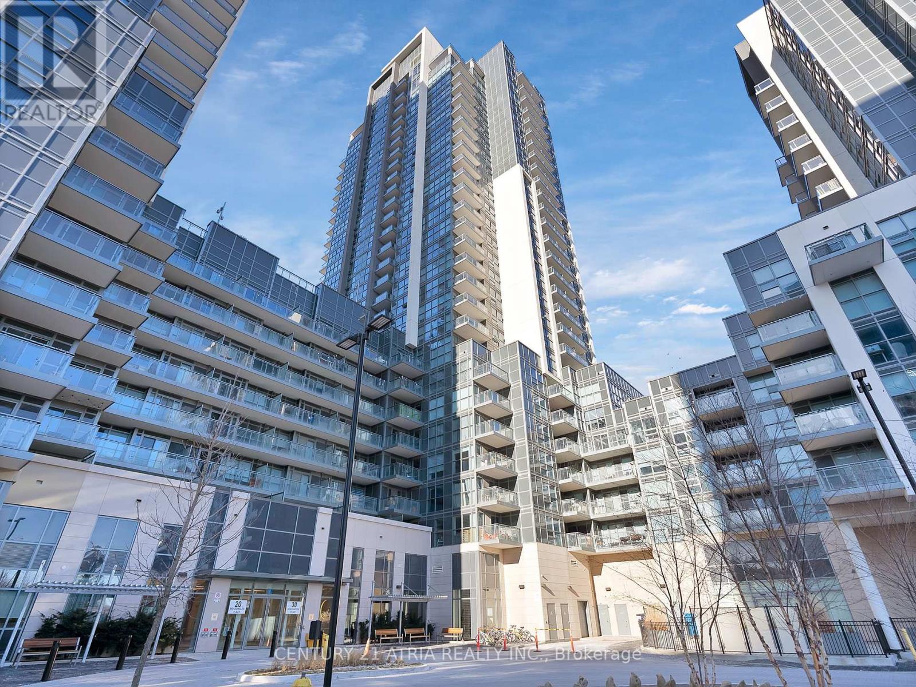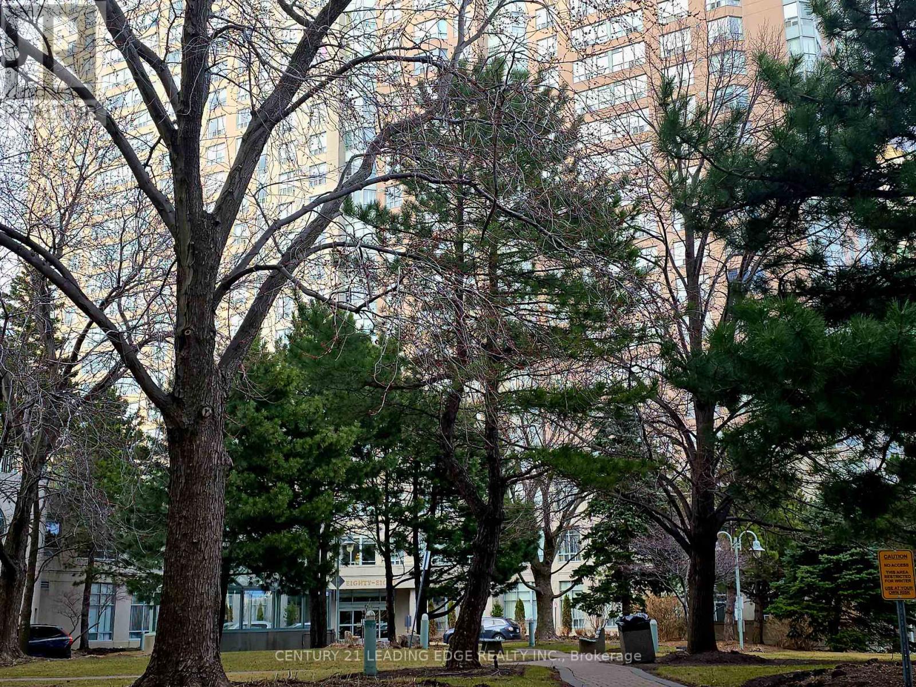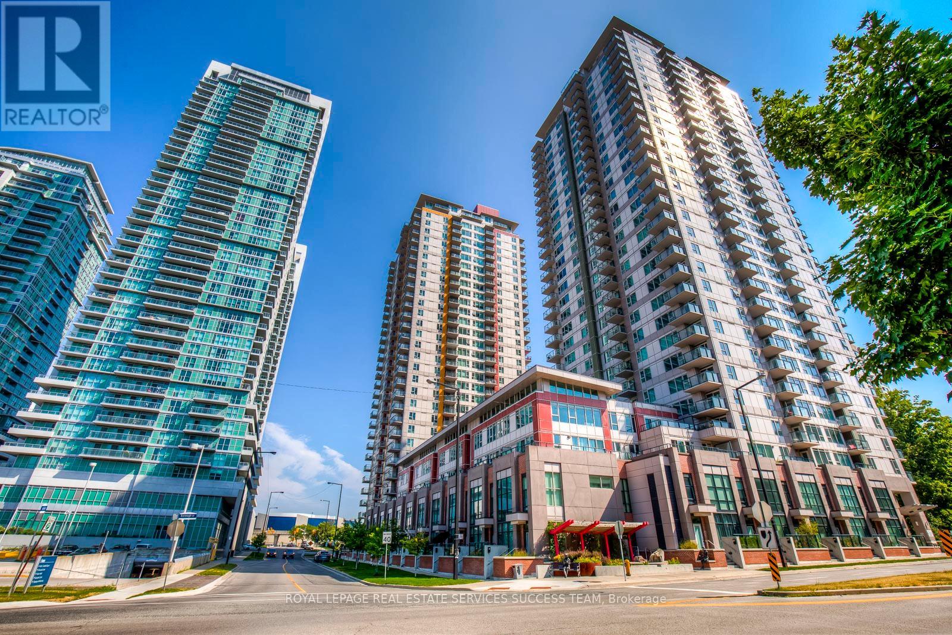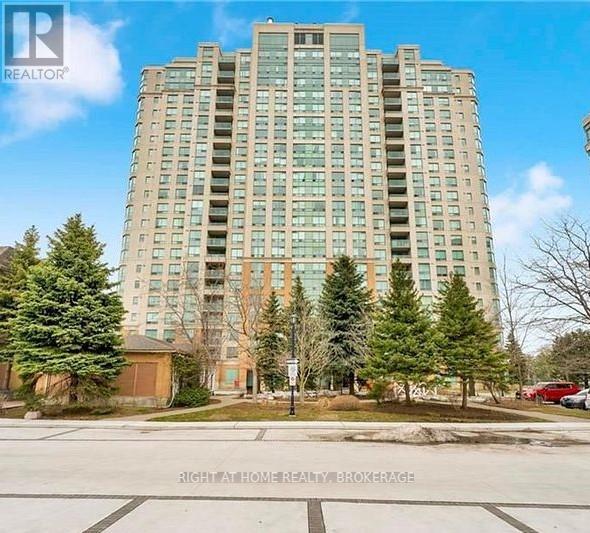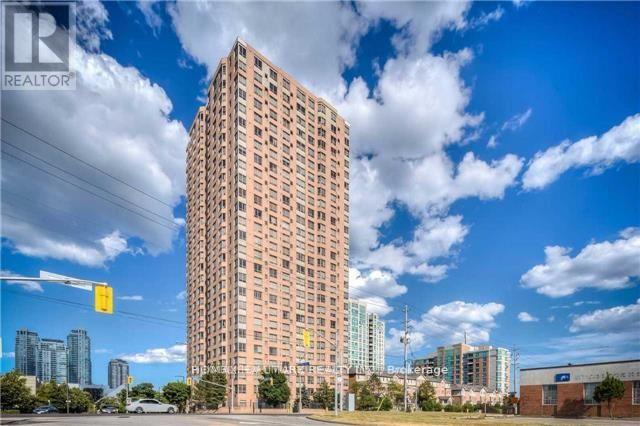Free account required
Unlock the full potential of your property search with a free account! Here's what you'll gain immediate access to:
- Exclusive Access to Every Listing
- Personalized Search Experience
- Favorite Properties at Your Fingertips
- Stay Ahead with Email Alerts





$639,000
17A - 6 ROSEBANK DRIVE
Toronto, Ontario, Ontario, M1B0A1
MLS® Number: E12135373
Property description
This well-managed condo offers over 1000 square feet of functional living space and convenience in the heart of Scarborough. Located on the 17th floor, this suite enjoys unobstructed north-facing views and a full-length balcony with walk-outs from both the living area and primary suite. Originally a three bedroom floor plan, converted to accommodate a formal dining area or optional flex space - ideal for remote working. The split-bedroom layout offers optimal privacy, while the open-concept living and dining areas make entertaining effortless. The spacious second bedroom includes a double closet and large window, while the primary retreat features a 5-piece ensuite with separate shower and jetted soaker tub. Additional features include in-suite laundry, ample storage space, and second full bathroom. Enjoy 24 hour concierge service, guest suites, and the ease of underground parking with no shortage of visitors parking on-site. Additional amenities are located in 8 Rosebank Drive, and include a gym, games room and a party room to accommodate larger gatherings. Ground-level retail and easy access to the 401, transit, and major routes complete the package for comfortable, connected living.
Building information
Type
*****
Appliances
*****
Cooling Type
*****
Exterior Finish
*****
Flooring Type
*****
Heating Fuel
*****
Heating Type
*****
Size Interior
*****
Land information
Rooms
Flat
Bedroom 2
*****
Primary Bedroom
*****
Kitchen
*****
Dining room
*****
Living room
*****
Foyer
*****
Courtesy of KELLER WILLIAMS PORTFOLIO REALTY
Book a Showing for this property
Please note that filling out this form you'll be registered and your phone number without the +1 part will be used as a password.
