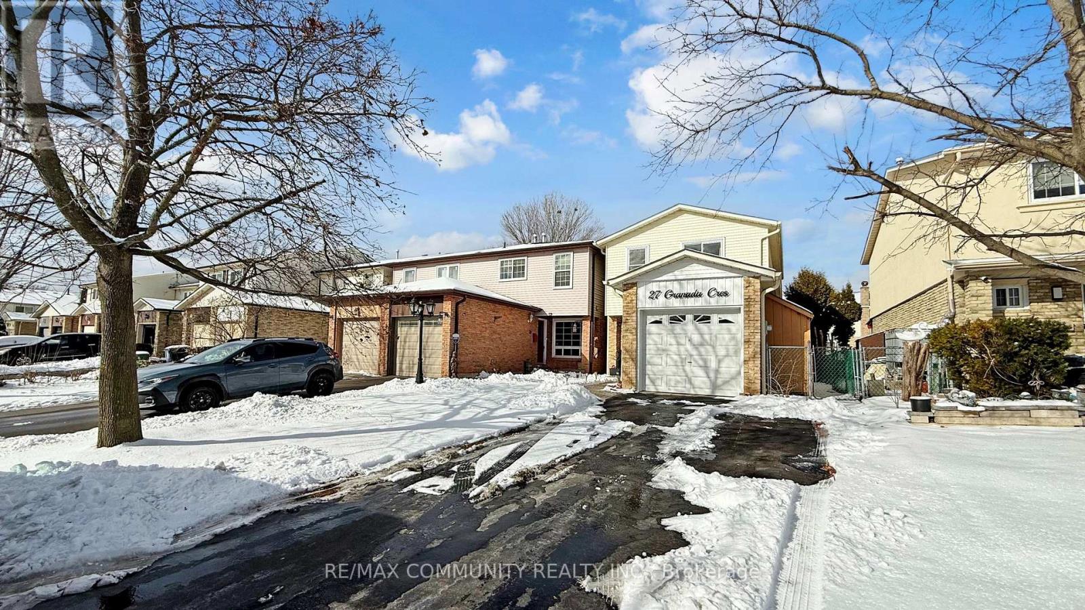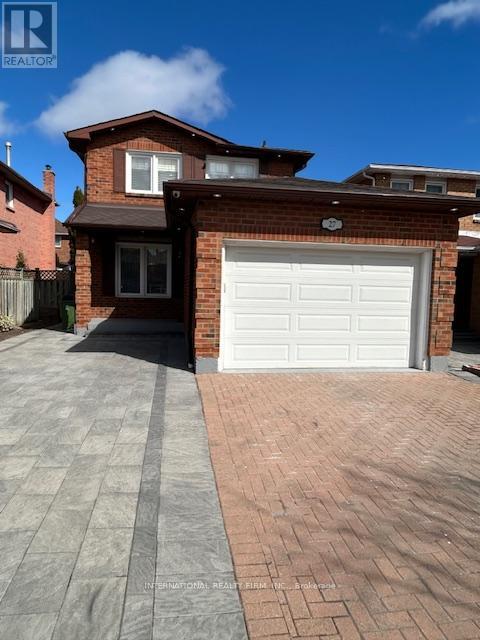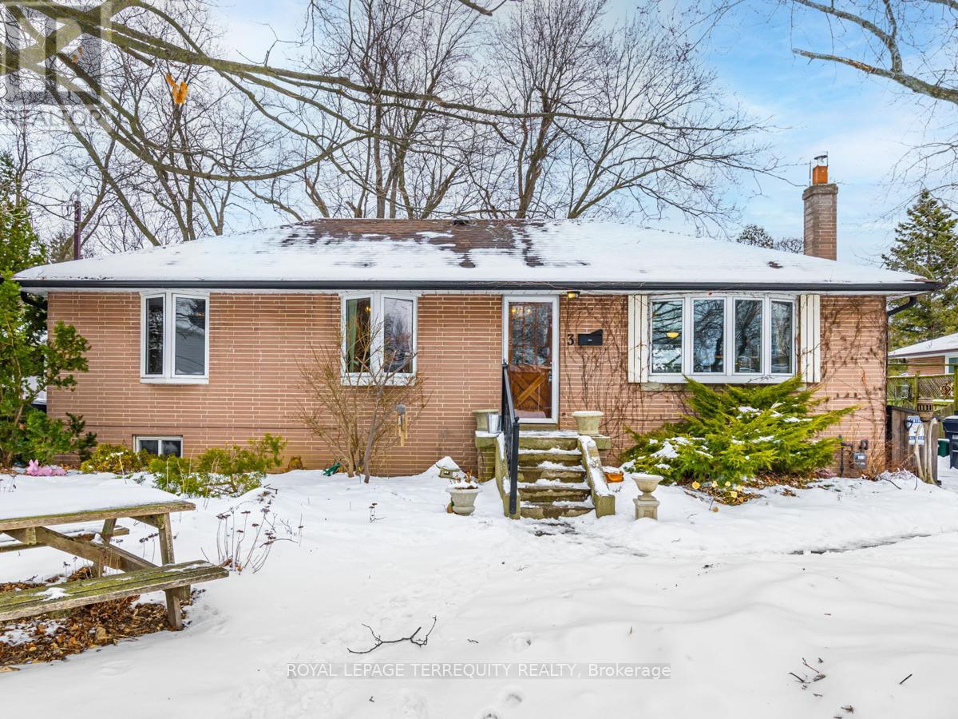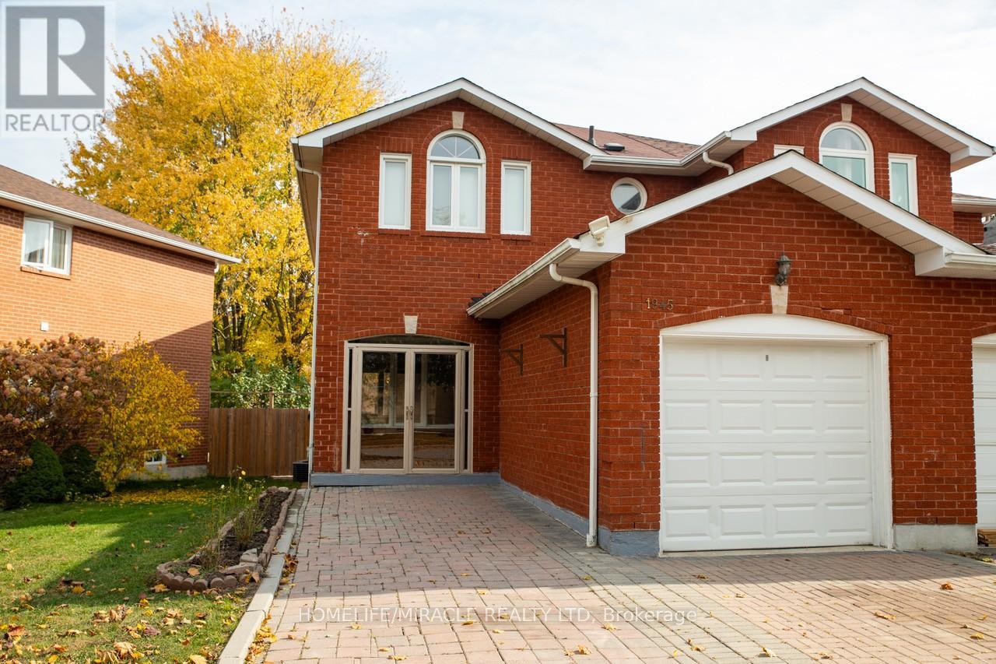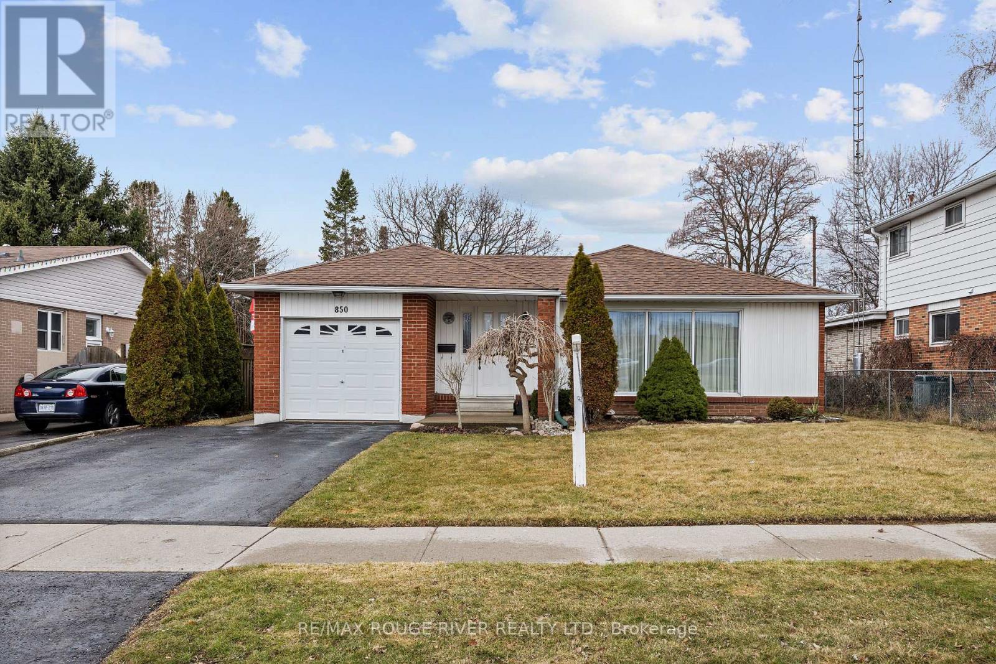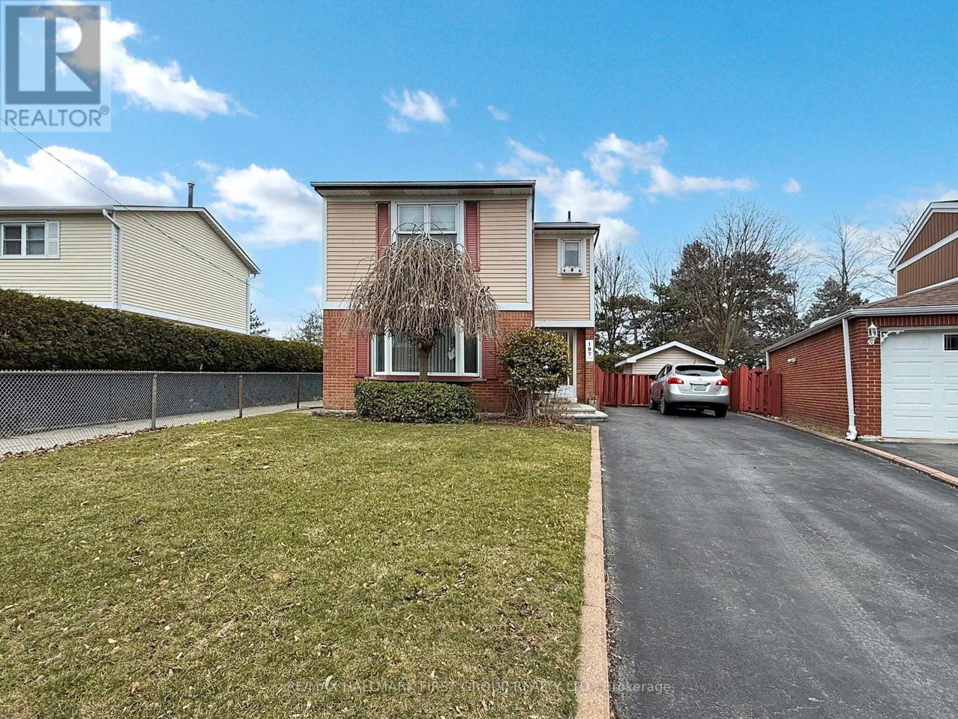Free account required
Unlock the full potential of your property search with a free account! Here's what you'll gain immediate access to:
- Exclusive Access to Every Listing
- Personalized Search Experience
- Favorite Properties at Your Fingertips
- Stay Ahead with Email Alerts
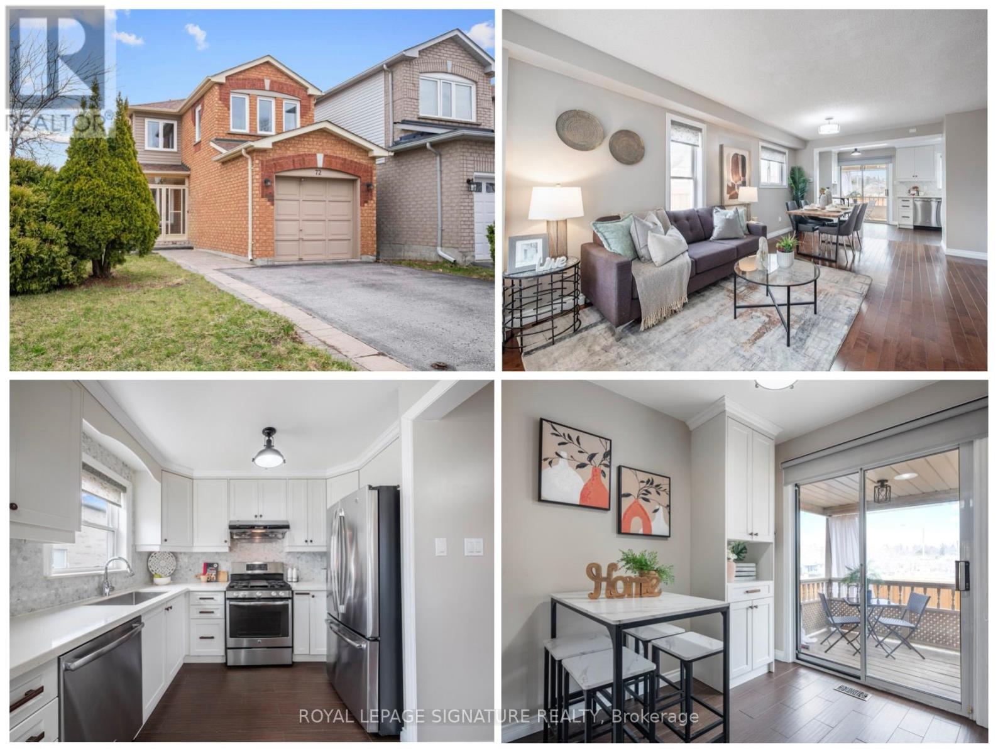
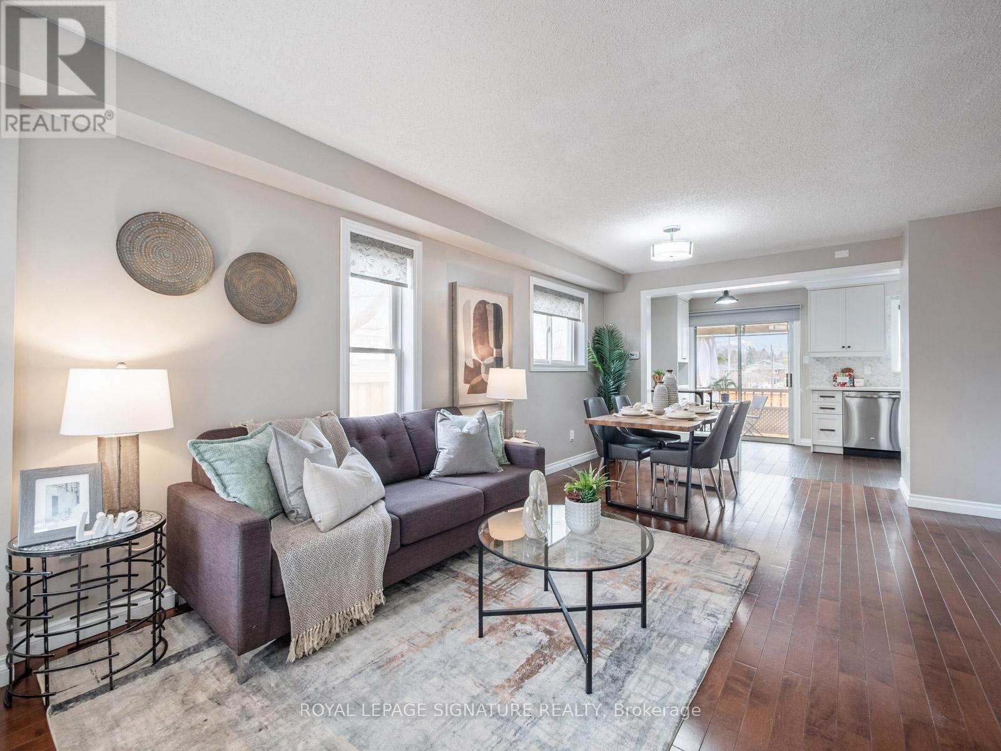
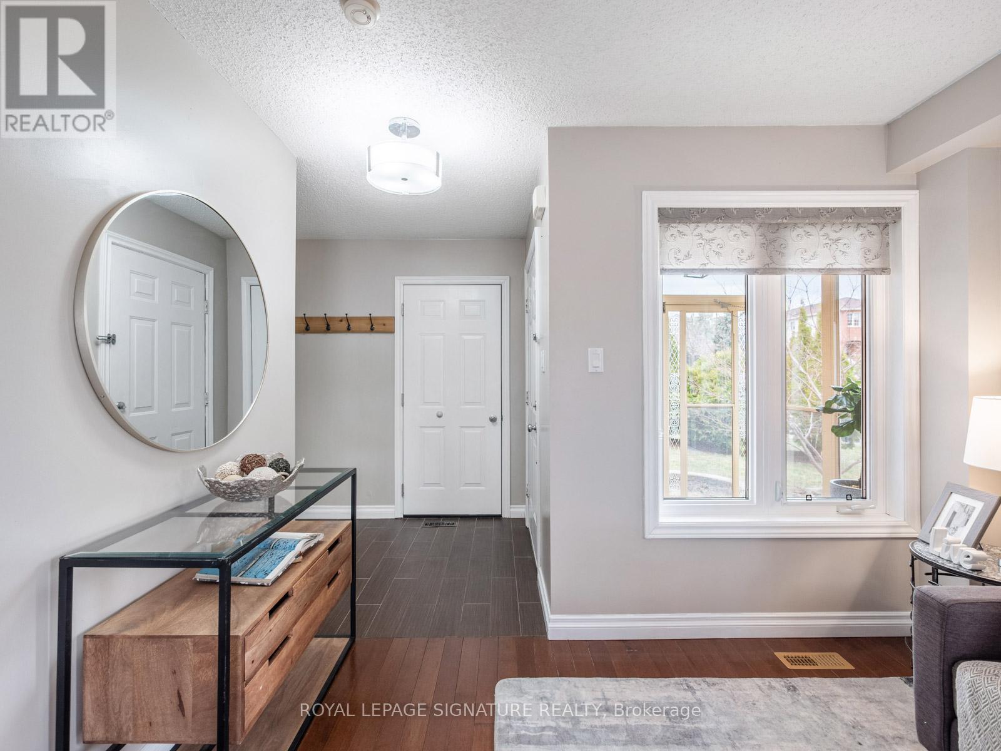
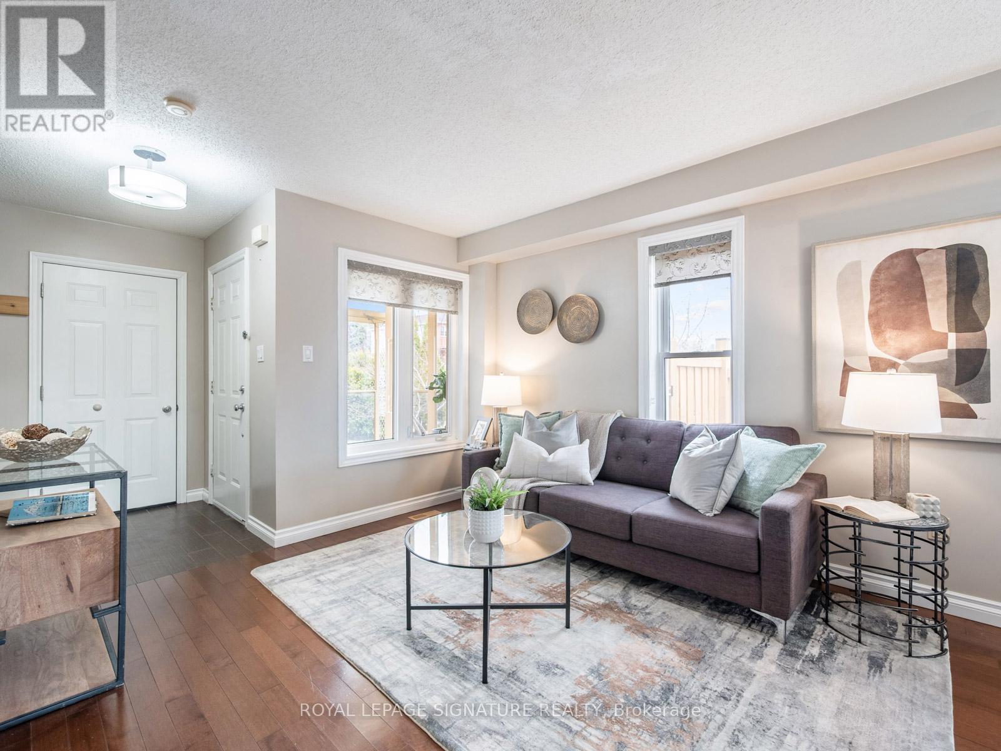
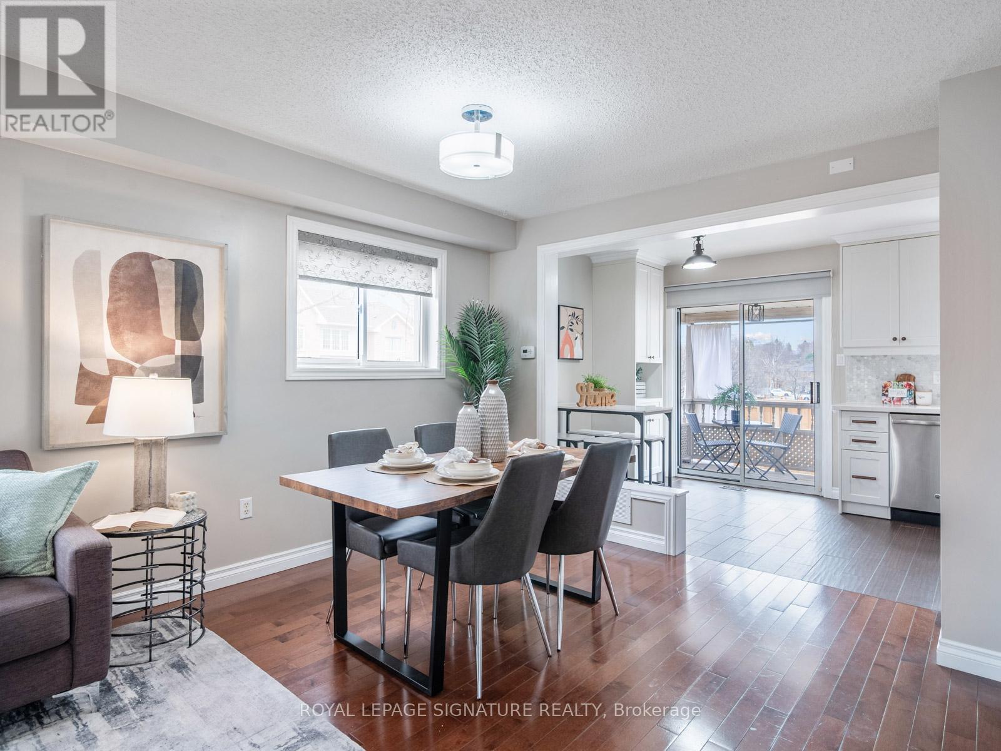
$948,800
72 KILSYTH DRIVE
Toronto, Ontario, Ontario, M1C5A7
MLS® Number: E12097737
Property description
Welcome to 72 Kilsyth Drive! This beautifully updated 3+1 bedroom, 3-bath detached home offers over 1,800 sq ft of living space on all three levels in the sought-after West Rouge/Centennial community. Enjoy a renovated, open-concept kitchen with quartz counters and stainless steel appliances, a walkout to a covered, multi-level deck, and a fully fenced backyard perfect for families and pets. Upstairs features a spacious primary with a walk-in closet, plus two more bedrooms, while the finished lower level offers a bonus room, updated bath, and potential 4th bedroom. Steps from Adams Park with soccer fields, playground, splash pad, and toboggan hill, and just minutes to Lake Ontario, Rouge Beach, and the Waterfront Trail for year-round outdoor fun. Shopping, excellent schools, the 401, and Rouge Hill GO are all close by, making commuting and errands a breeze. Move in and enjoy this vibrant, family-friendly neighbourhood and active outdoor lifestyle!
Building information
Type
*****
Appliances
*****
Basement Development
*****
Basement Type
*****
Construction Style Attachment
*****
Cooling Type
*****
Exterior Finish
*****
Flooring Type
*****
Foundation Type
*****
Half Bath Total
*****
Heating Fuel
*****
Heating Type
*****
Size Interior
*****
Stories Total
*****
Utility Water
*****
Land information
Sewer
*****
Size Depth
*****
Size Frontage
*****
Size Irregular
*****
Size Total
*****
Rooms
Main level
Kitchen
*****
Dining room
*****
Living room
*****
Foyer
*****
Basement
Utility room
*****
Office
*****
Recreational, Games room
*****
Second level
Bedroom 3
*****
Bedroom 2
*****
Primary Bedroom
*****
Main level
Kitchen
*****
Dining room
*****
Living room
*****
Foyer
*****
Basement
Utility room
*****
Office
*****
Recreational, Games room
*****
Second level
Bedroom 3
*****
Bedroom 2
*****
Primary Bedroom
*****
Courtesy of ROYAL LEPAGE SIGNATURE REALTY
Book a Showing for this property
Please note that filling out this form you'll be registered and your phone number without the +1 part will be used as a password.


