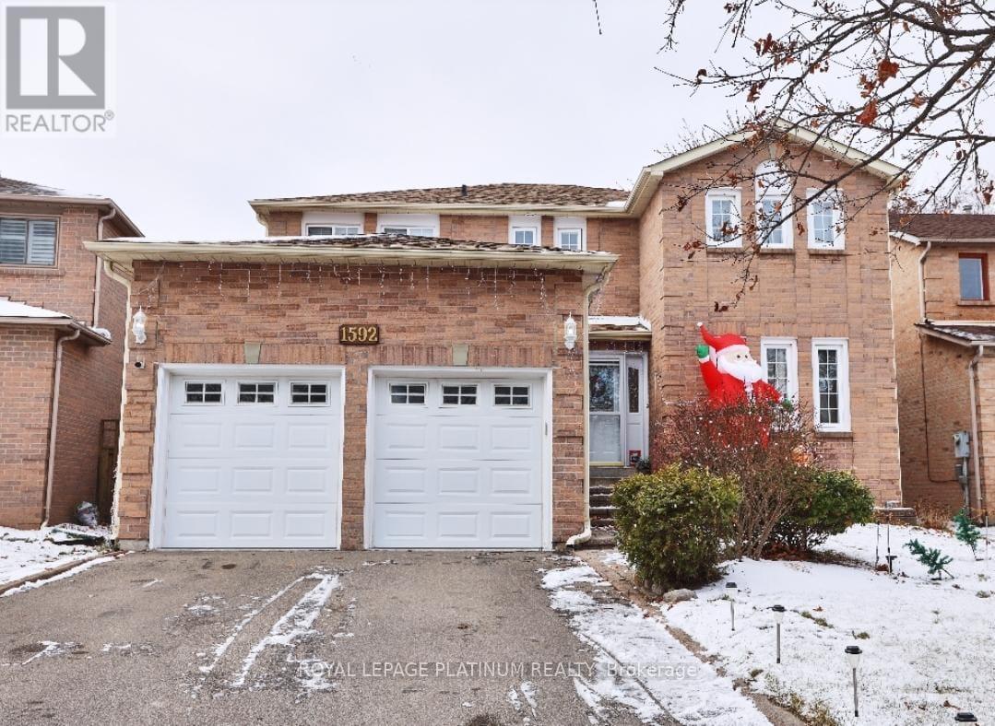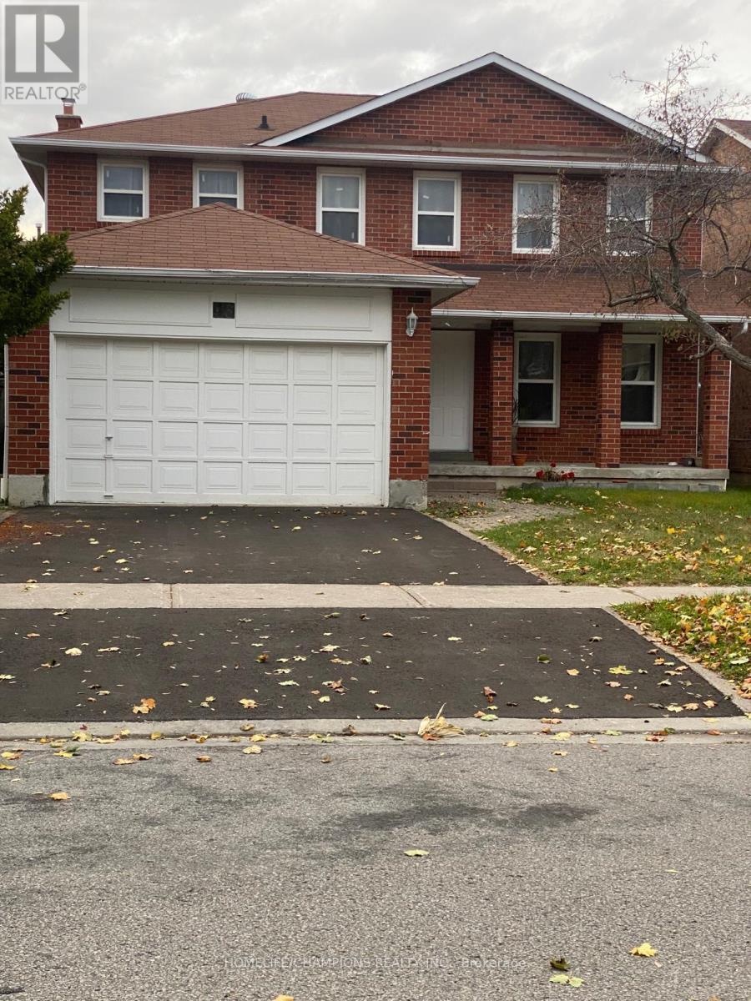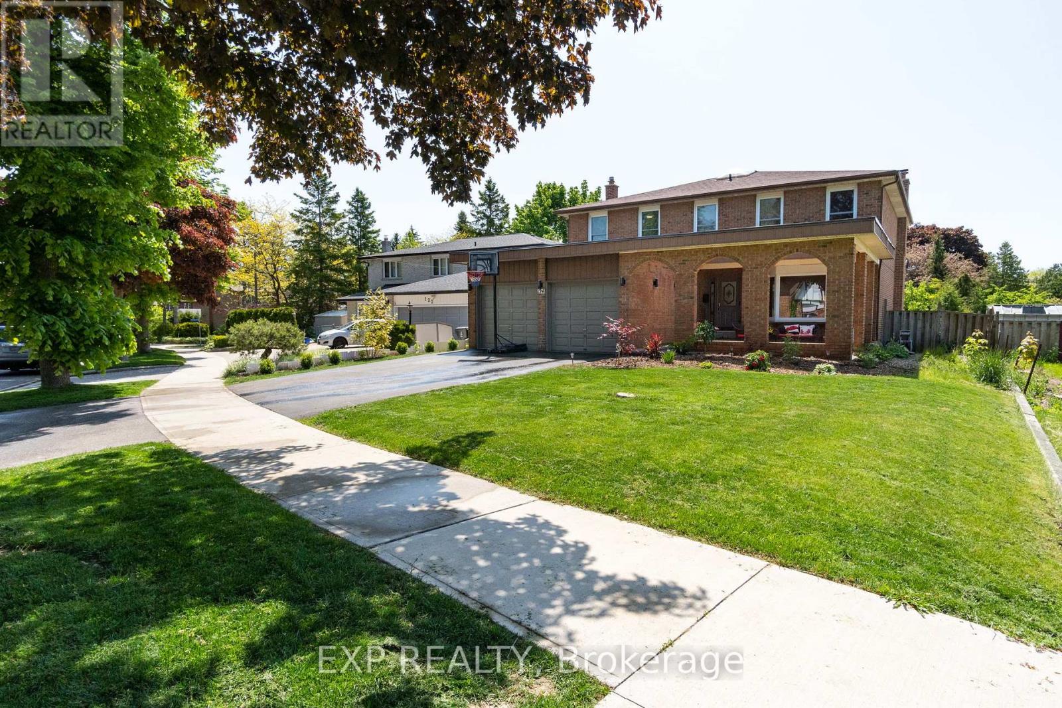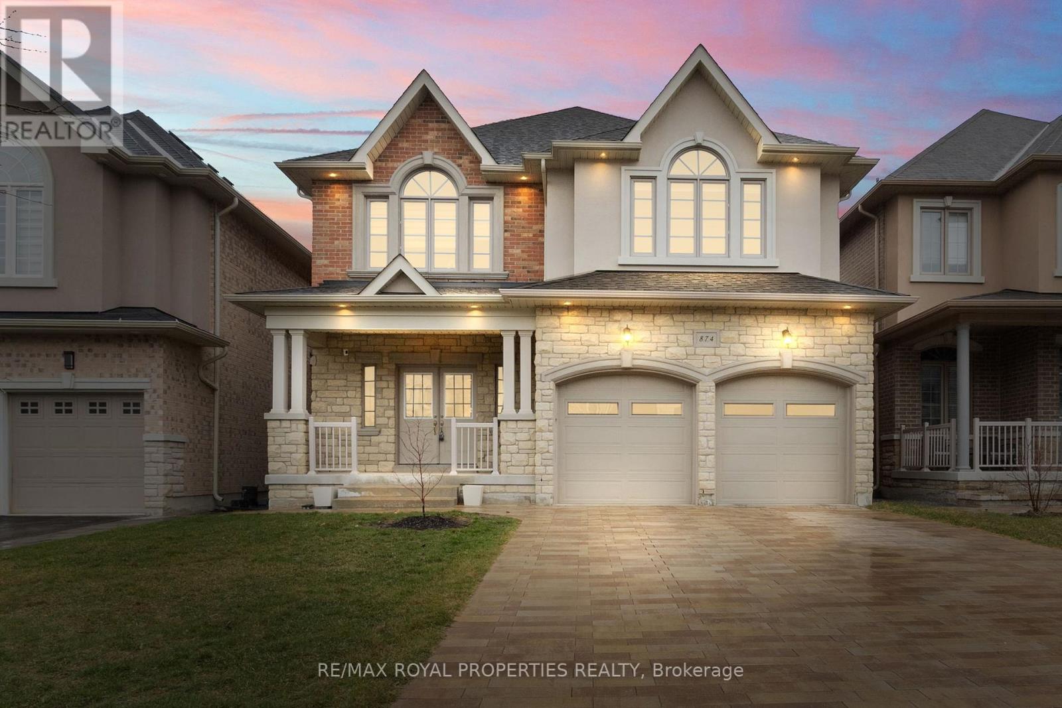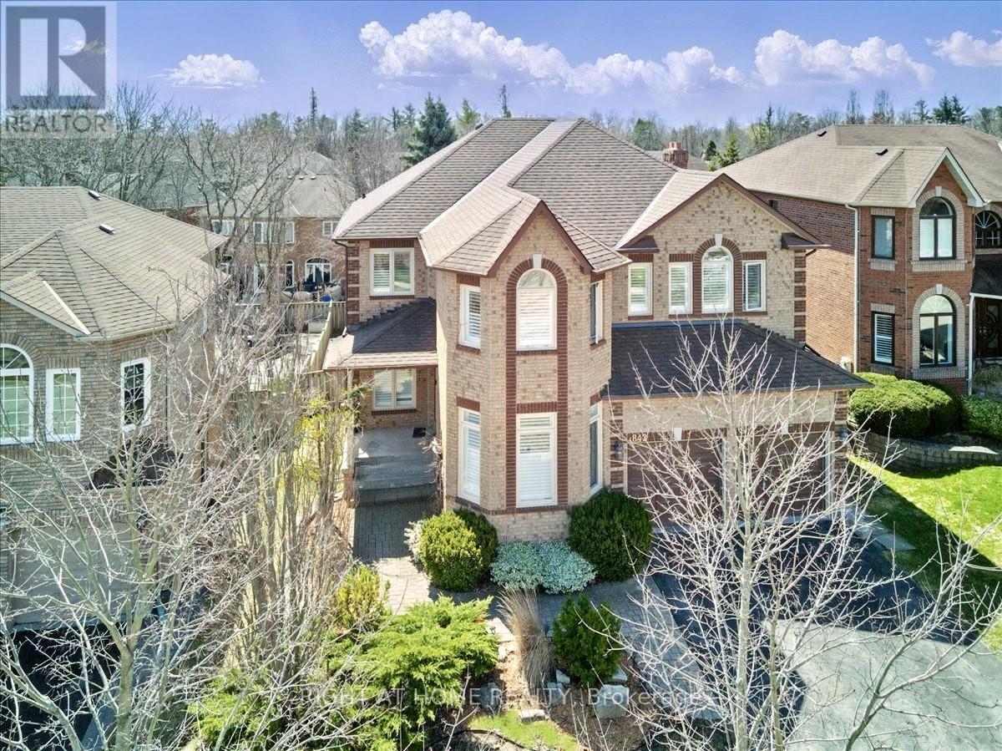Free account required
Unlock the full potential of your property search with a free account! Here's what you'll gain immediate access to:
- Exclusive Access to Every Listing
- Personalized Search Experience
- Favorite Properties at Your Fingertips
- Stay Ahead with Email Alerts
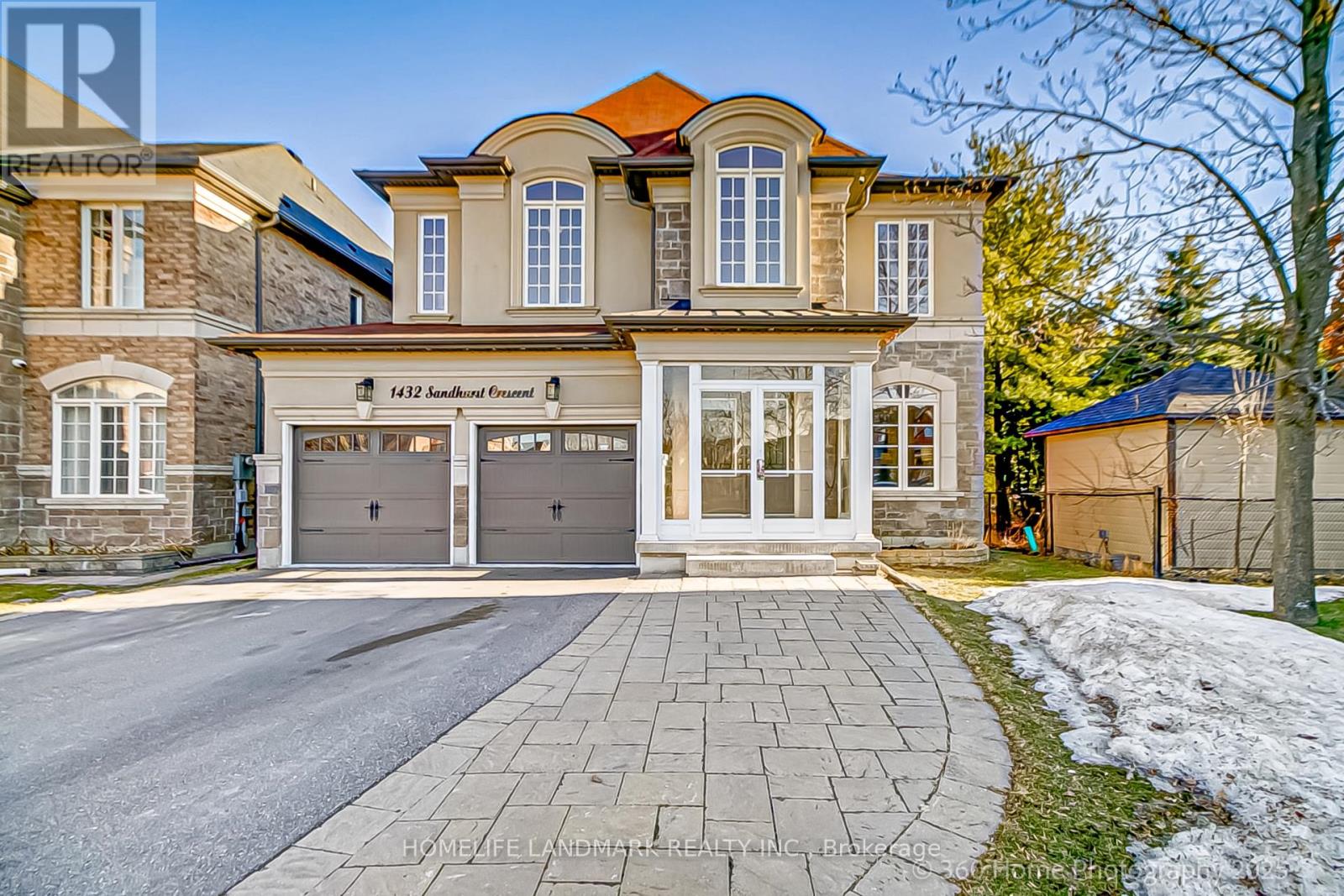
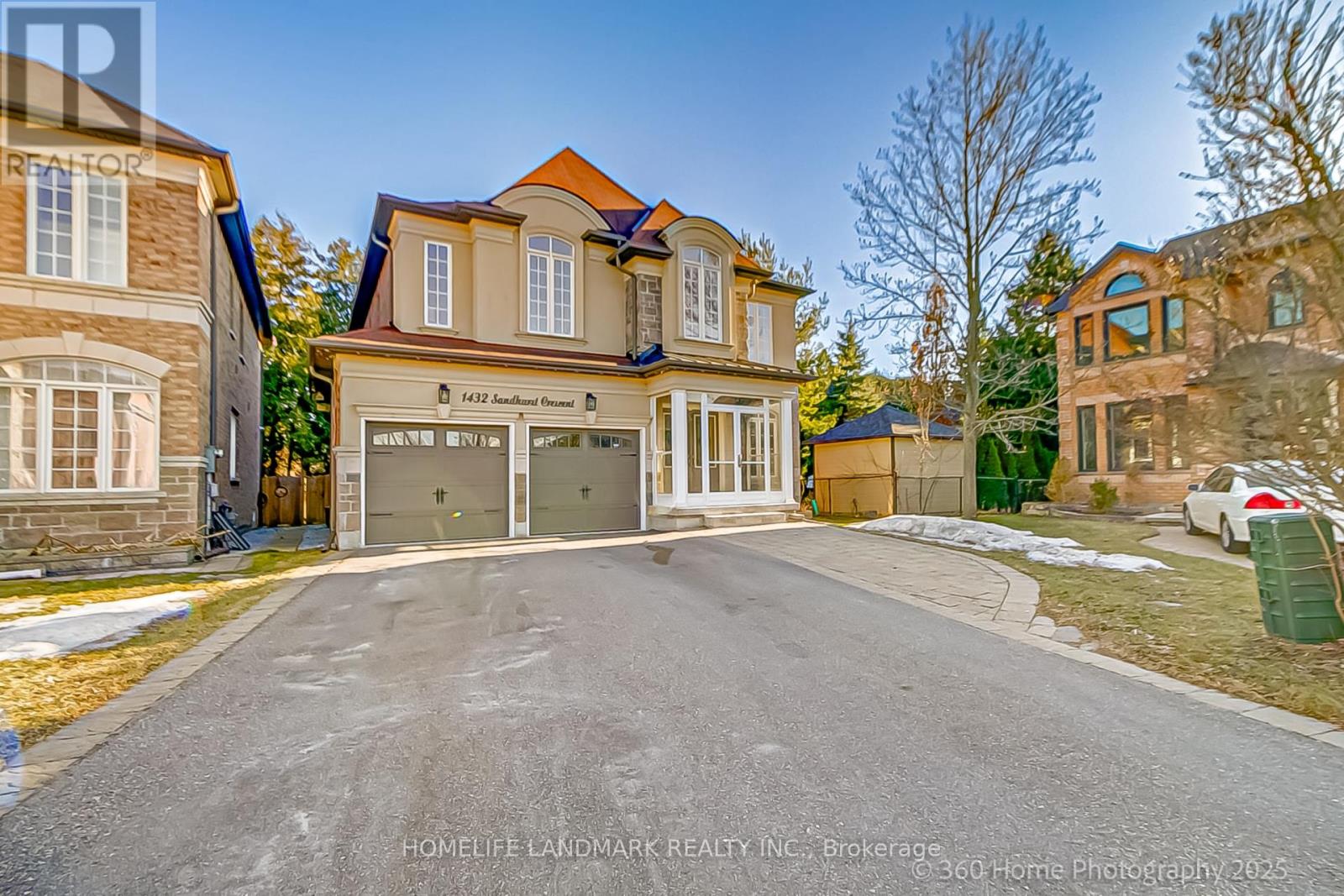
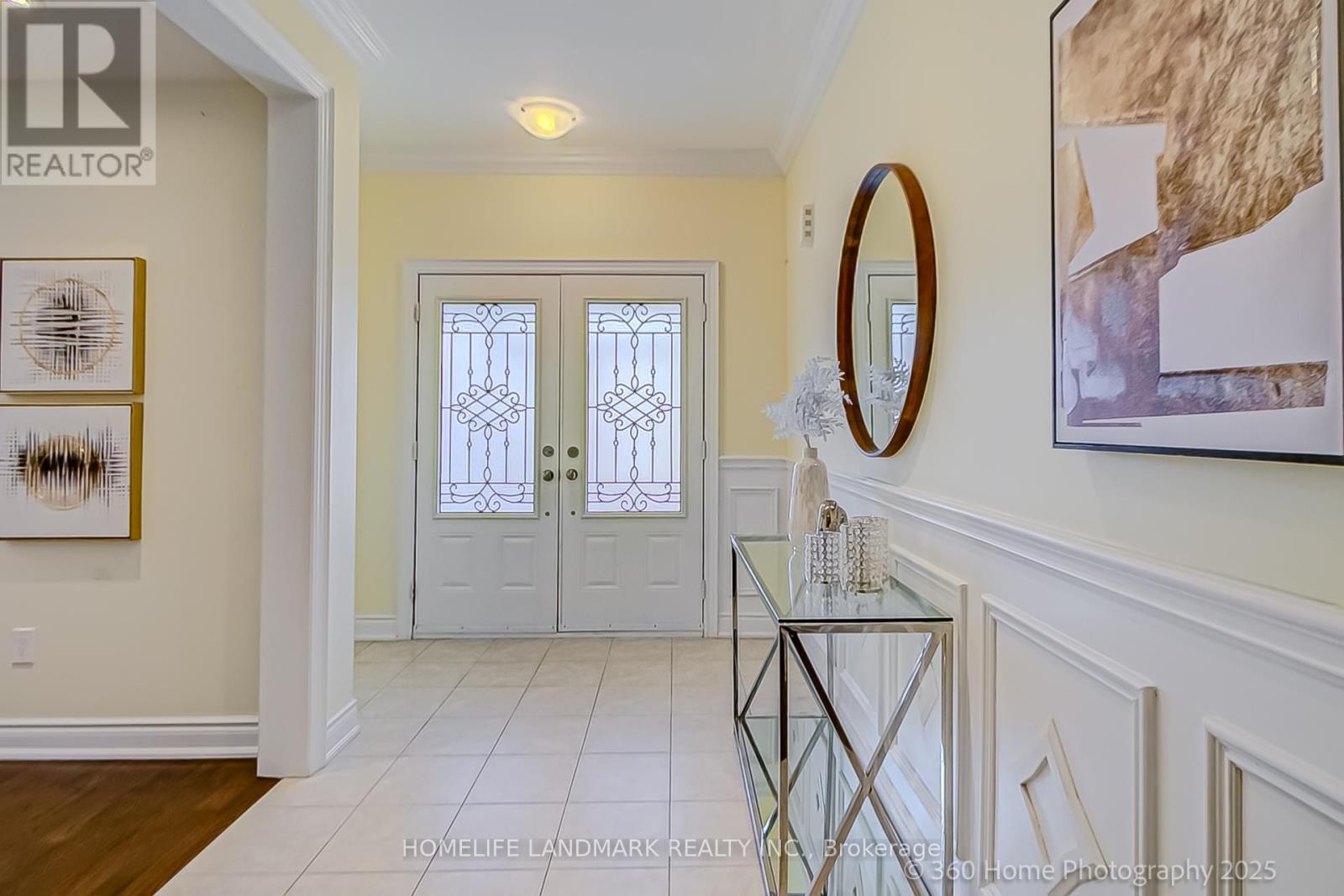


$1,680,000
1432 SANDHURST CRESCENT
Pickering, Ontario, Ontario, L1V6Y8
MLS® Number: E12103162
Property description
Client Remarks: Location! Location! Closed to 4500 Sq. Ft. of Luxury Living Space.. This exceptional 9-year-old custom-built residence showcases superior craftsmanship, featuring crown molding, wainscoting, coffered ceilings, and LED lighting throughout. The oversized driveway with no sidewalk adds to the homes convenience and curb appeal. Designed for both elegance and functionality, the spacious open-concept layout boasts a gourmet kitchen, a family room with a fireplace, and abundant natural light. A versatile main-floor office can easily serve as a sixth bedroom. The luxurious primary suite offers his and hers walk-in closets and a spa-like 5-piece ensuite, while the finished basement includes a bedroom, 3-piece bath, and a wet bar, with the potential to be converted into a secondary kitchen or in-law suite. Ideally located with quick access to Highways 401 & 407, the Pickering GO Station, and a wealth of nearby amenities. Outdoor enthusiasts will love the proximity to Rouge National Urban Park, the Toronto Zoo, and scenic waterfront trails . A rare opportunity. Schedule your private viewing today! Motivated Seller
Building information
Type
*****
Age
*****
Amenities
*****
Appliances
*****
Basement Development
*****
Basement Type
*****
Construction Style Attachment
*****
Cooling Type
*****
Exterior Finish
*****
Fireplace Present
*****
Flooring Type
*****
Foundation Type
*****
Half Bath Total
*****
Heating Fuel
*****
Heating Type
*****
Size Interior
*****
Stories Total
*****
Utility Water
*****
Land information
Sewer
*****
Size Depth
*****
Size Frontage
*****
Size Irregular
*****
Size Total
*****
Rooms
Main level
Office
*****
Living room
*****
Dining room
*****
Family room
*****
Kitchen
*****
Basement
Other
*****
Bedroom
*****
Recreational, Games room
*****
Second level
Bedroom 5
*****
Bedroom 4
*****
Bedroom 3
*****
Bedroom 2
*****
Primary Bedroom
*****
Laundry room
*****
Main level
Office
*****
Living room
*****
Dining room
*****
Family room
*****
Kitchen
*****
Basement
Other
*****
Bedroom
*****
Recreational, Games room
*****
Second level
Bedroom 5
*****
Bedroom 4
*****
Bedroom 3
*****
Bedroom 2
*****
Primary Bedroom
*****
Laundry room
*****
Main level
Office
*****
Living room
*****
Dining room
*****
Family room
*****
Kitchen
*****
Basement
Other
*****
Bedroom
*****
Recreational, Games room
*****
Second level
Bedroom 5
*****
Bedroom 4
*****
Bedroom 3
*****
Bedroom 2
*****
Primary Bedroom
*****
Laundry room
*****
Main level
Office
*****
Living room
*****
Dining room
*****
Family room
*****
Kitchen
*****
Basement
Other
*****
Bedroom
*****
Recreational, Games room
*****
Courtesy of HOMELIFE LANDMARK REALTY INC.
Book a Showing for this property
Please note that filling out this form you'll be registered and your phone number without the +1 part will be used as a password.
