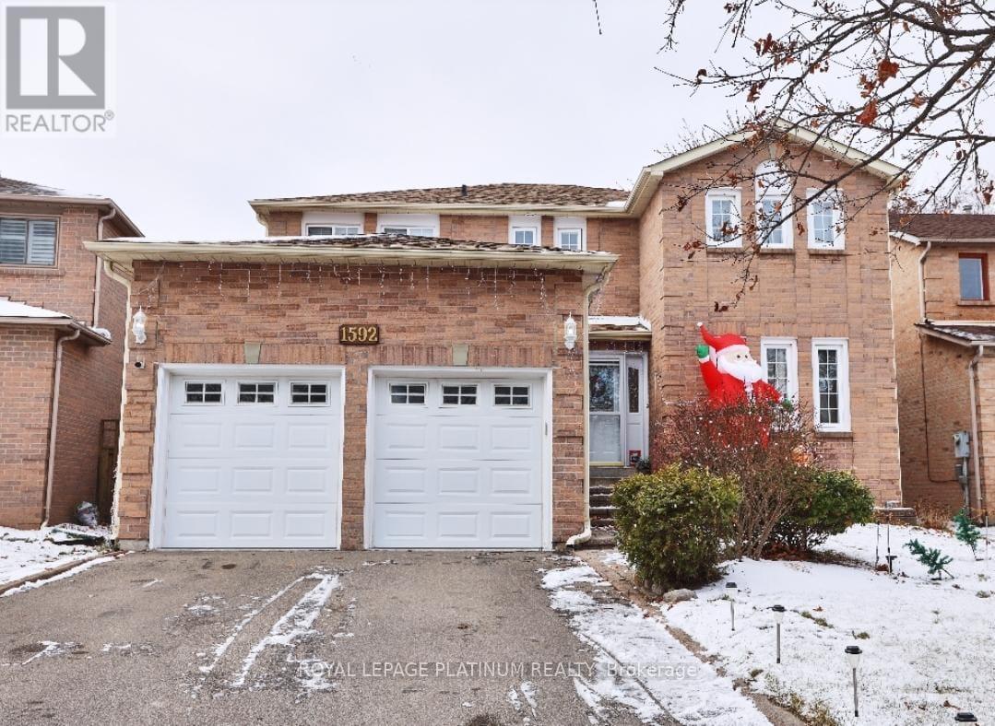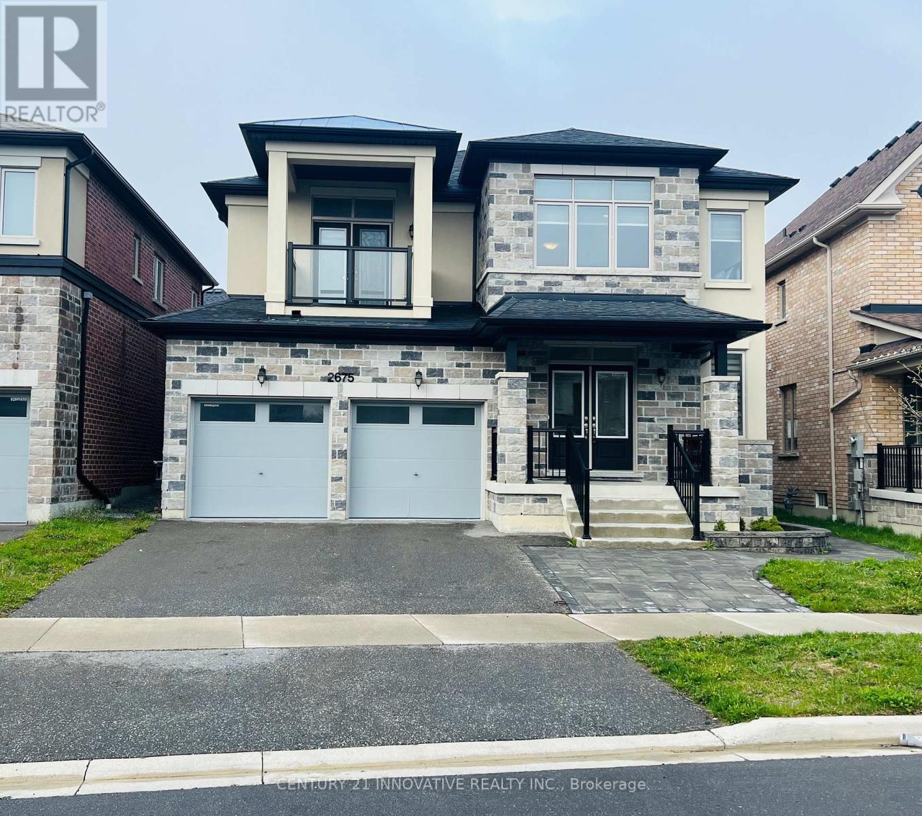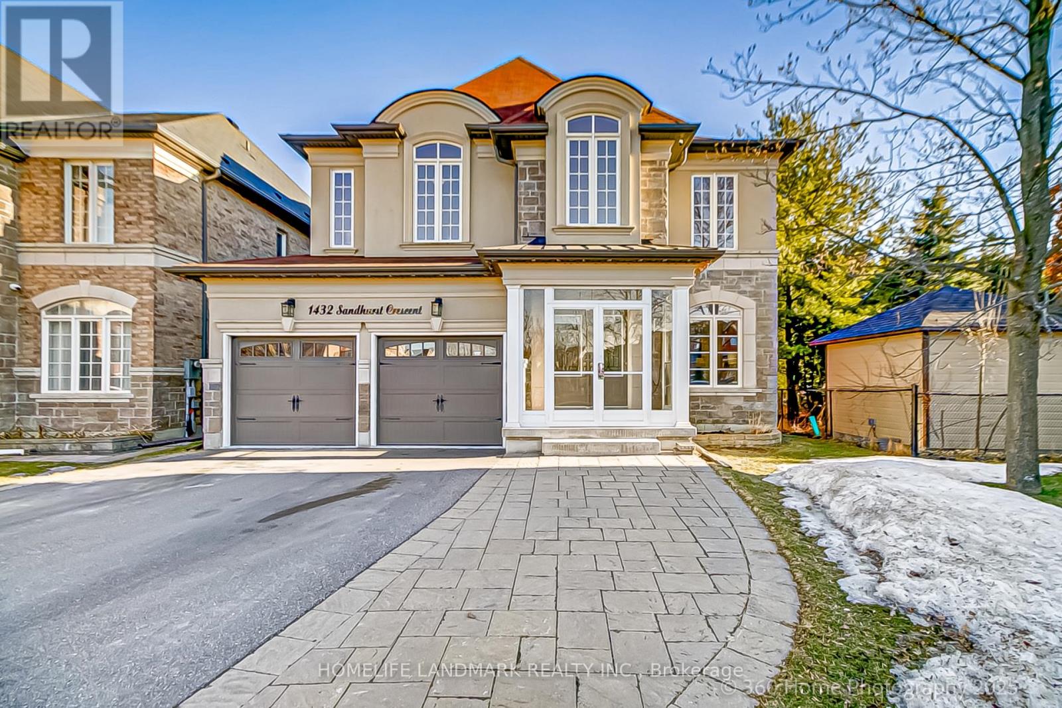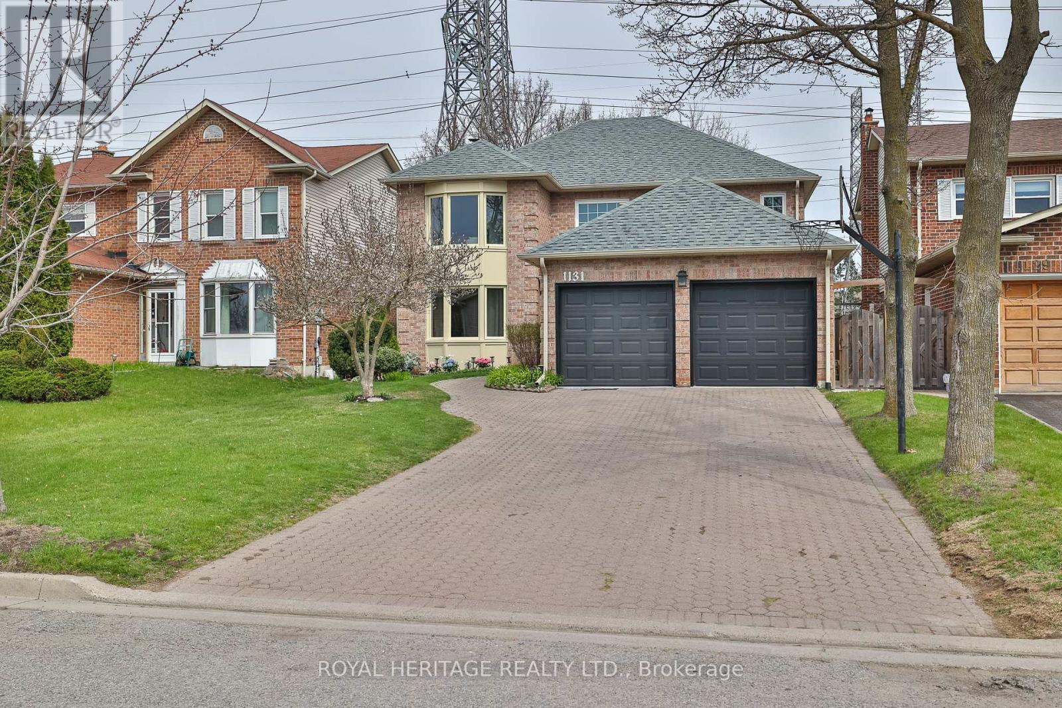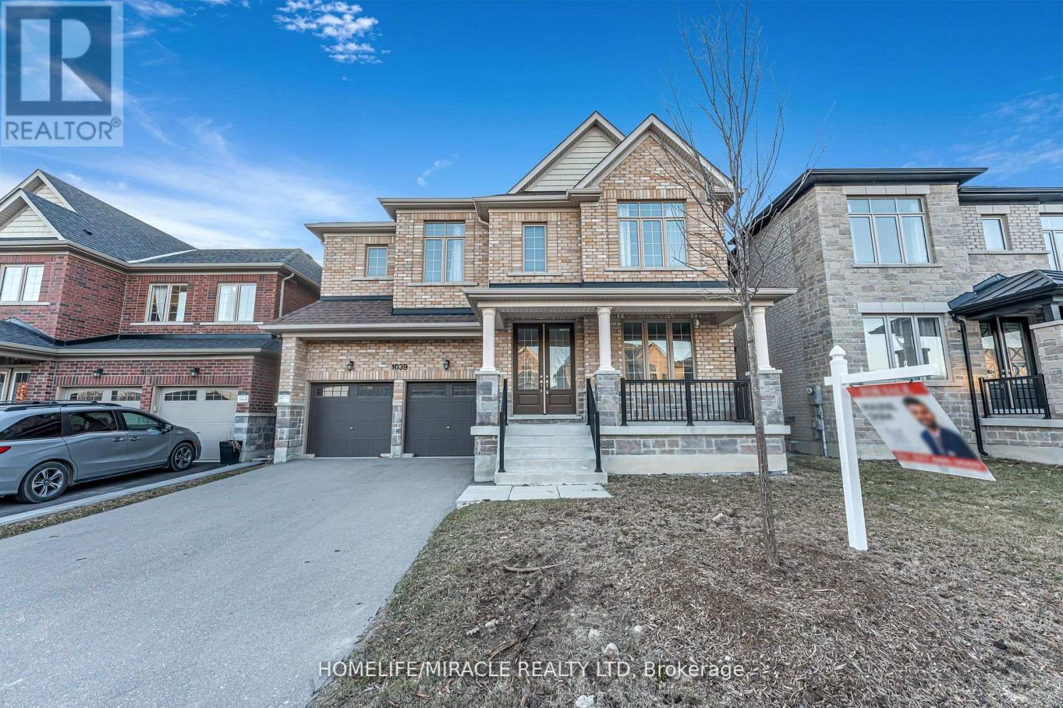Free account required
Unlock the full potential of your property search with a free account! Here's what you'll gain immediate access to:
- Exclusive Access to Every Listing
- Personalized Search Experience
- Favorite Properties at Your Fingertips
- Stay Ahead with Email Alerts

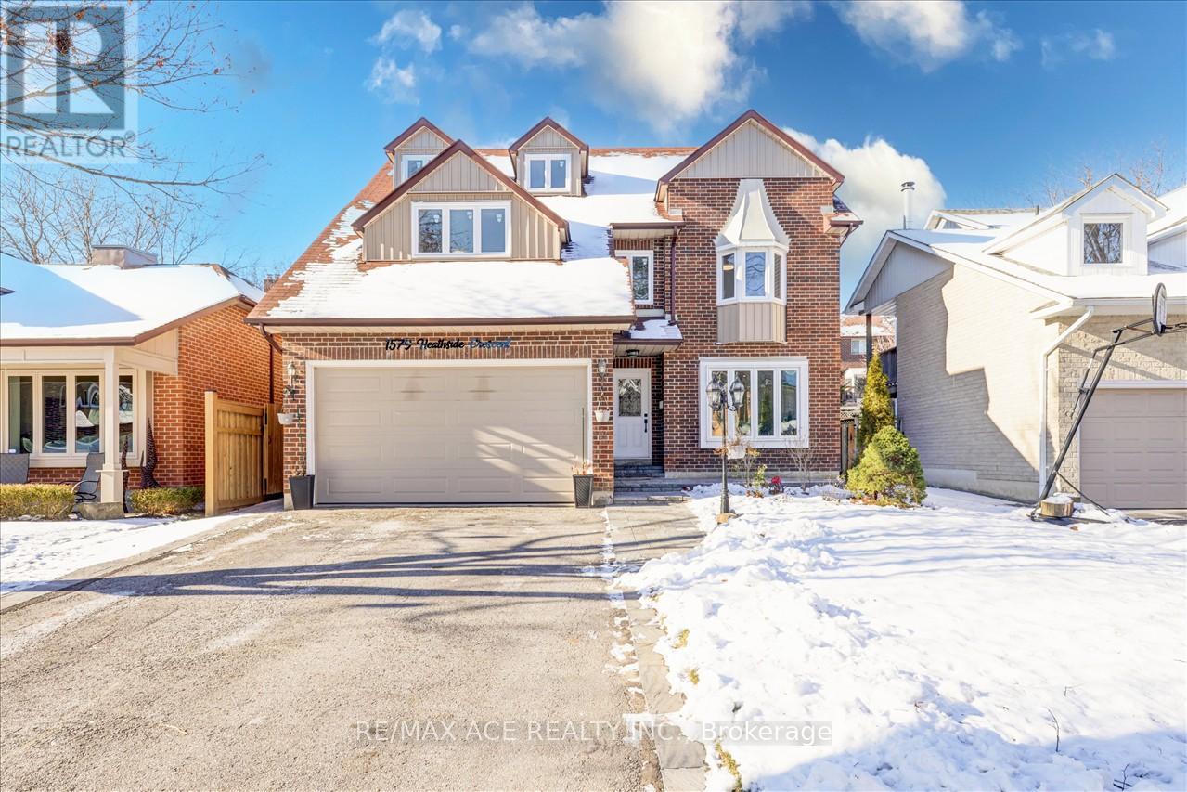
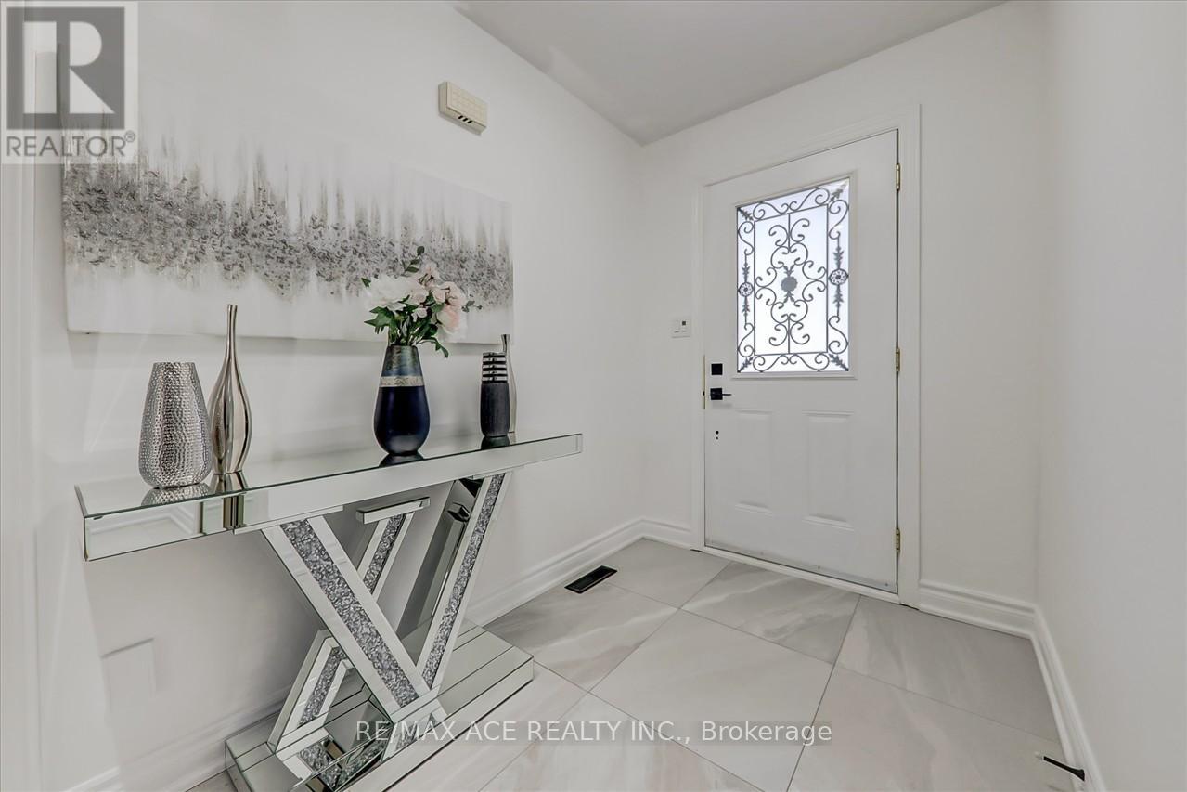
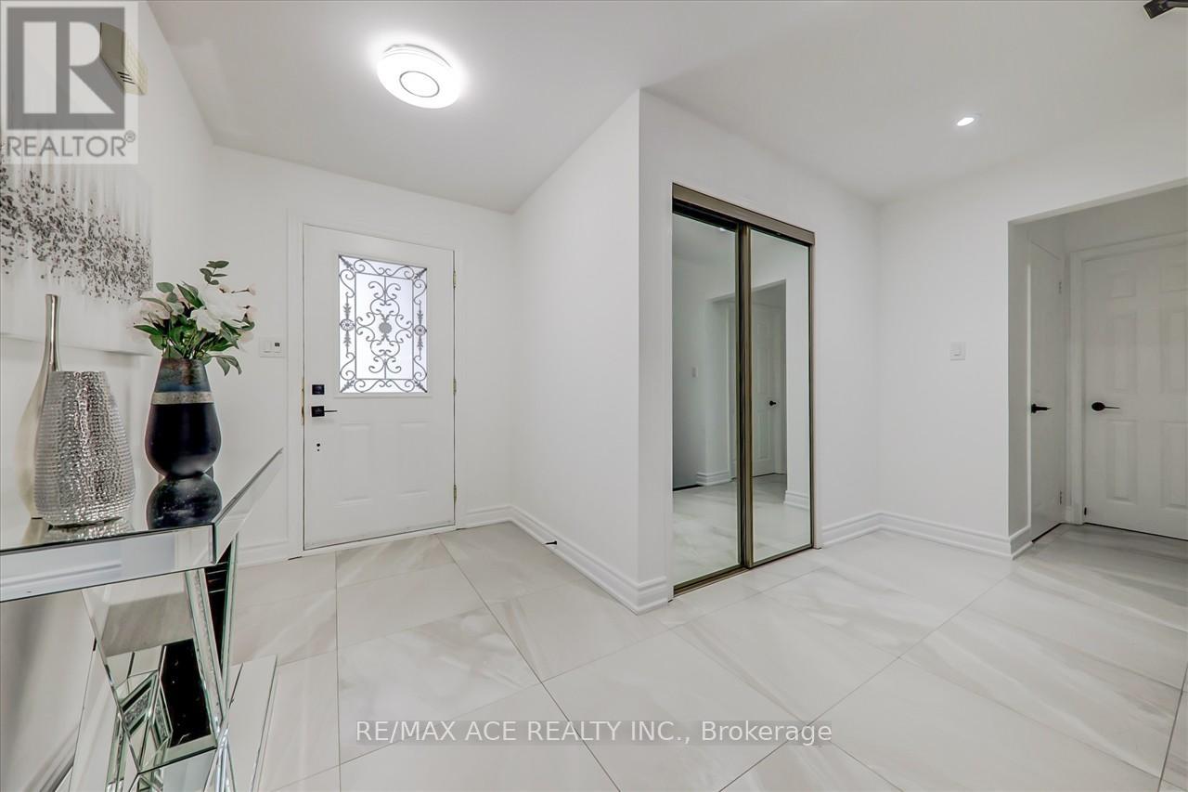
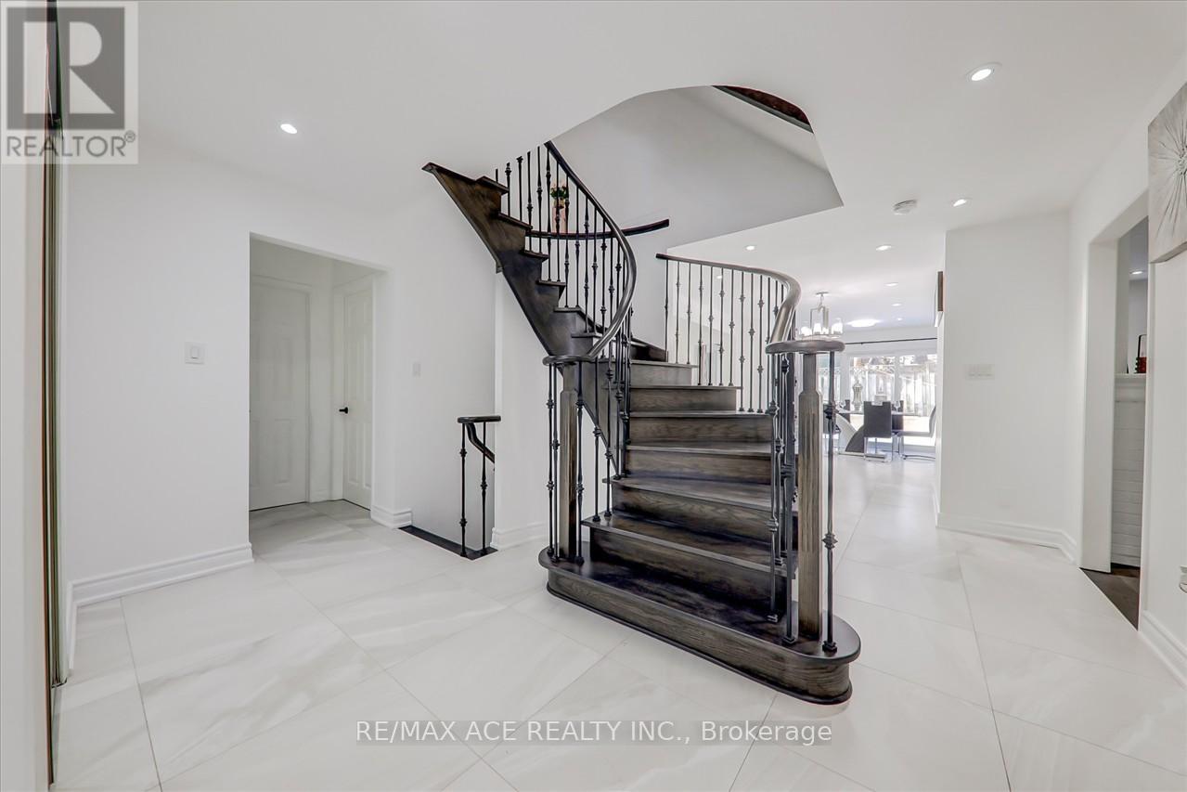
$1,610,000
1579 HEATHSIDE CRESCENT
Pickering, Ontario, Ontario, L1V5X1
MLS® Number: E12115595
Property description
Fall in Love with this Tastefully Renovated 4+3 Bedrooms, 2.5 Storey Detached House with a LEGAL BASEMENT. Over 4500 Sqft of Livng Space!! Over $300K Spent In Upgrades Exuding Timeless Charm & Seamless Integration Of Modern Finishes. The Interior Boasts An Open Floor Concept Creating An Airy & Inviting First Impression. Matte Hardwood Floors & Pot Lights Thru-Out Lead To A Bright Living & Family Area Adorned W/ Large Windows Allowing Natural Light. The Updated Kitchen Features An Eye-Catching Island And Under-Cabinet Pot Lights Adding A Subtle Sparkle & Visual Appeal, Enhancing Both Functionality And AmbianceMaking It A True Chefs Dream. The 2nd Level Boasts 4 Generously Sized Bedrooms, Along With A Dedicated Office SpacePerfectly Suited For Todays Work-From-Home Lifestyle. As You Ascend the Charming Staircase On the 2nd Level, You'll Be Greeted By A Breathtaking, Open-Layout Loft Equipped With a 3-Pc Ensuite Providing A Perfect Canvas For A Lounge Area, A Creative Studio Or Even An Additional Bedroom. Endless Possibilities!! A Well-Maintained B/Yard Completes The Package, Perfect For Entertaining Or Relaxing. An Ideal Choice for Prospective Buyers with A Harmonious Blend Of Comfort & Elegance W/ Rental Income Potential Or In-Law Suite from the Legal/Finished Basement. It Comes with 3 Bedrooms and 2 Full Washrooms, A Separate Entrance and Its Own Laundry Unit. Prime Location Conveniently Located Minutes from Hwy 401, Pickering Town Centre, William Dunbar PS, Numerous Grocery Stores & Many More. An Absolute MUST-SEE, Come Treat Yourself to This Beauty!
Building information
Type
*****
Appliances
*****
Basement Development
*****
Basement Features
*****
Basement Type
*****
Construction Style Attachment
*****
Cooling Type
*****
Exterior Finish
*****
Fireplace Present
*****
Flooring Type
*****
Foundation Type
*****
Half Bath Total
*****
Heating Fuel
*****
Heating Type
*****
Size Interior
*****
Stories Total
*****
Utility Water
*****
Land information
Sewer
*****
Size Depth
*****
Size Frontage
*****
Size Irregular
*****
Size Total
*****
Rooms
Main level
Family room
*****
Dining room
*****
Living room
*****
Kitchen
*****
Basement
Bedroom 3
*****
Bedroom 2
*****
Bedroom
*****
Living room
*****
Kitchen
*****
Third level
Loft
*****
Second level
Office
*****
Bedroom 4
*****
Bedroom 3
*****
Bedroom 2
*****
Primary Bedroom
*****
Main level
Family room
*****
Dining room
*****
Living room
*****
Kitchen
*****
Basement
Bedroom 3
*****
Bedroom 2
*****
Bedroom
*****
Living room
*****
Kitchen
*****
Third level
Loft
*****
Second level
Office
*****
Bedroom 4
*****
Bedroom 3
*****
Bedroom 2
*****
Primary Bedroom
*****
Main level
Family room
*****
Dining room
*****
Living room
*****
Kitchen
*****
Basement
Bedroom 3
*****
Bedroom 2
*****
Bedroom
*****
Living room
*****
Kitchen
*****
Third level
Loft
*****
Second level
Office
*****
Bedroom 4
*****
Bedroom 3
*****
Bedroom 2
*****
Primary Bedroom
*****
Courtesy of RE/MAX ACE REALTY INC.
Book a Showing for this property
Please note that filling out this form you'll be registered and your phone number without the +1 part will be used as a password.
