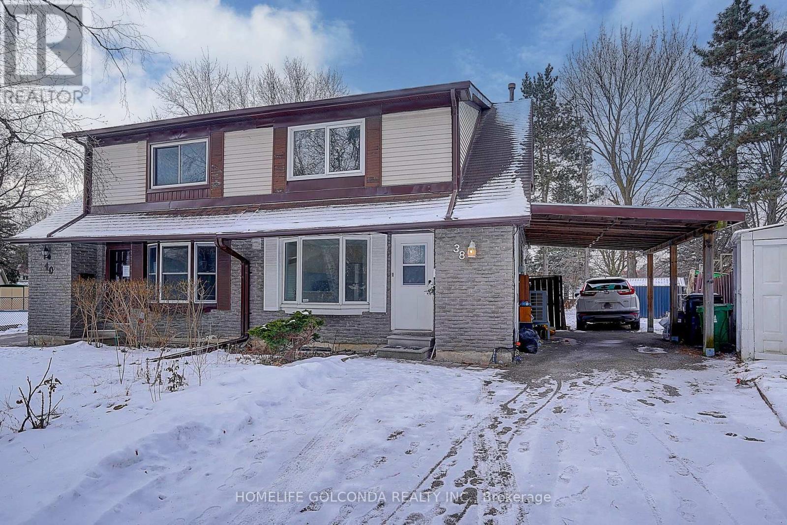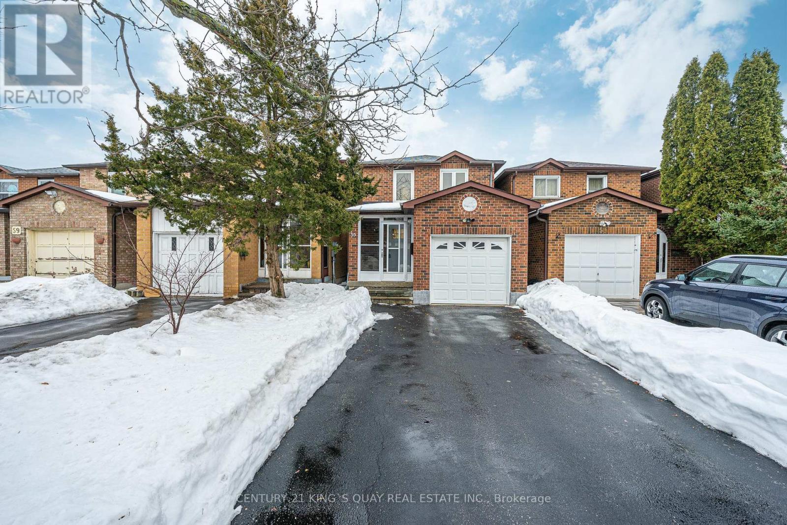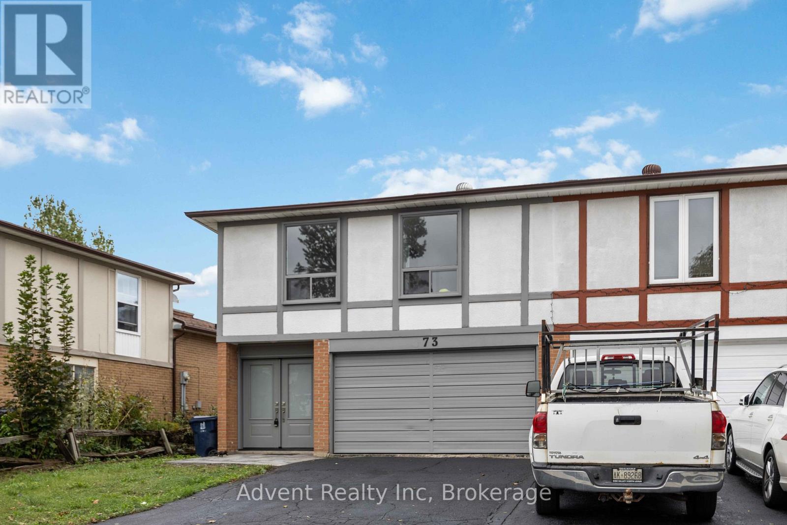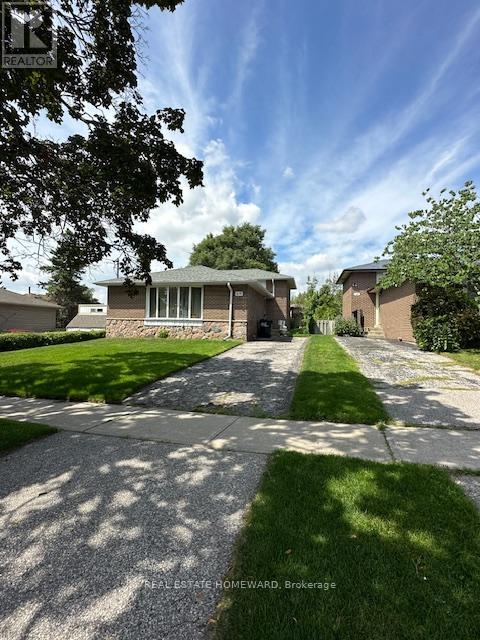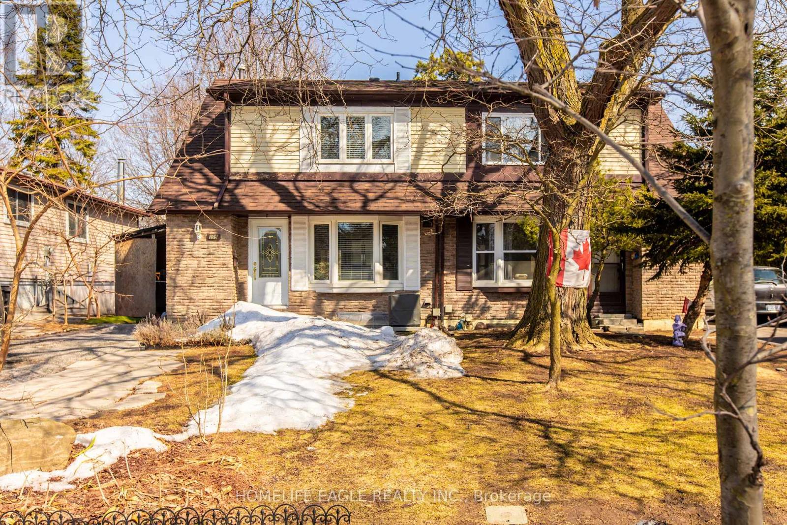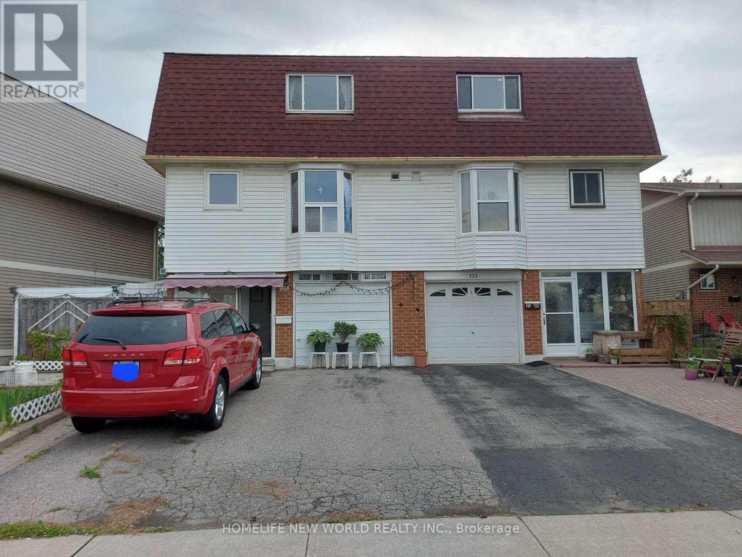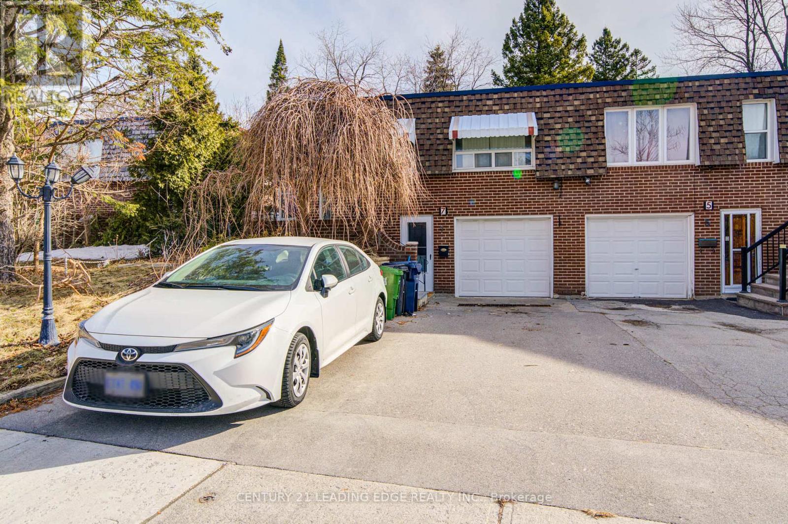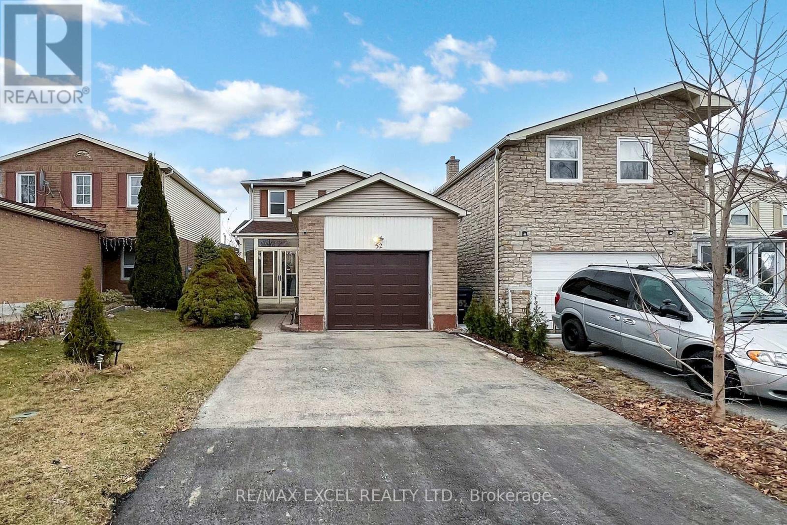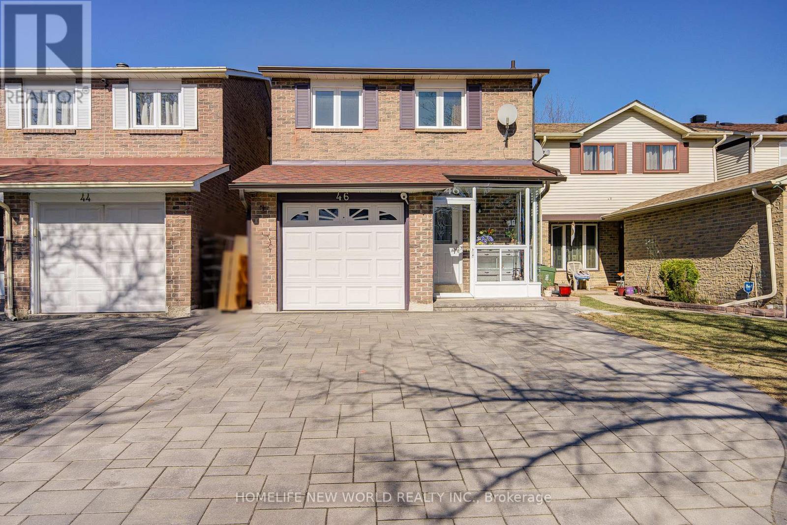Free account required
Unlock the full potential of your property search with a free account! Here's what you'll gain immediate access to:
- Exclusive Access to Every Listing
- Personalized Search Experience
- Favorite Properties at Your Fingertips
- Stay Ahead with Email Alerts
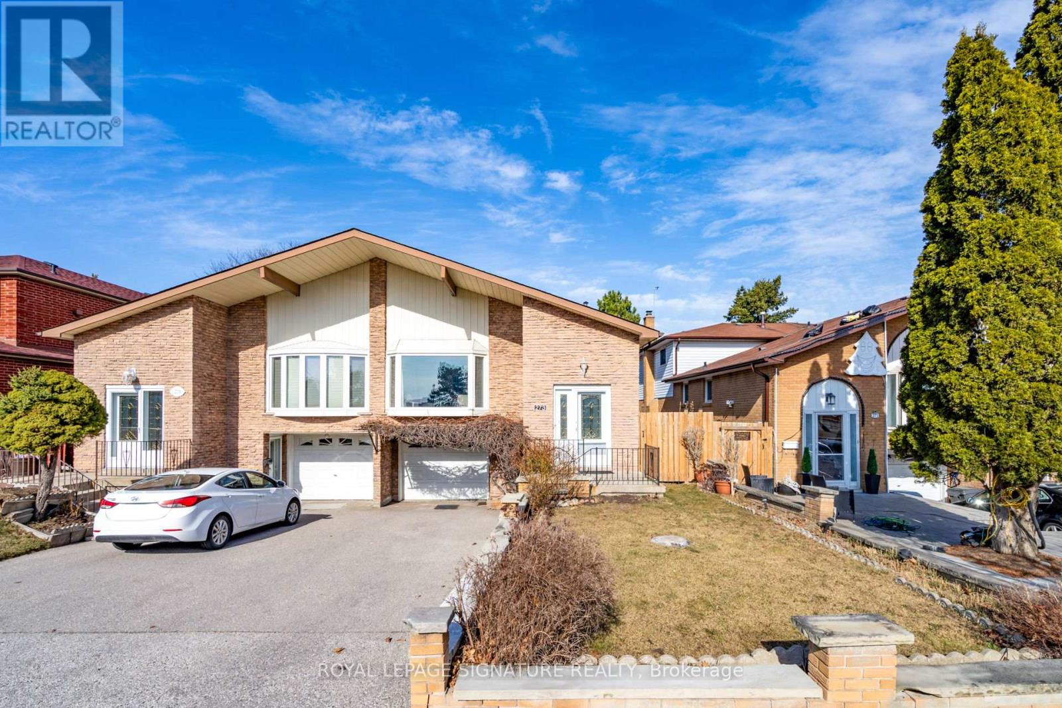
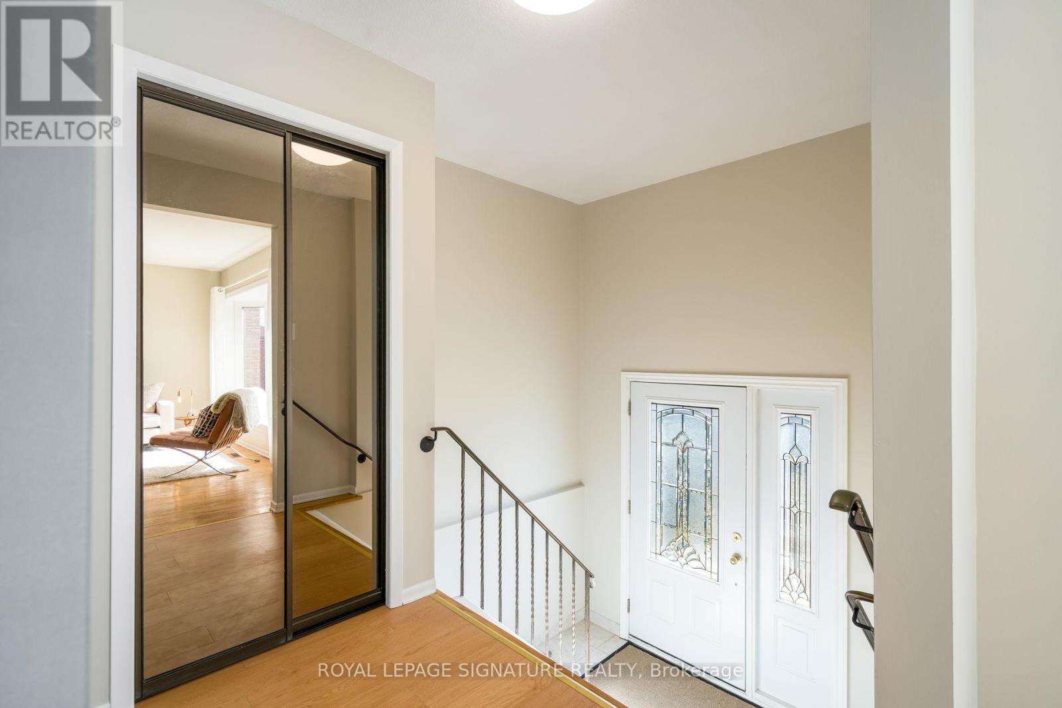
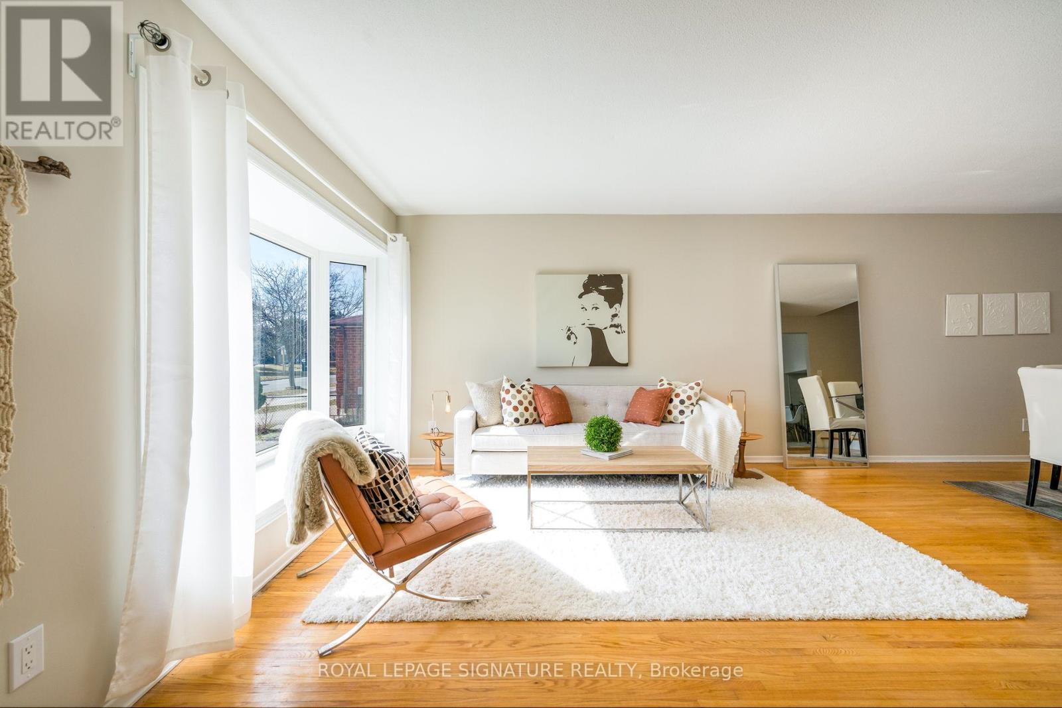
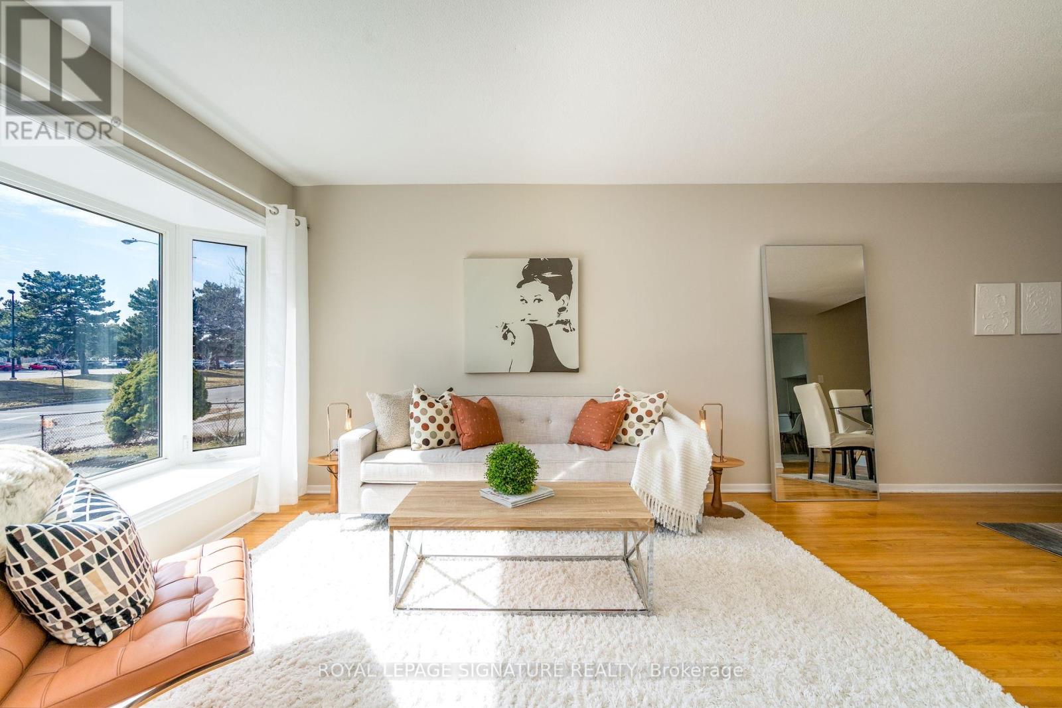
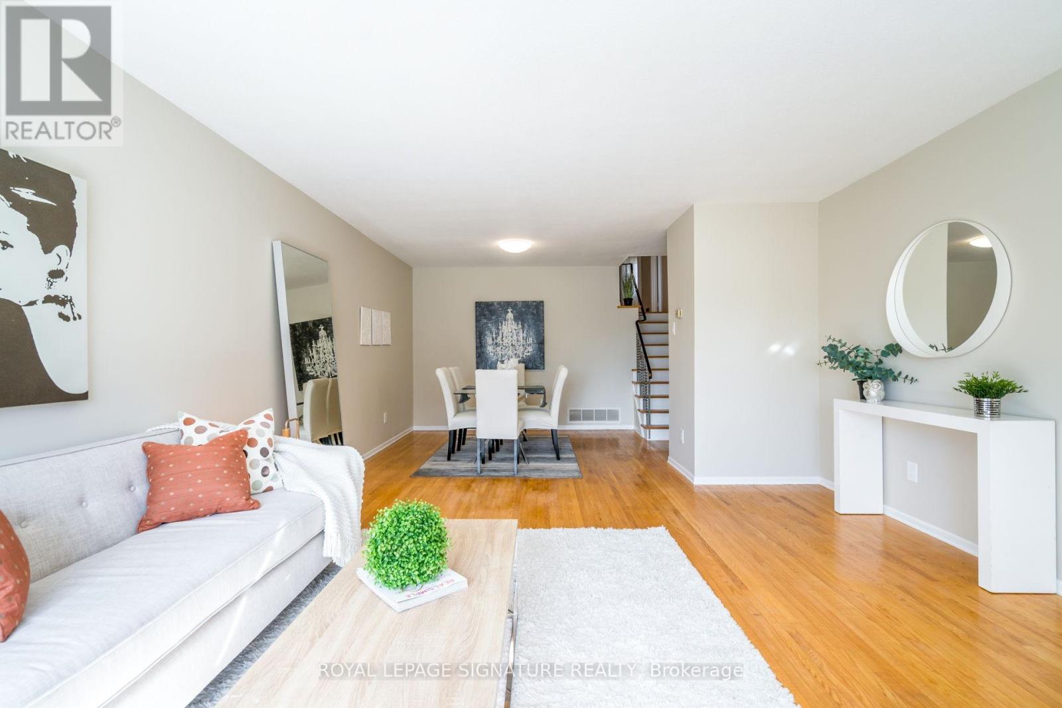
$1,098,000
273 SILVER SPRINGS BOULEVARD
Toronto, Ontario, Ontario, M1V1G6
MLS® Number: E12105701
Property description
Attention multi-families and investors! This spacious 5-level back-split semi-detached home currently features a main suite and an in-law suite, with easy potential for a third unit. With 4 bedrooms, 3 bathrooms, an airy open-concept living and dining area and over 2200 sq. ft. of living space, this spacious home is perfect for families who love to entertain. The cozy family room includes a fireplace and a walkout to the backyard, providing seamless indoor-outdoor living. Additionally, the basement features its own kitchen and a separate entrance, with direct side-door access, offering incredible potential for rental income or extended family . Located in the heart of L'Amoreaux, this home sits across from L'Amoreaux Sports Complex, offering tennis courts, a ball diamond, playing fields, bike trails, a rec centre, and picnic areas. Enjoy direct access to both public and Catholic schools right across the street, along with a community centre just steps away. The area also boasts great shopping and dining options, plus easy access to TTC and Highways 404/401, making commuting throughout the city a breeze. A versatile home with endless possibilities, don't miss out!
Building information
Type
*****
Appliances
*****
Basement Development
*****
Basement Features
*****
Basement Type
*****
Construction Style Attachment
*****
Construction Style Split Level
*****
Cooling Type
*****
Exterior Finish
*****
Fireplace Present
*****
Flooring Type
*****
Foundation Type
*****
Half Bath Total
*****
Heating Fuel
*****
Heating Type
*****
Size Interior
*****
Utility Water
*****
Land information
Amenities
*****
Fence Type
*****
Sewer
*****
Size Depth
*****
Size Frontage
*****
Size Irregular
*****
Size Total
*****
Rooms
Ground level
Bedroom 4
*****
Family room
*****
Upper Level
Bedroom 3
*****
Bedroom 2
*****
Primary Bedroom
*****
Main level
Kitchen
*****
Dining room
*****
Living room
*****
Lower level
Bedroom 5
*****
Kitchen
*****
Ground level
Bedroom 4
*****
Family room
*****
Upper Level
Bedroom 3
*****
Bedroom 2
*****
Primary Bedroom
*****
Main level
Kitchen
*****
Dining room
*****
Living room
*****
Lower level
Bedroom 5
*****
Kitchen
*****
Ground level
Bedroom 4
*****
Family room
*****
Upper Level
Bedroom 3
*****
Bedroom 2
*****
Primary Bedroom
*****
Main level
Kitchen
*****
Dining room
*****
Living room
*****
Lower level
Bedroom 5
*****
Kitchen
*****
Courtesy of ROYAL LEPAGE SIGNATURE REALTY
Book a Showing for this property
Please note that filling out this form you'll be registered and your phone number without the +1 part will be used as a password.
