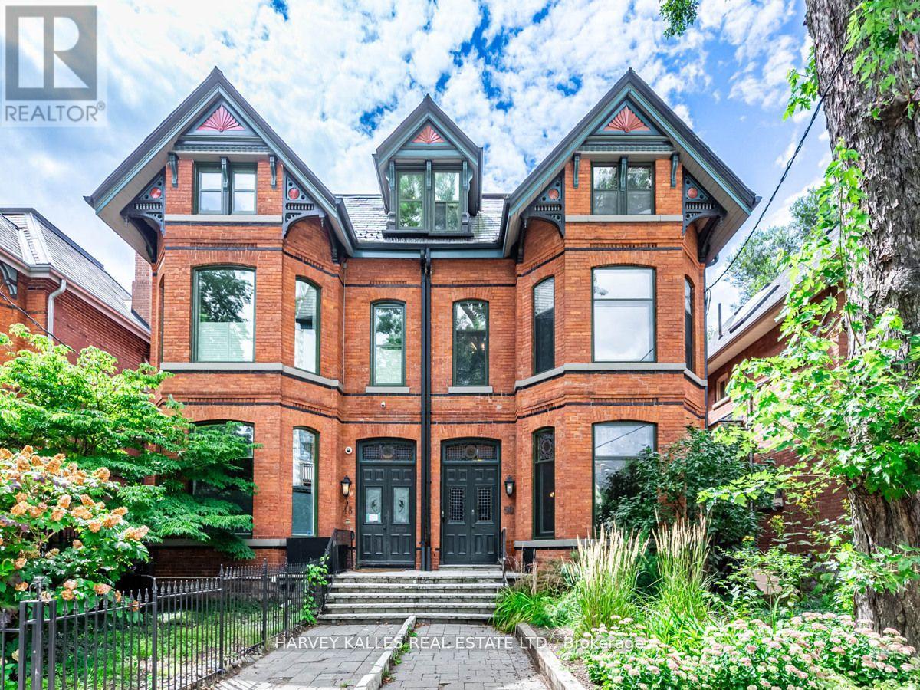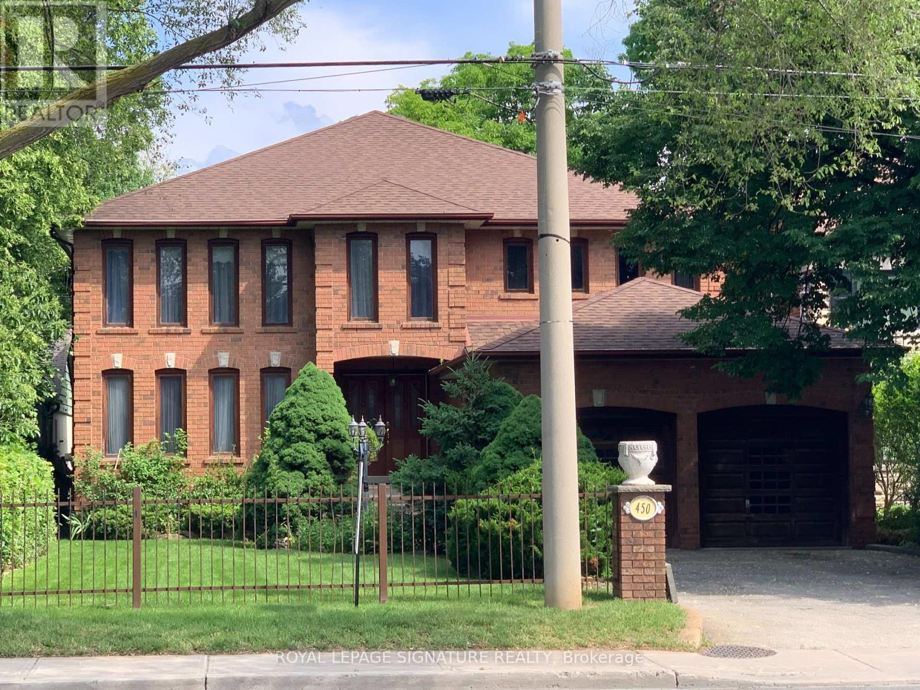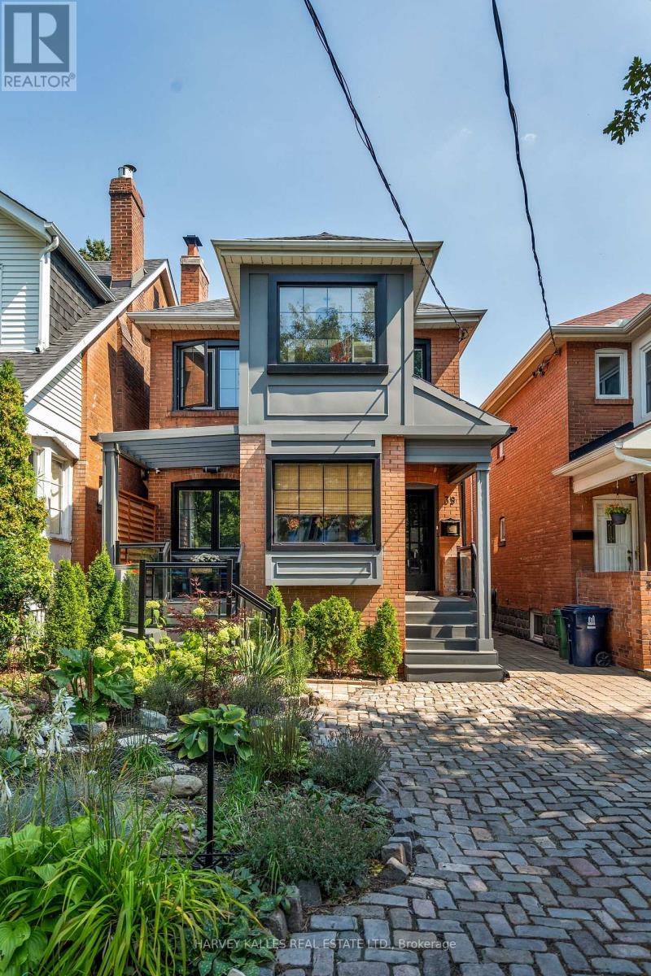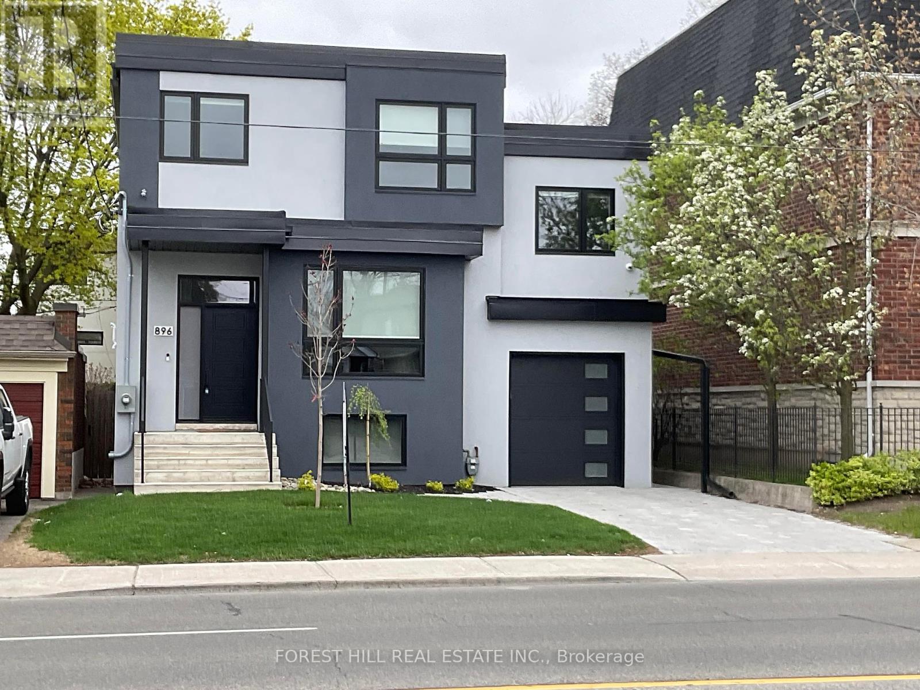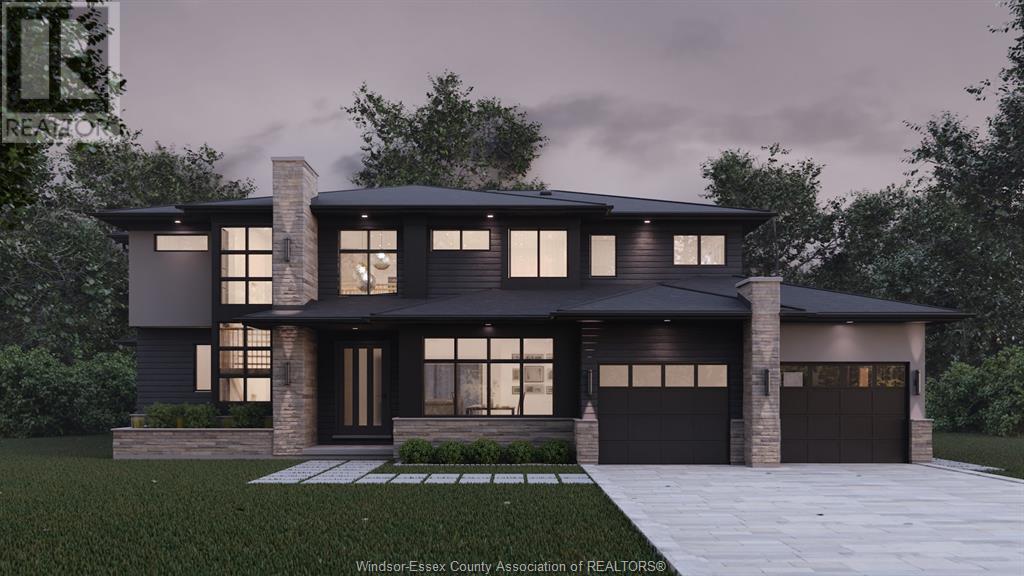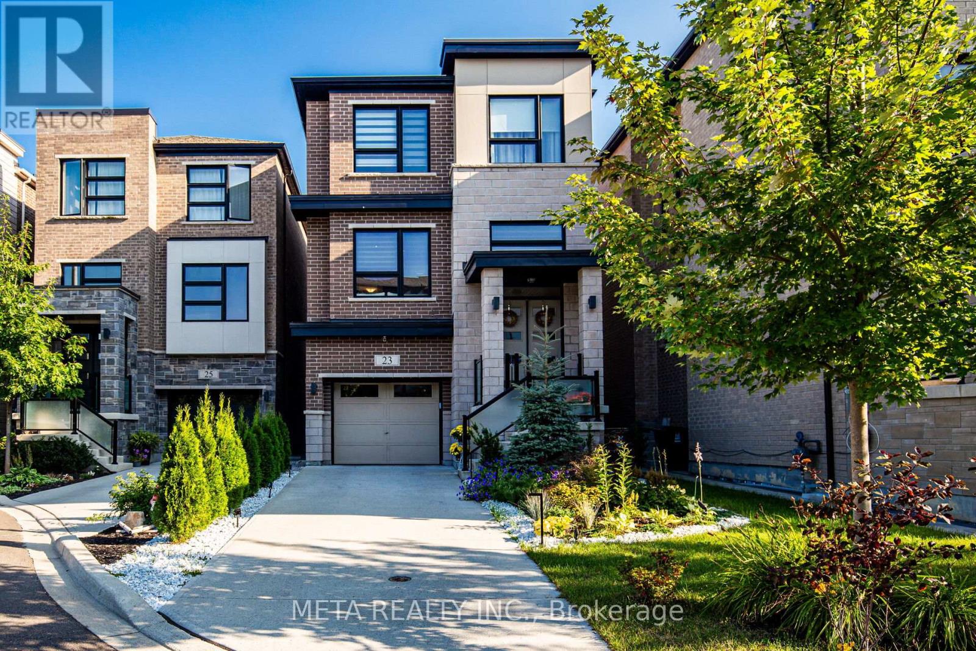Free account required
Unlock the full potential of your property search with a free account! Here's what you'll gain immediate access to:
- Exclusive Access to Every Listing
- Personalized Search Experience
- Favorite Properties at Your Fingertips
- Stay Ahead with Email Alerts
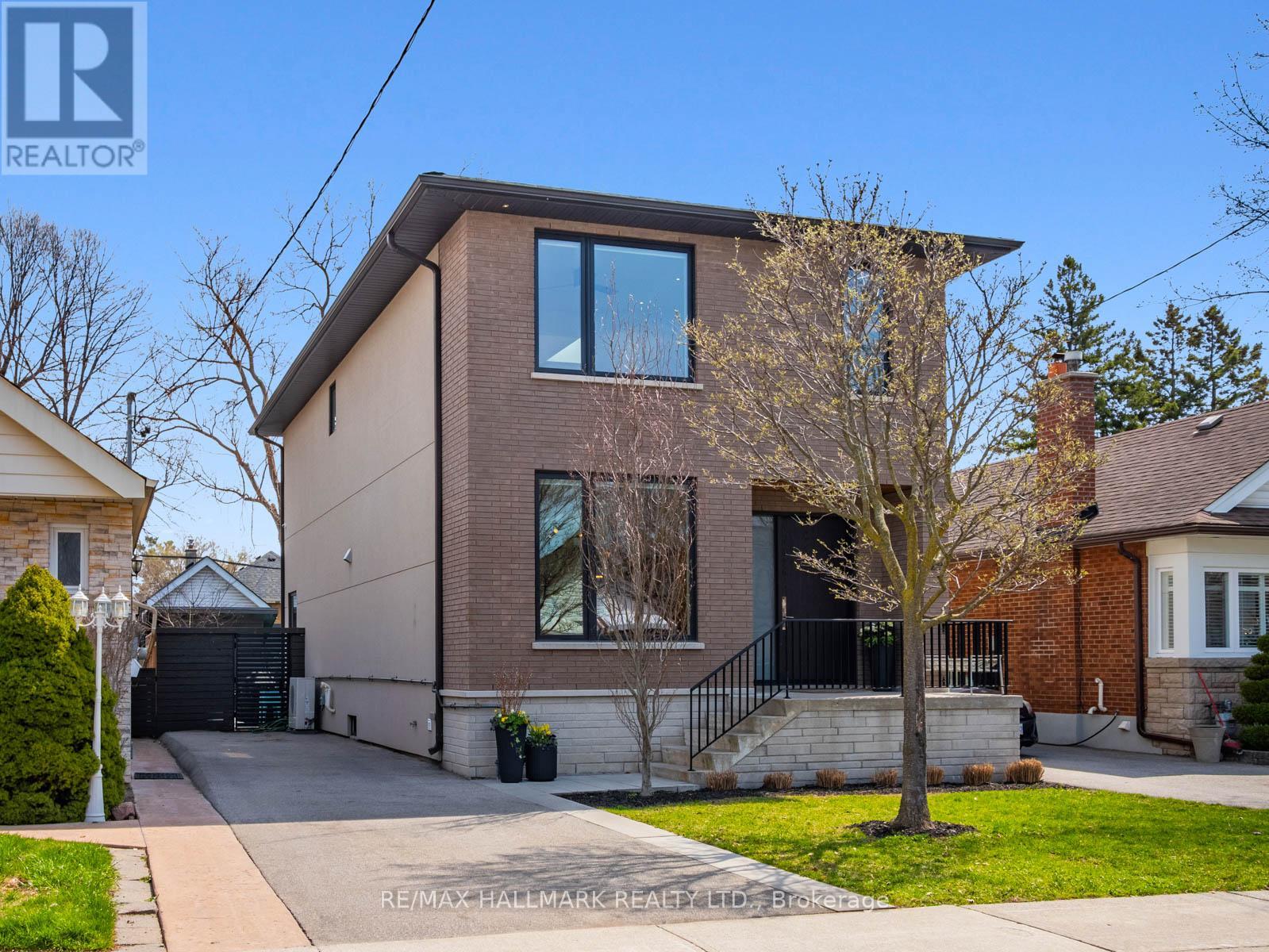


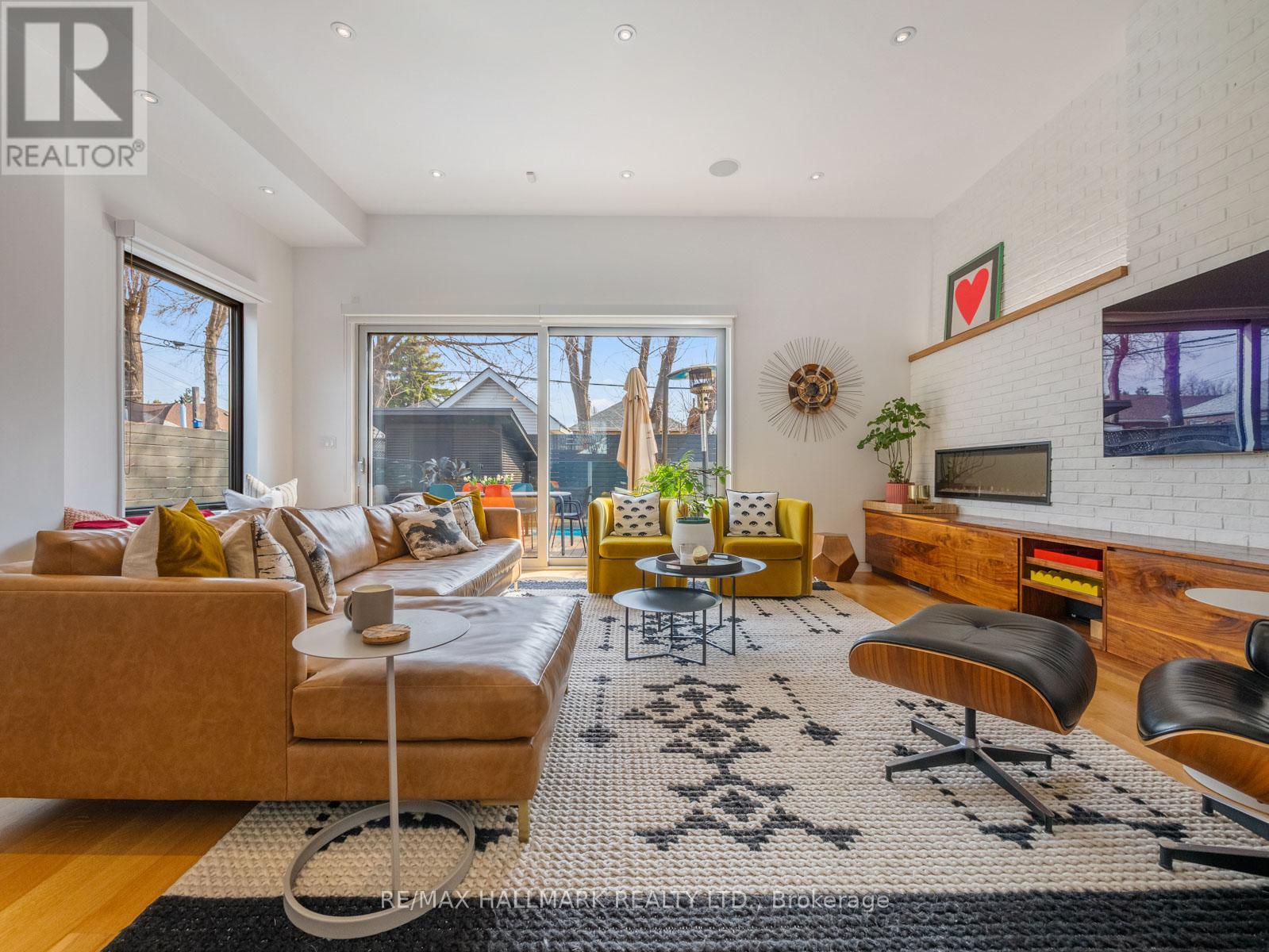
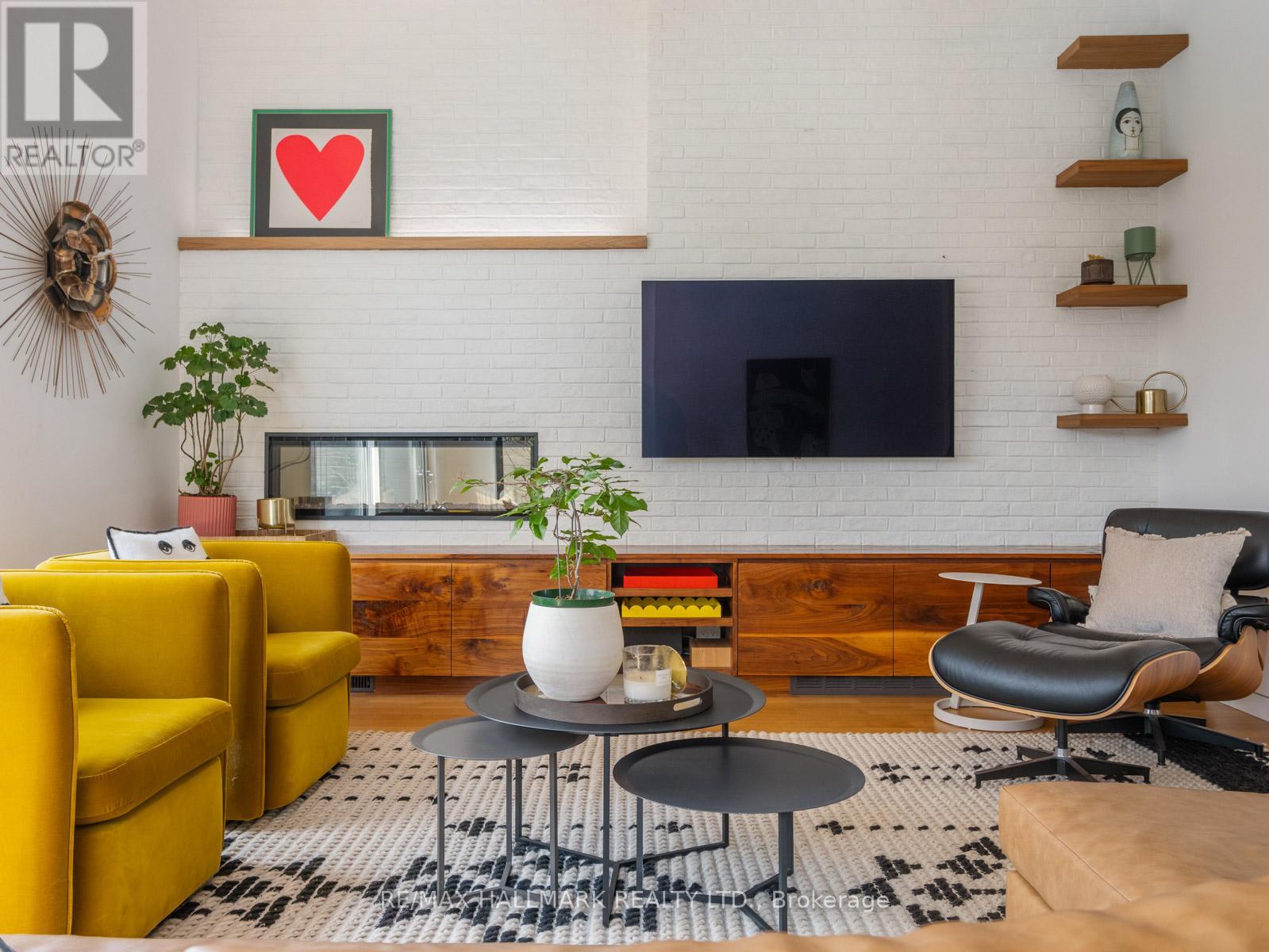
$2,289,000
29 TREADWAY BOULEVARD
Toronto, Ontario, Ontario, M4C3H6
MLS® Number: E12109438
Property description
Designed and crafted for those who enjoy the finer things, 29 Treadway is an architectural gem. Relax in the sunken family room - boasting soaring 12ft ceilings and a 12ft tilt & turn sliding door that walks out to a composite deck with frame-less glass railings overlooking the in-ground pool! The heart of any home, this kitchen is a treat. The oversized island, featuring stone waterfall countertops, seats four while the second floor skylights and open design of the stairs flood the kitchen with natural light. Don't miss the solid oak floors and built-in speakers! Upstairs, the primary bedroom offers a generous walk-in closet and an ensuite bathroom with double vanities and a glass shower. The two additional bedrooms are spacious and overlook the backyard. Downstairs, polished concrete floors give the home a little bit of Leslieville edge. The nearly 21ft long rec room offers the perfect backdrop for movie nights or an amazing space for kids to play. Don't miss the bonus room, gorgeous laundry room and 3pc bathroom!
Building information
Type
*****
Age
*****
Amenities
*****
Basement Development
*****
Basement Type
*****
Construction Style Attachment
*****
Cooling Type
*****
Exterior Finish
*****
Fireplace Present
*****
FireplaceTotal
*****
Flooring Type
*****
Foundation Type
*****
Half Bath Total
*****
Heating Fuel
*****
Heating Type
*****
Size Interior
*****
Stories Total
*****
Utility Water
*****
Land information
Sewer
*****
Size Depth
*****
Size Frontage
*****
Size Irregular
*****
Size Total
*****
Rooms
Main level
Family room
*****
Kitchen
*****
Dining room
*****
Foyer
*****
Basement
Bedroom 4
*****
Recreational, Games room
*****
Laundry room
*****
Second level
Bedroom 3
*****
Bedroom 2
*****
Primary Bedroom
*****
Main level
Family room
*****
Kitchen
*****
Dining room
*****
Foyer
*****
Basement
Bedroom 4
*****
Recreational, Games room
*****
Laundry room
*****
Second level
Bedroom 3
*****
Bedroom 2
*****
Primary Bedroom
*****
Main level
Family room
*****
Kitchen
*****
Dining room
*****
Foyer
*****
Basement
Bedroom 4
*****
Recreational, Games room
*****
Laundry room
*****
Second level
Bedroom 3
*****
Bedroom 2
*****
Primary Bedroom
*****
Main level
Family room
*****
Kitchen
*****
Dining room
*****
Foyer
*****
Basement
Bedroom 4
*****
Recreational, Games room
*****
Laundry room
*****
Second level
Bedroom 3
*****
Bedroom 2
*****
Primary Bedroom
*****
Courtesy of RE/MAX HALLMARK REALTY LTD.
Book a Showing for this property
Please note that filling out this form you'll be registered and your phone number without the +1 part will be used as a password.
