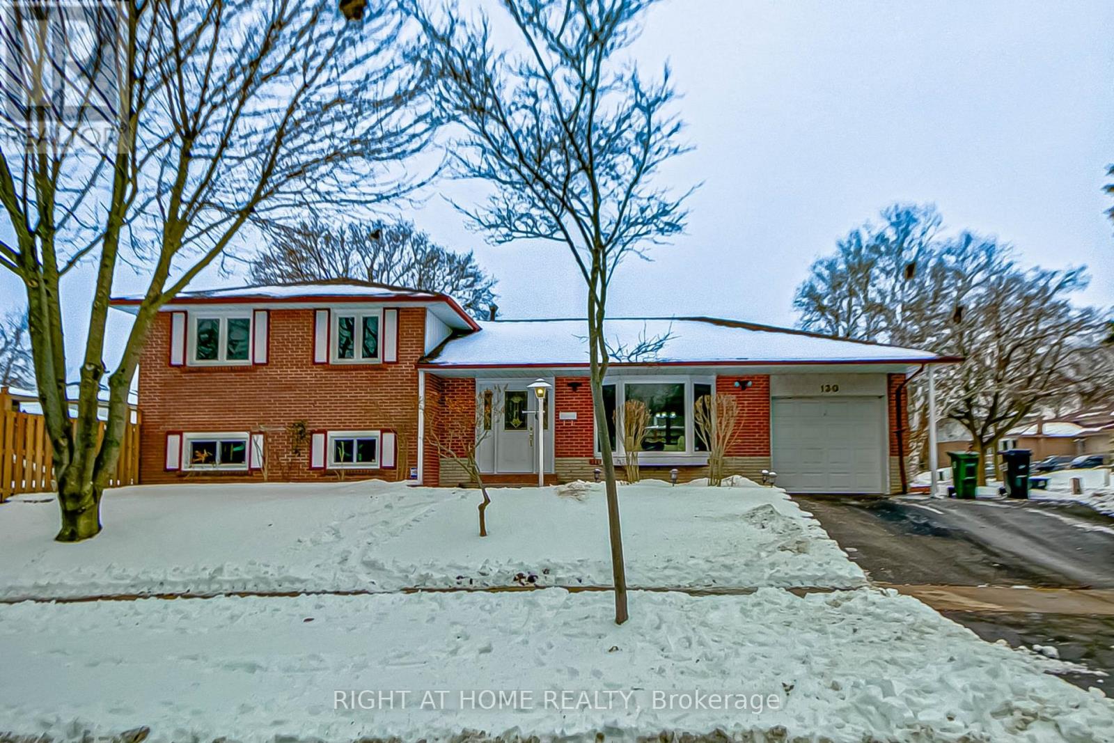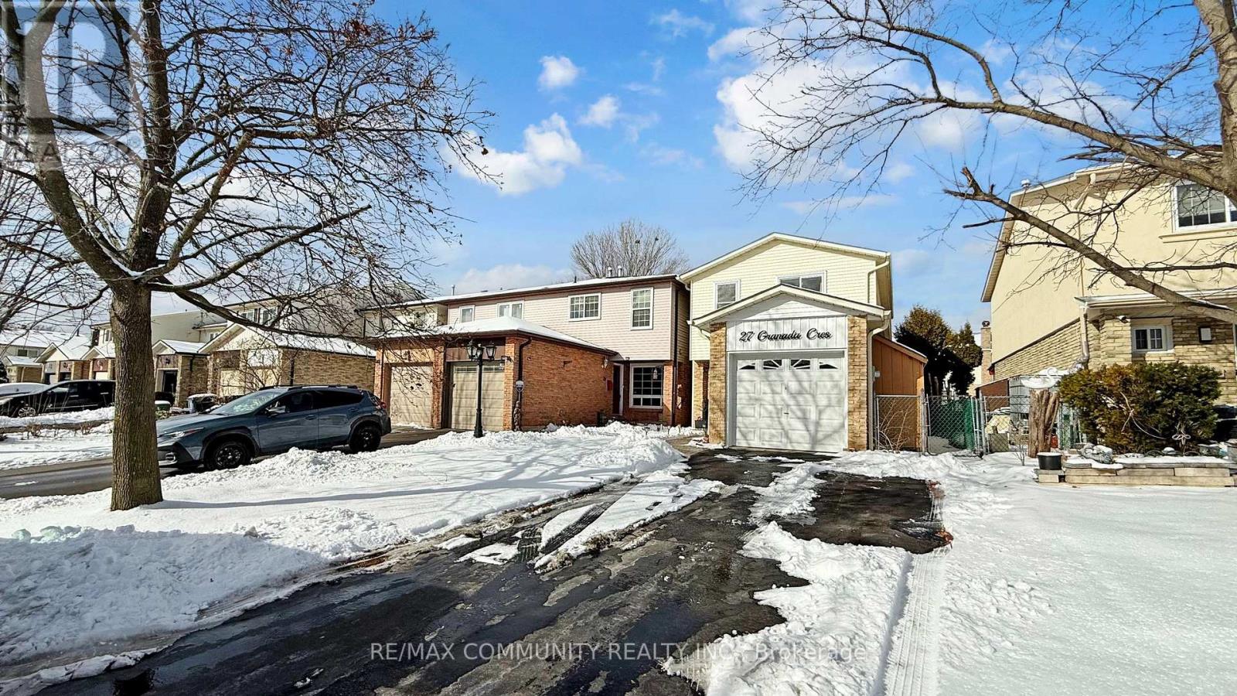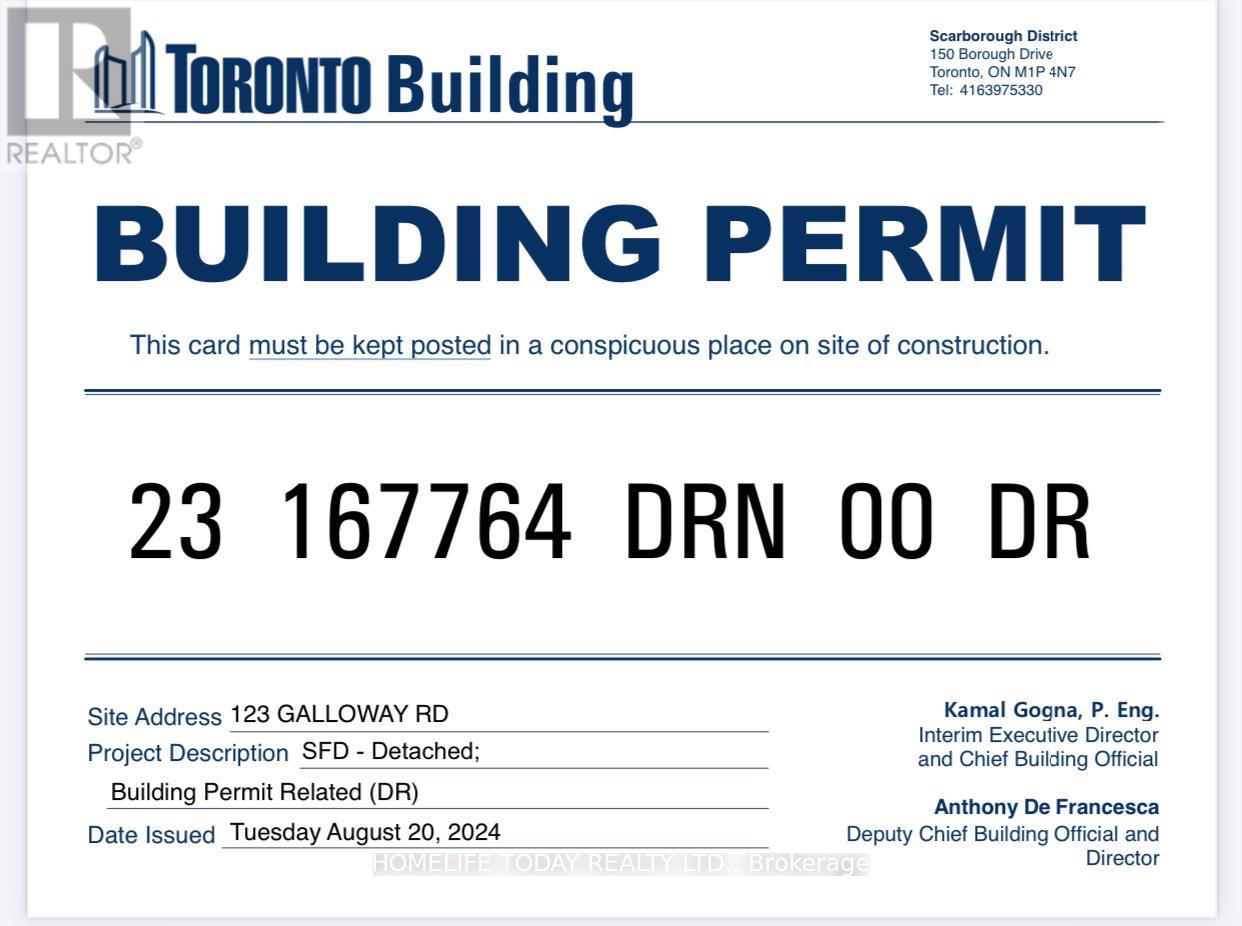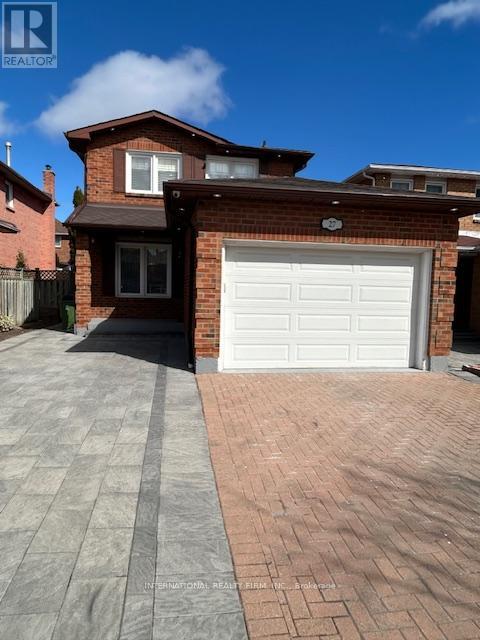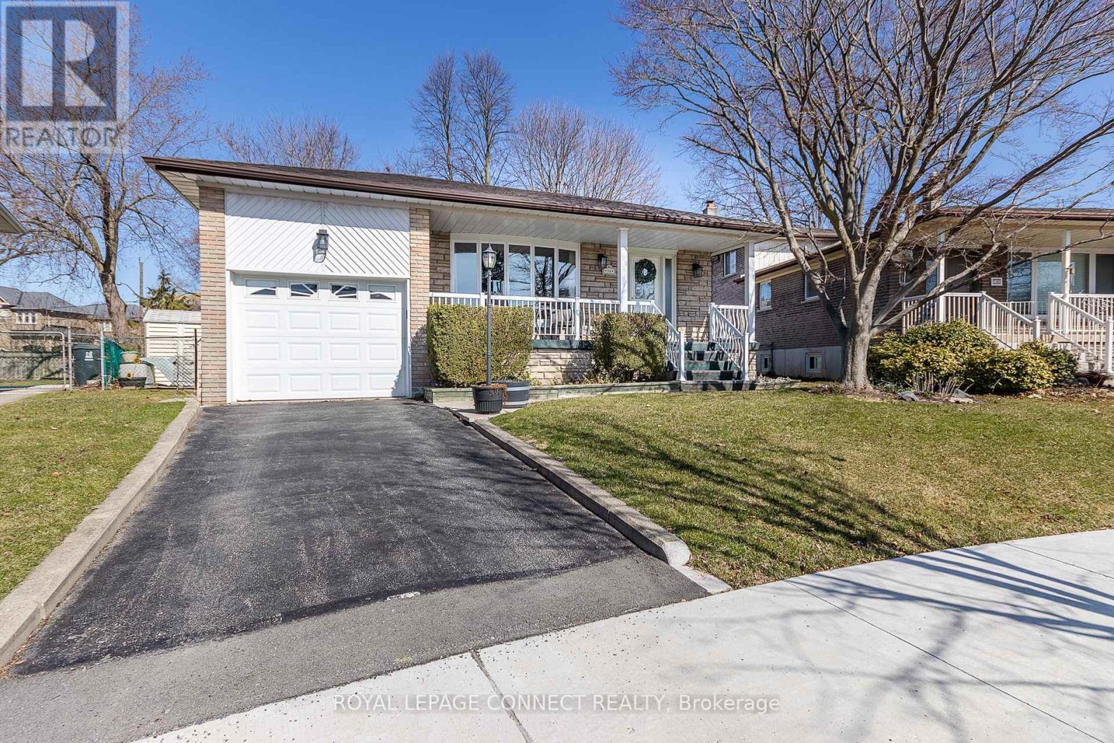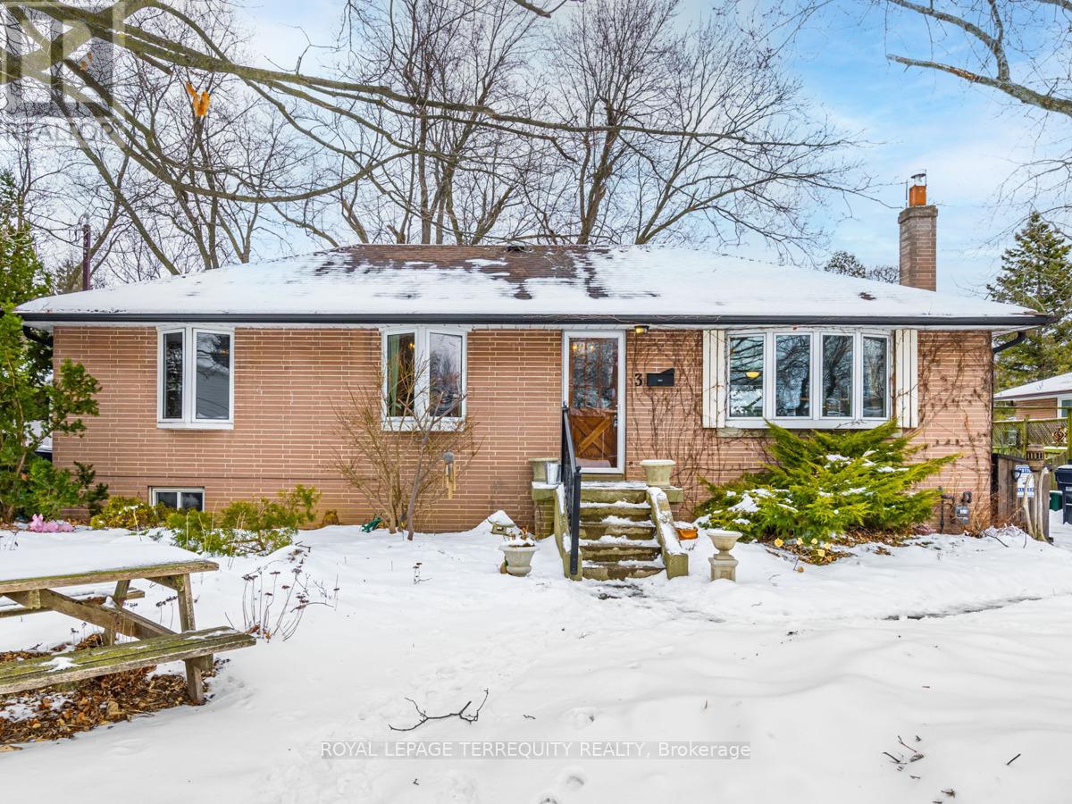Free account required
Unlock the full potential of your property search with a free account! Here's what you'll gain immediate access to:
- Exclusive Access to Every Listing
- Personalized Search Experience
- Favorite Properties at Your Fingertips
- Stay Ahead with Email Alerts
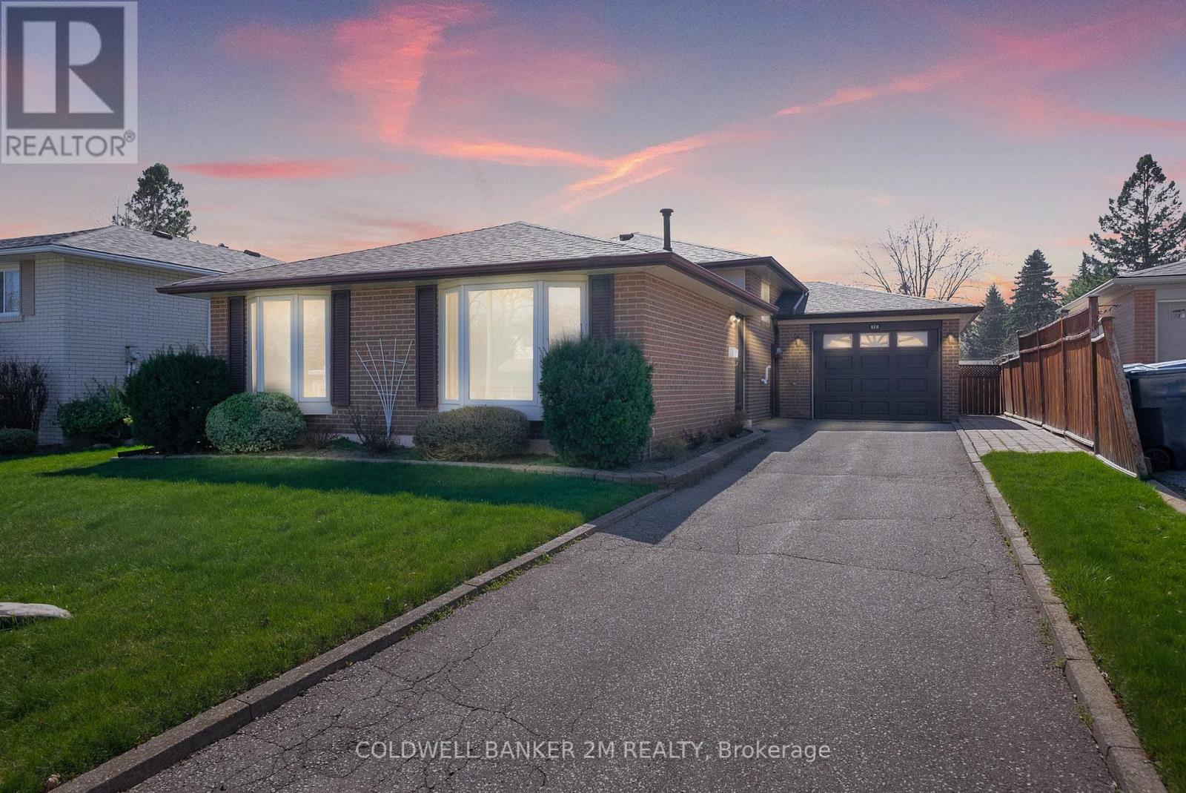
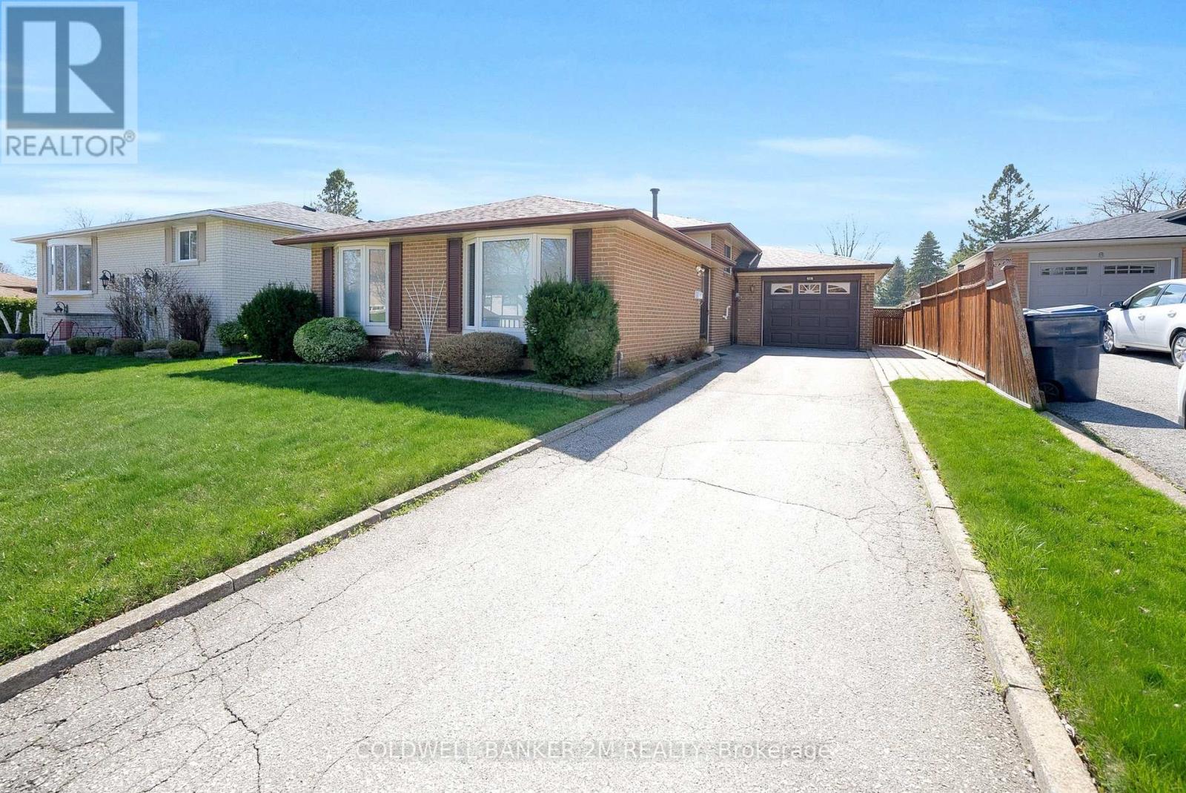

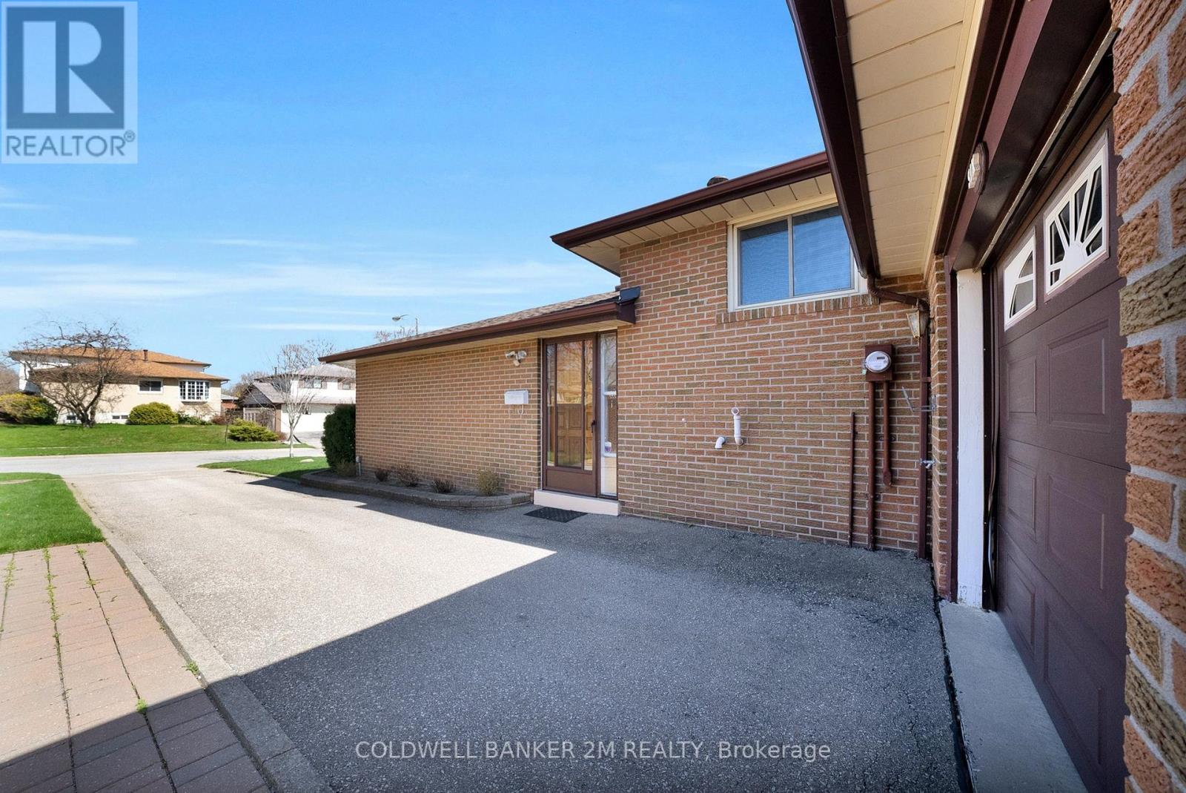
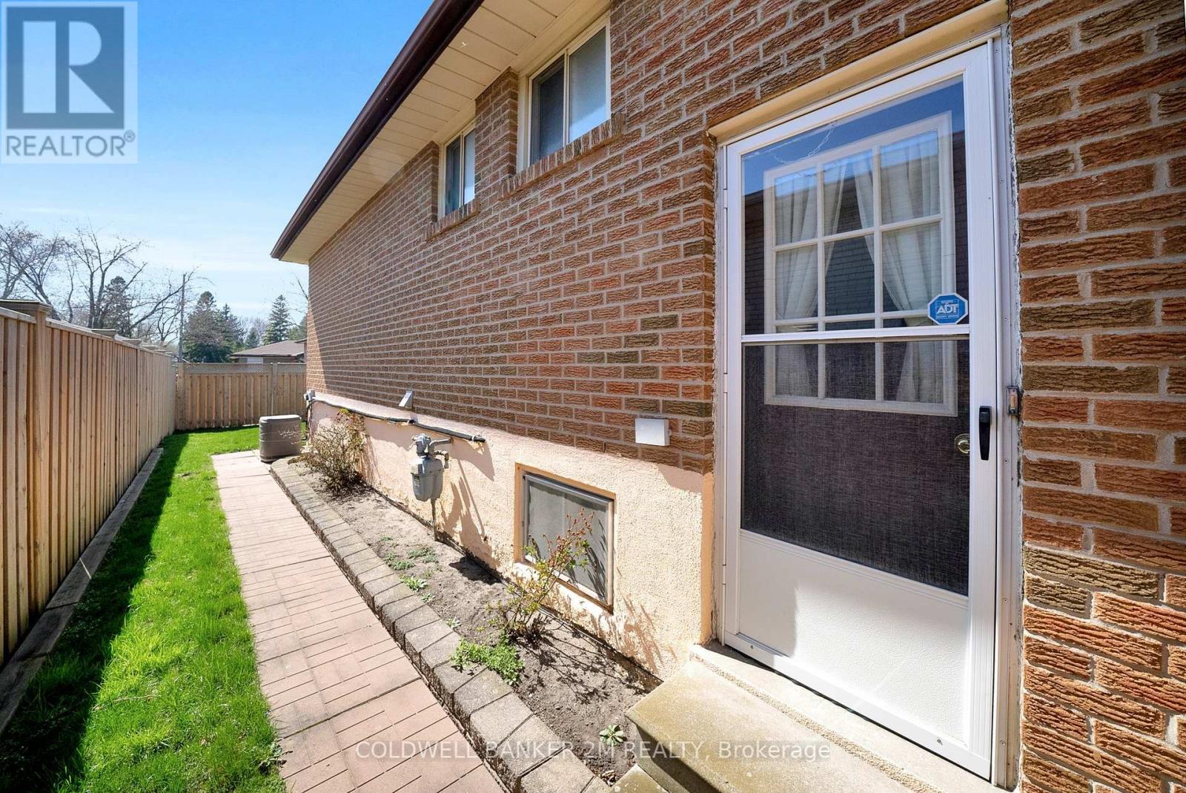
$939,900
6 LANGEVIN CRESCENT
Toronto, Ontario, Ontario, M1C2B6
MLS® Number: E12115682
Property description
Welcome to 6 Langevin Crescent, a well-loved 3-level backsplit nestled in the heart of Torontos picturesque Centennial Scarborough neighborhood a lakeside, family-friendly community known for its tranquility, mature trees, and access to nature. This warm and inviting home offers three spacious bedrooms on the upper level, including a primary suite with a convenient 2-piece ensuite. The generous eat-in kitchen provides plenty of space for family meals, while the original 1967 hardwood flooring adds timeless charm and character throughout. With an attached garage, upgraded windows, newer shingles, and a reliable furnace installed in 2008, this home is move-in ready while still offering the potential to make it your own.The location is truly exceptional just steps to some of the areas most reputable schools including Charlottetown Junior Public School, Sir Oliver Mowat Collegiate, and St. Brendan Catholic School. Outdoor enthusiasts will love the nearby Rouge National Urban Park, the Port Union Waterfront Trail, and Charlottetown Park with its tennis courts, playground, and skatepark. For everyday convenience, enjoy shopping and services at Centennial Plaza and Port Union Village Common, as well as fitness and community programs at the Port Union Community Centre. Commuters will appreciate the easy access to TTC bus routes, Rouge Hill GO Station, and Highway 401.Quiet, connected, and full of potential this is a rare opportunity to own a solid home in one of East Torontos most beloved neighborhoods. Perfectly priced and ideally located, 6 Langevin Crescent is ready to welcome its next chapter. Immediate possession available.
Building information
Type
*****
Appliances
*****
Basement Development
*****
Basement Features
*****
Basement Type
*****
Construction Style Attachment
*****
Construction Style Split Level
*****
Cooling Type
*****
Exterior Finish
*****
Flooring Type
*****
Foundation Type
*****
Half Bath Total
*****
Heating Fuel
*****
Heating Type
*****
Size Interior
*****
Utility Water
*****
Land information
Amenities
*****
Fence Type
*****
Sewer
*****
Size Depth
*****
Size Frontage
*****
Size Irregular
*****
Size Total
*****
Surface Water
*****
Rooms
Upper Level
Bedroom 3
*****
Bedroom 2
*****
Primary Bedroom
*****
Main level
Kitchen
*****
Living room
*****
Dining room
*****
Basement
Recreational, Games room
*****
Upper Level
Bedroom 3
*****
Bedroom 2
*****
Primary Bedroom
*****
Main level
Kitchen
*****
Living room
*****
Dining room
*****
Basement
Recreational, Games room
*****
Courtesy of COLDWELL BANKER 2M REALTY
Book a Showing for this property
Please note that filling out this form you'll be registered and your phone number without the +1 part will be used as a password.

