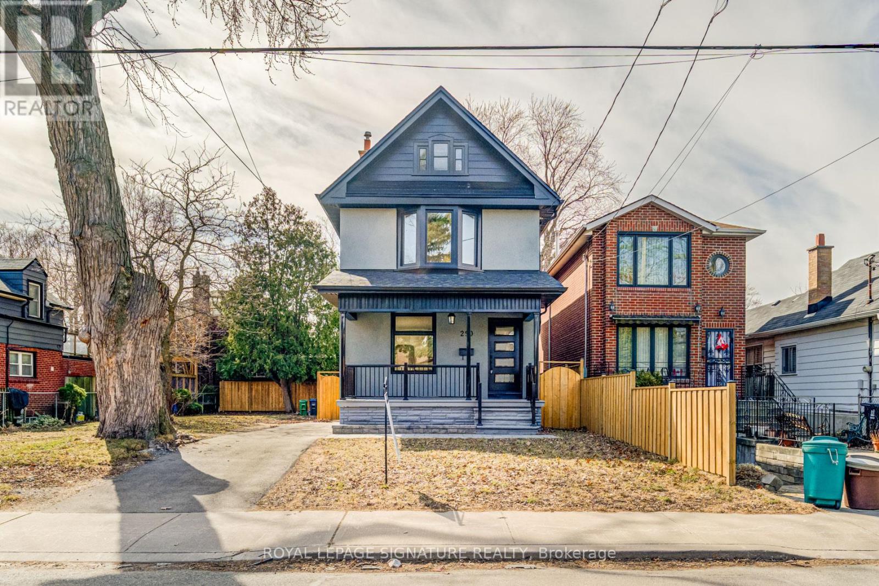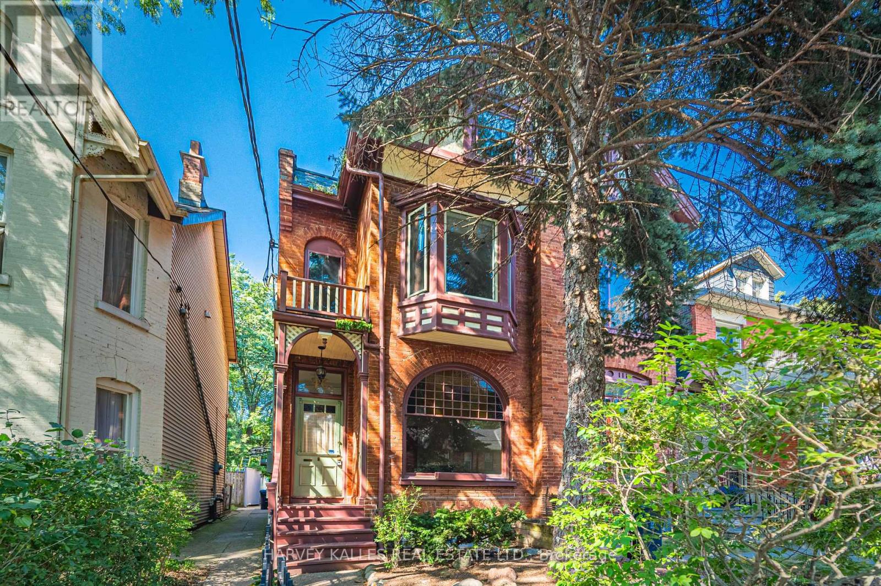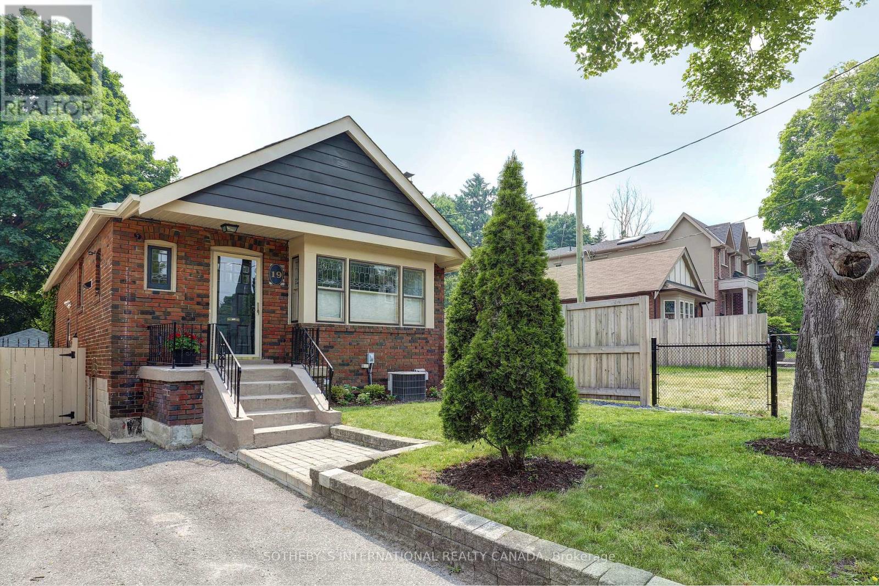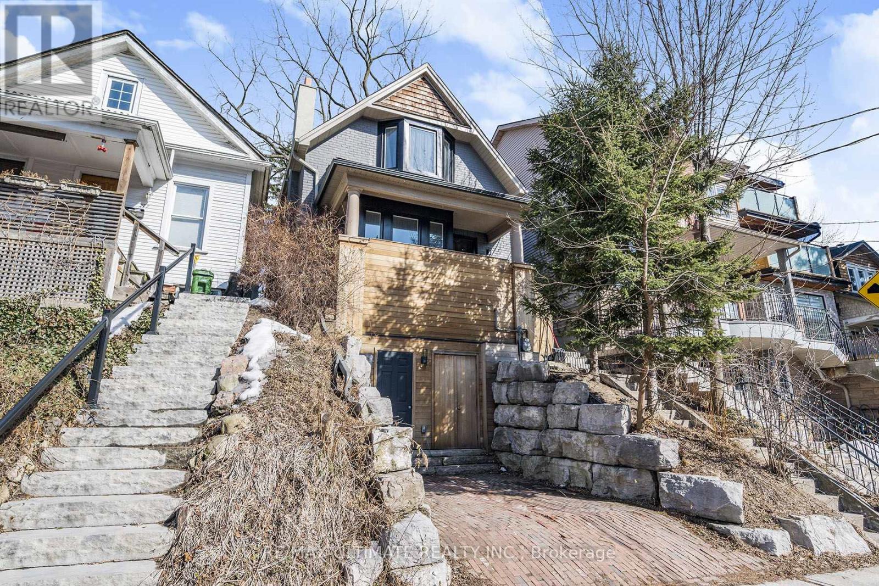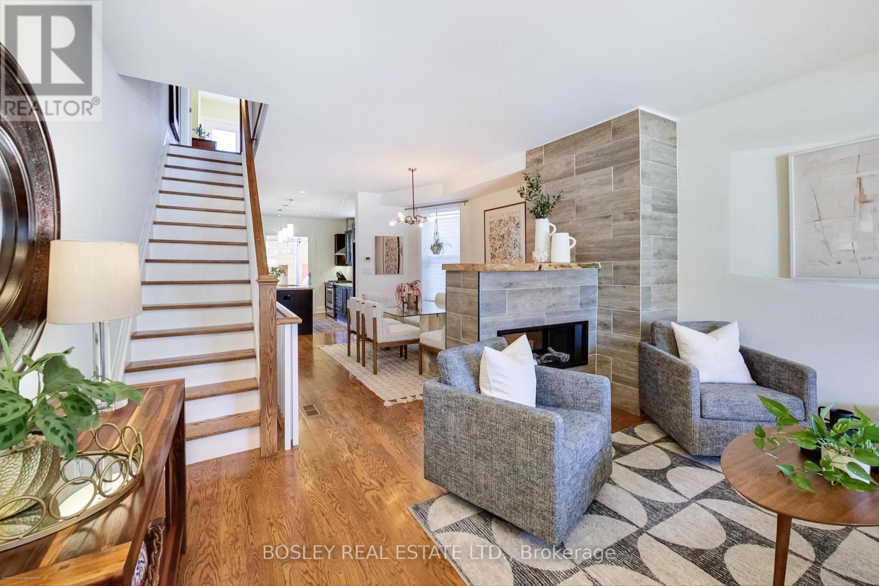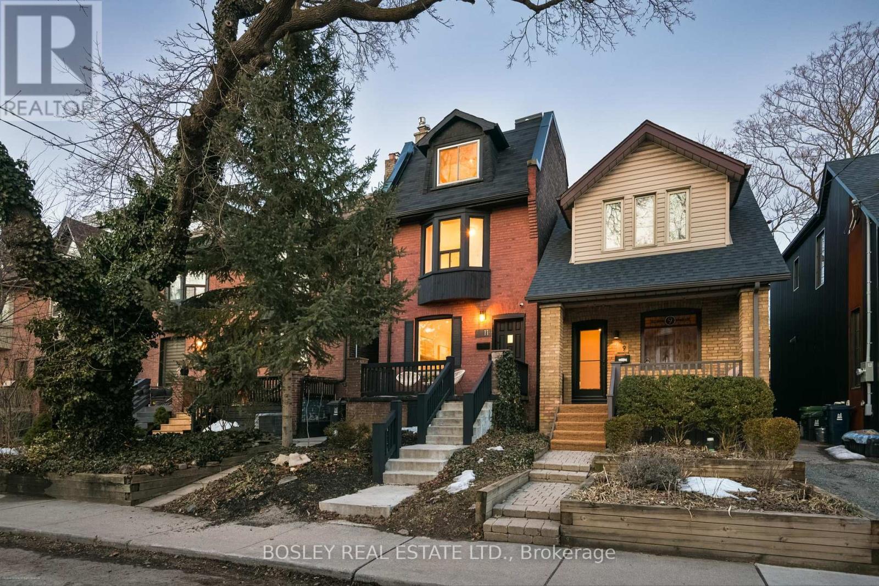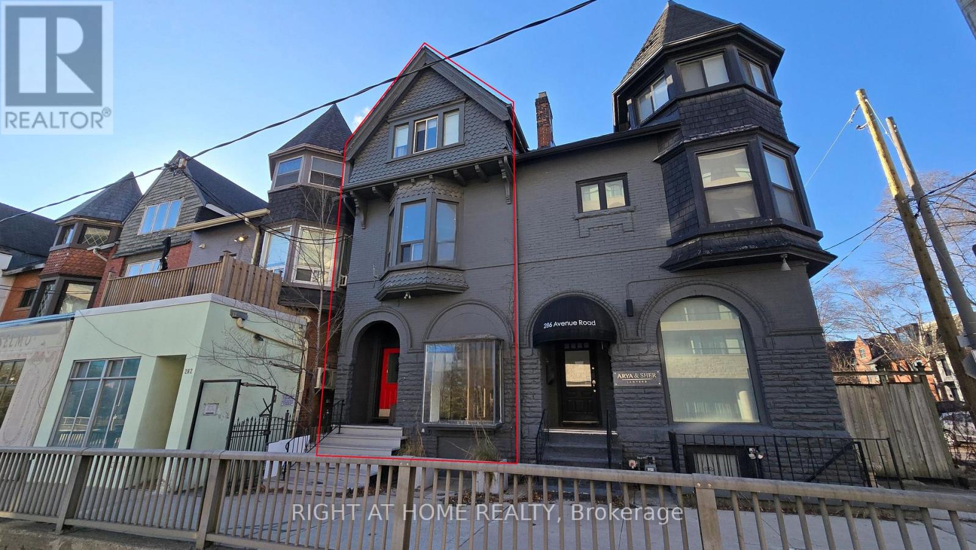Free account required
Unlock the full potential of your property search with a free account! Here's what you'll gain immediate access to:
- Exclusive Access to Every Listing
- Personalized Search Experience
- Favorite Properties at Your Fingertips
- Stay Ahead with Email Alerts
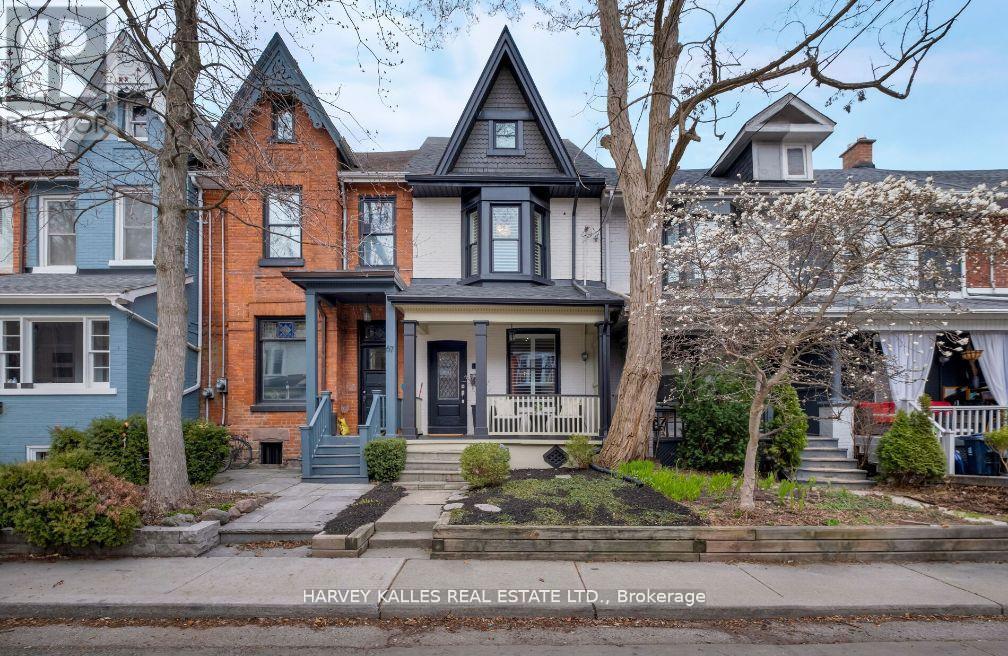

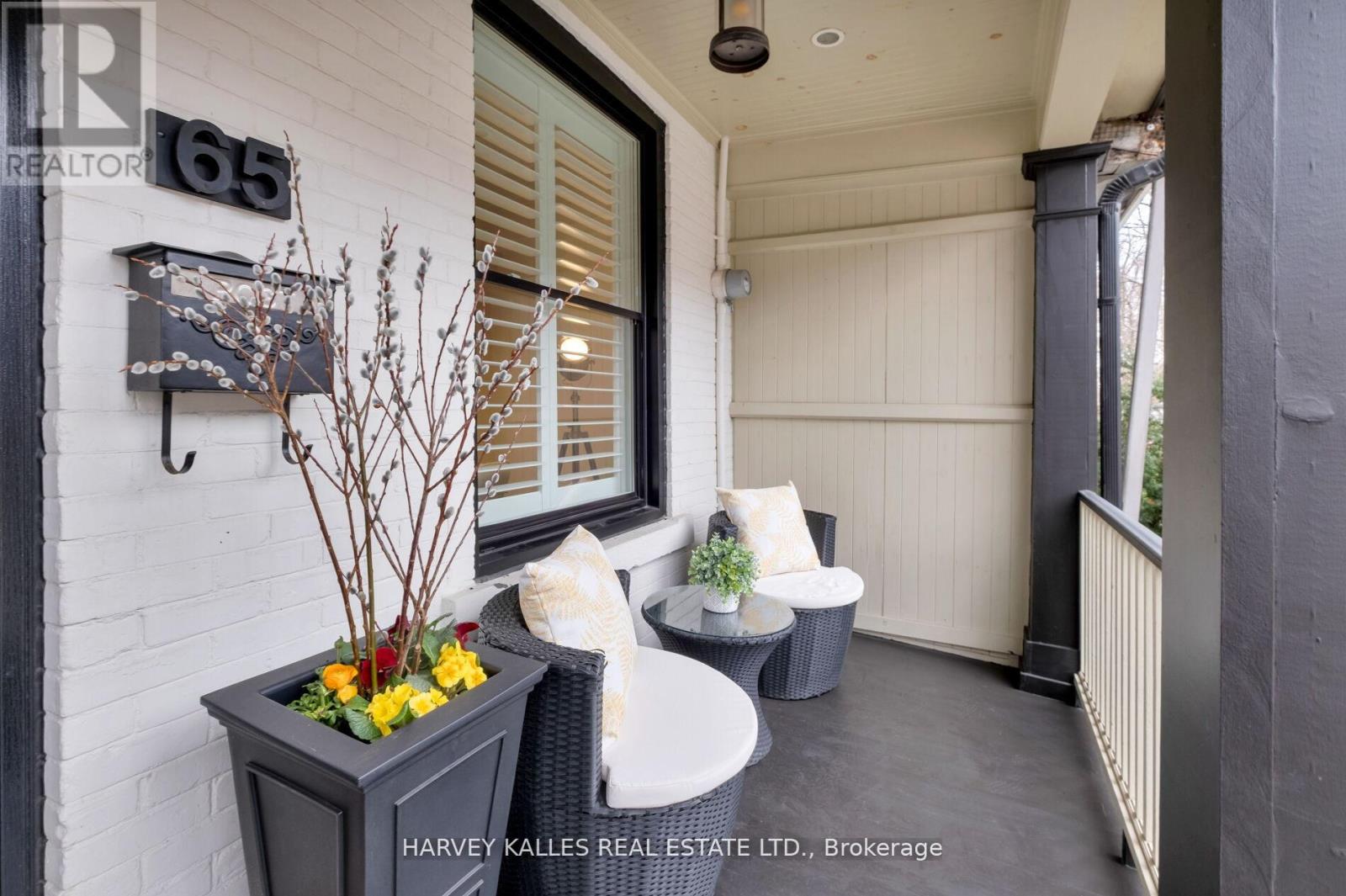

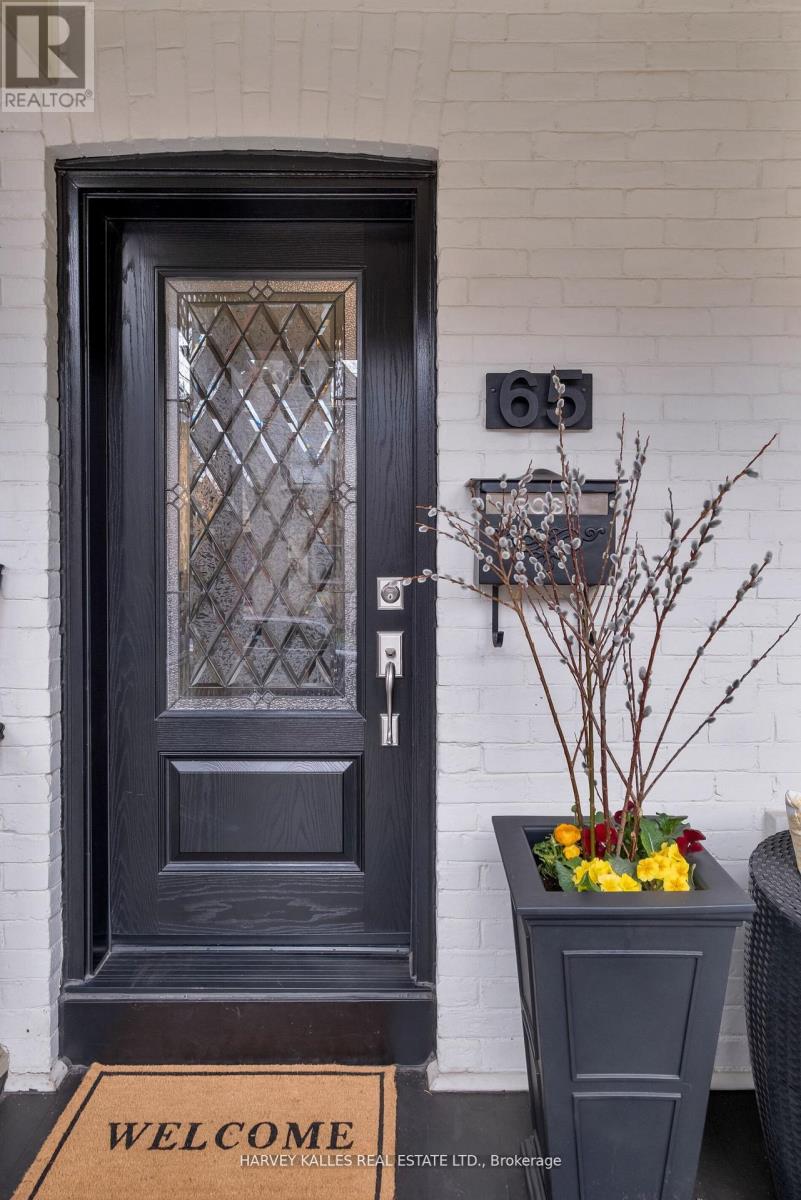
$1,798,000
65 TIVERTON AVENUE
Toronto, Ontario, Ontario, M4M2M1
MLS® Number: E12120969
Property description
Welcome to 65 Tiverton Avenue, where classic Toronto charm blends seamlessly with vibrant city living. In Trendy, sought-after South Riverdale, this beautifully renovated three-bedroom detached home resides on a peaceful, tree-lined cul-de-sac, leading to one of Toronto's many delightful parks-perfect for family moments. Meticulously redone in 2023 with top-tier appliances, a stunning kitchen, exquisite flooring, private backyard space with Trex decking and built-in lighting and a large rooftop sundeck, this residence offers both comfort and style. Comfortably park 2 cars, even 3! Enjoy morning coffee on the front porch, the tranquility of the backyard, and the convenience of being steps from Toronto's top restaurants, Queen St, the Danforth, and streetcars or simply stay in, relax and absorb the peace and quiet in this well-built home. It is truly exceptional.
Building information
Type
*****
Appliances
*****
Basement Development
*****
Basement Type
*****
Construction Style Attachment
*****
Cooling Type
*****
Exterior Finish
*****
Flooring Type
*****
Heating Fuel
*****
Heating Type
*****
Size Interior
*****
Stories Total
*****
Utility Water
*****
Land information
Amenities
*****
Fence Type
*****
Landscape Features
*****
Sewer
*****
Size Depth
*****
Size Frontage
*****
Size Irregular
*****
Size Total
*****
Rooms
Main level
Kitchen
*****
Dining room
*****
Living room
*****
Lower level
Utility room
*****
Family room
*****
Third level
Other
*****
Primary Bedroom
*****
Second level
Bedroom 3
*****
Bedroom 2
*****
Main level
Kitchen
*****
Dining room
*****
Living room
*****
Lower level
Utility room
*****
Family room
*****
Third level
Other
*****
Primary Bedroom
*****
Second level
Bedroom 3
*****
Bedroom 2
*****
Main level
Kitchen
*****
Dining room
*****
Living room
*****
Lower level
Utility room
*****
Family room
*****
Third level
Other
*****
Primary Bedroom
*****
Second level
Bedroom 3
*****
Bedroom 2
*****
Main level
Kitchen
*****
Dining room
*****
Living room
*****
Lower level
Utility room
*****
Family room
*****
Third level
Other
*****
Primary Bedroom
*****
Second level
Bedroom 3
*****
Bedroom 2
*****
Courtesy of HARVEY KALLES REAL ESTATE LTD.
Book a Showing for this property
Please note that filling out this form you'll be registered and your phone number without the +1 part will be used as a password.

